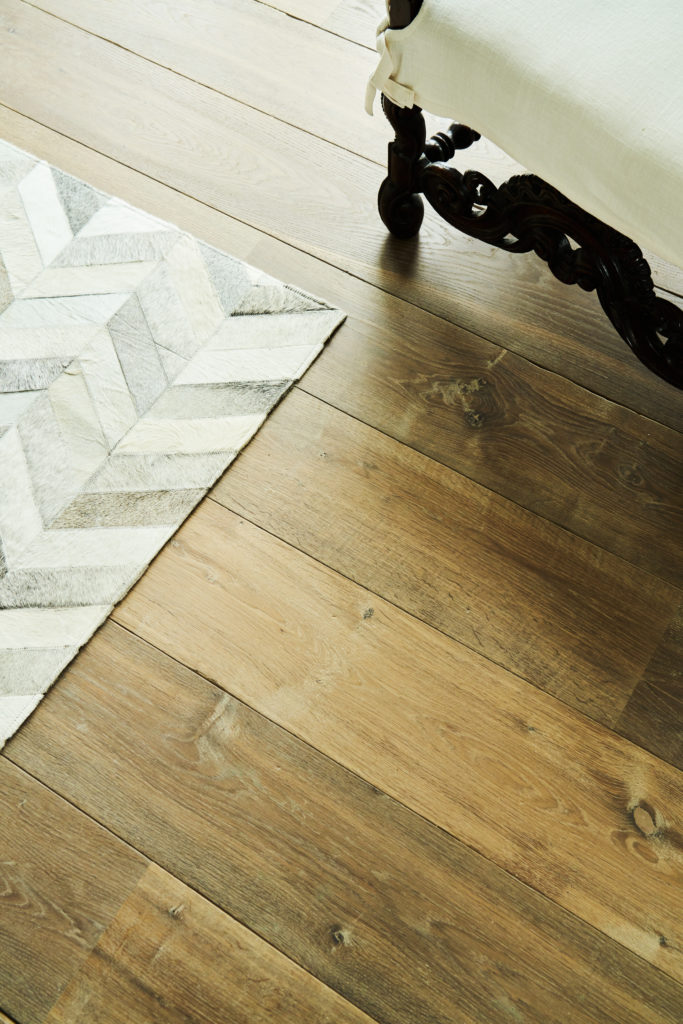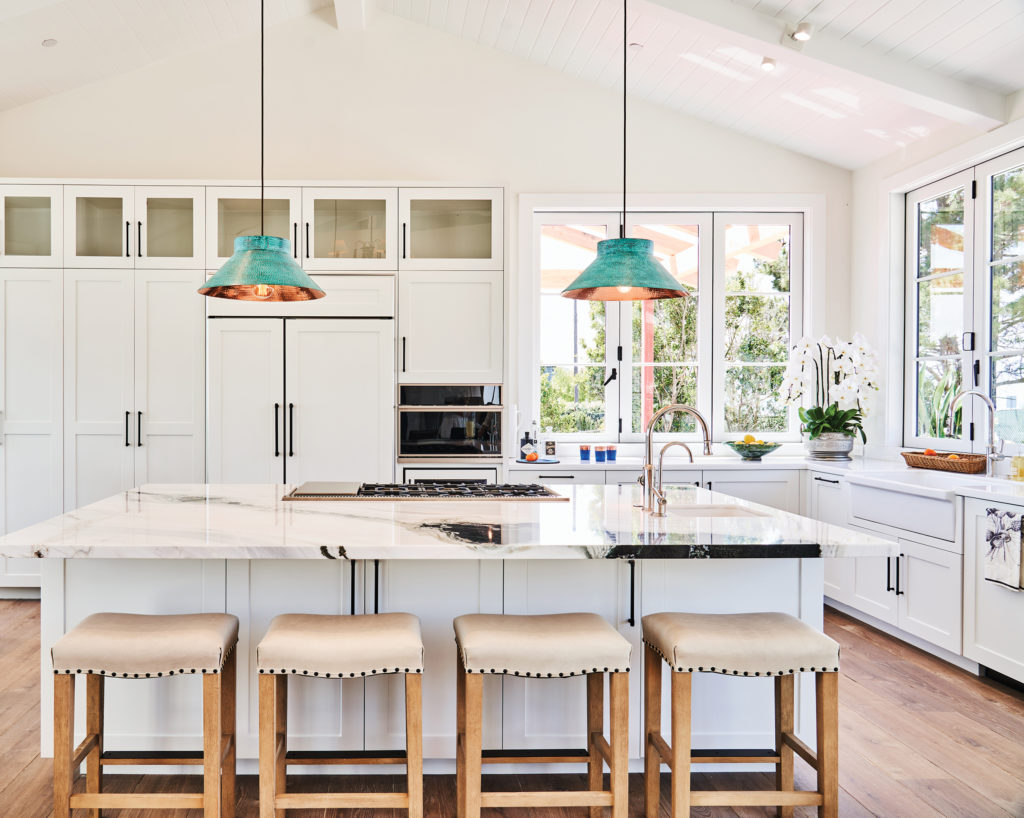
7 Ways Smart Design (and Architecture) Can Modernize Your Traditional Home
Our 2022 Idea House is full of innovative ideas to transform your home, from lighting to flooring.
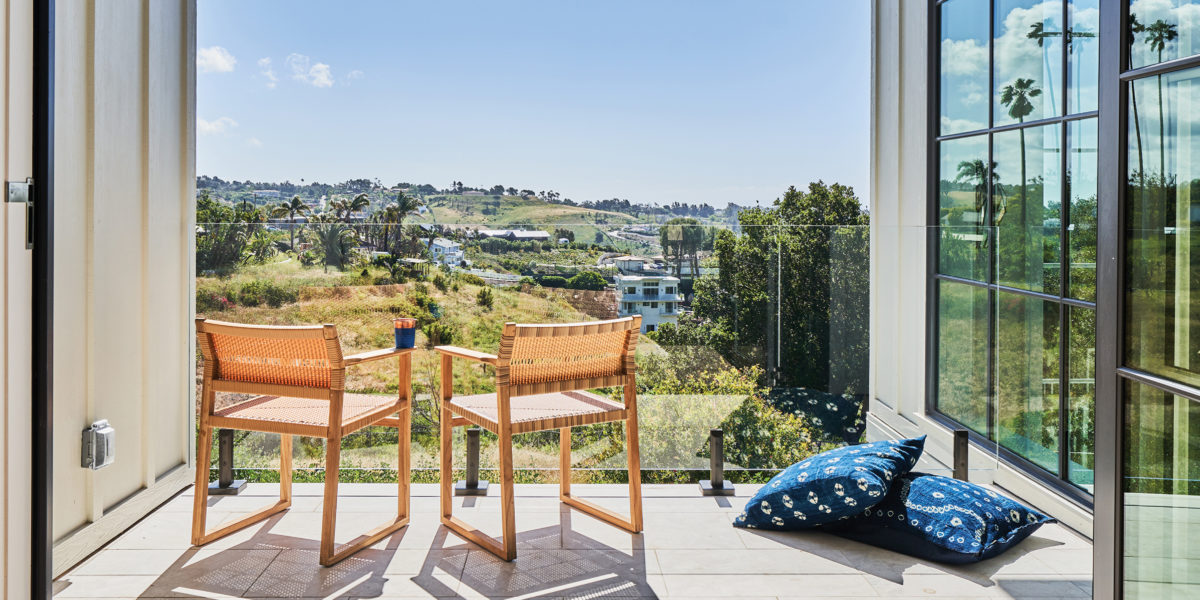
Thomas J. Story
There’s a difference between interior design and decoration. Just ask the team at Burdge Architects. The longtime Malibu architecture firm was recently tasked with the challenge of rebuilding a beloved family home that burned in a wildfire, and made sure they were there from the beginning. Before the striped sofas and modern art and guest room beds were brought in, architect Doug Burdge and his team started to game-plan how they would honor the home’s original style but improve on every facet, all within the fixed details that lay the foundation for great design, from tile and flooring to cabinets and countertops.
“Interior design is, in our opinion, an integral part of designing a home,” says Jeanette Tang, director of operations and interior design at Burdge Architects. “A good interior designer works alongside the architect and the homeowners from the early stages of the design process to make sure that the house not only looks like the client’s dream house, but also functions perfectly for them.”
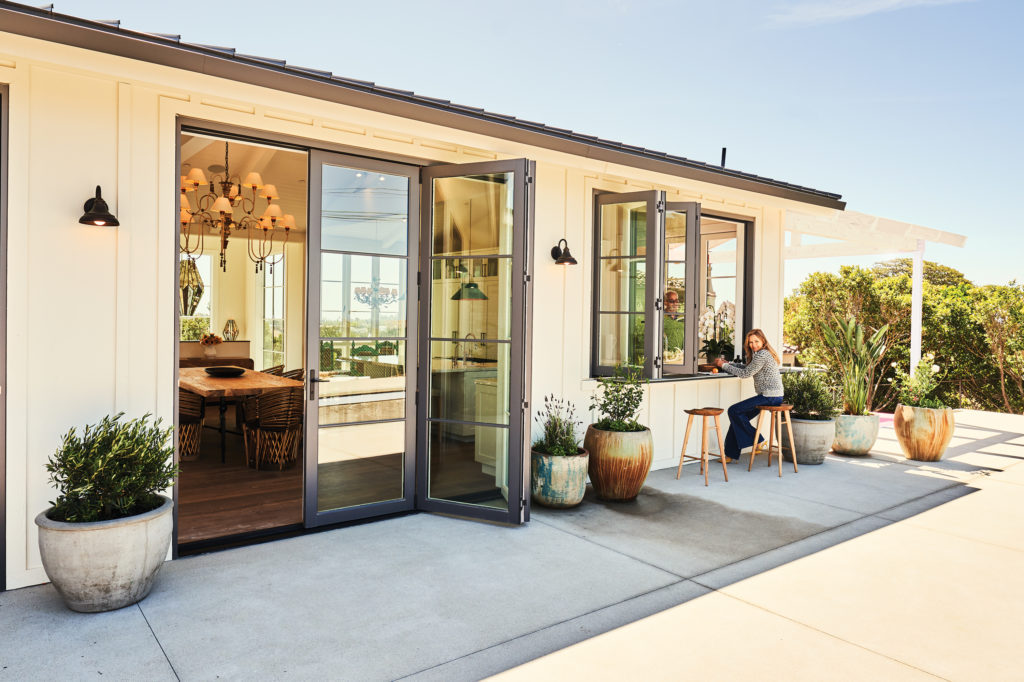
Thomas J. Story
The result is our 2022 Idea House, a four-bedroom, six-bath home that “isn’t too modern or too traditional. It’s a family home that’s made for entertaining and enjoying the beautiful Malibu climate,” says Burdge, who’s worked in Malibu for more than 30 years. “In many ways, it’s better and more resilient than the original home.” In a word, it’s transitional.
“Transitional design usually describes a modernization of a traditional design,” Tang explains. “You will still see elements of the traditional, but you also will see where this design has been modernized to function better for the client and the surrounding environment.”
In this case, Tang says, it most prominently comes into play with an open-concept first floor that transitions seamlessly to the outdoor entertaining spaces. Here, seven ways the Burdge team modernized not just the scale and layout but the finer details, too.
Choose Smarter Materials

Thomas J. Story
The team erected a smarter home on the same lot that incorporated new materials like heat-resistant windows and metal roofing as well as flame-retardant siding, all designed with fire risk and a drier, changing climate in mind. And they modernized the formerly traditional layout and design by creating an open-concept “great room” that encompasses both the living and dining areas, complete with bi-folding doors to take full advantage of Malibu’s temperate weather year-round.
Optimize Natural Light
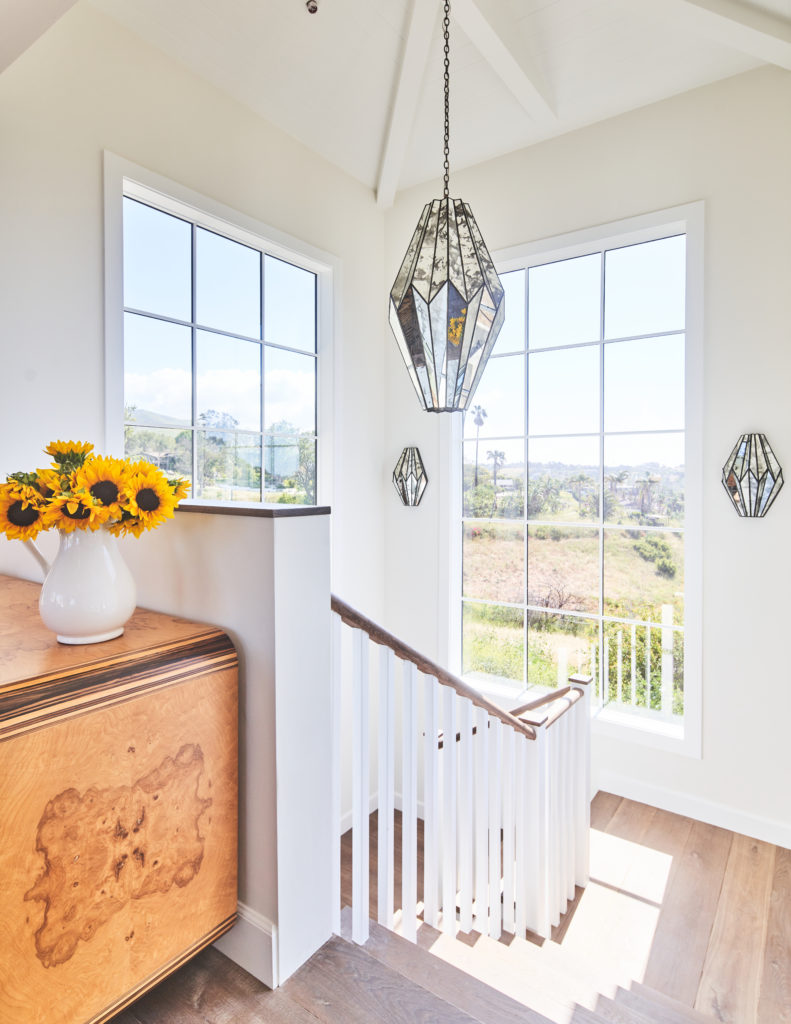
Thomas J. Story
The home’s grandeur is in the details: Burdge’s team knew they wanted to create taller ceilings and doorways, and take advantage of the dual views from both the northwest and southwest. But because of the fire rebuild, they “were a little bit restricted,” Burdge explains. “The city codes were basically saying you could only build 10% larger than what the home was before. So, we worked within those parameters.”
Optimizing natural light without compromising the look and style of the home was the “most important part of the first stage of design,” Tang explains. The team added doors and windows “higher than the average 6 to 8 feet,” Tang says, so the vaulted ceilings and rooms “feel much higher than they actually are.”
