
The Homeowner Wanted a Space to Have ‘an Affair with Herself’—The Result Is a Stunning Pied-à-Terre
Inside a Portland apartment described as an “Edith Piaf song sung by a modern artist.”

As much as people love their family life, I’m sure a lot of them dream of having a little getaway retreat to themselves. A place they can go to for a breath of fresh air, especially when everyday life gets stressful at home and it’s hard to feel creative and inspired. That dream became a reality in this Portland pied-à-terre for Sara Fritsch, the former president of Schoolhouse Electric.
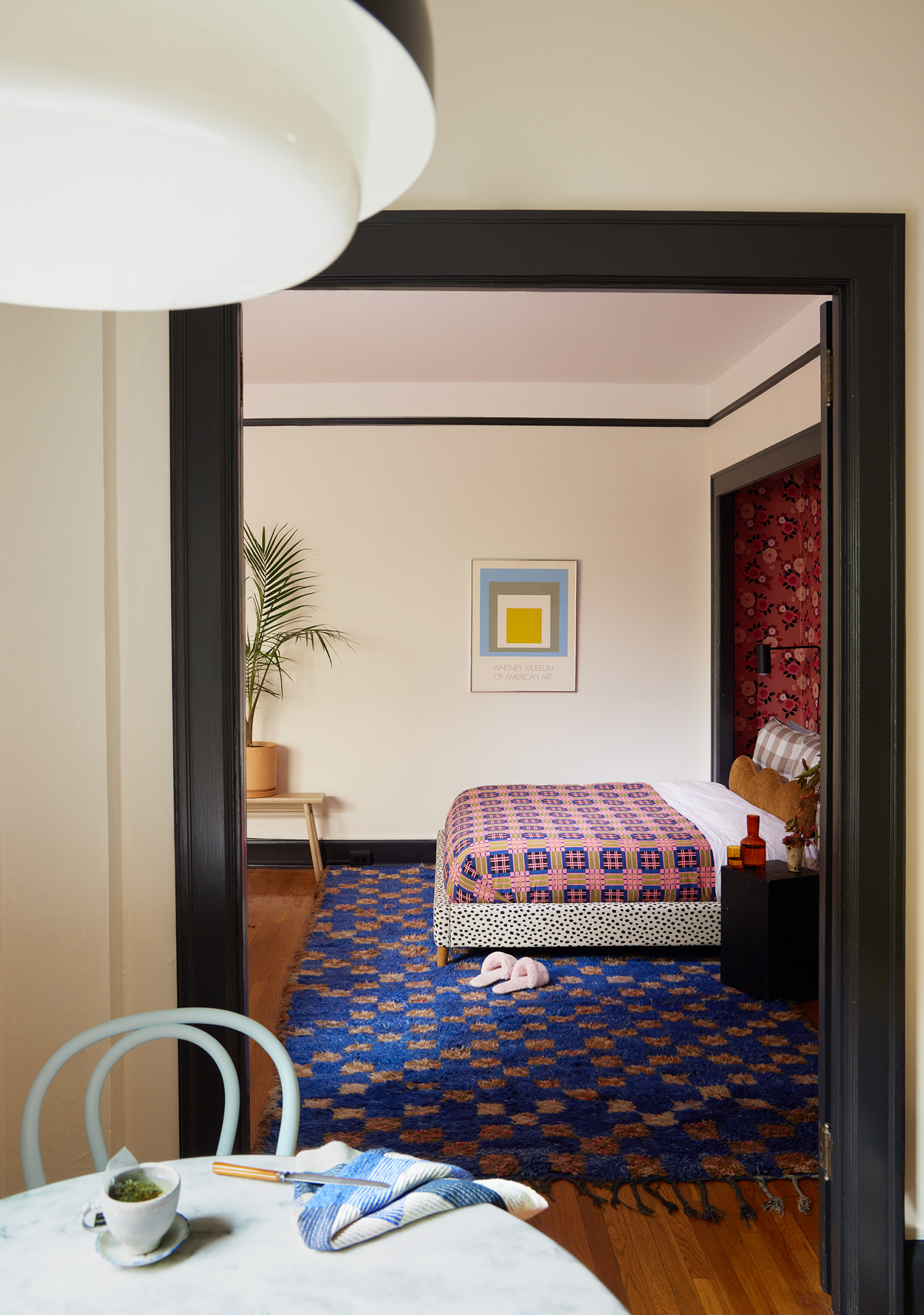
George Barbaris
Sara reached out to Casey Keasler of Casework Interior Design, who had designed her family’s weekend home in Mt. Hood, to help bring her vision to life. “I have built a career and reputation based on how important spaces are to people and how spaces can grow and evolve with us and how spaces are an extension of ourselves. Spaces can give us energy,” Sara explains. She wanted a place where she could “grow old feeling forever young;” it would be used as a retreat for recharging and inspiration.
“Sara was seeking ‘a backdrop for an affair with myself’ when transforming her pied-à-terre into ‘an oasis to remember my truth.’ She needed a space for creativity outside of her work from home setting and the activities of her busy family life,” Casey explains.
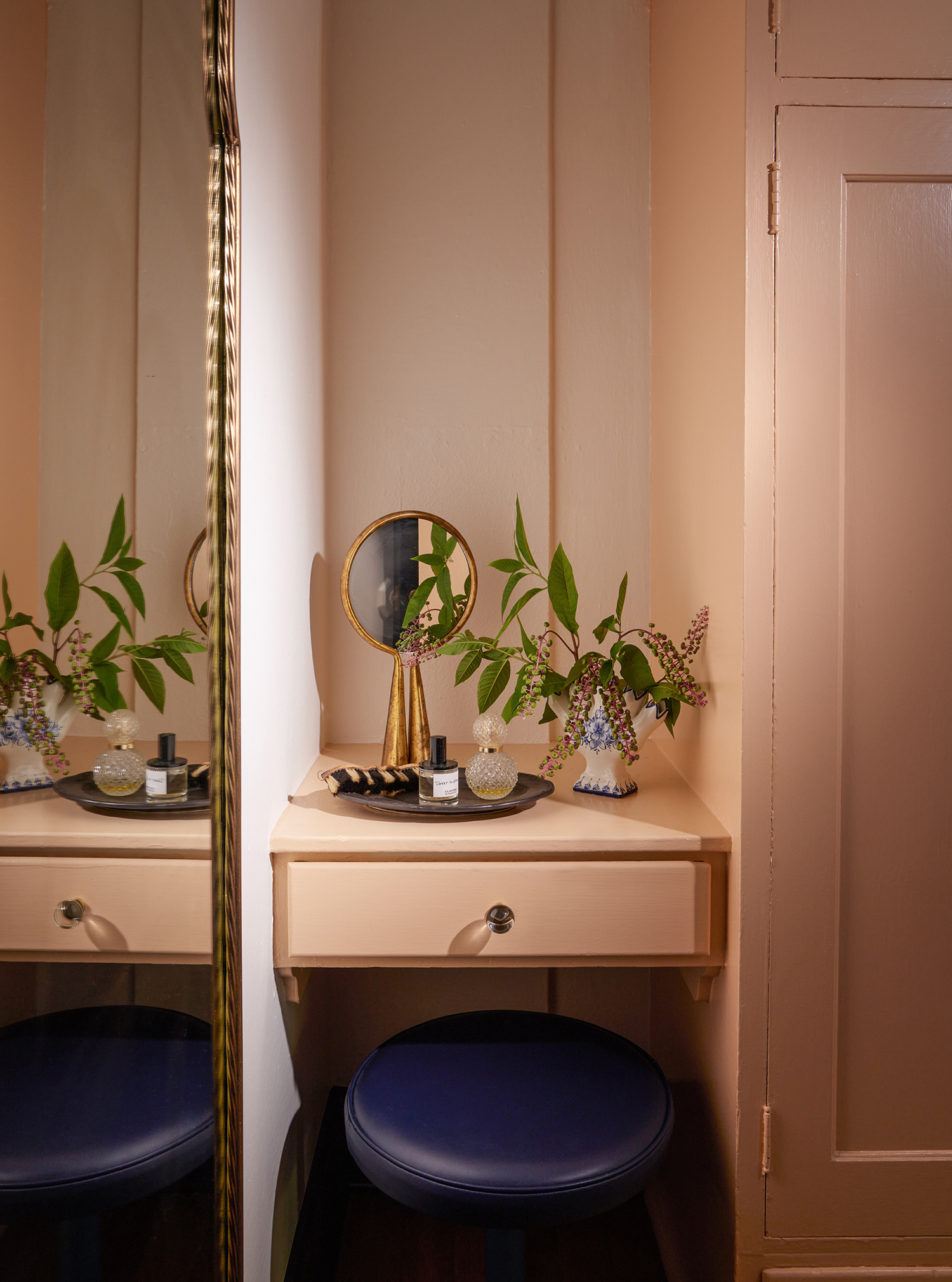
George Barbaris
The studio apartment was a total blank slate, so it was up to Casey and the team (which also included designer Marla Kabashima) to add personality and create different types of areas within the space. Sara wanted something that was “feminine with an edge.” She told the team that they’d know they nailed the right design when it looked like “how an Edith Piaf song sung by a modern artist sounds (classic yet relevant, French, approachable depth, and mainstream but special)” and if it looked like “how rosemary and citrus smells (fresh and clean).”
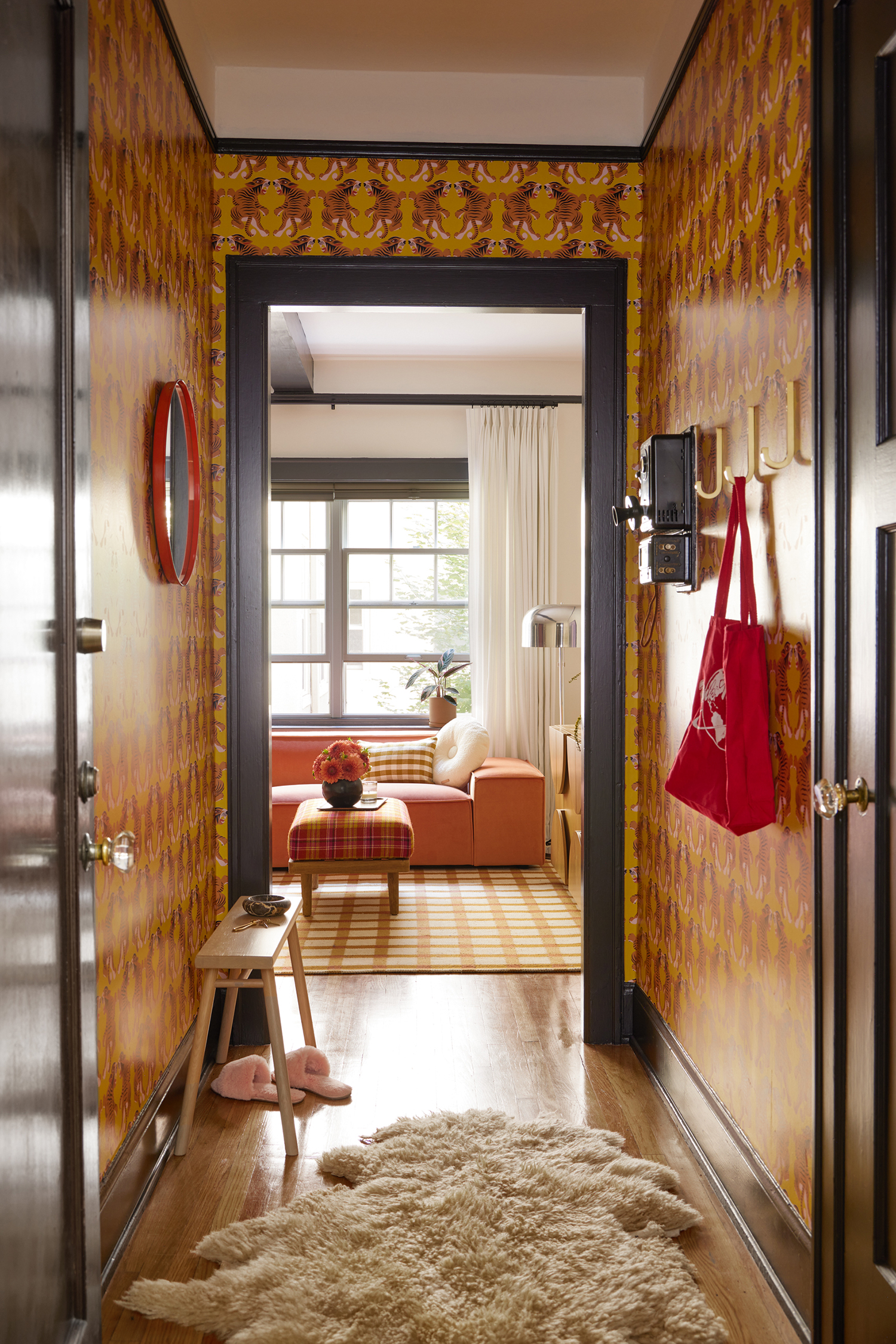
George Barbaris
In short, poetic design work needed to be done. Casey and team focused on three key phrases as inspiration: “ageless,” “self-love,” and “power clash.” And since they designed the space in 2022, which was the year of the tiger in the Chinese zodiac, they also used that motif in the design, with Kate Blairstone’s “Tigris” wallpaper in the entry.
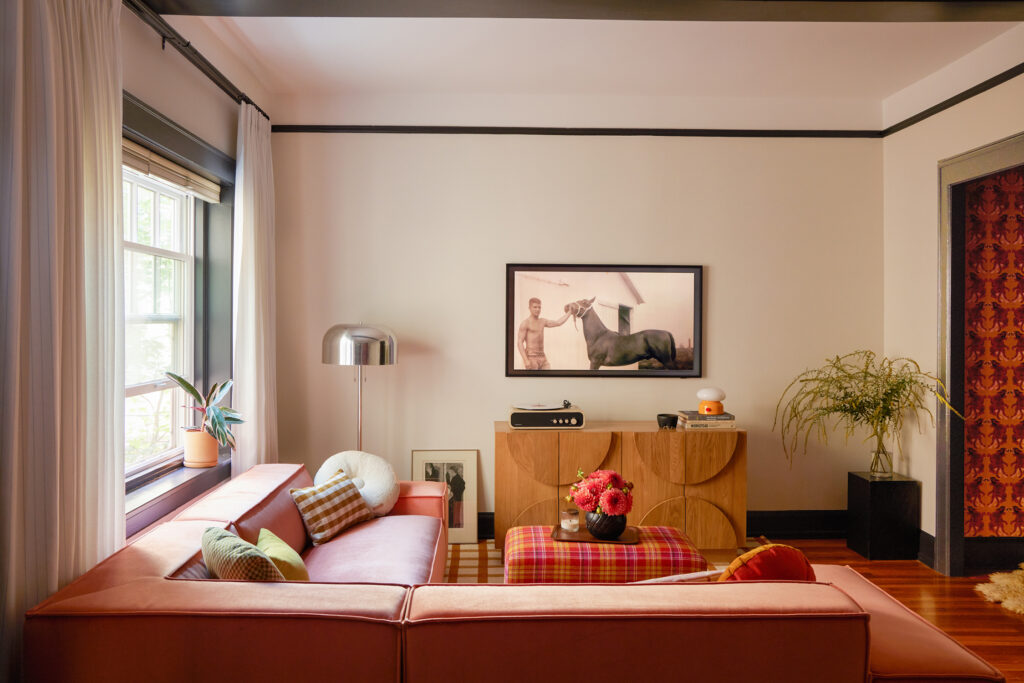
George Barbaris
The Casework team anchored the open studio living room with a chunky coral velvet sofa that was paired with a custom plaid ottoman and a contrasting plaid rug in butterscotch. “The sectional is large for the room, we easily could have selected with a smaller sofa and a couple of lounge chairs. But it was important for one to two people to be able to really lounge and watch a movie,” Casey says. “Its L-shape creates a natural ‘room’ and divides the sleeping area.” The living room’s color palette of peach, gold, and orange-y red is emphasized by the abundant natural light in the space.
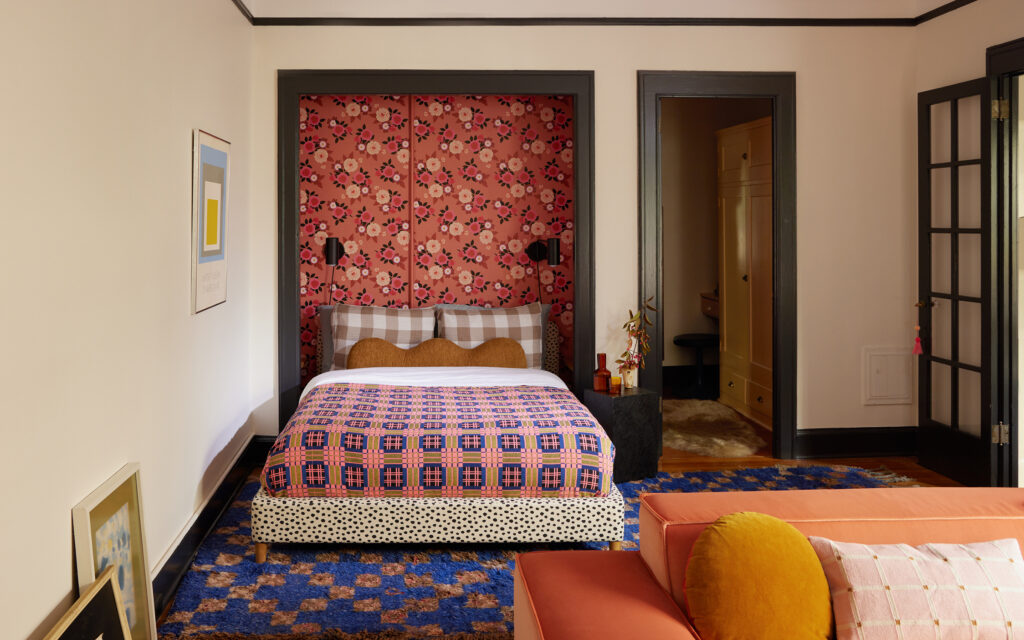
George Barbaris
Casey and team converted a closet into a bed nook, which gave it a custom built-in vibe, but without the steep price of one. “Recessing the bed a few extra feet also gained some much-needed floor space. It felt important to not see the bed from the front door but rather see the living room seating area,” Casey explains.
Another Kate Blairstone wallpaper was added to the bedroom walls—floral “Heirloom Roses” was selected as a contrast to the entry wallpaper. A blue floral carpet underneath the bed adds more contrast. “Working with pink and red is all about balance,” Casey says. “I was always thinking about proportion and getting the right value of the color.”

George Barbaris
The tiny kitchen was updated with new paint on the cabinets, unique hardware, and upgraded lighting. And the bistro table’s blue chairs adds another unexpected pop of color that just works in the space.
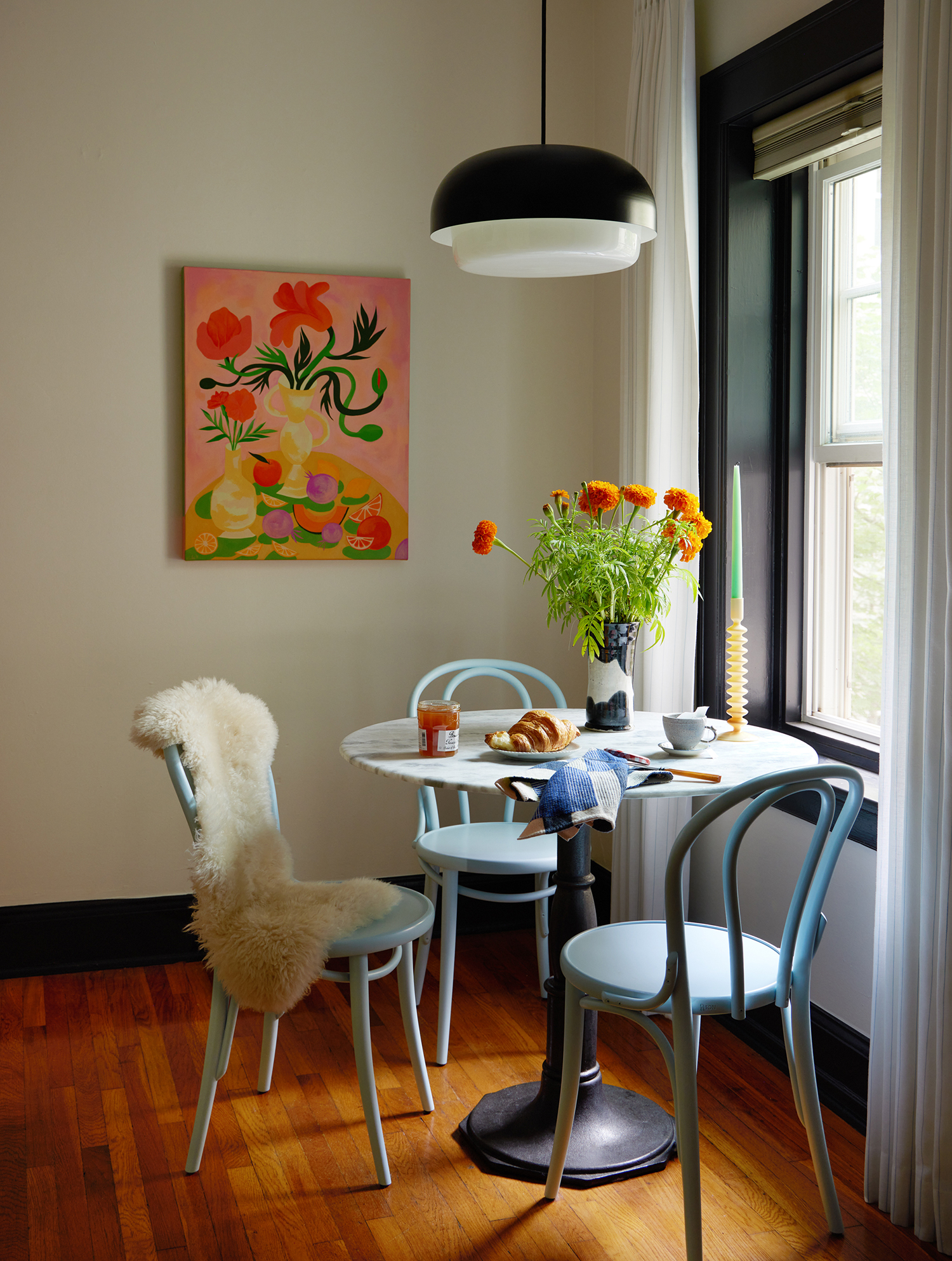
George Barbaris
It seems that the apartment is really serving its purpose as Sara concepted and started her own business, Studio Tigress, in the pied-à-terre. The creative venture offers unique, beautiful products and strategic advisory services. Studio Tigress launched calendars (designed in the studio apartment) with a portion of sales going to the One Percent Project, an initiative that supports non-profits and organizations that are working to address the needs of the unhoused.

George Barbaris
And not only is it a retreat for Sara, but it also has other uses for her family and friends. “We’ve heard from Sara that she’s able to bring her kids individually to the space for a slumber party. It’s also where ‘houseguests’ stay,” Casey adds. “It’s become a retreat in the city, walking distance to a number of restaurants and shops in Portland’s Northwest Alphabet District.”
