
This 768-Square-Foot Charming San Diego Bungalow Is the Perfect New Start for a Grandma of Two
Step inside this extra-inviting home.
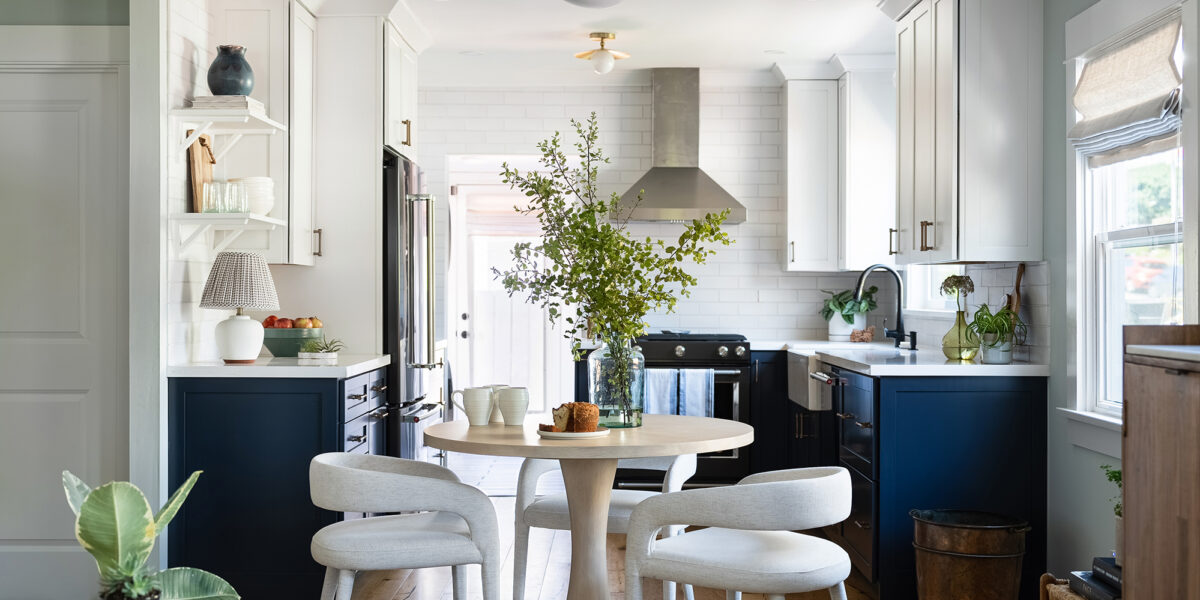
James Furman
A first-time homeowner in her 50s (who’s also a mom of two and grandma of two) was ready to make her 768-square-foot San Diego bungalow completely hers. So she tapped interior designer Allison Garrison of Allito Spaces to help make it an inviting place that maximized every square inch. “The client was ready for a calming and sophisticated home that felt like her but is also welcoming for guests and her dogs,” explains Allison.
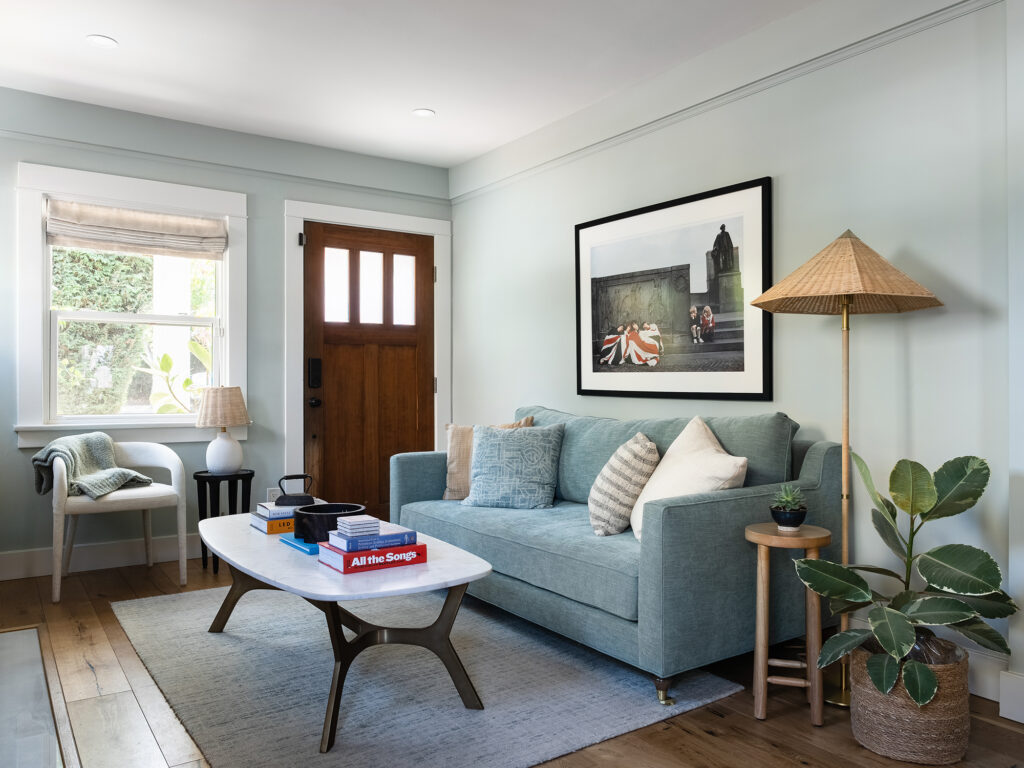
James Furman
The two-bedroom, one-and-a-half bathroom house was built in 1928 and had modern updates done by the previous owners, but some of the details looked sloppy. “The white tile on the kitchen backsplash was installed unevenly and the chosen black grout only highlighted the bad tile job,” Allison says. “Also, in the kitchen there was only 10 inches between the countertop and the upper cabinets, which made everything feel squat and proved to be too little space to fit a coffee maker and other countertop items.” Additionally, the peel-n-stick subway tile on the fireplace lacked authenticity.
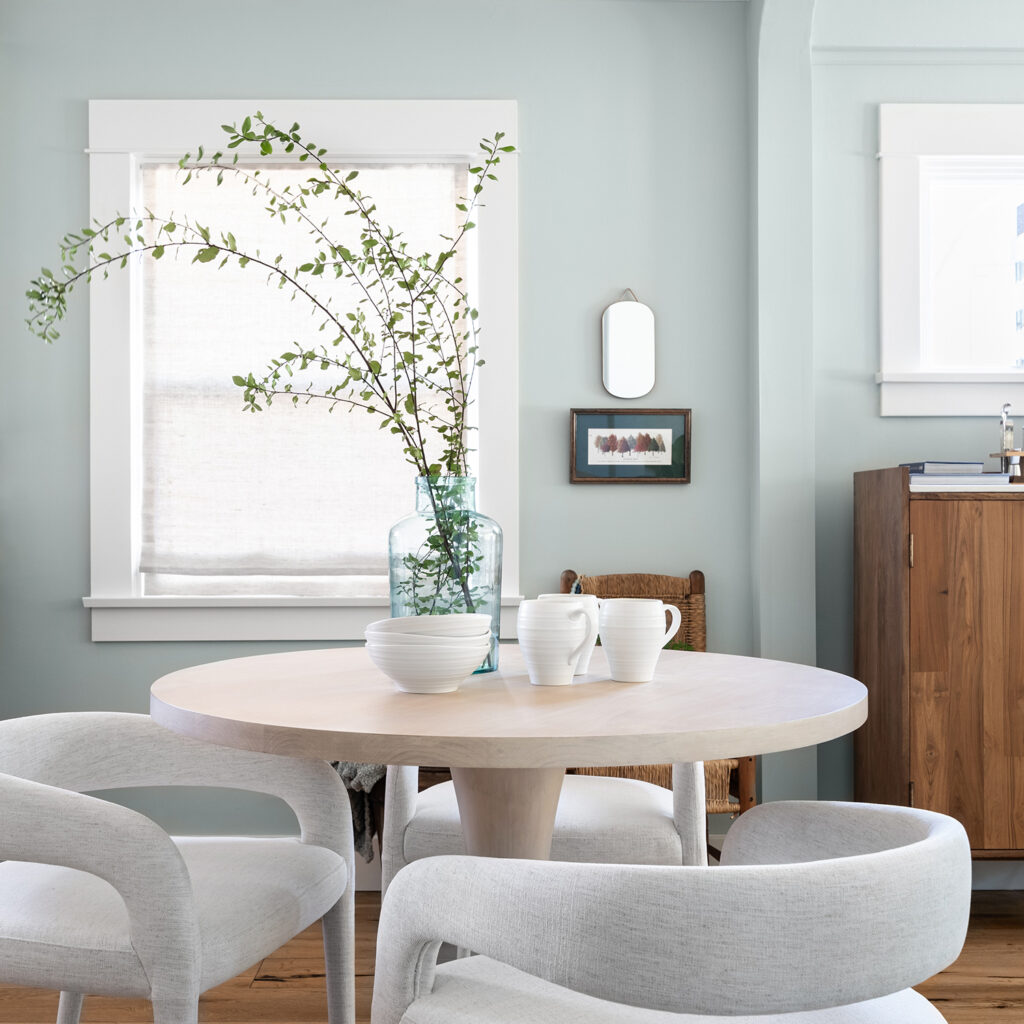
James Furman
Since the home was on the smaller side, Allison focused on creating more cohesion and function, while also bringing back more of the house’s historical charm. “We were inspired by homes with soul in muted colors like those by Heidi Caillier,” she explains. “The client’s eclectic mix of art and heirlooms, like her rock ’n’ roll photographs, copper bucket, and antique dresser guided us to a design that effortlessly mixed modern pieces with antiques.” And since the client loved blues and greens, Allison elevated the palette by choosing muddy hues.
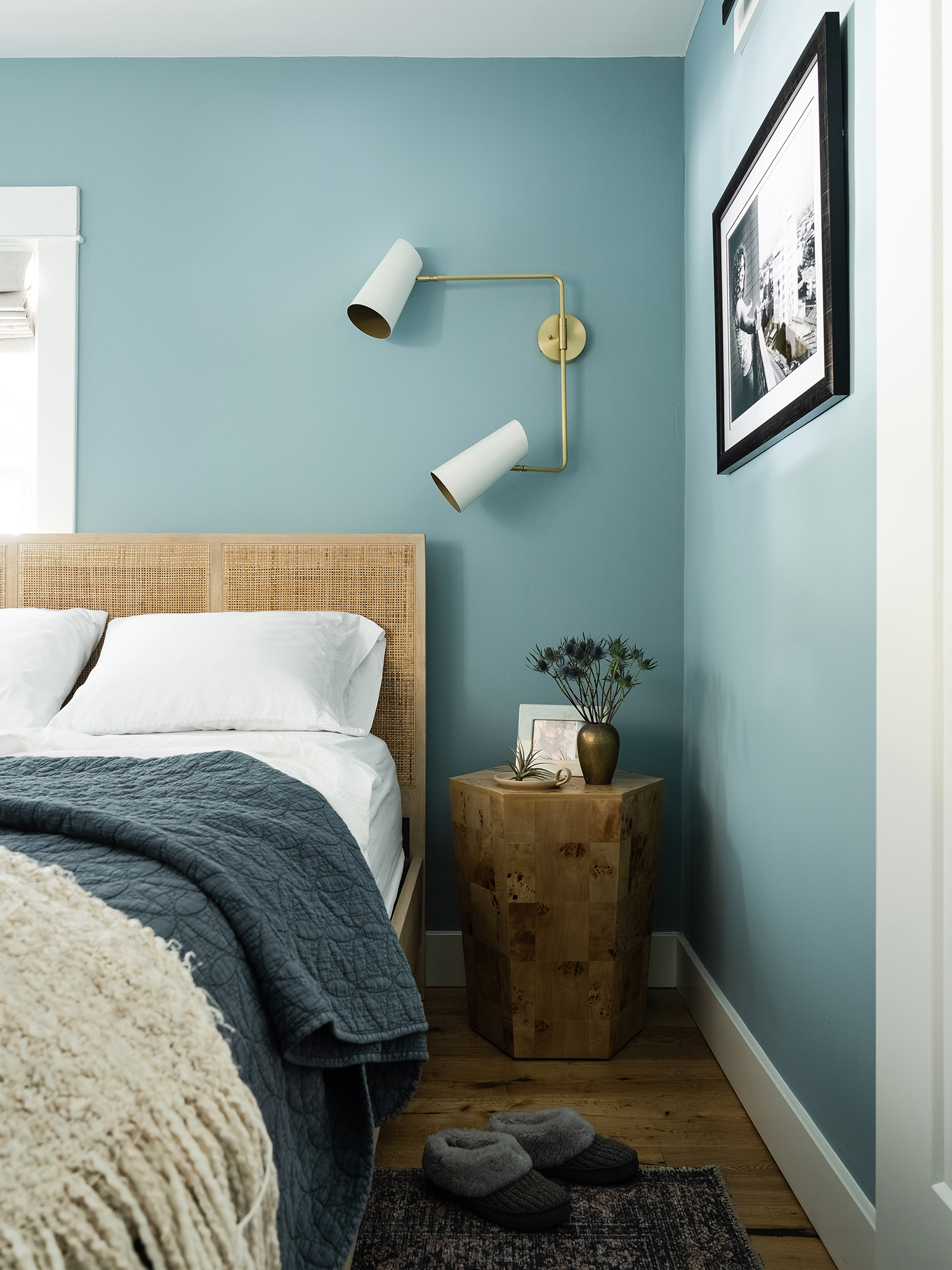
James Furman
There were two phases to the project. In the first phase, Allison and team transformed the bedrooms and living room with new paint and furniture. “We were excited that we were able to create a home that is truly perfect for the client to entertain despite its tiny size,” she adds. “From a bar to a record player and enough seating for an intimate group, the house plays the part without the room feeling crowded.”
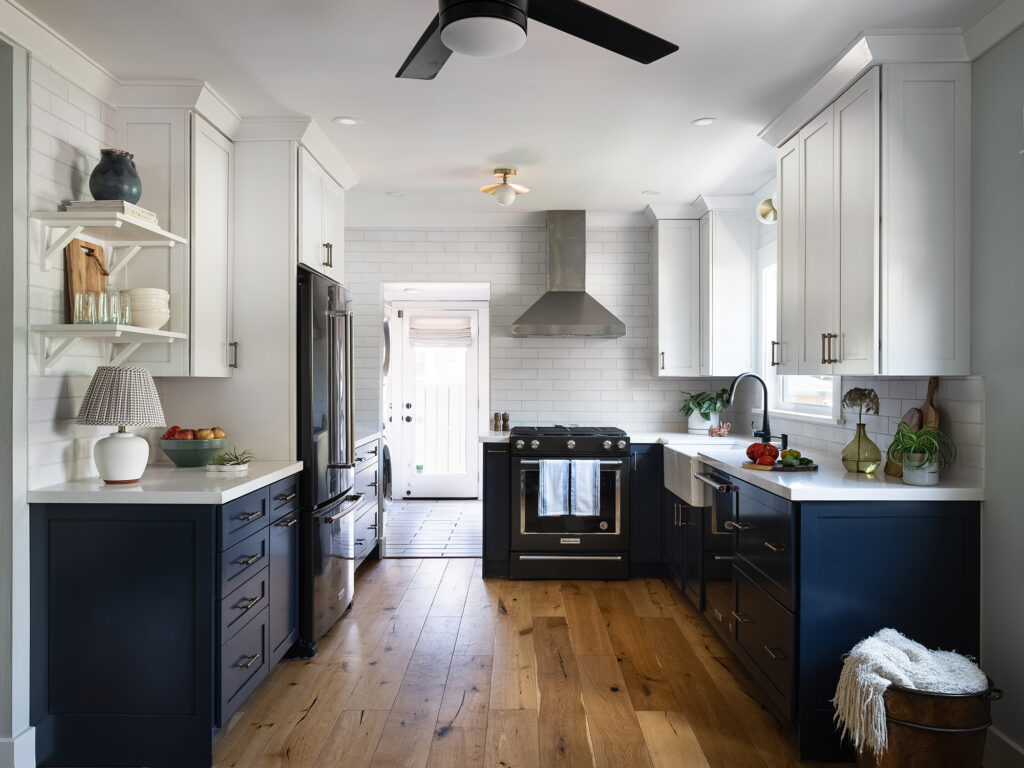
James Furman
Phase two was all about updating the kitchen. The uneven backsplash was redone with white grout this time for a cleaner look. The upper cabinets were fixed (some were eliminated and the ones left over were brought up to the ceiling) so there was more vertical space in between them and the countertops. Now the space flows seamlessly into the dining area and living room and is functional for hosting.
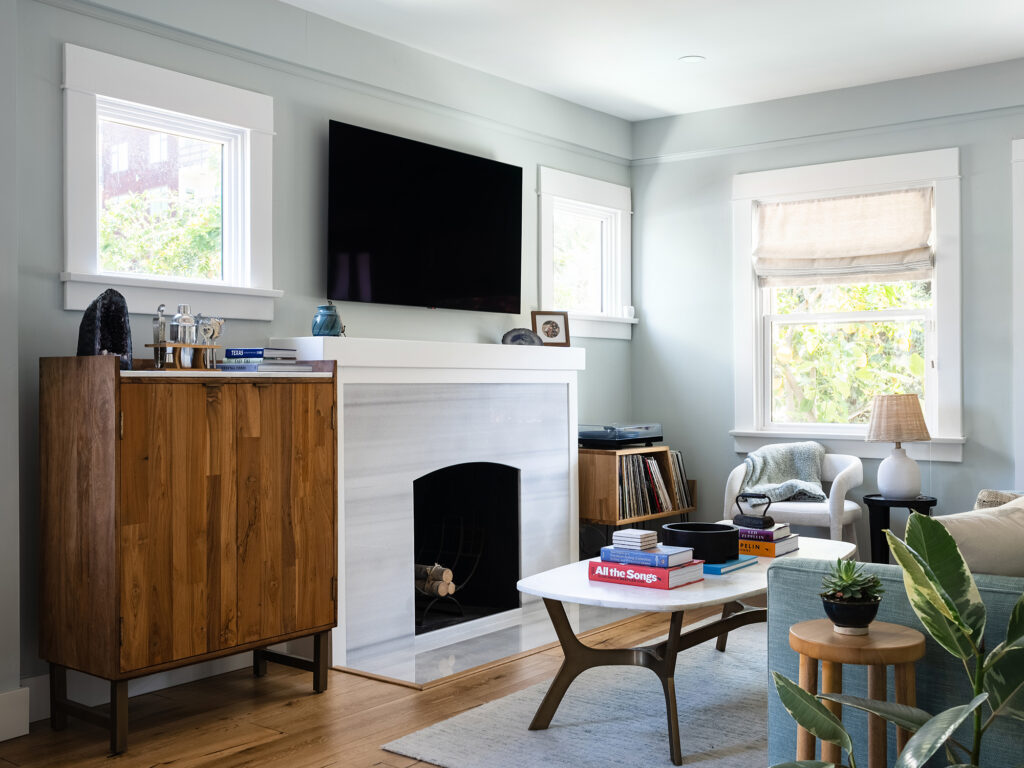
James Furman
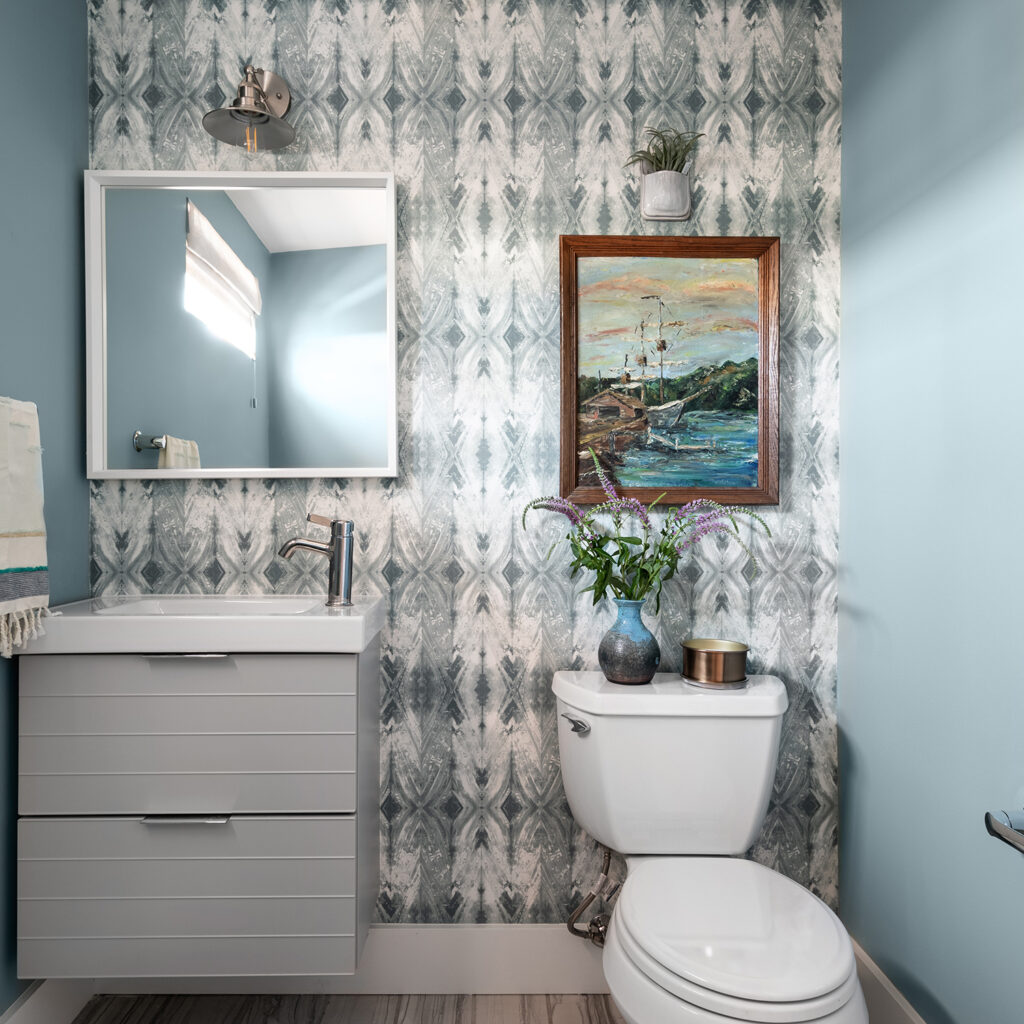
James Furman
While the finished design looks absolutely charming, the project wasn’t without hiccups. Thankfully nothing too major, just two—the zebra marble on the fireplace had marks from the adhesive that took a while to get off. Secondly, they ran out of budget to fully wallpaper the powder room, but Allison creatively saved the day. “Luckily, I was able to dig into my own collection of remnants and find the perfect piece to grace one wall,” she says.
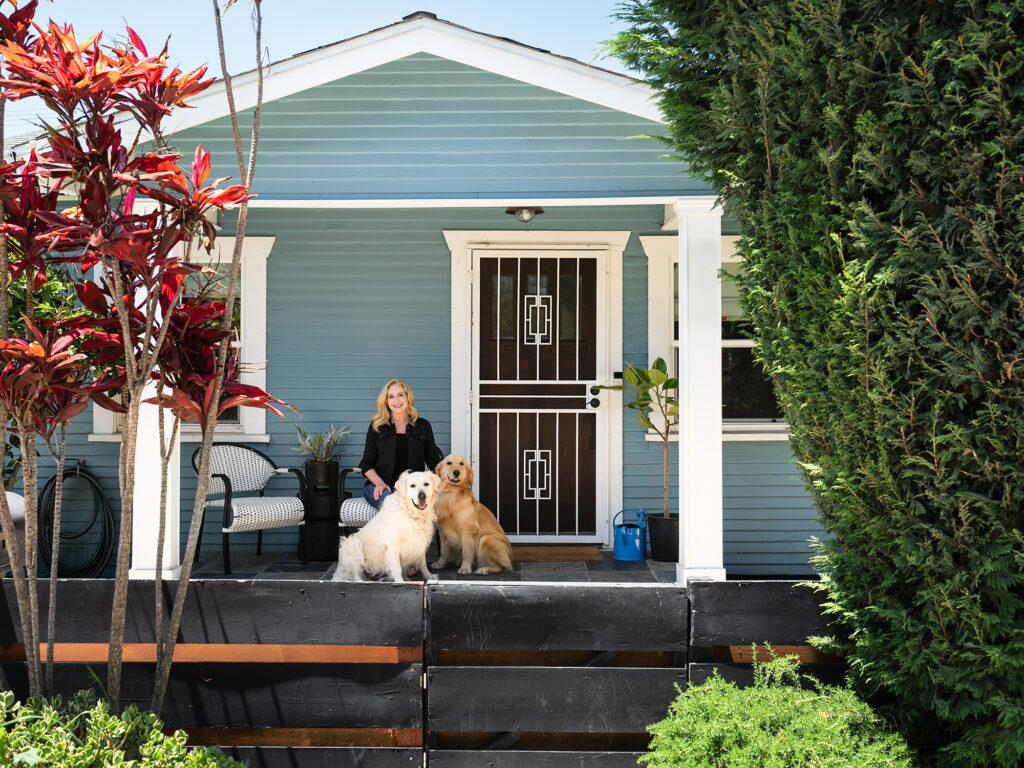
James Furman
While there is still more to do in the home—the next steps will be renovating the main bathroom and backyard—the homeowner is loving her new space. She’s so pleased with the design that she’s kept everything just as Allison and team left it. “You can always count on being greeted by her two huge and overly friendly golden retrievers, Jimmi and Lola,” Allison adds. “These gentle giants enjoy their quaint home just as much as their mom; they move through the 768-square-foot home gingerly, making sure that every detail remains intact. They are looking forward to us giving the backyard a new look.”
