
A Retired Couple Wanted a Home Where They Could Slow Down and Disconnect—Tour Their Retreat
It was designed for quality time.

Lauren Andersen/SEN Creative
Homeowners Jeff and Janis had transitioned into retirement and were looking for a home where they could embrace a slower pace and really disconnect. They wanted their home to be a space where they could spend quality time with their children and grandchildren, and also a place that embodied their passions and lifestyle. A four-bedroom, three-bathroom house in the rolling hills of Nicasio in West Marin was chosen to achieve those post-retirement dreams.
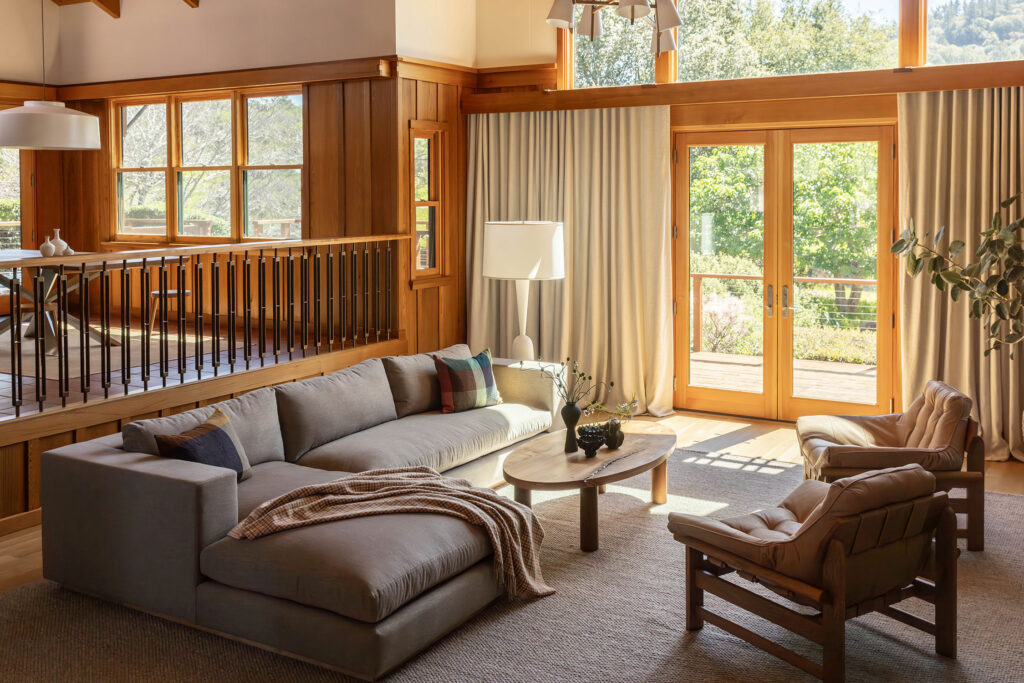
Lauren Andersen/SEN Creative
“Built in 2002 on a 6-acre former dairy pasture, it boasts incredible craftsmanship, with over 10 different types of wood used throughout—a testament to the previous owner’s passion for woodworking,” says Brett Foken, principal designer and co-founder of Decorotation. “The surrounding landscape and unique materials provided a rich foundation for the design.”
The home had a solid foundation and remarkable craftsmanship, but the interiors (especially the kitchen, bathrooms, living room, and primary bedroom) felt too dark and dated. The different wood tones seemed to compete with each other visually, instead of living harmoniously together.

Lauren Andersen/SEN Creative
“Our clients wanted these specific spaces, and details throughout the home (such as lighting) to feel more cohesive, aligning with their vision of a tranquil yet vibrant retreat,” says Kathryn Lazarus, architectural designer and co-founder of Decorotation. “They also hoped to inject more color and personality into the home to create a brighter, more inviting atmosphere that was also reflective of the surrounding landscape of West Marin.”
When planning out the design and taking in their clients’ wishes, Brett and Kathryn had to consider which original elements to keep and which to recreate, ensuring that any updates felt authentic to the home’s character.
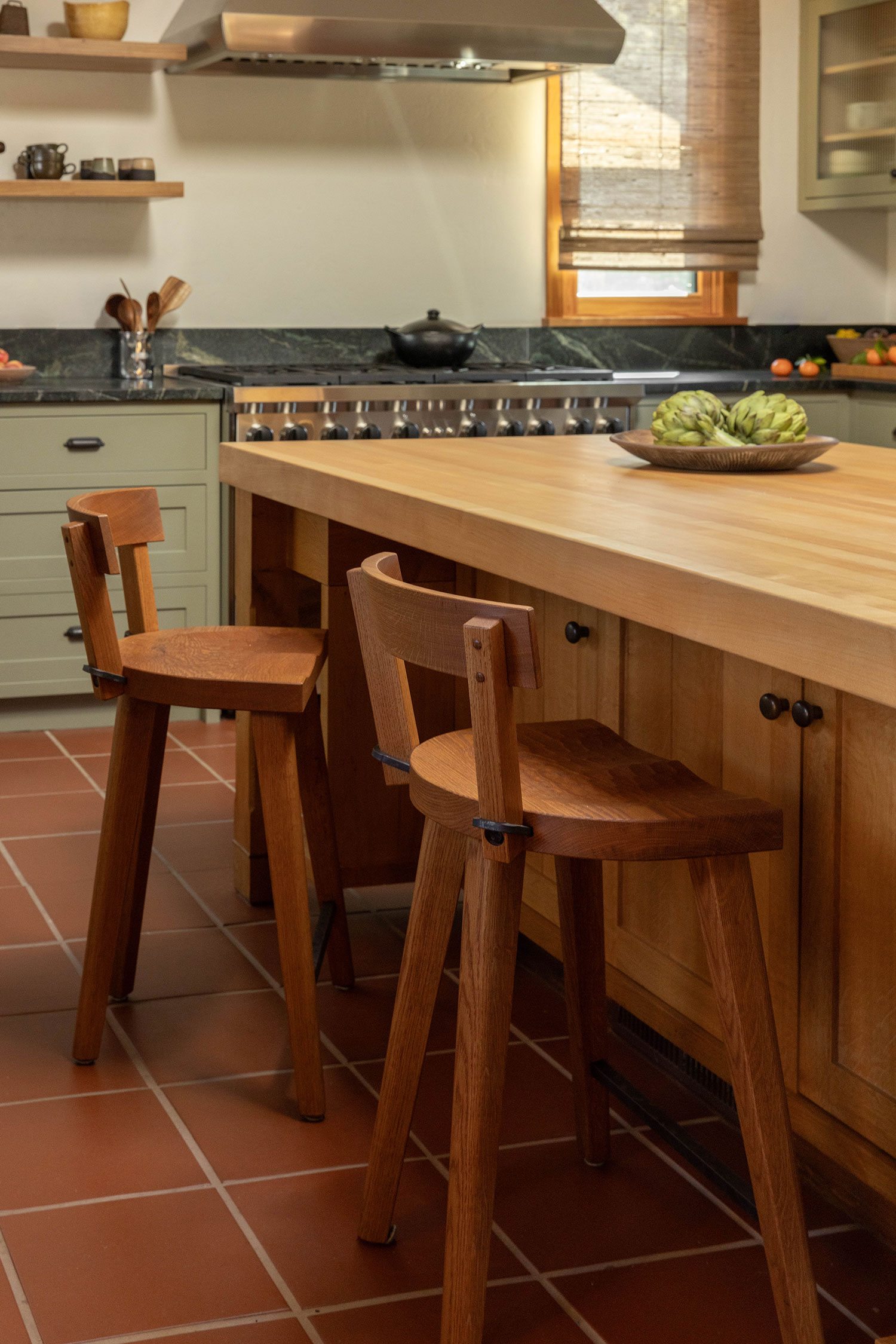
Lauren Andersen/SEN Creative
“By collaborating with a contractor, Brian Sullivan, who appreciated fine carpentry as much as the home’s original builder, we struck a thoughtful balance between retaining its historic charm and introducing a contemporary, colorful vibrancy throughout,” Brett says.
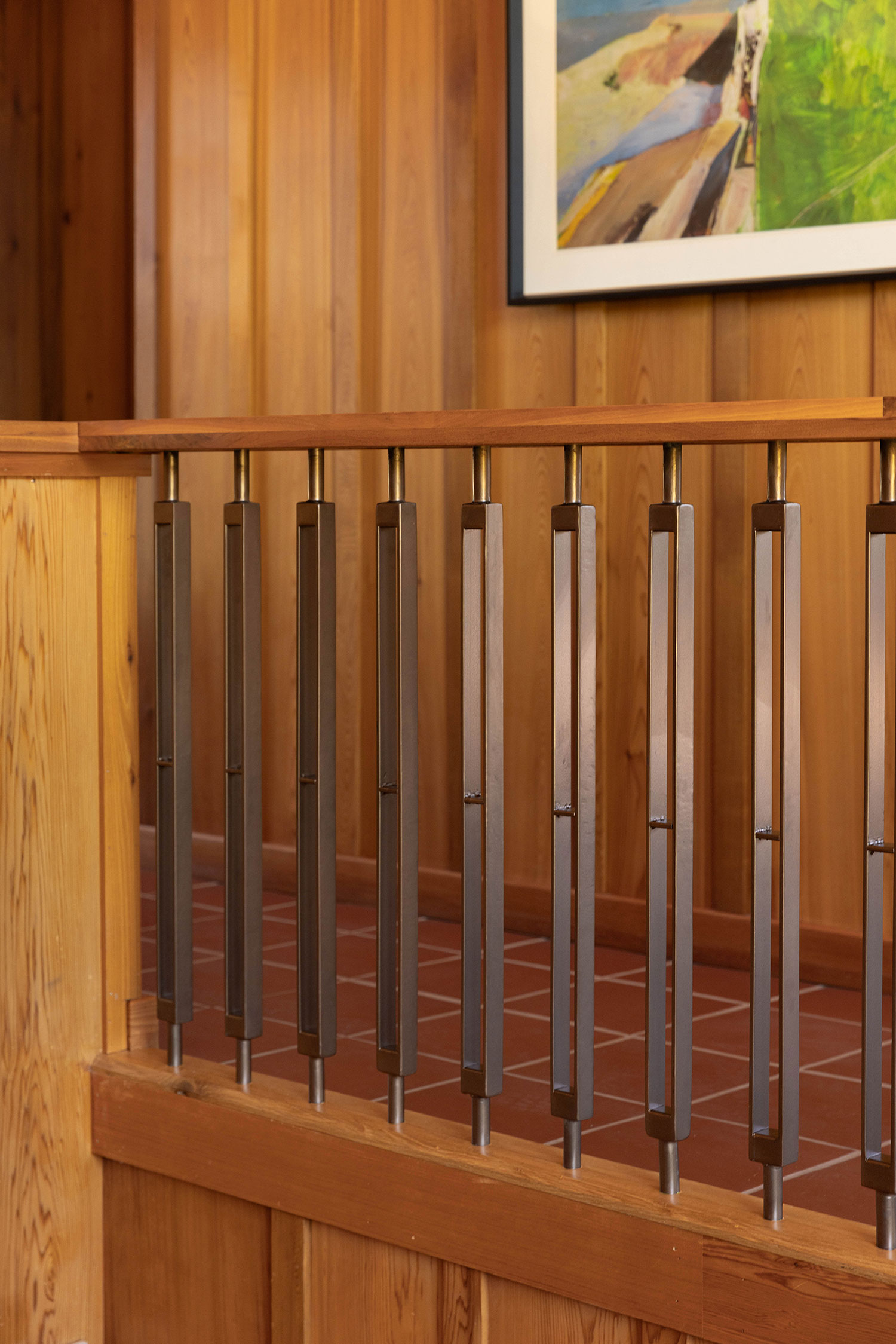
Lauren Andersen/SEN Creative
The inspiration for the design came from the home’s surroundings: West Marin’s rolling hills, the organic beauty of the dairy pasture, and the unique craftsmanship of the original woodwork. These sources of inspiration allowed Brett, Kathryn, and team to create a design that felt authentic to the home’s history and their clients’ personal connection to nature.
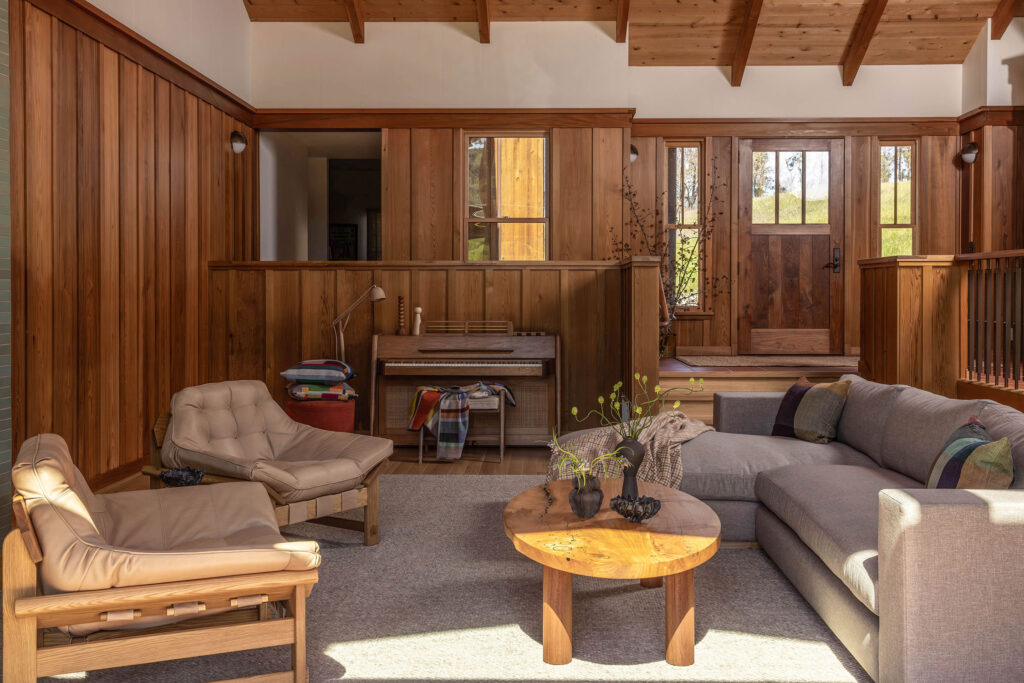
Lauren Andersen/SEN Creative
“We also drew from timeless design principles, aiming to honor the home’s historic craftsmanship while infusing a sense of freshness and modernity,” Kathryn says. “By collaborating closely with the clients, we ensured that every choice—from furnishings to finishes—created a harmonious and inviting space for family gatherings and quiet moments alike.”
The design and architecture team mostly focused on renovating the kitchen, living room, bathrooms, and primary bedroom, giving those spaces cosmetic updates like swapping in new lighting and adding new paint colors and window treatments.
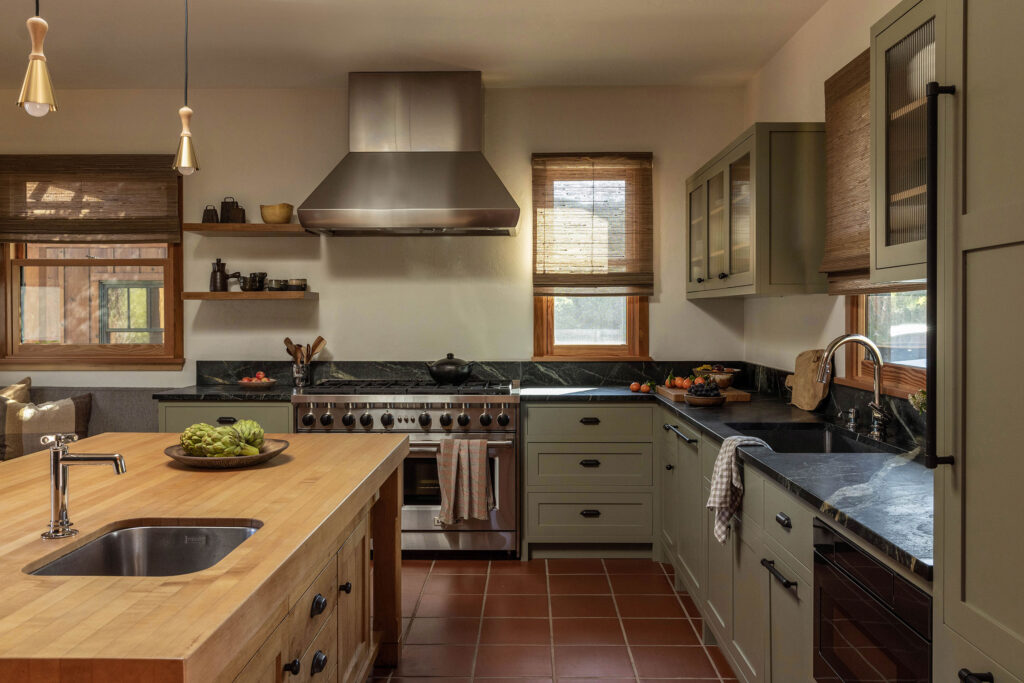
Lauren Andersen/SEN Creative
The kitchen got new custom cabinetry, countertops, plumbing fixtures, window treatments, and lighting. The original floor tile and the custom-built island were kept, as the former added a layer of history, while the latter was perfectly tailored to the kitchen. They also kept the Wolf range and hood since it already fit seamlessly into the new design and as a way to avoid excess waste.
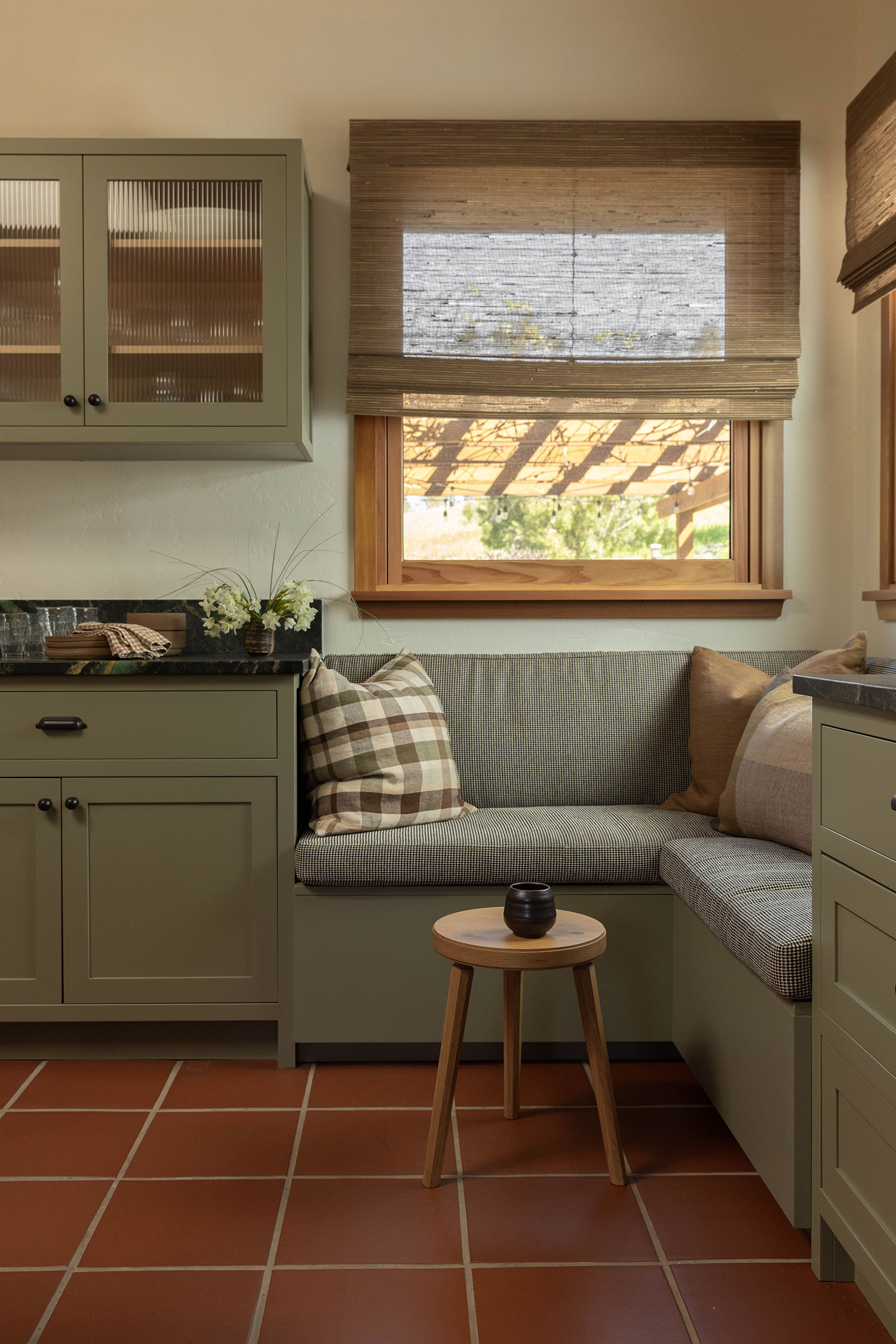
Lauren Andersen/SEN Creative
“A special focus was the seating nook, which the clients loved for enjoying their morning coffee,” Brett says. “We redesigned it with custom cabinetry and upholstery to make it feel more integrated with the overall kitchen aesthetic, creating a cozy and functional corner that feels both familiar and new. This thoughtful combination of updates and preservation resulted in a kitchen that feels refreshed, yet deeply connected to the home’s original charm.”
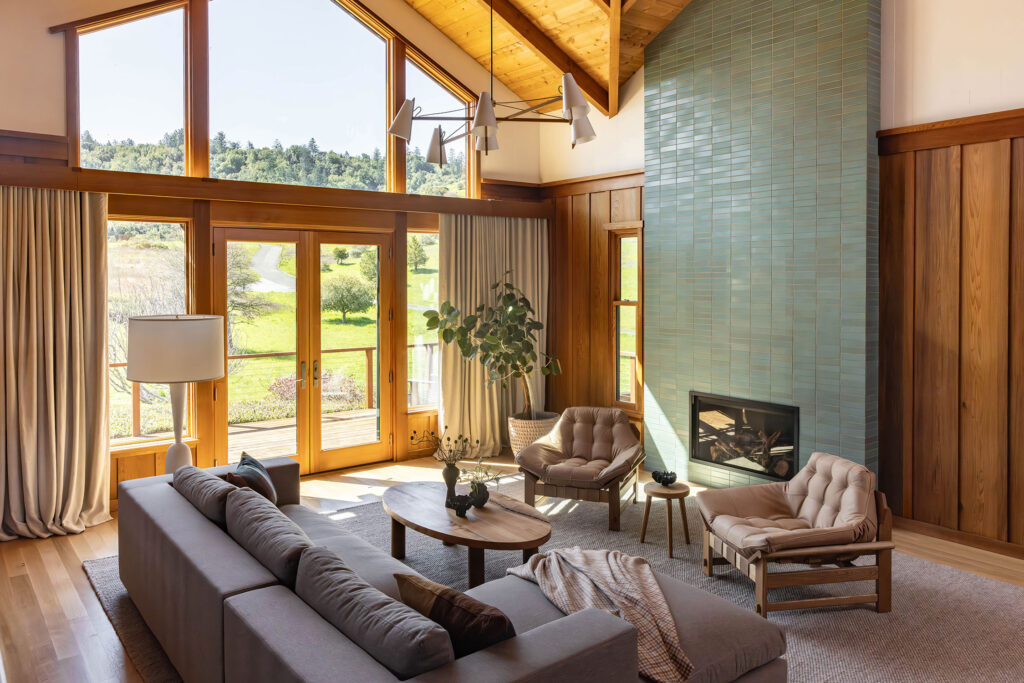
Lauren Andersen/SEN Creative
The living room had large windows with views of the rolling hills, so those vistas become a focus in the space’s redesign. They wanted to create a space that was vibrant, comfortable, and inviting. Heath Ceramics’ KPFA Green tile gives a pop of color to the fireplace. The living room’s furnishings were chosen and designed to bring a cozy, layered, and welcoming feel. The sofa was custom-designed, as well as the coffee table, which was designed by Rafi Ajl to tie into the home’s emphasis on natural materials. Custom-designed metal railings, new window treatments, and all-new light fixtures completed the space.
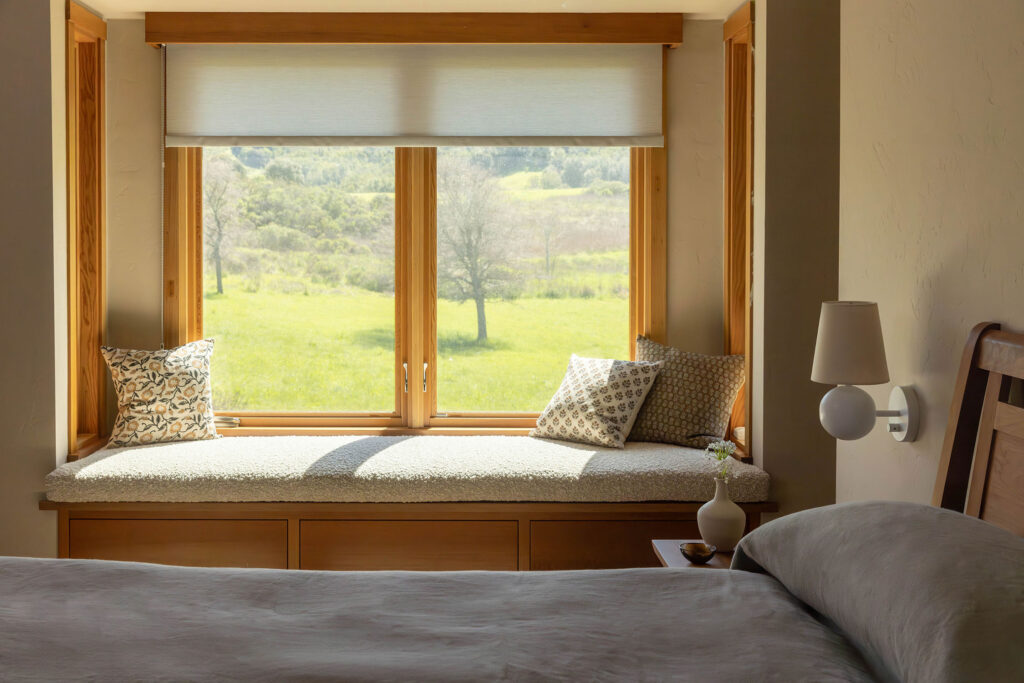
Lauren Andersen/SEN Creative
“In the primary bedroom, we aimed to create a serene and tranquil space that embraced the natural beauty of the surroundings,” Kathryn explains. “We incorporated some of the clients’ existing furnishings to retain a sense of familiarity and comfort while updating the flooring to hardwood, ensuring consistency with the rest of the home. A new paint color, updated light fixtures, and a custom bench cushion for the window nook that is perfectly positioned to take in the views of the rolling hills.”
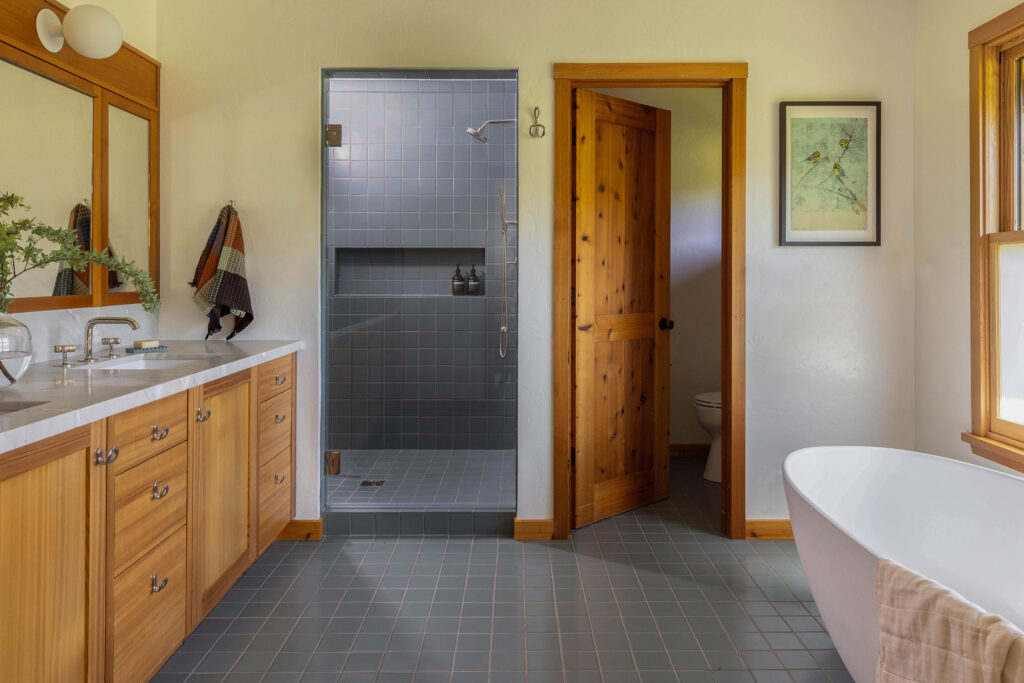
Lauren Andersen/SEN Creative
While the original cabinetry and built-in mirrors were kept in the primary bathroom, Brett and Kathryn worked with the contractor to refine and refinish the space. The original sconces, cabinetry hardware, and countertop/backsplash stone were replaced. New tile and plumbing fixtures were added.
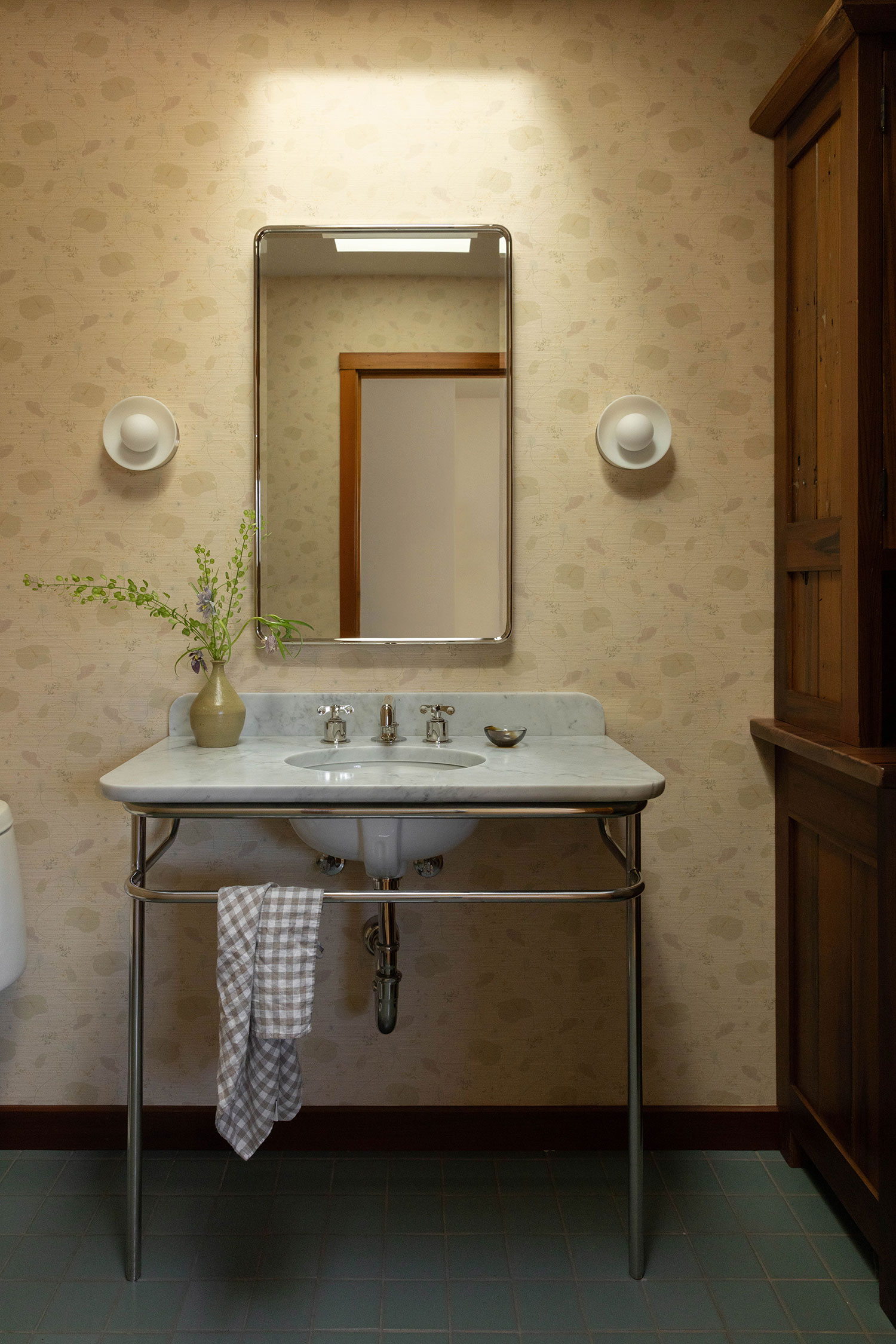
Lauren Andersen/SEN Creative
The powder and guest bathrooms also got an update. For the powder room, the Decorotation team says they wanted to create a space that was both functional and special. The biggest change was removing the unused shower and converting half of the room into linen storage and a pool changing area. The linen storage was repurposed from the original kitchen cabinetry, which was both sustainable and a call-back to the home’s history. All finishes—tile, vanity, mirror, lighting, plumbing fixtures—were replaced for a fresh and updated feel. The wallpaper is Anthurium Waltz wallpaper by August Abode, which gives organic texture and a botanical motif to the space.
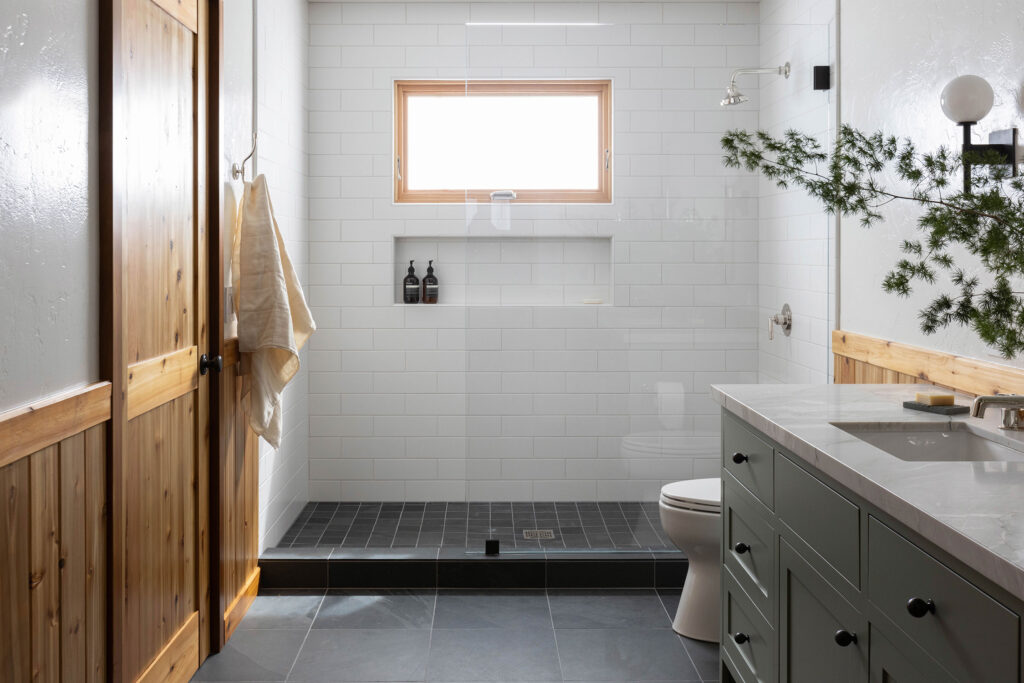
Lauren Andersen/SEN Creative
Brett and Kathryn made thoughtful updates to the guest bathroom, while keeping the design budget-conscious. Minor layout adjustments were made, and the cabinetry, countertop, tile, plumbing fixtures, mirror, hardware, and lighting were replaced.
“To add depth and character while tying this space into the rest of the home, we introduced wood wainscoting that matches the same wood and trim as the original doors,” Brett says. “This detail not only connects the bathroom to the home’s overall design but also brings a warm and cohesive touch to a space that, while less frequently used, is still an important part of the home.”
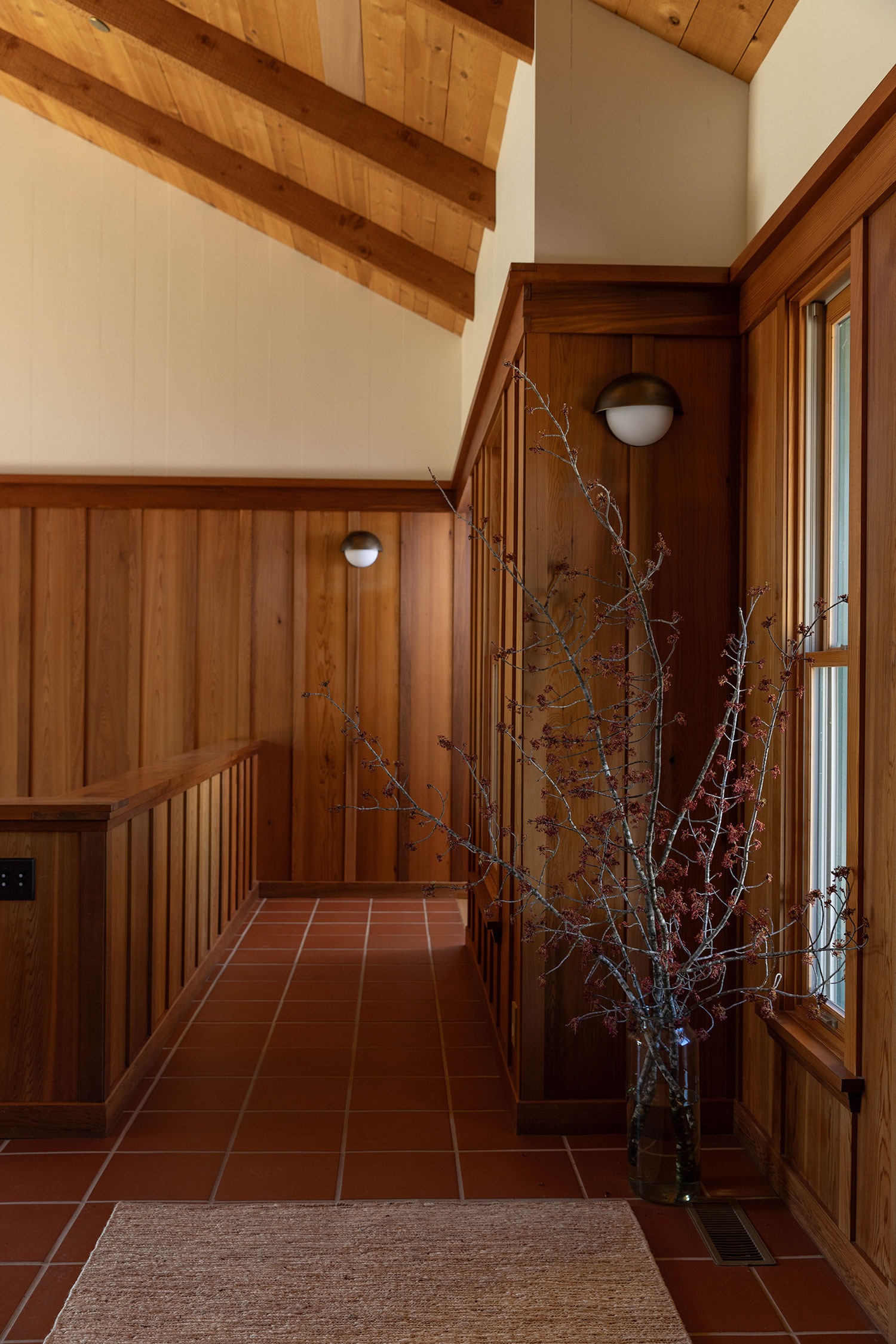
Lauren Andersen/SEN Creative
The Decorotation team was able to preserve much of the beautiful woodwork, while updating the space to feel more modern, contemporary, and give it more personality through color. And what’s commendable is they had sustainability in mind during the renovation process, keeping and repurposing some key original features. “These decisions not only reduced waste but also honored the craftsmanship and character that made the home special in the first place. This blend of old and new was central to creating a design that felt both fresh and deeply rooted in the home’s original essence,” adds Kathryn.
