
The Scale and Proportion of This Bathroom Was off—See How It Was Fixed
Now it has a more efficient layout.

Jessica Brydson
Although this house in Lafayette, California, was extensively renovated in 2018, the clients didn’t update the primary bath at the time. But years later, the owners decided it was time and tasked Stefanie Cannizzo, founder of Emerson Grace Design, with renovating the space for their young family.
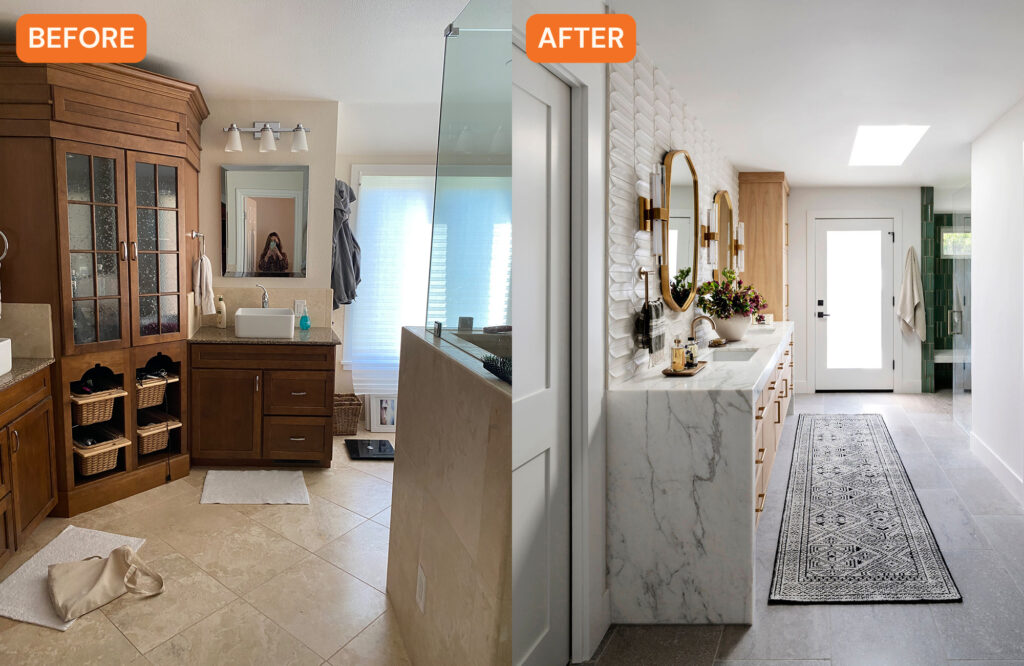
Jessica Brydson
The problem with the bathroom was that the scale and proportion of what was inside was totally off. “The original bathroom had a huge tub that was difficult to access,” Stefanie explains. “The shower was small and there were two vanities with large on-counter sinks and a full-height cabinet between the two vanities. The layout was not efficient, functional, or aesthetically pleasing.”
So it’s no surprise that the biggest goal for Stefanie and team was to clean up the “clunkiness” of the existing design and make the layout work better, while also updating the color palette.
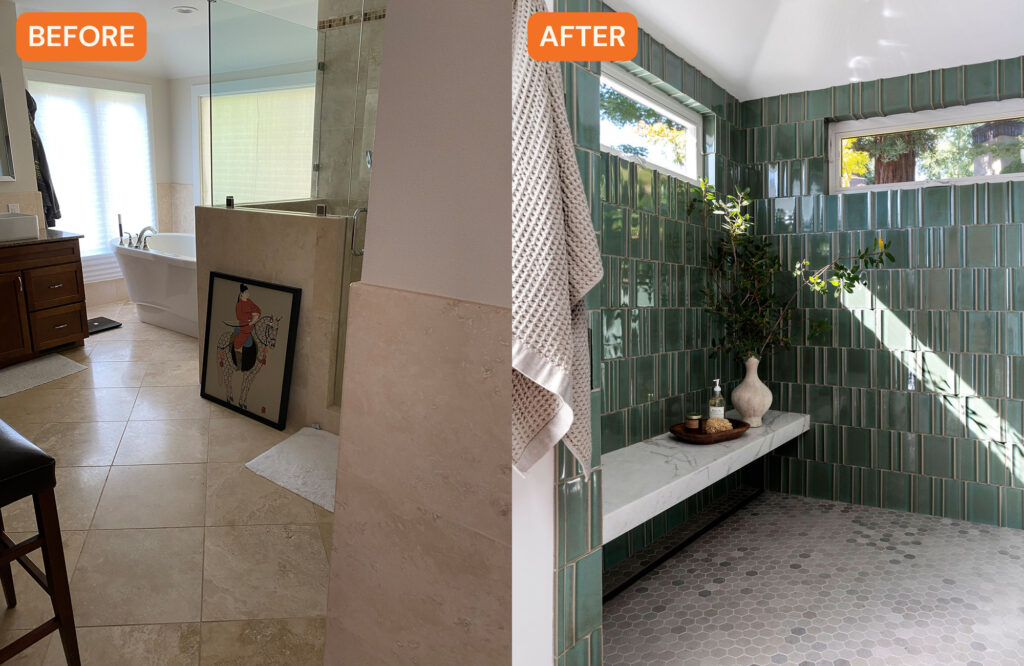
Jessica Brydson
“The bathroom was in dire need of a reconfiguration since its layout wasn’t efficient,” Stefanie says. “We took out the tub, relocated the shower and made it bigger, moved the interior door to the backyard, created a vanity area, and relocated the toilet room.”
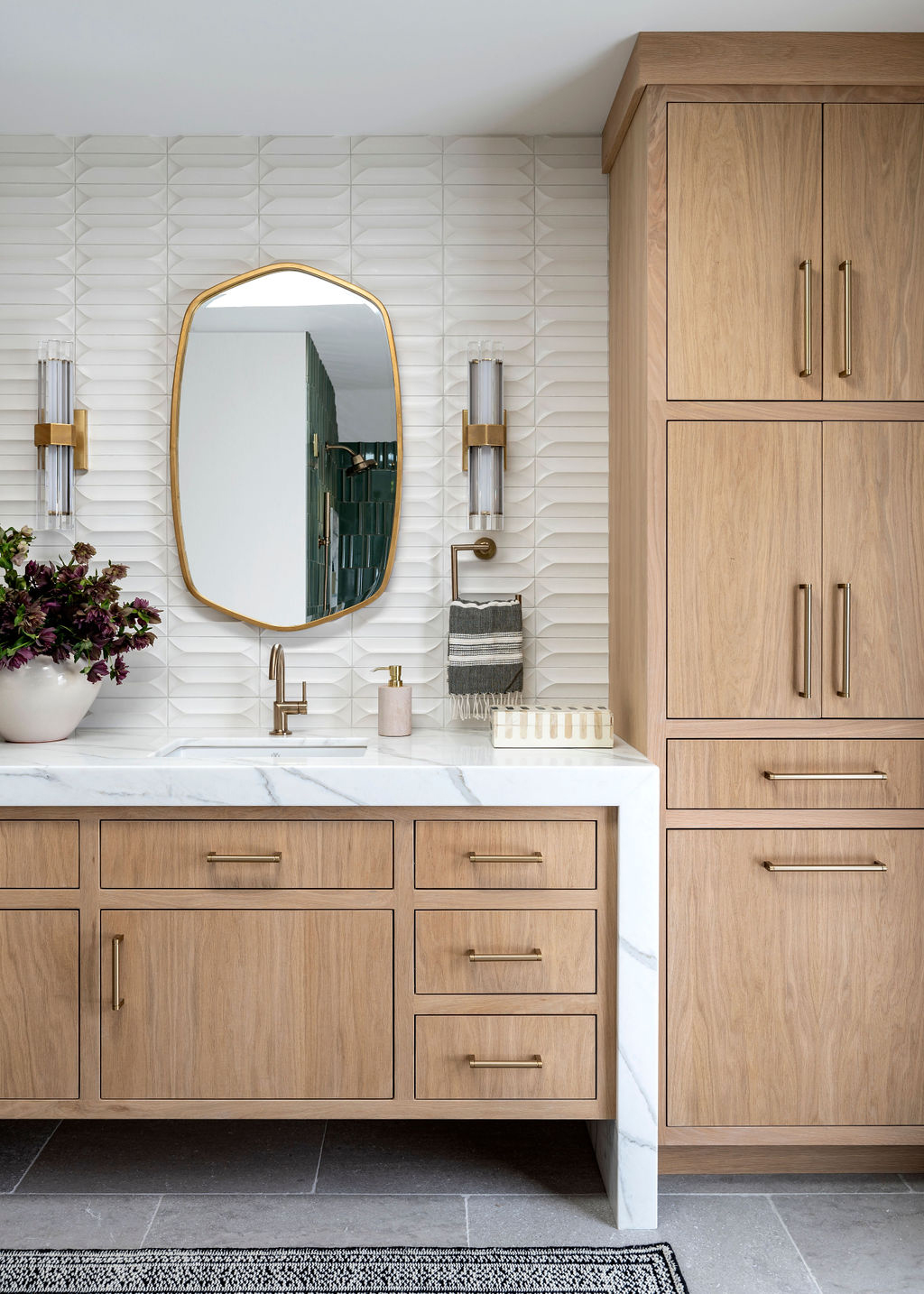
Jessica Brydson
The design team also made the vanity longer and more streamlined, and included a waterfall edge. Floor-to-ceiling cabinetry was installed for more storage. In the shower, a floating shower bench in the same marble as the vanity was added.
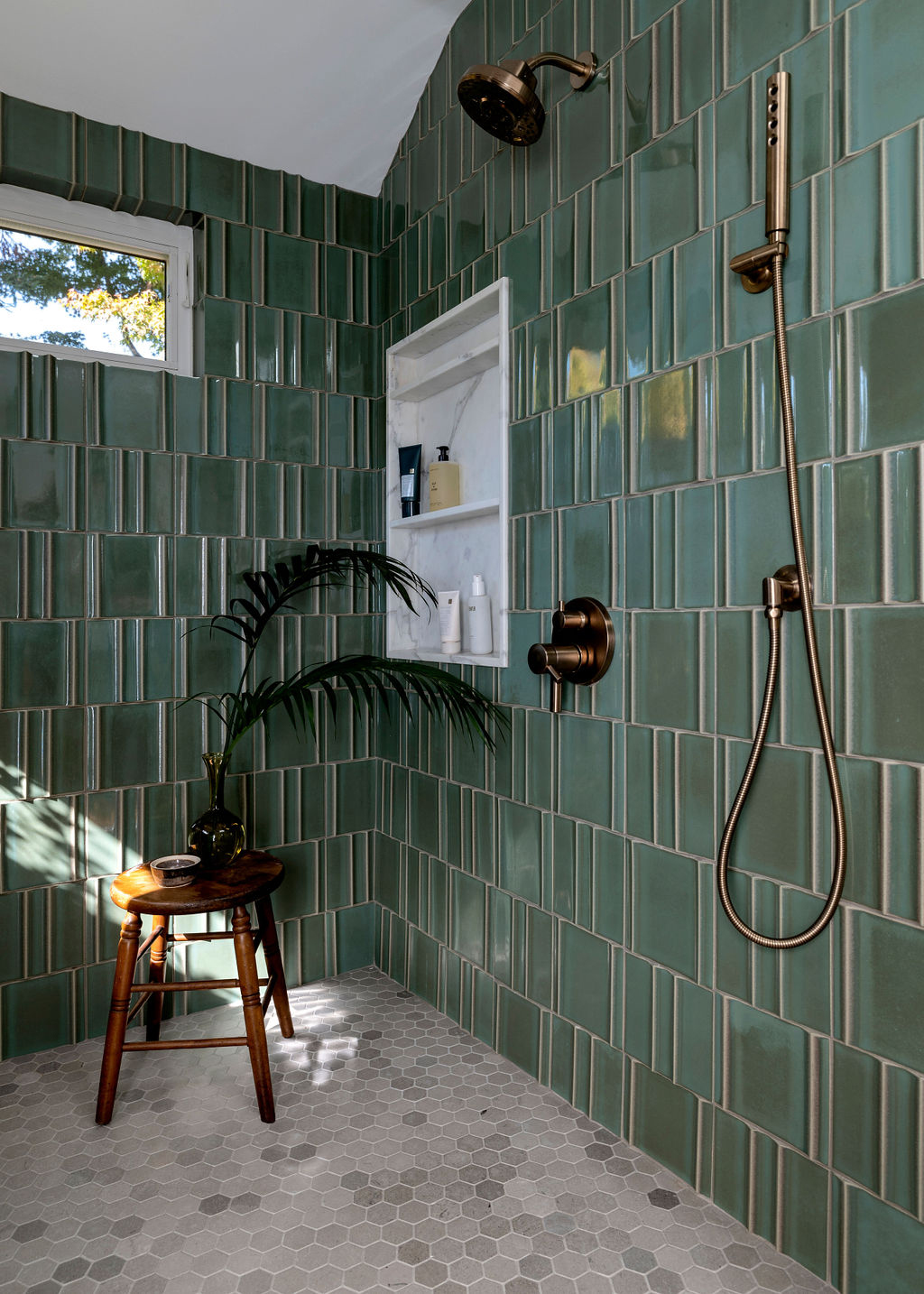
Jessica Brydson
The tile and flooring are really what makes this space so special. “The use of dimensional tile really adds texture and interest to a bathroom so we love to use it whenever it makes architectural sense to do so,” Stefanie explains. “The key to selecting different tile that all complements and works together is making sure there’s variation—that can be in color, texture, pattern, type of tile (ceramic, stone, et cetera)—it’s essential to creating interest and places your eye can go to.”
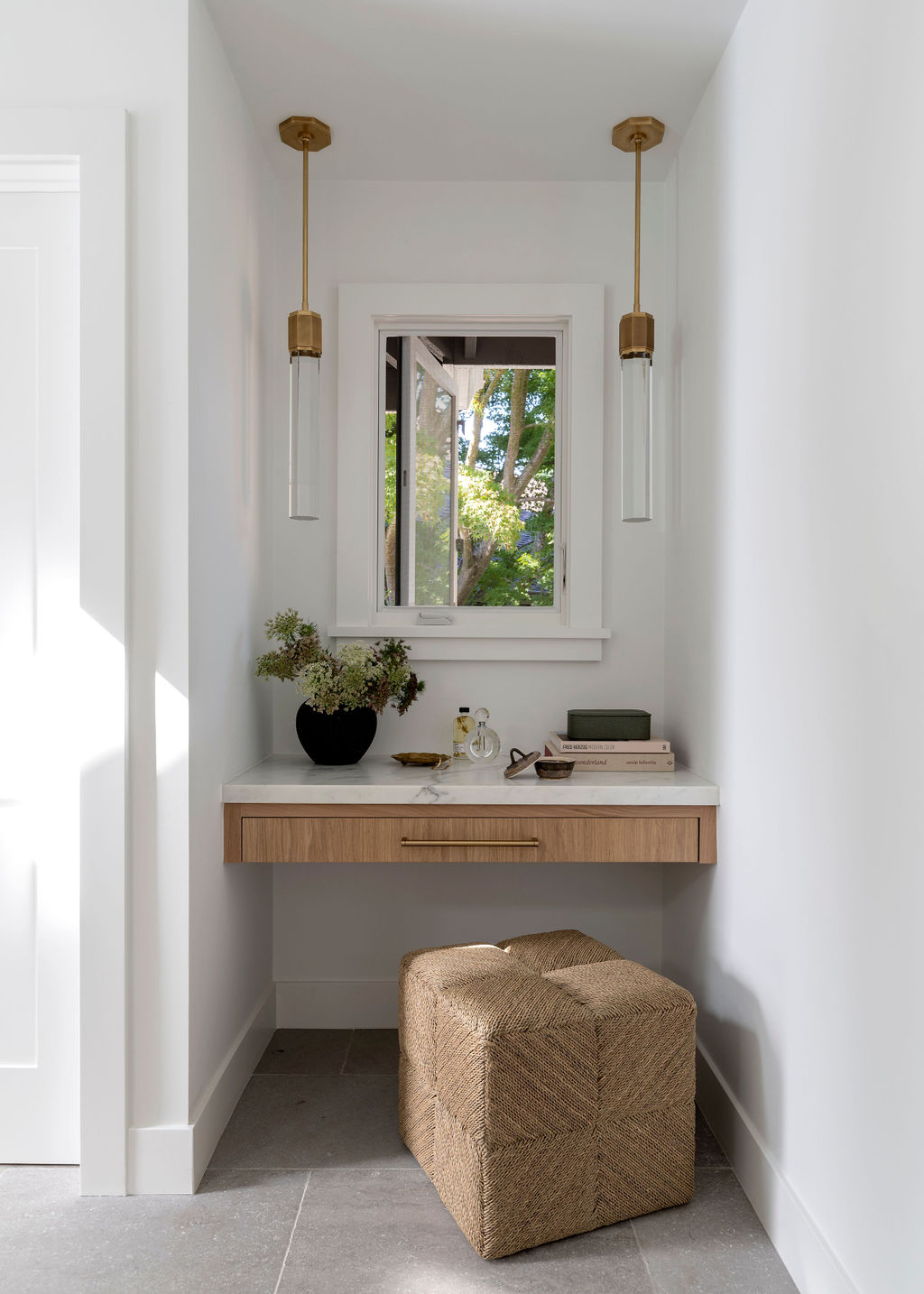
Jessica Brydson
For this project, Stefanie and team used limestone for the flooring, ceramic tile behind the vanity and in the shower, and marble on the countertops. She says each material stands alone but they also work together really well.
Now the bathroom is more functional, updated, and stylish. And the homeowners are in love with their newly upgraded space, Stefanie adds.
Styled by Rachel Forslund
