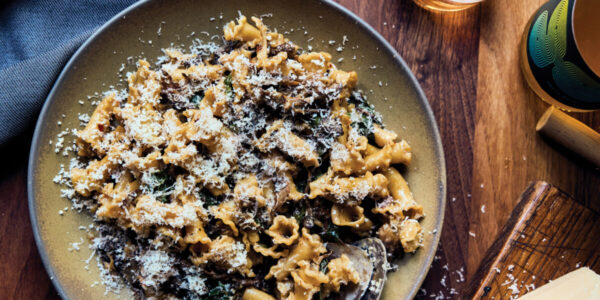
A Mid-Century House Originally Designed by Elvis Presley’s Architect Is Reimagined and Restored
The design stays true to its historic heritage.

Gavin Cater
When it comes to restoring mid-century homes, principal designers and co-founders of Hollis Jordyn Design, Hollis LaPlante and Jordyn Grohl have a penchant for it. That’s great news because these historic homes need a special type of design TLC that strikes the right balance between preserving their history and spirit while updating them for the 21st century. This was especially true for a 1960s Beverly Hills home that was originally constructed by architect Rex Lotery, who also built Elvis and Priscilla Presley’s Los Angeles house and was known for combining urban design and consensus planning.
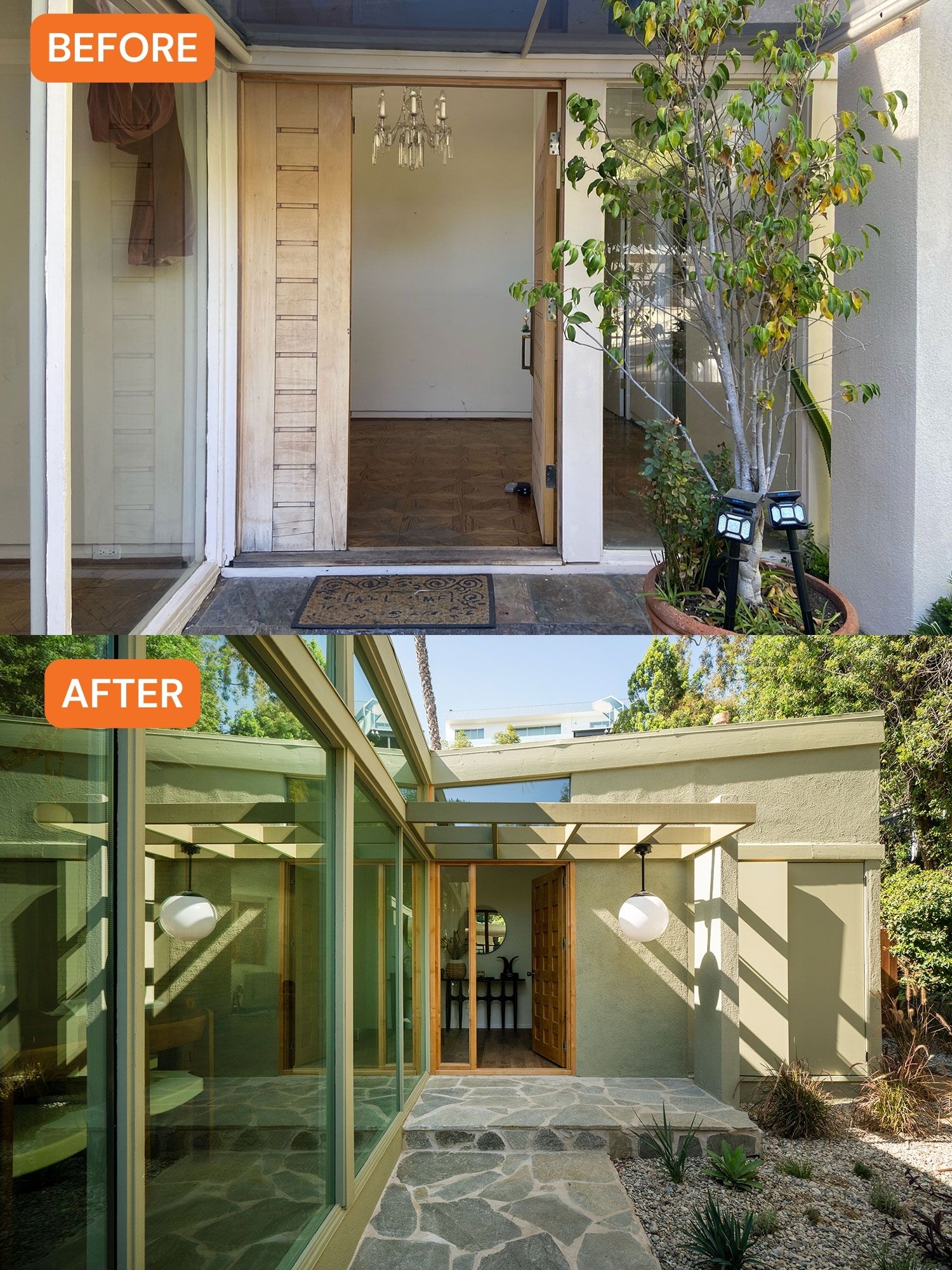
Before photo: Courtesy of Hollis Jordyn Design; After photo: Gavin Cater
When LaPlante and Grohl came across the iconic mid-century home, it had definitely seen better years. “Prior to our renovation, the home was walled off in the communal areas making the circulation of the home feel disjointed, blocked off, and dark,” LaPlante explains. “The home had popcorn ceilings, closed-off rooms, damaged floors, and carpeting in the primary suite.”
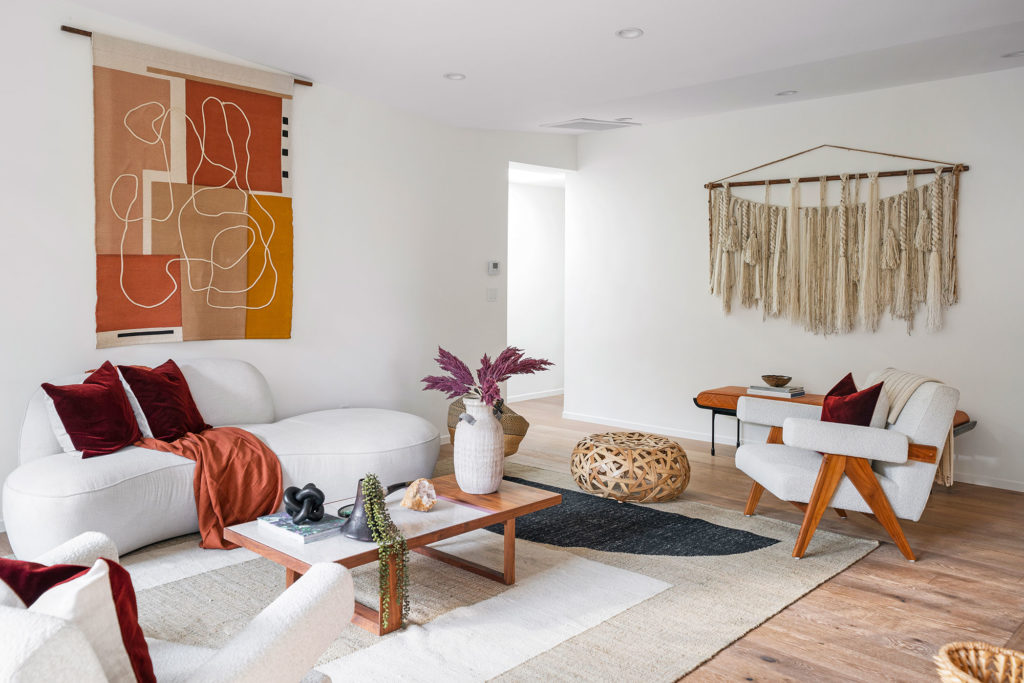
Gavin Cater
The duo’s goal was to update the space, but also honor and stay true to its original mid-century design traits. They did this by making sure the color palette, materials, and fixtures all paid homage to the nature surrounding the home. “We sprinkled elements throughout the home as a nod to the mid-century aesthetic, including tile selection, hardware, lighting design, furnishings, and accessories,” Grohl says. “Because the home sits on top of a hill and is surrounded by lush greenery, we wanted to open up the home to bring in natural light and reflect the color and texture of nature. Structurally, we loved the butterfly roof and clerestory windows.” The designers also prioritized natural light, so they included multiple skylights and made sure the floor plan was open and airy.
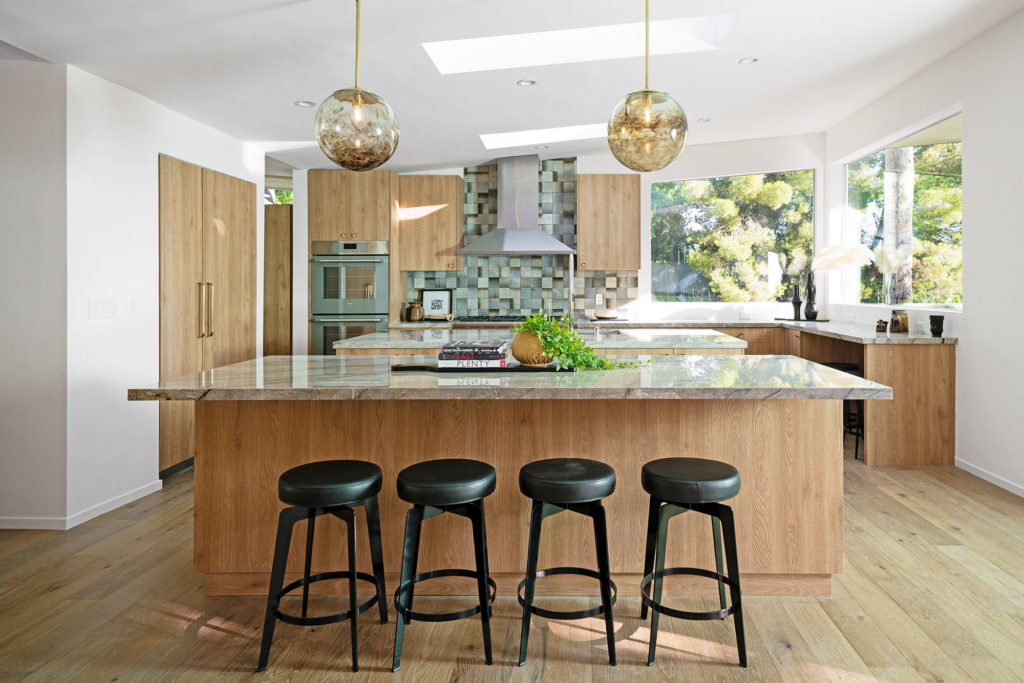
Gavin Cater
While they wanted to give the space an open feel, they did keep the home’s original footprint. “Our goal for the renovation was to maximize space and functionality while updating the mid-century aesthetic,” LaPlante says. “The kitchen was the biggest transformation—we knocked down the wall that separated it from the rest of the living room and adjoining areas. After we opened up the kitchen, we were able to create a more open flow that allows room for entertaining and access to the wall-to-wall sliders, which encourage engagement between the indoors and outdoors.”
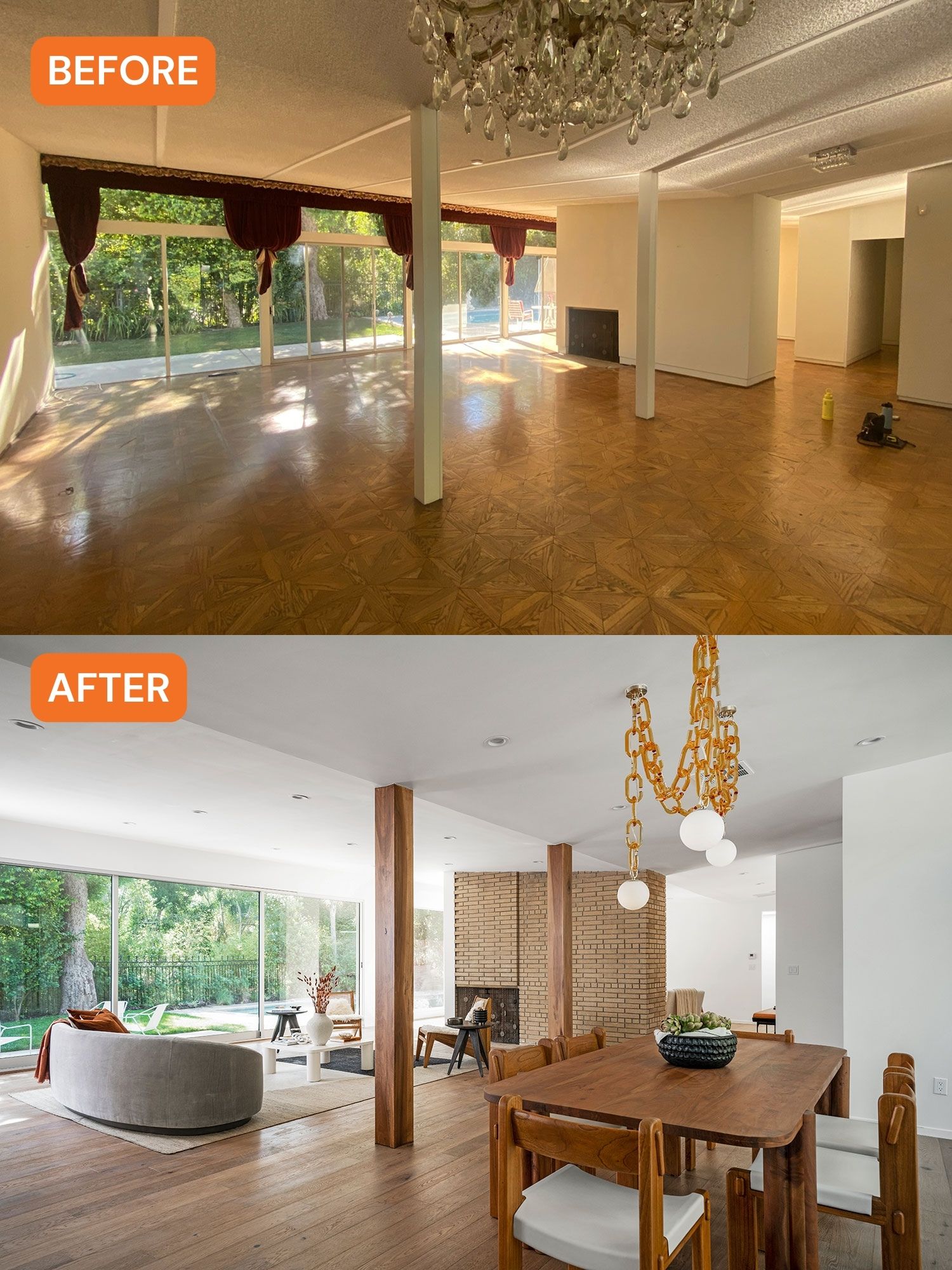
Before photo: Courtesy of Hollis Jordyn Design; After photo: Gavin Cater
The fireplace acts as a room divider in the open space. It was originally covered in drywall prior to the renovation, but LaPlante and Grohl were delighted to find that the whole structure underneath was brick. “Luckily for us it was in good condition and had a beautiful pattern. It was a hidden gem that we brought back to the surface—and it truly elevates the entire space,” Grohl says.
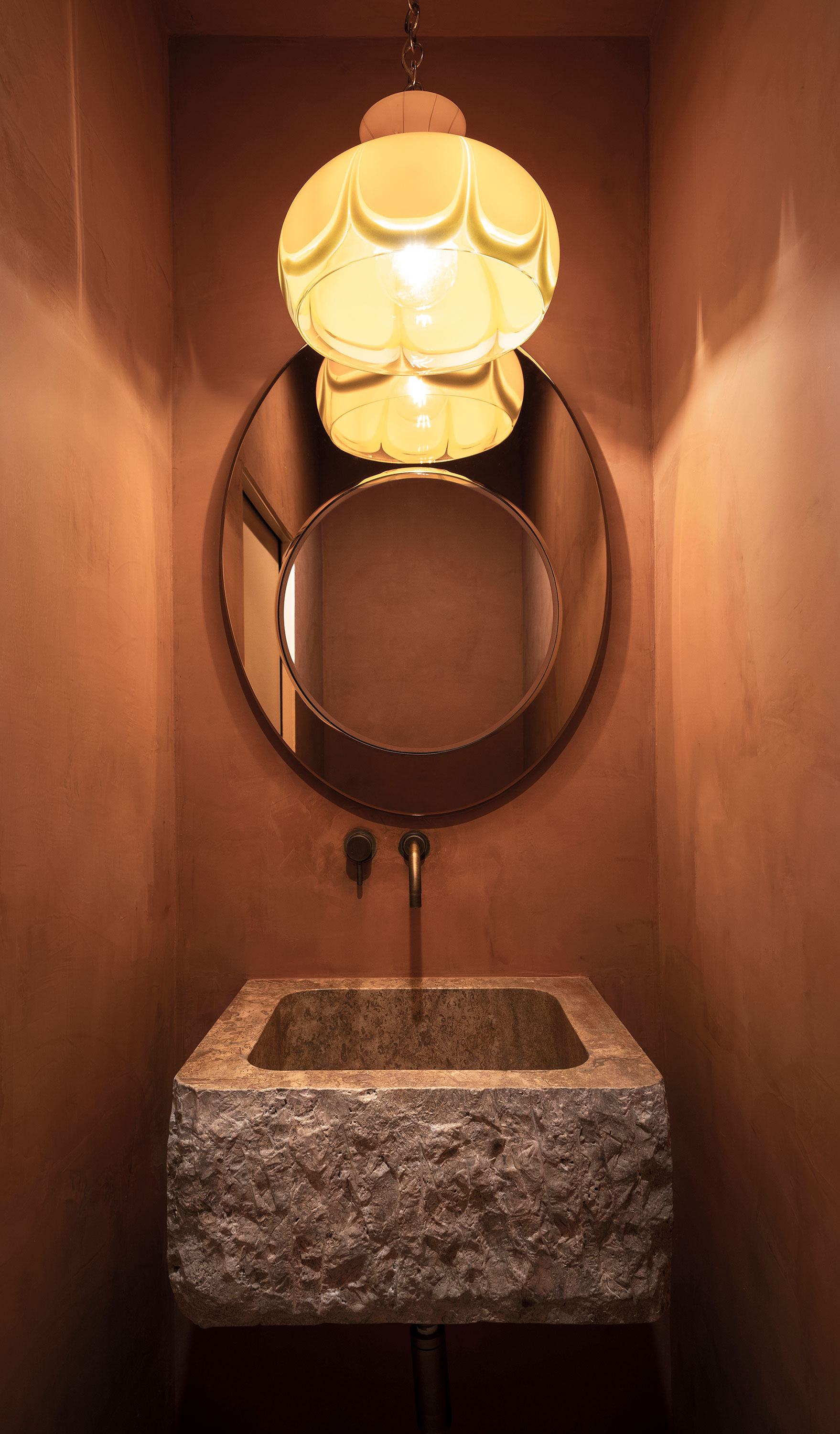
Gavin Cater
They also slightly changed the layout by adding a powder room in the entryway so it can used for the communal areas of the home. Previously, the common areas had shared a bathroom with one or more of the bedrooms. Adding the extra room allowed the duo to privatize the sleeping areas and keep the communal areas free-flowing.
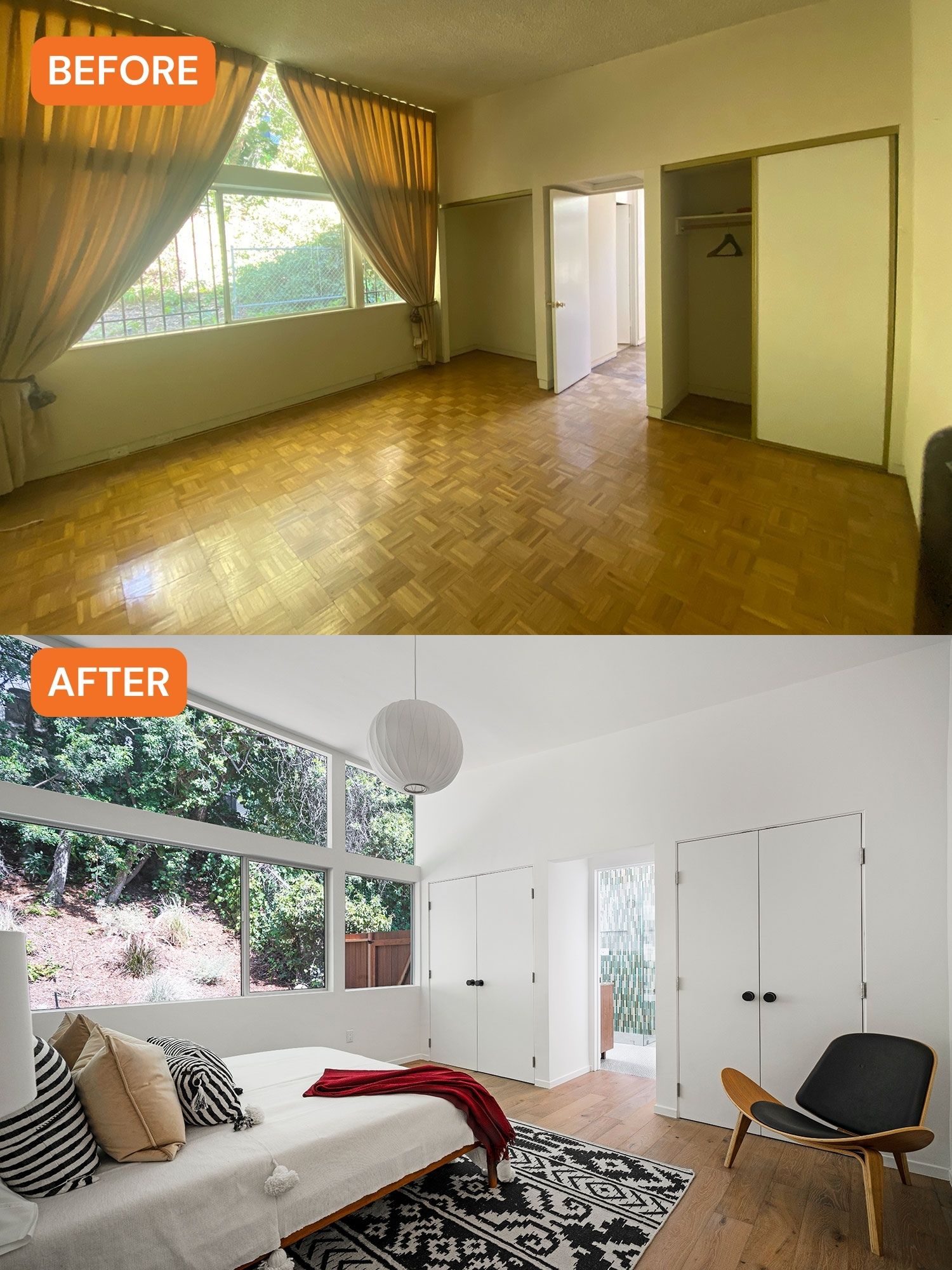
Before photo: Courtesy of Hollis Jordyn Design; After photo: Gavin Cater
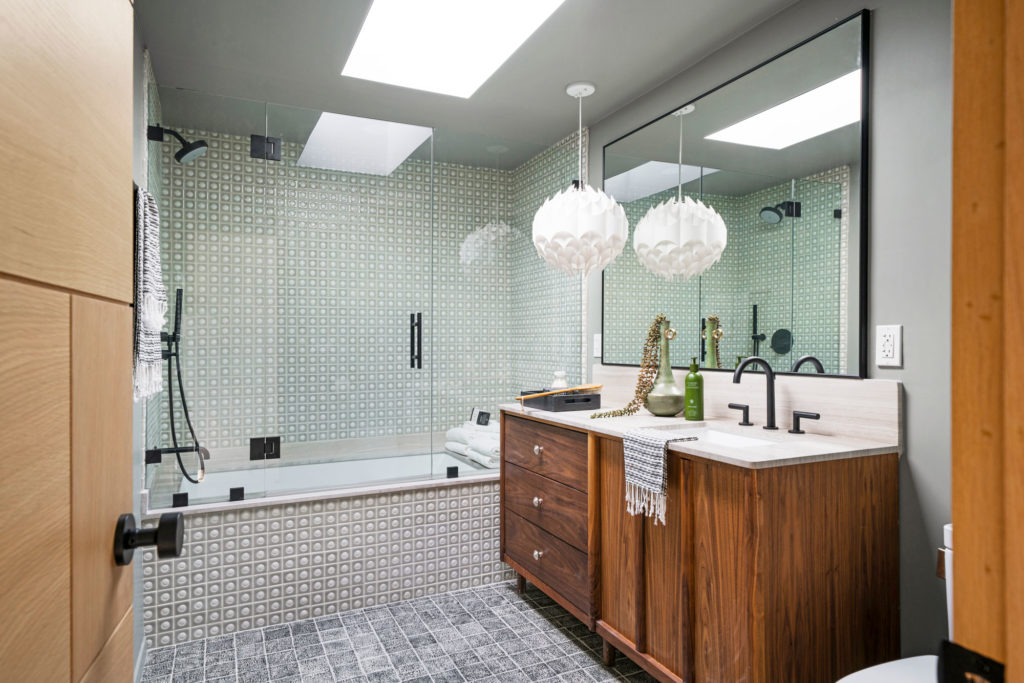
Gavin Cater
The finished design is the right mix of celebrating mid-century style and modernizing the space for today. “We absolutely love the overall transformation and how all of the fixtures and materials really speak to one another and adhere to the natural elements surrounding the home,” LaPlante says. “The space feels very open and yet connected in tone and texture. The overall aesthetic brings this iconic mid-century stunner to its former glory, but in an elevated and contemporary way.”
Read the Current Issue Here!
Get one year of Sunset—and all kinds of bonuses—for just $29.95. Subscribe now!
