
A Dated and Tired Tudor-Style House in Los Angeles Is Transformed into a Forever Home for a Family of Five
A renovation with smart, functional, and stylish upgrades.
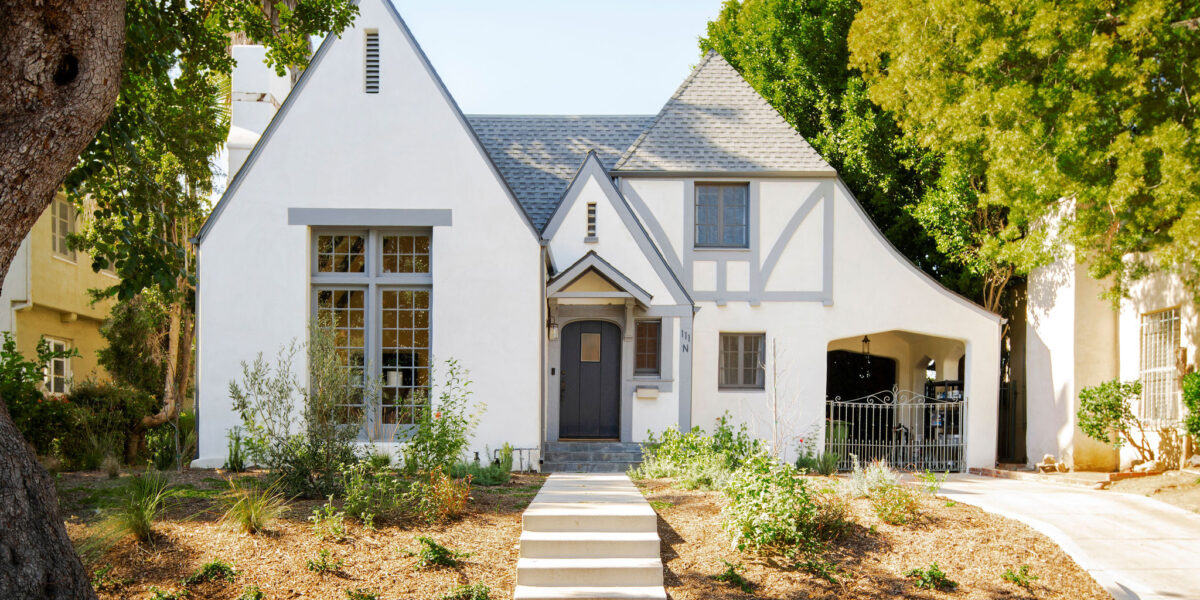
Gavin Cater
With the way the housing market is going these days, more and more people are choosing to stay in their homes rather than look for another one. In fact, the 2023 U.S. Houzz & Home Study found that a majority of homeowners who renovated or decorated their homes planned to remain in them for 11 years or more. Money aside, there’s also something special about staying in a place where you’ve created so many memories (and plan on creating more).
That’s what Arterberry Cooke co-founder Barrett Cooke’s clients decided to do with this Tudor-style home in Los Angeles. “The clients were searching for the perfect house for their family of five,” Barrett says. “They had lived in this residence for many years prior and after an exhaustive search for another home they decided to stay and make it their forever space by upgrading the home to suit their needs.”
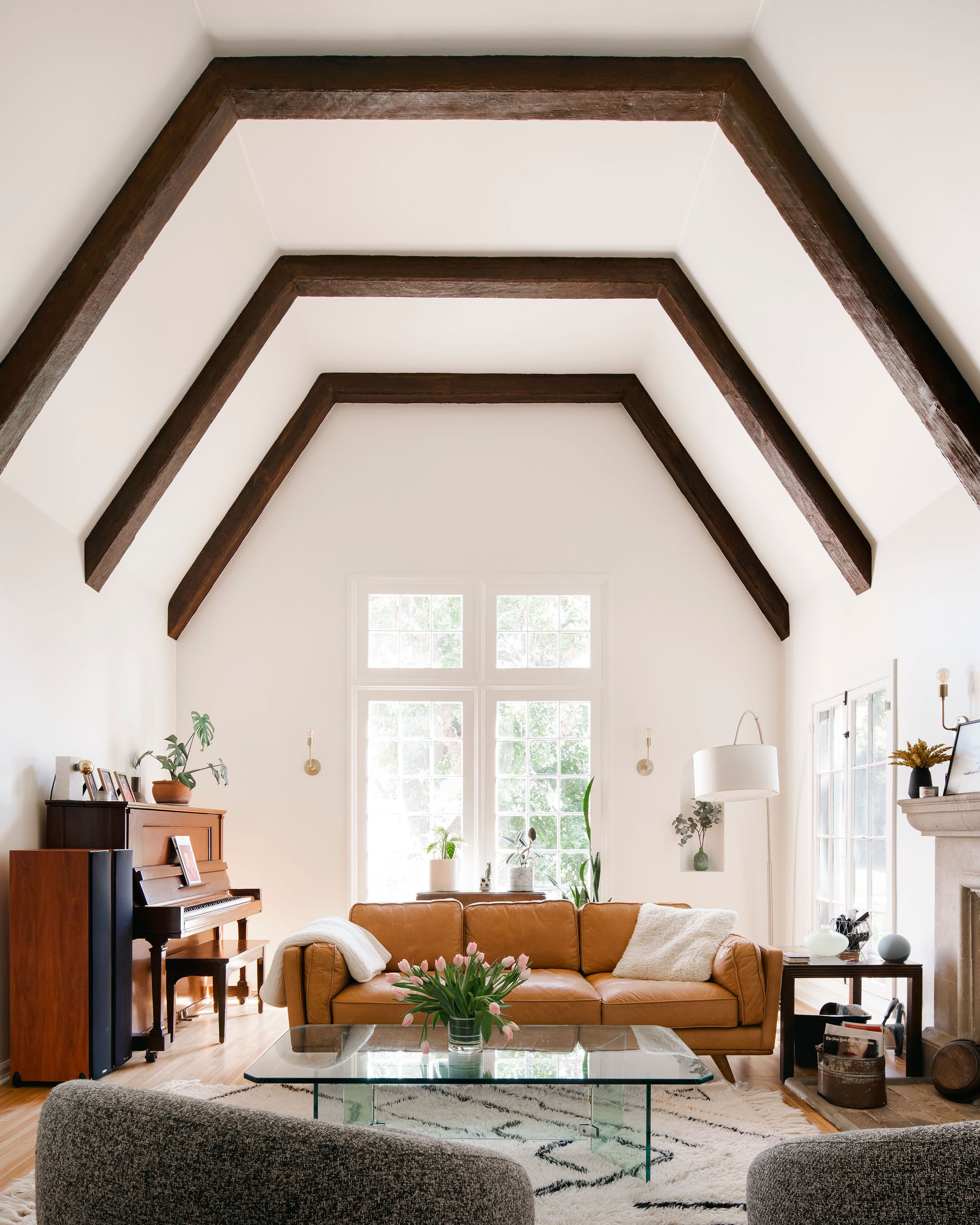
Gavin Cater
For the upgrades, the home’s layout needed to changed and more rooms needed to be added. “Prior to our renovations, the house had a truncated flow in the public spaces and not enough bedrooms for their three children,” Barrett explains. “The kitchen was in a tiny space that was not connected to the dining area. The connection and flow to the rear yard was not ideal and did not allow for natural light to flow in.” Additionally, Barrett says the old primary bedroom was a rear second floor porch that had been enclosed—it had low ceilings, wasn’t insulated, and was barely workable.
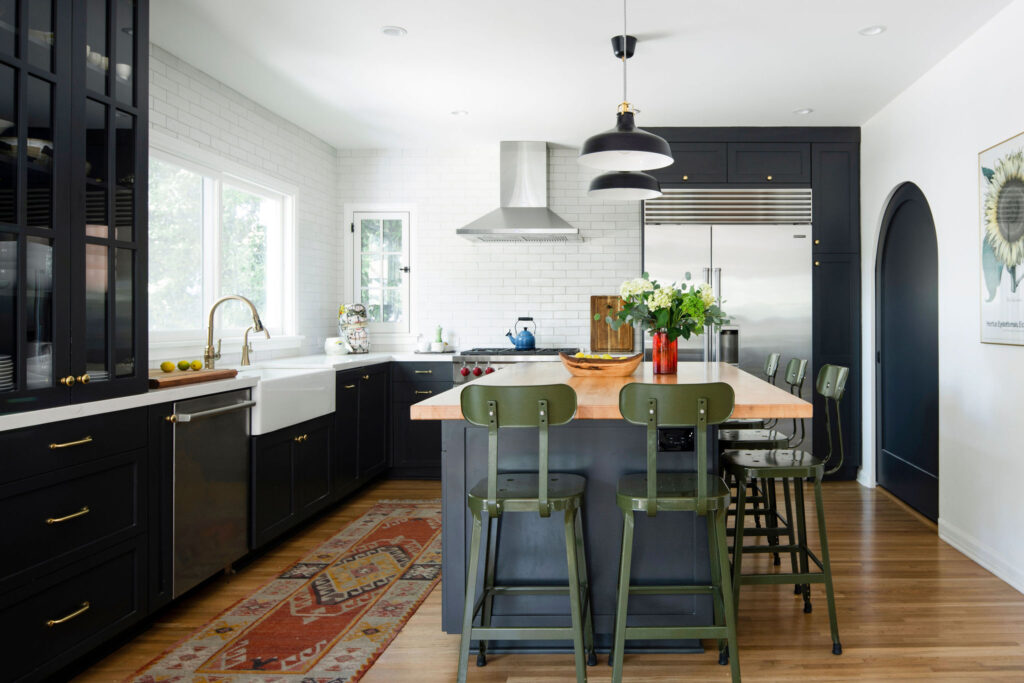
Gavin Cater
The clients wanted the addition and renovation to feel like it was always part of the house. “The clients wanted comfortable, durable, and stylish living spaces for their family of five, and were looking for a kitchen and family space that allowed everyone to spend time together,” Barrett adds.
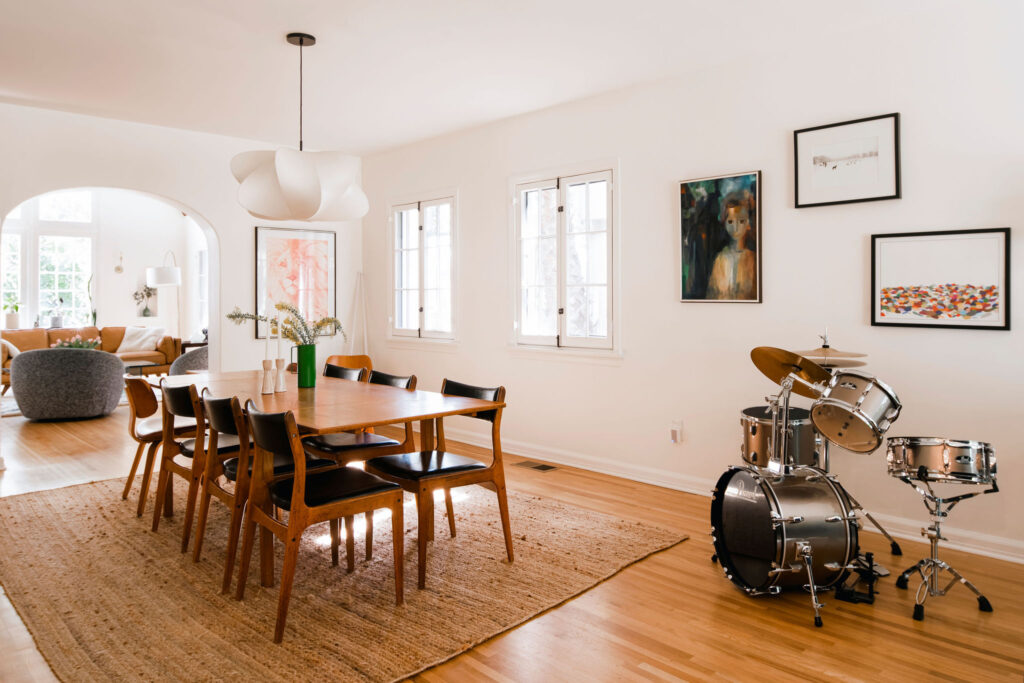
Gavin Cater
Before going full steam ahead on the renovation plans, the design team did have to take into account that the house is in a Historic Preservation Overlay Zone neighborhood, which mean that they had to leave the front of the house in place. But who would say no to keep a gorgeous Tudor design? Definitely not Barrett and her design partner Alice Arterberry. “The original facade is beautiful so we were happy to work with that and make the addition blend in with the original, so it always looked like it was part of the house,” Barrett says. They also honored the home’s Tudor style by keeping the original ceiling and bringing in classic design elements that were both modern and fresh, but still preserved the home’s original charm and character.
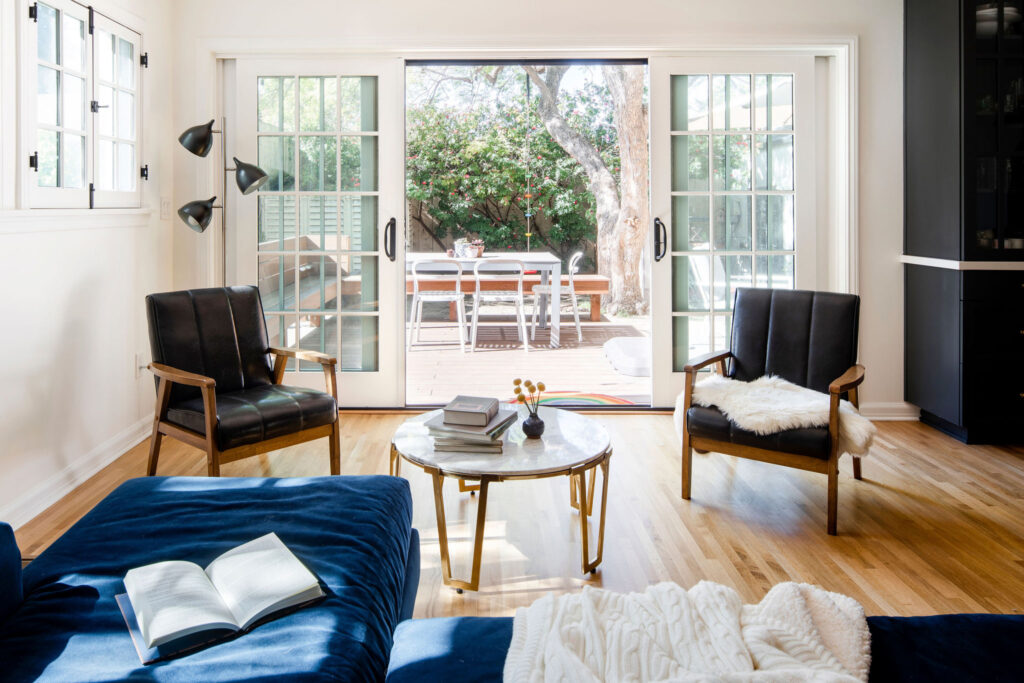
Gavin Cater
Barrett and team gave the main floor a new layout, which allowed for large and open family spaces. A guest suite was also added to the main level of the home. On the second floor, they were able to carve out three rooms for the kids and created a primary bedroom suite that felt like an oasis (with a tub in the primary bathroom that has views of the neighboring park and jacaranda outside).
The kitchen was also updated to be both functional and stylish, with a butcher block island and a contrasting black and white palette.
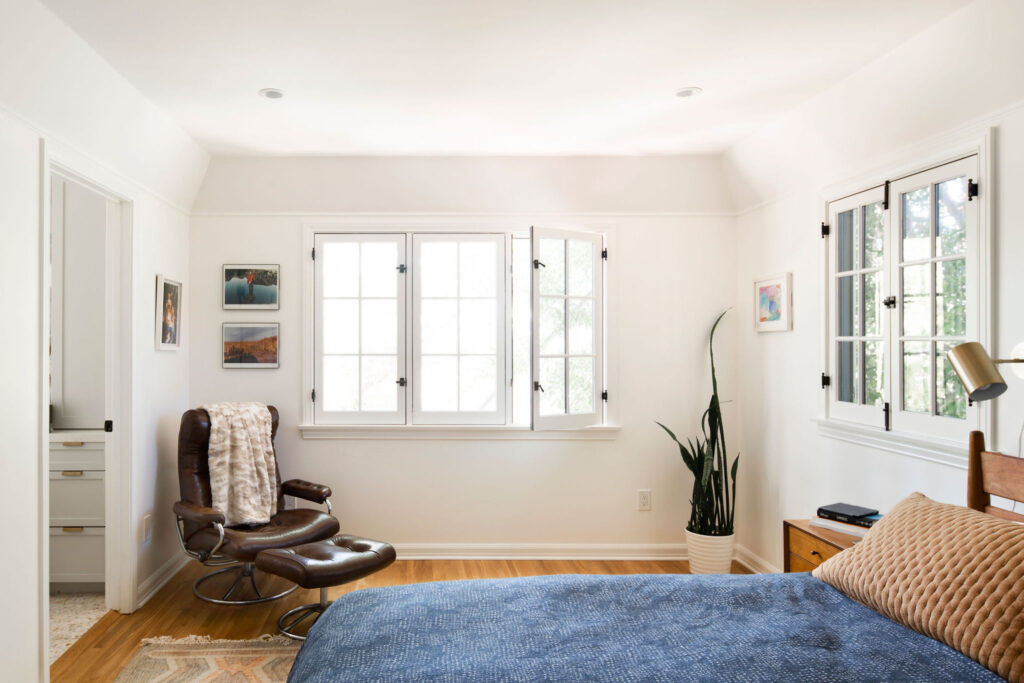
Gavin Cater
Now the home is the perfect space for the family to grow and enjoy for years to come‚ with five bedrooms and more square footage. Barrett adds that the homeowners are happy with the finish design, as it has better flow, a timeless design, and is a lot more functional for their family.
Read the Current Issue Here!
Get one year of Sunset—and all kinds of bonuses—for just $29.95. Subscribe now!
