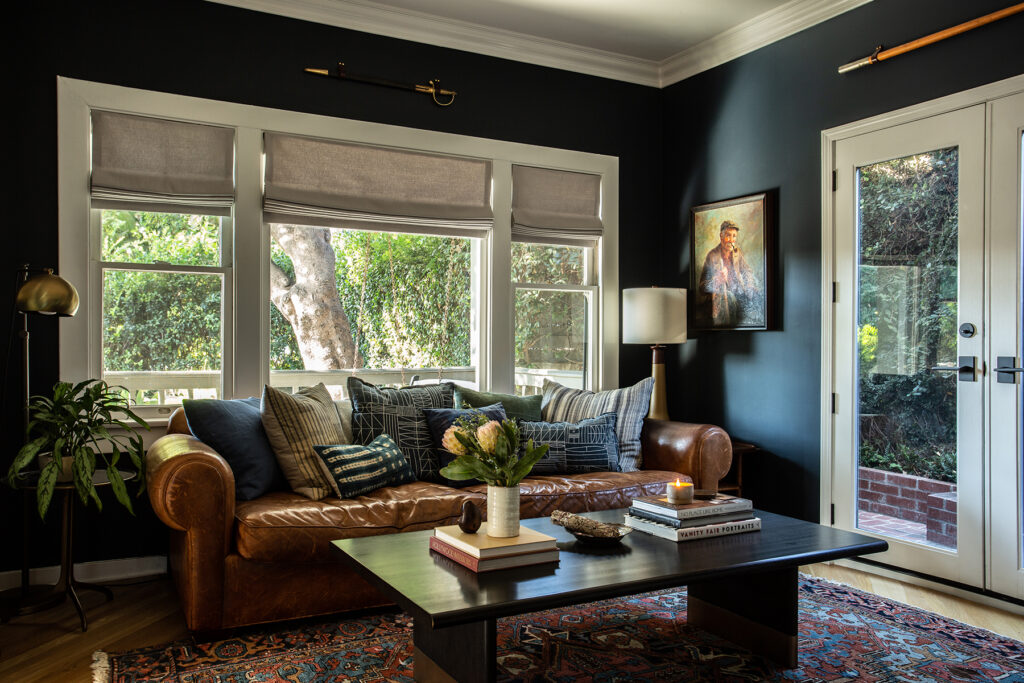
‘This Is Us’ Showrunner’s Silver Lake Home Is a Modern Take on Classic California Style
The space is absolutely charming, with warmth and coziness.

Michael Clifford
Neighborhood walks can sometimes give you both house envy and inspiration. Few people get to actually move into the subject of their house fantasies. But television and film writer and producer Isaac Aptaker (who is the co-creator of How I Met Your Father and was the co-showrunner of This Is Us) and interior designer Elizabeth Backup (who’s the owner of Backup Design and counts Justin Hartley and Billy Eichner as clients) were lucky enough to get the keys. “We found this home because we used to live up the very same street—we would walk by and say ‘What a great house! I wonder who lives there and what it’s like inside?’ We got a Redfin alert when it hit the market and jumped at the chance to buy it, beating out other offers,” Elizabeth explains.

Michael Clifford
Once they secured their dream home, it was time for Elizabeth to take the reins and transform the home for herself, her fiancé, and their dogs. “The house is often mistaken for a Craftsman—understandable with its forest green shingles and ample porches—but it is technically a center hall colonial from 1919, with three bedrooms and three baths,” Elizabeth says. “It was extensively remodeled by the previous owner—an architect—and we absolutely loved the flow of the house, the way it’s situated on a corner lot, and its flat, private backyard with an adorable plunge pool. Despite all that, the finishes and vibe weren’t to our taste, so we had our work cut out for us.”

Michael Clifford
The previous remodel included bold cement tiles, whitewashed hardwood floors, and hyper-modern light fixtures. She also adds that there was a dated den with wall-to-wall carpeting and old built-in cabinetry that was made to accommodate one of those old-school tube TVs, plus a primary bathroom with a layout and tile pattern they didn’t love.

Michael Clifford
“Our goal was to simplify the home and give it a cohesive feel,” Elizabeth explains. “We wanted to strip away the confusing choices that had been made over the years and transform it into a modern take on a classic California home. We strived for a warm and livable space featuring lots of natural materials like marble, walnut, and oak, and the subtle textures of grasscloth wallpaper, Roman clay plaster, and linen Roman shades.”

Michael Clifford
The primary bathroom was the biggest renovation project in the home—it was stripped down to the studs and the layout was reconfigured. Elizabeth and her team removed the oversized Jacuzzi tub and put a big marble slab shower and custom double vanity with brass detailing that was made to feel like a freestanding piece of furniture. The bathroom also had a door to the porch that was removed, and in its place they added a large shower window and a skylight to bring in natural light.

Michael Clifford
Elizabeth and Isaac were happy with the primary bedroom’s layout, which also featured a huge closet and a giant porch. The room did need some personality, though—Elizabeth describes it as looking like a bland white box. “We warmed it up by adding dramatic Ralph Lauren grasscloth in a smoky charcoal gray and with a custom bed from Lawson-Fenning upholstered with a Moore & Giles leather,” she says. “We couldn’t resist the painting of challah above our bed—an auction find by painter Derrick Guild. We thought, ‘Who doesn’t dream of carbs?’ So it felt appropriate to fall asleep to.”

Michael Clifford
The kitchen was also another room that was in good shape and had a good layout, but just needed some cosmetic updates. “The home had newer custom grain matched walnut cabinetry that we wanted to preserve, but we weren’t fans of the loud, Spanish-inspired backsplash,” Elizabeth says. “We replaced it with a navy ceramic tile from Heath with just enough subtle variation to keep it interesting. When we removed the upper cabinets in order to tackle the backsplash, we discovered that we loved the more open feeling—plenty of adjoining storage in the pantry and back hall meant we could afford to lose these cabinets and replace them with open shelving. We swapped out plumbing, lighting, and hardware to better suit our vibe.”

Michael Clifford
Overall, the surrounding neighborhood and city inspired the couple’s design choices. “The home is located in the hills of Silver Lake, a hub of amazing mid-century California architecture featuring homes from many prominent architects. While our home itself is traditional, we brought in many mid-century elements via our furniture choices to cut against the early 1900s vibes of the house—a Poul Kjærholm daybed in the living room, Fritz Hansen armchairs, Hans Wegner dining chairs, and other finds from unknown designers,” Elizabeth explains. “Beyond that, we mixed vintage pieces with furniture from local makers who made custom pieces for the home, shopping local whenever possible.”

Michael Clifford
With all of those stunning and unique details, it’s not hard to see why the couple loved the finished design. And in a kismet twist of fate, when they were ready to sell their home four years later, the buyer was the same woman who bought their old house on the same street. Now the couple is working on yet another remodel of an old home.
Read the Current Issue Here!
Get one year of Sunset—and all kinds of bonuses—for just $29.95. Subscribe now!
