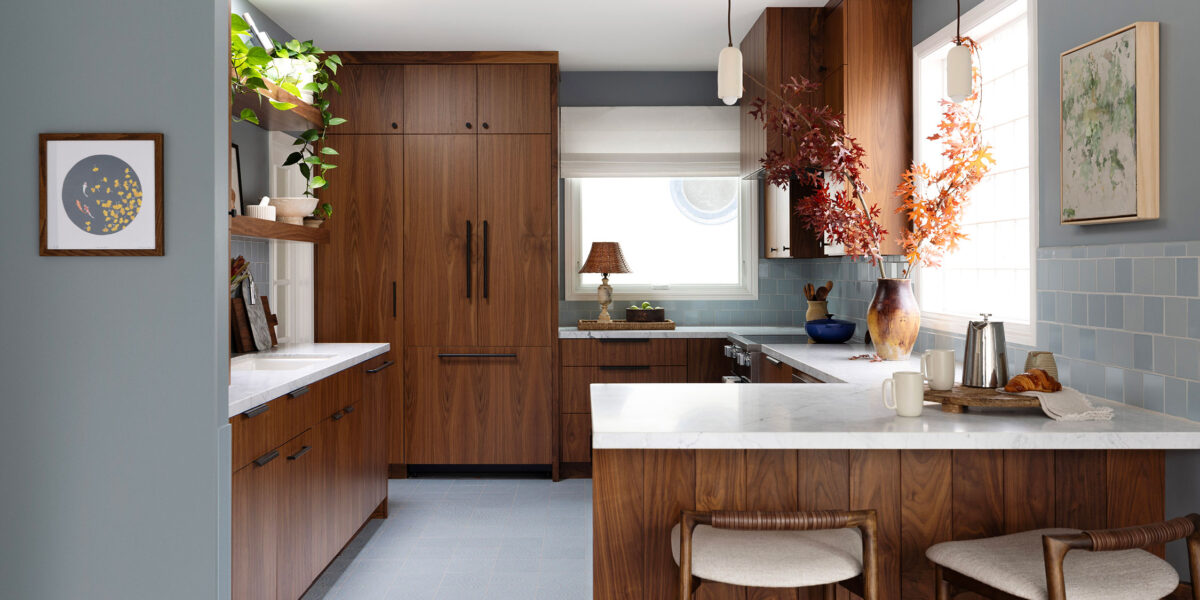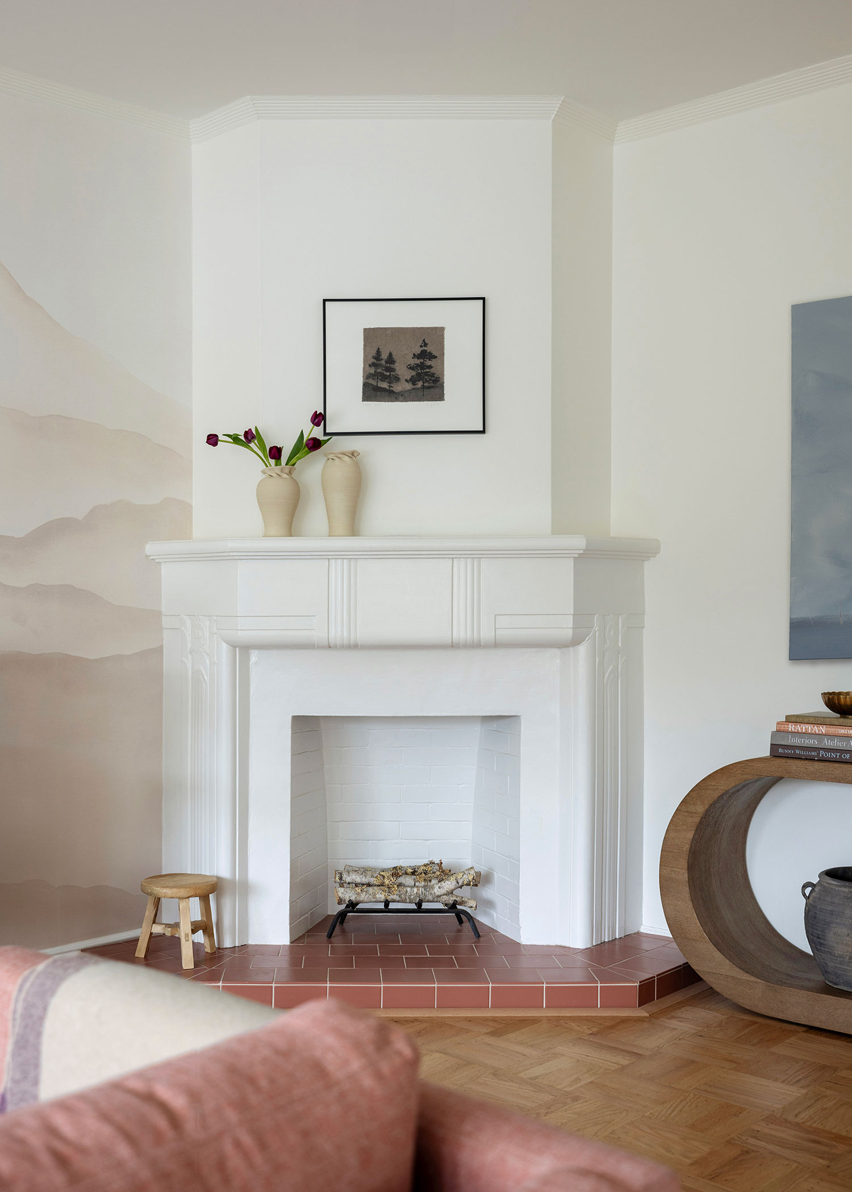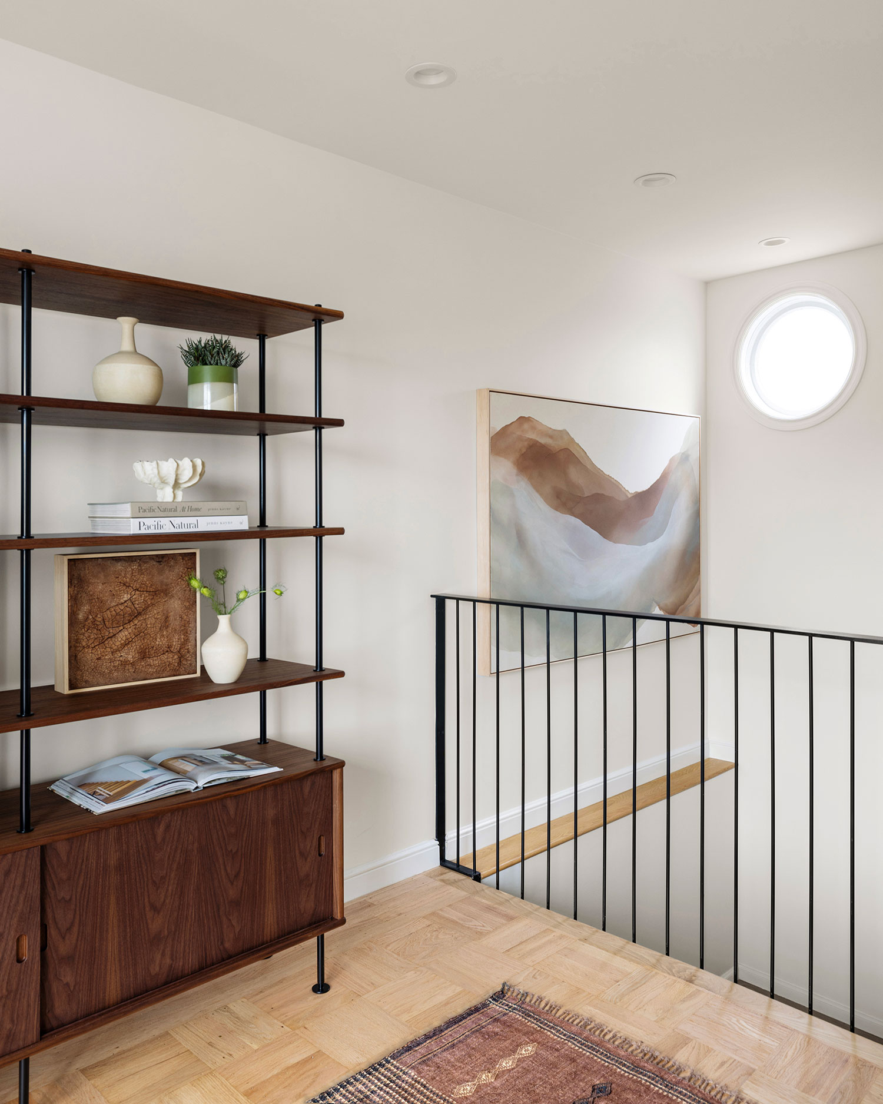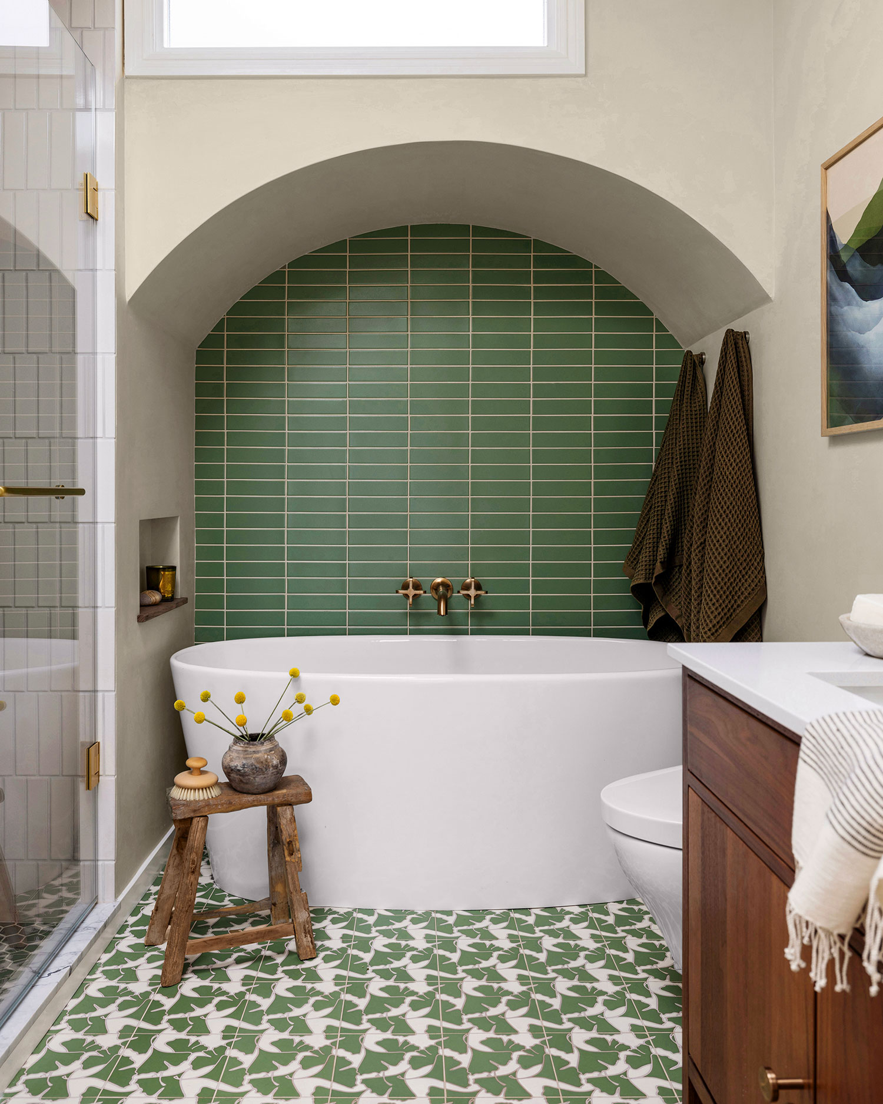
Every Room Is a Different Color in This Striking San Francisco House
It all blends together beautifully.

Jessica Brydson
Decorating with lots of color doesn’t have to be something that looks like pop art (unless that’s the vibe you’re going for). Take for example, this home in San Francisco’s Sunset District where each room is completely different hue. It’s all about restraint and a keen eye.

Jessica Brydson
Designer Angela Scaletta of Angela Grace Design says the clients—a young couple who purchased the home several years ago—loved the idea of an earthy palette, with each room having a different hue.

Jessica Brydson
“We leaned into tonal color application especially in the kitchen and dining area (blues), bathroom (greens), and bedroom (mauves),” says Angela. “I think they key to cohesion was keeping things feeling grounded and consistent with our materials and finishes.”

Jessica Brydson
The two-bedroom, two-bathroom home hadn’t been updated in decades and was not very practical for the clients’ daily needs. “The architecture is one that is somewhat rare in San Francisco, called Streamline Moderne, a style that was used when the house was built in 1940,” Angela adds.

Jessica Brydson
There were tight spaces, low ceilings, and windows in need of replacement. Angela and team were tasked with envisioning the main level of the home, which included the the kitchen and dining area, living room, office, and dining area. The goal was to fully transform the house without making any major structural changes.

Jessica Brydson
Angela’s clients wanted the home to feel unique, comfortable, high-quality, and be a reflection of their style. They were drawn to a Japandi vibe for the design aesthetic.

Jessica Brydson
“I interpreted that as smooth/modern lines, soft and natural tones, interesting pops of block pattern and print, and clever functionality,” Angela says. “We worked through mood boards, playing around with various color palettes. Our first meeting was at Fireclay Tile, where we custom-designed the floor tiles you see in the bathroom and kitchen flooring. Both those spaces very much were pulled together from those ‘north star’ items.”

Jessica Brydson
The biggest part of the renovation was opening the kitchen up to the dining room and adding a peninsula for openness and extra seating. “Wanting to keep dogs and future children out of the kitchen, our cabinet-maker designed an incredibly cool sliding door within the island to close off the kitchen,” Angela says.

Jessica Brydson
Throughout the home, Angela and team worked to honor the home’s original details, like the arch in the tub bay, the glass block windows, and the parquet flooring. The home had a pretty good layout, but the spaces were tight, so they had to make decisions that would optimize square footage.

Jessica Brydson
“Every item was selected with a lot of care and consideration and much of what you see was custom-designed for this project,” Angela says. “We are extremely proud of the kitchen and bathroom.”
Now the newly designed space both feels serene and personality filled, thanks to its muted colorful palette and carefully chosen decor. Angela says the clients are happy with the makeover, saying they feel ready to grow their family in it.
