
This Pool House Was Designed to Feel Like a Fancy Locker Room
It’s pattern-filled with collegiate vibes.

Michael P.H. Clifford
“Upscale locker room” probably isn’t the first idea design style that comes to mind for a pool house. But when you see this Sacramento, California, pool house, you’ll understand the vision completely.
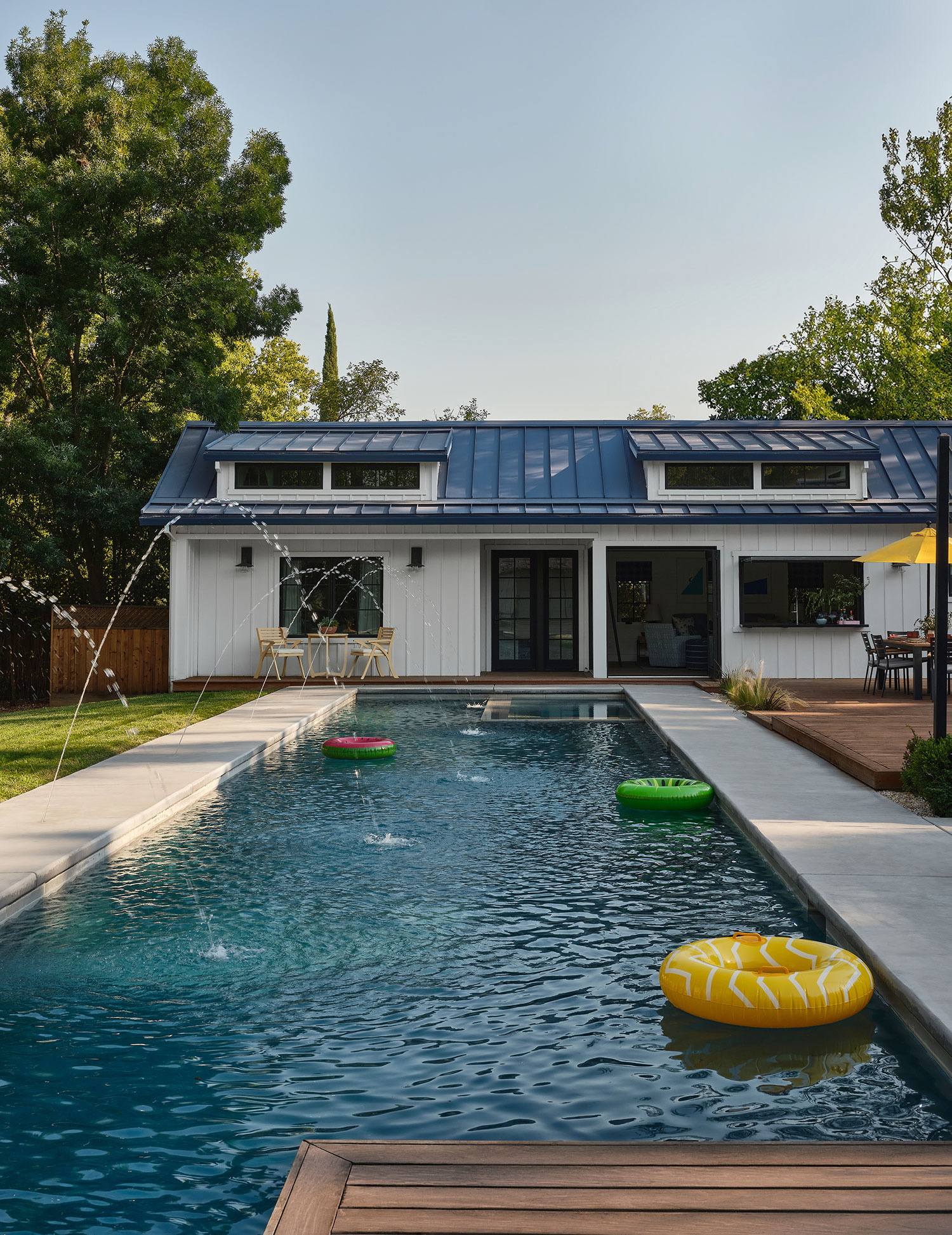
Michael P.H. Clifford
The pool house was a new-build addition to the 1950s ranch home, which sits on land that used to house horses and features a historic barn. The owners—developer Kipp and local news anchor and podcaster Deirdre—had worked with Design Alchemy’s Deborah Costa and Kristine Renee in 2019 to reimagine the property, adding a second story and envisioning updates to the front and exterior spaces. The pool house was the second phase of the renovation (the third phase will be rehabbing the barn).
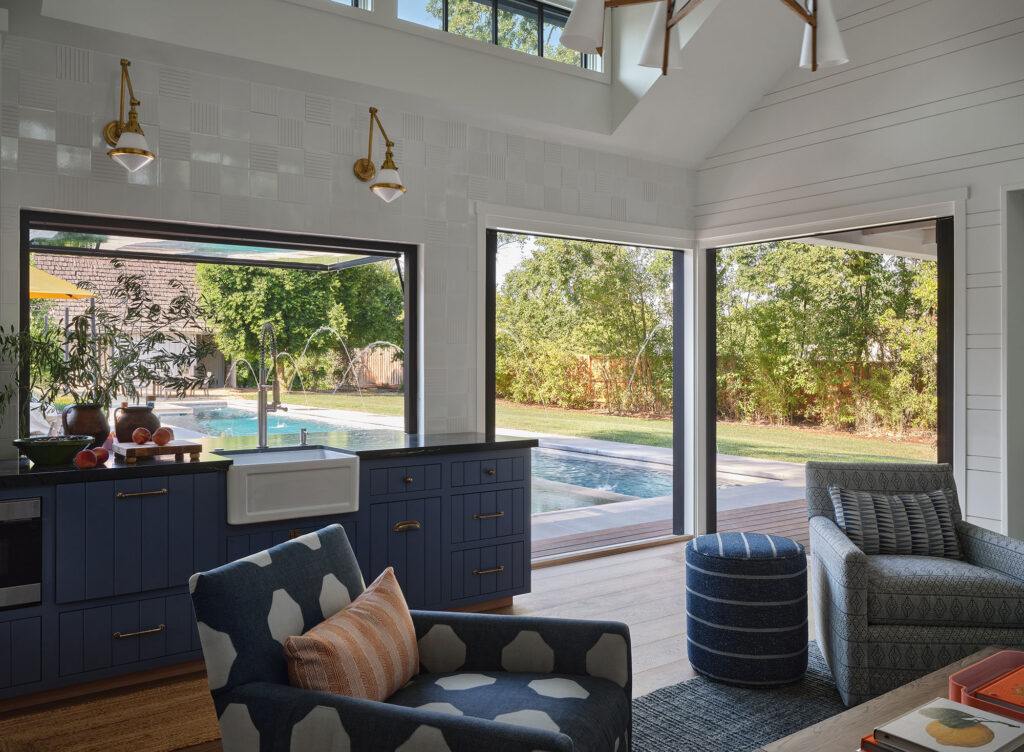
Michael P.H. Clifford
“Our team immediately transported to the Chicago Athletic Association and wanted to create a space that had an upscale ‘locker room’ energy that vibed with cool, poolside hues,” explains Kristine.
Since the clients have two sons—one who just left for college and the other just finishing up high school—the biggest goal was to design a zone in the space for the boys and their friends to crash. Additionally, the clients really wanted the pool house to have a utilitarian, multipurpose environment.
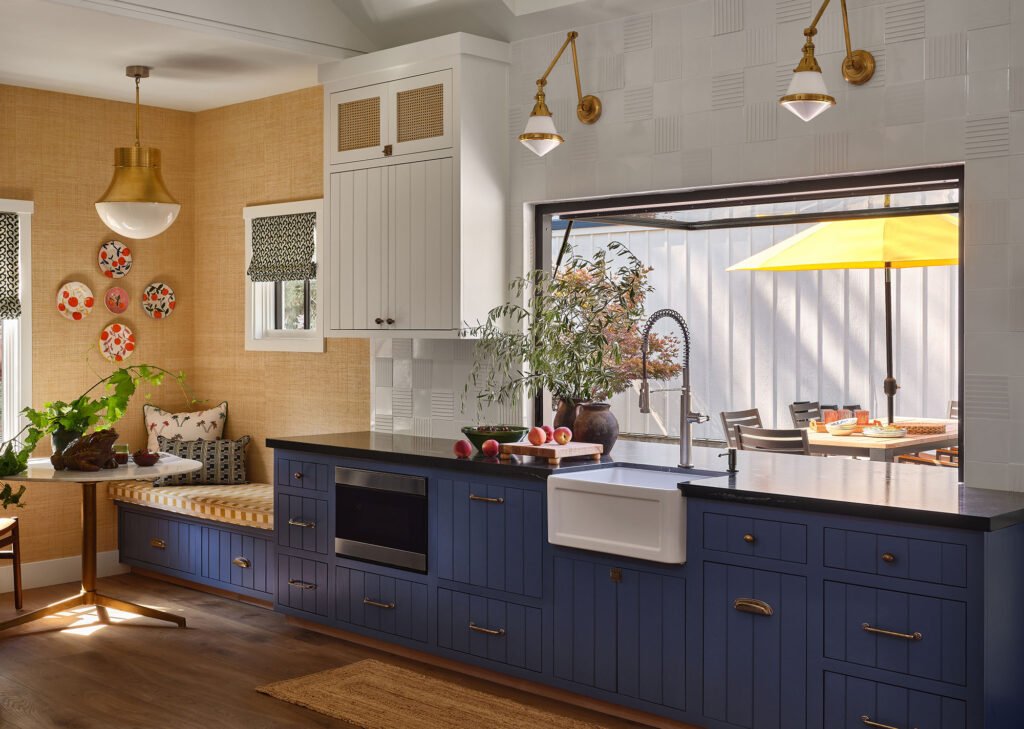
Michael P.H. Clifford
“The style of the pool house—including the windows, siding, and roof selection all match the main house, creating a communal ‘camp-like’ compound feel, with all structures cohesive in nature,” Deborah says. “We wanted these two structures to both fit in, yet differentiate from the existing original horse barn on the property (old barn wood and mossy wood shingled roof).”
The pool house has two entry points, one off the private guest parking driveway and the other off the pool. The main entry has a corridor of custom cabinetry that provides extra storage and conceals a European-sized stackable washer and dryer.
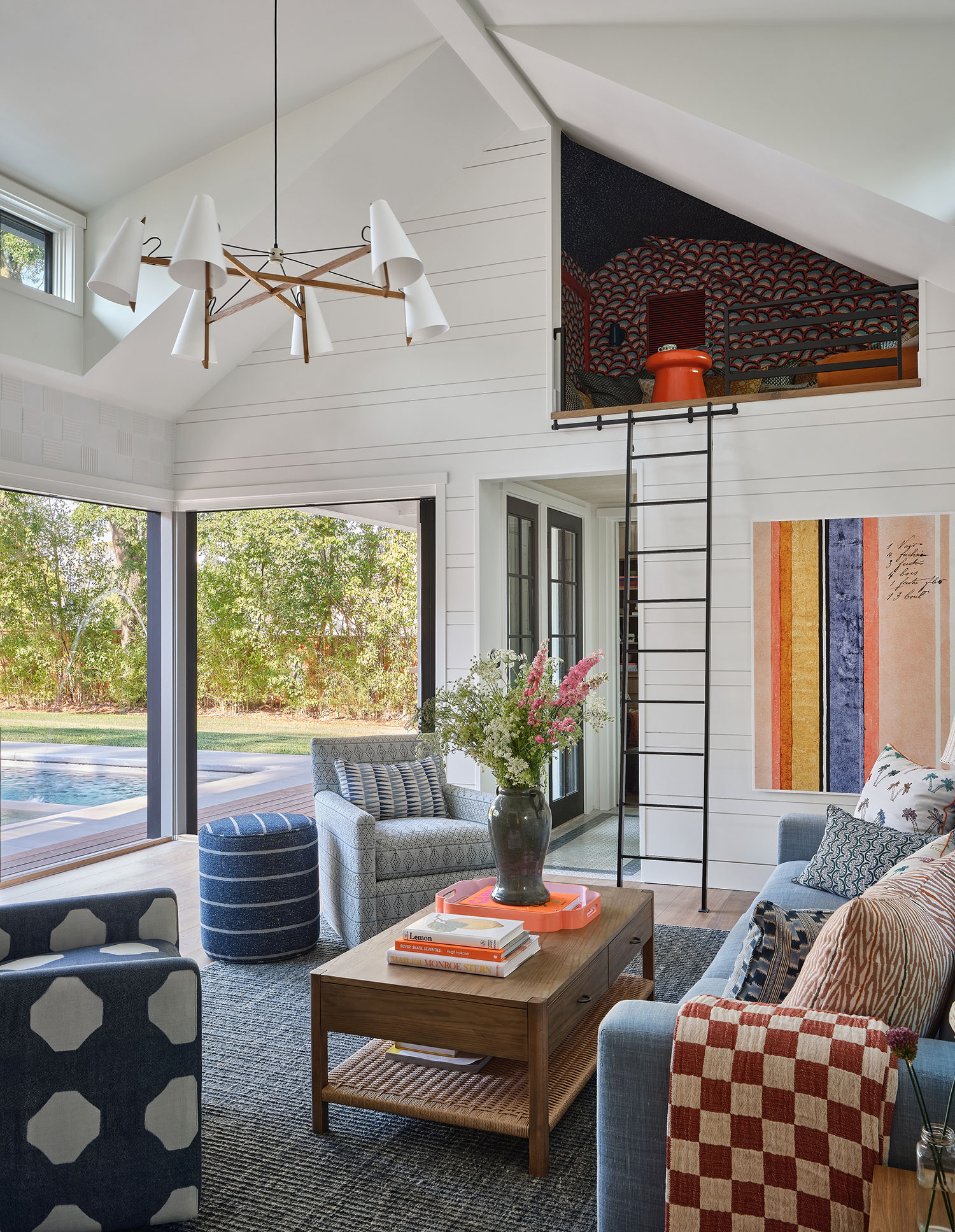
Michael P.H. Clifford
“The entry opens into an open-air, loft-like space that serves more as a great room or recreational room layout—a living room with pull-out king sofa, kitchenette featuring a flip-up window that opens to an outdoor island off the pool deck, cocktail/coffee bar, and a built-in bench with dining seating,” Kristine says.
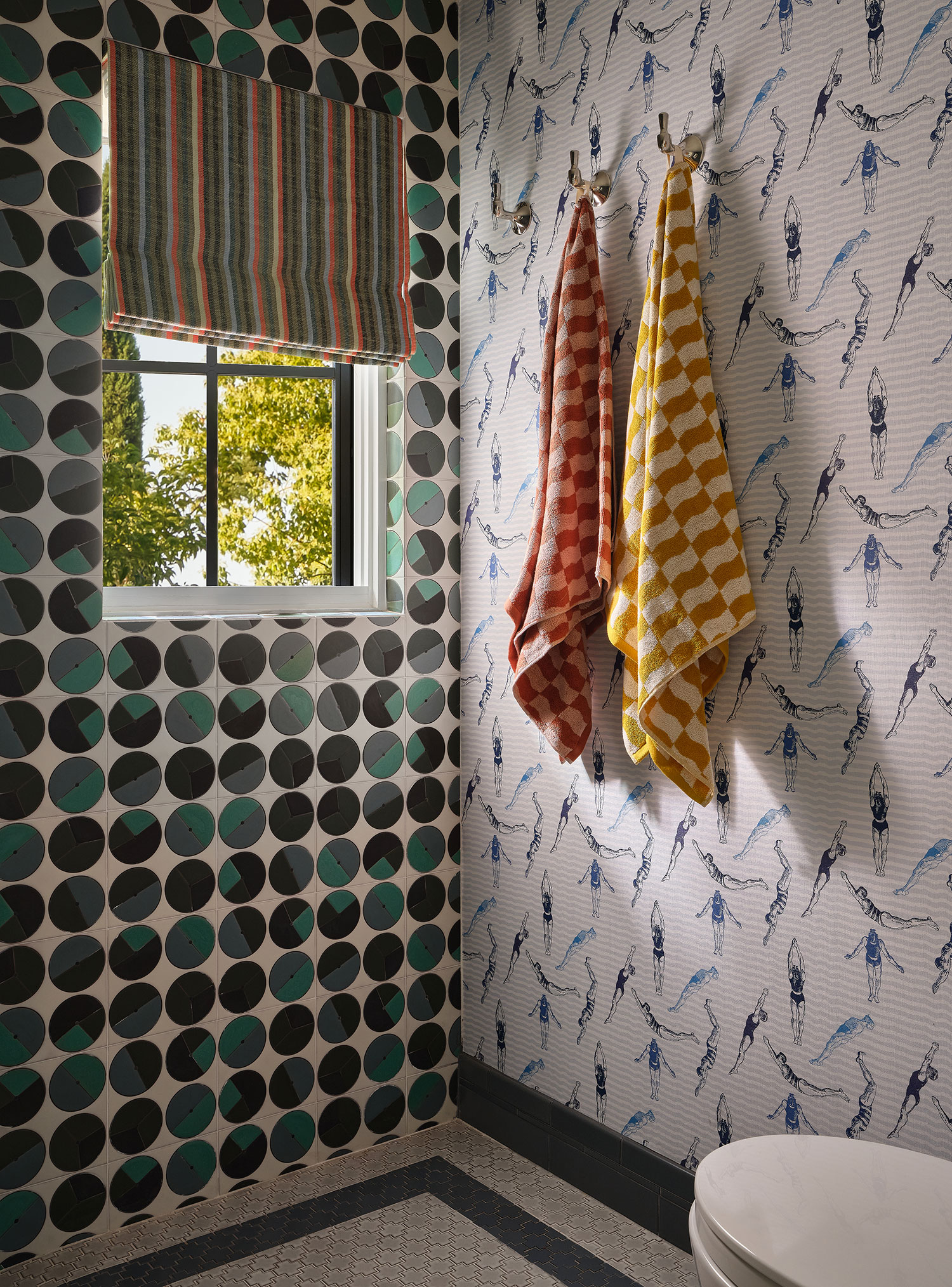
Michael P.H. Clifford
The bathroom is papered in vinyl Mitchell Black wallpaper that features illustrations of divers in 1920s vintage bathing suits, an ode to the younger son’s love for water polo. The tile flooring runs from the bathroom to the pool entrance, which is deliberate and functional design choice to account for slippery feet and wet bathing suits.
The Design Alchemy team added dormer windows and reconfigured the bathroom’s original layout later in the process, which might seem like a pain, but it made room for some cool and unexpected nooks.
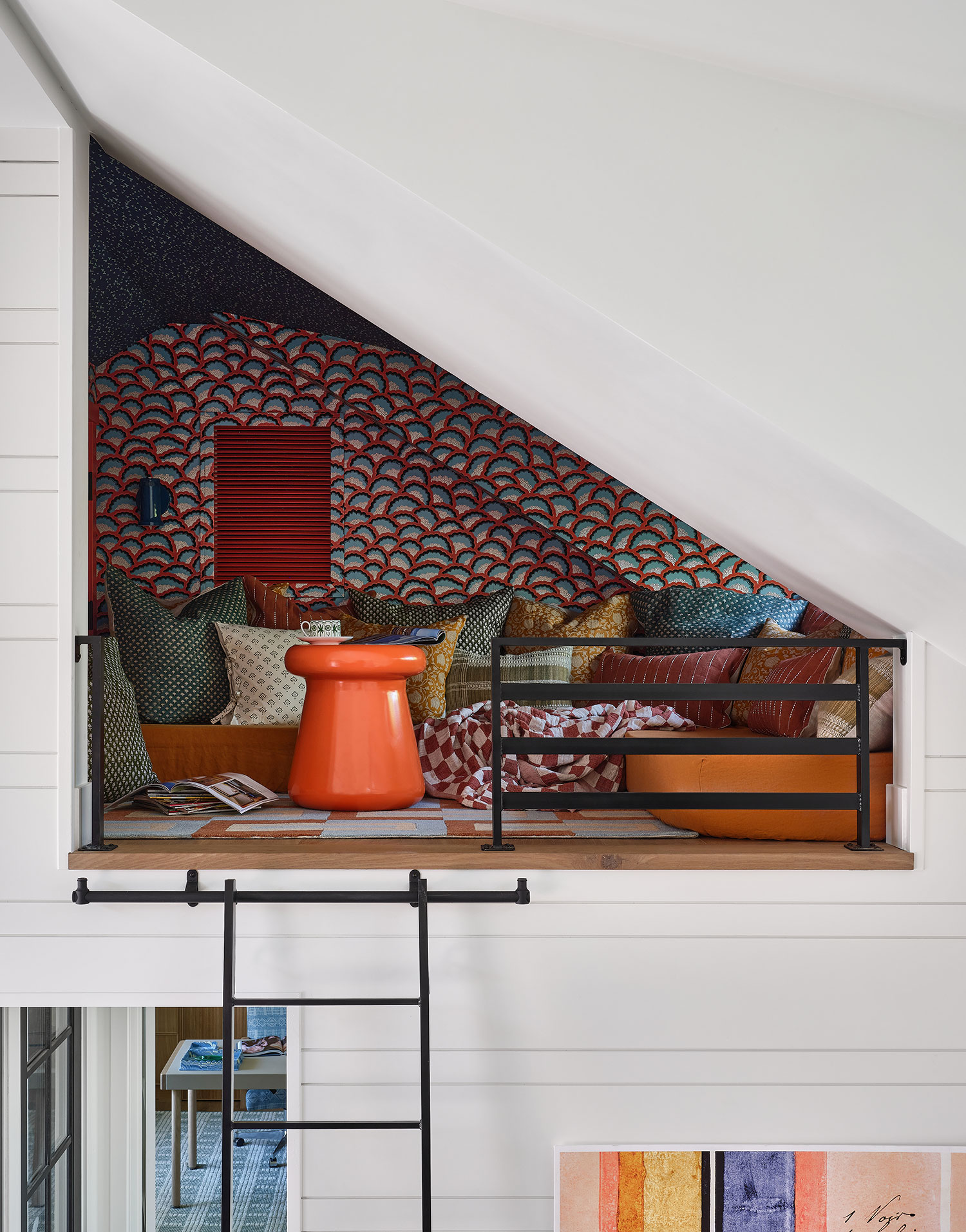
Michael P.H. Clifford
“This change allowed for us to add the hidden loft above the bathroom, which opens to the living space,” Deborah says. “The dormers also created a natural ‘perch’ for two other hidden niches for kids to hang (in the office). Big props to our iron welder for fabricating custom ladder systems to access these high-top places.”
That “collegiate, upscale locker room” feel inspired by the Chicago Athletic Association hotel runs throughout the whole pool house. “It is the perfect nod to the sons’ involvement in various sports. Old-school tilework, navy-blue hues, and warm, rich woods make the space feel tailored, sophisticated, and achieve the look we were going for.”
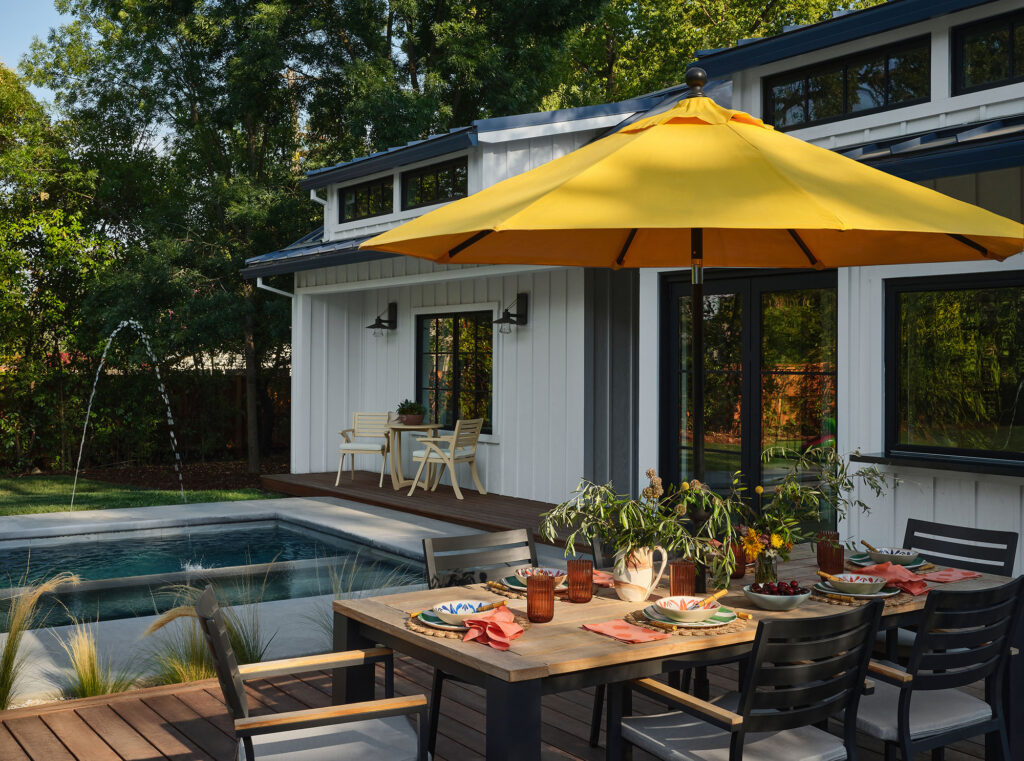
Michael P.H. Clifford
Since completing the project, the design team has also added an outdoor lounge zone with built-in brick seating and a fire pit, which further connects the pool house to the home’s other exterior spaces.
“The owners are super happy with how the space has turned out,” Kristine says. “They are constantly hosting events—from prom photos to holiday parties—and it’s really great to see how people interact with the completed space.”
Styling by Robert Ruffino
