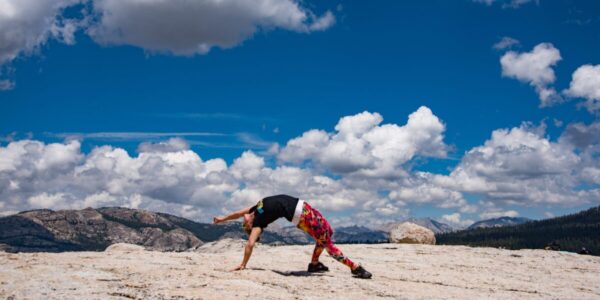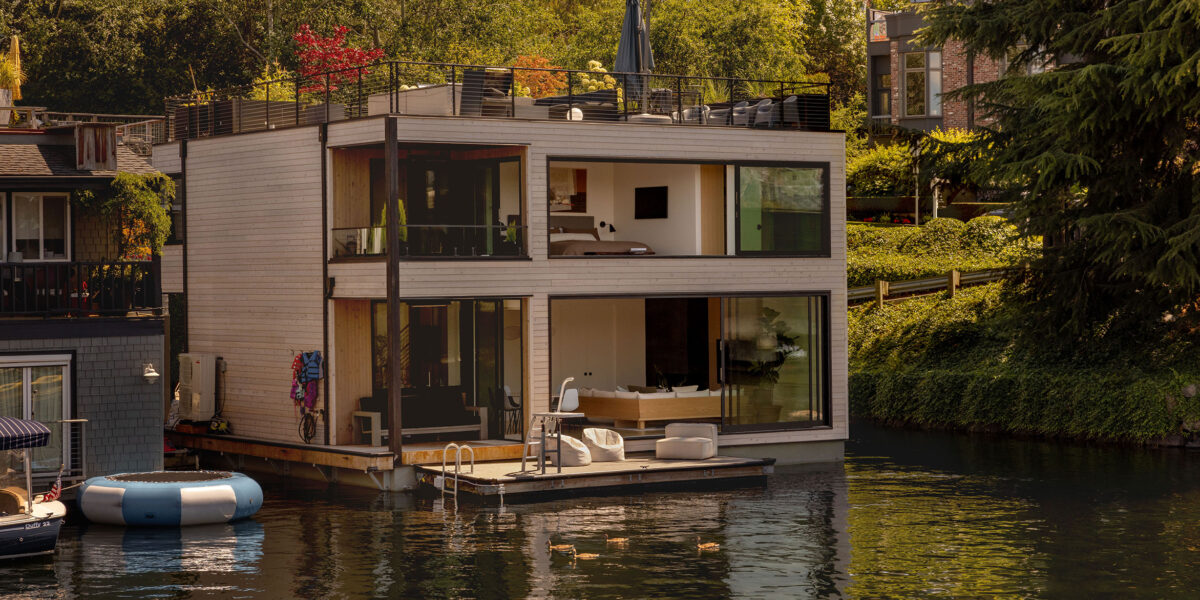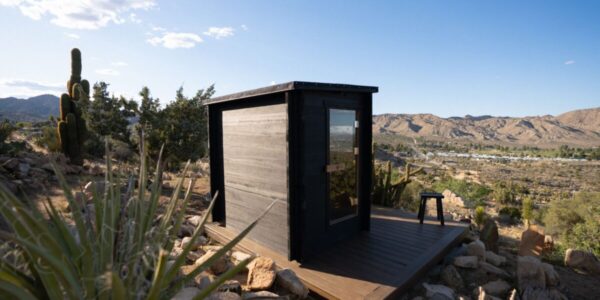
Inside a Floating Home Created by the Same People Who Designed the ‘Sleepless in Seattle’ Houseboat
It blends the indoors and outdoors seamlessly.

Rafael Soldi
Most families don’t consider a houseboat for their family home, but Matt and Chelsea Goyer did. When the Pacific Northwest natives had the opportunity to live in Seattle’s famous houseboat community, Mallard Cove, they were enthusiastic about providing their young daughters with “an urban, water-centric upbringing that celebrates Seattle’s maritime heritage.”

Rafael Soldi
Their decision isn’t that surprising when you consider that it’s the couple’s second time living in a houseboat. “After previously remodeling a nearby houseboat, this time they sought to create something truly personal, working from the ground—or rather, the float—up,” explains James Fung, principal of NB Design Group. “The house is three bedrooms with two bathrooms, a powder room, and two home office spaces.”

Rafael Soldi
Designing a floating home is definitely different than designing one that’s anchored to the ground. But luckily, James and the NB Design Group team already had experience with floating homes—they had worked on the remodel of the houseboat featured in the classic rom-com Sleepless in Seattle a few years ago.

Rafael Soldi
One thing James and team had to keep in mind were the space limitations when designing the project and finding ways to make the spaces functional in a small footprint was a big priority. Another houseboat-only consideration? The fact that although the house doesn’t move from place to place like a cruise ship or yacht, it is floating and does move slightly. James said they couldn’t rely on anything being fully level.

Rafael Soldi
Since the houseboat would be located on the outer dock’s end slip, which had uninterrupted views of Lake Union, Matt and Chelsea wanted to blur the lines between the inside and outside, creating a seamless indoor-outdoor experience for their active family.

Rafael Soldi
“For this project we drew inspiration from the Pacific Northwest’s Scandinavian influences, using natural unstained oak for the casework and floors to ensure a seamless transition between spaces,” James says. “Light faux-concrete countertops and backsplashes, along with a custom powder-coated staircase, provide a bright, neutral backdrop that contrasts with the lush landscape outside.”

Rafael Soldi
In the great room, which faces waterside, there are floor-to-ceiling sliding doors that creates that seamless indoor-outdoor feel. The open kitchen flows into the dining area, which features a Saarinen Tulip dining table.

Rafael Soldi
“In the living space, family-friendly materials were also a priority—polypropylene dining chairs and a Maiden Home sofa upholstered in Perennials indoor-outdoor fabric allow for practicality without sacrificing style,” James says. “Vintage pieces, like the Halabala lounge chair, add a sense of history; while the corner fireplace, clad in large-format porcelain tile, serves as a focal point of warmth and elegance.”

Rafael Soldi
Everyone can also admire the view from the home’s rooftop deck, which houses a few unexpected additions. “When the house was completed, it was actually not heavy enough, so it sat too high above the water line,” explains James. “Obviously, furniture and items in the house helped a bit, as did some modifications to the home itself, but we also added some bags of sand and rocks hidden in large planters on the rooftop deck to give some more weight to the overall home.”

Rafael Soldi
The finished home is an idyllic space that is the best of both worlds—an urban and a natural environment. “I do love that in a time that clients seem to be fleeing cities for remote spaces, the Goyers chose instead to embrace urban living, building a home that anchors them in community and neighborliness,” James says. “Their dock serves as the ultimate cul-de-sac, and the lake acts as their backyard. This floating home celebrates the Goyers’ appreciation for the beauty of waterfront living.”
Architecture: Ecco Design
Contractor: Dyna Builders
