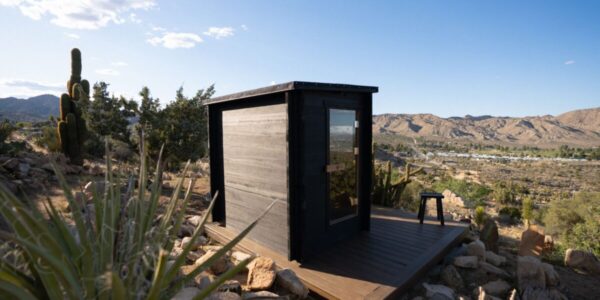
The Story Behind This Unique and Stunning House Renovation Proves That You Can Go Home Again
A family returned to their longtime home.
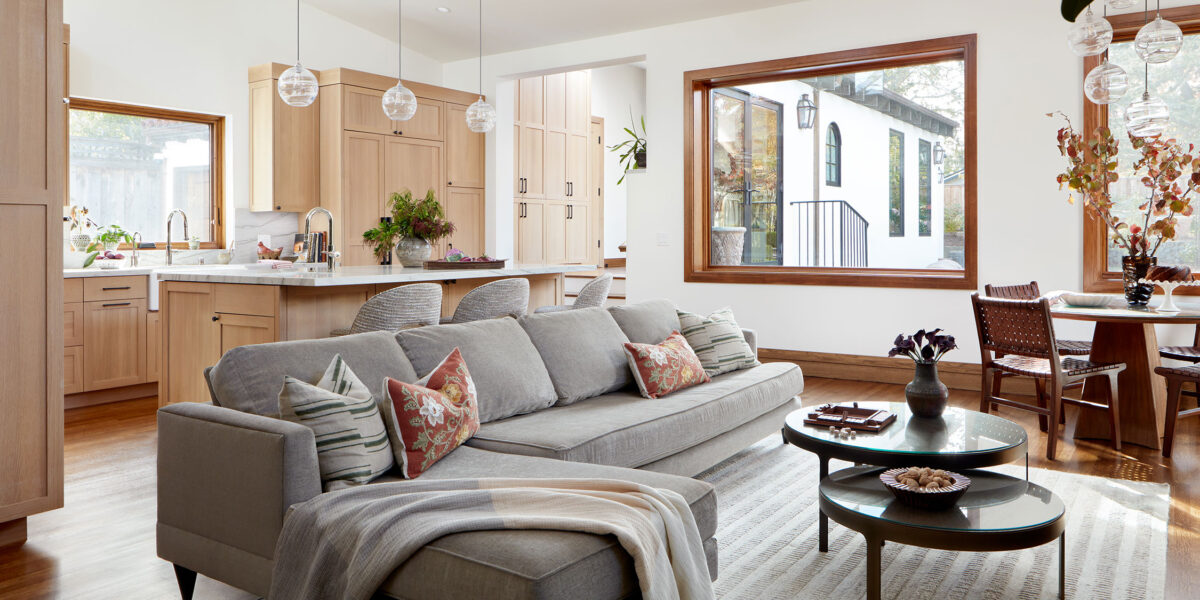
Agnieszka Jakubowicz
Normally with these renovation stories, it’s always about a new owner coming in and wanting to change things. But not with this Hillsborough, California, house—the owners had already lived there before, moved out, and then came back.
“Having lived there from 2011 to 2022, the family returned in February 2024, expressing that it feels almost surreal to call it their own again, often saying, ‘It’s hard to believe it is our house,’” says Amy Kopp of Ambiance Interiors.

Agnieszka Jakubowicz
When Amy’s clients, a couple with three children, returned to the home, they wanted to address some problem areas, like missing cabinets and flooring; a drainage issue that created a “pond” under the living room; layout issues; and more.

Agnieszka Jakubowicz
“The layout was disjointed, with various multi-level spaces, some poorly constructed by previous owners who had made non-permitted alterations, including using plywood to build steps,” Amy explains. “Inside, windows had been covered up within the walls, and there was a quirky, operable skylight referred to as the ‘hobbit hole.’ These elements, while problematic, also hinted at the house’s unique personality and potential, which the homeowners have worked hard to restore and enhance.”
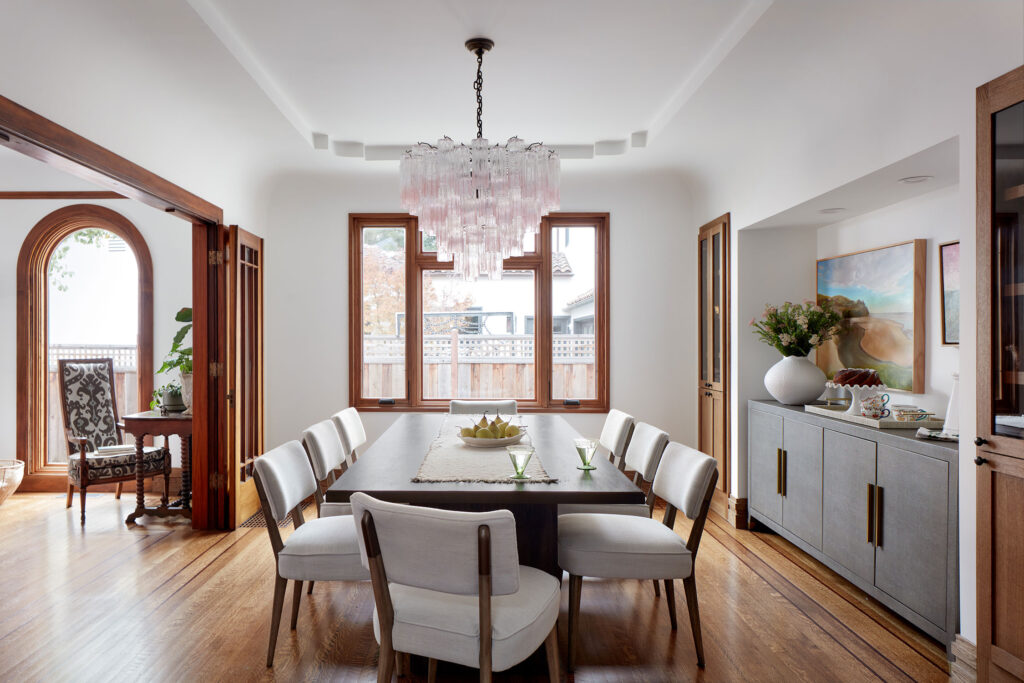
Agnieszka Jakubowicz
The homeowners, Parvina and Perry, wanted the space to be a cozy sanctuary and peaceful retreat that was authentic to the house’s original character and the family’s personality. They wanted to create an earthy, welcoming atmosphere, by incorporating elements like wood and green tones.
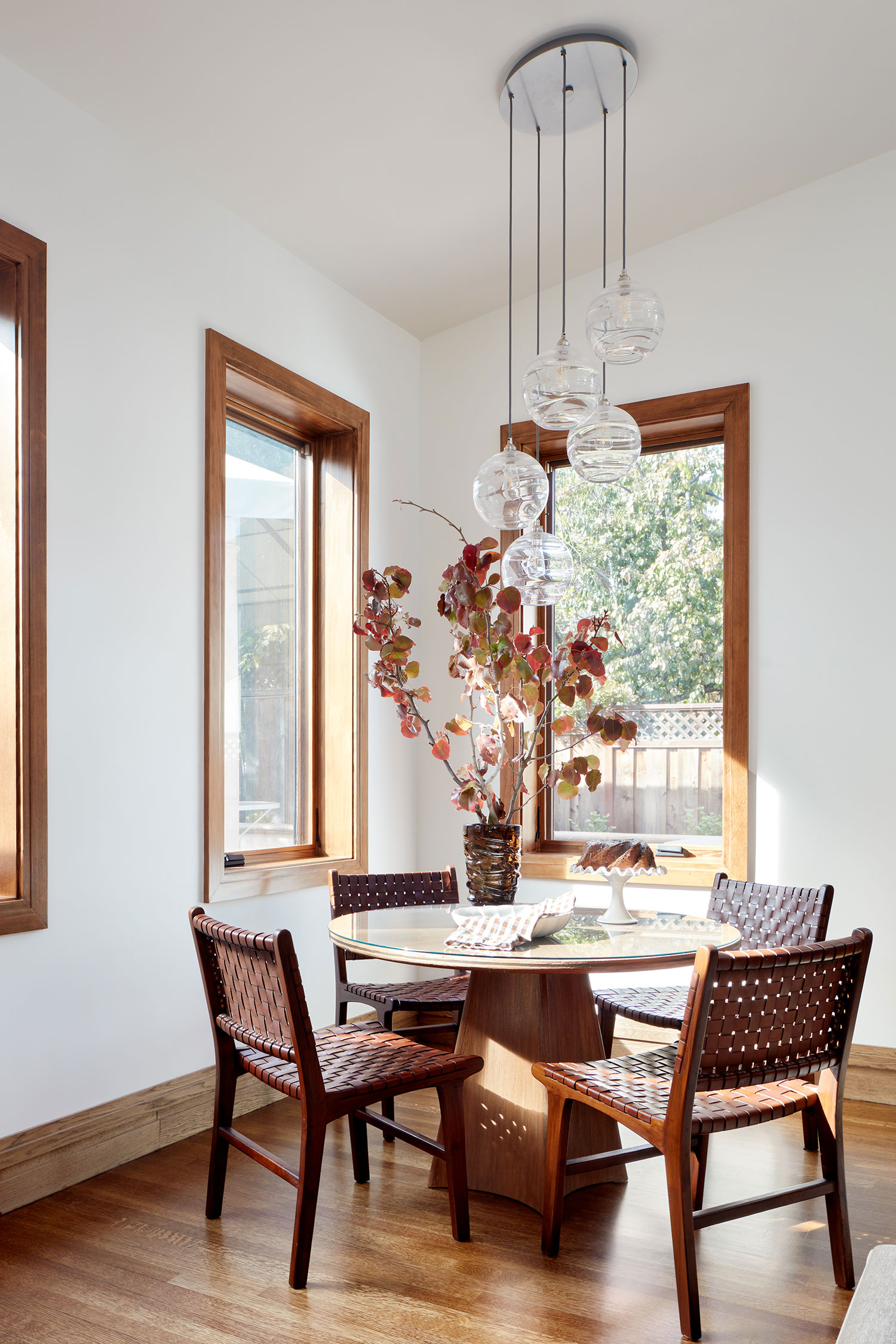
Agnieszka Jakubowicz
“Together, we envisioned a home that felt updated, clean, fresh, and warm—a stark contrast to the house’s previous famously drafty and cold condition,” says Amy. “Preserving some of the original woodwork was a priority, and we conducted multiple rounds of experiments with different species of wood and stains to achieve the perfect look. One of the more unique challenges was matching the wood in the hobbit hole skylight, which turned out to be a rare species of eucalyptus.”

Agnieszka Jakubowicz
One of the big tasks was leveling the house, creating a single interior staircase. “This not only improved flow but also allowed for larger, cohesive spaces,” Amy says. “Throughout the home, we added large windows to flood the interior with natural light and incorporated natural fabrics and warm woods to create an inviting atmosphere.”
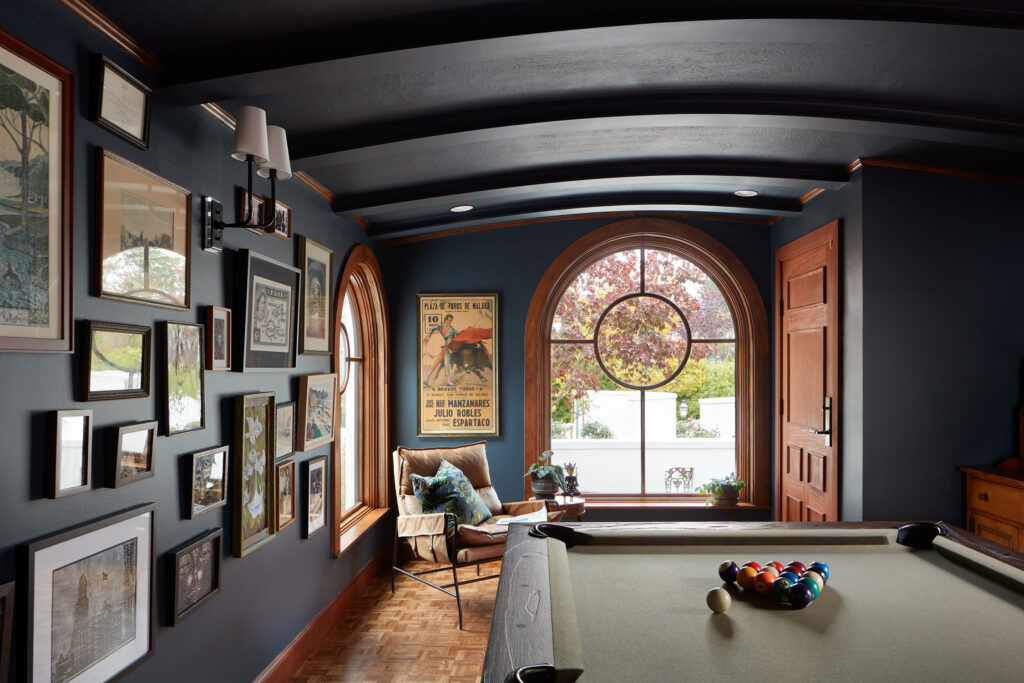
Agnieszka Jakubowicz
Since the family preferred entering through the laundry room and not the large front entry, Amy turned that underutilized space into a billiards room. The walls are a moody blue and display a variety of collected art and family photos. The room is located off the formal front room, which Amy says serves as a great setting for book club gatherings or quiet reading time in front of the new fireplace.

Agnieszka Jakubowicz
The sunken living room, which they called the ‘hobbit hole,’ was updated. “It was originally added in the 1930s as a feature from an old carriage house and has been preserved in its original form, though it previously featured southwestern acrylic panels above,” Amy explains. “During a vacation in Europe, the client sent me a photo of rondels, expressing interest in incorporating a similar design for the skylight. This led us to discover Ted Ellison, resulting in a beautiful partnership that brought the new skylight to life.”

Agnieszka Jakubowicz
Amy and team also prioritized personal touches for the family, like the cozy nook near the fireplace for Parvina to enjoy her tea. The kitchen and dining area became an open space where Perry could grade papers.

Agnieszka Jakubowicz
The laundry room features an arched door, star-and-cross tile, and modern-honed quartzite countertops, which make it the perfect spot for Parvina to do some gardening prep. And there are niches and nooks throughout the house, where she can display bud vases and plant cuttings, which further enhances the home’s connection to nature.

Agnieszka Jakubowicz
The bathrooms all got an update, too, with handmade tiles from McIntyre in a green palette. The powder room features a striking Schumacher wallpaper, a custom vanity, and a Calacatta stone countertop with a wide edge.

Agnieszka Jakubowicz
“Each space was thoughtfully designed to reflect the family’s needs, creating a home that feels personal, functional, and beautiful,” Amy says.

Agnieszka Jakubowicz
And of course, the couple agrees with Amy’s assessment. “With their busy careers and active family life, they have traveled the world, collecting unique treasures along the way,” Amy explains. “The renovation allowed them to pull these cherished items out of drawers, where they had been tucked away for decades, and now they proudly display them beautifully. Each piece serves as a daily reminder of their adventures and the friends they’ve made throughout their journeys. The home still feels like ‘them,’ with every element reflecting their story and the importance of their memories.”
General Contractor: Sarmad Khalaf, EDR Design Build
