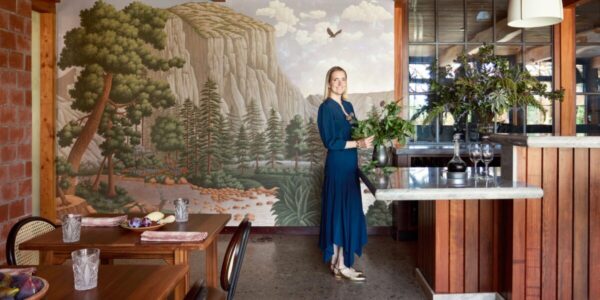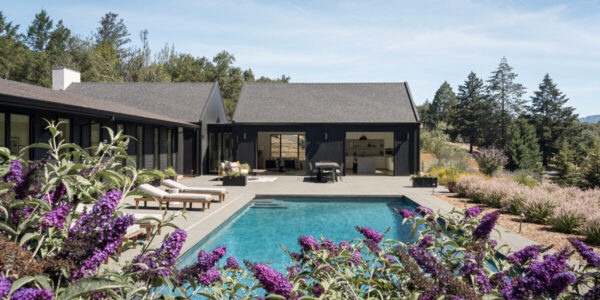
Bald Eagles Causing Construction Delays? It Happened with This Stunning Modern House in the San Juan Islands
Instead of fighting nature, the architects deferred to it when designing this waterfront house.
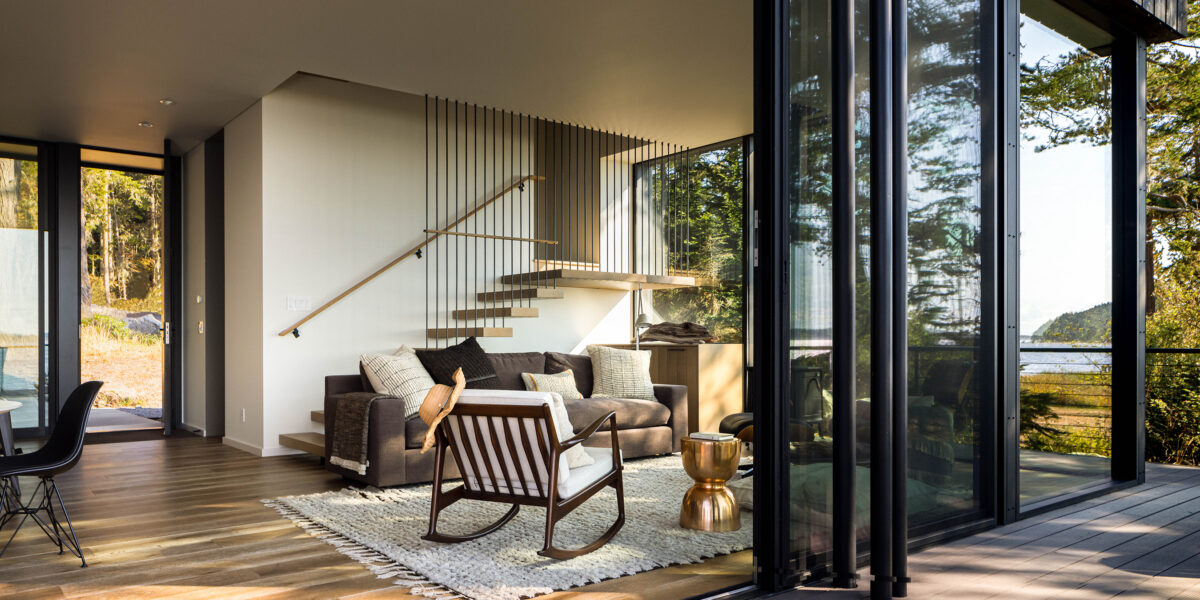
Taj Howe
Nature really dictated the development and construction timeline for this house, located on Washington’s Lopez Island (which is part of the San Juan Islands). And that’s definitely not a bad thing, considering the waterfront property fell within a class II wetland buffer, and is situated less than 100 feet from an active bald eagle nest. In fact, those eagles put the project on hold for a few months. “Environmental constraints were considerable, and the team desired to respect the sensitivity of the site to development. Construction was delayed by four months while resident bald eagles raised their young in a tree 30 feet away, and the area of work was constrained to avoid damage to native trees and shrubs,” explains Joe Herrin, principal at Heliotrope Architects, whose team oversaw the project along with Thomas Fragnoli Construction. “Additionally, rainwater collected from the roof provides all potable water, so this system had to be carefully considered.”

Taj Howe
In short, the home really had to blend in with all the gorgeous nature surrounding it. Because of that, the house’s footprint needed to be limited—the new construction was going to take the place of an existing 900-square-foot no-frills cabin that was already located on the property, with no room for expansion. Fortunately, Herrin and his team made it work in a creative way for the clients—a family of four with two elementary school-aged children. “The 900-square-foot footprint led to a vertical program orientation, with public spaces on the ground floor, three bedrooms/two bathrooms on the second, and loft space for work and play on the third floor attic level,” he says.
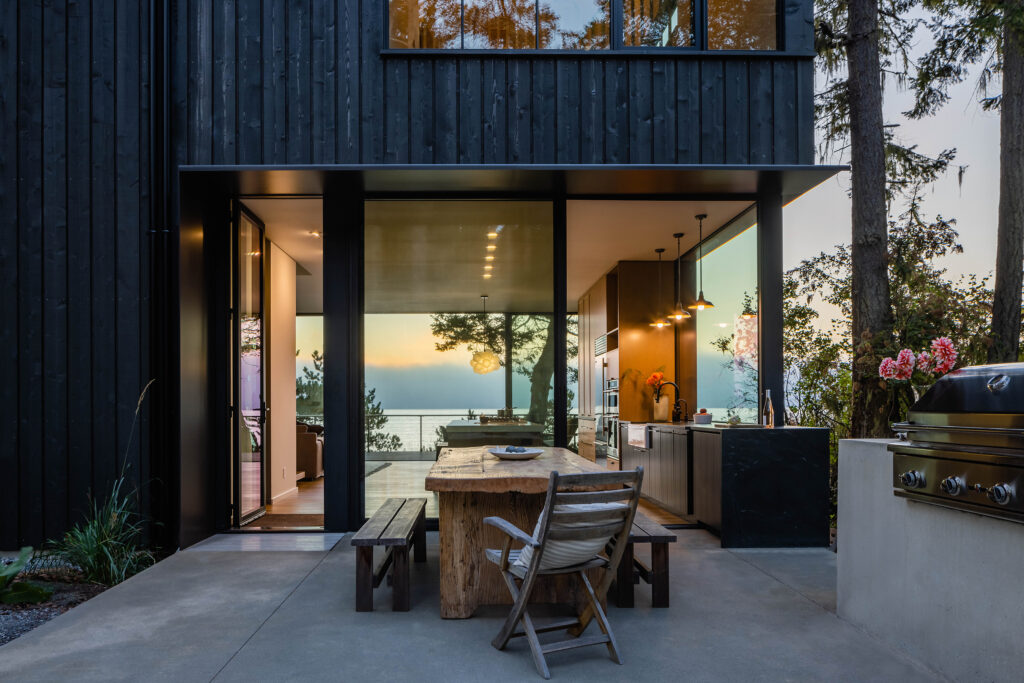
Taj Howe
Since the home was to be a vacation home for Herrin’s clients (who live nearby in the Seattle area), they wanted the space to be a place where happy family memories could be made. “They desired the home to be above all comfortable and informal, with various spaces to go hide and read a book, to nap, or to play—all within a compact, economical footprint,” Herrin says. “The home is also multi-generational, with a separate studio apartment for grandparents to visit comfortably for longer periods.”
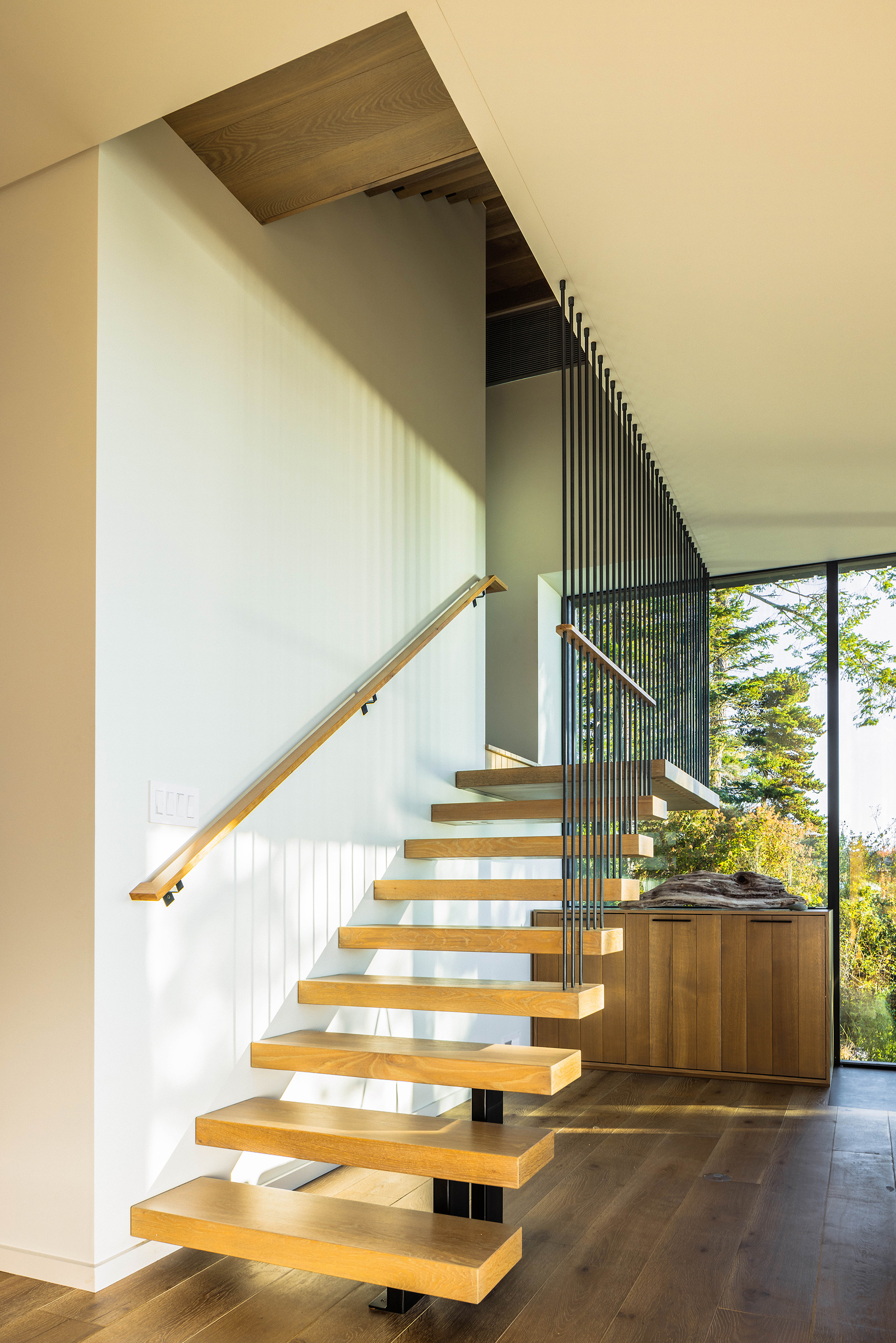
Taj Howe
And because the clients’ priority for the home was to make it a comfortable and casual space for the whole family, Herrin says they were a bit nervous about his firm’s modernist tendencies. But he and his team reassured them that modern can also mean cozy, warm, and familiar, yet contemporary. “Our design response is just that—a simple gable structure with divided light windows. The twist is that most of the ground level form has gone missing. This intervention makes the living spaces feel larger, and to flow seamlessly to the exterior,” he explains. “Walls of glass also capture sweeping views, without walls or mullions to interrupt the connection. The resulting home enjoys a high degree of spatial variety, with bedrooms imbued with an intimate, protective feel; the loft with a playful feel; and living spaces expansive and highly connected to the surrounding environment.”
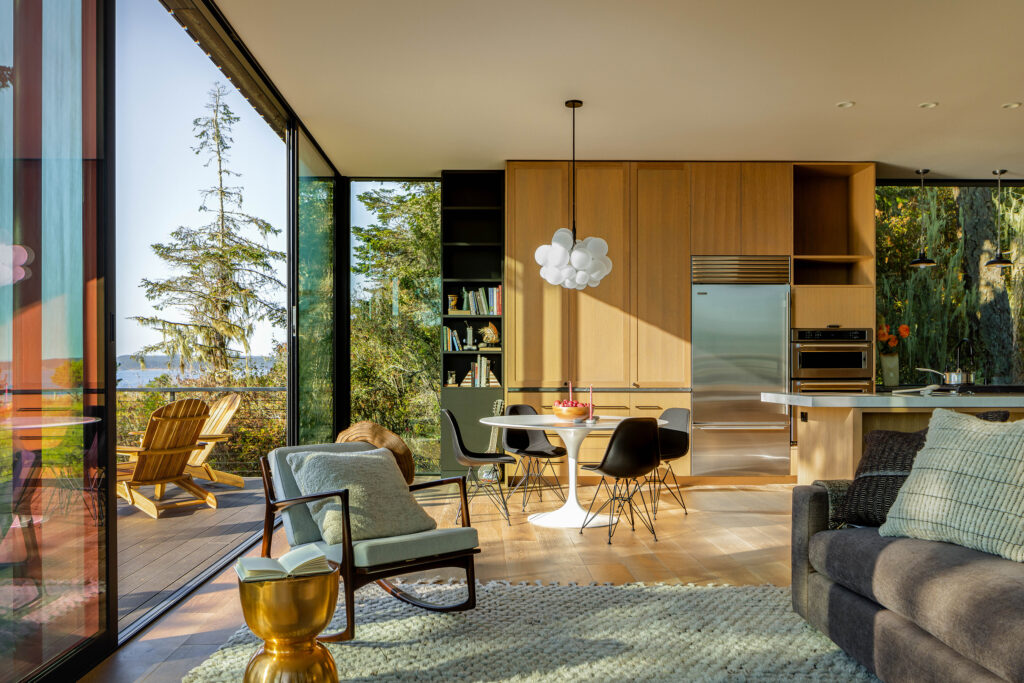
Taj Howe
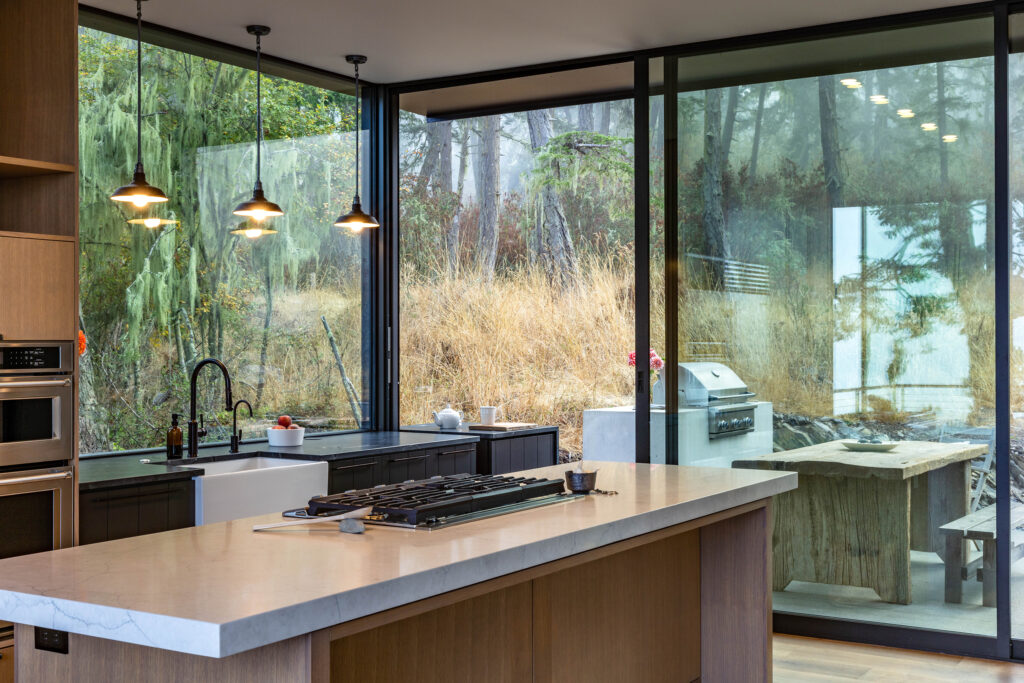
Taj Howe
You can see the connection to the environment immediately on the main floor, where the living and dining space is oriented to the water and water-side deck. “The kitchen enjoys the same view, but also connects the other direction, to a terrace on the upland side, which is often in-use when offshore breezes make the deck uncomfortably cold,” Herrin says. “This is also where outdoor cooking occurs, and the sliding glass door provides a seamless connection between indoor and outdoor cooking.”
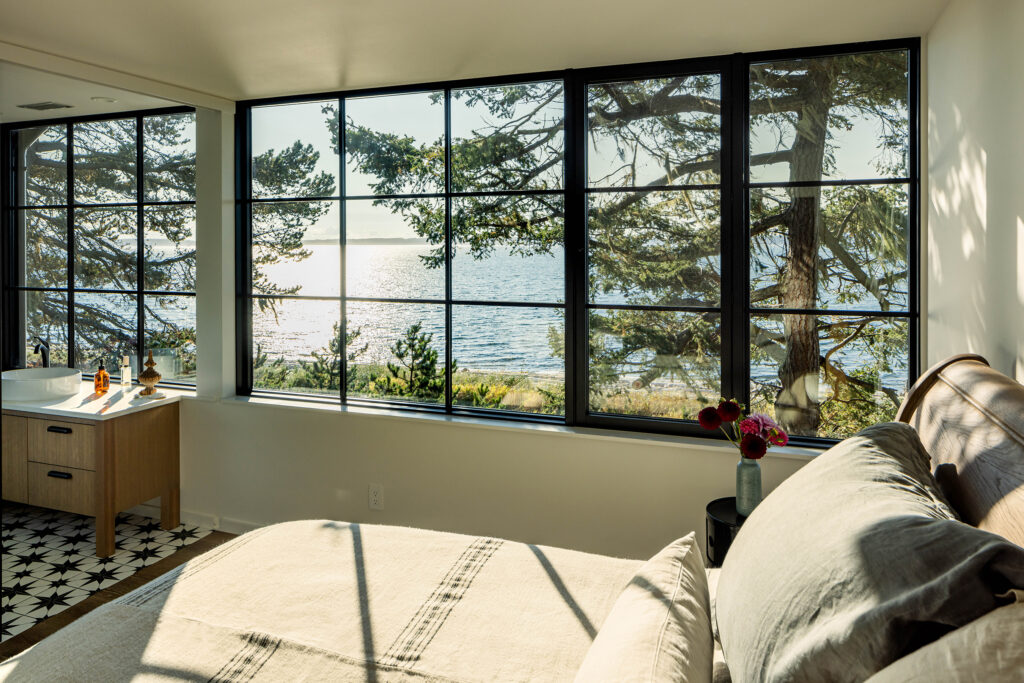
Taj Howe
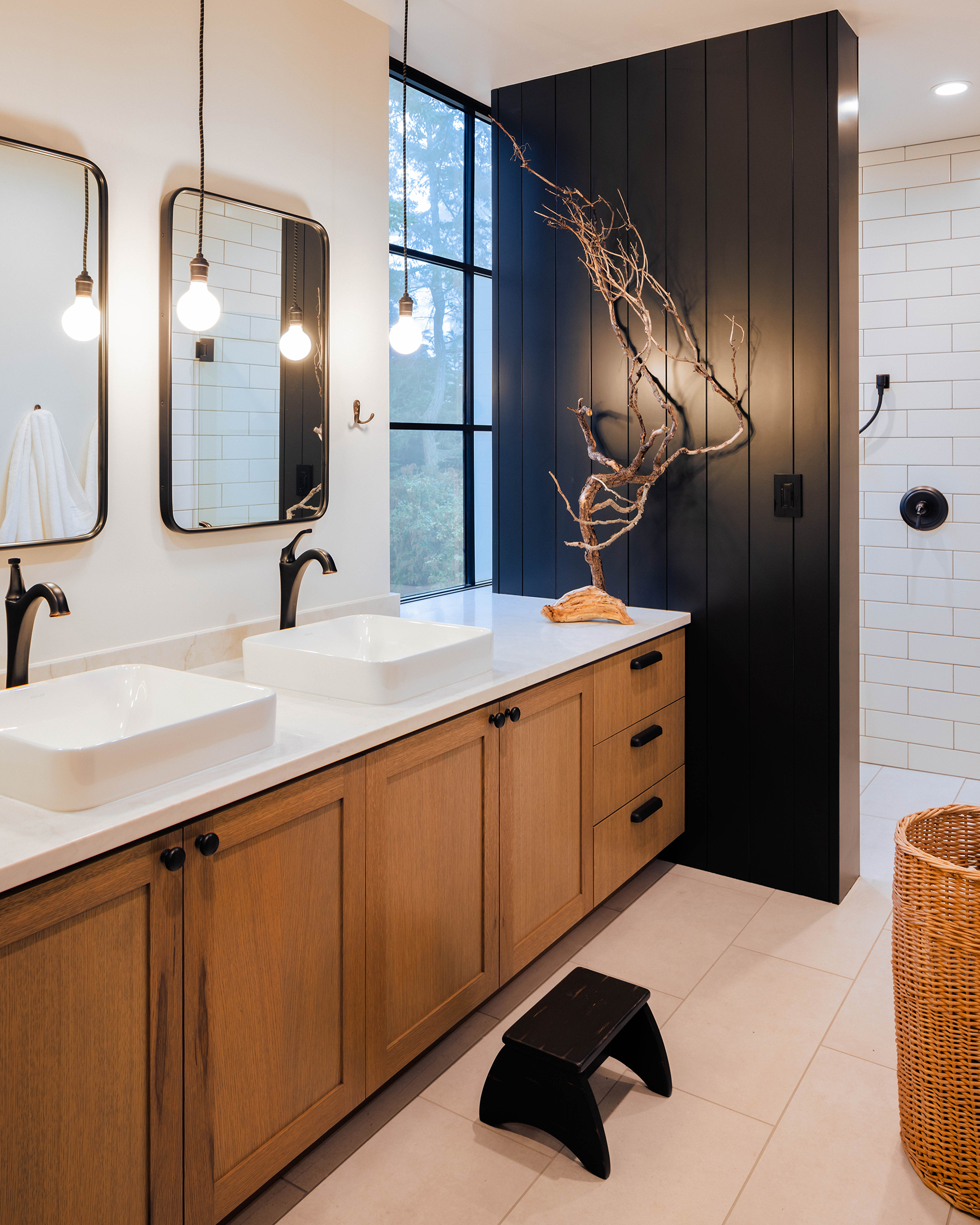
Taj Howe
The primary and guest bedrooms upstairs have the same stunning water views. The kids’ room, on the other hand, faces the forest and the eagles’ nest. “The kids’ room incorporates a play loft, with a secret door connecting to the ‘grown up’ side of the loft level. That area consists of a flex space for remote working, reading in the bay window, or doing yoga,” Herrin adds.
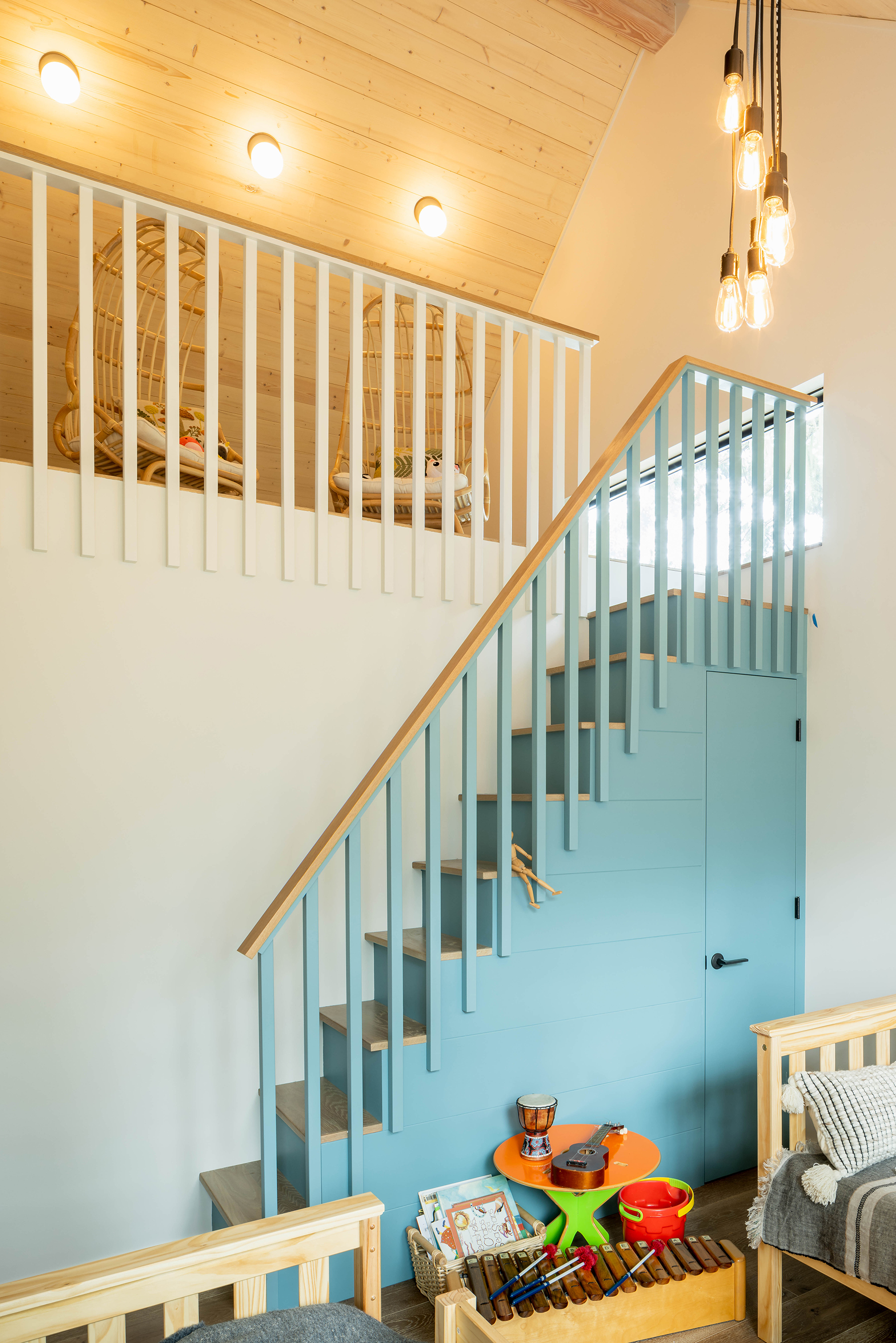
Taj Howe
Overall Herrin and his team are pleased with the finished design—even taking into account that the project was completed seven to eight months behind schedule because of the eagles and the pandemic. “We are most thrilled with the simple elegance of the home. It is an exciting balance of impressive features and down-to-earth sophistication,” he explains. “Its charm lays in its ability to seamlessly blend into the incredible rustic environment which surrounds it.”
Read the Current Issue Here!
Get one year of Sunset—and all kinds of bonuses—for just $29.95. Subscribe now!
