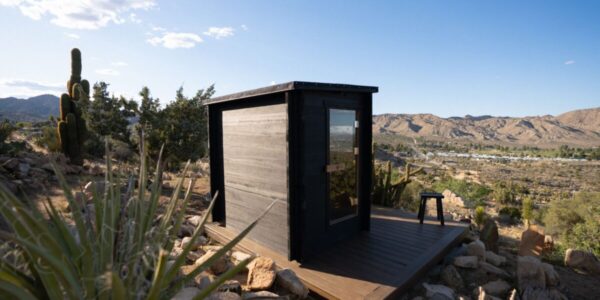
This 1950s Time Capsule Home Was Transformed into a Scandinavian-Inspired Retreat
A complete remodel that keeps the home’s original character.
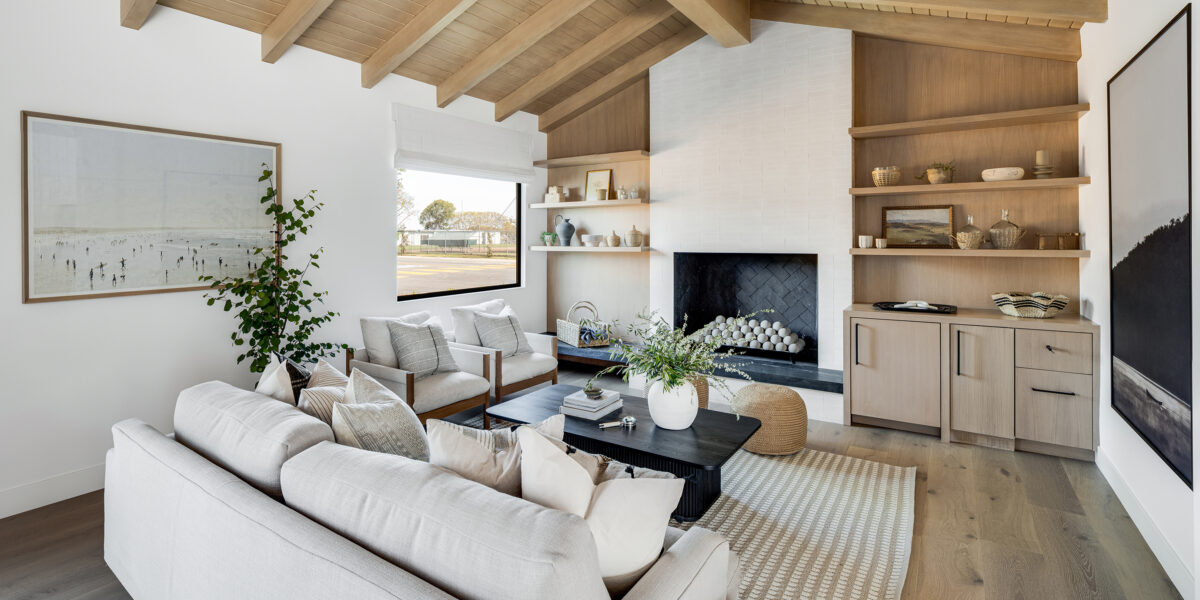
Chad Mellon
Originally this 1950s home in Newport Beach, California, didn’t see much change throughout the years. And there are pros and cons to that, of course. The pro? It had plenty of character and memories. The con? It was in need of some major modern updates. “The home was a time capsule!” says designer Lindye Galloway, who was brought on to oversee the renovation. “It was built in 1956 and remained in its original state throughout the years. It had some well-defined rooms and the other areas that lacked flow and intention. It was a one-story with a small upper unit that felt short on space for this family. It was also outdated and in need of a new style!”
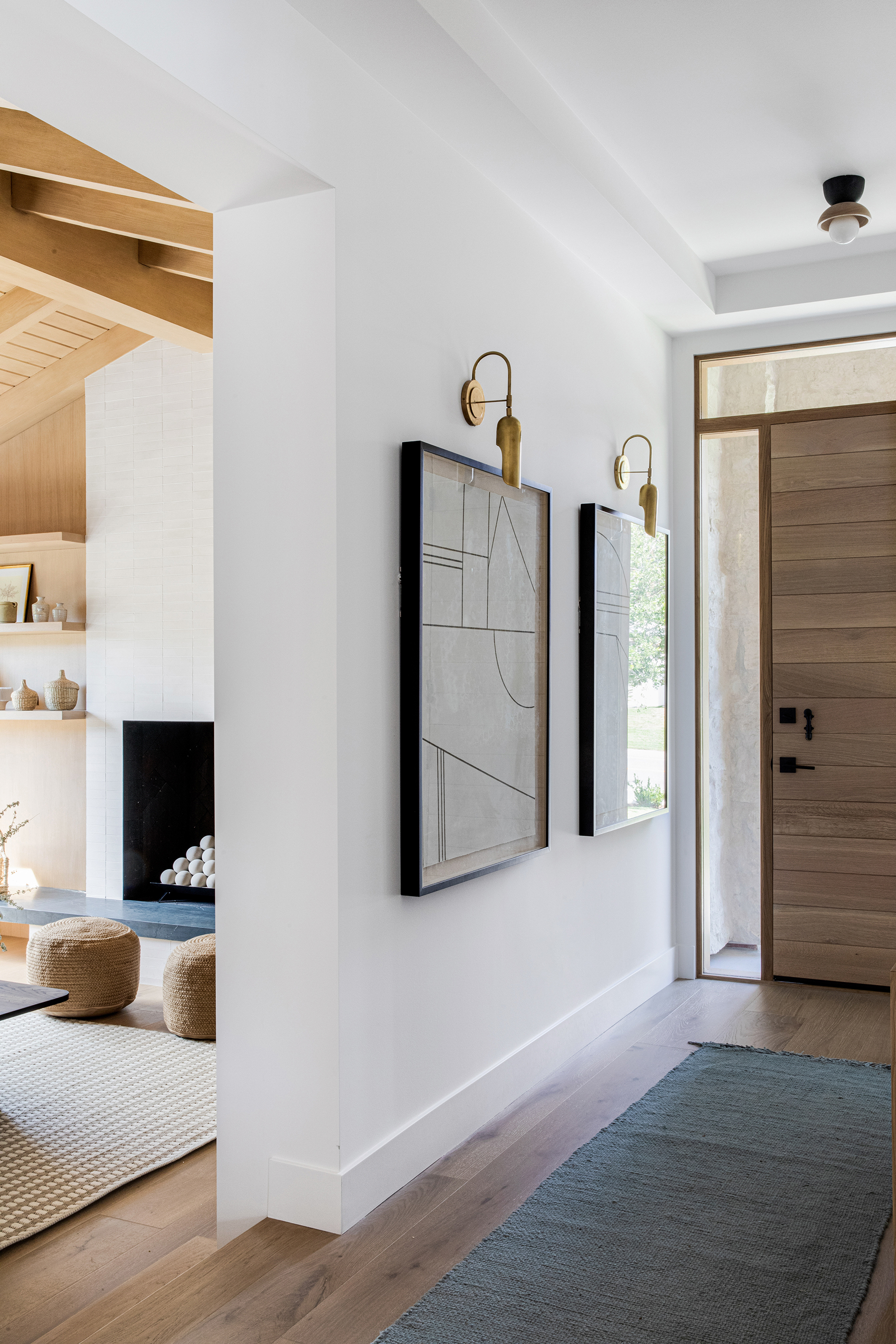
Chad Mellon
Galloway’s client had actually grown up in the home, which remained in her family for years. “She wanted the property to hold their lifelong memories and honor its roots while giving a fresh and reinvented look and feel to the home for her own family,” Galloway explains. “This was such a unique project as it was so personal to their lives. They wanted all the nostalgic memories mixed with a fresh take infused with their personality to carry on into this new time.”
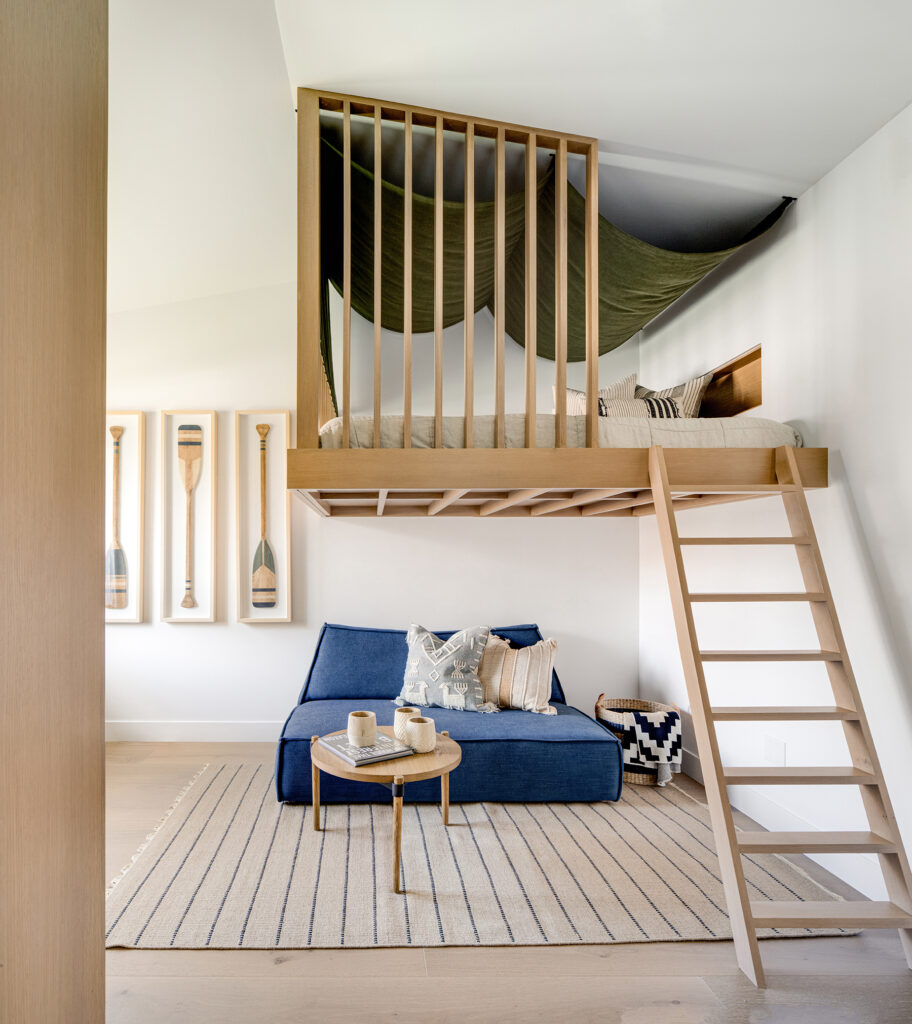
Chad Mellon
For the design, Galloway and her team used the clients’ love of Newport, their affinity for simplicity, and attraction to warm elements to guide the look. “We leaned into Scandinavian style and focused on natural elements that spoke to them,” she says.
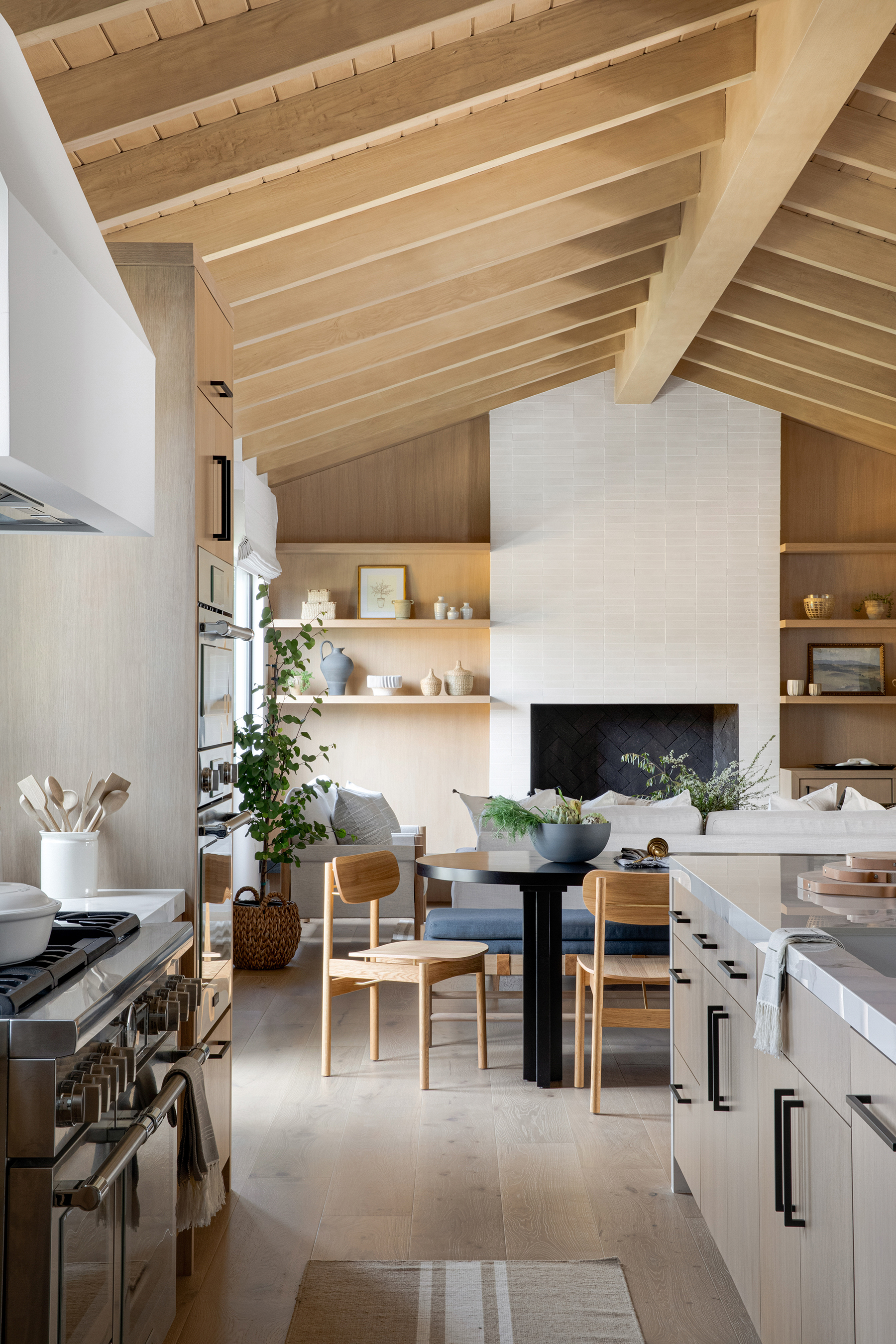
Chad Mellon
The project was a large-scale remodel—Galloway says a couple of walls were left standing and the rest were completely reshaped. One of the walls that was preserved was the fireplace wall. “This fireplace held so many special memories and moments for our client so it was one area that we were really inspired to create our designs around!” she says. “From family movie nights in that room to opening Christmas presents on the hearth with the fire, this was an area worth combining old memories with new moments. We allowed the fireplace to ground the family room and flow into the kitchen and dining area for an open concept floor plan.”
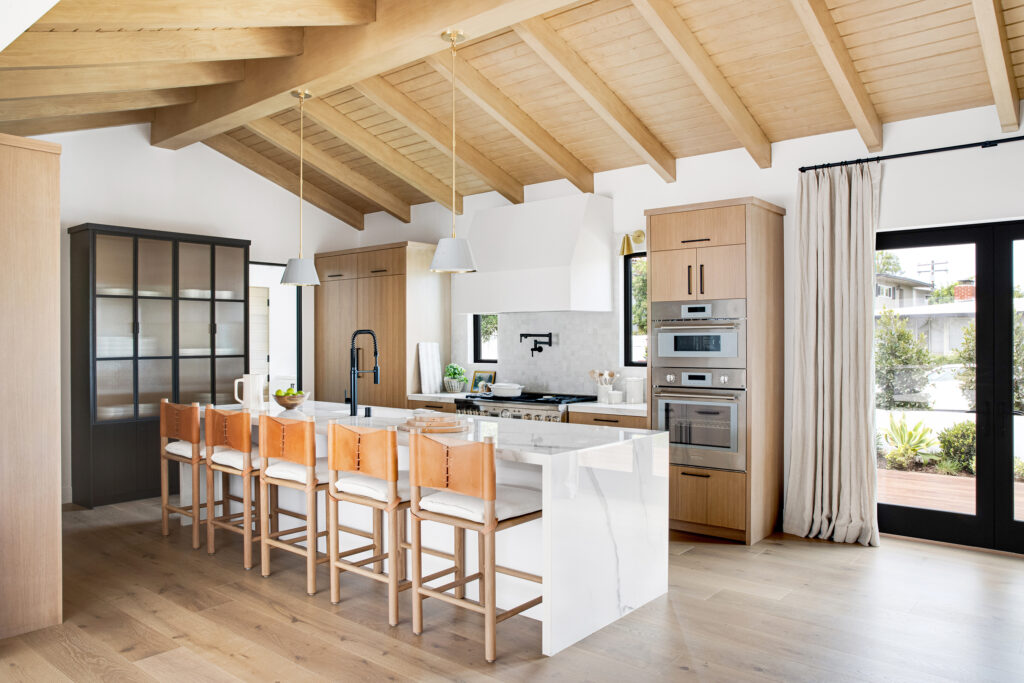
Chad Mellon
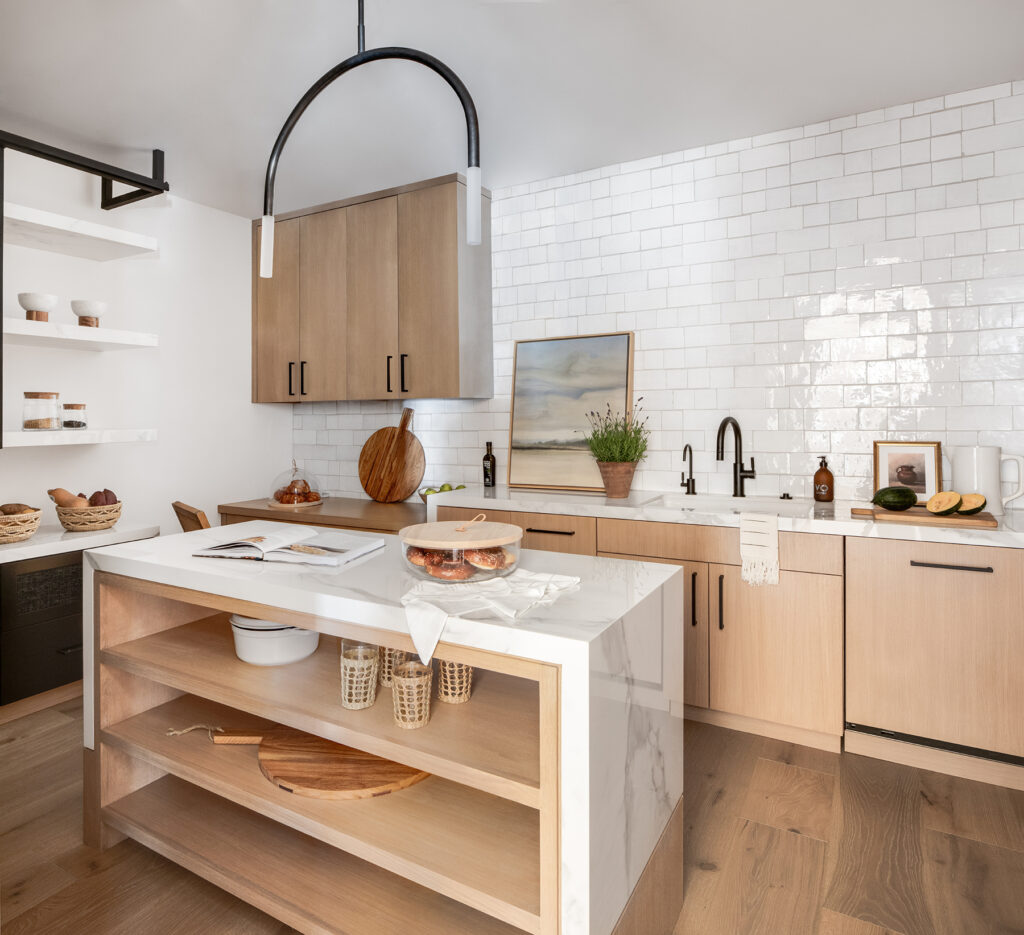
Chad Mellon
Galloway and her team also designed a “dirty” kitchen with plenty of storage for the client, who loves to cook. For those not familiar with the term, it’s a secondary kitchen for all the prepping and cooking tasks—the main kitchen is used for entertaining and socializing.
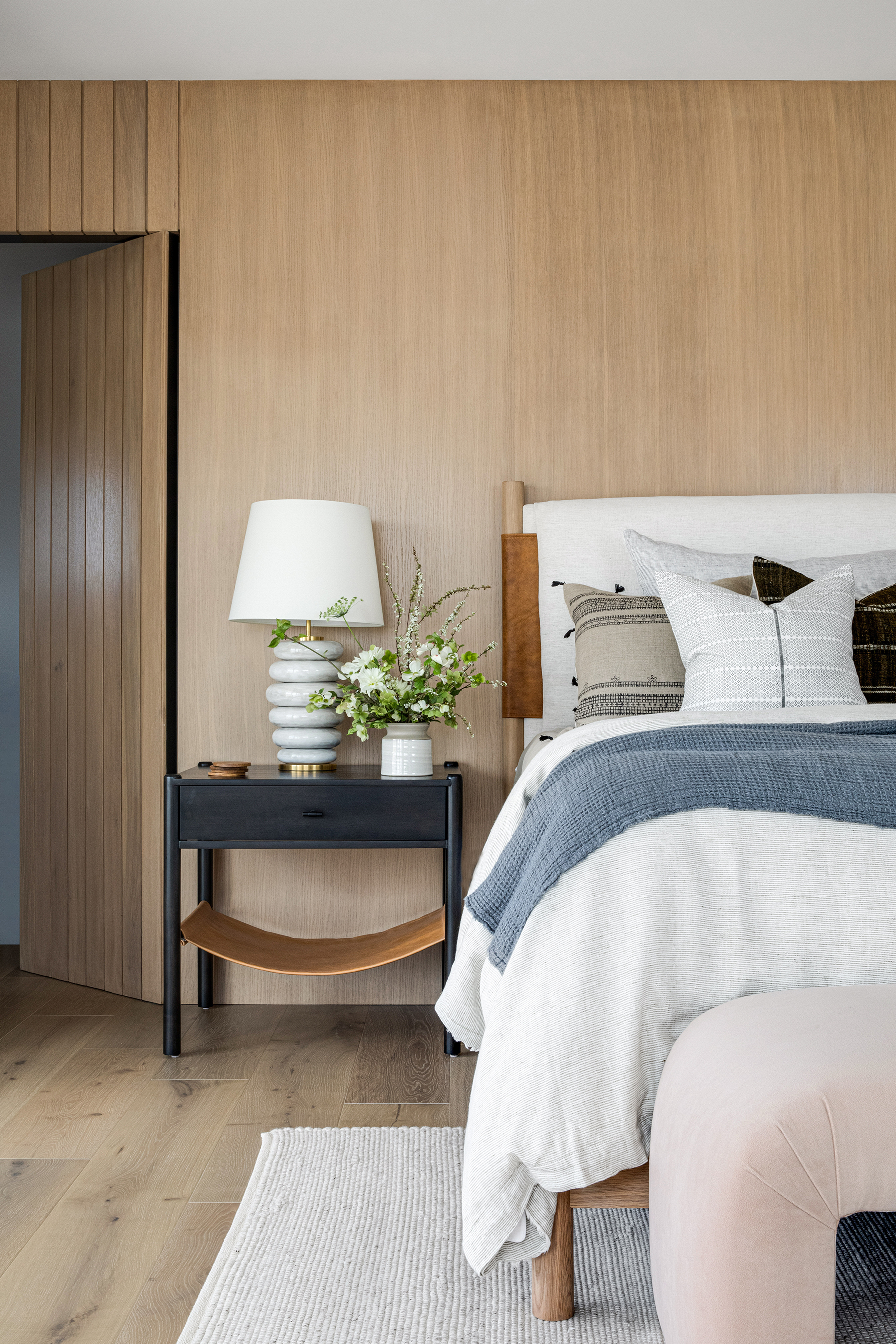
Chad Mellon

Chad Mellon
And while the upstairs used to be a smaller space, it was expanded to create a large primary suite that takes advantage of the ocean views. It features a sauna and a gym.
Now the house is not only updated for the 21st century, but it also has a serene and warm Scandinavian feel. And most importantly, Galloway says her clients love the new design of the legacy home.
Read the Current Issue Here!
Get one year of Sunset—and all kinds of bonuses—for just $29.95. Subscribe now!
