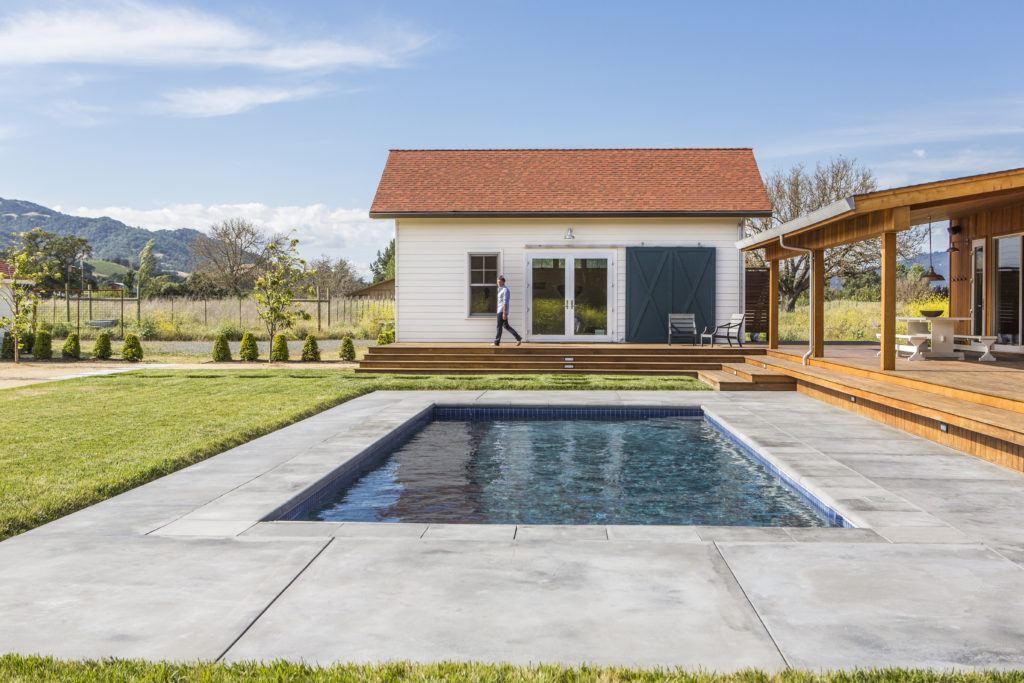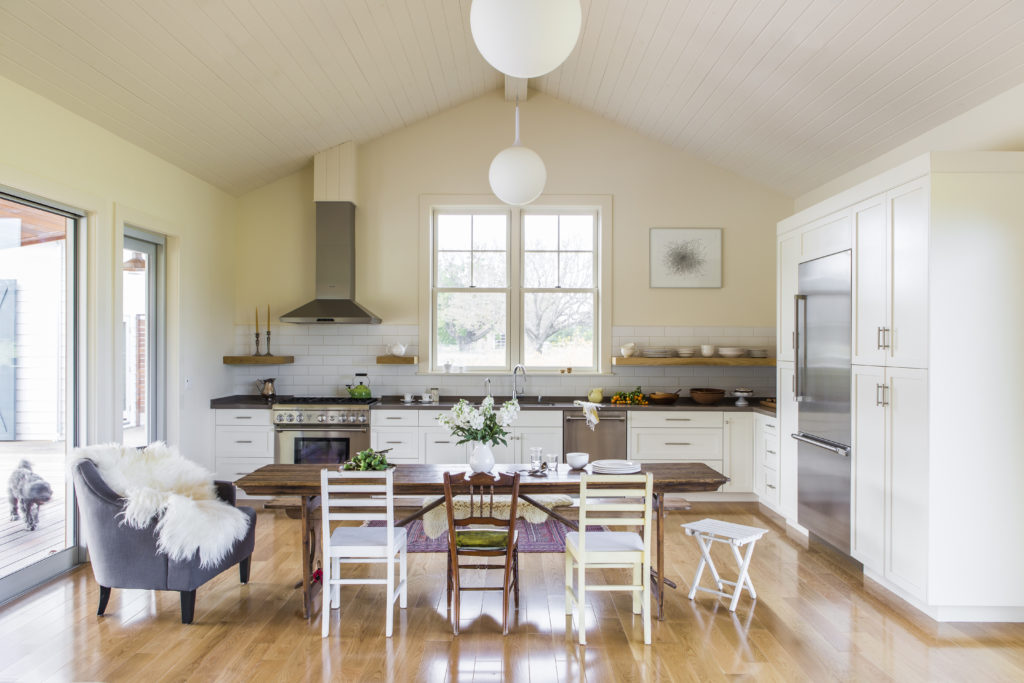
An Ideal Sonoma Country House Embraces “Sky Theater” Views and Shaker Simplicity
A simple family house, a barn studio, and a pool designed by architect Gustave Carlson on a 4-acre parcel in Sonoma County make the perfect retreat.

Laure Joliet
The secret to a happy weekend and vacation retreat might be simplicity. Without complicated gardens to tend, extra bedrooms to tidy, or any of the extra bells and whistles that people often associate with country houses, there isn’t much to compete for your time. You pull into the driveway. You marvel at your surroundings. You relax. That’s it. Isn’t that the point?

Laure Joliet
With this uncomplicated, Shaker-inspired mission in mind, Gustave Carlson designed his own mini-compound, a collection of three small barn-like buildings, a 100-foot-long main house with two bedrooms, a studio, and a 10-by-12-foot cedar painting studio on the site of a former walnut farm where two old-growth trees still stand and produce nuts. It’s an indoor-outdoor paradise that he and his spouse Caroline Seckinger, a mixed-media artist, revel in.
At the center of it, in a kind of natural courtyard framed by a wild mustard meadow on one side, is an expansive deck, a covered lounging and dining area, and a dark-bottomed pool with a view of an old grove of Monterey pine and cypress trees.

Laure Joliet
“The style of the house is an interpretation of a Swedish long house, a modern barn vernacular similar in proportion to agrarian architectural buildings found on Sonoma farms,” says Carlson.
The main house is 1,800 square feet, but its 16-foot-high ceilings make the open living and dining area feel larger than it is.

Laure Joliet
The interiors have a “farm-to-table” casualness, says Carlson. Seckinger made the sculpture that hangs over the fireplace with round, rubber seals from mason jars used for canning, inspired by her passion for saving things and finding new ways to use them. A jumble of chairs from local yard sales are grouped around the dining table, which is an old wallpaper table sourced from Sonoma County Antiques. The tile is from Blue Slide in Point Reyes, and the cabinets and counters are made from reappropriated, local, sustainable materials.

Laure Joliet
Globe light fixtures by Artemide hang from the pitched ceilings. And a Rais wood-burning fire box keeps the room warm in winter. Yard sale finds are as cherished as the Getama chair by Hans Wegner.

Laure Joliet
“The deck is larger than the house, by 50 square feet,” says Carlson. And the long, narrow footprint maximizes views from both sides. On the east side, you can see the herb beds and wild mustard from the breakfast nook. From the west side, you see the pool and the deck, which is like a “huge outdoor room.”
“We have sun here until 9 p.m. in the summer,” he says.

Laure Joliet
When the two artists (Carlson was a painter before he was an architect) saw the property, they thought of it as a blank canvas, and the house was designed to fill the long, horizontal space that was framed by the mountains and the trees. Caroline’s interiors are influenced by found objects and nature, everything from feathers strung together to form a hanging sculpture, to fiber art and macrame. The wide open spaces and uninterrupted view give them space to think.
“When the pandemic started, my wife encouraged me get back to my artistic roots and paint again,” says Carlson, who would regularly retreat to the small cedar studio set off in the landscape.

Laure Joliet
“We can see the Mayacamas Mountains, the Sonoma Mountains, and have vineyard views to the valley floor,” he says. “It is a sky theater of a panoramic view.”
And with entertainment like that, you don’t need much else.

Laure Joliet
