
A Family of Six Settles into a Traditional Craftsman with Country-in-the-City Style
Channeling her intuitive skills for creating inviting and grounded interiors, Lauren Soloff built a layered and well-loved home for her own blended family.
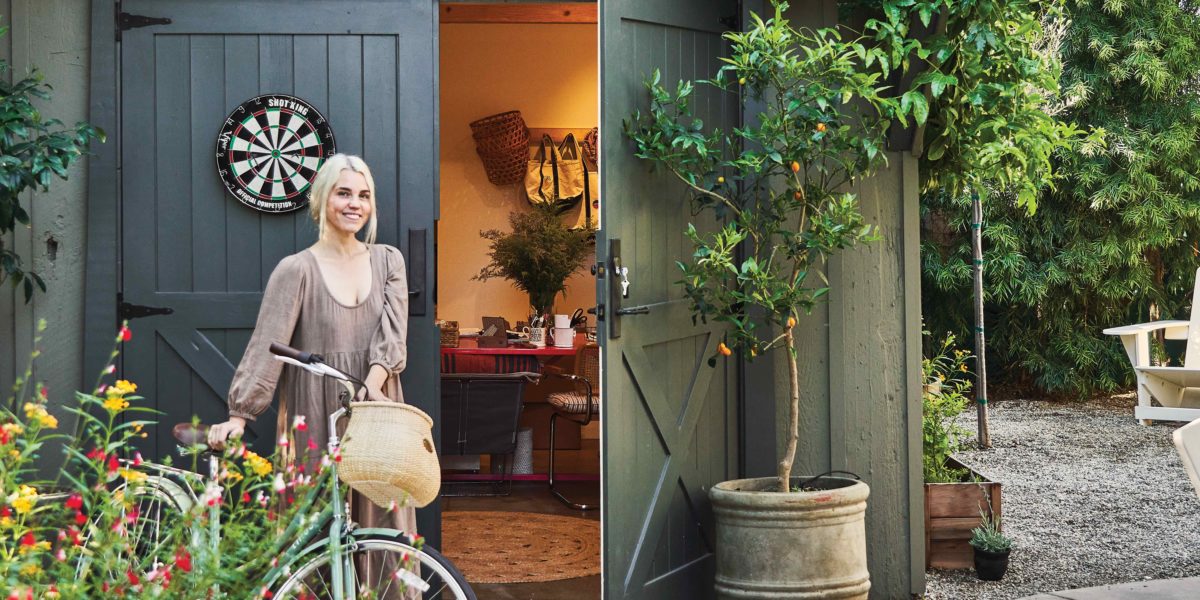
Thomas J. Story
Five years ago, when Lauren Soloff and Adam Sher first brought their newly blended family to see the 1908 Craftsman they bought in Jefferson Park, a neighborhood in central Los Angeles filled with classic homes in varied states of restoration and repair, the kids did not get it.
“The previous owner had worked hard to restore the house and was very into classic Craftsman details like flickering orange light bulbs in the hallway. It was dark. It felt a little bit like we were in an Edward Gorey book,” says Soloff, who has spent the last 15 years working as an interior designer, visualizing dream homes for her largely California-based clientele. The three tweens—Soloff’s son and Sher’s daughter and son, all from previous relationships—were wide-eyed and uncertain. Soloff was undeterred. “In my work, I felt like I could always tune in to what a house can do. I could guide projects from a very intuitive place,” says Soloff, who studied architecture at UCLA but found herself more intrigued by interiors. “I did have some anxiety about a Craftsman at first. So my instinct was to get rid of all of the details. I took out all the light fixtures and the wallpaper and I painted it white. Once I did that, I could start to see the house.”
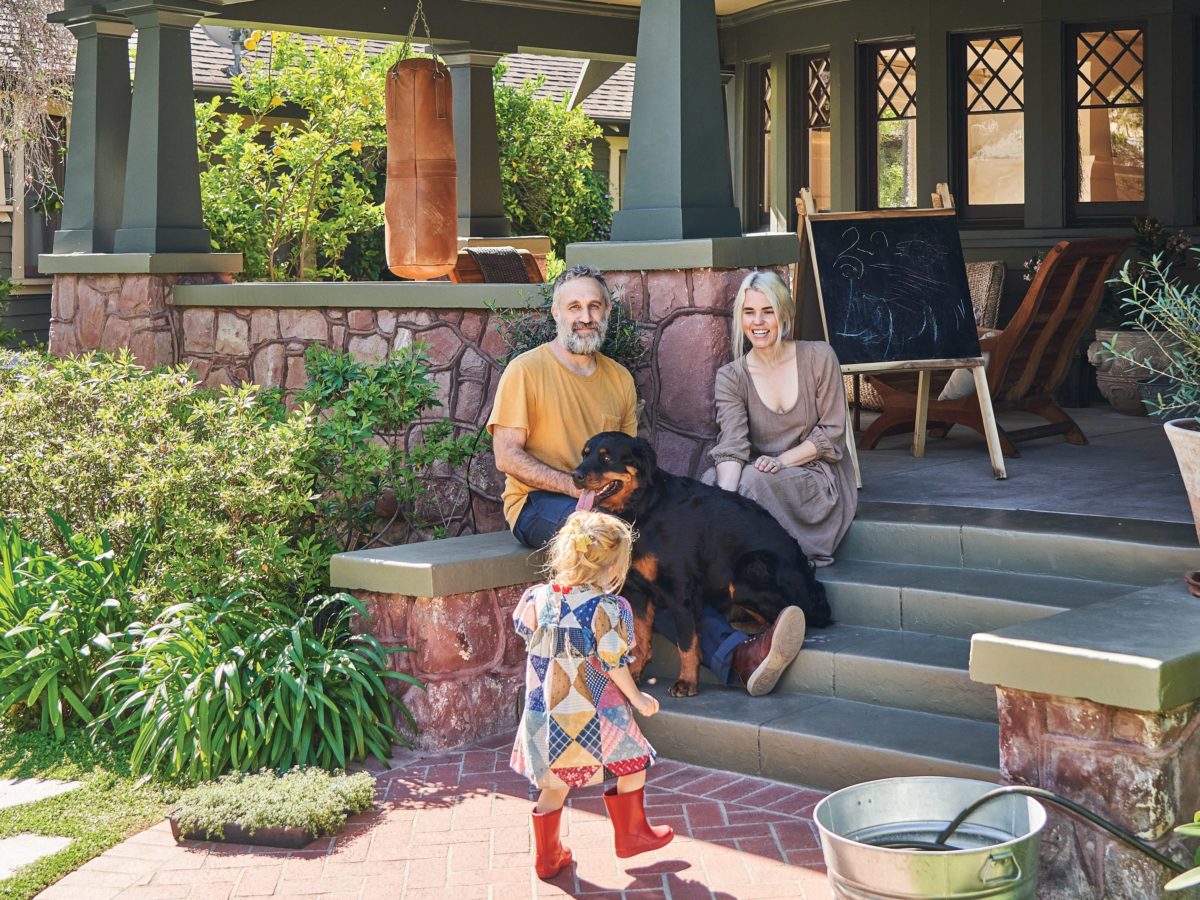
Thomas J. Story
The newly married couple had scoured the city for a house that fit a long list of criteria. It had to be convenient enough to their kids’ three schools, have five real bedrooms (one for each of the children, and another so they had room to expand their family), and not cost a flat-out fortune. When they discovered this house, which had three bedrooms downstairs and a fully renovated attic space with two bedrooms, two baths, and a TV room with a kitchenette, they knew they’d found a winner, even under layers of moody paint and historic fixtures.
“It was a proper house, and it felt rooted to me,” she says. “It was really important to us that the kids each had a dedicated space that was very defined as their own that wasn’t too far away, geographically, from their old lives. I wanted room for them to grow, physically, and as a family, adding a baby to the mix. We knew that the kids’ emotional lives were hinging on us getting settled. So to find a house with that essence, that felt like a traditional family house, was important. In a strange way, the house gave us more support.”
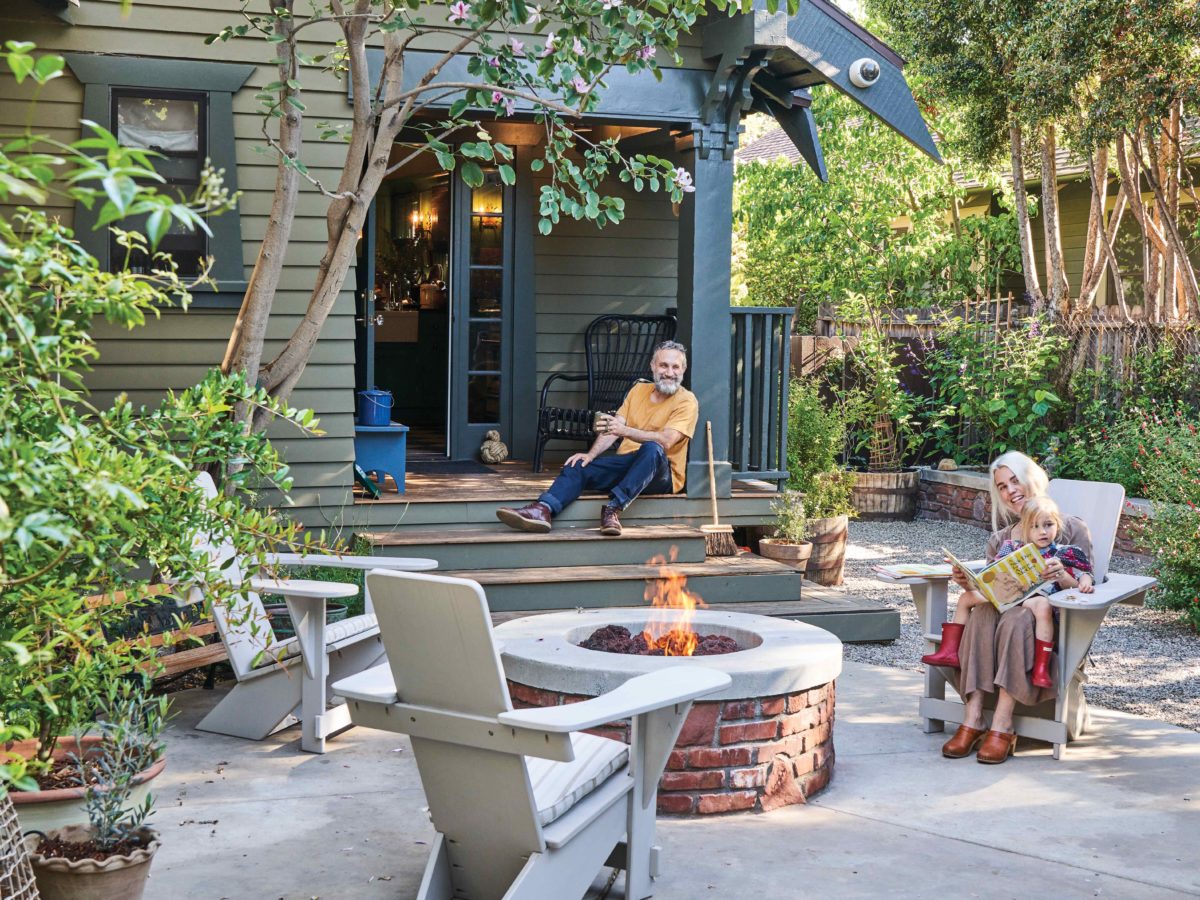
Thomas J. Story
Starting with a clean white slate, Soloff got to work infusing the rooms with her own warm, organic aesthetic, which has strong, simple Shaker influences mixed with an English farmhouse vibe—thanks to her skill with combining florals and patterns from classic brands like Claremont, Howe, William Morris, and Pierre Frey. Some strategic Danish modern furniture and contemporary art keeps everything anchored in the present tense. Their first furniture purchase, the massive RH dining table that she describes as “big enough to have piles of homework that you can just push out of the way and still have six people sit down for family dinner,” set the tone.
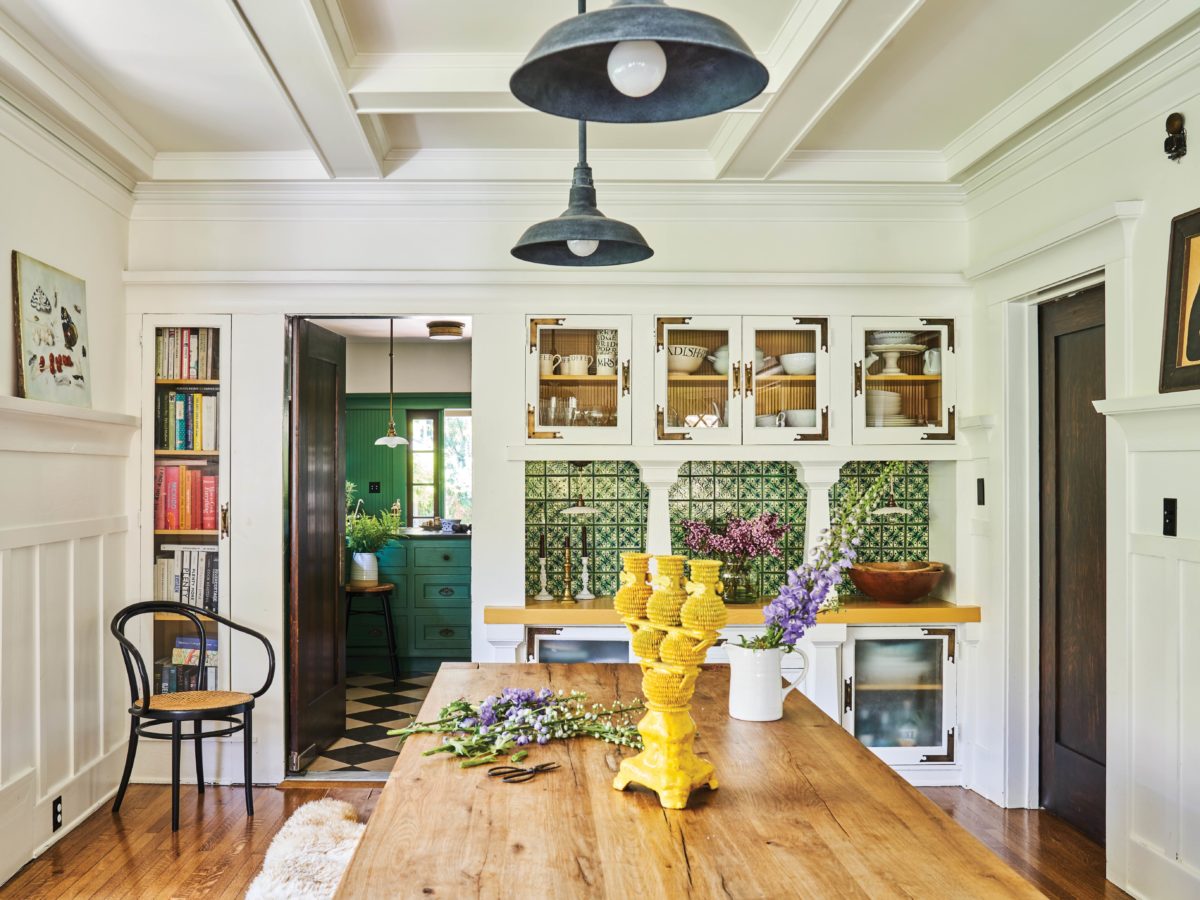
Thomas J. Story
Nearly four years ago, when their daughter Tallulah was born, that last puzzle piece clicked into place. And since early 2020, when they were all stuck at home, Sher started using the front room for his legal practice, the now-teenagers each had designated corners for remote learning, Tallulah had a garden with chickens and pots full of strawberry plants to play in, and Soloff could retreat to her backyard home office. The layout of the house and all of its inviting nooks had made the chaos feel more manageable.
While Soloff has wrapped up her last work projects, taking an indefinite hiatus to live a slower life and make space for whatever opportunities may come next, her own family home has helped her zero in on what makes a house really sing.
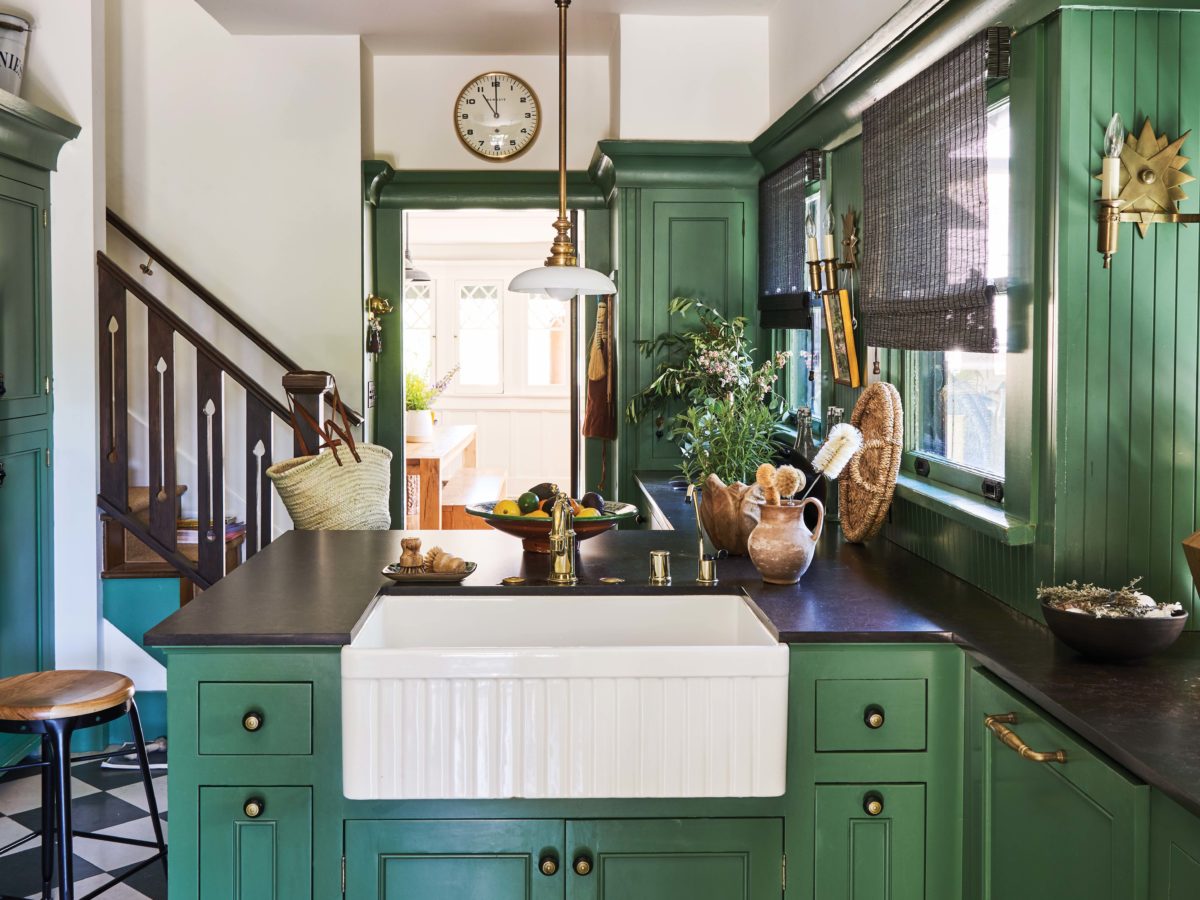
Thomas J. Story
“As I leave this world of interior design, I’m really aware of spaces that, to my mind, feel successful,” she says. “I always gravitate toward things that feel effortless. But I’m very aware that there’s a lot of precision and control that goes into making things feel that way.”
In other words, a lot of loving effort goes into building a home for a family, and supporting the family that lives within its walls, to make it all look so easy.
