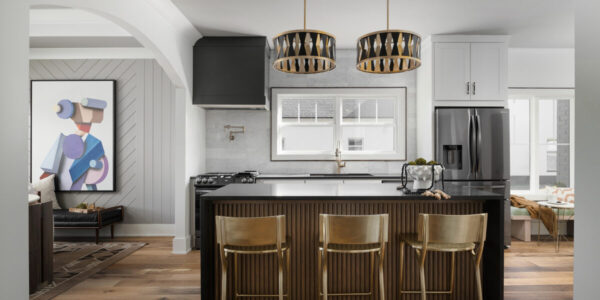
Look Inside This Perfectly Restored Carmel Valley Ranch House Where ‘Dennis the Menace’ Grew Up
A 1942 Sunset cover house is meticulously restored, recreating the romance of an early California ranch home, capturing the splendor of the Carmel Valley, and reclaiming some of the mid-century magic of life in the West.
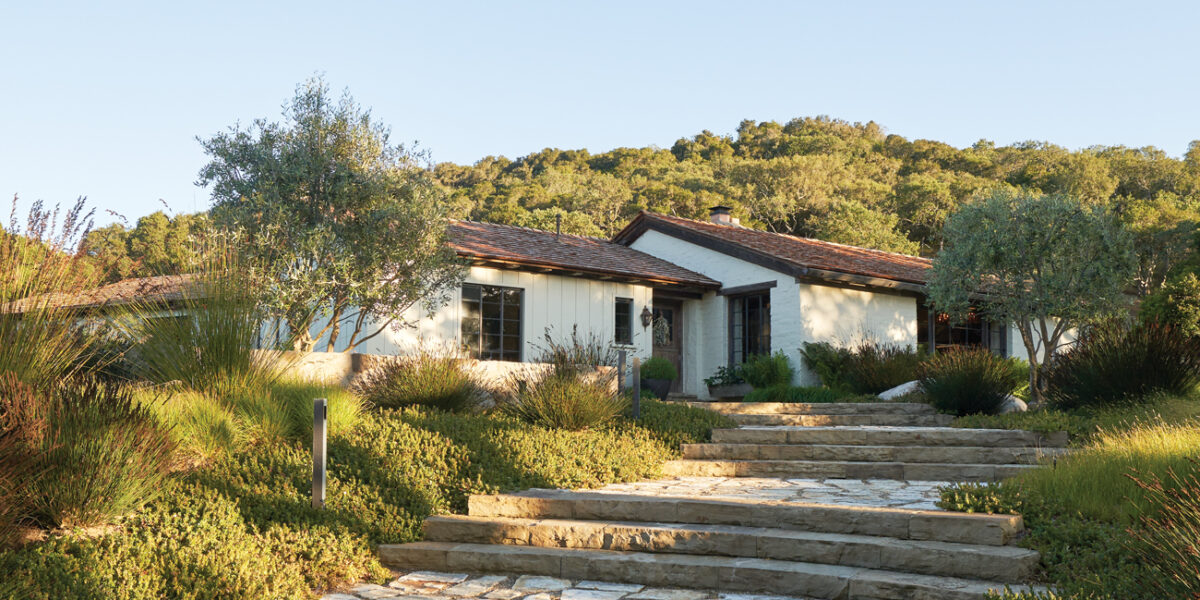
Thomas J. Story
When Jeff Webster and Kimberly Clemenson began their search for a home in which to spend their retirement years enjoying the pleasant microclimate of the Carmel Valley, they knew their expectations were almost absurdly high. They wanted substantial acreage and charm, an opportunity to create a “gentleman’s farm” with an expansive vegetable garden and orchard, and to create the kind of welcoming retreat that their adult children couldn’t wait to visit. The biotechnology executives from Thousand Oaks were eagerly preparing for their next chapter, when they could suit up in their garden gear and get to work, planting grapevines and fruit trees and enjoying the sunny days, cool nights, and majestic coastline the region is known for.
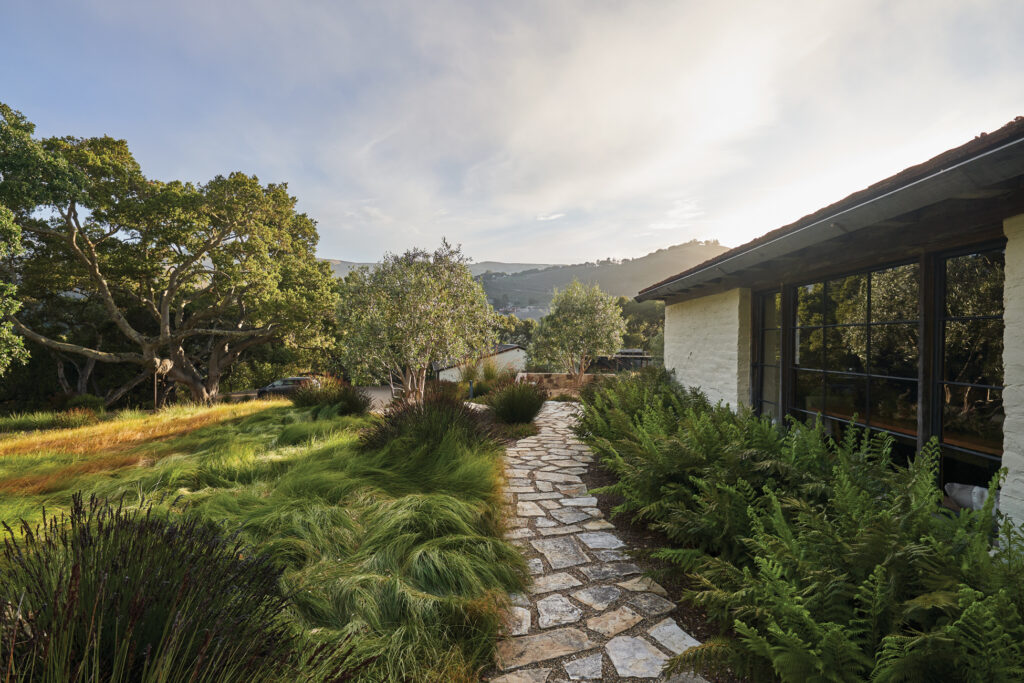
Thomas J. Story
“I was born here in Carmel, and I have family here,” Webster says. “And we’d had a home in Pacific Grove for years. We always knew that this is where we would land.”
“It just took us a few years of searching to find the perfect spot,” Clemenson says.
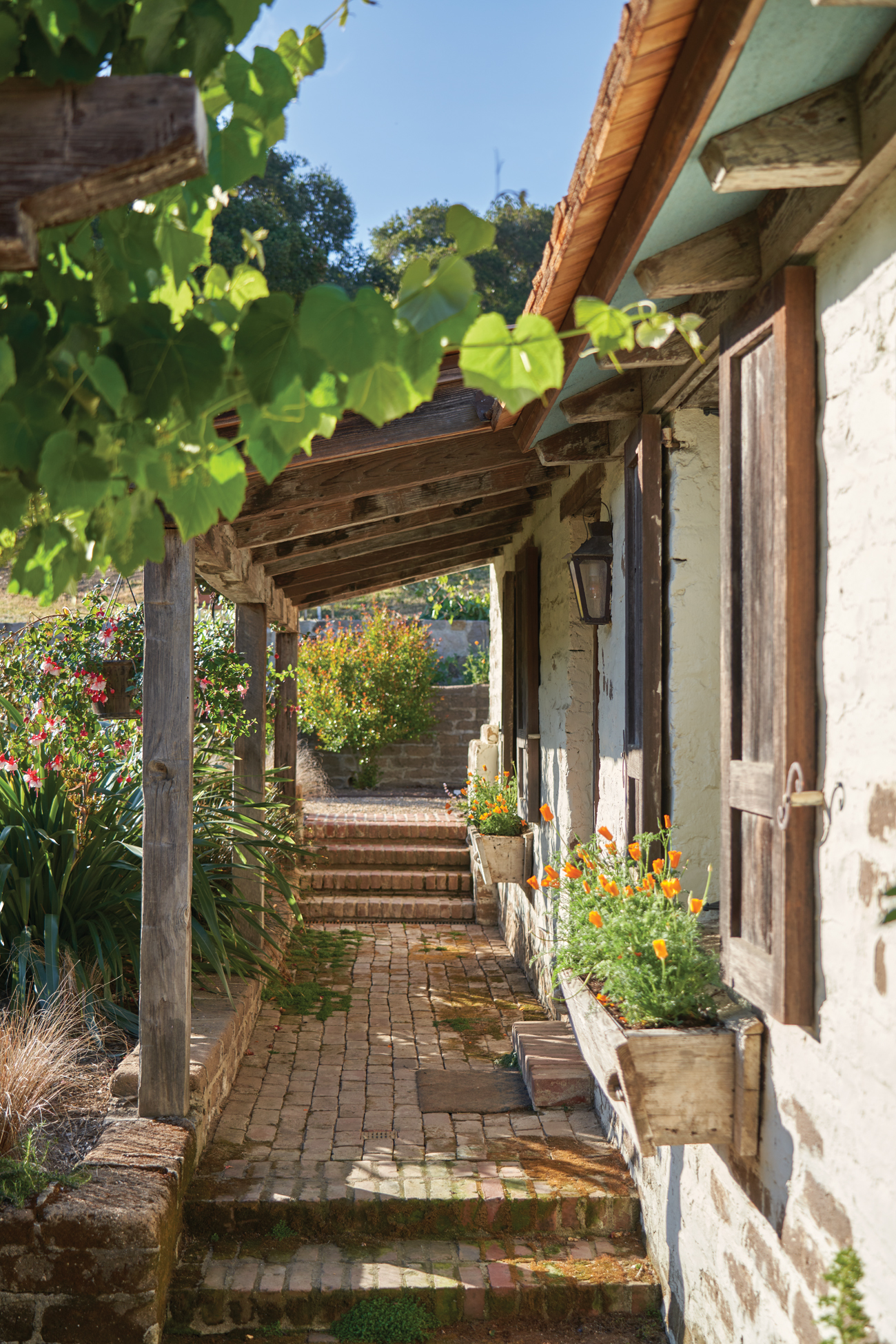
Thomas J. Story
The day they set foot in the house you see in these photos, which was wildly overgrown and crumbling from over 40 years of neglect, it required some creative thinking to come to the conclusion that this was the lucky break they were waiting for. The house, which sat on a nine-acre parcel, was designed and built by Hugh Comstock in 1939. Comstock (1893– 1950) created the “fairytale” architectural vernacular of nearby Carmel, building quaint cottages that combined redwood timber framing and adobe styles. When Webster and Clemenson squinted a little, they could see their dreamhouse, with a sparkling pool surrounded by lavender and oaks.
“Parts of it were falling down after four decades of essentially no maintenance, with outdated knob and tube electricity and all original fixtures. There’s original-great and original-not-so-great, and we were faced with a lot of both,” says Webster. “It was a dilemma,” says Clemenson. “We knew it would take years to restore it, at great expense. Ultimately we decided it was too unique to pass up.”
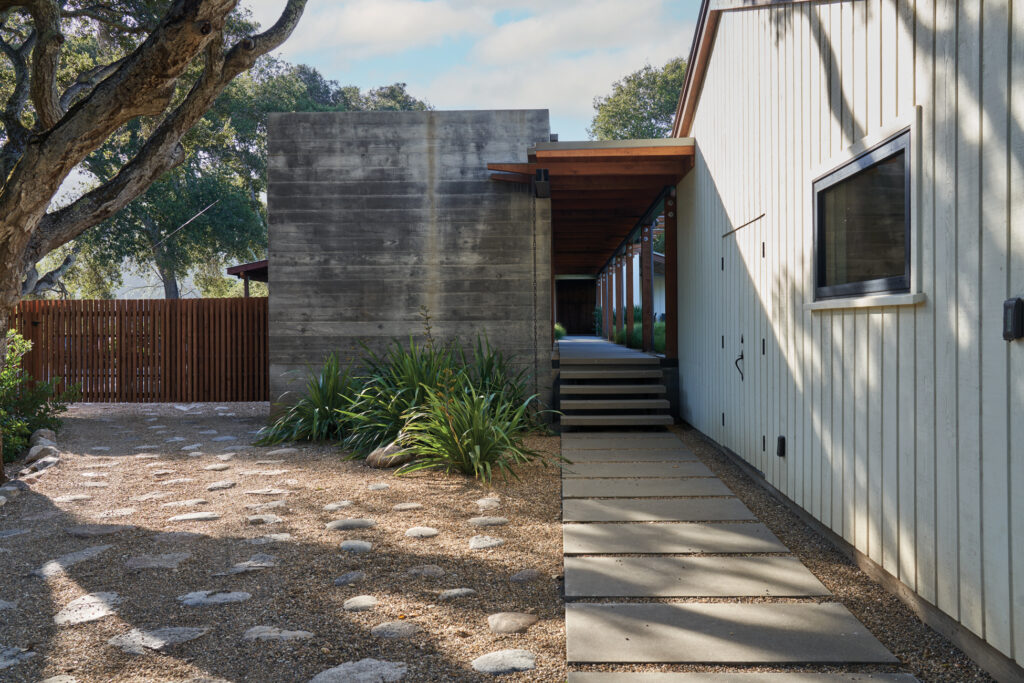
Thomas J. Story
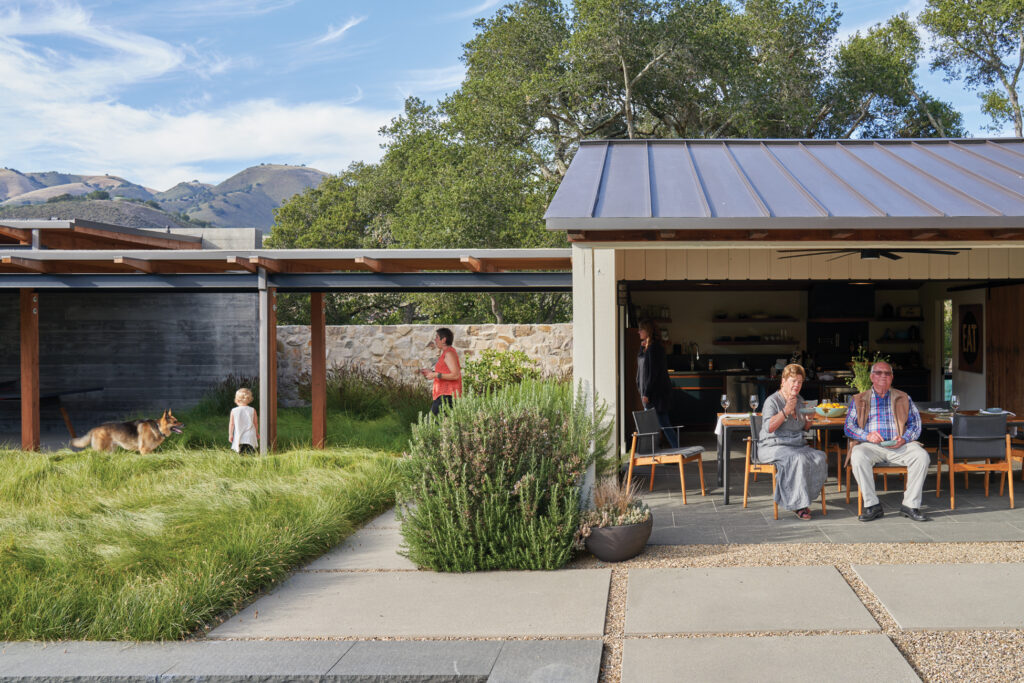
Thomas J. Story
They purchased the home from a man who’d lived there since 1976 and allowed him to stay in residence for a year while they took stock of what was on the property, consulted with architects and landscape designers, and planned the restoration. During that time, they peeled back layers of history of the property and learned that they’d acquired so much more than a house. It was a slice of California history, a former Sunset cover star that was once home to the boy who inspired one of America’s most beloved cartoon characters. And it was the beginning of the most creatively satisfying phase of their lives.
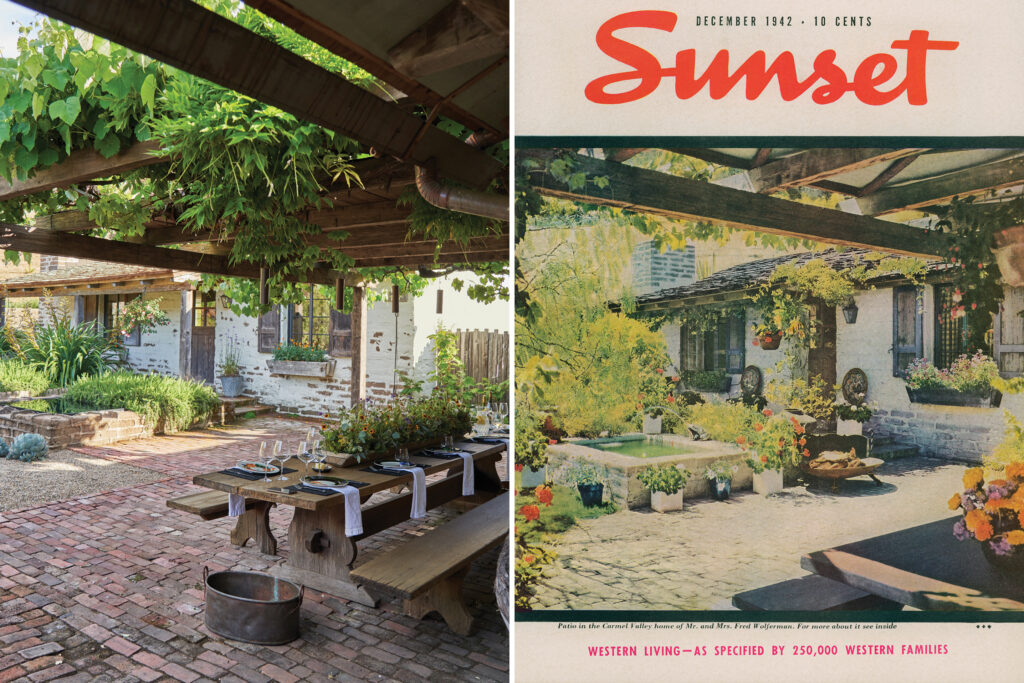
Thomas J. Story
Back in December of 1942, the Sunset editorial team was tasked with the nearly impossible job of putting together a lifestyle magazine that celebrated home, garden, and entertaining in the West—in the middle of World War II. Faced with austerity measures and the uncertain fate of thousands of troops, they needed to connect with their readers in a meaningful way by showing them a version of the American Dream that was worth fighting and sacrificing for, and encourage them to invest in war bonds, at least in part as a way to develop innovative building materials for the homes of the future.
This Carmel Valley home was what they chose to feature on the cover, knowing it would tug on their audience’s collective heartstrings. It had been built for the Wolferman bakery family of Kansas City. Fred Wolferman had made a name for himself, and a small fortune, selling his famous English muffins. The vacation house he commissioned represented the best of California, and a glimpse of the future.
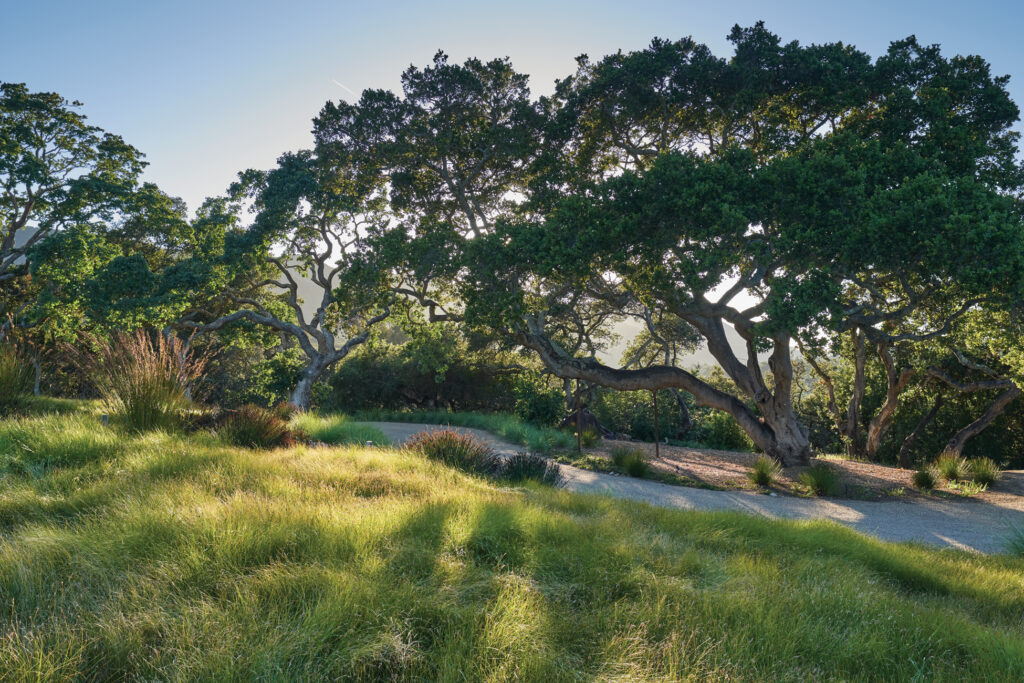
Thomas J. Story
“This West of ours has always been a glorious promise,” the Sunset editors wrote in the story that accompanied the black and white photos of the home. “Always it has been the land of great abundance, fragrant with ripening fruit, splashed green and gold with limitless forests, grasses, and grains. And always it has been that exciting mystery—the very edge of America, an entrance to the Seven Seas… More and more we are learning how to build this West of ours into our homes. Our homes—they are the flags of America. They are the symbols of the kind of living we are fighting for.”
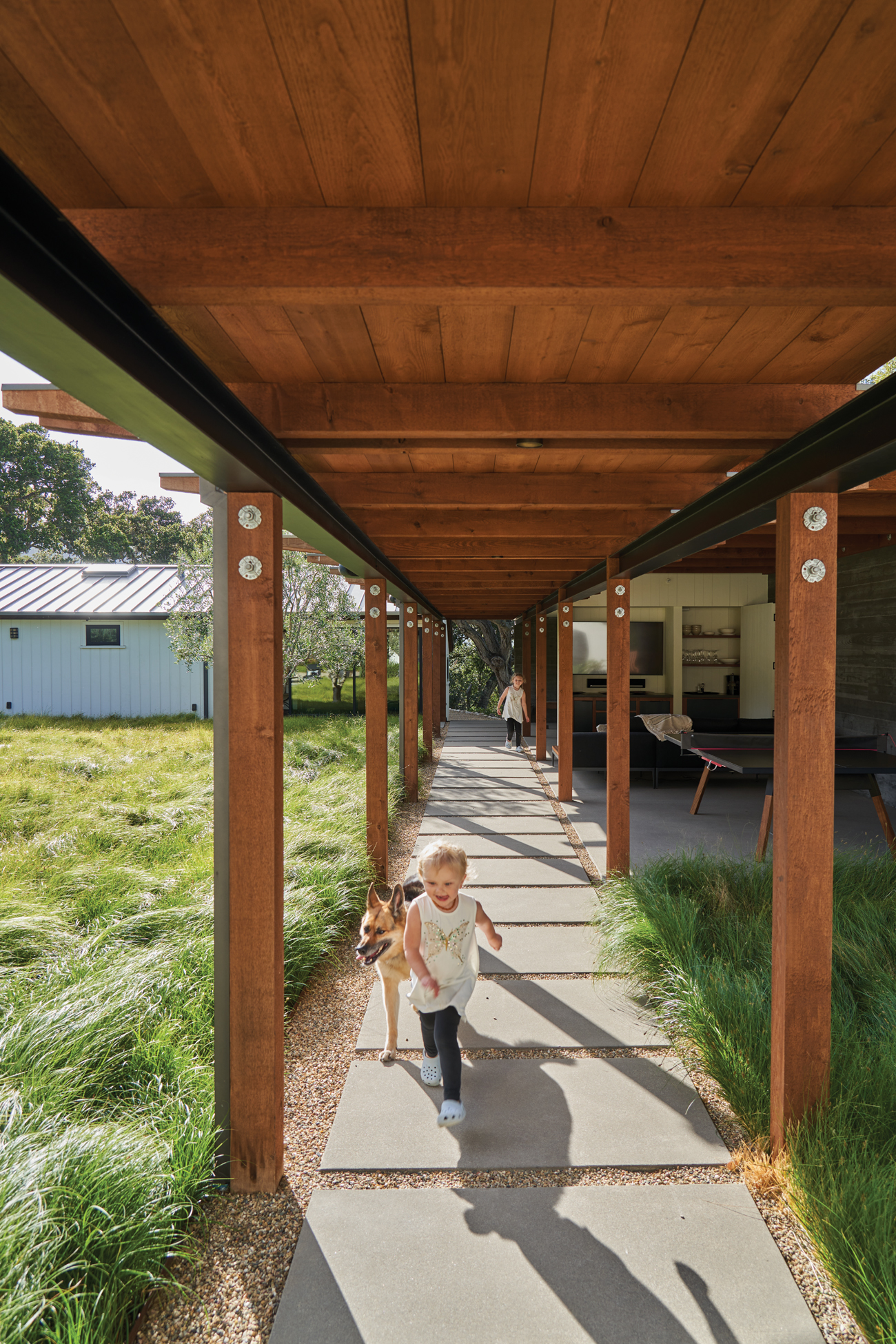
Thomas J. Story
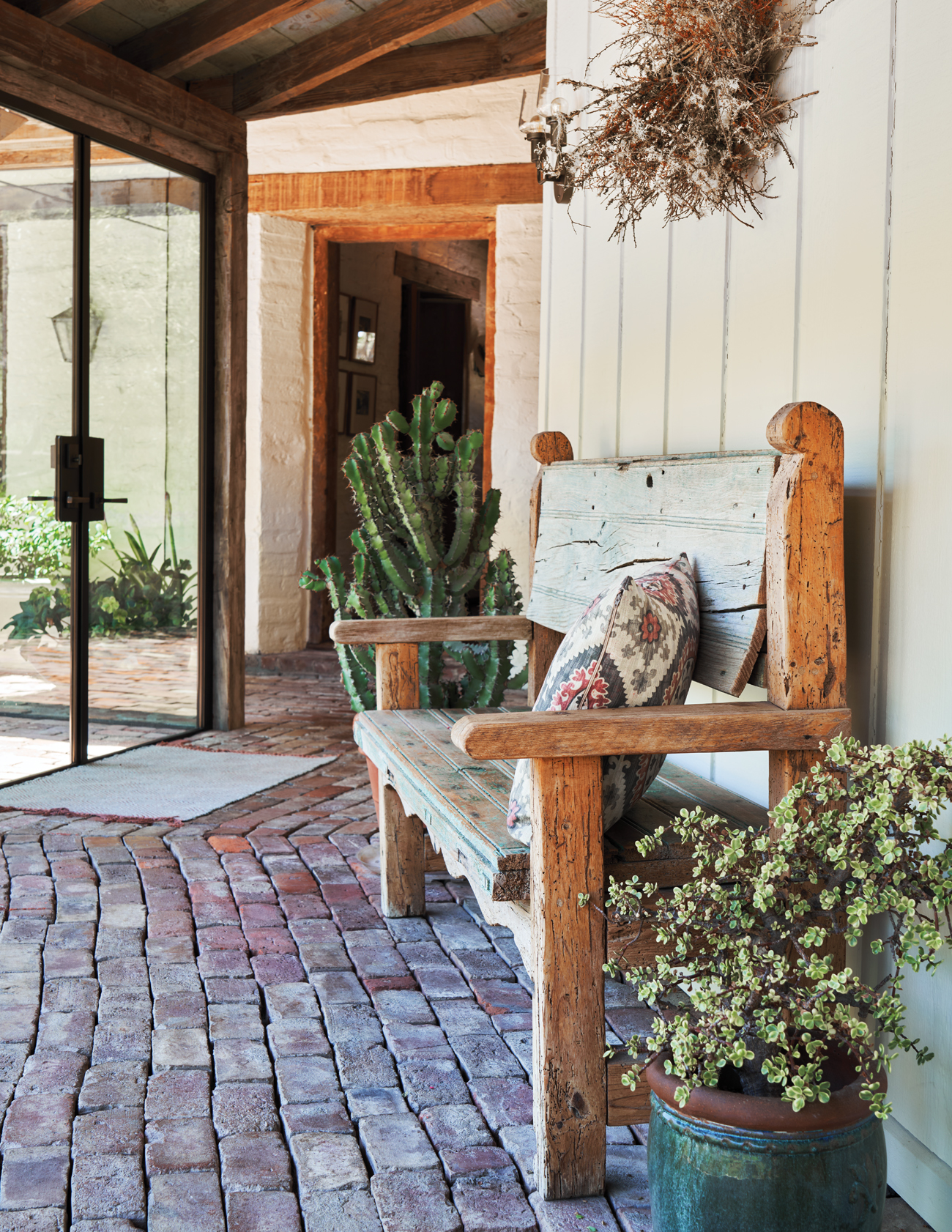
Thomas J. Story
The house opened up to the great outdoors, and the bedrooms were accessed by exterior walkways. The main house was framed in local redwood to support the adobe block construction, which was all formed on the property. Comstock had started developing this building method in the late 1930s knowing that war was coming, traditional materials would be scarce, and he would need to rely on local resources. In the shady central courtyard, there was a three-by-twelve-foot dining table fashioned from a continuous slab of wood, a fountain, and a young grapevine. The surrounding property was studded with specimen oaks, and the design, according to the Sunset staff, celebrated the “nearness and kinship with the rich soil of abundance.” There was a trunk room to store the luggage the Wolferman family would haul halfway across the country when they made the long journey to California every year. The floors were made of locally sourced brick. The outdoor pavers were Carmel stone.
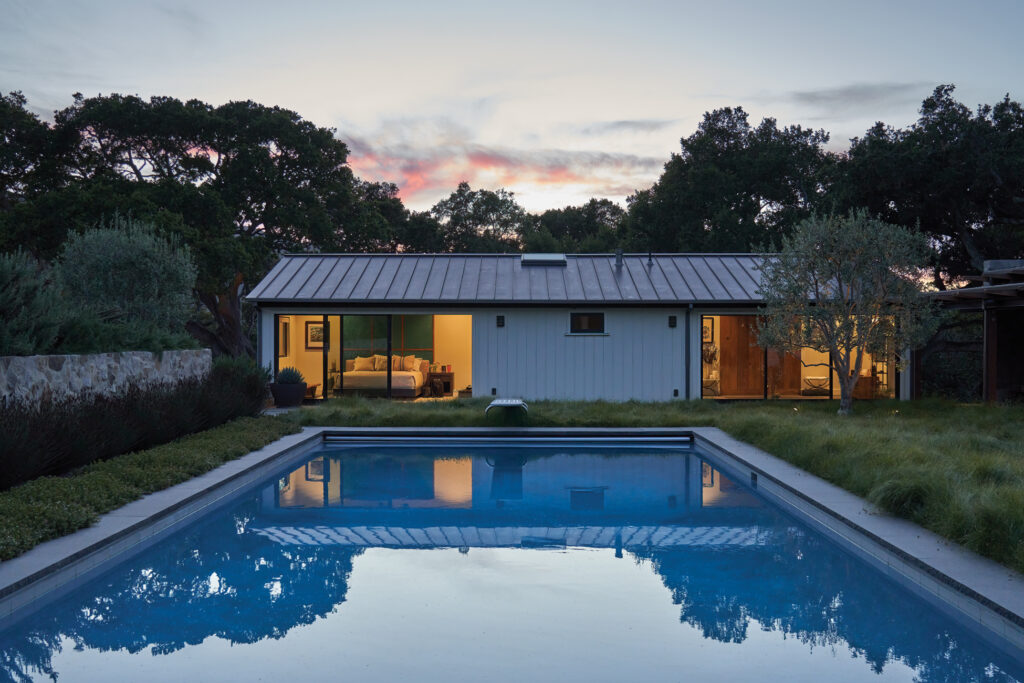
Thomas J. Story
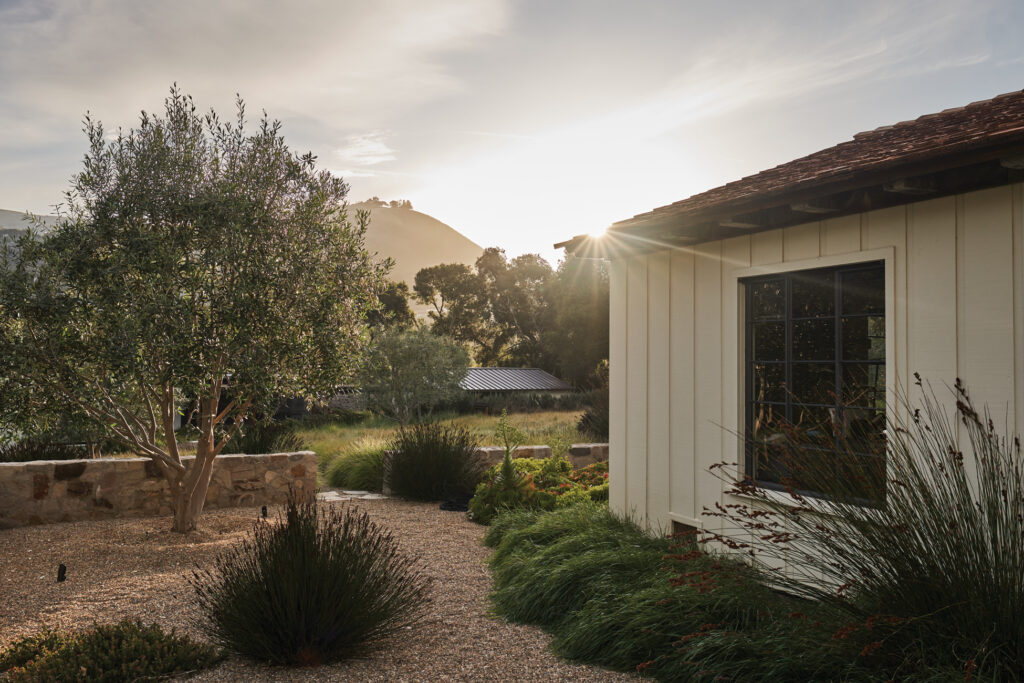
Thomas J. Story
In the 1950s, the Wolfermans sold the ranch house and its surrounding acreage of rolling golden hills to cartoonist Hank Ketcham, the creator of Dennis the Menace. When Ketcham’s son, Dennis, was 4, he completely wrecked his bedroom in the house during his scheduled naptime. His mother, Alice Ketcham, announced to Hank, “Your son is a menace.” Within three years, there were 30 million readers of the comic in 52 countries. Ketcham’s team of illustrators worked in the poolhouse, and were photographed perched on the diving board, which is still in use today.
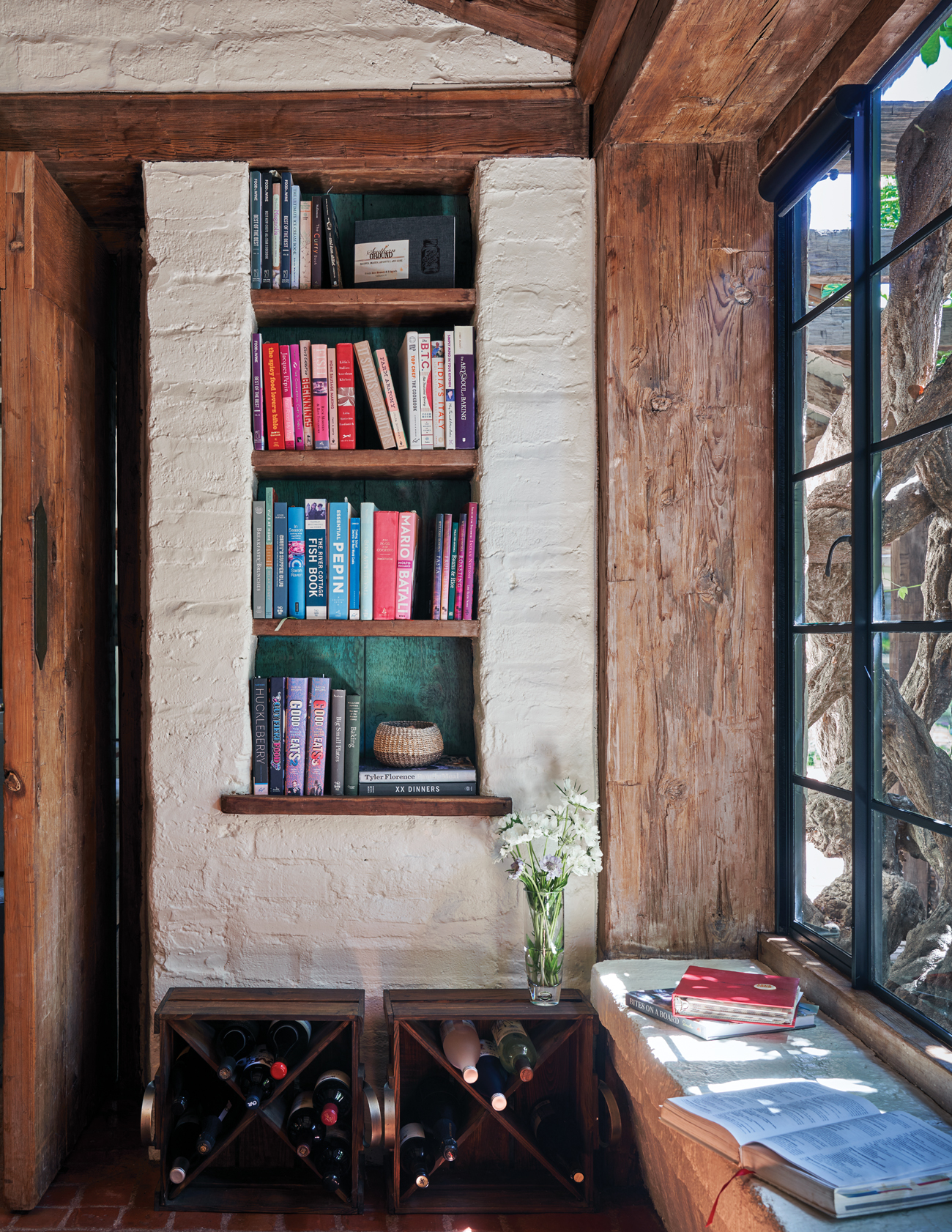
Thomas J. Story
By the time Clemenson and Webster purchased the house in 2015, very little of the property’s former glory was intact. The owner was nearing foreclosure, and the derelict conditions would have deterred less-committed new owners.
“We could see the bones of it were there,” Webster says. “And all of those original elements, from the windows to the hinges to the bathroom tile, were still intact. That was the amazing part. There were original redwood floors in the entry and the living room and the planks are probably two feet wide and eighteen feet long. You can’t find those anymore.”
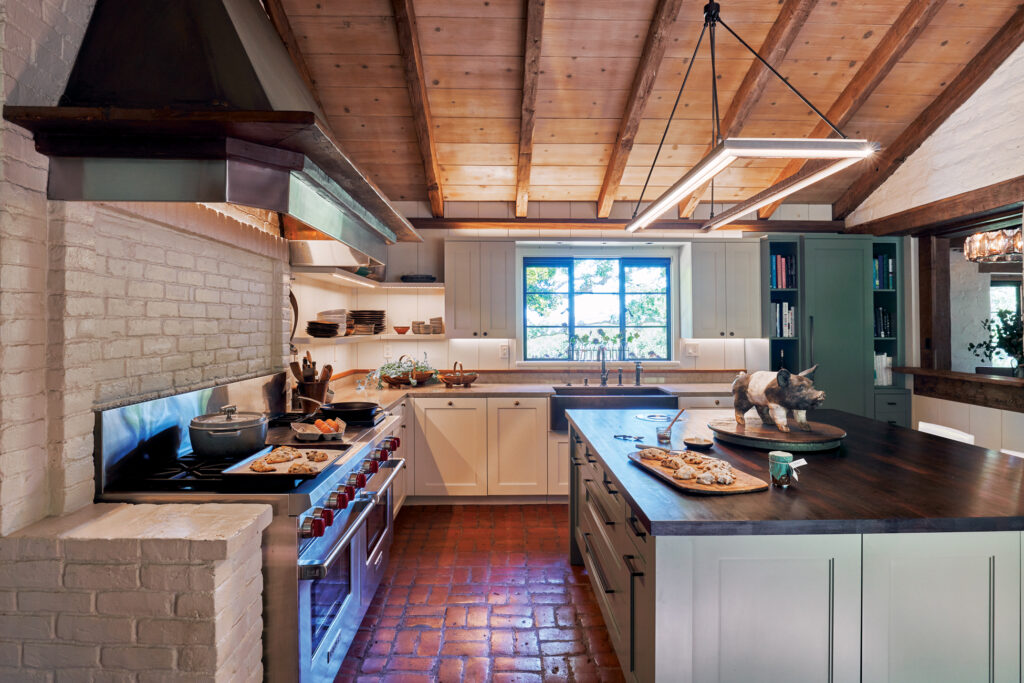
Thomas J. Story
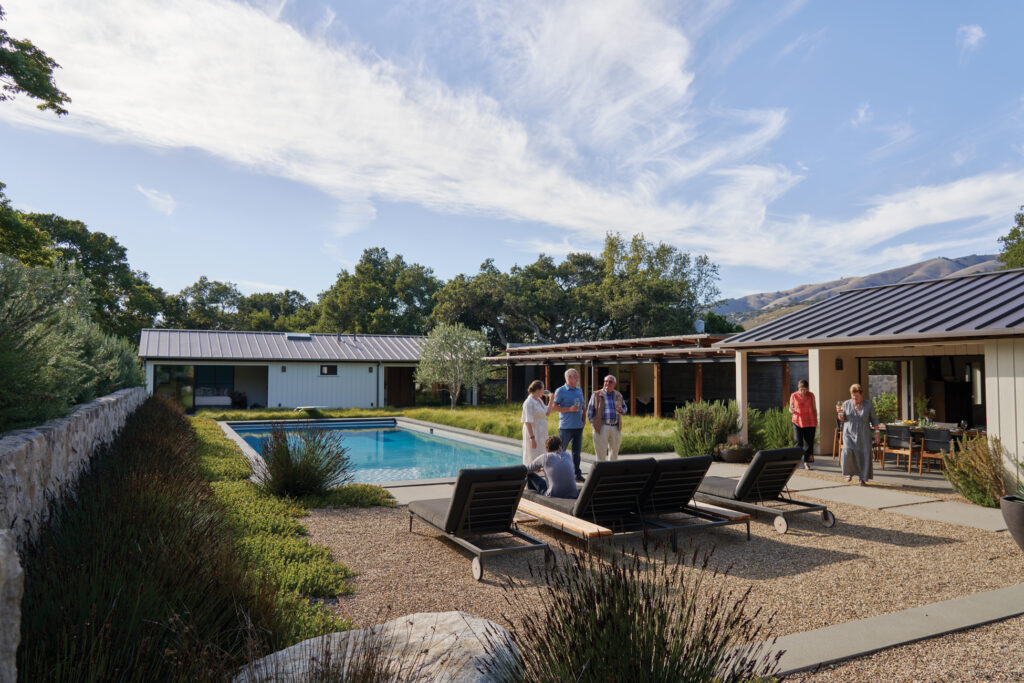
Thomas J. Story
Thus began a three-year process of scrubbing the grime off fixtures, doorknobs, hand-forged hardware, and brick floors. The primary bathroom was expanded, the trunk room was converted to a pantry and mudroom, and the kitchen was modernized with new cabinetry, plus appliances from Miele, Subzero, and Wolf. Redwood paneling that had to be removed was reused wherever possible, like on the ceiling of the renovated pool house, which was added to the property in 1950. It now houses what they call the “farm kitchen,” where they do most of their entertaining in the summer and make jam and preserves after the harvest. They enclosed the walkways that connect the main house to the two-bedroom guesthouse, but the guesthouse itself was restored to its exact original condition.
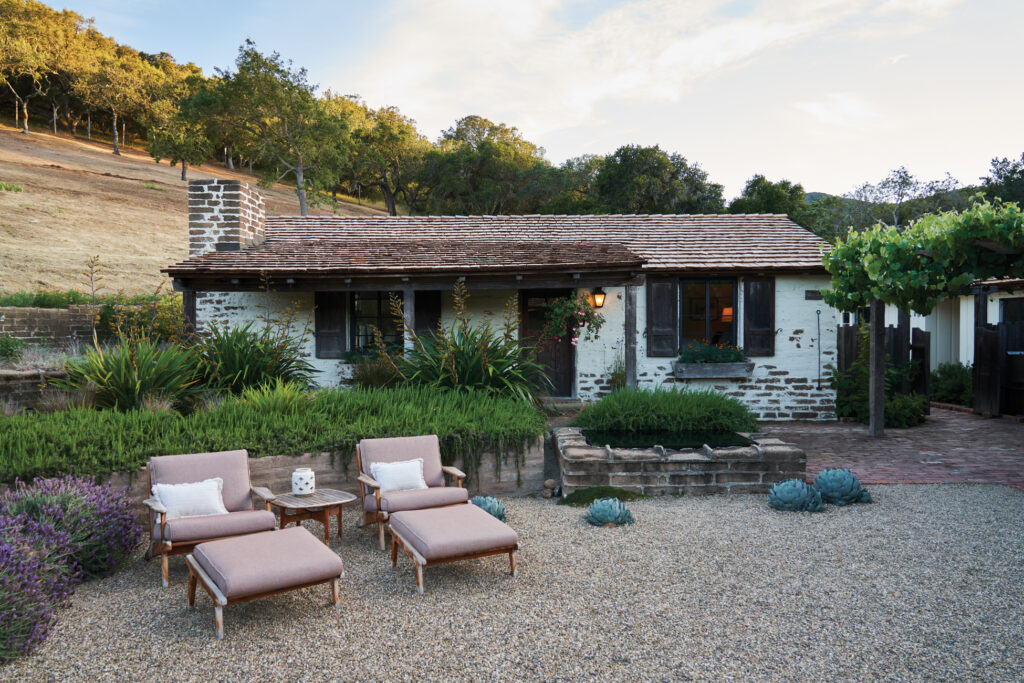
Thomas J. Story
“It just took a lot of tender loving care,” Webster says. “It helps that we worked with a contractor and craftspeople who cared, too.”
That young grapevine in the courtyard is now a foot thick, and last year it produced 400 pounds of grapes, which they use to make jelly for their Comstock Farm & Kitchen, a fledgling nonprofit gifting business benefitting at-risk youth that Clemenson plans to grow once she is fully retired. The twelve-foot table is still in regular use.
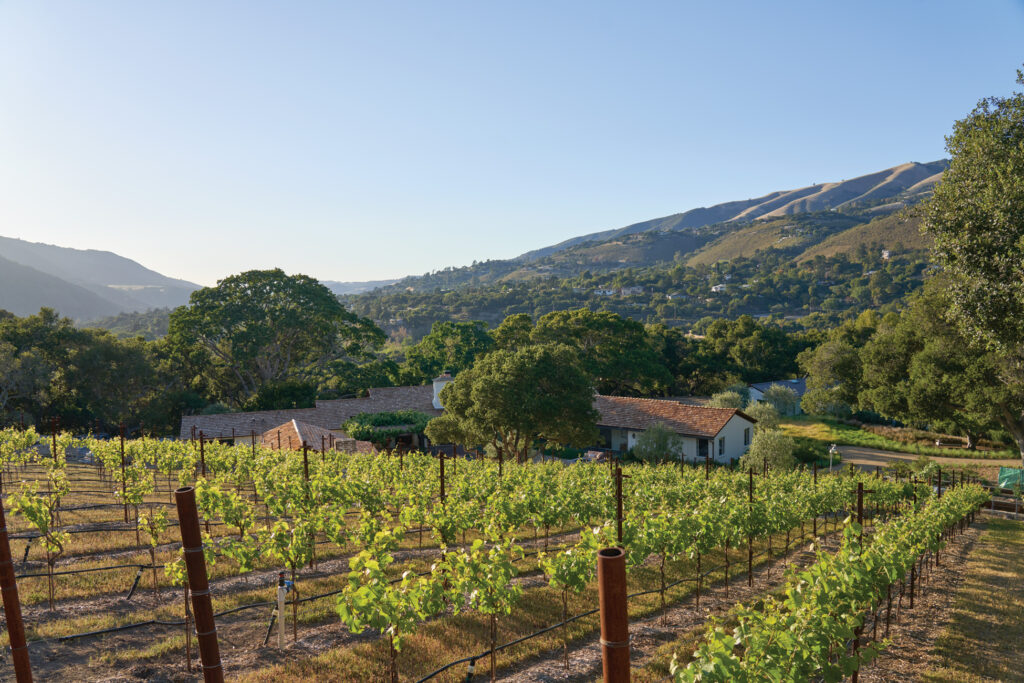
Thomas J. Story
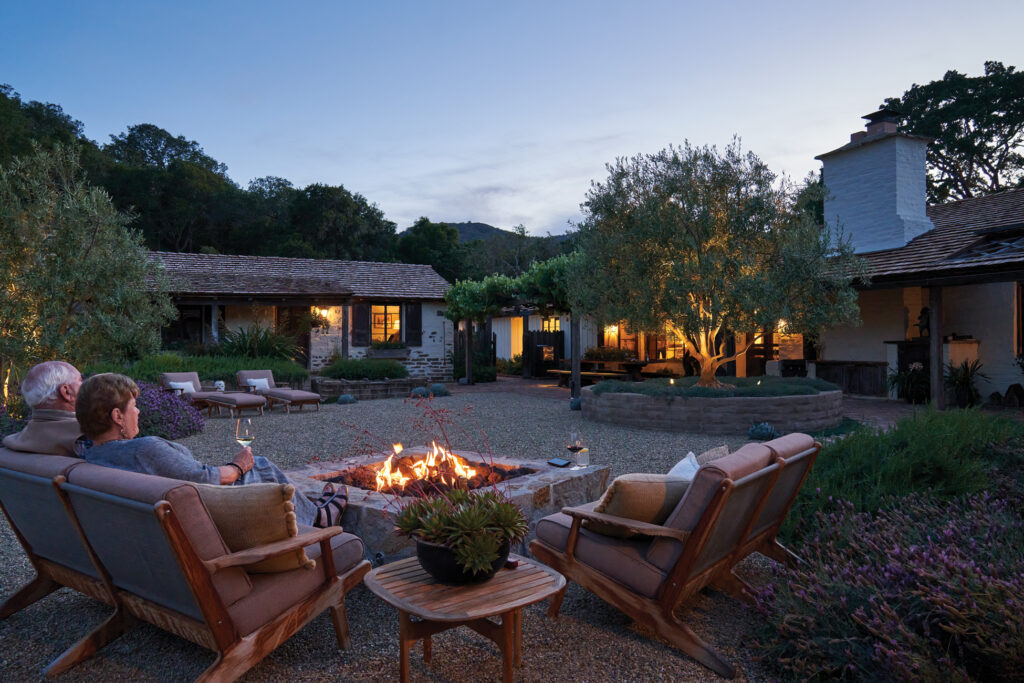
Thomas J. Story
On the property, Webster and Clemenson planted what they refer to as the “Noah’s Ark” of fruit orchards, with two trees of any variety that will thrive here, from apricots to avocados, and 700 Pinot Noir vines. The landscape and hardscape were conceived by Michael Bliss, with plenty of meandering pathways to wander and enjoy the beautiful surroundings. The couple moved in 2018, built a new garage in 2019, and finished the entire project in 2020—five years after the journey began.
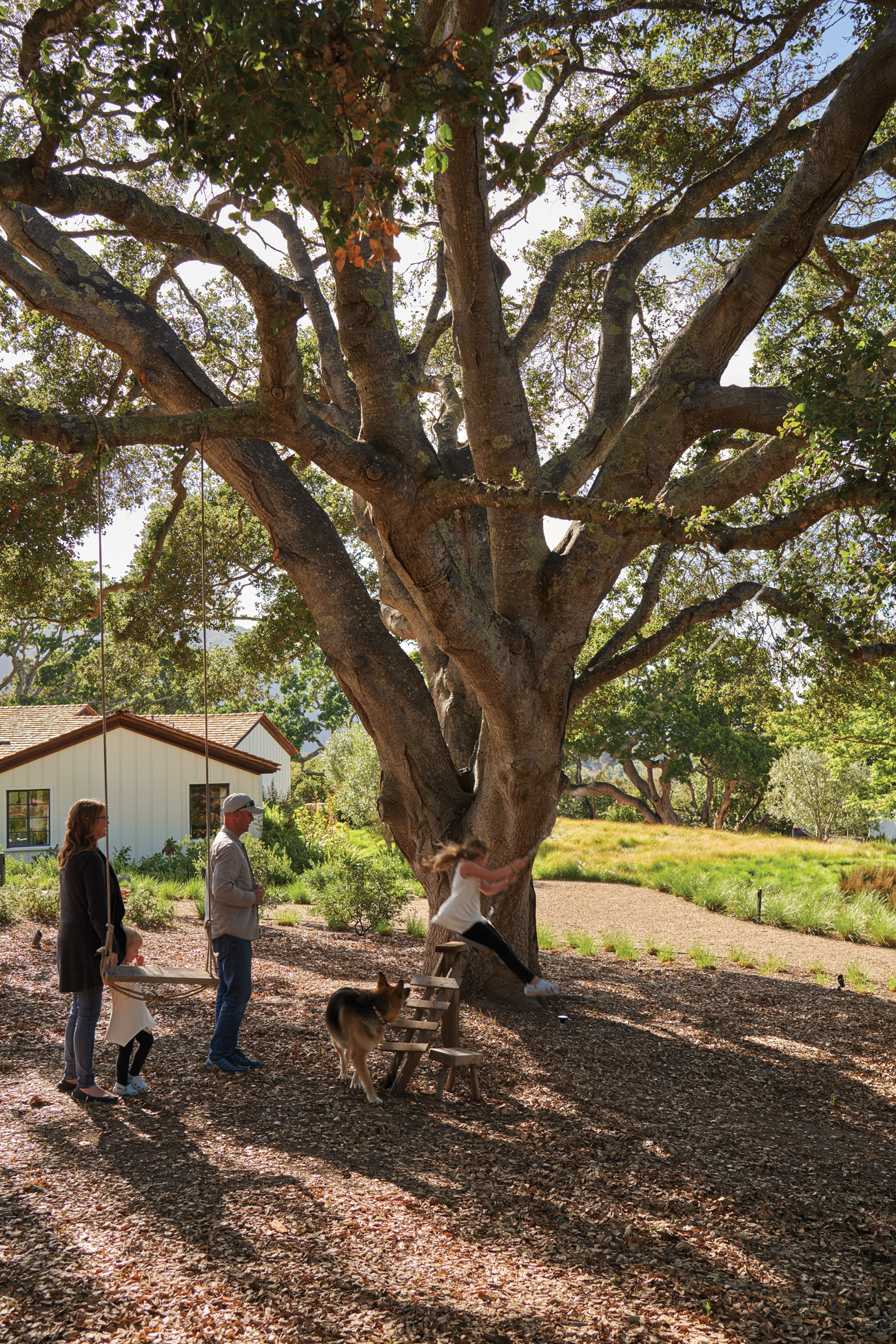
Thomas J. Story
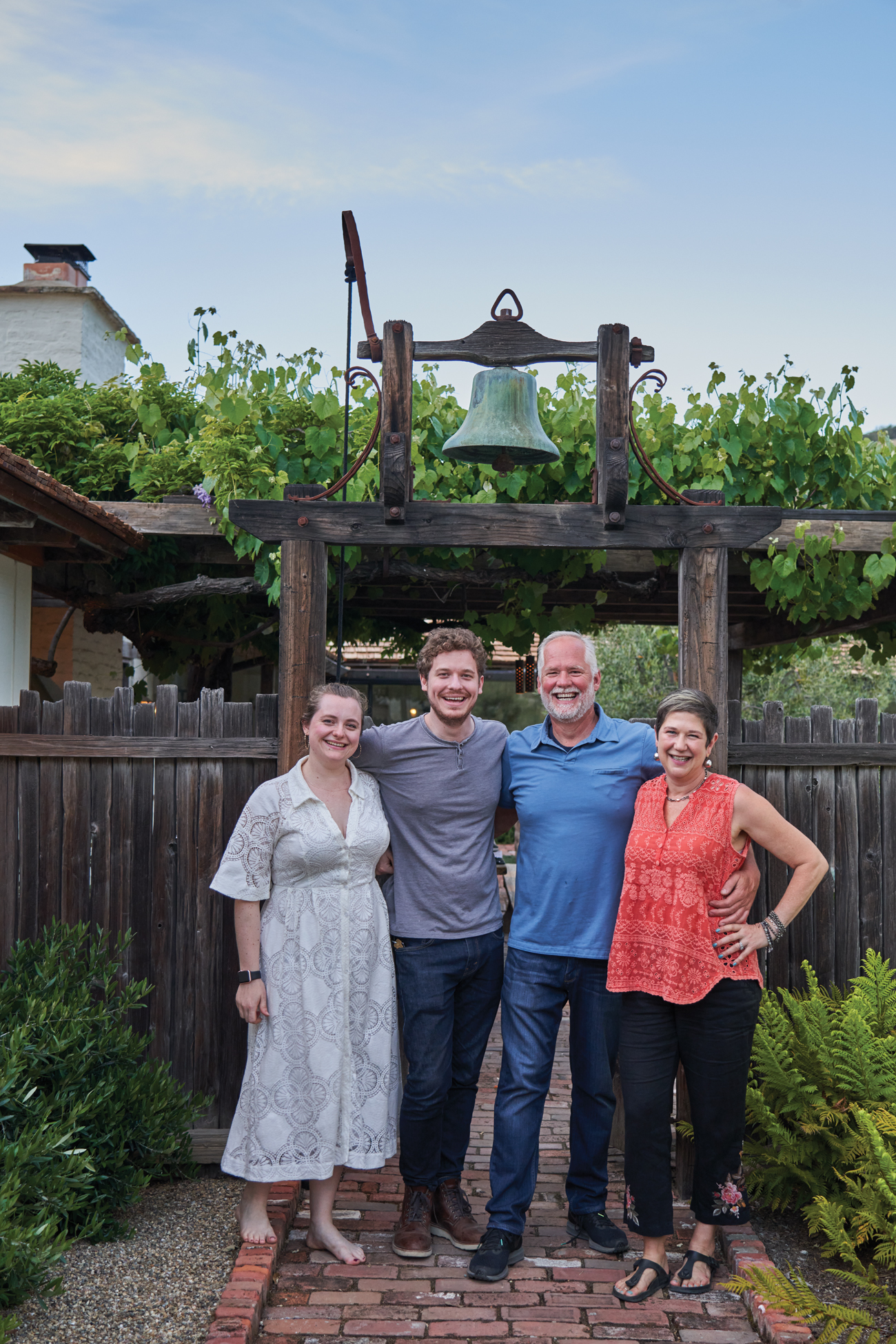
Thomas J. Story
“Ever since we began the restoration in 2015, we’ve thought of how cool it would be to have the house in Sunset a second time,” says Webster. And here we are, 80 years later, celebrating a timeless house that feels tailor-made for how people want to live today, in touch with its beautiful surroundings, built from natural materials with integrity and simplicity, and designed to be enjoyed with family and friends.
“It is a spectacularly beautiful and unique place,” Webster adds. “I can’t believe I get to wake up here every day.”
Read the Current Issue Here!
Get one year of Sunset—and all kinds of bonuses—for just $29.95. Subscribe now!
