
Chic Hotels Around the World Inspired This San Francisco House
The clients took inspiration from hotels in the U.K. and Austin.
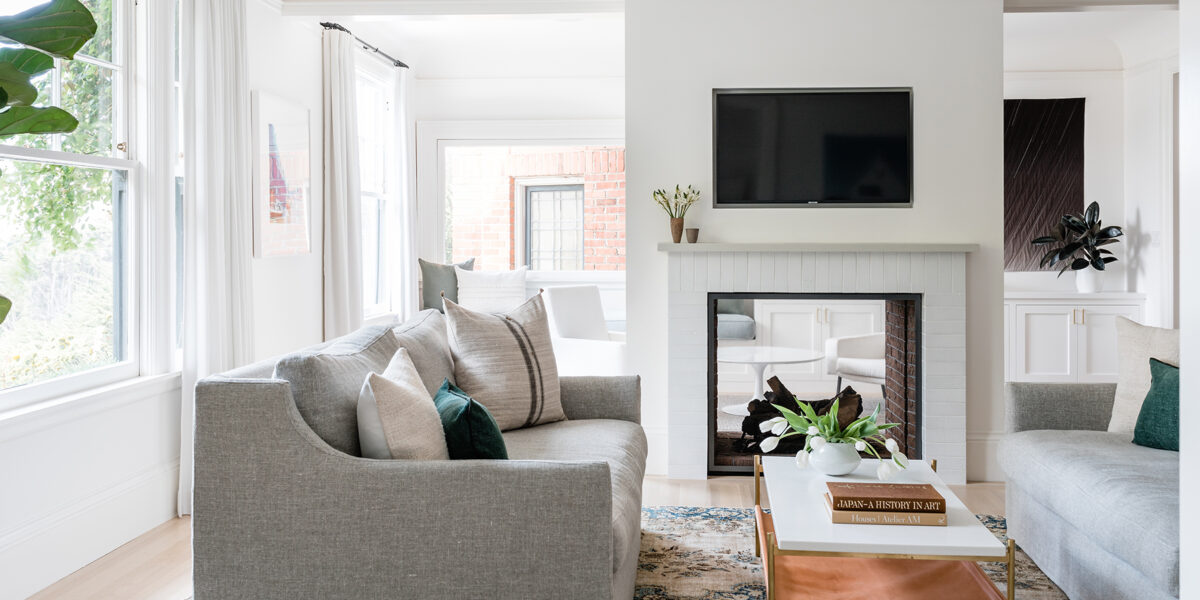
Stephanie Russo
Inspiration can be found pretty much anywhere. For the owners of a 1908 San Francisco home, they were inspired by gorgeous hotel interiors. And who can blame them? Stylish and luxe hotels are rife with decor ideas. “This was the first time our clients had done any renovations. At first they were inspired by hotels that they were traveling to—Soho House in Great Britain was the inspiration for the use of vintage rugs; Hotel St Cecilia was the inspiration for the use of greens and teal throughout the house. We had to really hone in on what inspired them from these different places and make it work in the space,” explains interior designer Caitlin Flemming, who is also well-known for her popular design blog, Sacramento Street.
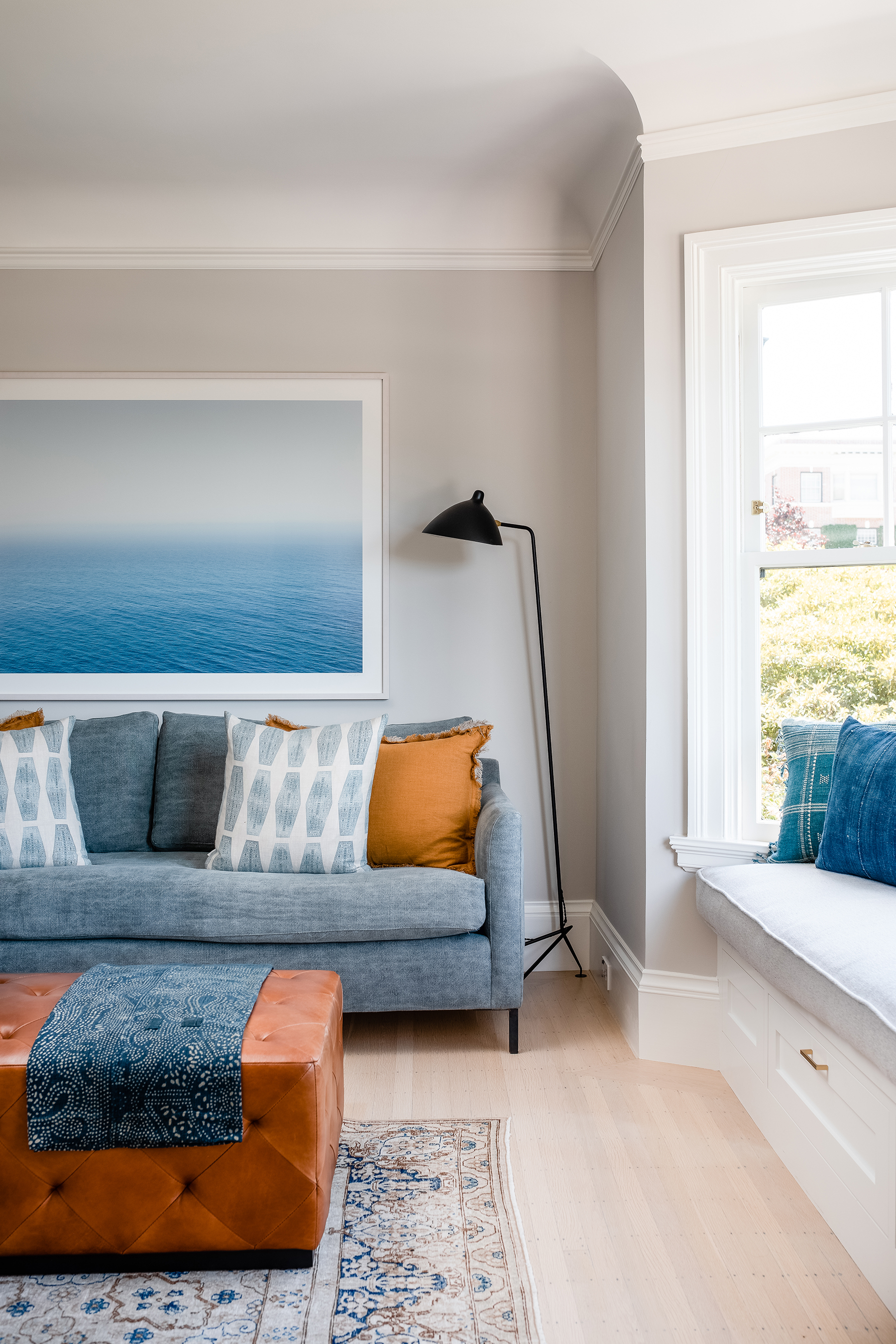
Stephanie Russo
The five-bedroom, four-and-a-half bathroom, four-story house was dated with a traditional, closed-off layout and unfinished basement. And according to Flemming, much of what made the home beautiful wasn’t being utilized—for example, it had amazing views of the Golden Gate Bridge, but no spots to enjoy said views.
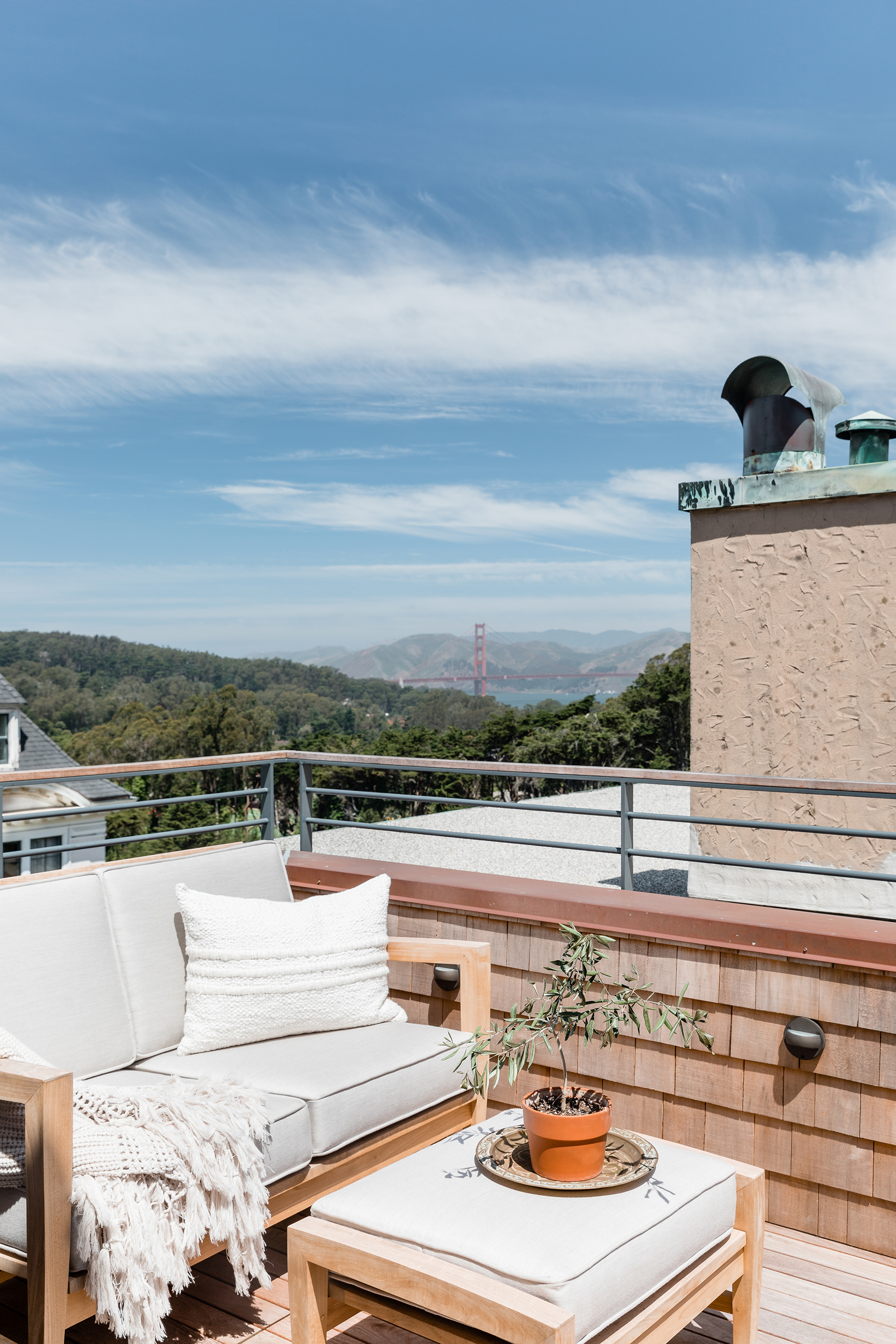
Stephanie Russo
So Flemming—who also has new book, Sense of Place, out this September—and her team got to work on updating the space. “What I loved about this project is the clients wanted to keep the remodel in keeping with when the house was built,” she says. “For example, we kept the beautiful original windows throughout the house but updated spaces to fit the needs of a family of five.” The clients wanted to keep the space family-friendly, but also make it aesthetically pleasing and a place to entertain.
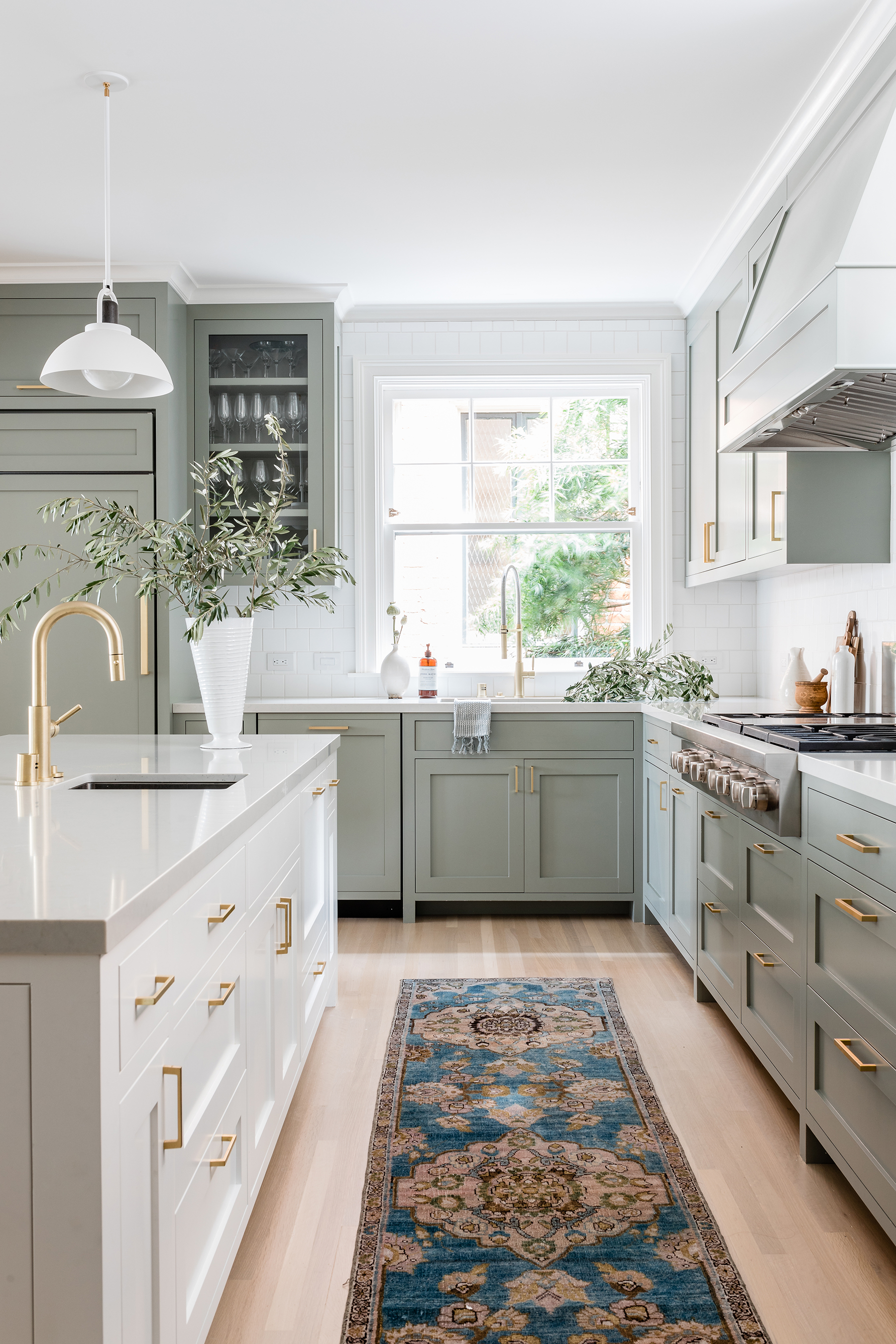
Stephanie Russo
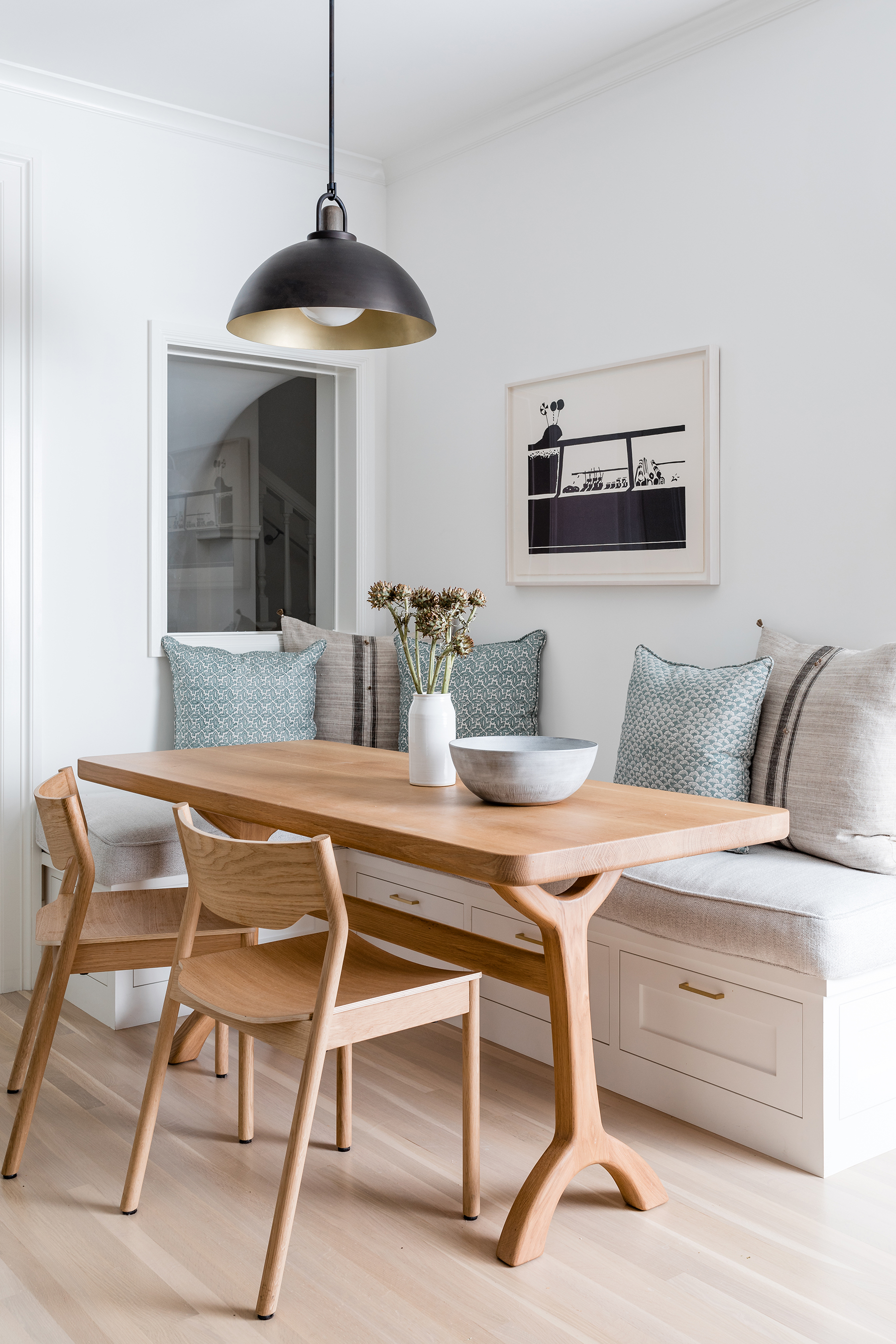
Stephanie Russo
The design team started by opening up the doorways to lessen the division between rooms and make them appear larger. The biggest change was on the first floor, they opened up the doorway from the entry to the living room, which also opened up the kitchen, making it one large space to congregate. “During construction we uncovered two windows in the kitchen that added so much more natural light, which the client loved,” Flemming says. “Any space we could find a way to add natural light was essential to them.” Since they opened up the kitchen, they were able to create a spot for a nook right near the entrance to the basement, letting in more light to the basement stairs and providing a view of the entryway.
“Another challenge was taking out the old brick fireplace and updating it,” Flemming says. “We modernized it to be double-sided so that you can enjoy it from the living room and then the play/sitting area for the kids.”
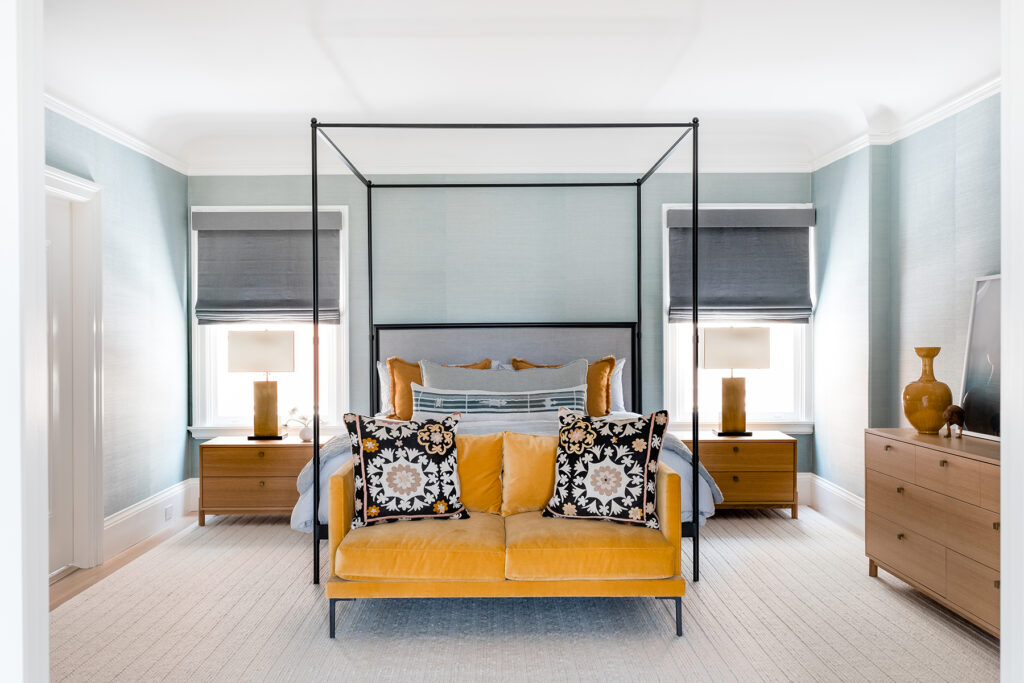
Stephanie Russo
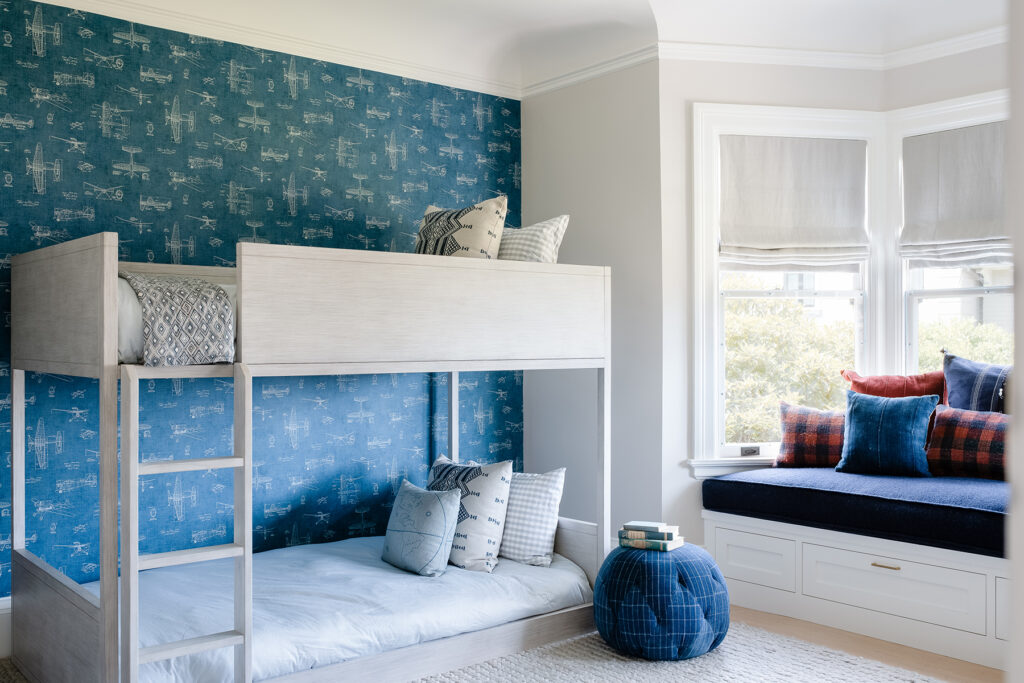
Stephanie Russo
They decided on a color palette of grays, blues, greens, and then a pop of marigold in the bedroom. And when it came to decorations and furnishings, the clients loved solids, so Flemming worked with different textures to make the home feel cohesive. Vintage rugs, which were collected and sourced over a year, were used all throughout the home.
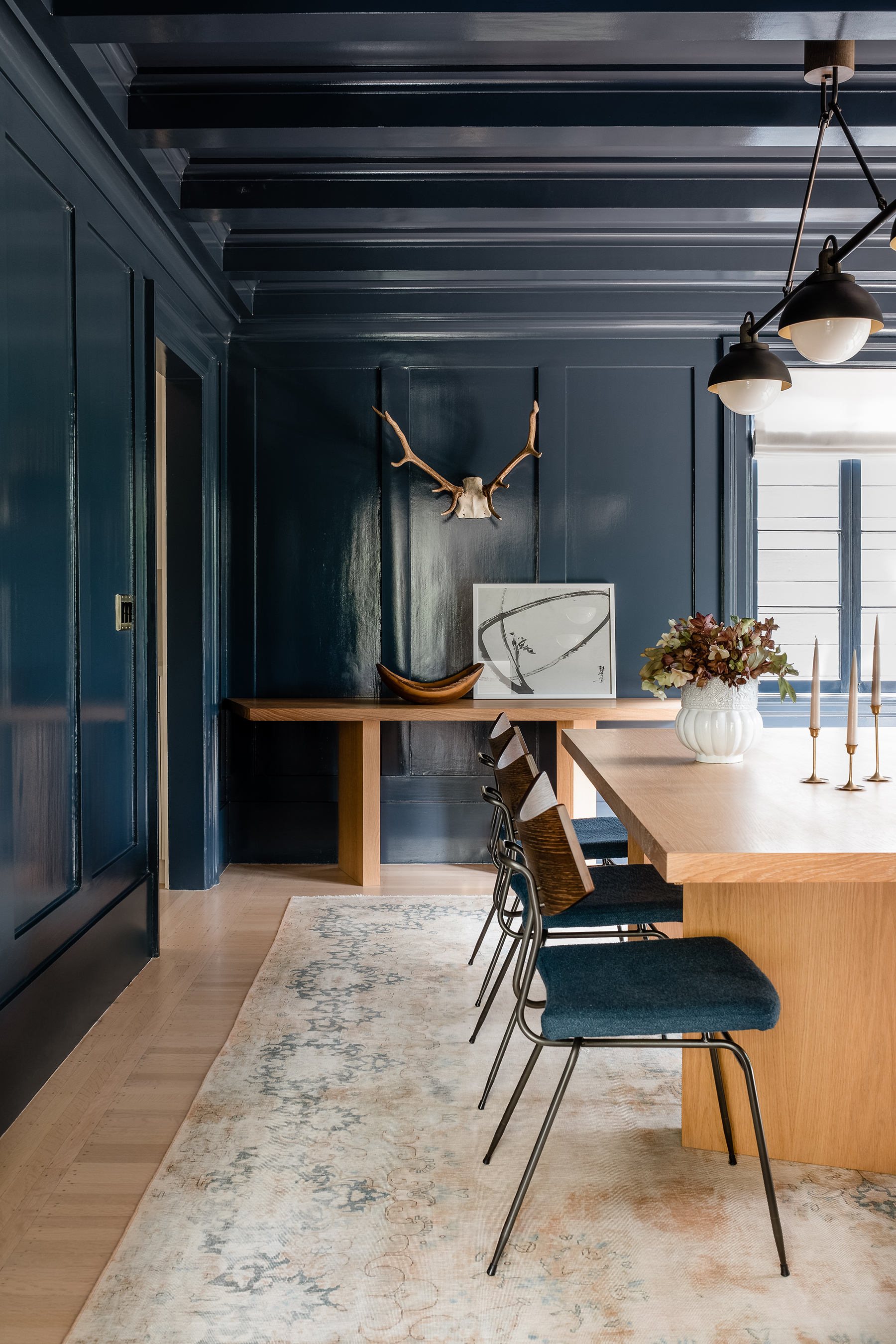
Stephanie Russo
“Custom furniture was designed for this space,” Flemming adds. “For example, the table in the dining room is able to change completely. There are two custom consoles in the dining room that turn into an additional table for the client when they have a large dinner party. Or they can be additional to the rectangular table to create a hexagonal table. This was an amazing collaboration with the client that wanted a few options when hosting friends.” Flemming loves the moody dining room because it’s completely different from the rest of the house and has a beautiful view of the English-style garden.
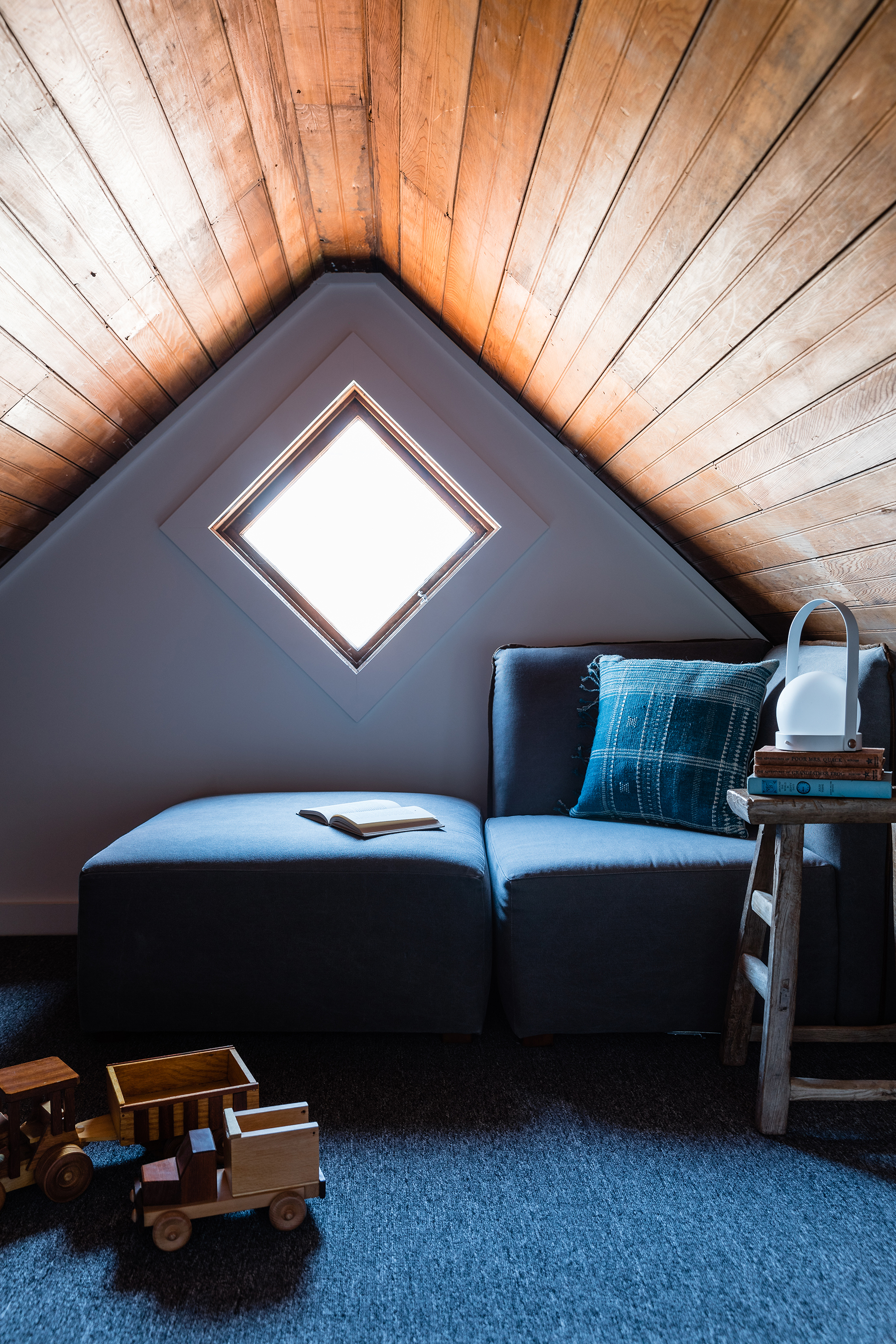
Stephanie Russo
Flemming says her clients love the home. “It’s been fun seeing how they use the space as their family grew. We now have plans to build a penthouse for the primary bedroom to allow more space for their children on the floor with the bedrooms,” she explains.
Read the Current Issue Here!
Get one year of Sunset—and all kinds of bonuses—for just $29.95. Subscribe now!
