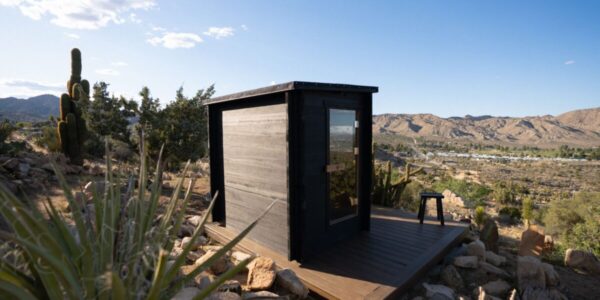
A Budget-Friendly Cottage in Seattle Proves That Architecture Is for Everyone
Best Practice Architecture designed a home with an attached ADU for a client who wanted an age-in-place option on a shoestring budget. The finished product is warm, inviting, and a great example of how good design doesn’t have to cost a fortune.
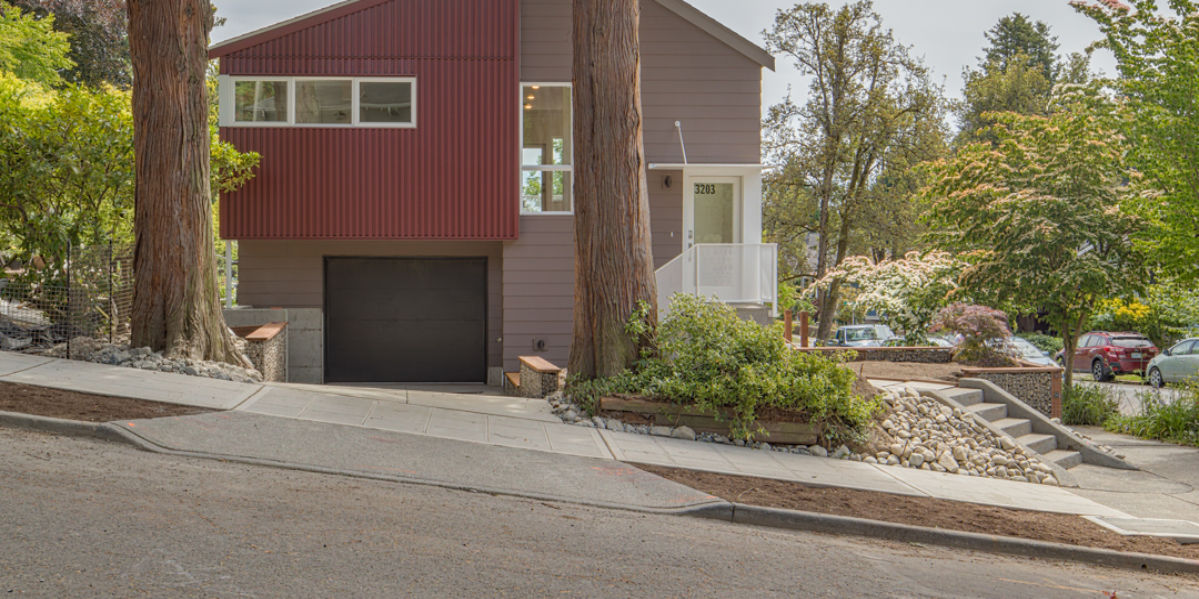
Ed Sozhino
Ian Butcher and his work partner Kailin Gregga, co-principles at Best Practice Architecture in Seattle, like to “lean in to creative challenges,” says Butcher. “We like clients who have a creative vision, but don’t necessarily know how to realize it.”
This one-bedroom cottage with a lower-floor accessory dwelling unit was just the kind of puzzle they like to solve. The owner bought a lot from a neighbor with hopes of building a new home for herself with an attached apartment for an income-generating tenant and, eventually, for her aging mother. Down the line, she planned to move into the smaller apartment for herself and rent the larger upstairs space.
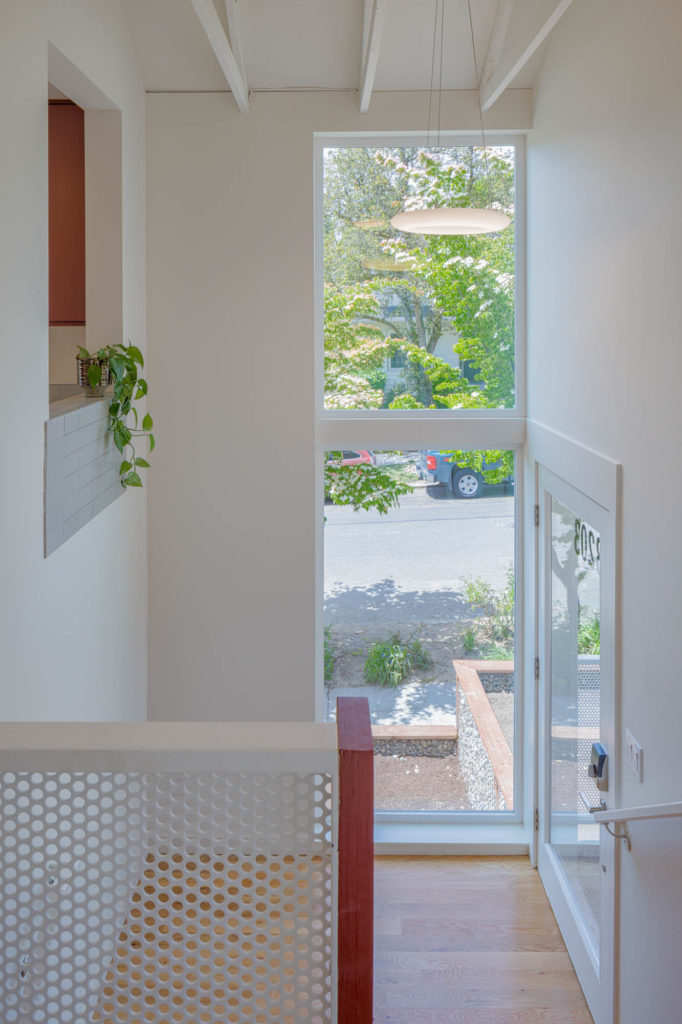
Ed Sozinho
“The goal was to build a house that would allow her to age in place, with a wheelchair ramp that wasn’t obvious, and a living space that allowed for privacy and also felt neighborly,” says Butcher. “In her last duplex, she was friendly enough with her neighbor to have what they liked to call ‘Negroni time’ in the evening. She wanted the option of having that same kind of experience.”
She was dreaming of pale oak floors, high ceilings, and treetop views. That part was a no-brainer. But the budget—which would ideally hover under the $300-per-square-foot mark—made it a kind of extreme exercise in frugality on the pricey West Coast.
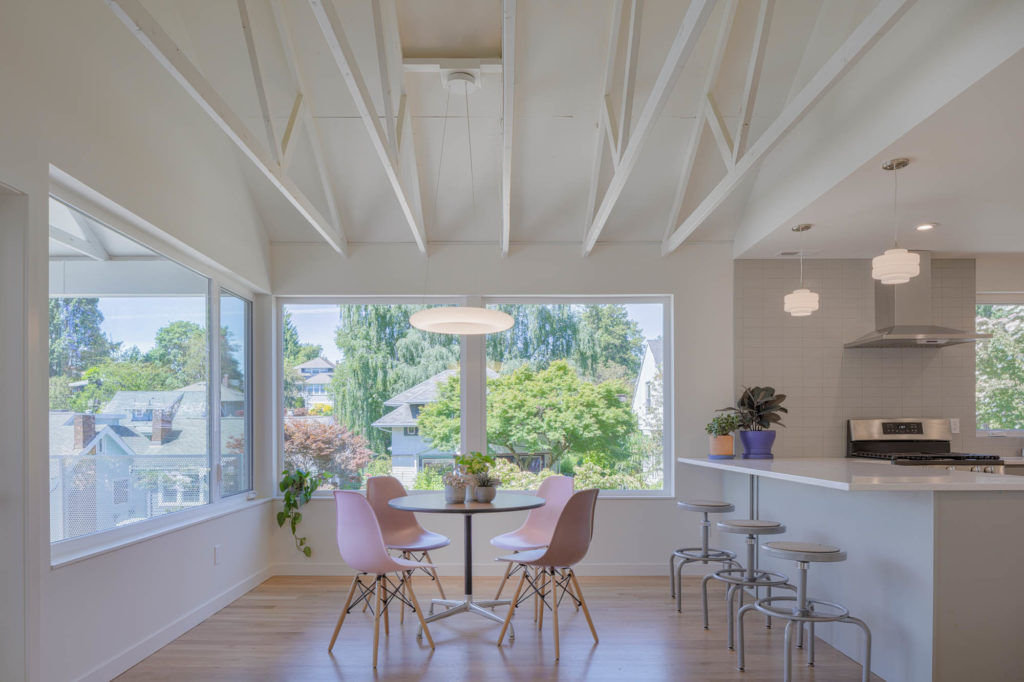
Ed Sozinho
“I don’t want to give an exact number, but I can say that by Seattle standards, the budget was very modest,” Butcher says. “It was a shoestring.”
The first step was to site the house on the lot to maximize light. “The house faces primarily west, so there’s really good exposure for sun. And it has a nice territorial view,” say Butcher. “With careful placement of the programmatic elements and judicious use of skylights, we were able to get a lot of light into the space. For economical reasons, we used the most cost-effective structural elements we could find, like those pre-manufactured trusses in the ceiling. I was hesitant to use them. But by adding height to the ceiling, it works.”
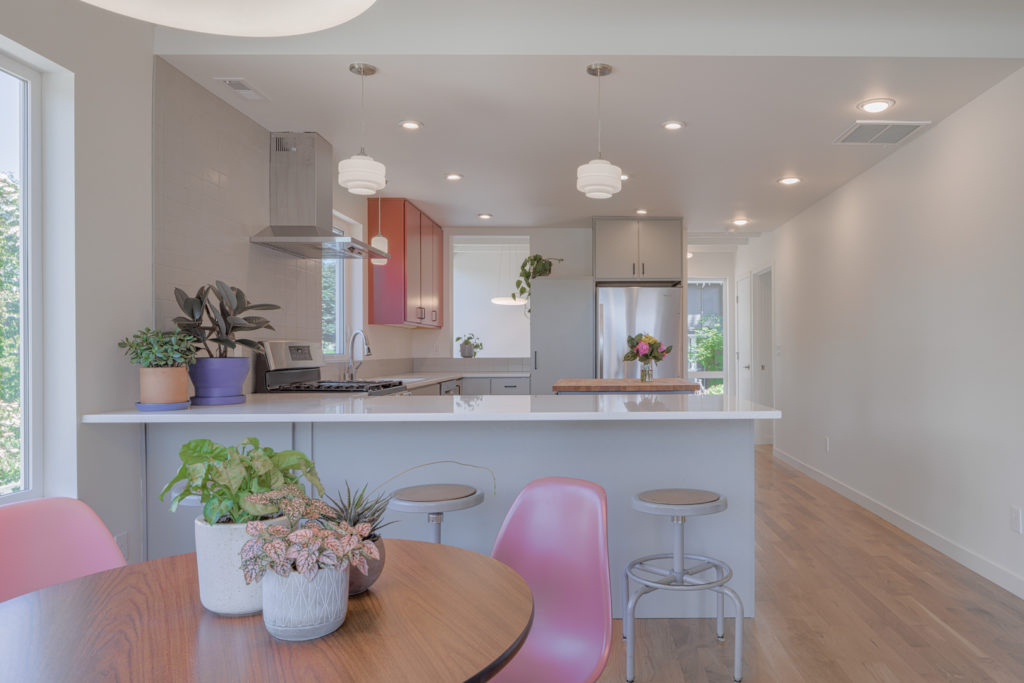
Ed Sozinho
The combination of white walls and ceilings, and pops of cheerful color, create a living space that feels custom-designed and architectural, but warm.
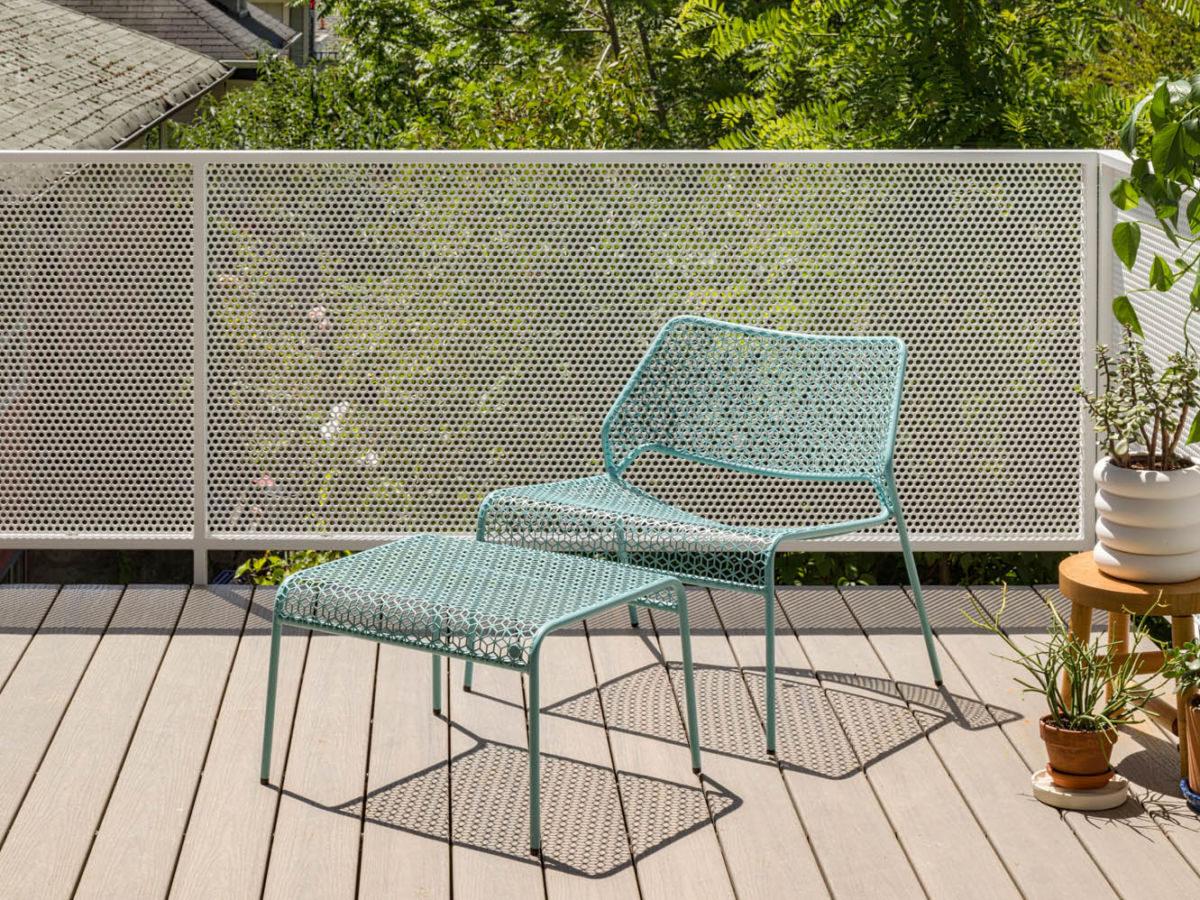
Ed Sozinho
“We take our work seriously, but we don’t think of ourselves as ‘Capital A’ Architects. I have fun with my work, and I like to keep things interesting,” he says. “And we’re known for being comfortable with color. I think that’s both a cost-effective thing to do to make a statement, and easy to change if you change your mind.”
When Butcher and his team were designing the house, there were versions that were “more provocative” and had an odder, more aggressive roof form.
“Ultimately our client gravitated toward simplicity,” he says. She wanted something weird but approachable. I think that really matters. Can people relate to it? Our clients and their friends don’t have to completely understand what we’re doing. But as architects, if you put something into it, the clients will get something out of it.”

Ed Sozinho
Butcher has some advice for saving money on a new construction.
First, keep the form simple. A more ambitious roof line would have required “feats of engineering and Herculean strength,” but a simple gable is more straightforward.
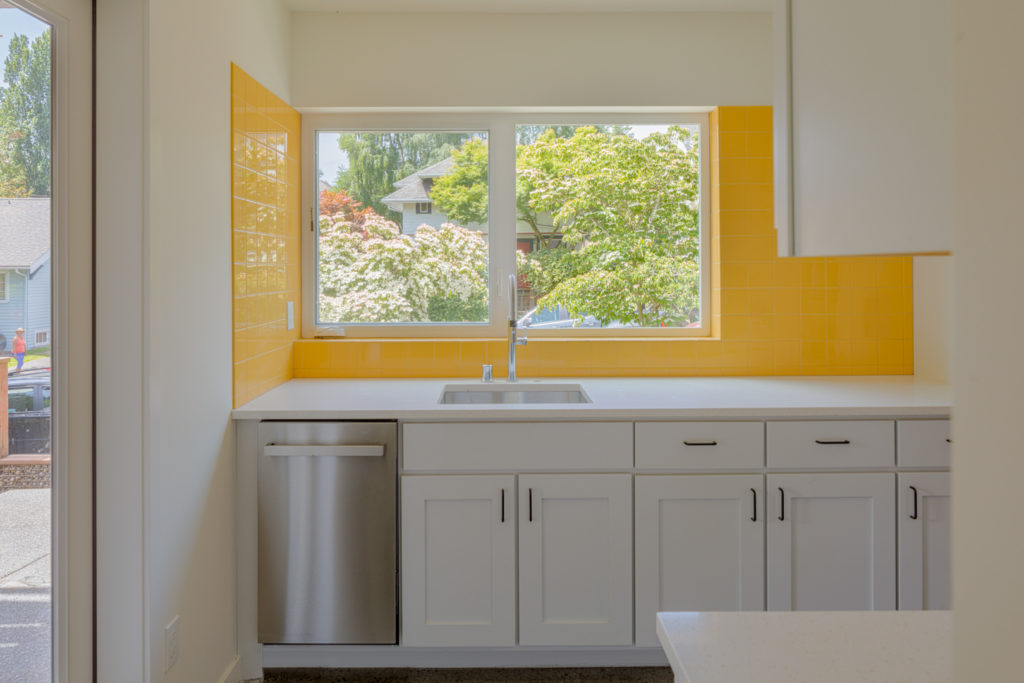
Ed Sozinho
Second, consider where you’re willing to cut costs. For Butcher’s client, the windows were an obvious place to save. “We chose the least expensive windows out there, which were white vinyl. If we had chosen black, like I wanted to, it would have been $2,500 more. Ultimately, it wasn’t worth it to her.”
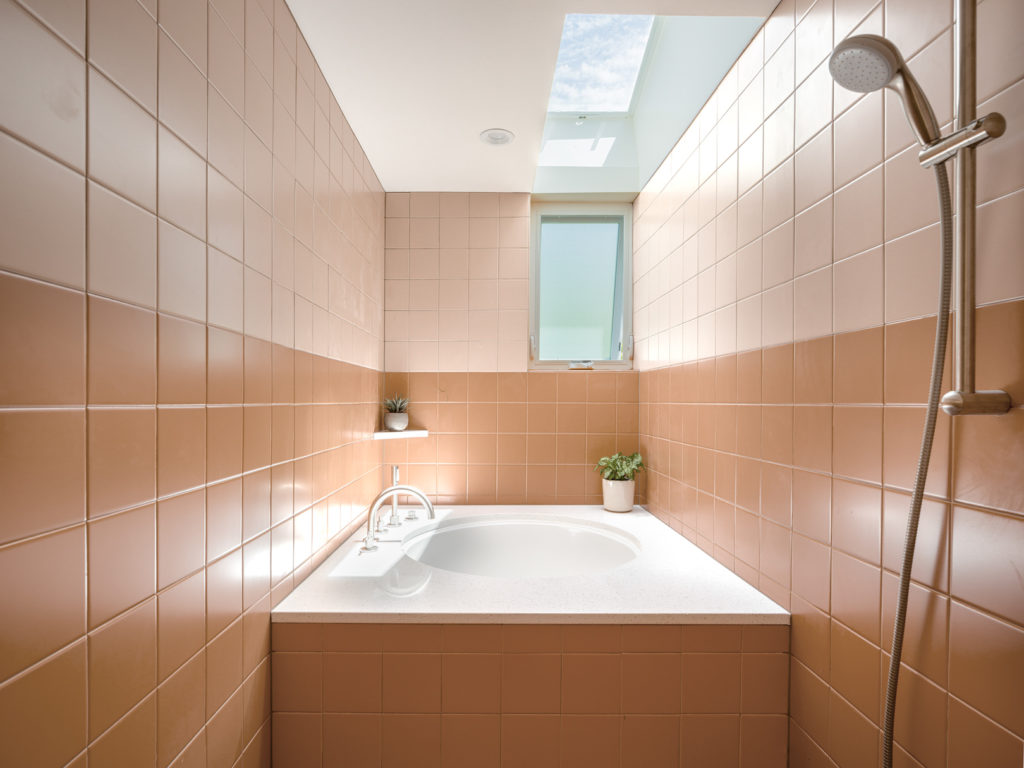
Ed Sozinho
Another tip: Think of interesting opportunities to express inexpensive materials, like the roof trusses. Butcher also used hardy plank siding on the exterior—which is more affordable than wood. Corrugated metal siding in a coral red was more of a splurge, but they used it sparingly in the areas where it would make the biggest impression.
Using simple tile in unusual colors, like the peachy pink and tan in a bathroom, is one clever way to use inexpensive materials.
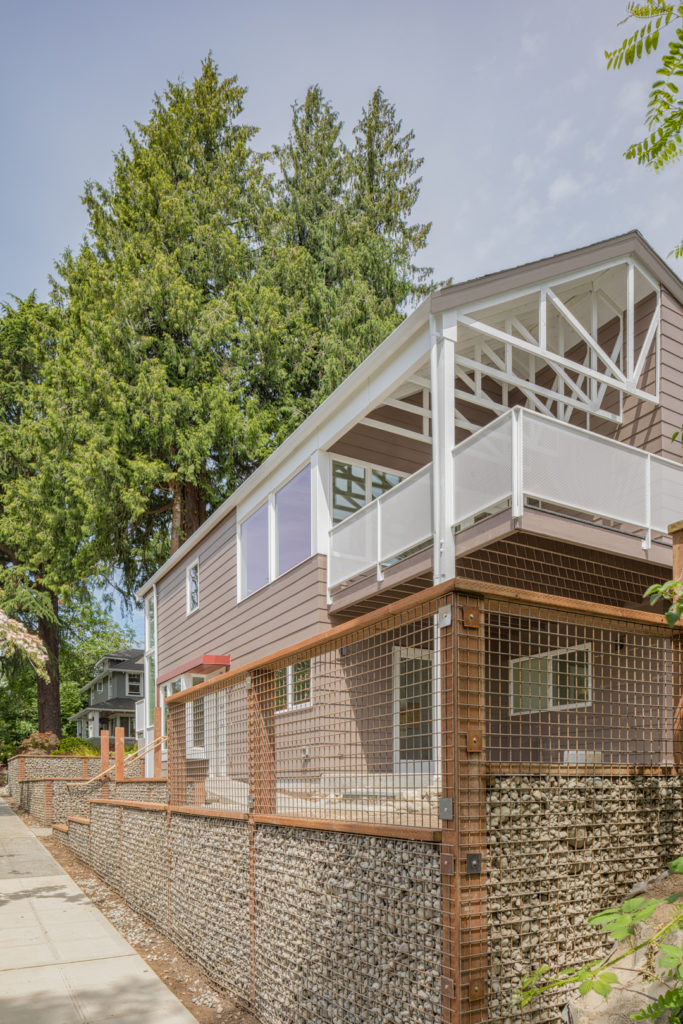
Ed Sozhino
“We kept the budget in check but it feels like a super-customized house,” Butcher says. “There are some places where you see the splurge, and that makes a big difference.”
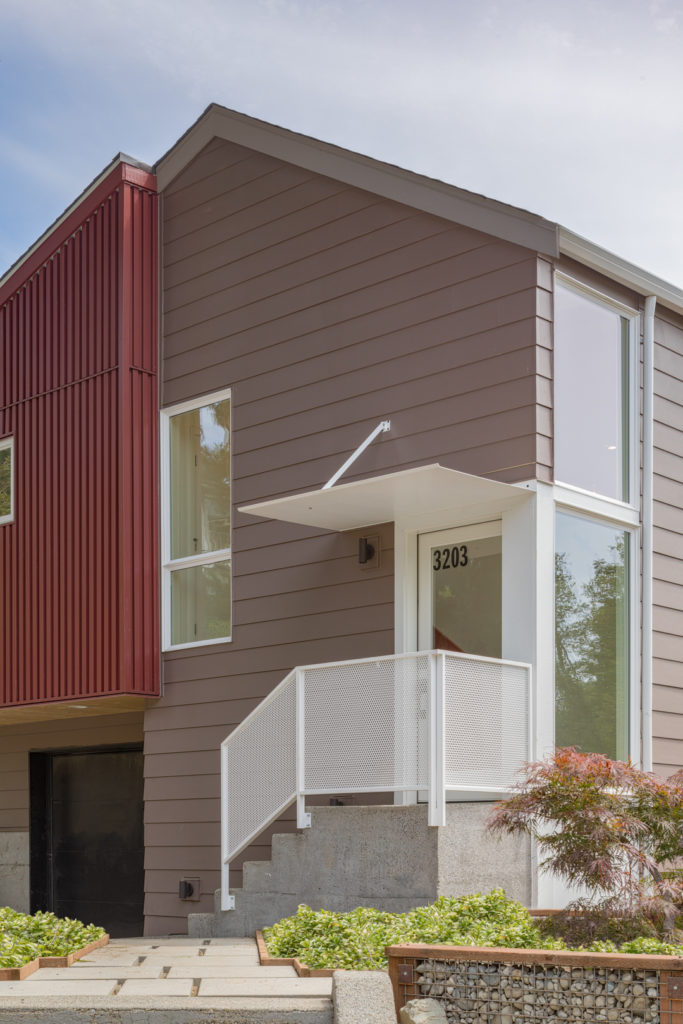
Ed Sozinho
The last and most important bit of advice Butcher has is to spend money strategically, in high-impact ways. The perforated metal panels used as railings on the porch and front step are a great example. The oak floors are also a worthy investment.
“At the end of the day, it matters more to her well-being to be in the house with the floors she wants than it is to make her architect happy with the windows,” he says.
More proof that minimal doesn’t have to be boring.
Get the Look
We only recommend things we love. If you buy something through our site, we might earn a commission.
