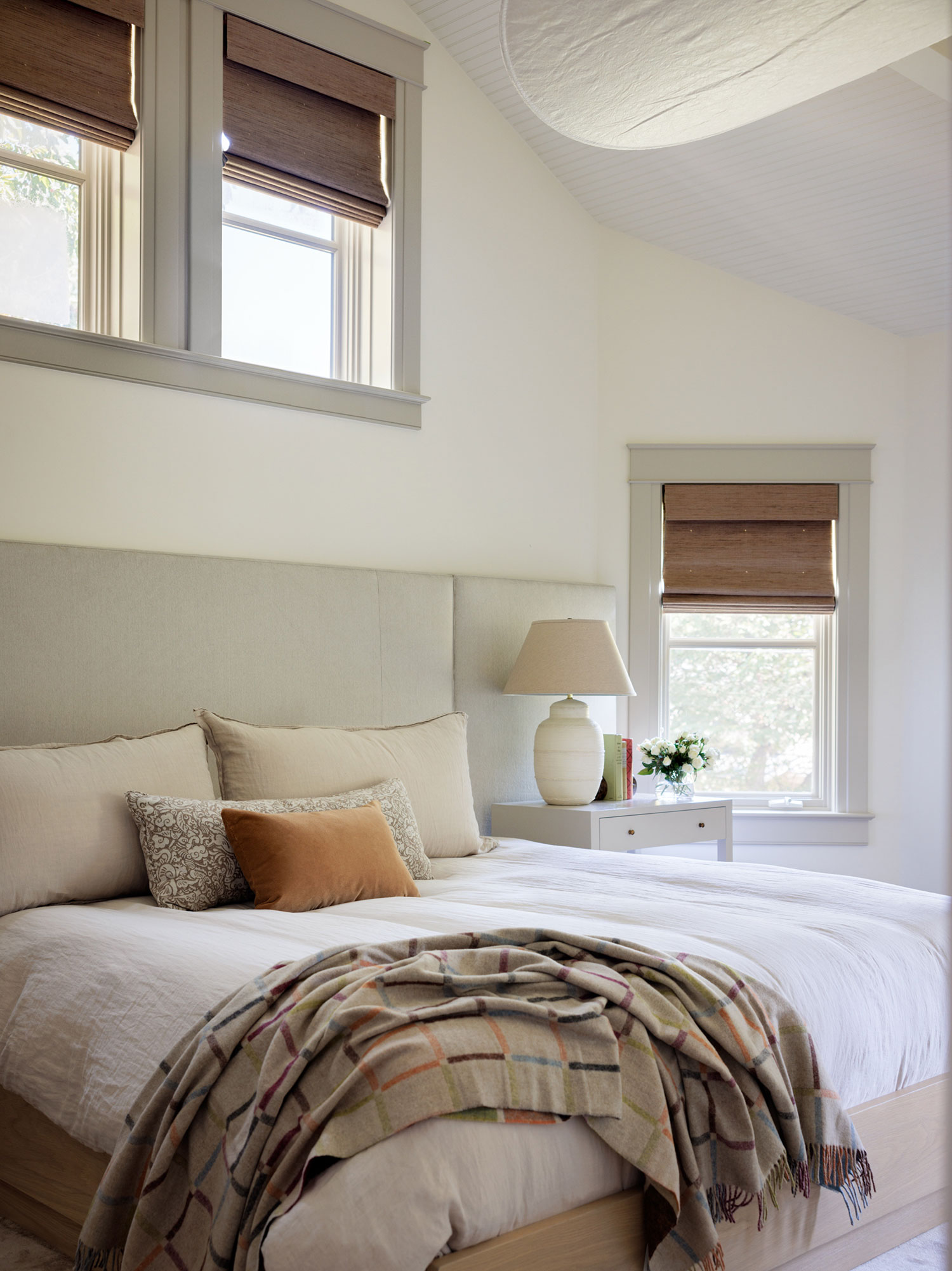
This Brick Victorian House in Boulder Was Inspired by European Style
The owners had spent the past decade in London.

David Lauer
The homeowners of this historic Victorian home in Boulder were ready to move back to the States with their growing family after having spent the last 10 years in London, but they didn’t want to forget their time abroad. So, they decided to incorporate some European style into their new home.

David Lauer
“Given their years in Europe and their deep appreciation for that lifestyle, we drew inspiration from a variety of European homes, incorporating elements that resonated with their vision,” says interior designer Emily Tucker. “Once we established the design direction, we focused on how they wanted to live in the space. Their priorities were clear: they wanted a home that felt inviting and warm—a place where they could entertain friends and family, play music, and host playdates for their children.”

David Lauer
The home had been beautifully preserved, but it had also undergone renovations by previous owners that involved “questionable” design choices. In short, the changes didn’t reflect the home’s historic charm or traditional character.

David Lauer
“The primary bedroom and bath were particularly outdated and uninviting, making them a top priority for transformation,” Emily explains. “The children’s bathrooms were surprisingly large but poorly designed, making them inefficient and impractical. To maximize functionality, we reworked the layout to create a more thoughtful and effective use of space.”
Aside from the European inspiration, the primary goal was to create a home that was polished and elegant, but not precious or stuffy. Functionality was key for the growing family, who had two boys, plus a third on the way, when they moved into the home.

David Lauer
“Since the house isn’t enormous, every room needed to be practical and usable for both the kids and their very stylish parents,” Emily says. “To achieve this, we selected polished furniture silhouettes for the more public spaces but upholstered nearly everything in performance fabrics, ensuring that spills and messes wouldn’t be a cause for stress. We also added much-needed closet space and improved utility areas to enhance organization and efficiency.”

David Lauer
While the kids were factored into the home’s design, they did not decide the home’s design. “Anyone with young kids knows they can put just about anything to the test, but that doesn’t mean a home can’t feel beautiful and sophisticated,” Emily explains. “At the end of the day, the kids live in their parents’ home—not the other way around. The design needed to reflect that balance, creating a space that feels both stylish and family-friendly.”

David Lauer
In terms of color, while Emily normally loves incorporating bold hues and likes to encourage her clients to take risks, one of the homeowners was more drawn to color than the other. So, they found a middle ground, incorporating color that feels intentional and sophisticated, but not overwhelming. And because the home had a very classic architectural style, Emily and team balanced the look with slightly modern furnishings to bring in fresh energy.
Throughout the home the floors were refinished, the walls were repainted, the light fixtures were updated, and the cased opening in the living areas were widened.

David Lauer
Every bathroom got a full renovation. The primary bathroom was gutted completely. A built-in tub was added, plus a solid shower wall was replaced with glass to bring in plenty of natural light. They also lowered the ceiling, which created a more intimate feeling.
The kids’ bathroom was originally oversized, yet inefficient. Emily and team reimagined the layout, bringing in a double vanity, a tub/shower combination, and a dedicated laundry space with hallway access.

David Lauer
The primary bedroom also underwent a dramatic transformation. Emily and team relocated a poorly placed closet which blocked natural light to the opposite side of the room. The other bedrooms got thoughtful updates with redesigned closets.

David Lauer
Probably the most impactful changes in the home was the transformation of the large and awkward studio space above the garage. “We introduced a dividing wall and built-in closets, converting it into two distinct and purposeful rooms: a beautifully designed home office for the couple and a spacious, welcoming guest bedroom,” Emily says.
Since Emily’s clients were still living in London during the whole renovation process, move-in day was the first time she had met them in person. The big reveal was a total success.

David Lauer
“Well, obviously, they love it! But truly, they do—and that’s the most rewarding part. I’m lucky that some of my clients become real friends, and these clients often reach out to share how happy they are in their home,” Emily says. “While creating a beautiful space is always fulfilling, the true success of a project is in how deeply it resonates with the people who live there.”
Photos by David Lauer
