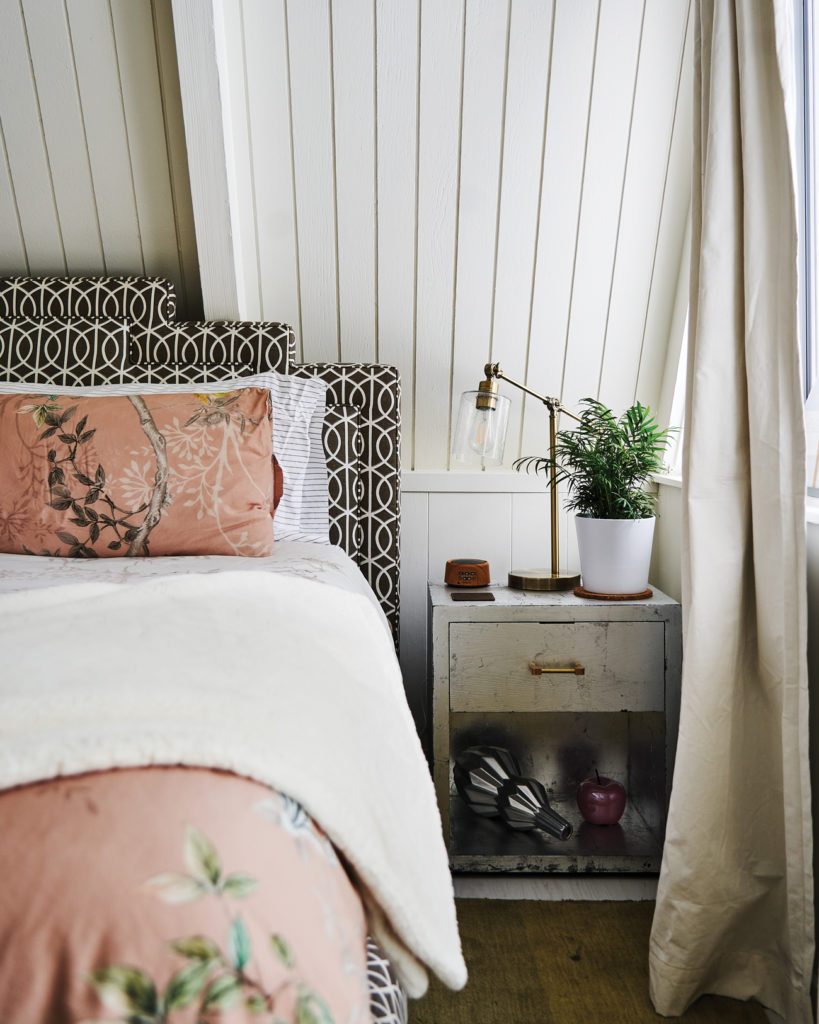
A Renovated A-Frame Near Lake Arrowhead Builds the Case for a Pink Front Door
With its pure form, tidy construction, and small footprint, the A-frame endures as America’s favorite weekend hideout.

Thomas J. Story
It’s funny to think that a house seemingly custom-created for the Instagram age is one of the most primitive man-made structures. The simple, photogenic, triangular shape of an A-frame looks like it was invented to live perfectly inside the square tile of a social media post.
“It’s like the tent emoji of houses,” says architect Eliza Howard, a principal at THinc in Los Angeles. “It has a total economy to it, because the triangle is such a stable structural form. It’s economical and efficient in its structure. The walls and the roof are the same thing. You have fewer structural elements that have to connect and bear on one another, and there’s a purity to the form. You see them in the mountains because the pitched roof can handle the snow load. It’s just smart design.”

Thomas J. Story
Anyone who’s escaped to the mountains of the West, from Big Bear north through the Rockies and into the Cascades, is familiar with these simple woodland huts, with their high ceilings, loft bedrooms, and windows on two sides. Its form was derived from ancient roof huts that were first built by early civilizations in China, the Pacific Islands, and Europe.
The first contemporary A-frame in the United States was built in 1934 near Lake Arrowhead by legendary architect Rudolph Michael Schindler for Gisela Bennati. Bennati, his fellow Austrian, was an artist and teacher based in Los Angeles, and her house still stands as a local landmark today. But the popularity of these rustic cabins didn’t hit full stride until the 1950s, with the subsequent explosion of the middle class. More Americans were searching for affordable weekend retreats, and the A-frame was inexpensive and easy to build.
“Many of these were built from kits,” explains Howard, who grew up around A-frames in Colorado and sees them regularly on annual trips to see family in Vermont. “You didn’t need an architect to design it. Structurally, they just work and don’t need to be engineered.” A-frames have come in and out of style over the subsequent decades, but the tiny house movement of the early 2000s and the pandemic-inspired wanderlust and nature quest of the last couple of years has fueled interest. Leah Bopf, the creator of the “A-Frame Dreams” Instagram account and real estate finder site, which tracks current A-frames for sale across the country, saw her social media following increase from 10,000 to 110,000 in one year.


