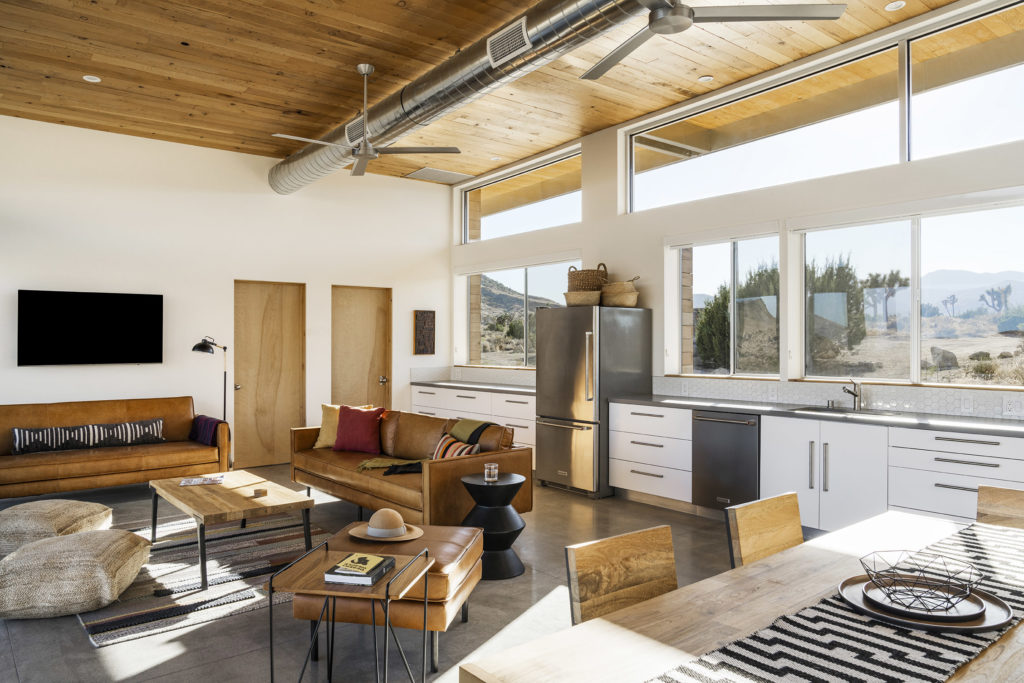
This “Cowboy Modern” Desert Retreat Has Majestic Views—and a Tiny Eco Footprint
Architect Jeremy Levine designs a simple two-bedroom vacation home that treads lightly on the high desert landscape.

Lance Gerber
When residential designer Jeremy Levine bought a massive 120-acre lot outside of Pioneertown, a funky, western-themed village in the high Mojave Desert, he designed his own two-bedroom vacation home with a few priorities in mind. First, Levine wanted to leave the lightest possible footprint on the surrounding landscape, with an energy-efficient, low-impact design. He also wanted to maximize the view from every room, creating a seamless flow from the house into nature. Mostly—he didn’t want to fumble his chance to create something special on a rare, enormous chunk of untouched land.

Lance Gerber
“The most difficult thing is to not screw it up,” Levine says. “How do you site it on the land? What should the orientation be? How do you not destroy the fragile ecosystem that surrounds it? We had a geologist come and look at the land. We looked for traces of animal scat, to make sure we had a freeway for wildlife to travel through the property that wasn’t interrupted.”

Lance Gerber
The result of his efforts, an open structure with a living and dining area and a bedroom and bathroom at either end, is simple and straightforward. Oversized windows and a single-wall kitchen played into the feeling of vastness, even though the whole structure is only around 1500 square feet.

Lance Gerber
The exterior siding is reclaimed wood, to give an appropriately weathered look. The slope of the roof is intended to mirror the slope of the surrounding hills, and blend with the topography. And the entire structure is buffered by the one commodity every desert structure needs: Shade.

“The number one most important design element was shading,” Levine says. “As soon as you throw up shade in a dry climate the temperature drops by ten degrees.” Because of the way the house is positioned, there’s an expansive shady patio along the side of the house by 10:00 a.m. every day.

Eight-foot-tall sliding glass doors open to draw in cool breezes, and a hot tub and a cold plunge are a short walk through the a cluster of Joshua Trees away.

Lance Gerber
“We wanted to be light on the land, to melt into the landscape and create a building that feels like it belongs here,” he says.

