
This ‘Treehouse’ Is an Experiment in Communal Living—and a Glimpse at the Future of Housing in L.A.
Are design-led, co-living spaces part of the solution to California’s housing crunch? A “capitalist commune” in Hollywood is betting on it.
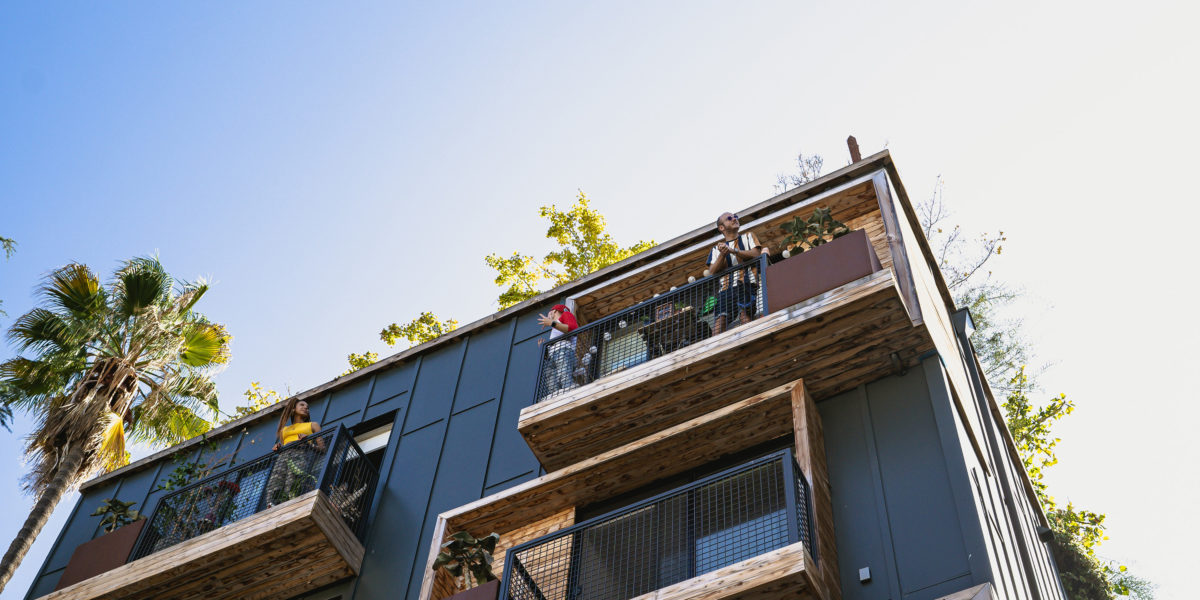
Cynthia Alexander
There’s a five-story building on a nondescript street in Hollywood, the kind of road that’s lined with small, dirty, peach-colored apartment buildings and old Craftsman houses with bars on the windows, that is like a portal into the future of life in one of the densest cities in the West.
Like a very stylish dorm room minus the college part, or an architecturally bold senior living complex, it’s an experiment in communal living that’s designed to address twin issues that could make life in the overpriced, traffic-choked city more bearable: housing costs and isolation. The idea is to create a living space where residents participate in a sort of Utopian micro-society, leading yoga classes, cooking meals together, and hosting lectures and social gatherings.
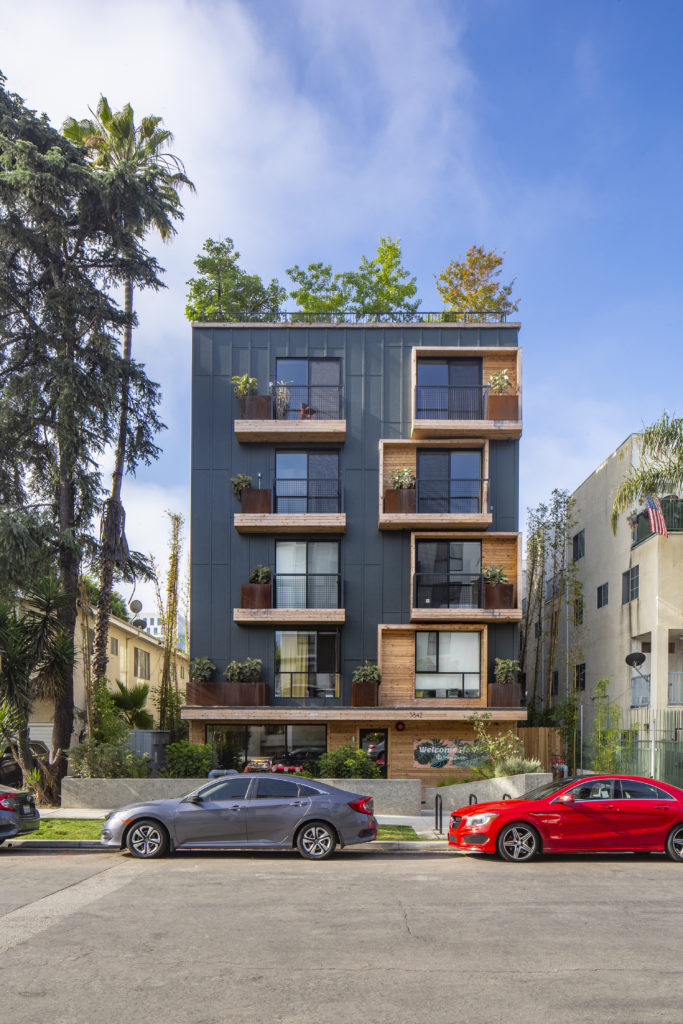
Art Gray
You may have noticed that California is experiencing a real estate crisis. The state’s Department of Housing and Community development released a report this spring that says at least 2.5 million new homes need to be zoned and approved by 2030 to address the ballooning emergency, and 1 million of those must be considered “affordable.” Statewide, the median sales price of a single-family home hit a whopping $828,000. By 2030, it’s expected to hit the million-dollar mark.
How does a major city like Los Angeles, which has spread out like a quilt of patchy yards with squat, one-story, single-family dwellings on nearly every square, step up to the challenge of providing affordable rentals and “starter homes” for all?
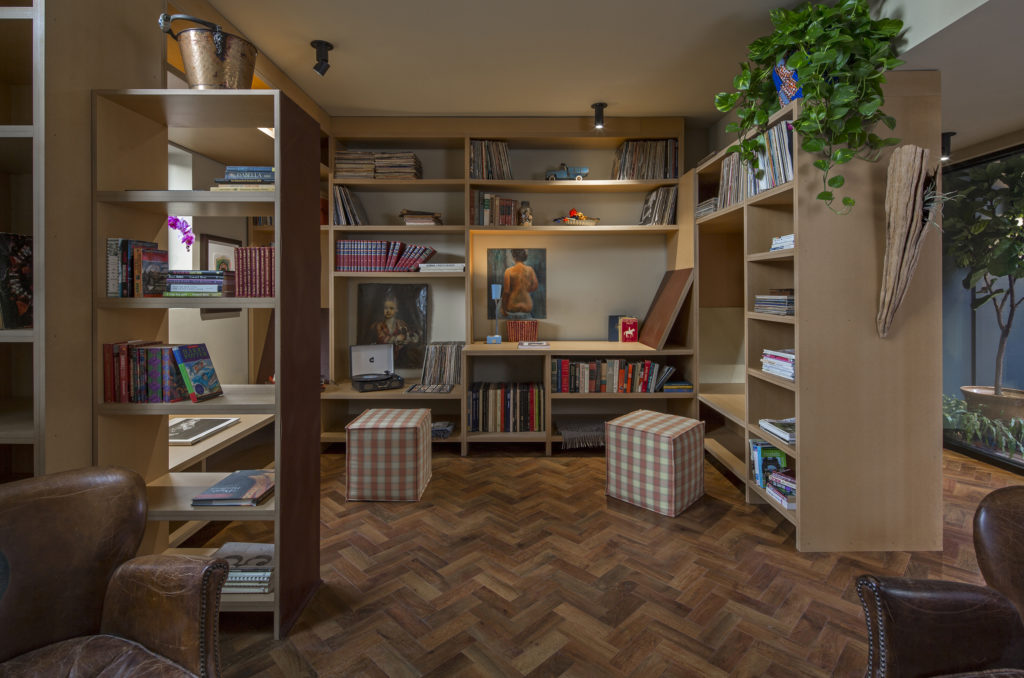
Art Gray
The community has to start loosening some rigid zoning restrictions, and getting creative with solutions. This is where the five-story Treehouse concept comes in.
Treehouse founder Prophet Walker commissioned Peter Himmelstein and Jeff Soler, architects and principals at The California Office, who are committed to a “bold, innovative, joyful” vision of the Golden State, to design America’s first ground-up “co-living” space. It’s been open since 2021.
“Treehouse started looking at more typical single-family lots in town, all of the under-utilized single-family lots that exist in the city,” says Soler. “Ultimately they purchased one in Hollywood, an R 1-2 lot that allowed for more than just one family house. And we were able to come up with a design to house 60 people on this lot, that would typically just be occupied by one family, maybe four people. And that’s quite impressive.”
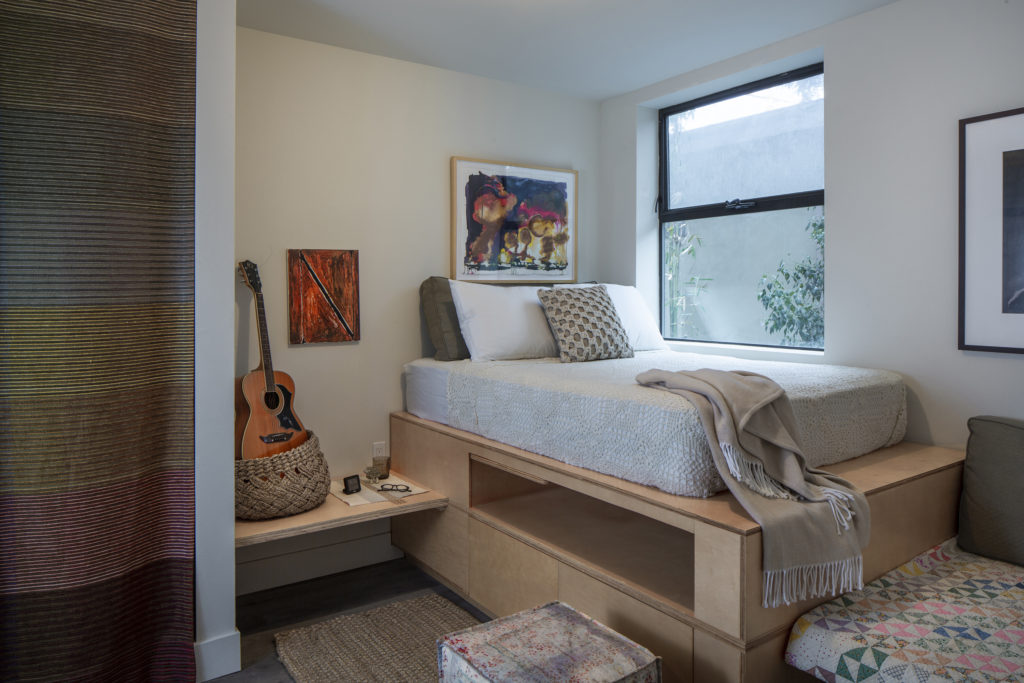
Art Gray
Himmelstein and Soler’s Treehouse design won a merit award from the Los Angeles chapter of the AIA in 2021, and it’s easy to see why. At first glance, it looks like a boutique hotel, or a chic hostel. Or like the fantasy version of moving into the world’s coolest IKEA store. There are five floors of living pods, each comprised of a studio or bachelor suite with a bedroom, built-in storage, and an ensuite bathroom.
For every five studios there is a living room, meal prep, and dining space. And there is a larger community gathering area on the top floor. Laundry facilities are shared. There’s even an art studio onsite. In the Treehouse, each story is connected by exterior stair cases. There’s a wild-feeling rooftop communal garden.
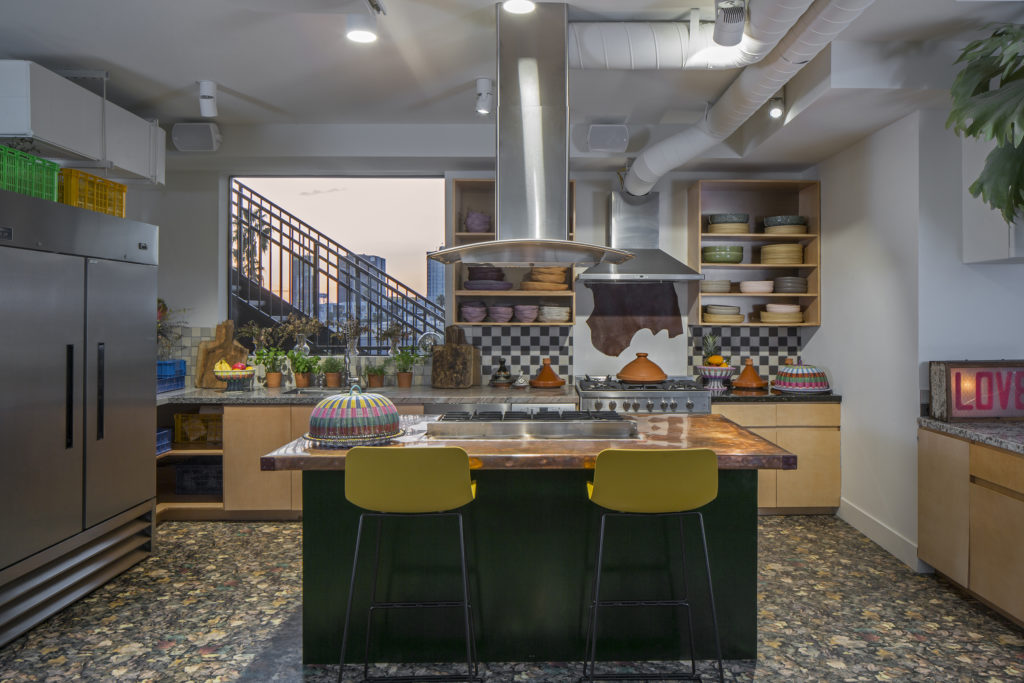
Art Gray
And while Treehouse was one of several co-living outfits, like Common and Bungalow, that popped up in cities across the country in recent years, it’s one of the few that still seems to be thriving, and expanding. There are plans for a 101-unit building off of Crenshaw in Leimert Park. The concept isn’t for everyone, and is especially limiting for families, but it’s a step in the right—some may say only—direction.
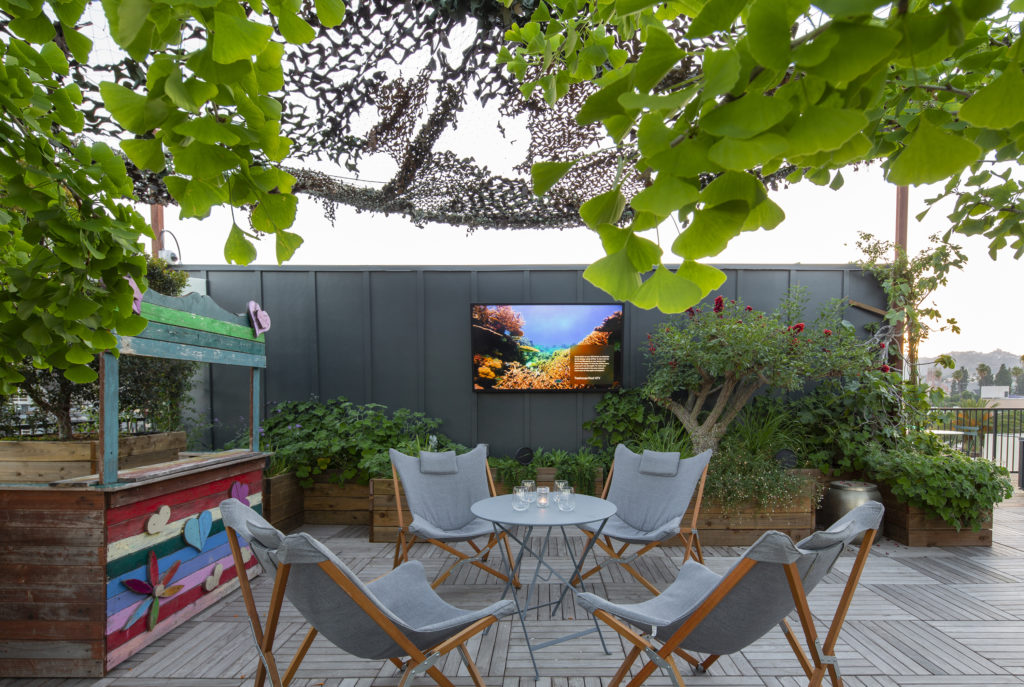
Art Gray
“There are people who are trying to make communal living more multi-generational, and appeal to all sorts of residents, even families,” says Himmelstein. “And that’s an intriguing idea. Raising kids in Los Angeles is incredibly difficult, and you need community to pool resources for child care and meal prep. The culture doesn’t want you to do that. It’s just not set up for this. And it’s interesting to see if we could change that.”
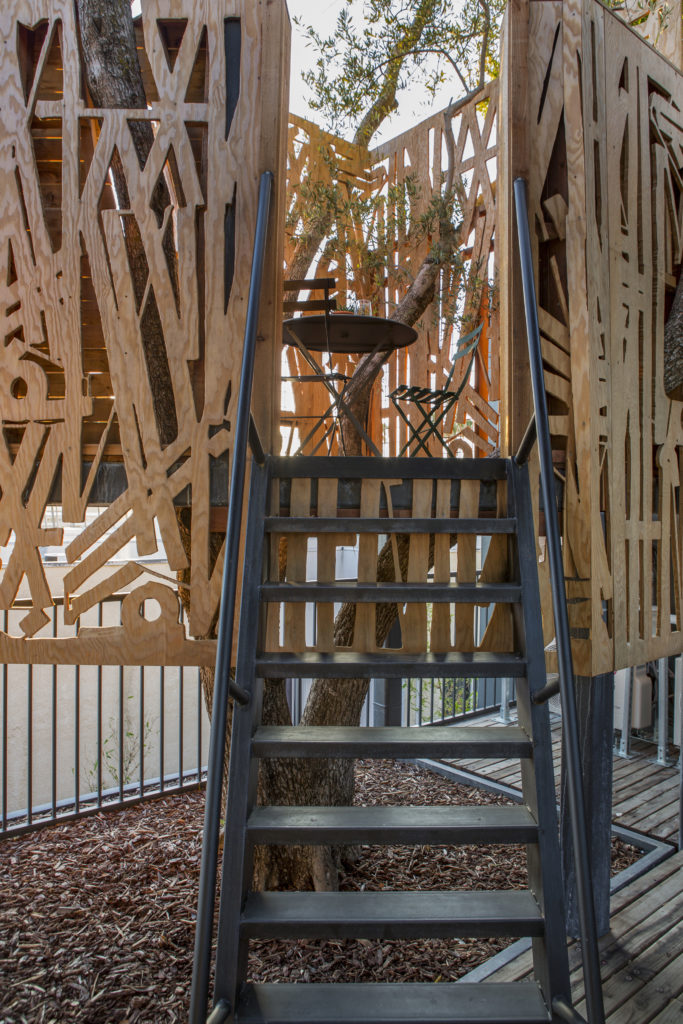
Art Gray
Read the Current Issue Here!
Get one year of Sunset—and all kinds of bonuses—for just $29.95. Subscribe now!
