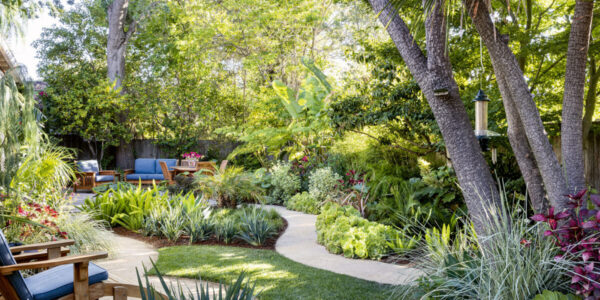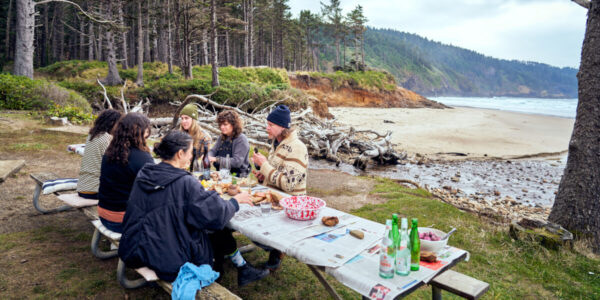
1920s with a twist
The traditional U-shaped plan gets a new lease on life in this 195-square-foot San Francisco kitchen. The sink occupies the bottom of the U, and the range is at the open end. To create a visual connection between the kitchen and a small adjoining breakfast area, architect Jerome Buttrick positioned cabinets beneath the countertops and along the range backsplash instead of blocking views with overhead cabinetry. As a result, the room feels bright and expansive.
In addition to the extensive storage under the counters, every inch of the countertop is useful for food preparation, serving, or display. “People think that to have good workspace and storage, you have to have miles and miles of cabinets and countertops,” Buttrick says. “But if you are smart about it, you don’t need that.”
The ceiling has a series of recessed panels that contain incandescent downlights to further brighten and define the space. There wasn’t room for double ovens, so Buttrick chose a generous-size range and built in smaller appliances along the range wall, including a food steamer and a microwave. ―Mary Jo Bowling
DESIGN: Jerome Buttrick, Buttrick Wong Architects, Emeryville, CA (510/594-8700)
GREAT IDEAS
Honed ― instead of polished ― granite for the counters creates a softer look that doesn’t dominate the space.
A storage wall that’s away from the main traffic area puts occasional-use items in one place, leaving the kitchen uncluttered.
Open shelving above the sink and near the dishwasher holds everyday tableware.
Drawers instead of deep shelves behind each cabinet front make it possible to slide out the contents and see everything without bending down.
The understated detailing references the 1910s and 1920s with subway-tile patterning (tile from Waterworks, 800/899-6757 for store locations) and a gooseneck faucet (from Franke KSD 800/626-5771 for distributors). Leaded-glass cabinet fronts echo the window panes.
Built-in wine storage under one of the counters beside the door to the dining room holds 15 bottles in a grid.
