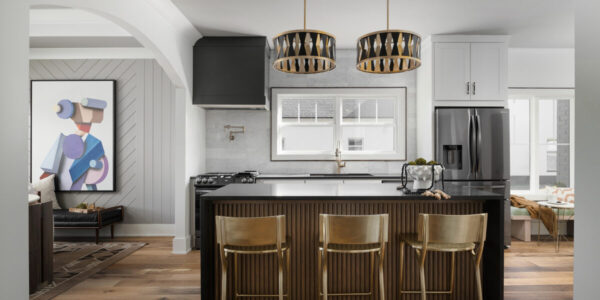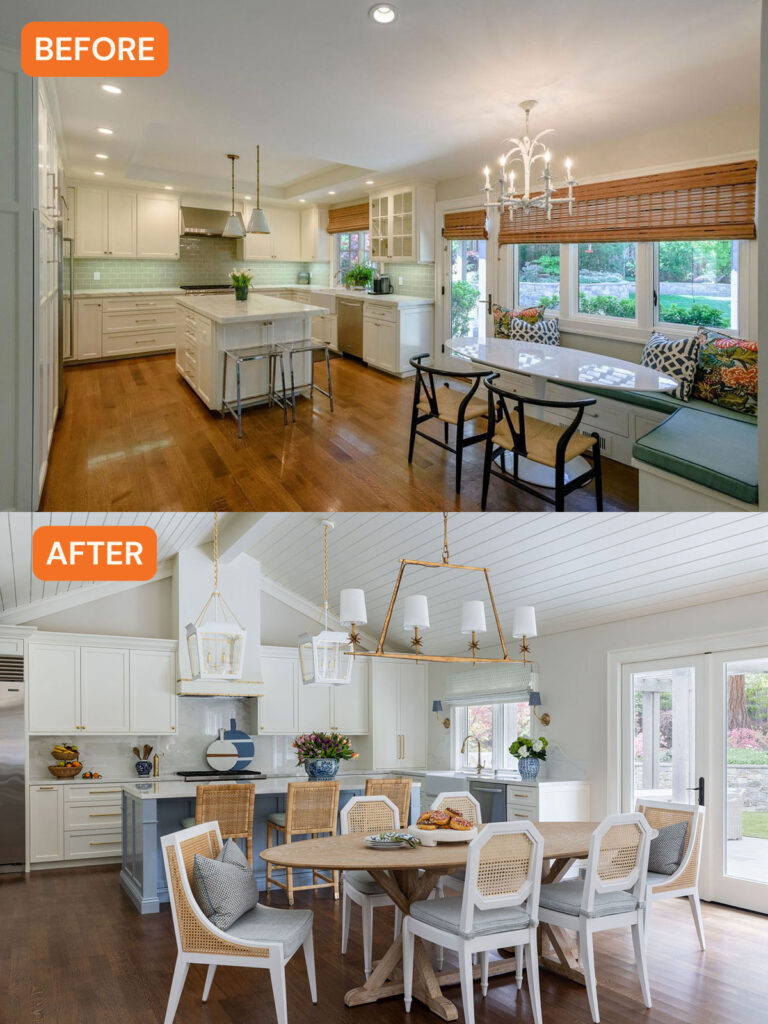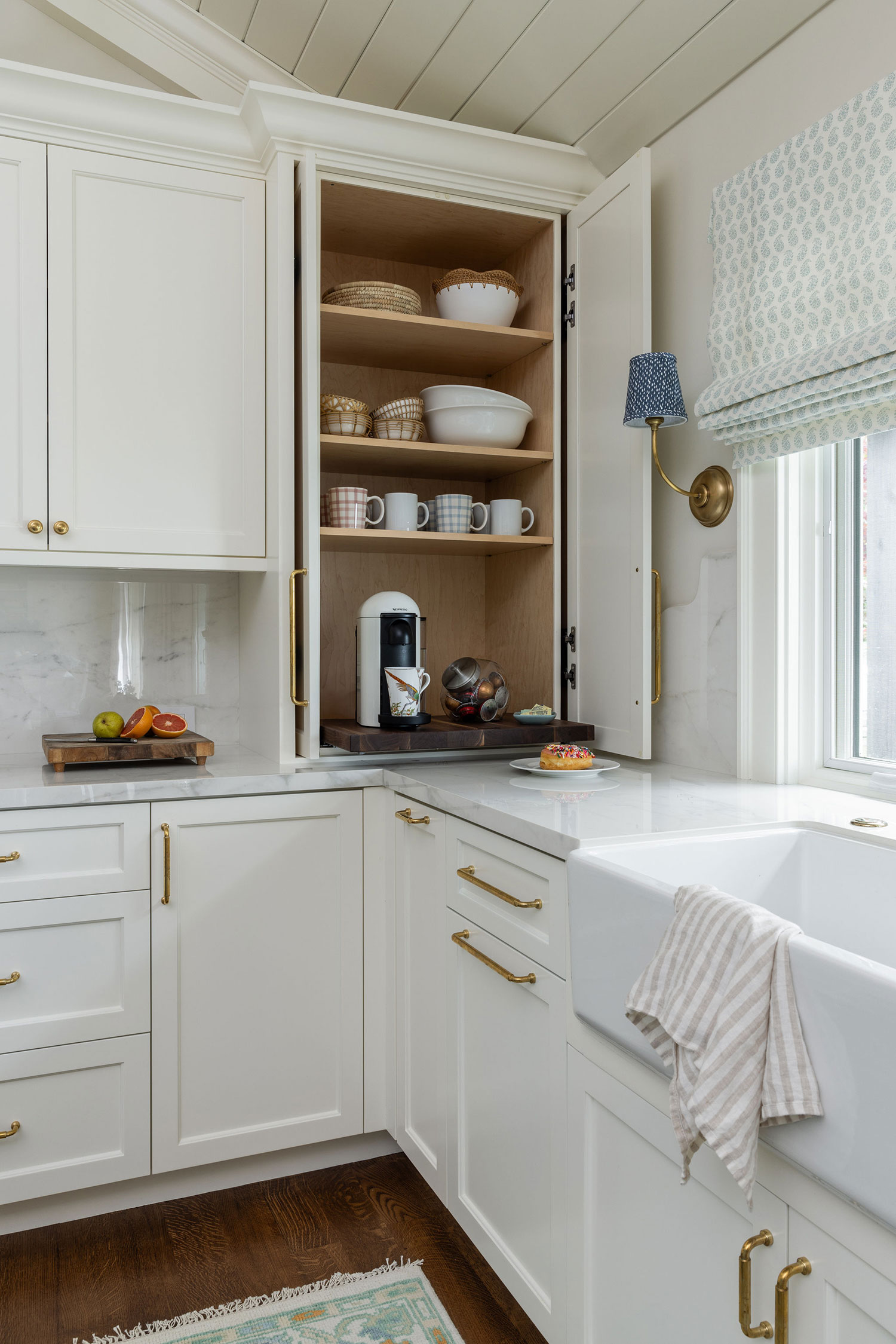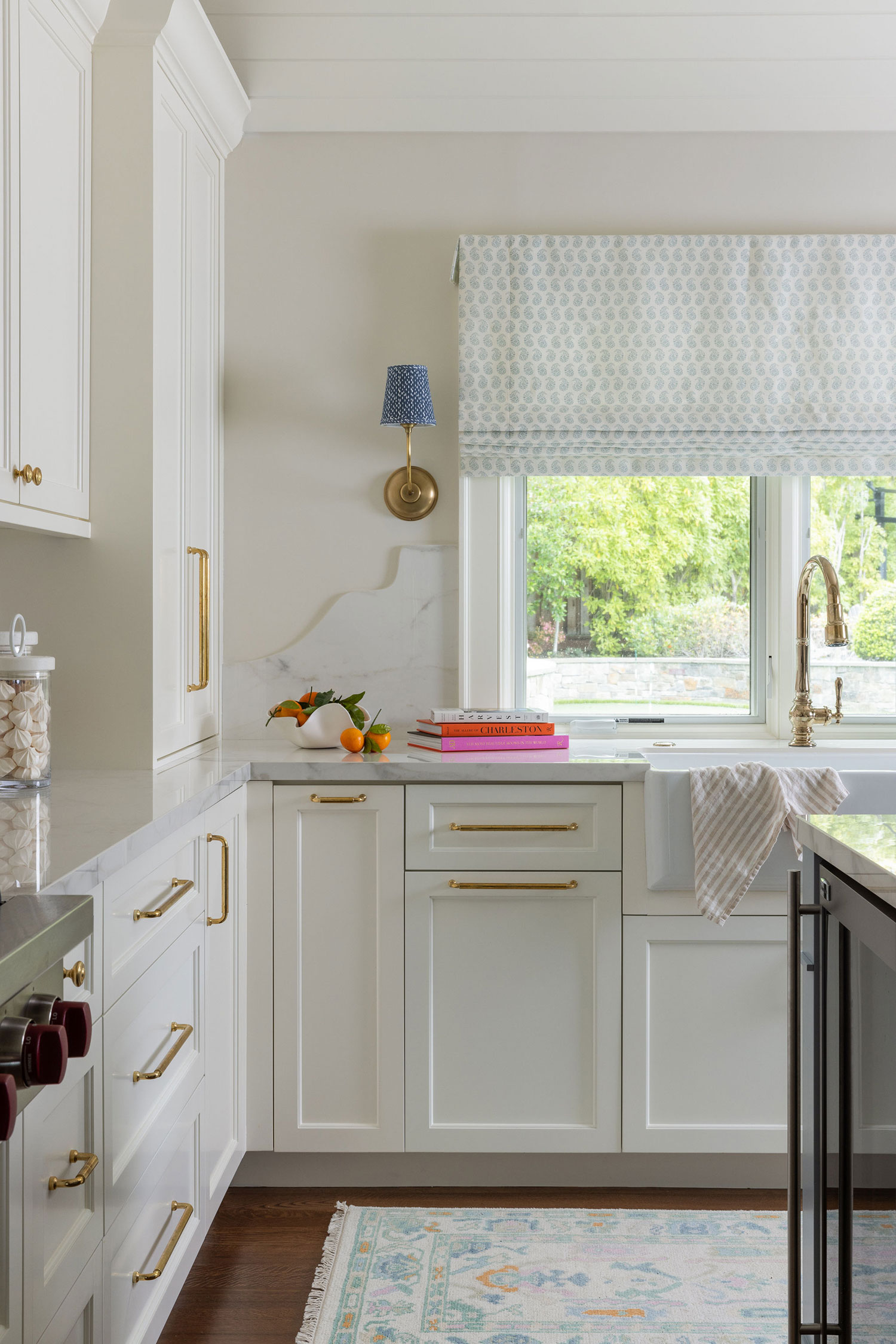
A Bay Area Kitchen Gets a Preppy East Coast Makeover
The owners were big fans of traditional, classic style.

Nicole Dianne Photography
A home’s design doesn’t necessarily have to match its location. We’ve seen Tudors in the heart of a city, modern homes in rural surroundings, and a Zen-like sanctuary situated above a busy area of Los Angeles. Anything goes as long as it’s done tastefully, like the kitchen in this five-bedroom, four-and-a-half-bathroom Hillsborough, California, home.

Nicole Dianne Photography
Forget the laid-back signature California style, this kitchen was all about preppy East Coast style, thanks to its owners. “The homeowners of this Bay Area kitchen are originally from the Midwest, with an East Coast traditional sensibility and a deep love for all things classic and preppy,” explains Ashley Macuga, principal at Collected Interiors.
The kitchen was originally dark and separated from the family room by a casement wall. “It had low ceilings, which blocked natural light from pouring into the room,” Ashley says. “Plus, it had an island that only fit two counter stools, which was a cumbersome set-up for an active family of five. The pantry was relegated to a small cupboard, and the kitchen lacked the organization power of today’s more modern kitchens.”

Nicole Dianne Photography
Aside from the preppy vibe, the goal for the kitchen makeover was to create a bright and airy space that was both stylish and practical for a family with three young kids. The room had to be able to handle arts & crafts projects with the kids and hosting friends and family—basically, it needed to keep up with the clients’ daily needs.
“The client wanted a kitchen where she could cook comfortably, and a place where kids could use markers without fear—nothing too precious, but beautiful nonetheless,” Ashley says.

Nicole Dianne Photography
Ashley and team opened up the space by adding a vaulted ceiling, which was both an impactful and challenging upgrade. “Continuing the vault from the family room into the kitchen was an architectural accomplishment that took some serious engineering… not to mention a lot of steel. But the builder did a remarkable job getting the job done,” Ashley adds.
Since the previous homeowners had chosen high-quality appliances, those were all kept, which had both sustainable and budget benefits. The range was centered to create better symmetry and draw the eye upward. A hood above the range is a statement piece with custom metal straps.

Nicole Dianne Photography
On the functionality front, porcelain countertops were chosen for their resistance to scratches and discoloration. A big sink was installed so it could handle lots of dishes from gatherings. An appliance garage features a walnut tray pull-out, which keeps the surfaces free of electronic clutter. And a new accordion door was installed to make it easy to access the backyard from the kitchen.
The oval eat-in kitchen table from Made Goods is key to the room’s functionality, too, by adding more space to gather. “It also offers a new shape in the space since it sits parallel to the rectangular island,” Ashley says. “I am also obsessed with the breakfast chairs—two different styles from Villa & House, who definitely have it dialed on how to do traditional prep to perfection.”

Nicole Dianne Photography
The design style itself leans into that traditional, preppy style with the soft blue color palette, materials like rattan and caning, countertops with buttery undertones, and sophisticated brass accents.
While the space wasn’t exactly a run-down mess prior the makeover, it lacked personality and wasn’t suited for the clients’ needs. Now it’s exactly the family’s style, and has plenty of functional features that make it easier for everyday living.
Builder: Matt Nejasmich/Nejasmich Developments
Architect: Tim Raduenz/Form + One
