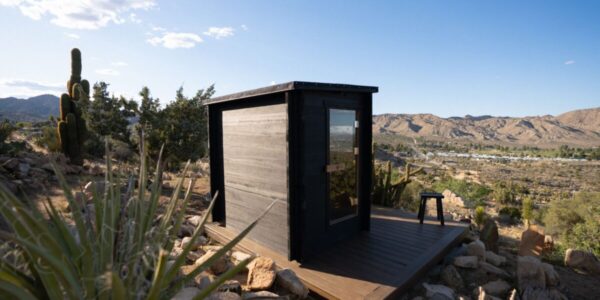
A 1930s Cottage Hadn’t Been Touched for 50 Years—See How It Was Modernized
The home still has its original spirit.
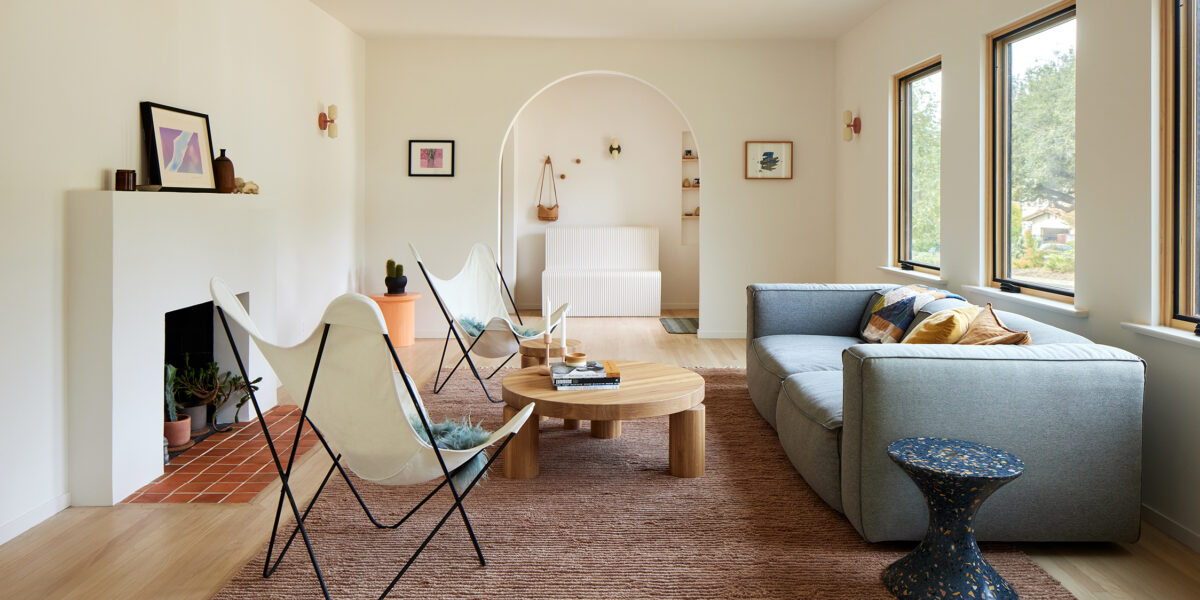
Ye Rin Mok
This charming 1934 cottage in the Glenoaks Canyon neighborhood of Los Angeles had been in the same family for a long time and hadn’t been touched for more than 50 years. But when a young couple, Clo Pazera and Ryan Walsh, purchased the home—which was still in pretty good condition—they wanted to give the space a modern update and make it their own without taking away any of the home’s original charm.
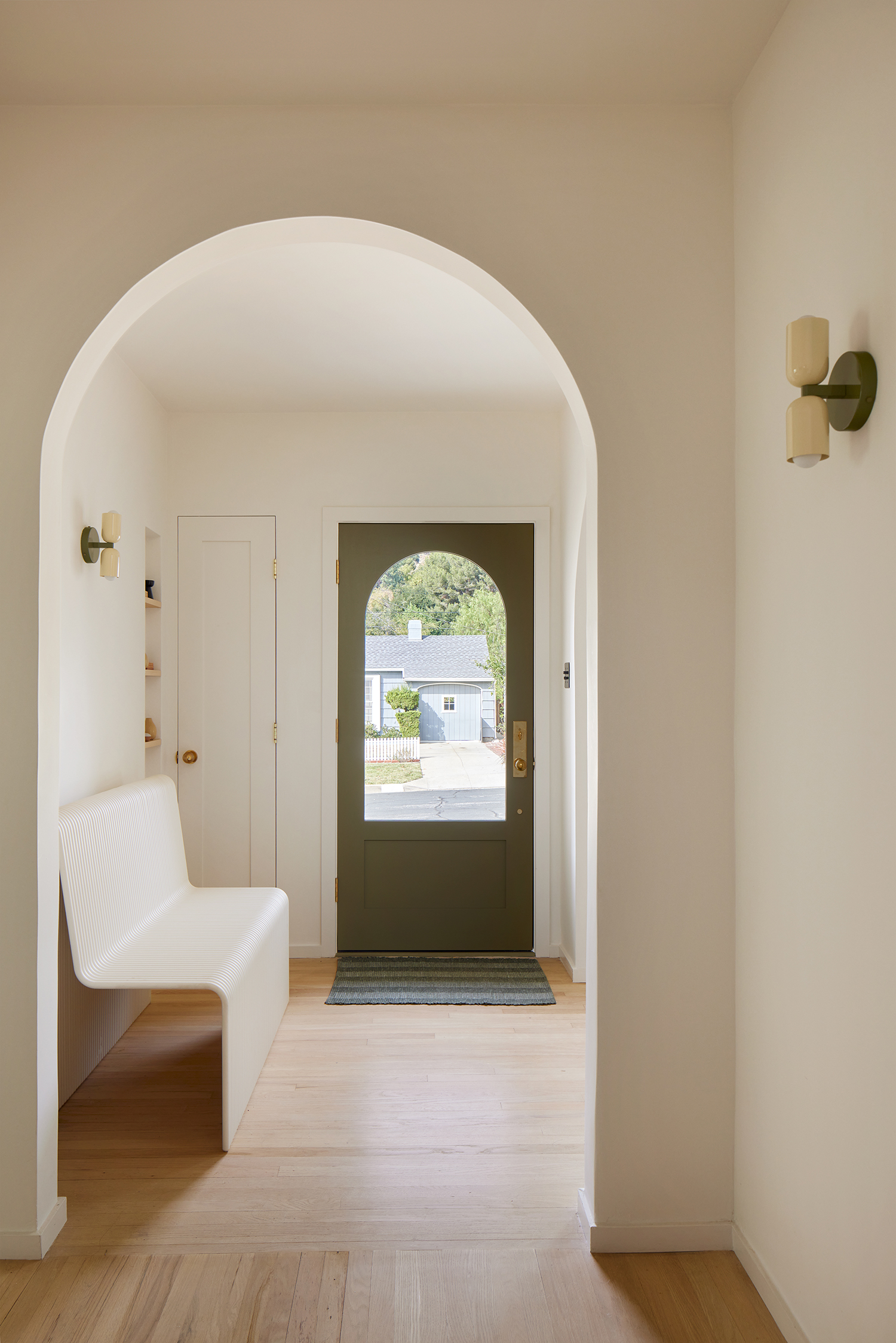
Ye Rin Mok
“As with many houses from that period, the floor plan was very segmented and not in keeping with how our clients live today,” explains Rachel Bullock of L.A.-based architecture, furniture, and interiors studio, LAUN. “Our focus was to improve the flow, add brightness, infuse the space with natural light, and add a stronger connection to the outdoors.”
For the design, Rachel and her team were inspired by Ryan’s love of cooking and Clo’s art collection by California artists. They wanted the couple to have a home that reflected their passions.
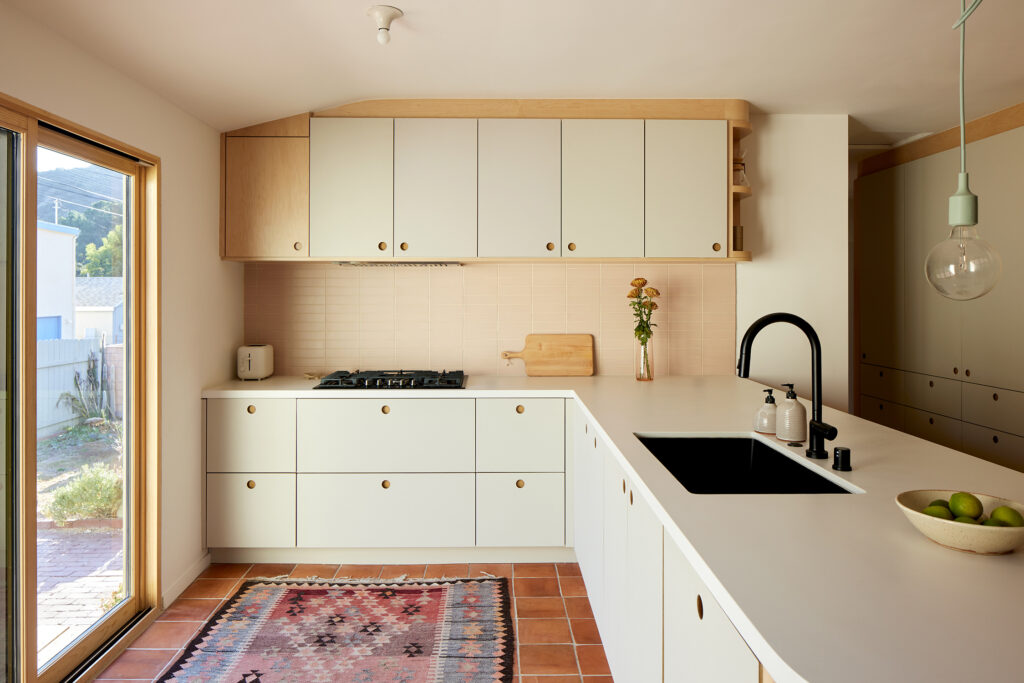
Ye Rin Mok
First things first: The two-bedroom, one-and-half-bathroom layout needed an overhaul. “The interior layout was completely transformed by removing a series of interior hallways and doors that better connects the spaces,” says Rachel. “All of the windows have been replaced and the sliding doors leading out to the rear patio have also been enlarged and upgraded.”
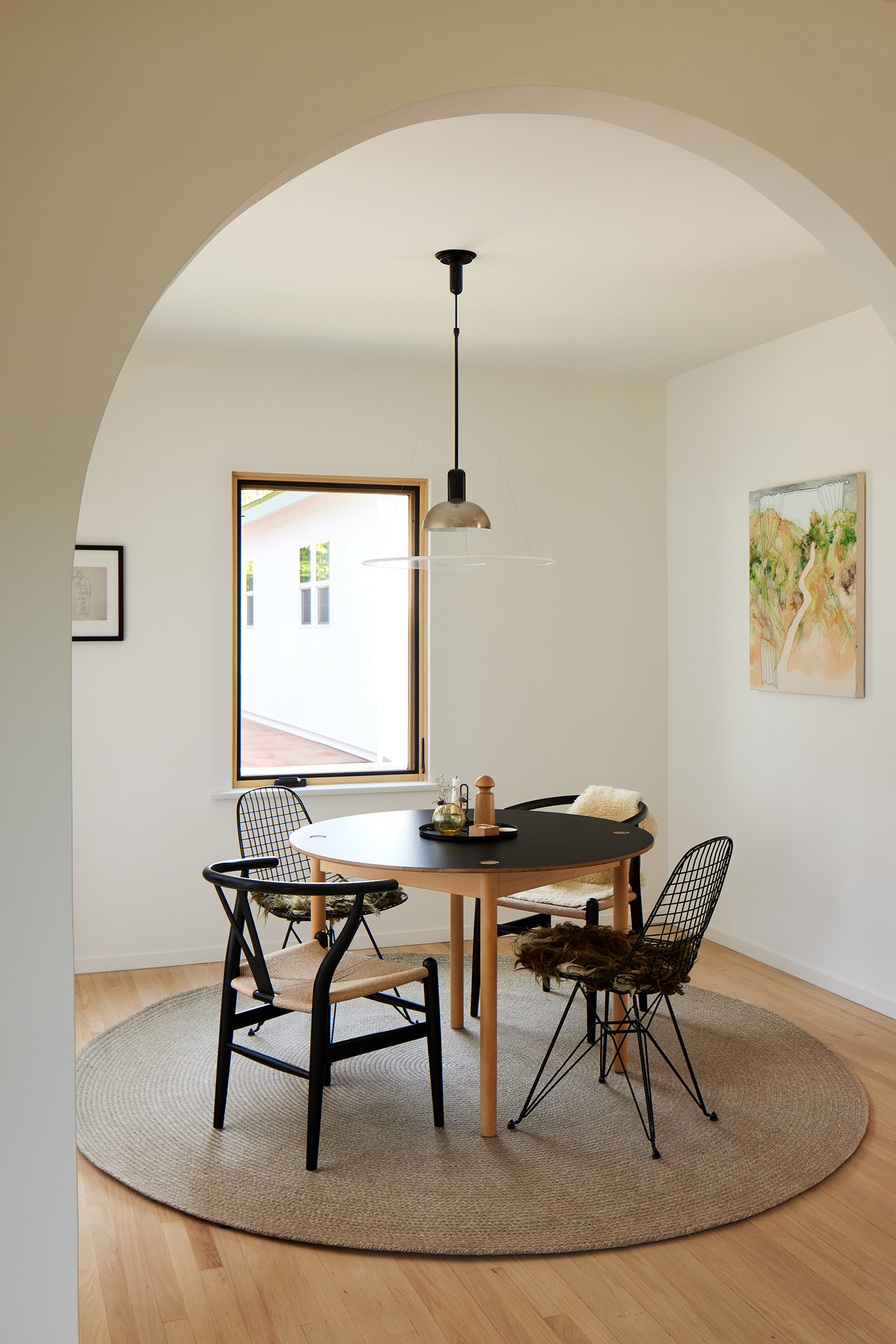
Ye Rin Mok
The curved lines throughout the space were a design statement. “The use of repeating curves serves a double purpose: It creates a cohesive design language throughout the house and all of the new arched entryways maintain an open feel while creating some delineation between the various spaces,” she explains. “We tried to echo the curves in much of the furnishings and custom millwork as well to help ease the transition between various spaces.”
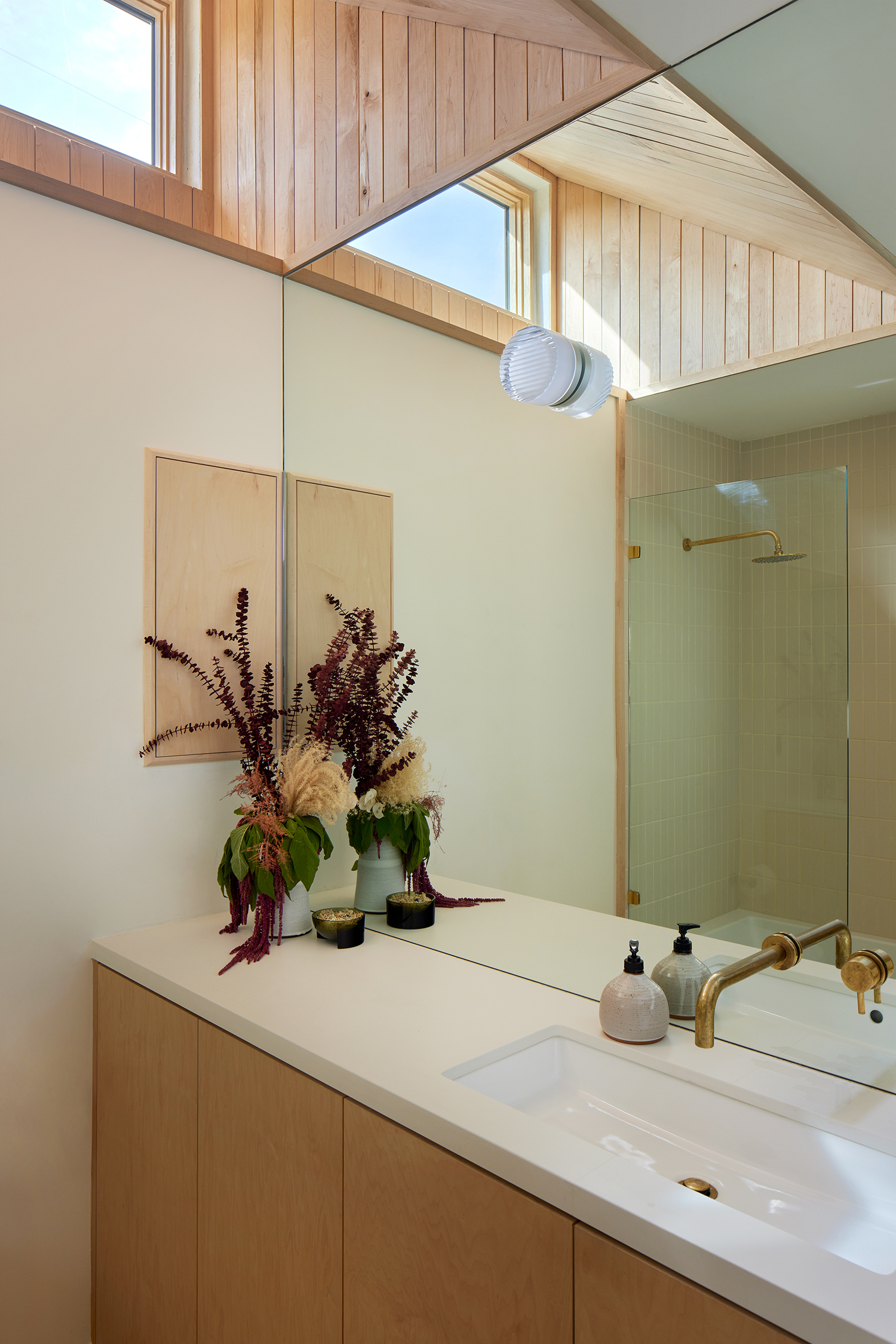
Ye Rin Mok
Additionally, both bathrooms in the home were redesigned. One of the bathrooms featured a clerestory that was a past addition—and while it felt awkward and out of place, it did bring in a lot of natural light. “We were ultimately able to integrate it into the design in a more seamless way. We made it ‘a feature of the creature,’ as we like to say,” she adds.
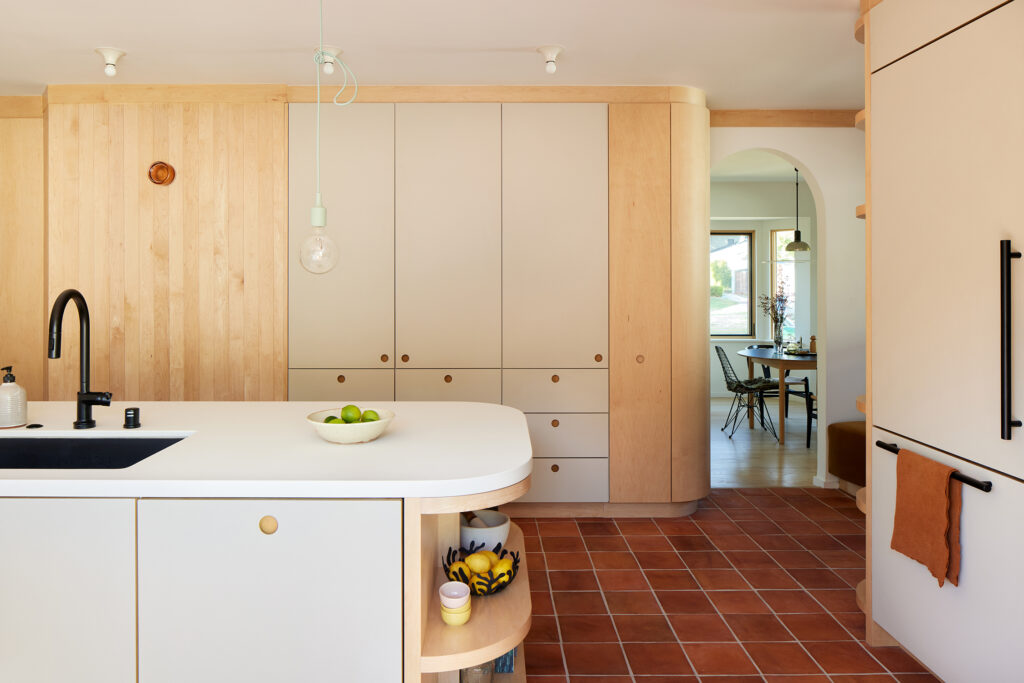
Ye Rin Mok
They removed the existing den in order to create a larger kitchen that had a connection to the outdoor space. The kitchen’s cabinets with clean lines are Reform’s Basis Kitchen. “It’s extremely streamlined and functional, and the curved pulls complimented the rest of the space perfectly. We also designed custom cabinetry (the pieces that are all wood) to create some additional storage and add some softer edges in the space,” Rachel adds.
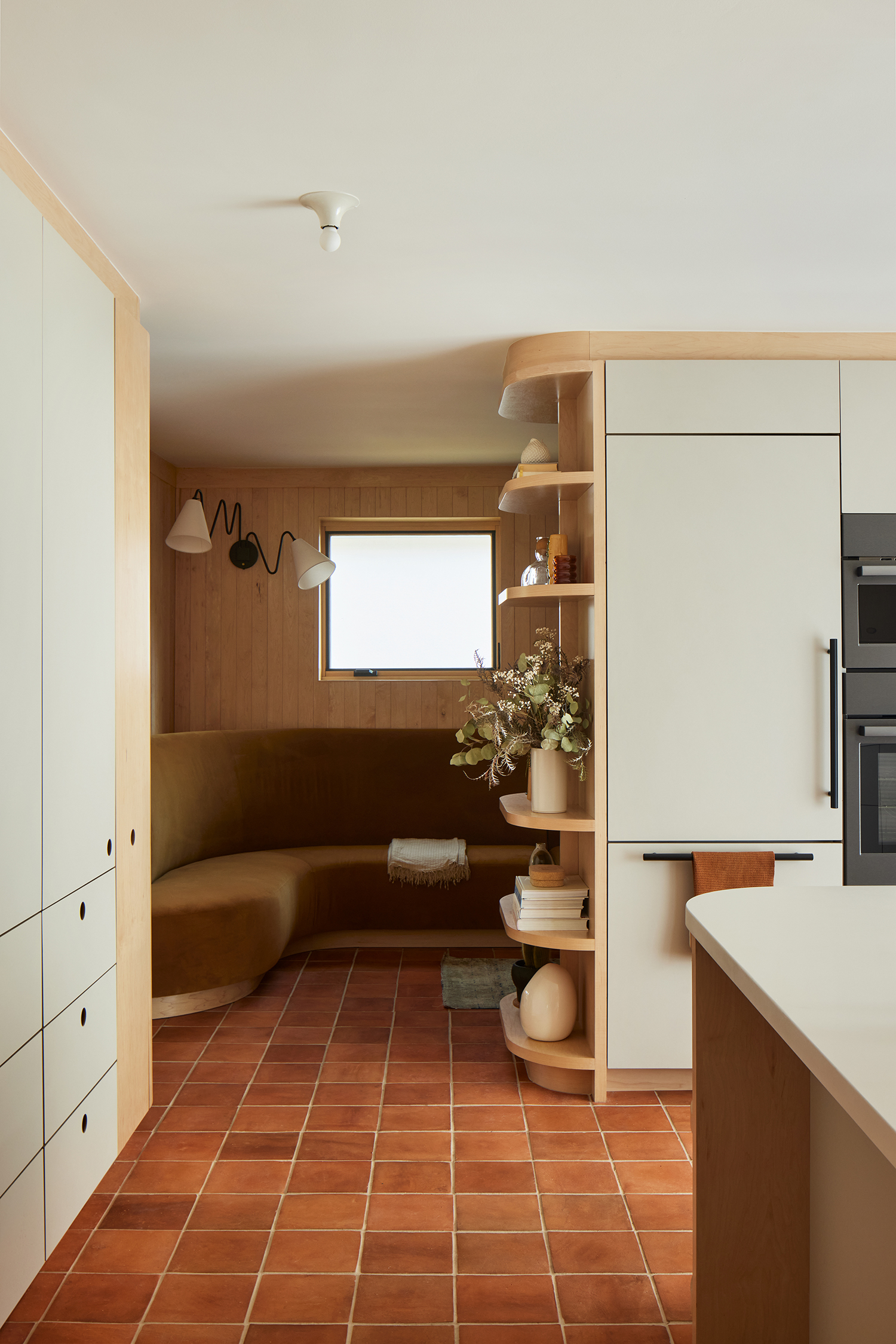
Ye Rin Mok
The compact room where the kitchen once stood is called “the Snug” and is now an intimate lounge. “Clad in floor-to-ceiling maple wall paneling and wrapped by a custom, curved built-in sofa, the studio has created a more private counterpoint to the home’s larger living room that gives the couple a space to unwind and relax,” Rachel says. Clo likes to play video games in there while Ryan mixes cocktails from the kitchen and hands them to her from the custom-designed pass-through.
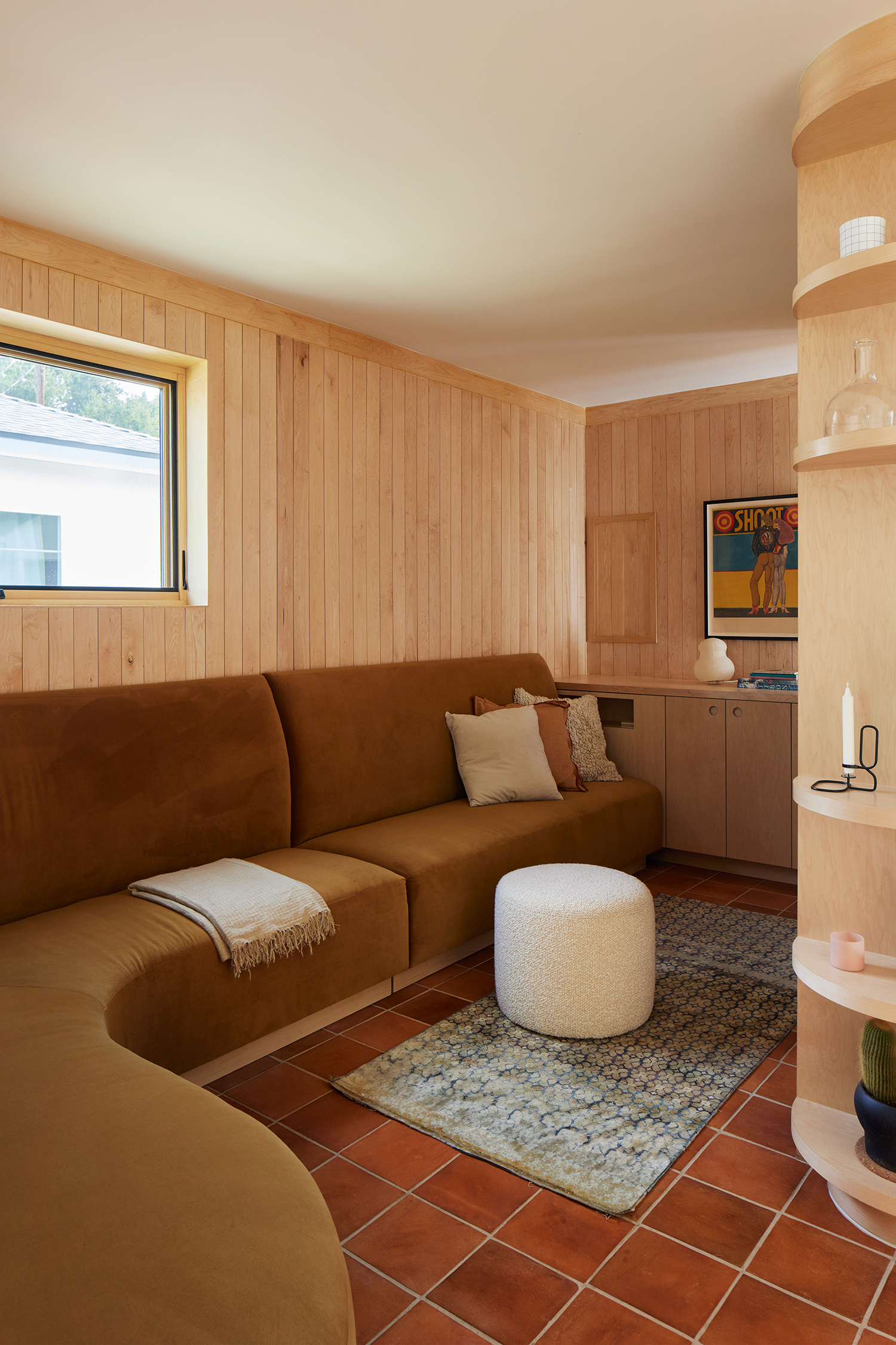
Ye Rin Mok
Inside, there is a sense of warmth. “I love the way the natural wood tones, terracotta tile, and a color palette of pinks, greens, and neutrals add to the sense of warmth and aesthetically unify the home,” Rachel adds. Outside, the team also made some subtle refreshes to the exterior—removing the shutters, portico, and railings; incorporating a brighter color palette; and adding new lighting, windows, and trim.
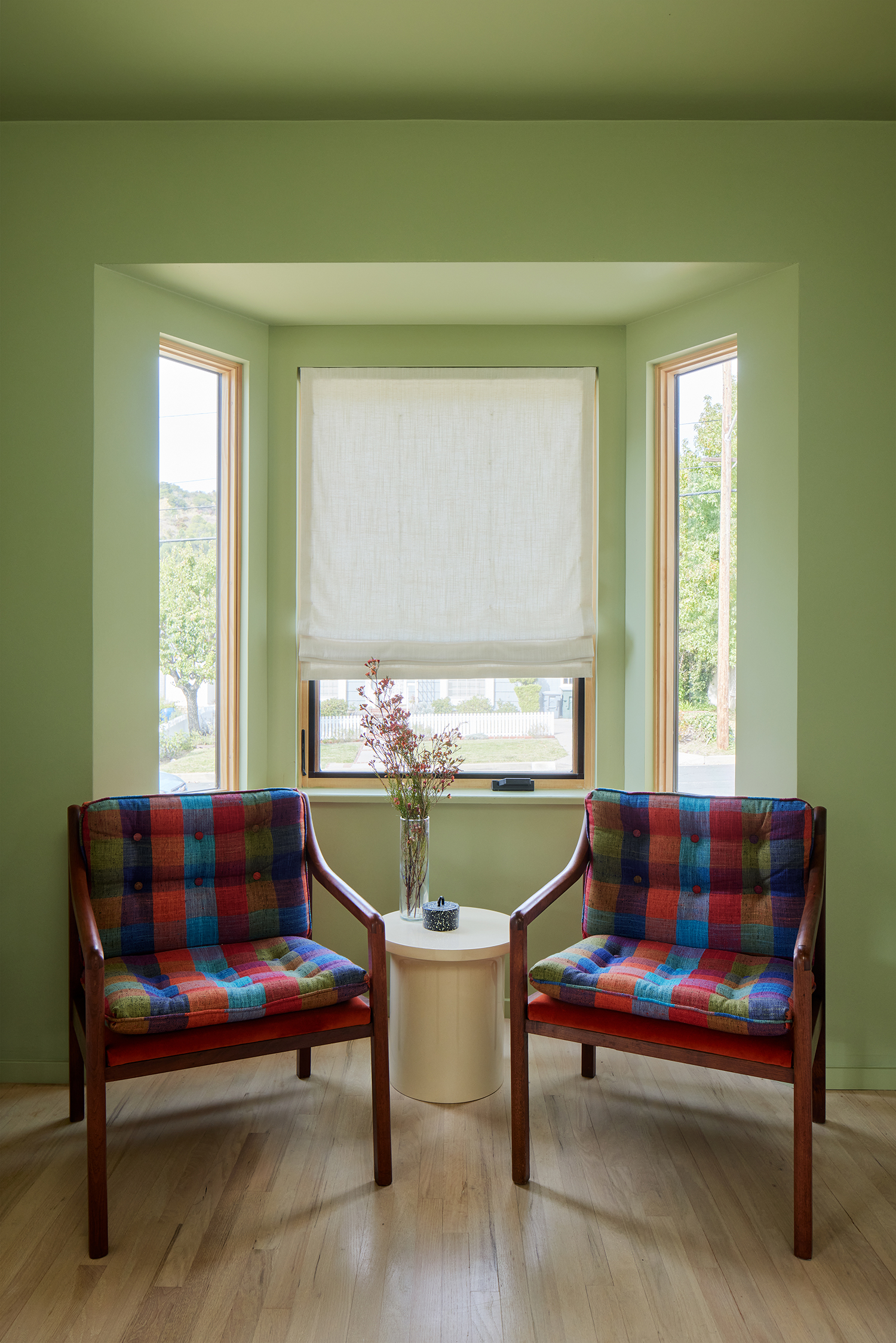
Ye Rin Mok
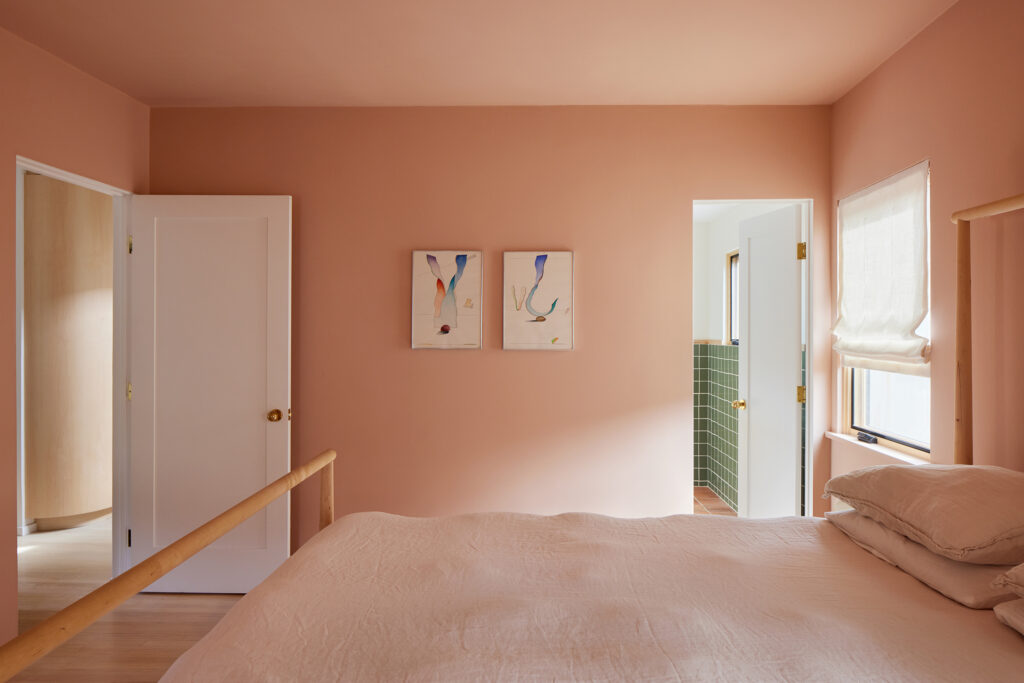
Ye Rin Mok
Now the home is updated for modern times, yet is still charming and inviting. And the LAUN team is still very much connected to the space post-reno since they use it for business functions from time to time. “ We have kept in close touch with Ryan and Clo and they have been generous enough to allow us to host events and talks in their home,” Rachel explains. “I think they are really enjoying their expanded kitchen and are finding the space to be both inspiring and incredibly functional.”
