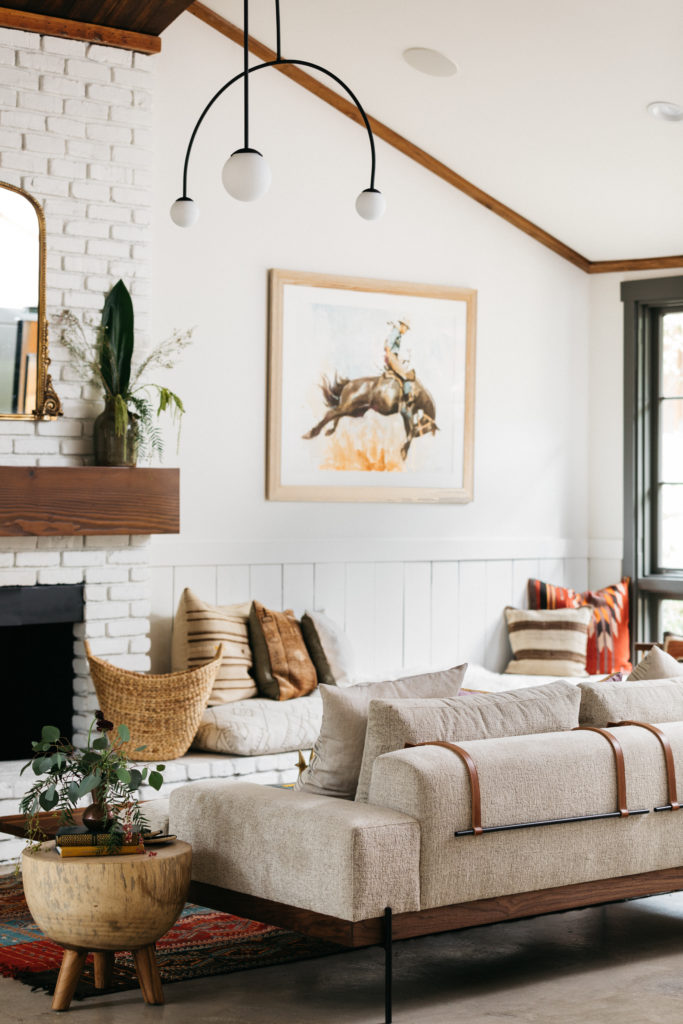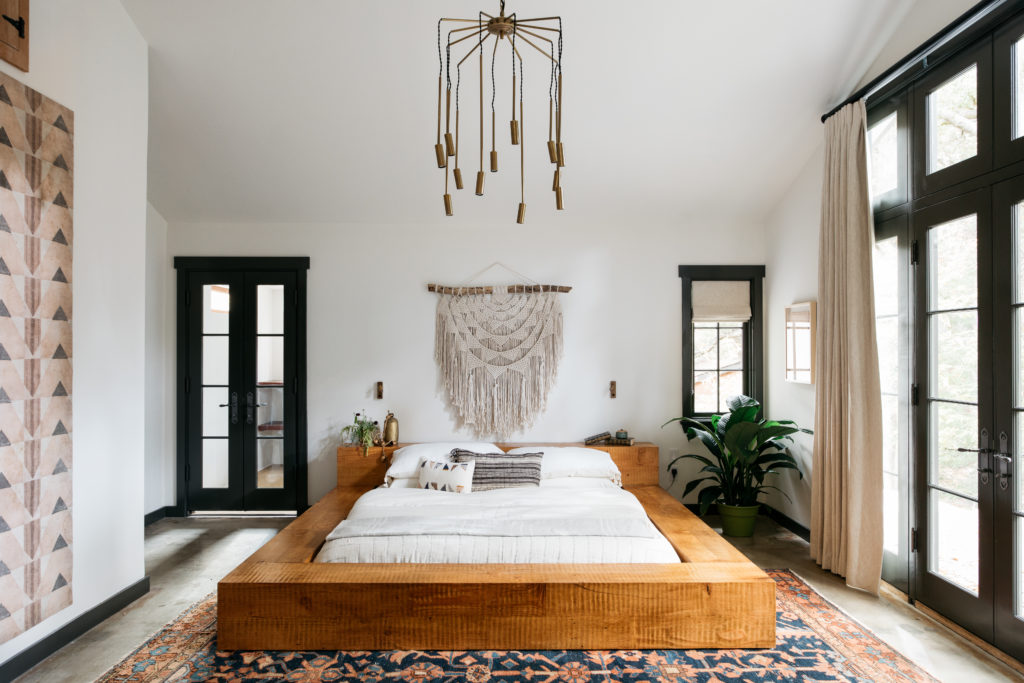
Love Western Style, but Don’t Want to Live in a Barn? This Malibu House Is Packed with ‘Cowboy Chic’ Ideas
The home’s scene-stealer is a tile backsplash in the kitchen, which is visible from every room in the house.

Virtually Here Studios
It’s difficult to fathom that there are people who impulse-buy beautiful ranch houses in lush Malibu canyons after a single walkthrough with a Realtor and then start from scratch with the furniture, buying everything from the kitchen towels to the drawer pulls in one swoop. But they do. And designer Kirsten Blazek of a1000xbetter feels lucky to be able to help make it all happen.
“They wanted a place that felt authentic to them but they also had ultimate trust in our aesthetic and really gave us almost carte blanche creatively to do what we thought was best for them and the house,” she says of a pair of recent clients.

Alex Zarour of Virtually Here Studios
The clients, Blazek explains, were a young entertainment industry couple who also had a toddler, an infant, out-of-town jobs, and no time to waste. So if the house feels entirely cohesive, like it was born fully formed with a well-planned flow from room to room, it’s because it was. What keeps it from feeling insta-furnished is a generous helping of secondhand furniture, rugs, and art, and a confidence with mixing styles that Blazek has mastered.
The house, a quintessential California ranch set in the lush Malibu Canyon area, is situated on a private piece of land with a creek running behind it and an adjacent horse property, making it feel like it’s a million miles away from the hustle of Los Angeles living. Its proximity to horse country, and Blazek’s and her clients’ shared affinity for the Southwest, created the perfect opportunity to indulge her taste for rustic ranch decor.

Alex Zarour of Virtually Here Studios
So, how do you keep it all from looking like a hotel lobby in Tucson? Or Santa Fe?
“I would say buy what you really respond to and love but use it thoughtfully and sparingly,” she says, noting that the boot sculptures and Old West-style light fixtures are balanced with modern furniture anchors, like a boucle Croft House sofa, Industry West chairs, and Etsy light fixtures. “Too much of anything is not a good thing. I like to mix styles so nothing ever feels too overdone. You don’t want to be caught in a battle between something that feels authentic to you and a home that feels it has a theme.”

Alex Zarour of Virtually Here Studios
Blazek describes the project as a mini remodel, using plenty of paint—including a deep, glossy green for the window trim—and updating the kitchen and baths.
“We painted everything inside and out,” she says. “There was a lot of wood trim in the house that was mismatched and overwhelming, so we carefully selected what to paint and what to leave original.”

Alex Zarour of Virtually Here Studios
The home’s scene-stealer is a tile backsplash in the kitchen, which is visible from every room in the house. “I really love the reclaimed tile we found at U.K.-based Bert and May,” Blazek says. “We had just enough to do the backsplash behind the stove but you could see that wall from every room in the main living spaces so it had a huge impact. I also used the backsplash tile as the jumping off point for the color story throughout the whole house so its impact definitely didn’t end in the kitchen.”
They added a new stove and removed a few upper cabinets to create open shelving. Every light fixture was replaced with a mix of vintage and handmade finds from Etsy and One Kings Lane. The bathrooms got a face lift. And a custom window seat with storage in the bench was created to fill an unusable space.

Alex Zarour of Virtually Here Studios
Incorporating unique and vintage items was a priority for the clients, and secondhand rugs and antique light fixtures help balance the chain store purchases, like an RH dining table and RH teen chairs.
Due to the eclectic look of the house, Blazek didn’t necessarily want a lot of store bought pieces. “We were able to incorporate a lot of vintage finds into the design, which really enhanced the overall eclectic look,” Blazek says.

Alex Zarour of Virtually Here Studios
“They remained out of town for work during the process of the remodel and decorating and were able to come home to see their new home for the first time when it was fully finished,” Blazek adds. “We got to have that beautiful moment with them when everything was revealed all at once.”

Alex Zarour of Virtually Here Studios
