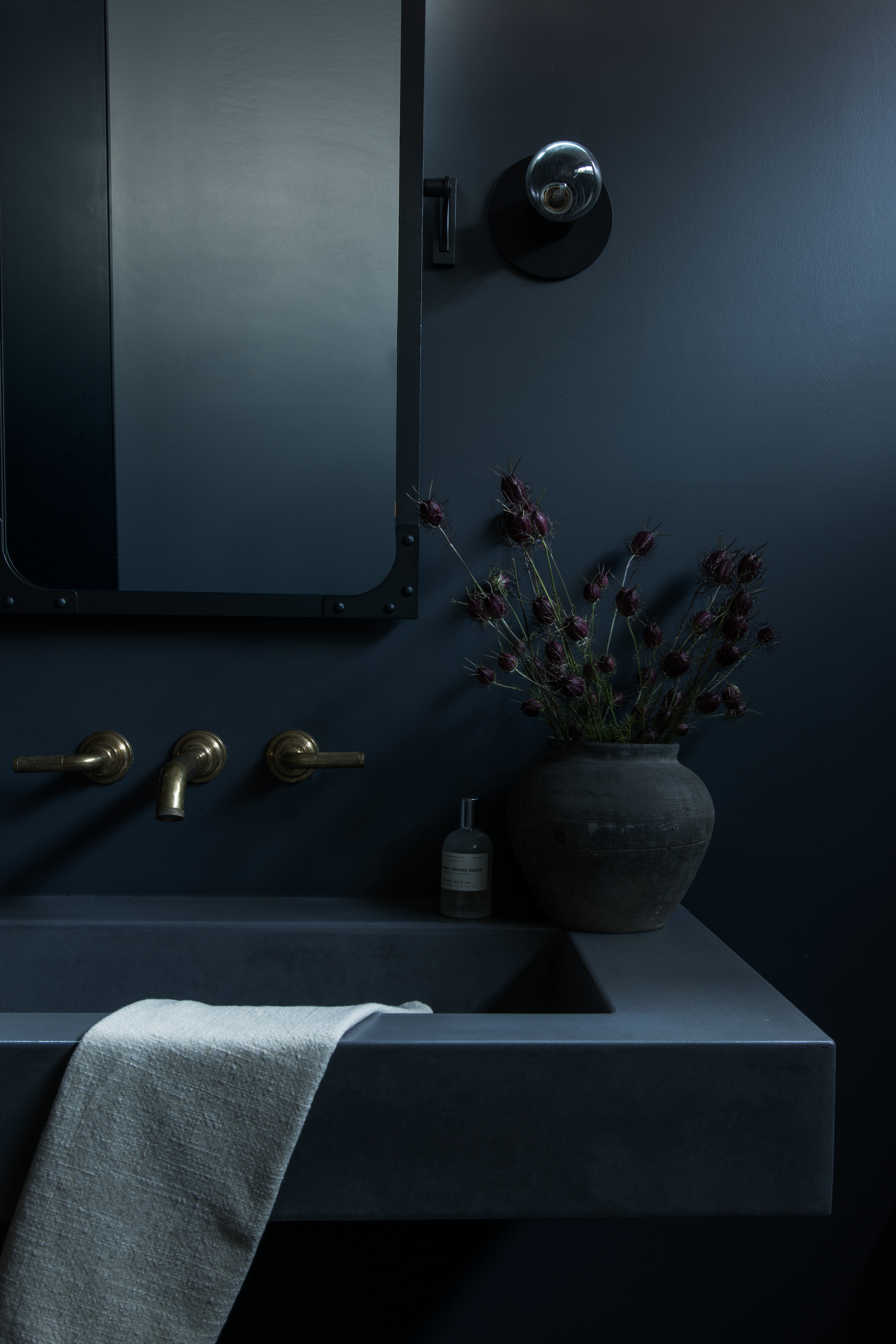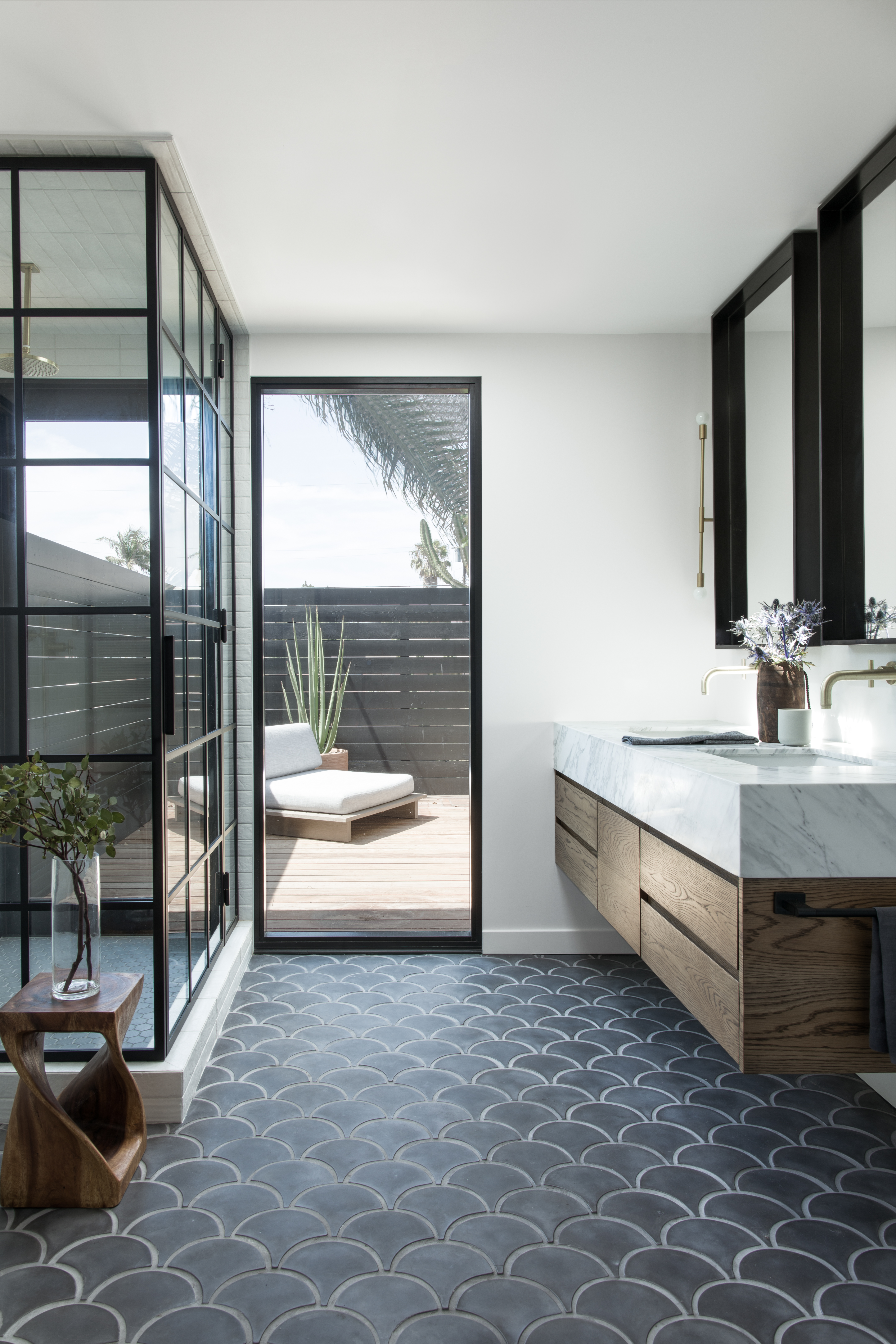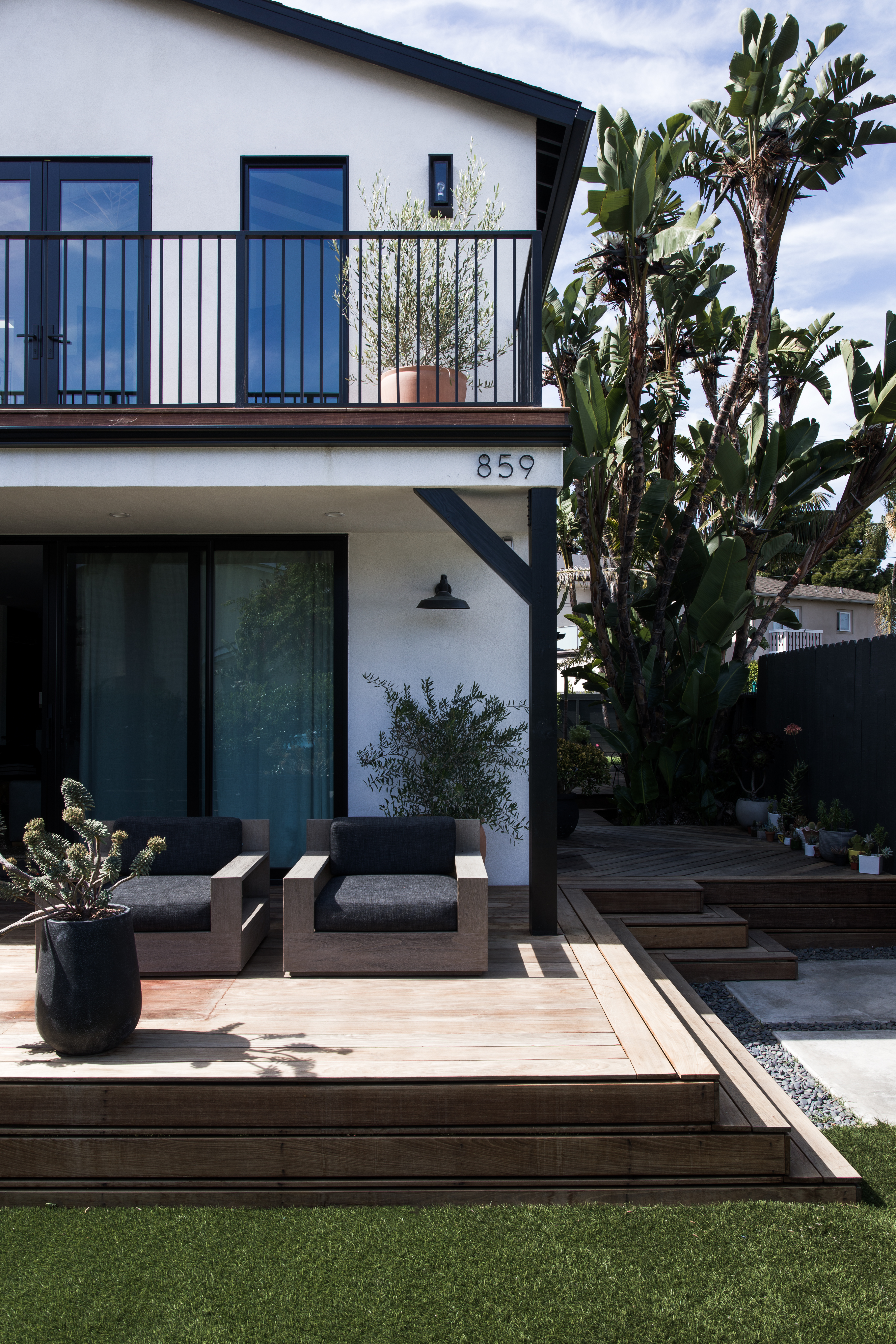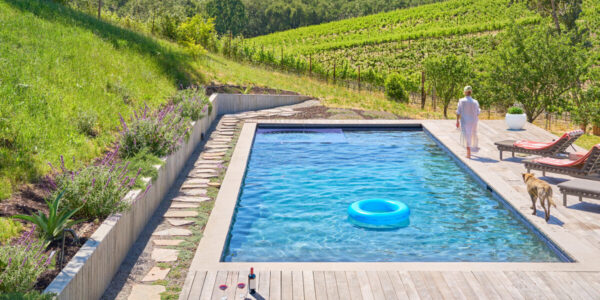
This Venice Home Takes Bold Neutrals to the Next Level
You’ll want an all-black kitchen and bathroom after seeing this gorgeous gut-and-reno project.
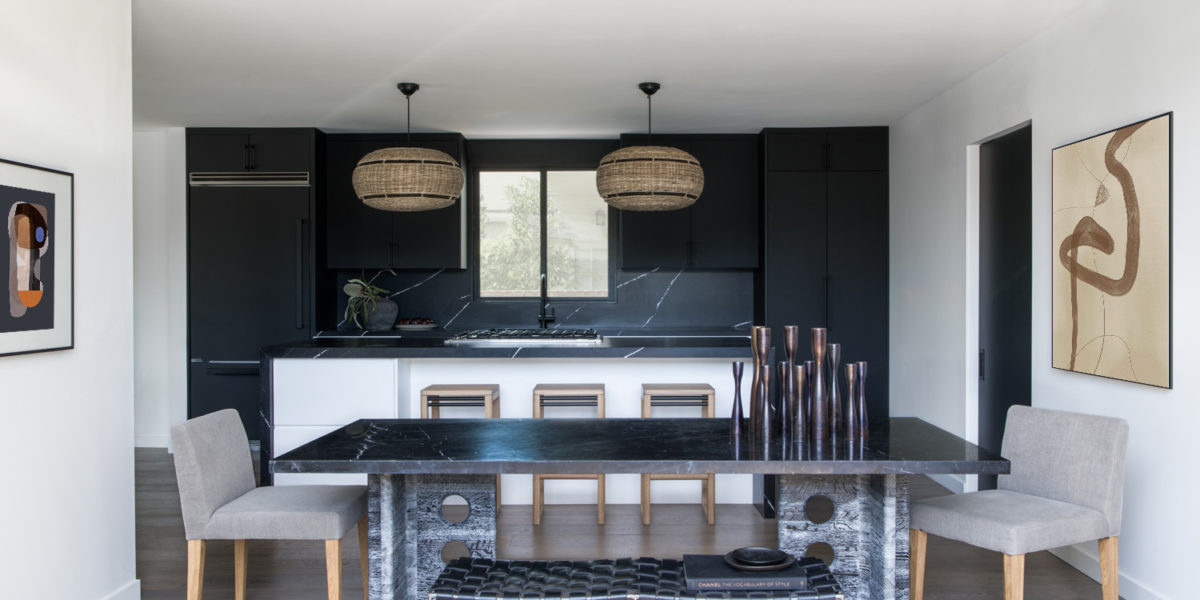
Madeline Tolle
When design studio Transition State first took on this home project, it was supposed to be a minor, two-month renovation. The new owners were looking for a simple reworking of the floor plan of the three-bedroom Venice house, but after meeting with the design team and its three co-founders, the project transformed into a gut-and-reno across the entire home with a full redesign and custom elements, completed in just ten months.
“The vision of the space was mix of an Australian modern beach house with a touch of Venice Beach vibes,” says Transition State co-founder Lauren Schneider. The homeowners, originally from Australia and Venice, are both inspired by surf culture and natural elements while being drawn to modern architecture and design, and the team took those concepts into consideration when designing their new home.
“Ultimately, we decided to keep the bones of the space neutral with clean, crisp lines, but balanced it out with moments of warmth, texture, and drama through furnishings and accents to seamlessly blend the home,” says Kelli Riley, another Transition State co-founder. “We love a moody moment so we took dramatic finishes to the fireplace surround, kitchen, and powder room to create unique elements of surprise.”

Madeline Tolle
The home was originally built in 1953, and the team took it down to the studs to recreate the floor plan, reinforce the foundation, and even install new windows and doors. The scope also included a brand-new kitchen with a moody, black stone waterfall edges and backsplash against black cabinets, balanced by the natural tones of the bar stools and hanging pendant light. “The juxtaposition with hints of white and wood elements for warmth provided a statement kitchen that isn’t too dark. It feels livable,” says Jenna Rochon, the third Transition State co-founder.
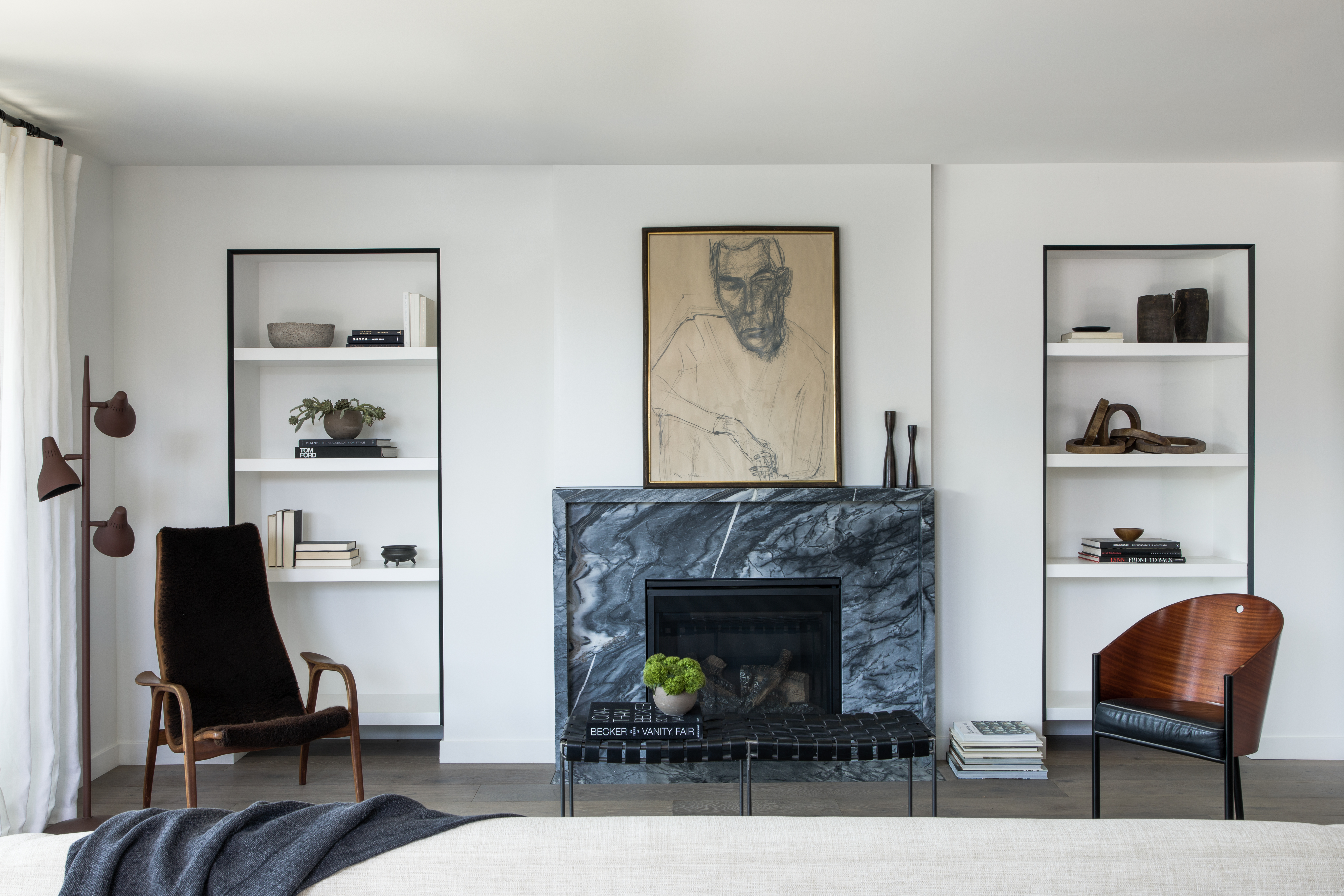
Madeline Tolle
The beautiful living room packs a surprise—a hidden television. “We designed a custom panel on tracks to hide the television and placed a piece a large piece of art over it, so unless you look closely, the TV disappears,” says Scheinder.
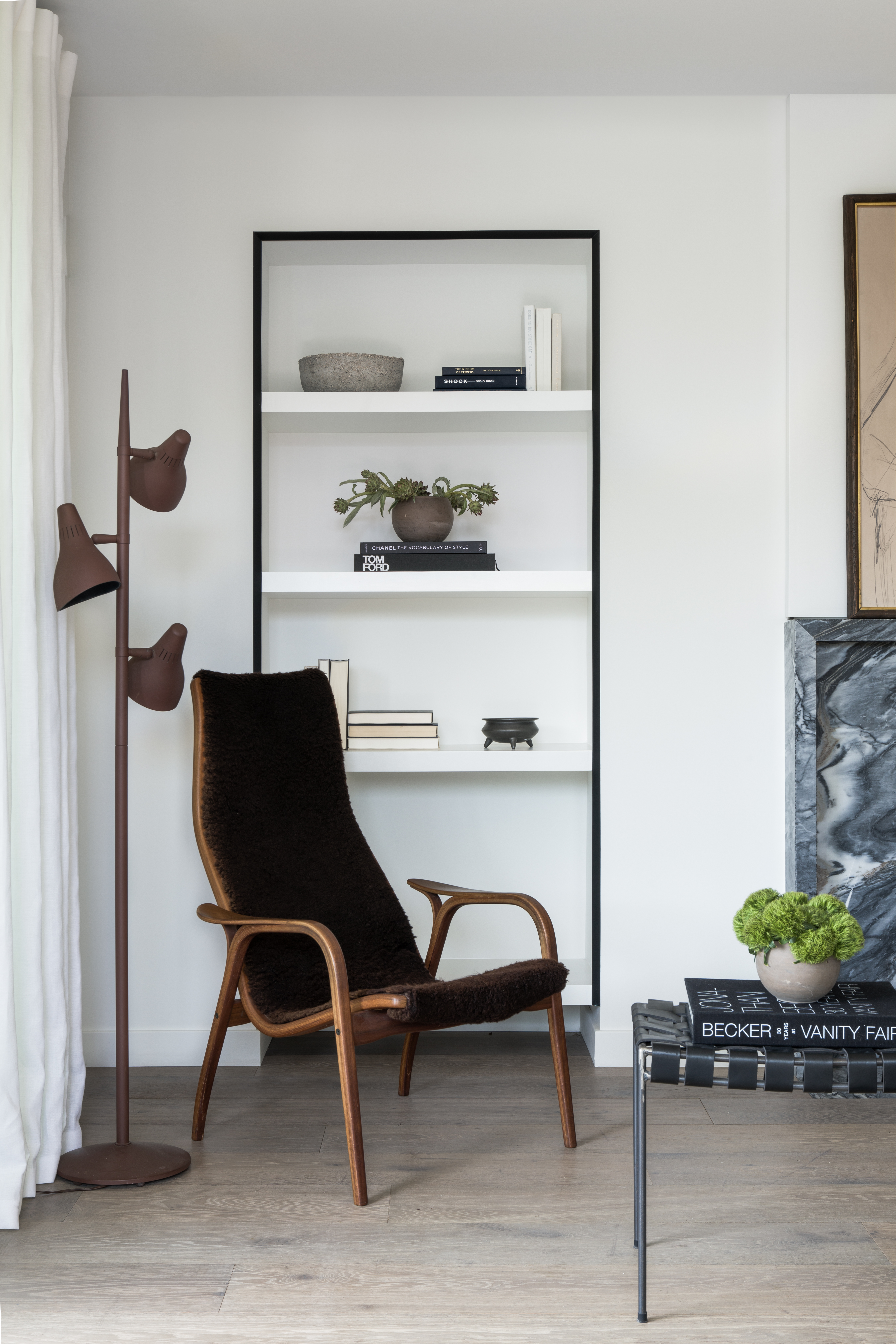
Madeline Tolle
The matte black framing around the built-in bookshelves adds minimalist flair to the living room.
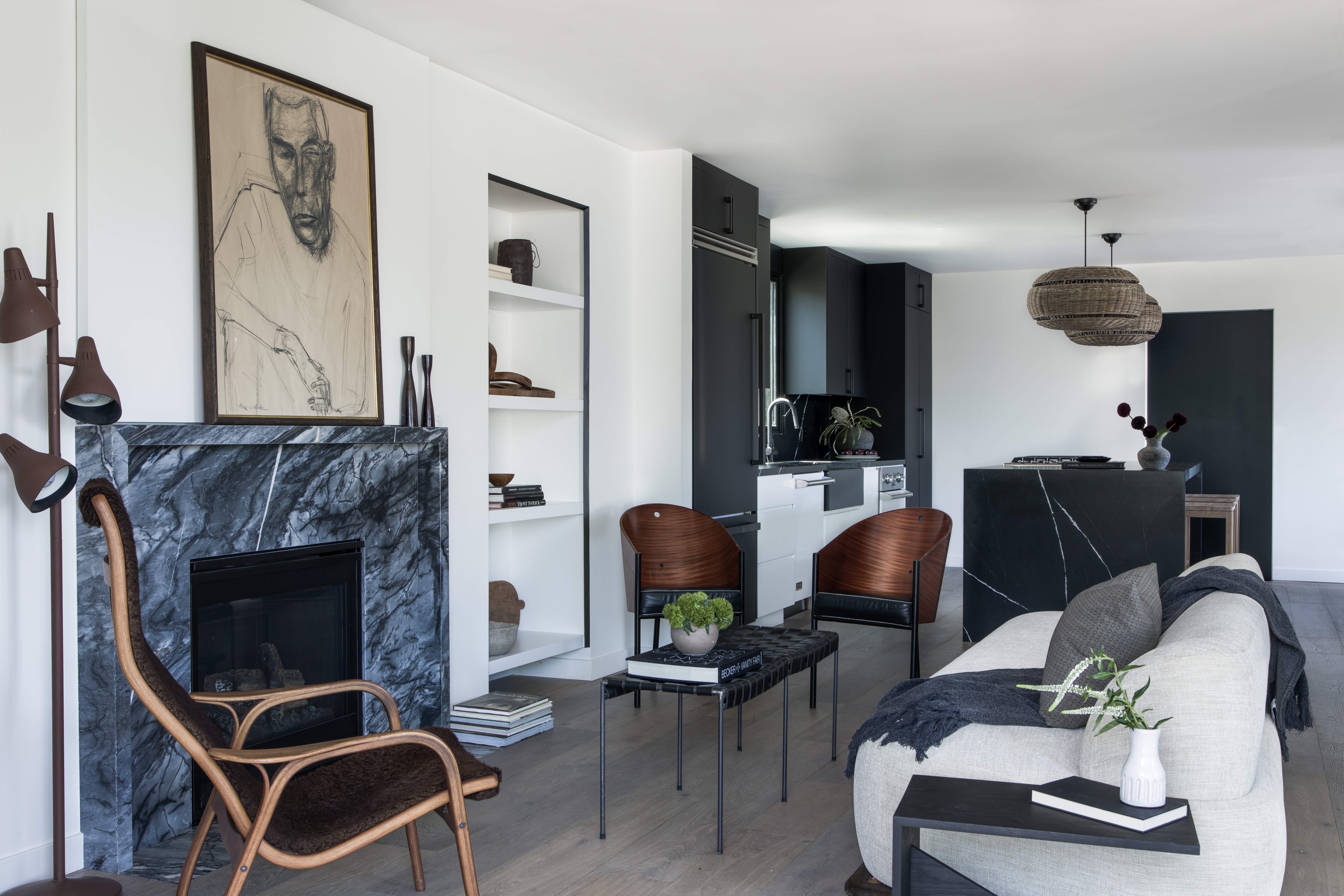
Madeline Tolle
“As a team, we accounted for the smaller space by having a continuous neutral palette throughout the home, but still added small moments of impact like matte black doors and hardware with a pop of brass,” says Riley. “These tiny details really stand out and make the space feel methodical yet artistic.”

Madeline Tolle
The change to a gut-and-reno project had its hurdles, especially when grappling with the mid-century original build. “The biggest challenge we faced in this project was retrofitting the space to meet current code standards,” says Rochon. “We discovered several structural imperfections which led our team, along with the builder, to retrofit several aspects, from replacing plumbing lines, increased footings ridge beams, and more changes for structural reinforcement,” she said.
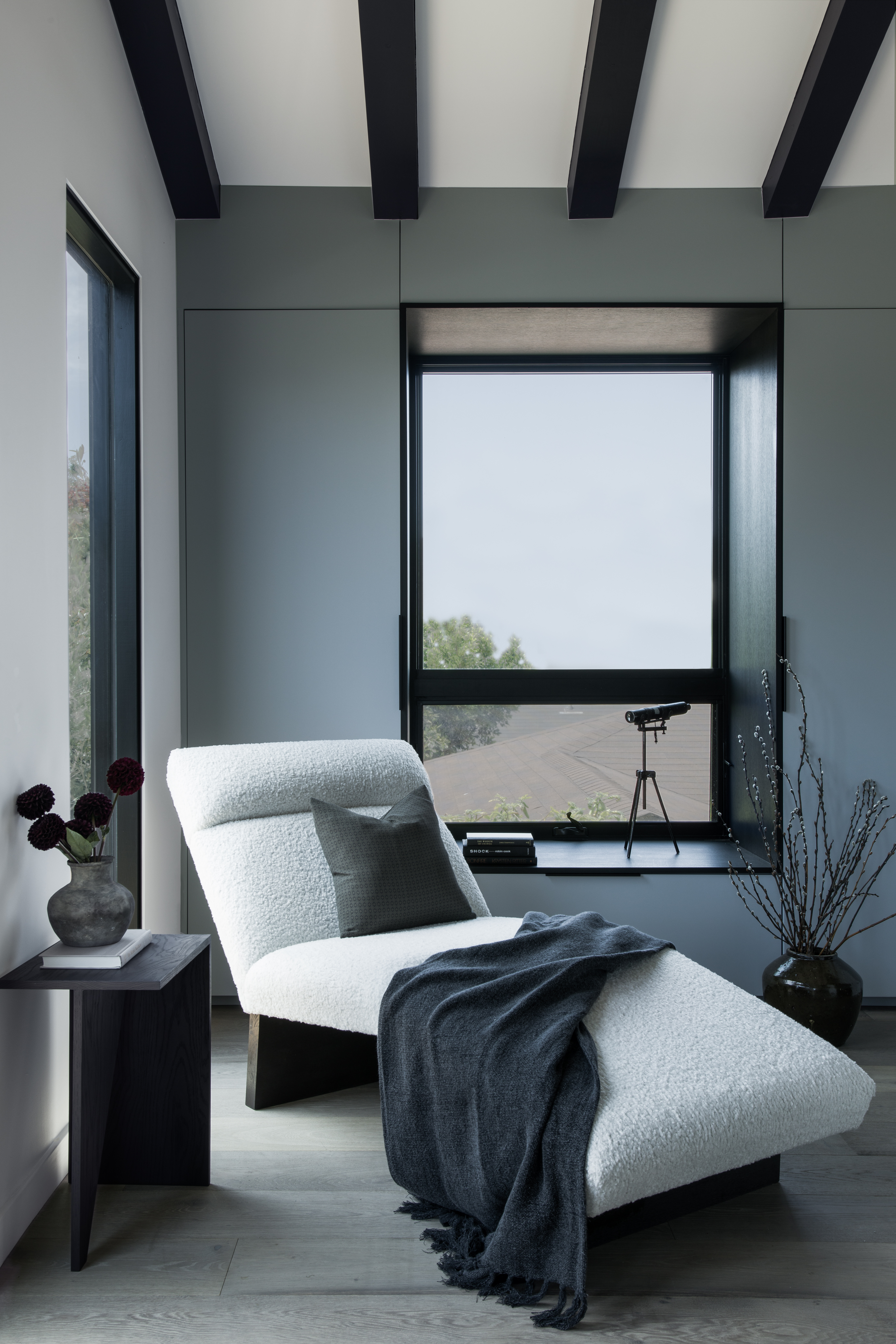
Madeline Tolle
Upstairs, the team decided to pitch the ceilings in the guest bedroom to tie it in with the exterior of the home. “[It also] added significant height and overall increased the size of the rooms,” says Schneider. Here, the office features a lounging chaise and a beautifully neutral palette to complement the black tones throughout the room.
