
A Tiny Bathroom Felt Like a Dingy Cave—Now It’s a Colorful, Whimsical Jewel Box
Huge design risks paid off here.

AJ Meeker
Guest bathrooms and powder rooms are, without fail, the best spots to take a huge design risk. Why? Well, their small footprint makes it easy to make a big, bold impact without making a big investment.
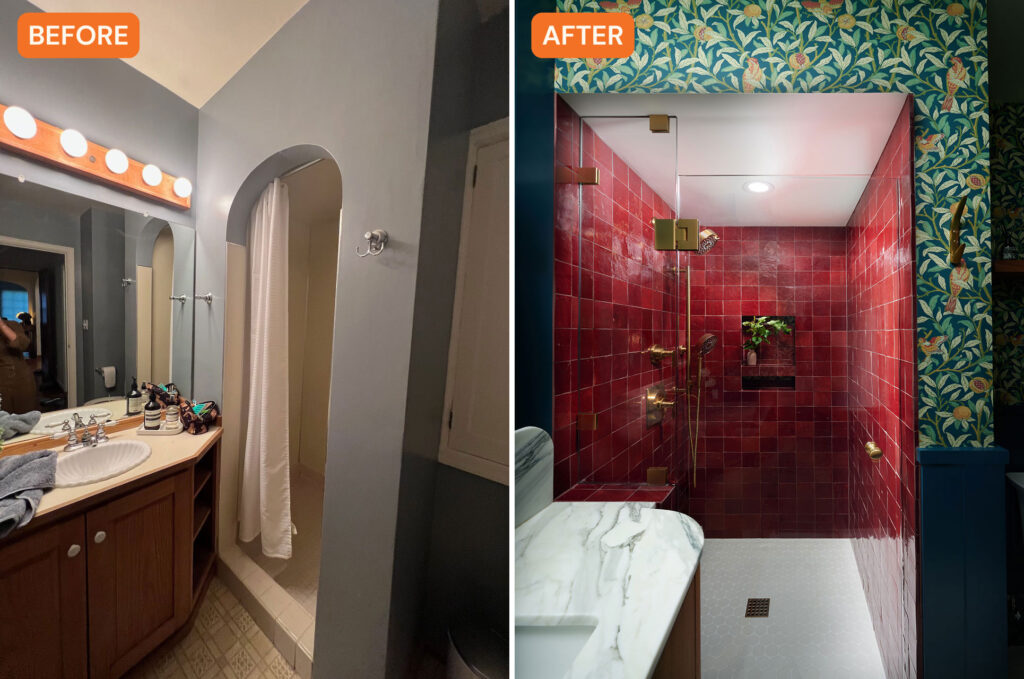
AJ Meeker
This tiny main floor bathroom in a four-bedroom, two-bathroom Portland, Oregon, house is proof of that. “Hall/main-floor bathrooms are a fun place to really lean into bold design choices since it’s often the only bathroom guests will see when visiting,” says interior designer Erica Leader of The Northwest Home. “It can be a fun jumping off point for the design of the rest of the home and a place to showcase the owner’s personality.”
The bathroom was in major need of a renovation, Erica says. It had a closed-off stall shower that felt like a “dingy cave” and the vanity was cut at a weird angle in order to allow entrance to the shower. Additionally, a shell-shaped, top-mount sink made cleaning impossible. Overall, the bathroom lacked personality and charm.
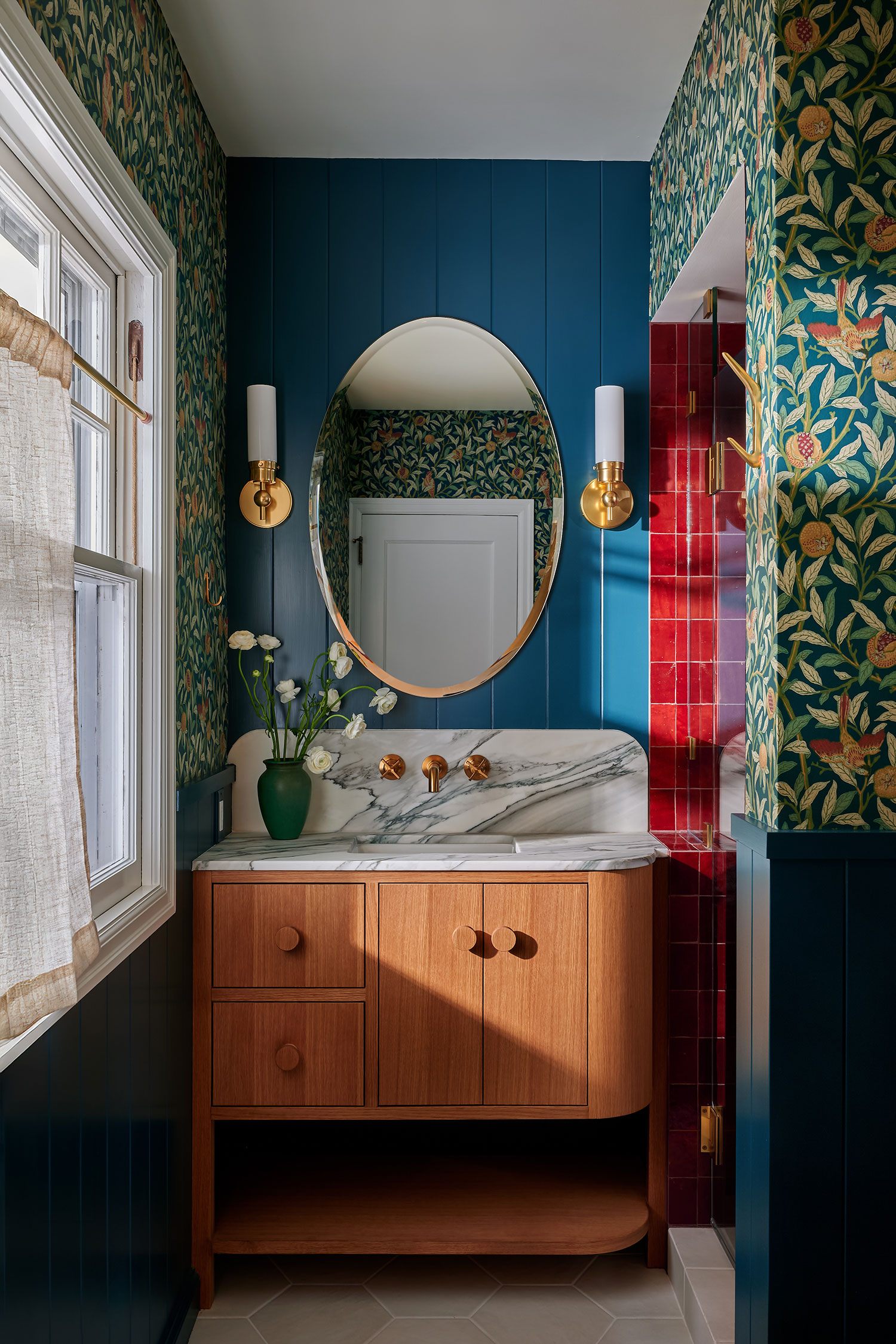
AJ Meeker
Erica’s clients were a couple with two young children who recently relocated from Amsterdam to Portland. They were ready to make a bold statement in the tiny space.
With orders to keep the design dramatic, Erica and team had fun playing with color. They chose Morris & Co wallpaper as a nod to the clients’ U.K. background. And using the colors from the wallpaper as inspiration, they chose deep, moody zellige tile in the shower and a bright teal paint color for the walls.
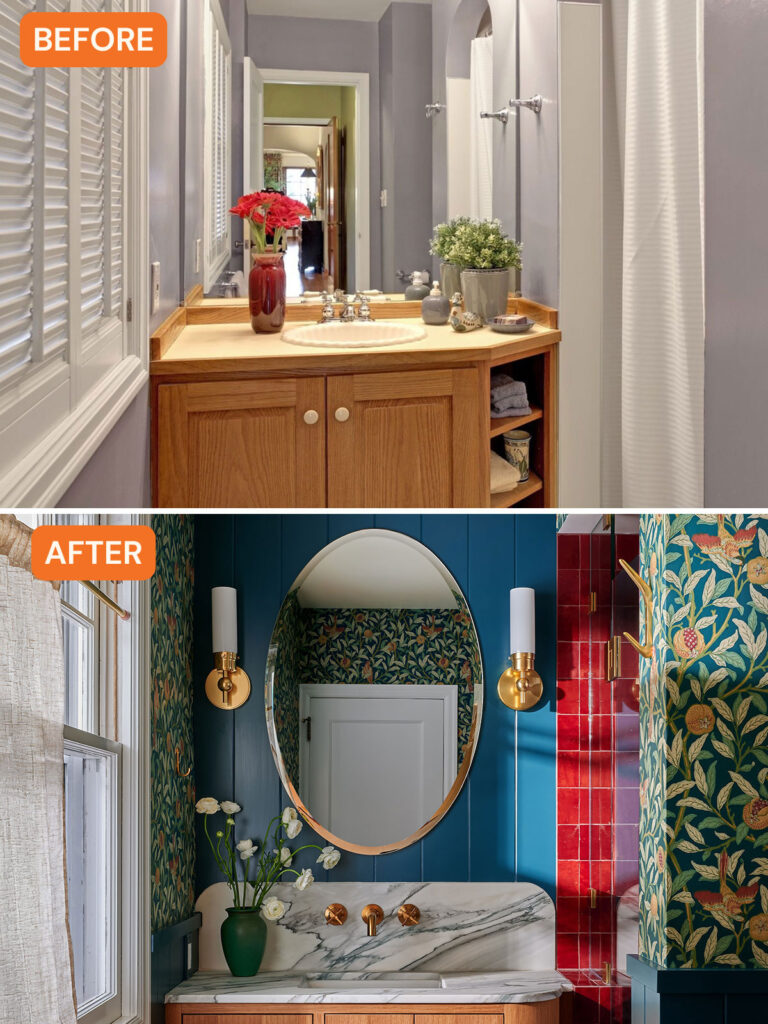
AJ Meeker
“The biggest change to the space was opening up that stall shower by knocking down the drywall returns and adding in glass instead of a light blocking shower curtain,” Erica explains. “Even with such a deep and bold color the shower doesn’t feel like the dark cave it once was. Now it’s a bright, dimensional space that feels like a little surprise as you round the corner!”
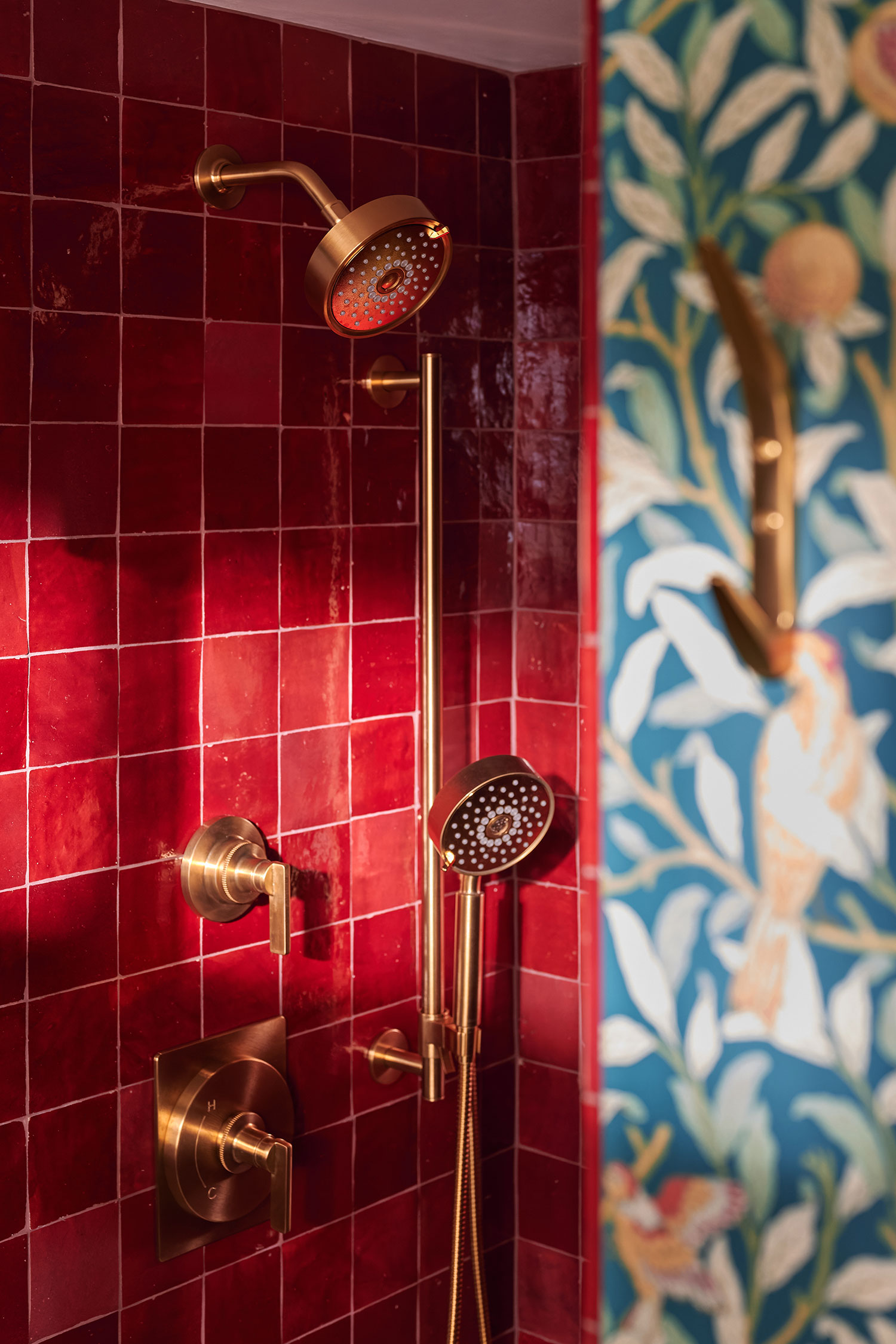
AJ Meeker
Other fun design features include brass fixtures, which match the vintage details of the rest of the home; oversized knobs; the curved sides and matching radial edges of the backsplash; and marble veining in the countertop and backsplash.
The trickiest part of the renovation was dealing with the awkward vanity. “With it being such a tight space, we (with Dave Rush Construction) worked with a great custom woodworking shop—Olson Brothers Woodworks—to get the design dialed down to the 1/8-inch. The depth is only 17 inches at its widest point and had to curve at the end by the shower for ease of entrance so it definitely took some time to make sure everything was just right and still functional.”
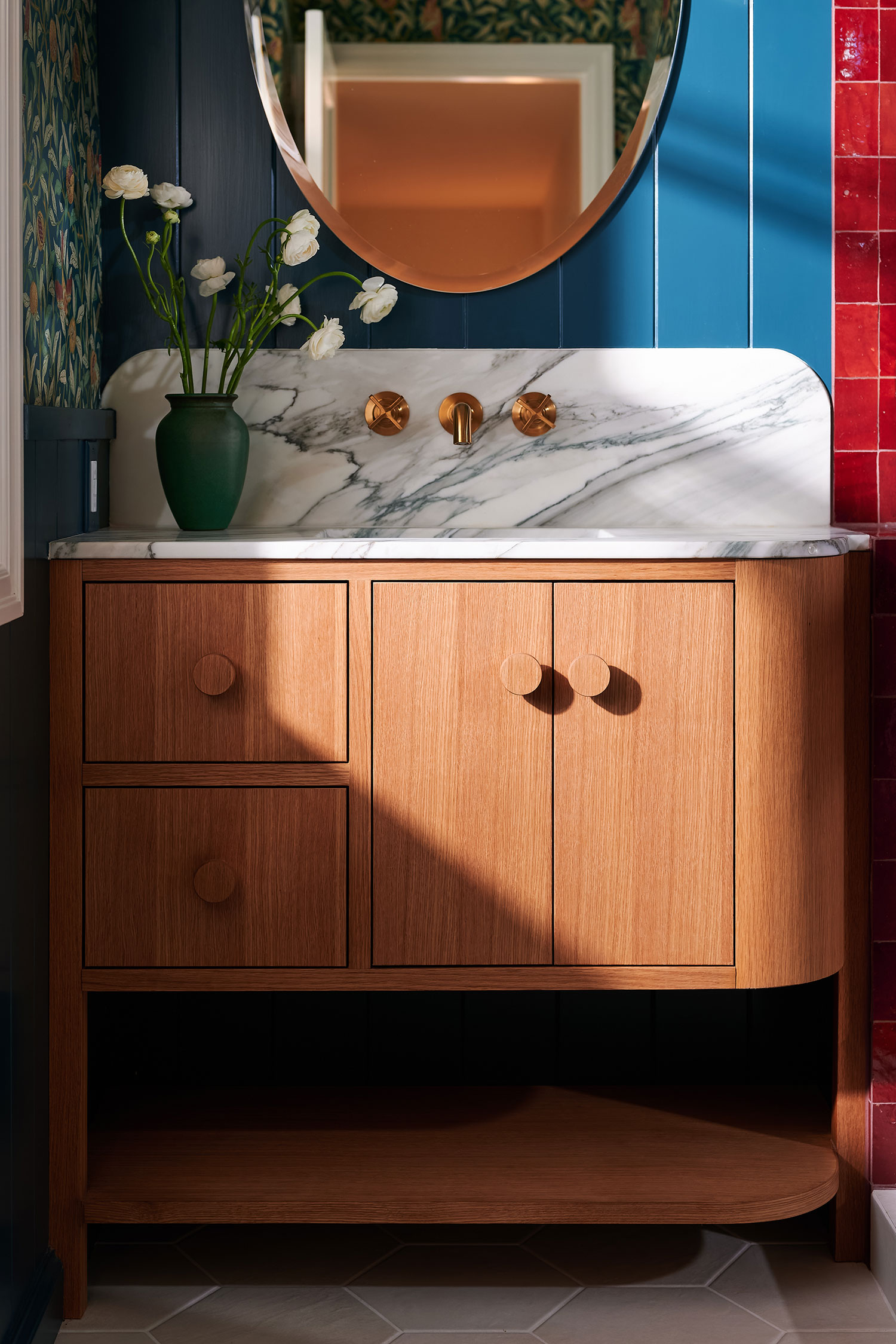
AJ Meeker
The reimagined bathroom leaves a lasting impression—both on visitors and the home’s owners. “They love their new bathroom and are no longer embarrassed to have it be the one guests use when staying, whether overnight or for dinner. They’ve even taken to using it themselves!” Erica adds.
