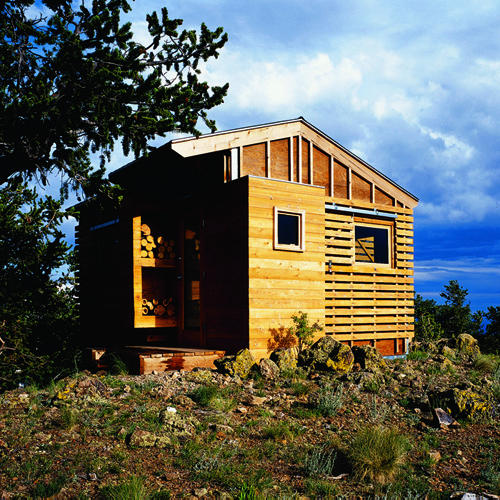
The smallest cabin in the West
186 square feet is enough room for Denver architect

Denver architect Jim Smith went looking for a remote area to build a cabin. He found it in Cotopaxi, Colorado, three hours southwest of Denver. “I wanted a place to get away from it all,” he says. “And this is about as remote as you can get.”
For Smith, designing the cabin was an experiment in seeing just how much space was needed for living. For him, it turned out to be 186 square feet. And it has no electricity.
“The small scale of the space pushes you to experience the land,” says Smith. “You come up here to be outside – you don’t need more space inside.”
