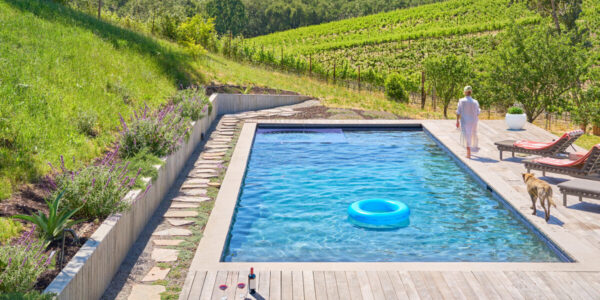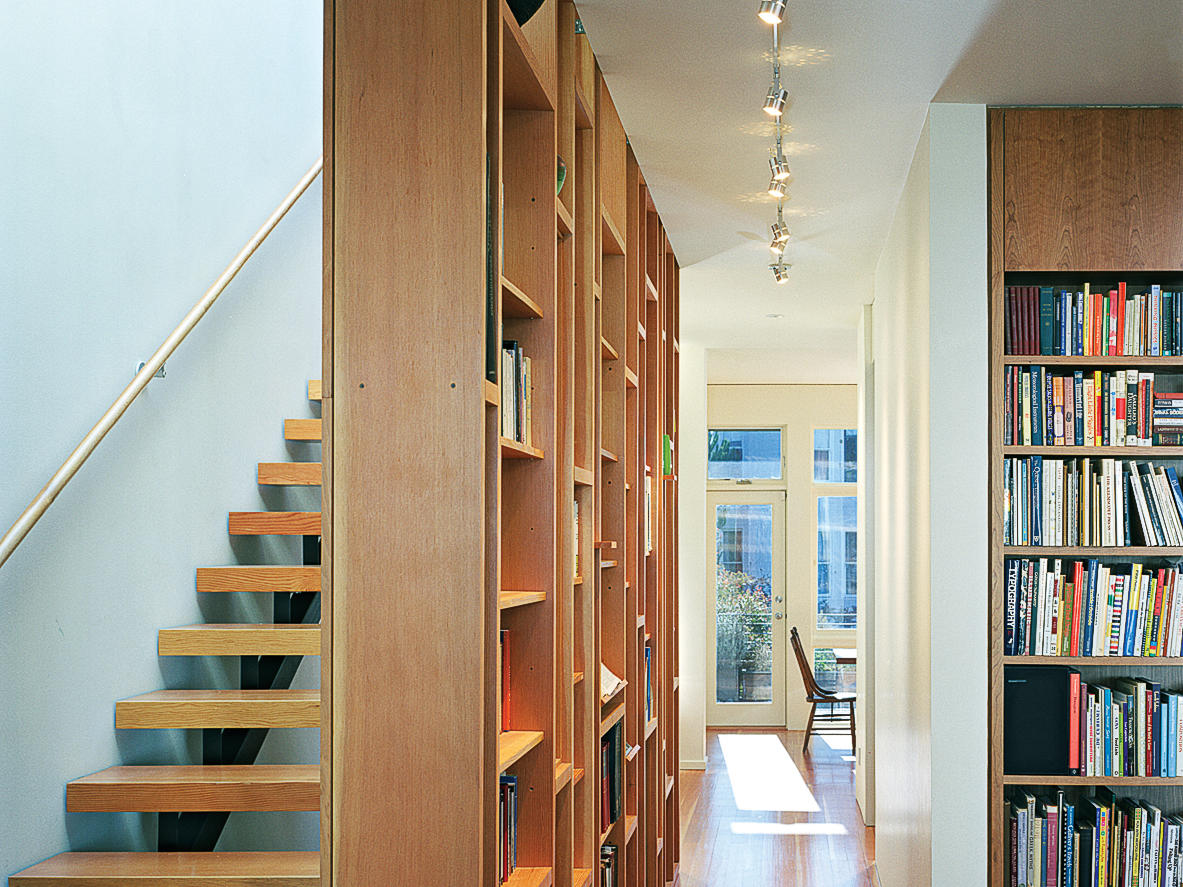
San Francisco, CA

John Sutton
This 1890s Victorian is proof that a historic restoration can be a perfect fit for a young family’s lifestyle.
Before the remodel, the home’s confusing floor plan blocked easy access to the rear garden and kept rooms dark and cramped. The architects streamlined the plan to bring daylight and front-to-rear sight lines through the house.
A two-story bookcase of wood and glass borders the new stairway and acts as a light chimney, flooding the parlor with sun. Opposite the bookcase, a daybed (perfect for naps or storytime) tucks into an alcove next to a small woodstove.
