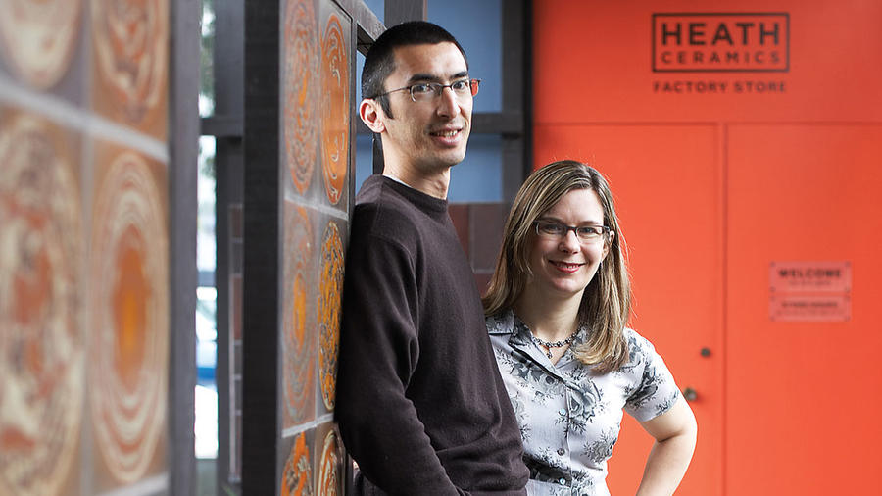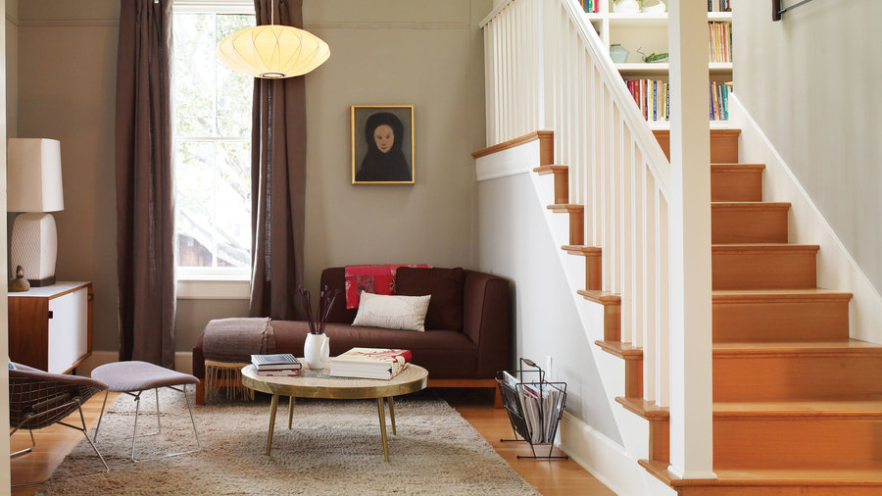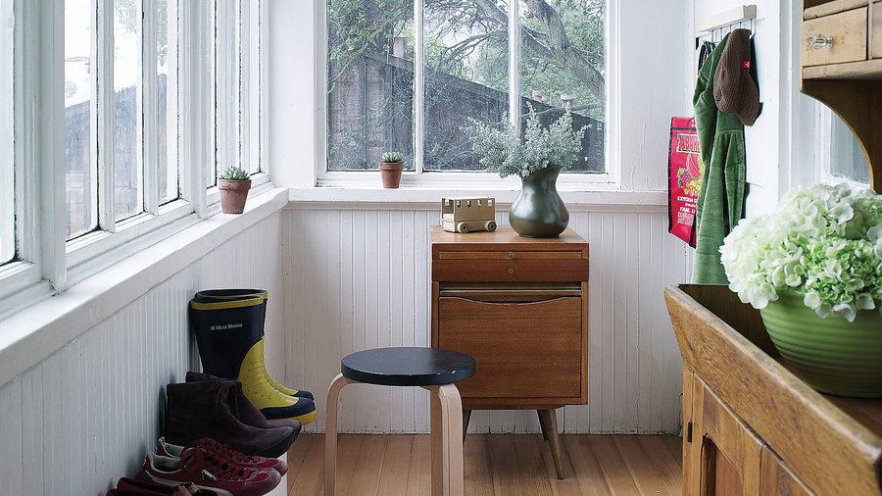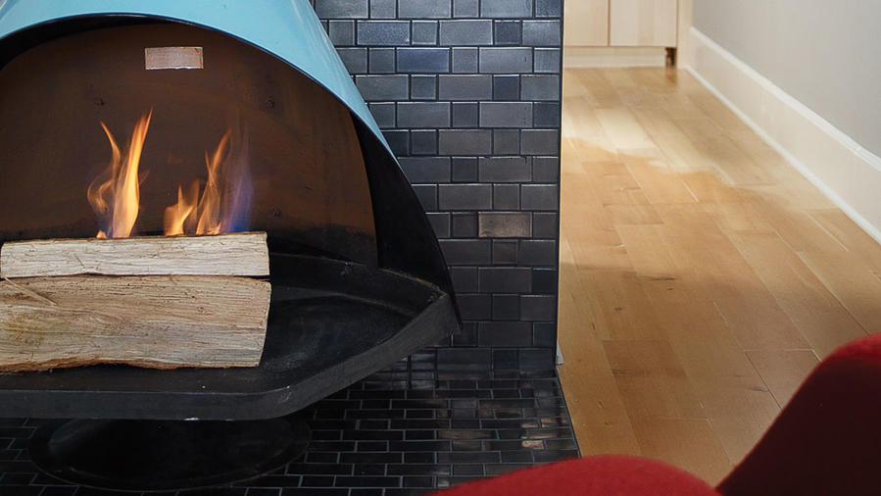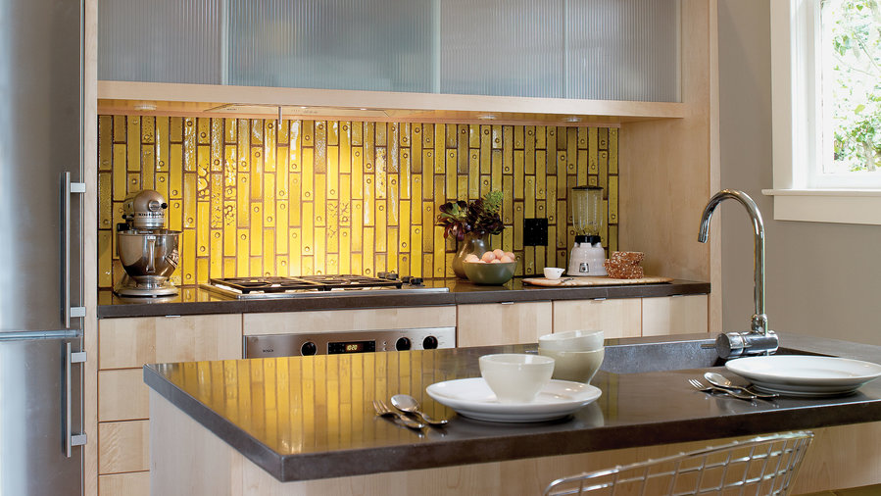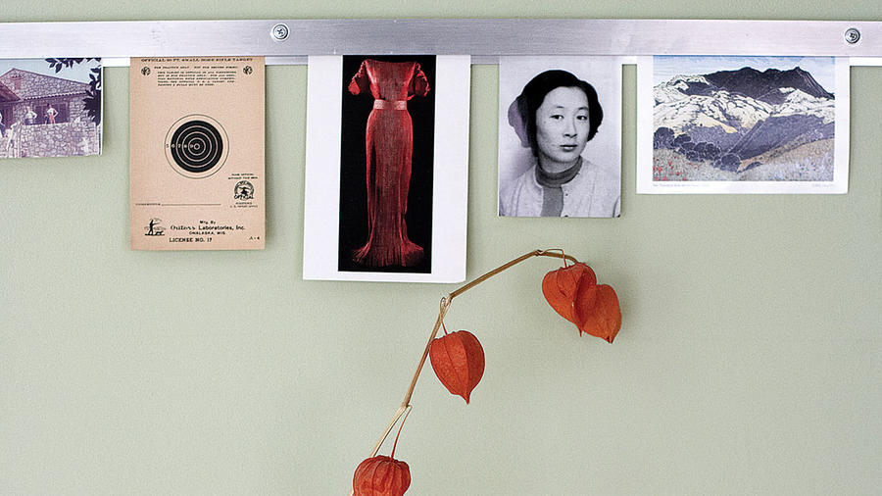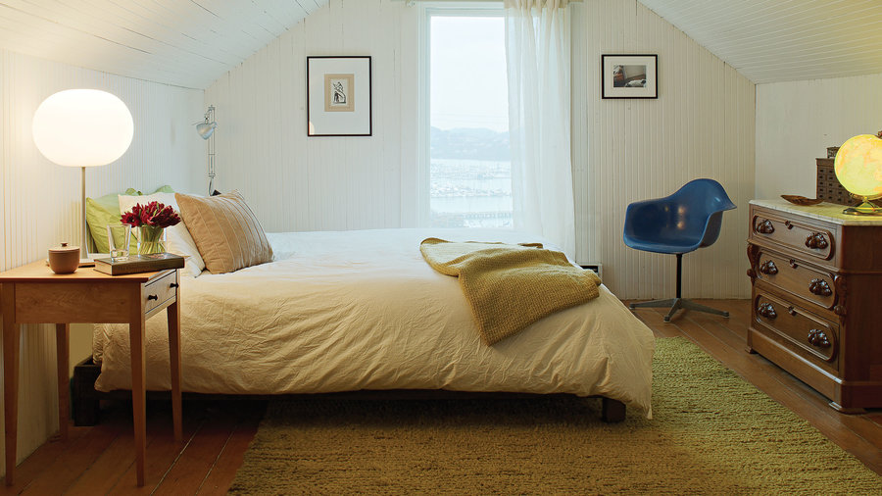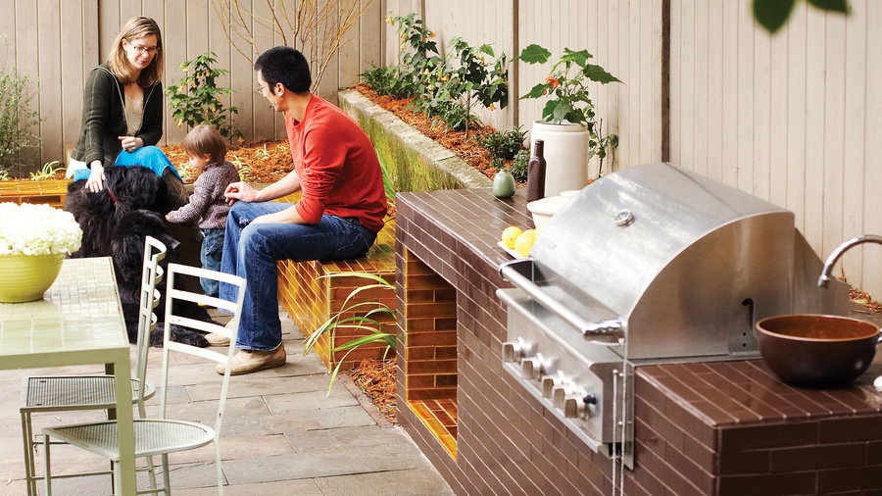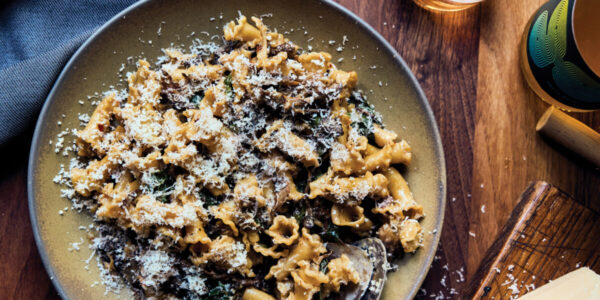Bringing a design sense home
Diving headlong into a challenging project was never an issue for Catherine Bailey and Robin Petravic. The two designers found themselves having their first child, getting to know a new town, and renovating a house—not to mention acquiring Heath Ceramics, the iconic Western pottery line—all at the same time.
Their open-minded attitude came in handy when they moved from San Francisco north to Sausalito. The house they bought—a pre-1900 cottage on the hillside above the harbor—badly needed an update. Attracted to the simple beauty of functional items in their work, they brought a similar aesthetic to their home. First, to get the most out of the view, they tore down a wall that closed off the kitchen from the dining room—leaving a central tower with cabinets on one side and the fireplace on the other. They warmed rooms with fir floors and filled spaces with modern furniture whose clean lines made the most of small quarters.
“It’s a challenge to do modern in an old house,” Bailey admits. The solution was to mix it up: a Saarinen chair next to garage-sale finds, Ikea cabinets surrounded by custom woodwork and period molding.
Surprising jolts of vivid color punctuate a mostly gray palette. The three tones of deep charcoal tile are a rich background for a vintage turquoise fireplace. In the newly terraced yard, rust-orange tile benches are brilliant against the poured-concrete raised beds and bluestone pavers.
The couple nearly doubled their space by adding a bathroom, playroom, and family room where once there had been an unfinished basement. There they brought in matte brown tiles in a larger size for the floor (a practical choice for a family with a toddler and two large black Newfoundland dogs). Avocado green paint brightens the walls; sea green Heath tile gives the bathroom an otherworldly, undersea feel.
Landscape design: Antonia Bava Landscape Architects, San Francisco (www.abava.com or 415/882-7915).
Living room
Fir floors and thick wool rugs add warmth to the living room, which is accented with a modern lounge chair, mosaic coffee table, and a Walter Kuhlman portrait of a bemused nun. The new staircase to the upstairs bedroom includes a reading nook on the landing.
Fireplace
The cabinet wall separating the couple’s kitchen and dining room is also a tiled backdrop for a vivid turquoise fireplace.
Kitchen
Flush-mounted lights on the soffit and under the cabinets show off hand-tooled yellow tiles on the kitchen wall. The soft gray walls and mushroom- colored concrete counters subtly complement the tile.
Inspiration wall
Green walls provide a soothing backdrop for Petravic’s custom-built display rail of personal mementos.
Bathroom
Heath tile, in two shades of glossy and matte sea green, has natural color variation that gives the downstairs bathroom depth.
Backyard
Just outside the kitchen’s back door, the terrace has a built-in tiled counter that houses a grill, sink, and ethanol fireplace.
