
Inside a San Francisco House Where the Wallpapers Are the Star
Wallpaper touches almost every inch of the house.

Vivian Johnson
Rachel Seldin’s clients said the words that are magic to just about any interior designer’s ears: They wanted a lot of wallpaper and color infused into the redesign of their four-bedroom, three-and-a-half bathroom Craftsman-style house in San Francisco’s Cole Valley.
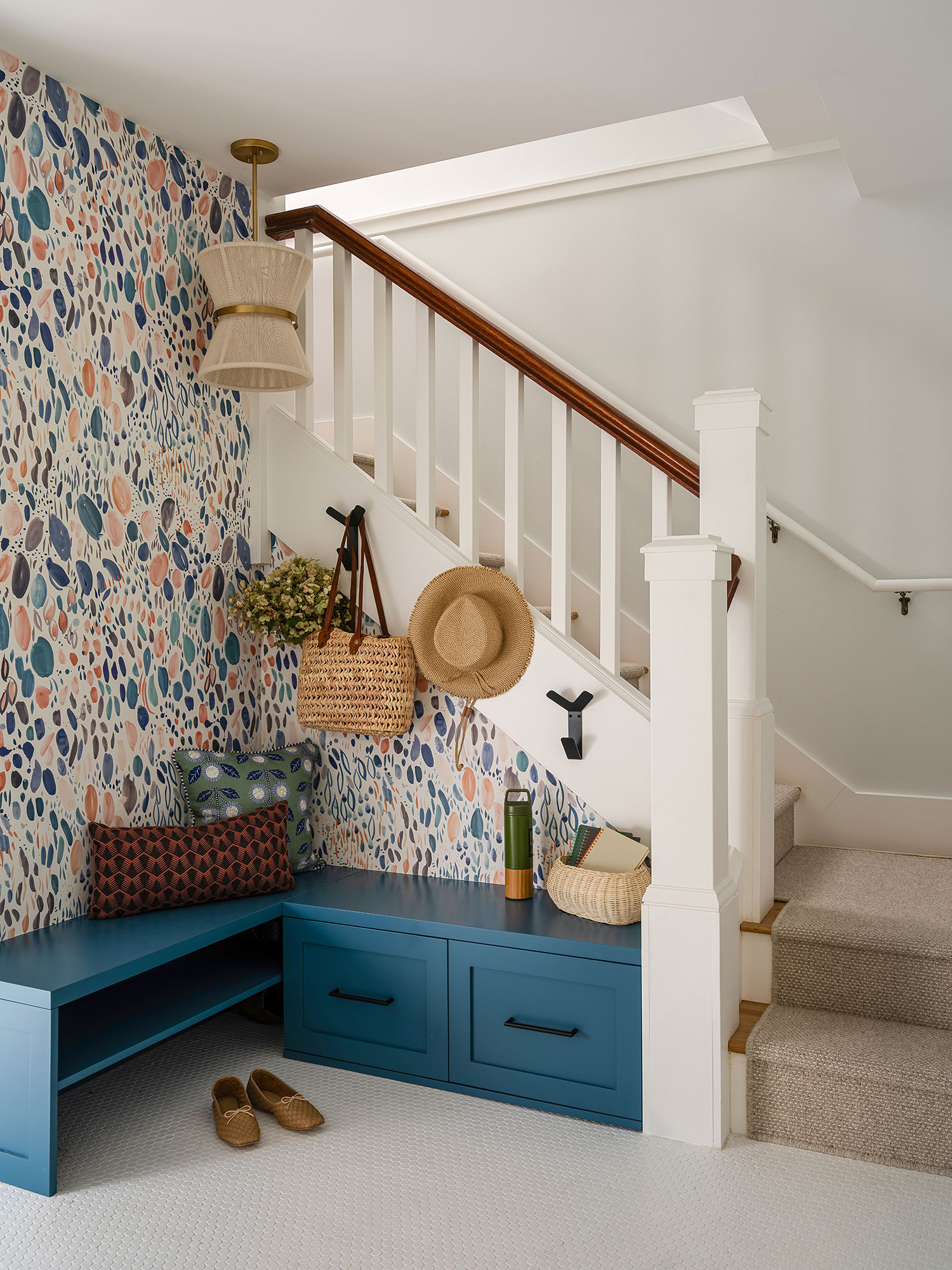
Vivian Johnson
“My clients came into this project with a clear vision—wallpaper was a must-have throughout the house, which is just dreamy to hear!” says Rachel, who’s the owner and principal designer of Seldin Design Studios. “To start, we carefully selected which rooms would get wallpaper and which wouldn’t. Out of about 20 spaces, only seven ended up untouched by wallpaper.”

Vivian Johnson
Built in 1915, the home was in pretty good shape—it had plenty of windows and natural light. A previous owner added a well-planned addition in the ‘90s that included a primary suite with a view of the Golden Gate Bridge, a family room off the kitchen, and a large playroom on the lowest level.
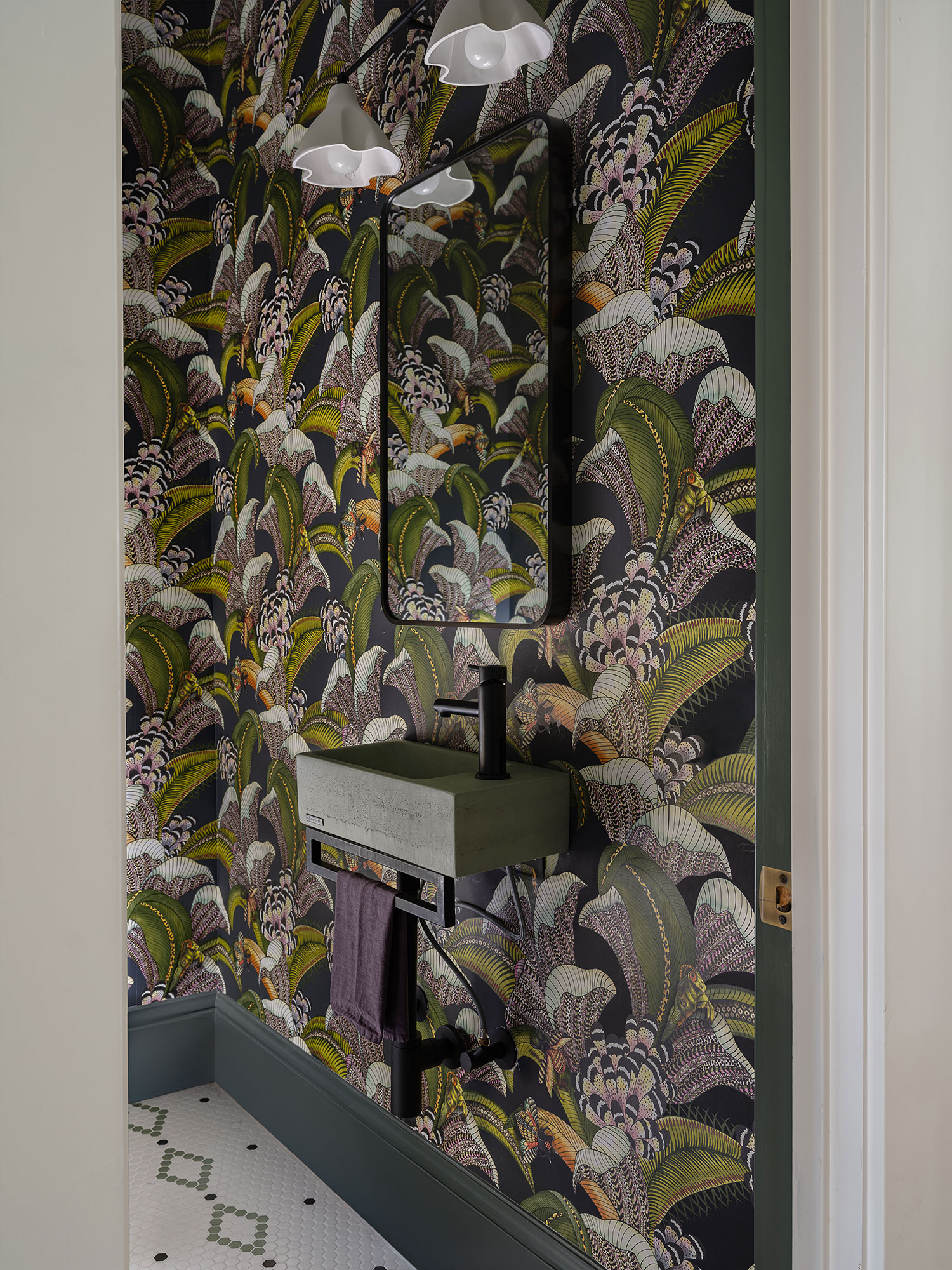
Vivian Johnson
Originally, the owners wanted to do a quick style update so they could move in three and a half months later (they were expecting their second child, so time was ticking!). But after discussions on realistic timelines and the true vision for their home, the couple committed to a larger and longer remodel for their forever space.
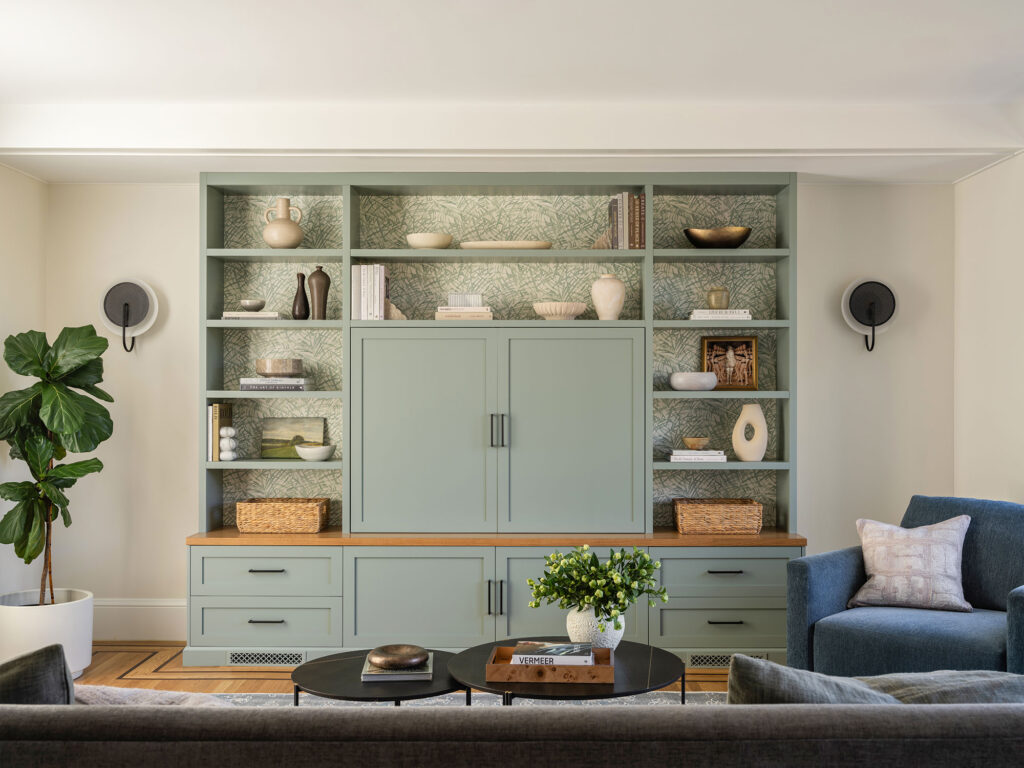
Vivian Johnson
The home had good bones, but Rachel says its aesthetic was outdated and lacked personality. “The kitchen felt stuck in the 90s, and the bathrooms were void of color and charm,” Rachel explains. “Fortunately, with good flow and a solid foundation already in place, we could prioritize enhancing the look and feel of the home without needing to reconfigure the layout.”
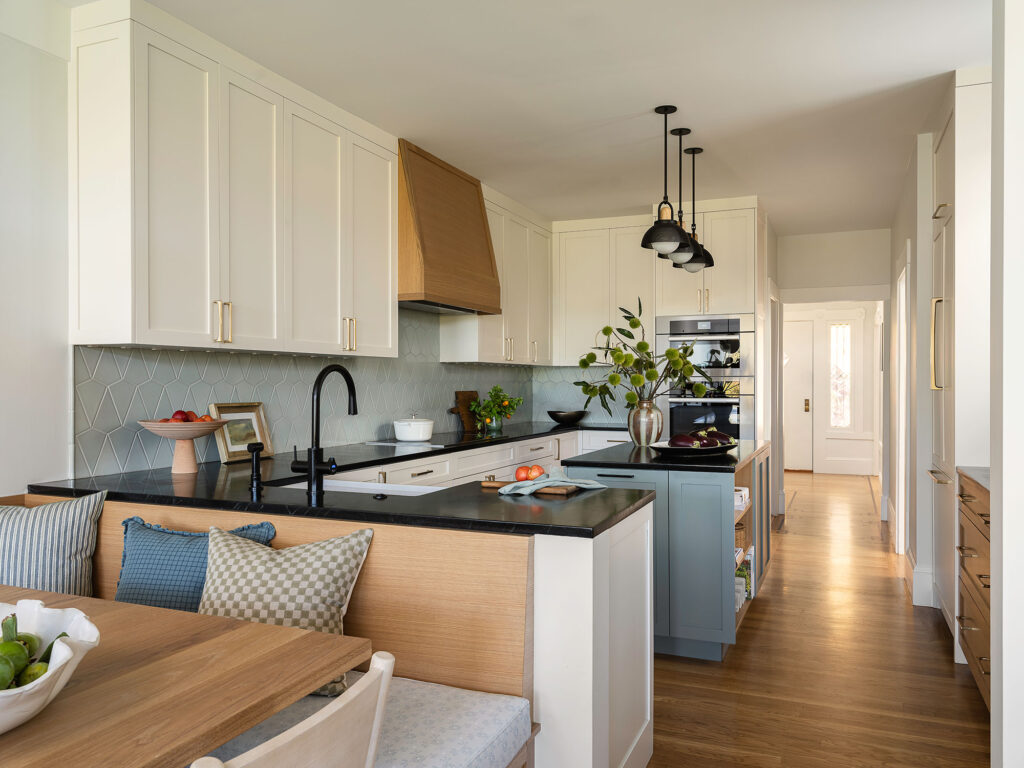
Vivian Johnson

Vivian Johnson
There also wasn’t a ton of storage, so Rachel and team needed to maximize storage in the kitchen, family room and playroom. And, there was an oddly laid-out space that was originally staged as a wine room that the owners wanted to reconfigure into a guest bedroom.

Vivian Johnson
Every space in the house was touched, Rachel says, from the kitchen to the primary bathroom to the hinges and hardware for each interior door. “There wasn’t an element we didn’t carefully consider,” she adds.

Vivian Johnson
With the more flexible timeline, Rachel and team’s areas of focus extended to the kitchen, powder room, primary bath, kids’ bathroom, guest bathroom, laundry room, and mudroom. Built-in storage was key in the redesign—they spent a significant amount of time designing cabinetry and built-ins throughout the entire home.
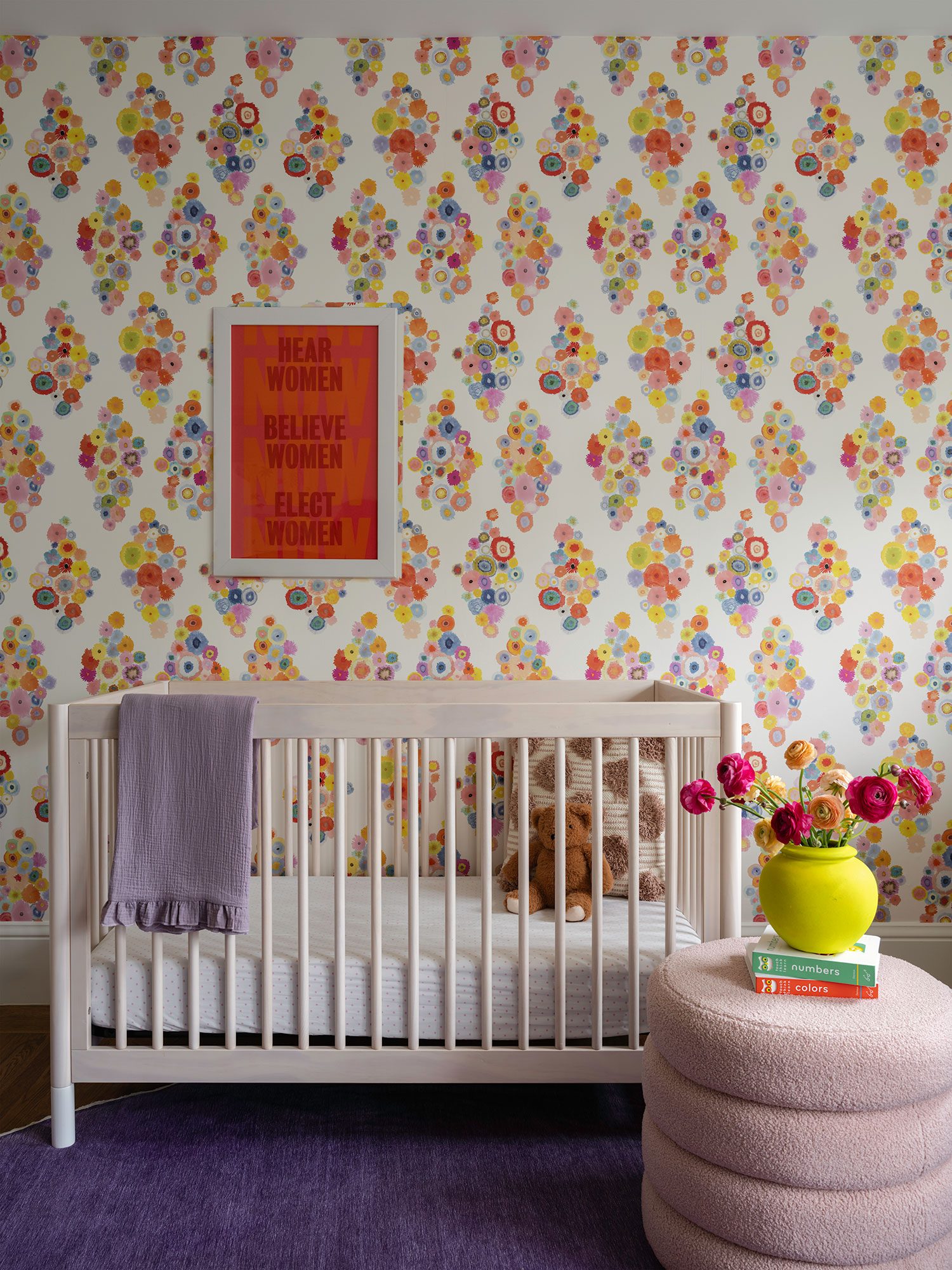
Vivian Johnson
Aside from the functional changes, wallpaper and color were prioritized, of course, just like the owners specified. “The idea behind using wallpaper so extensively was to create personality and cohesion across different rooms,” Rachel explains. “To me, wallpaper is like art without being ‘artwork’—it brings an unexpected layer of joy and surprise to a space. I delighted in the thought of my clients, their family, and guests discovering these unique pockets of pattern as they moved from one room to the next.”

Vivian Johnson
For those who want to create a pattern party at home, Rachel recommends coordinating, not matching. “Wallpaper can absolutely be layered with other patterns, but the key is to complement rather than strictly match,” she explains. “Focus on creating cohesion through colors or textures while offering contrast. The result will be a layered, intentional, and curated vibe that feels both dynamic and harmonious.”
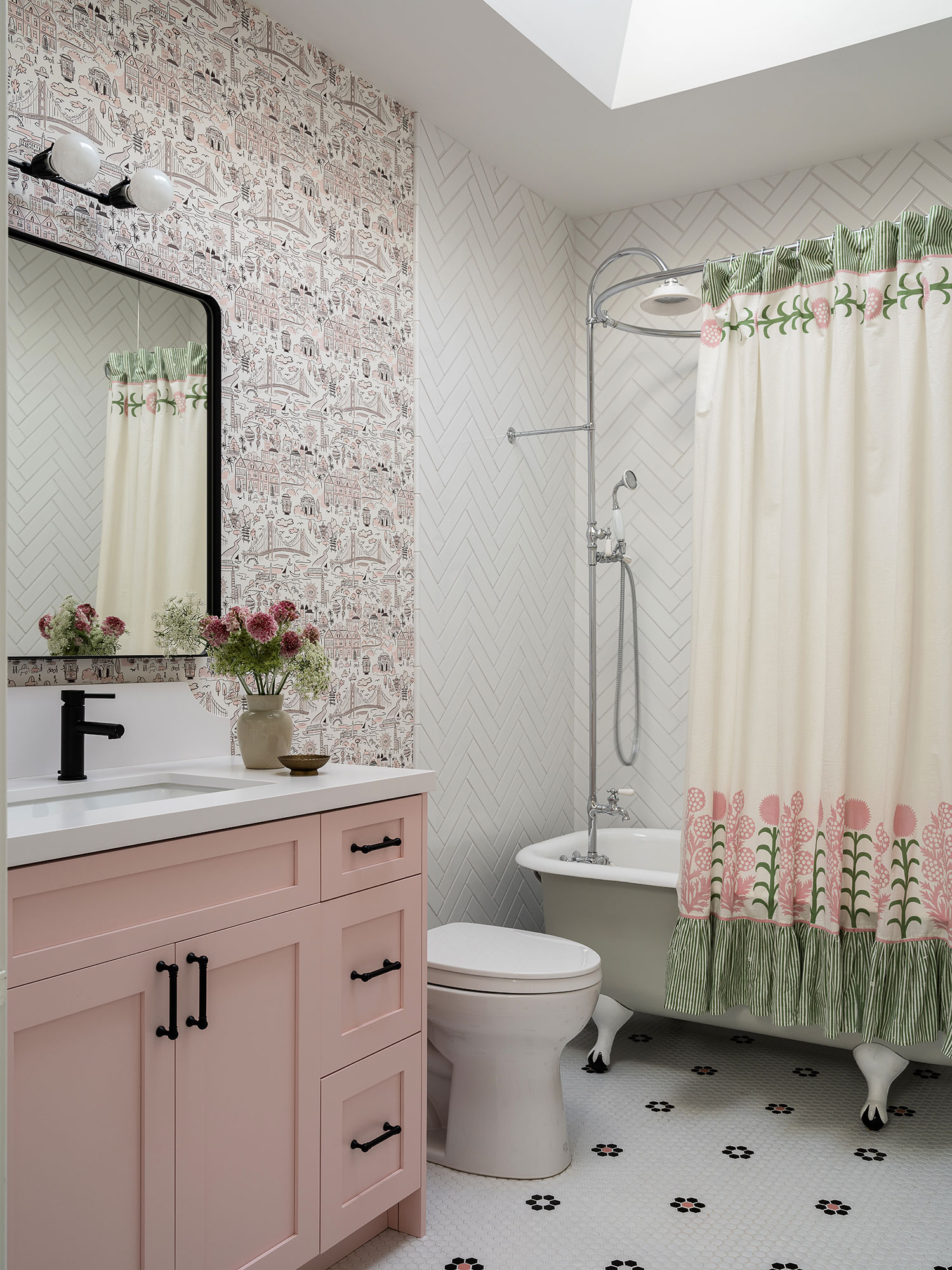
Vivian Johnson
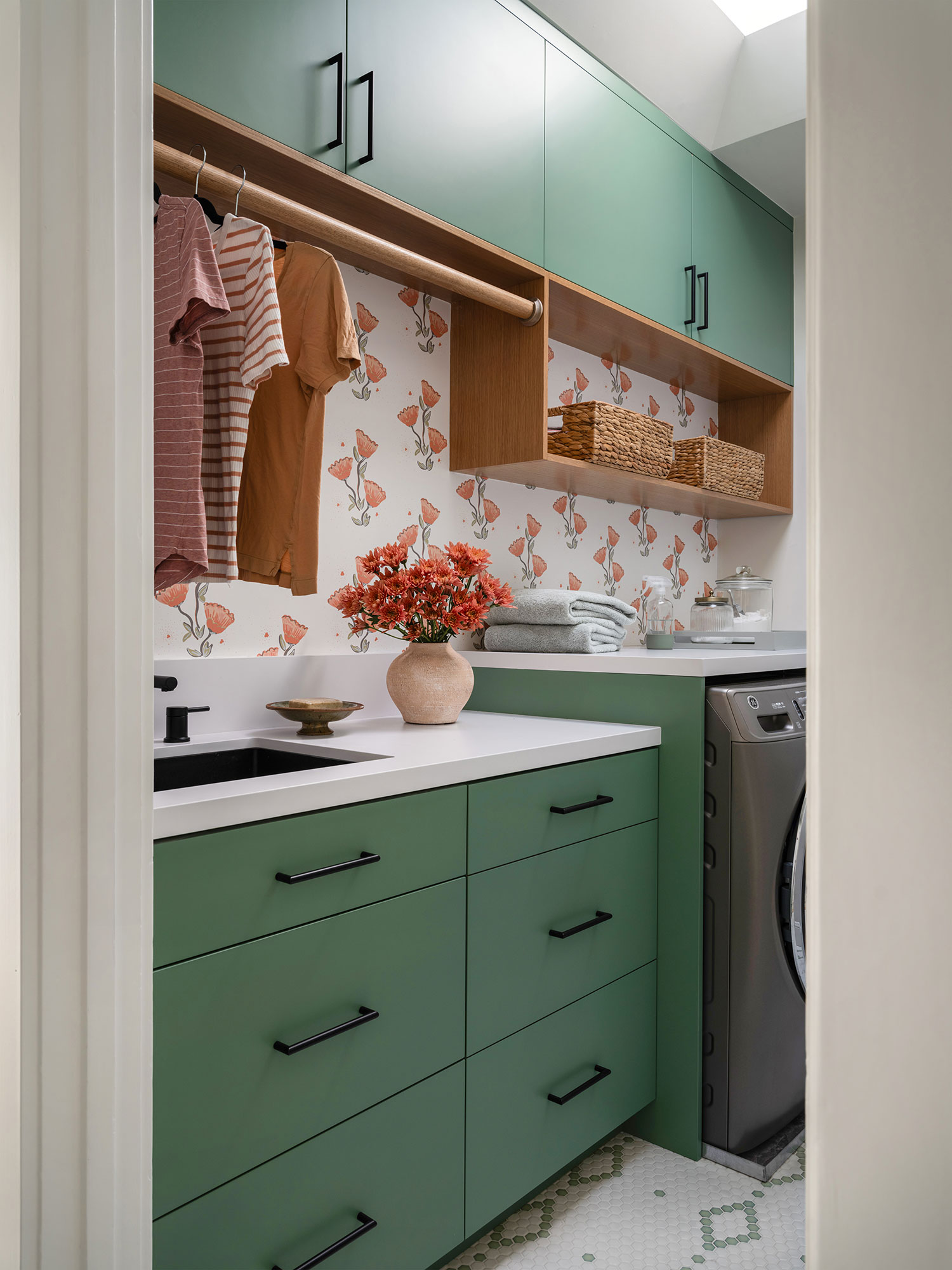
Vivian Johnson
Make sure to think about texture, too—materials like grasscloth or metallic finishes can elevate the wallpaper and bring an additional layer of depth. And think about using wallpaper to define areas that might feel flat or uninteresting, Rachel adds. For example, use it in a corner to highlight a seating area or add it behind shelves.
“Wallpaper can be a powerful tool to create structure and character in unexpected place,” Rachel says.
