
A 100-Year-Old Spanish Bungalow Went Through a Disastrous Flip—Here’s How It Was Fixed
From a bad layout and mold to a charming, stylish design.
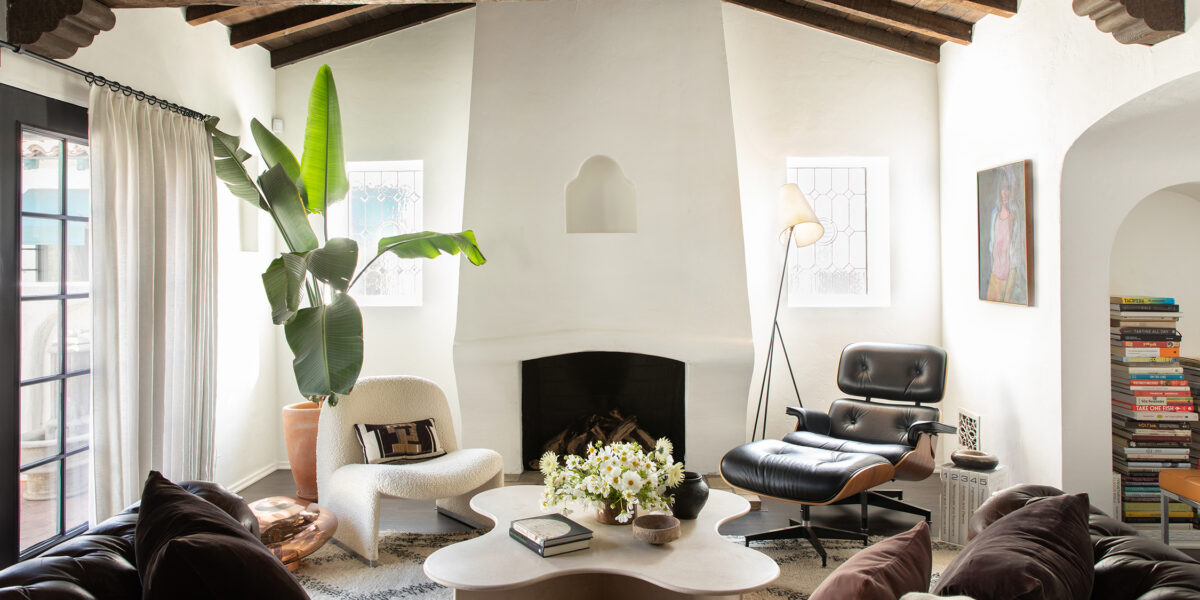
These types of scenarios are unfortunately more common than not these days—a flipped house gets sold and then the owners find out that the space is not exactly as turnkey as they thought with design and build mistakes. One young couple found that out when they bought their 100-year-old three-bedroom, two-bathroom Spanish bungalow in Pasadena that had been recently flipped.
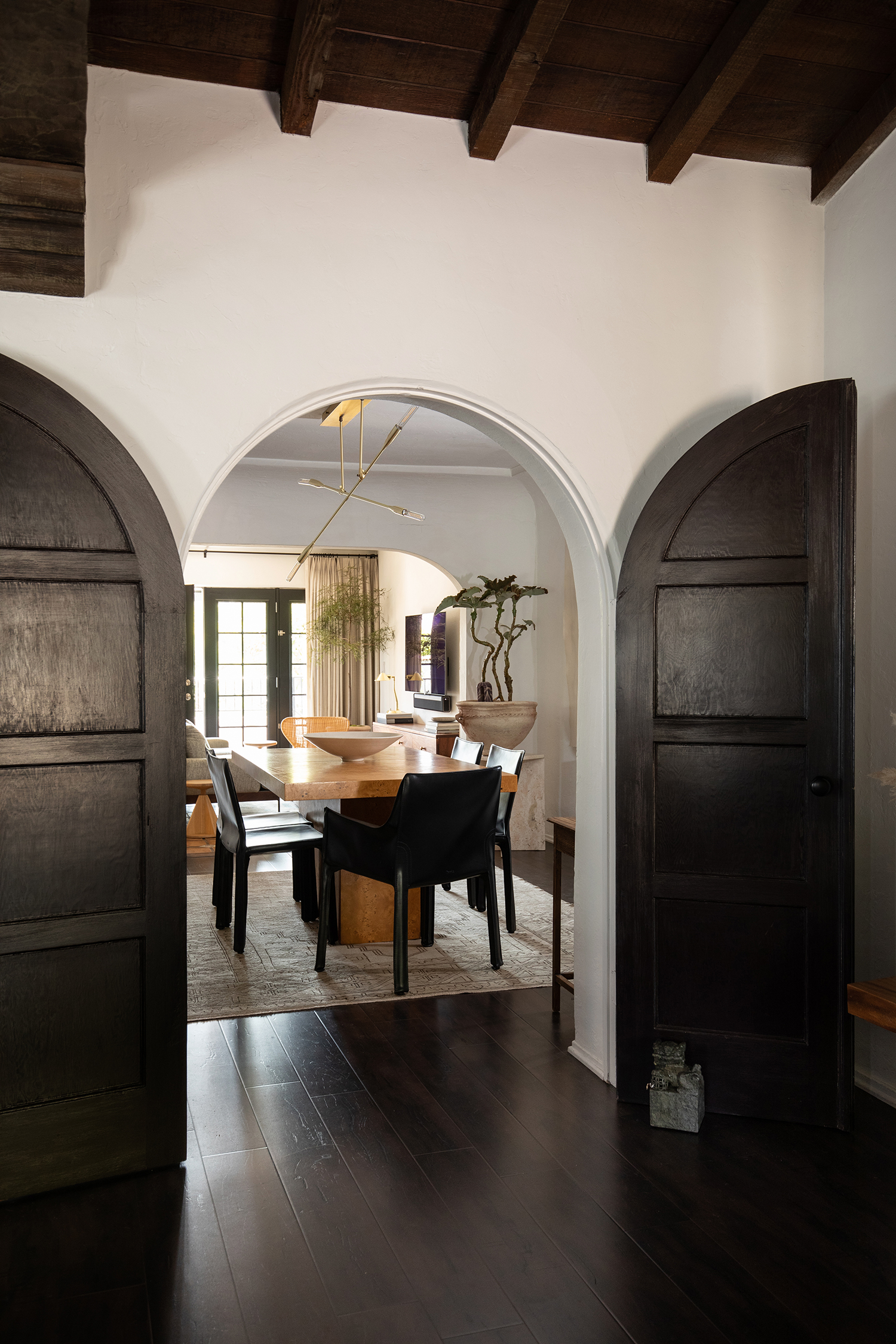
Natasha Lee
While the house featured a new kitchen and a newly added bathroom, the layout was not ideal. “A door from the primary bedroom opened directly into the main entry of the home, just inches away from the front door, making it feel far less private than what is ideal,” explains Alice Cheng of Shialice Spatial Design, who was tasked with fixing the flip. “A second door opened into a bathroom. However, this bathroom had a second door opening into the hallway, making it accessible to guests and visitors. The two doors (one to the bedroom and one to the hall) both swung into the bathroom eating up valuable floor space.”
And there was another disappointing discovery: The flooring under the primary bathroom was rotting away due to poor waterproofing when it was redone by the flipper. Additionally the bathroom’s configuration was odd and cramped—a shower/tub combo was squeezed into a corner and there was a single vanity with not much room to move between the shower and toilet.
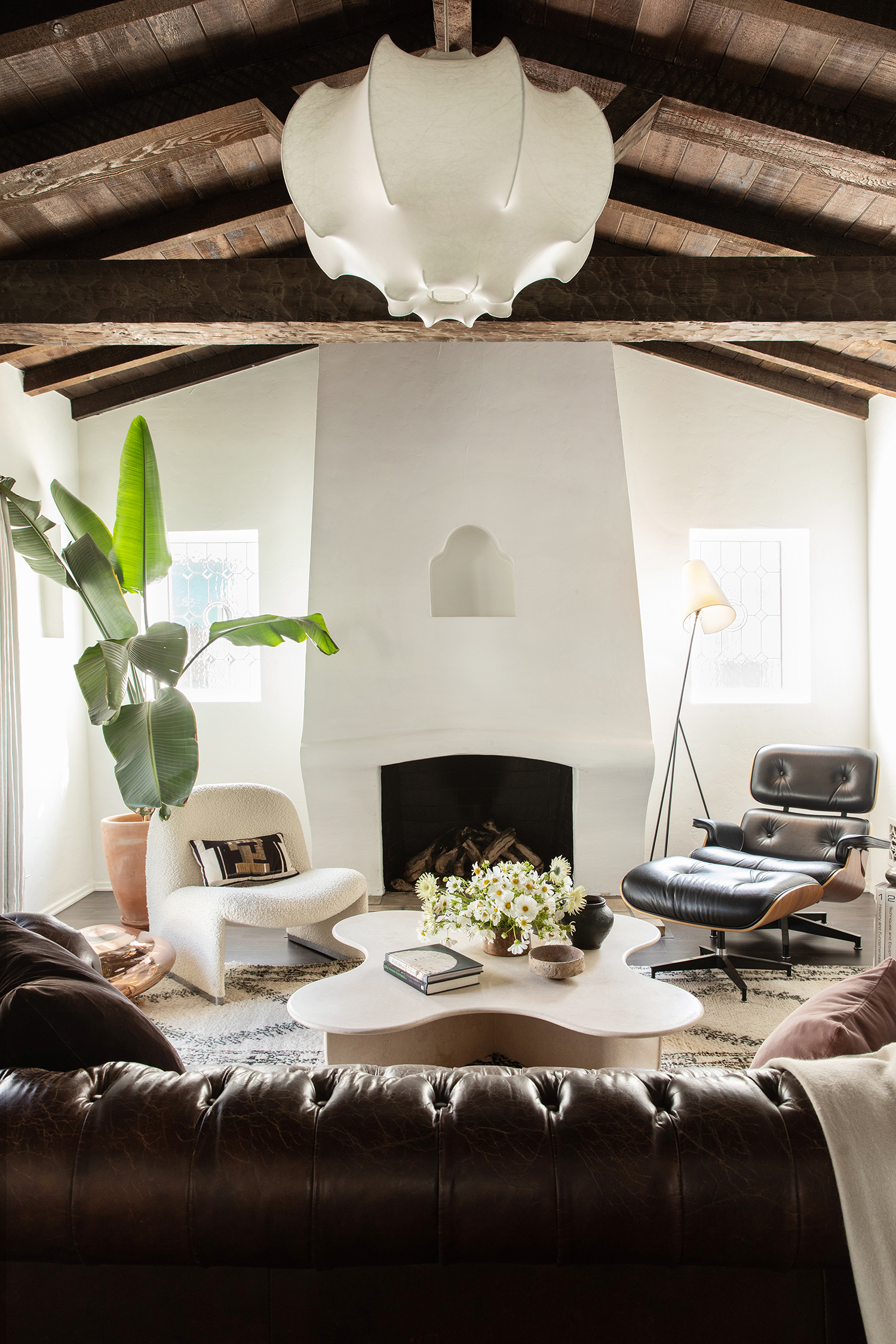
Natasha Lee
So Alice and her team got to work with fixing these flip mistakes. First, she selected new colors for the main living areas that didn’t need major remodeling. The flipper had painted the interior doors cobalt blue, but Alice brought them back to a more classic stained hardwood to match the vaulted ceiling. And the walls were originally painted Swiss Coffee, but Alice gave them a more subtle and neutral white. The homeowners actually ended up re-painting the kitchen cabinets and redoing the backsplash themselves to give the new kitchen a minor facelift.
Alice was also strategic about the furnishings, accents, and textiles used in these rooms that didn’t need much of an overhaul. “Furnishings impacted almost every room of the home,” she says. “Our key additions to pull everything together and visually reshape the rooms were adding floor length drapery and antique rugs throughout. I was particular about making sure the lighting fixtures helped tie the house into the furnishings, using more modernist and contemporary shapes.”

Natasha Lee
New lighting (a Castiglioni cocoon light) was added to the living room, plus floor-to-ceiling drapery and minimal, but impactful artwork. The living room sitting area was shifted closer to the fireplace so there could be space behind the sofa for a walkway from the entry to the dining room.
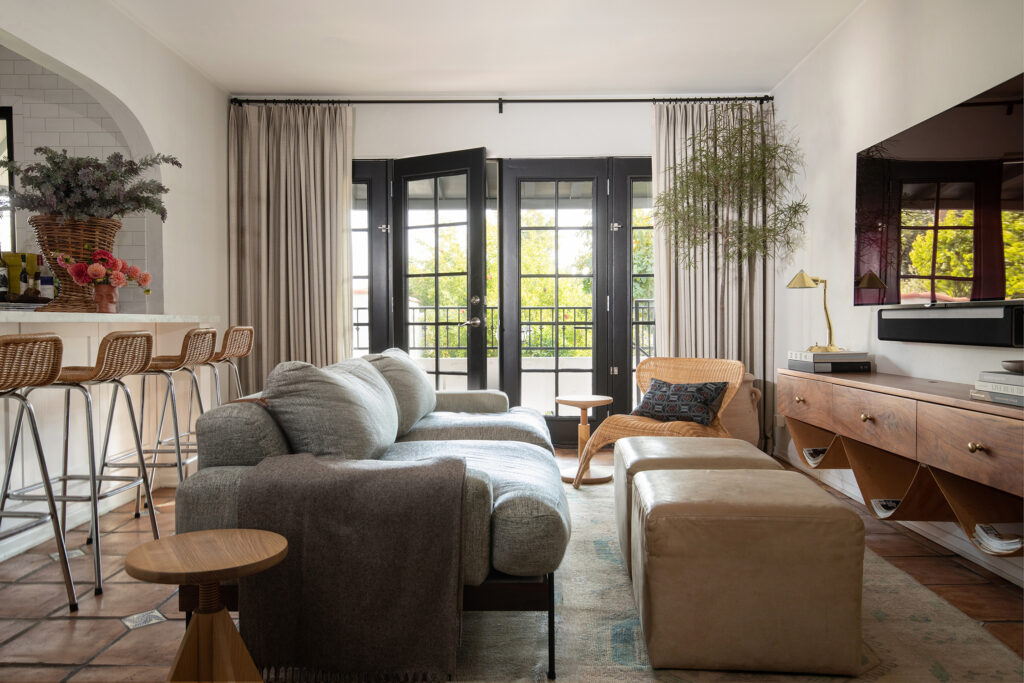
Natasha Lee
In the family room, slim stools at the kitchen island allowed for more square footage. “A custom-sized sofa from Croft House LA was selected to give us control over viewing distances, and instead of a standard coffee table, we made them custom leather ottomans instead that could double as surfaces for drinks and snacks without claiming too much space,” Alice says. “A wall-hung wooden console kept the area feeling less crowded.”
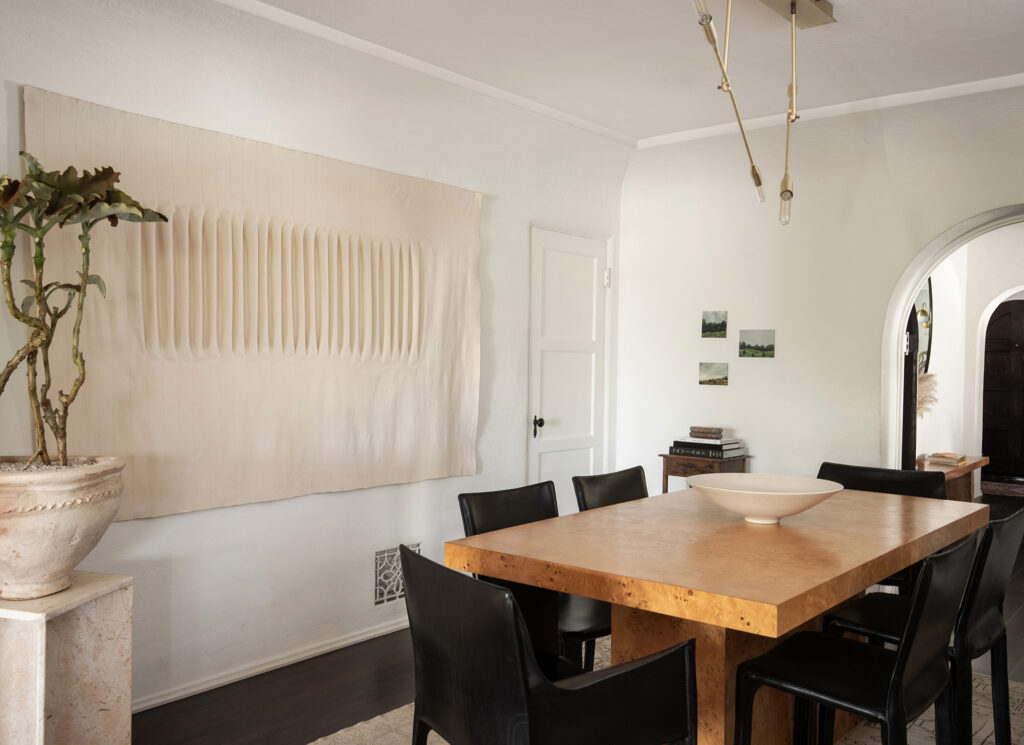
Natasha Lee
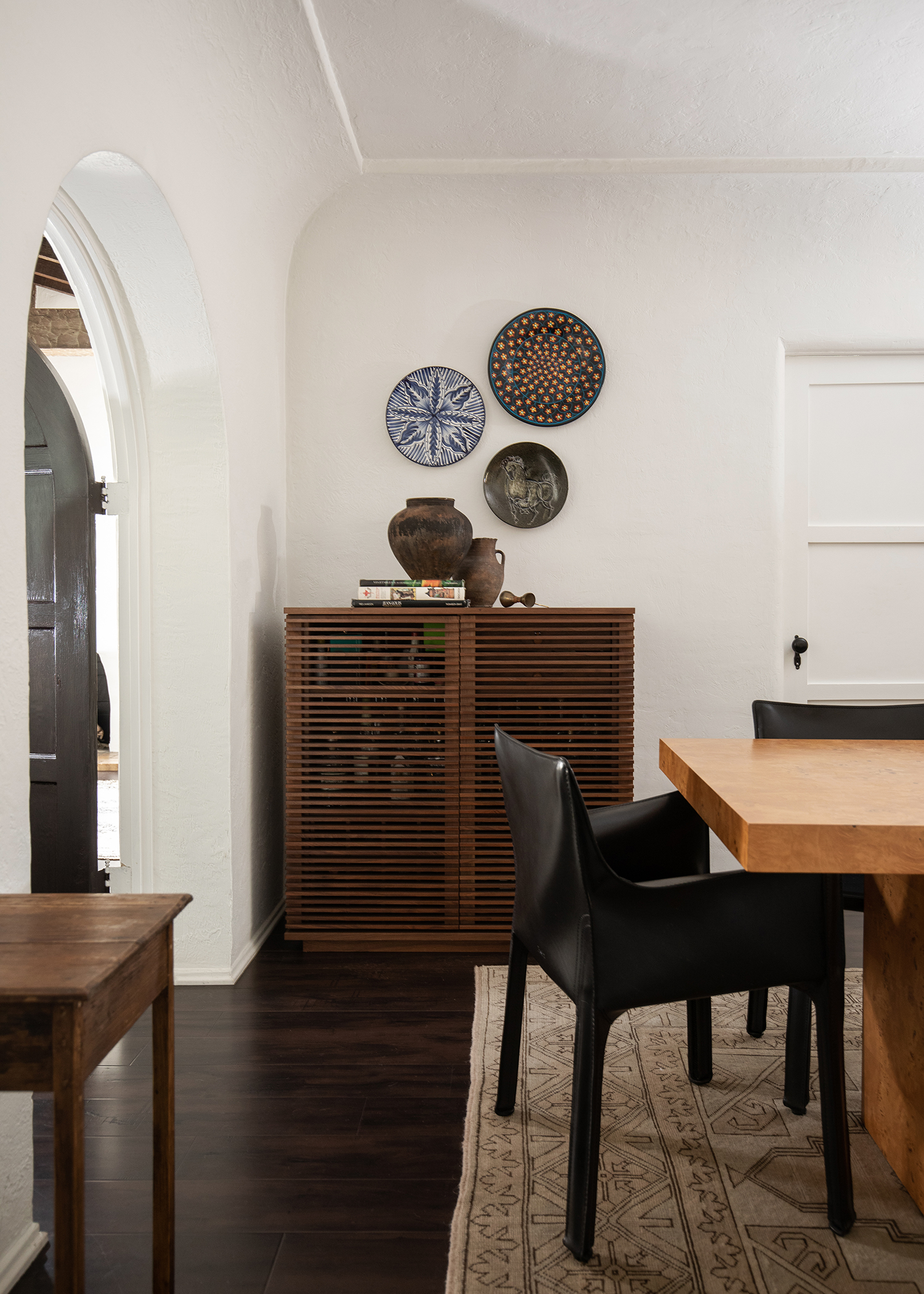
Natasha Lee
And in the dining room, a set of black leather Mario Bellini Cab chairs balanced out the color and added a different material element to the room. Vintage plates were hung over the Design Within Reach bar and small decorative objects with patina were added to soften the space. A light fixture by Dunn Studio is the cherry on top—it hovers comfortably over the table.
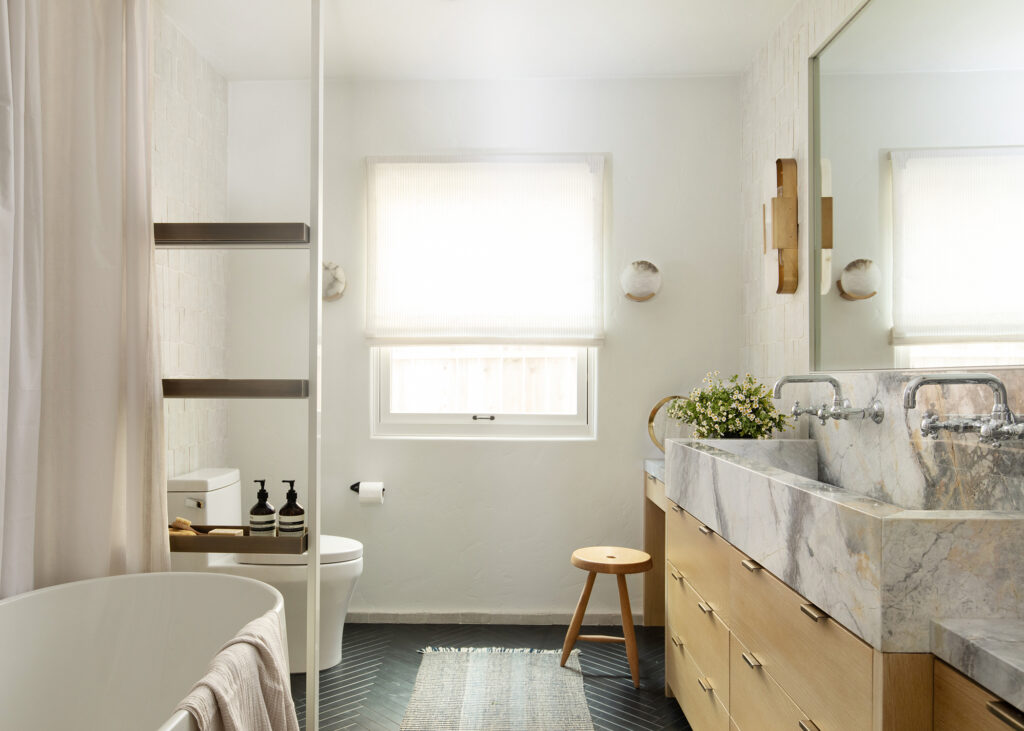
Natasha Lee
The biggest parts of the renovation were of course the weird layout with the entry and primary bedroom, and the primary bathroom that needed to be cleared of mold. Alice and team closed off one door in the bathroom and replaced the windows with one simple wood window in the center of the wall. Everything was custom-sized for maximum storage, flow, and light. They also closed up the door to the entry from the primary bedroom. “We added a hallway extension to pull the bathroom in and create an ensuite,” Alice says. “We moved the door to the primary bedroom into a more private hallway. This was all done without changing the square footage of the space and by reclaiming some usable space with a strategically placed pocket door.”
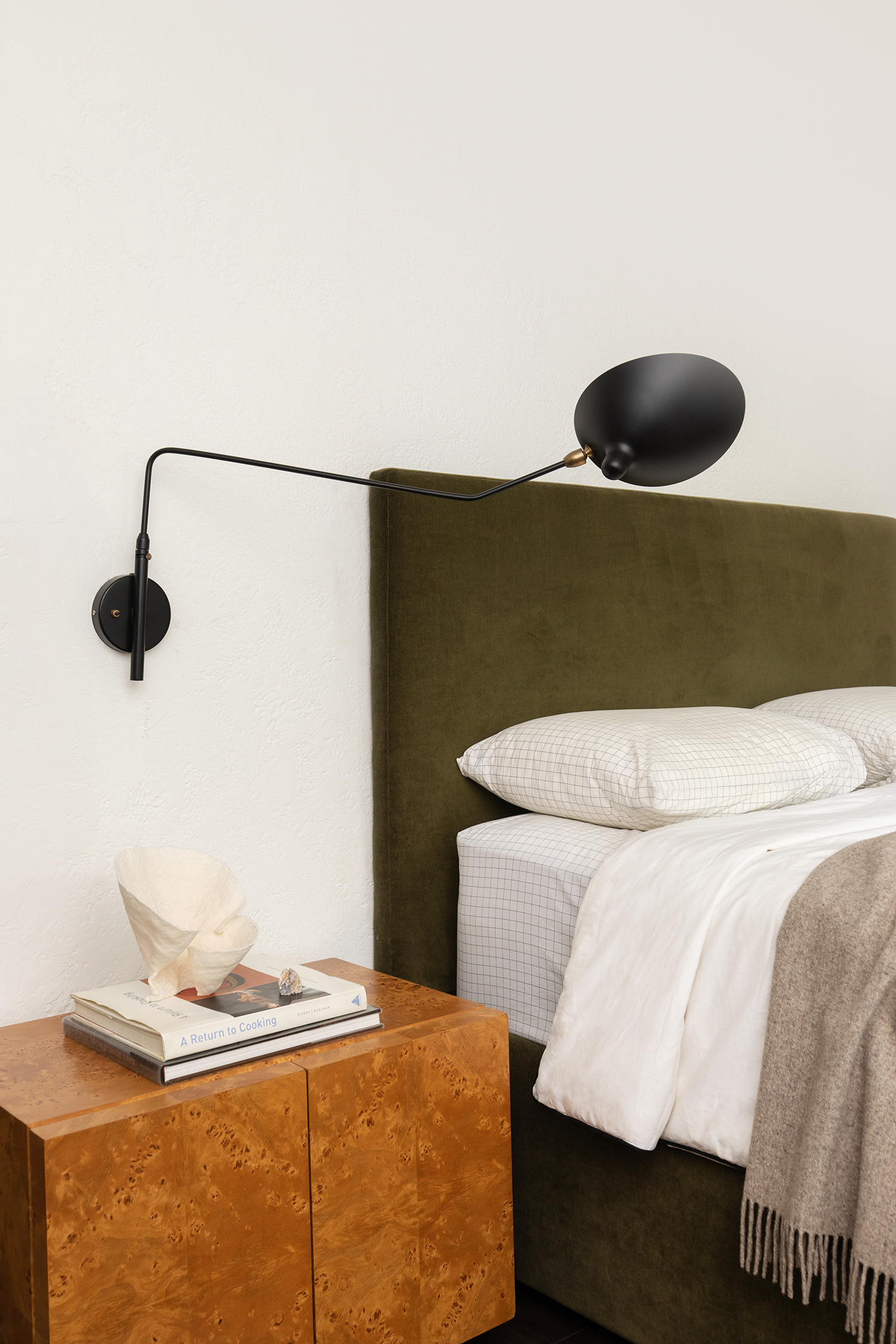
Natasha Lee
Now the home has an optimal layout and perfectly balances modern sensibilities, glamorous details, and the home’s original, charming details. The homeowners are avid collectors of cookbooks and furniture, and the new design showcases these finds. “I took cues from their existing collection of items, a nice assortment of modernist classics, both vintage and new, and some vintage flea market finds,” Alice explains. “The aesthetic aligned well with my own and I was able to introduce new design names and items to their home. I loved that they were true lovers and fans of design and wanted items that were interesting and unique versus whatever was on trend.”
