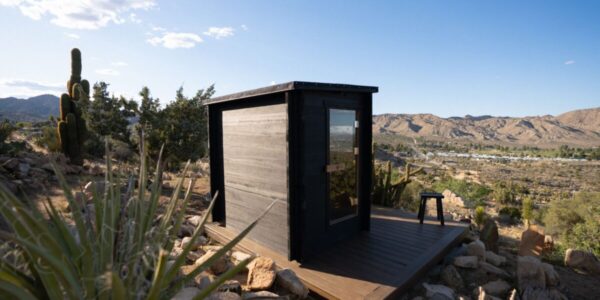
A Brentwood Family Home Was Too Dark and Had a Bad Layout—Now It’s Light, Airy, and Functional for Three Generations
Inside a home with so many thoughtful design decisions.
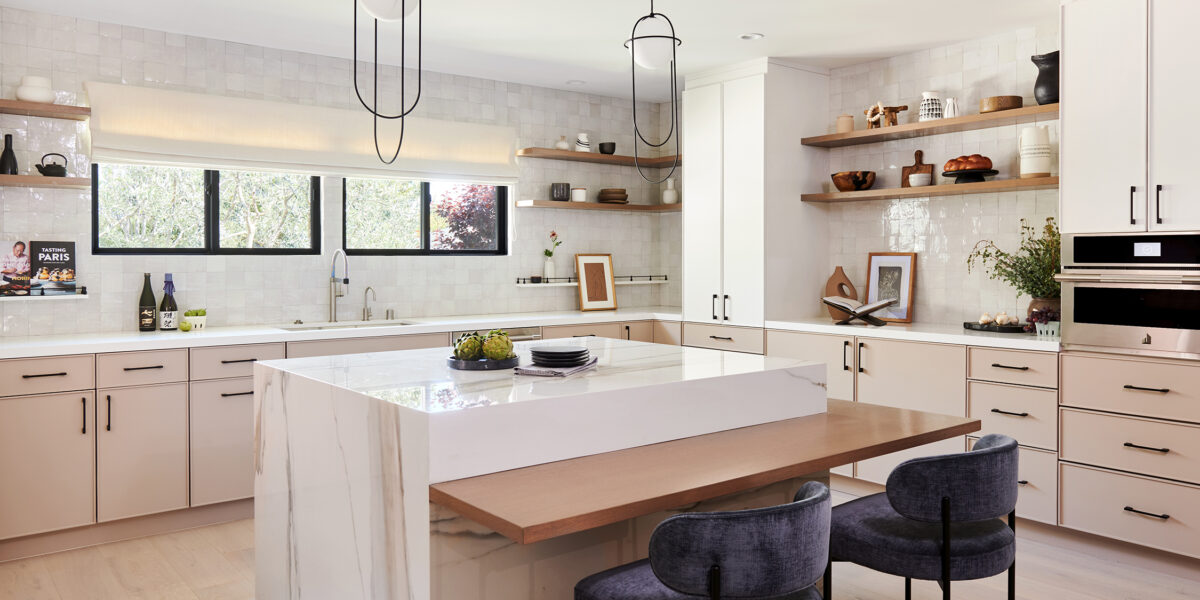
Lauren Taylor
What was meant to be a medium-scale renovation (designing two kids’ bedrooms and a Jack-and-Jill bathroom) eventually snowballed into a full-scale, gut renovation for this five-bedroom, four-and-a-half bathroom home in the Brentwood neighborhood of Los Angeles. The house, where a family of four (plus grandma!) lives, was originally dark and had flow issues. “It wasn’t as light and airy, previously,” explains Linda Hayslett of LH.Designs, who oversaw the project. “It had a lot of heavy features and accents that made it look older than the house really was. The flooring was a dark brown, lighting wasn’t as interesting and was lacking, plus the kids shared one bedroom that they both were growing out of quickly.”
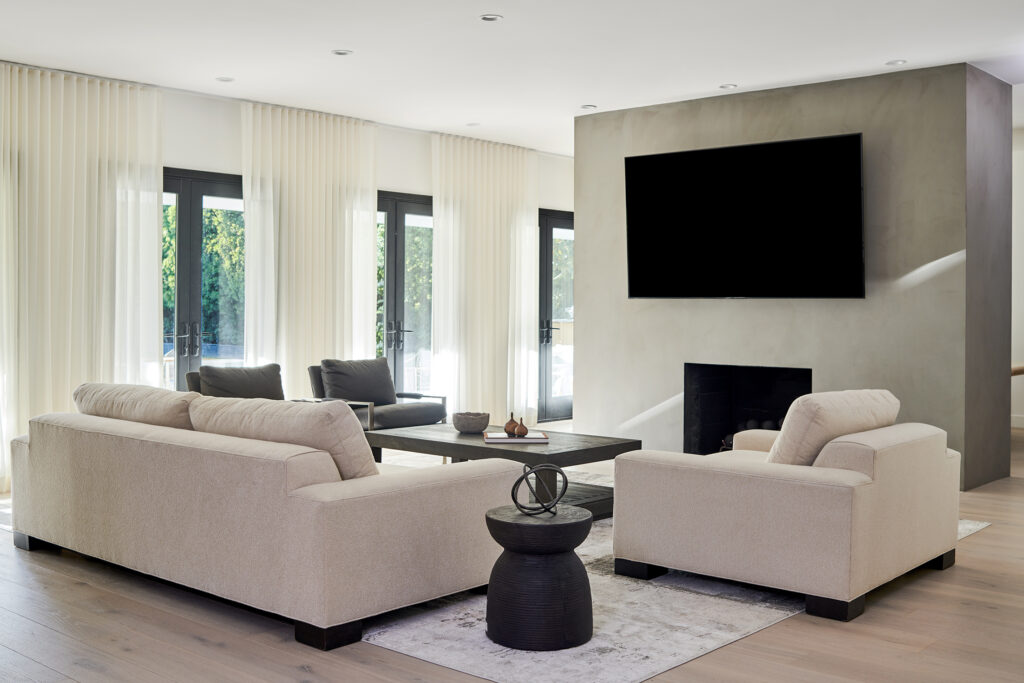
Lauren Taylor
In addition to making the space lighter, Linda’s clients also wanted it to feel more inviting and warmer. “They wanted to give both kids a proper room for them to grow in to; a kitchen that worked better in terms of storage and gathering for family time; more spaces to have different experiences in (playroom and loft); and just wanted to love using every part of their home and not just parts of it,” she says. A big challenge, but doable for Linda and team.
All of the rooms in the home were renovated, from the kids’ spaces to the kitchen and living room to stairs and entry. There’s a cohesive feel throughout the whole space, plus plenty of storage (perfect for a family with young children!). There’s custom cabinetry everywhere and spot for everything.
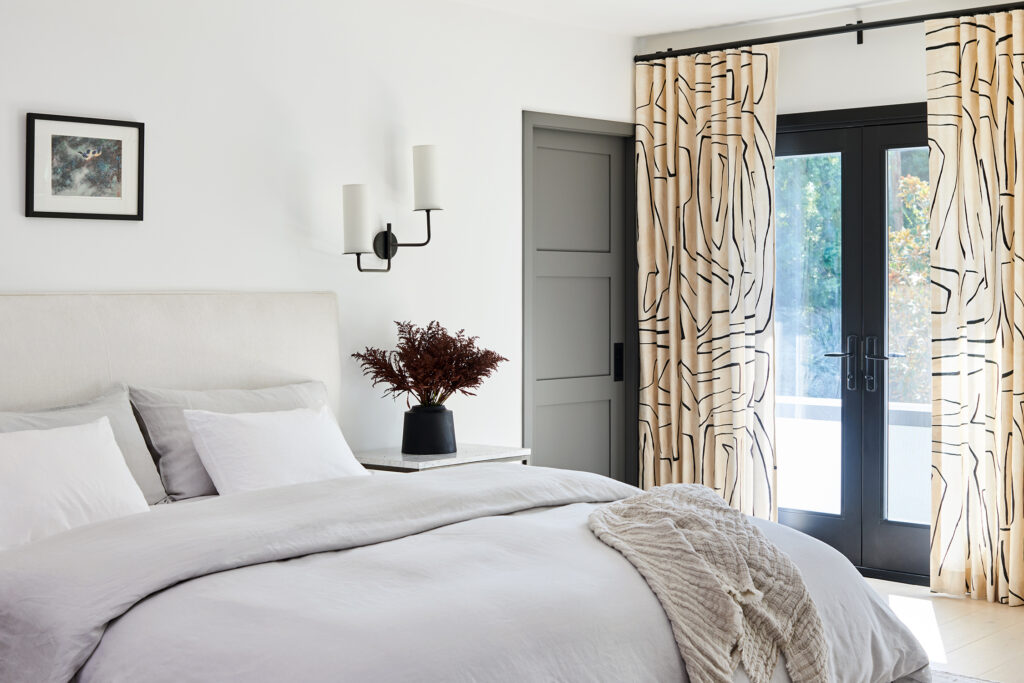
Lauren Taylor
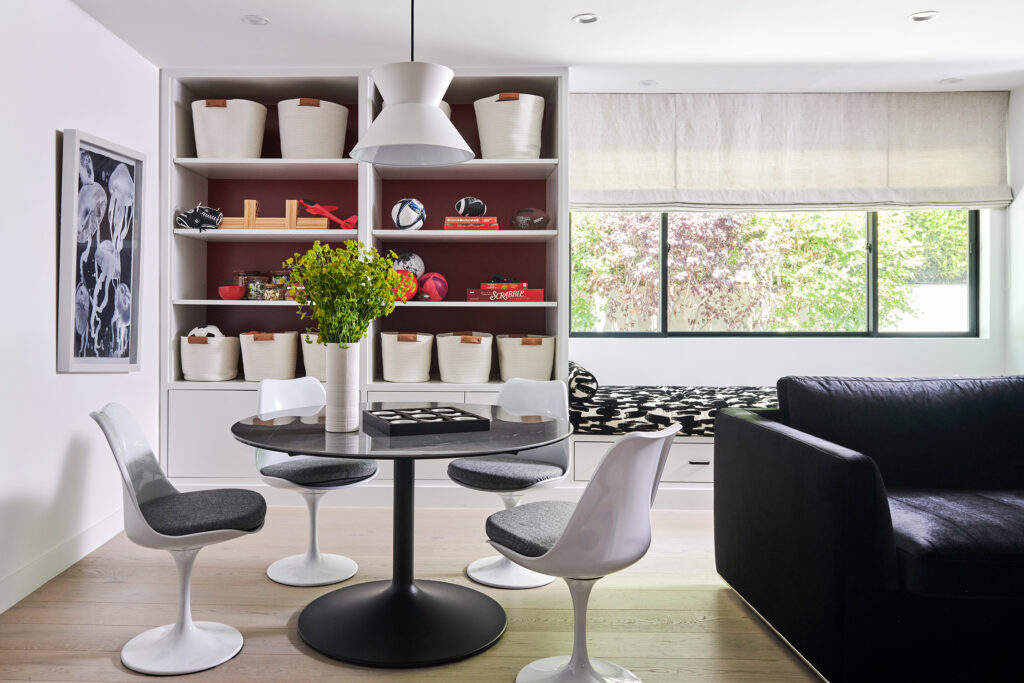
Lauren Taylor
And although her clients wanted a modern home, that doesn’t mean Linda couldn’t add some color and character. In the primary bedroom, Linda added abstract motifs in the drapery in lieu of artwork since there was a lack of wall space to hang art. Plus, it added a softness with the movement of the drapery when the windows are opened or closed. Since red is a symbol of good luck in Asian cultures (the clients are Japanese-American), Linda added the color in the playroom. “I didn’t want it to be overpowering, so I thought it would be perfect in the sophisticated playroom. I had the frames of the artwork that the son and daughter painted over the years, and the back of the two bookshelves painted red in that room too, to symbolize playfulness and to bring luck for the family in the future,” she says.
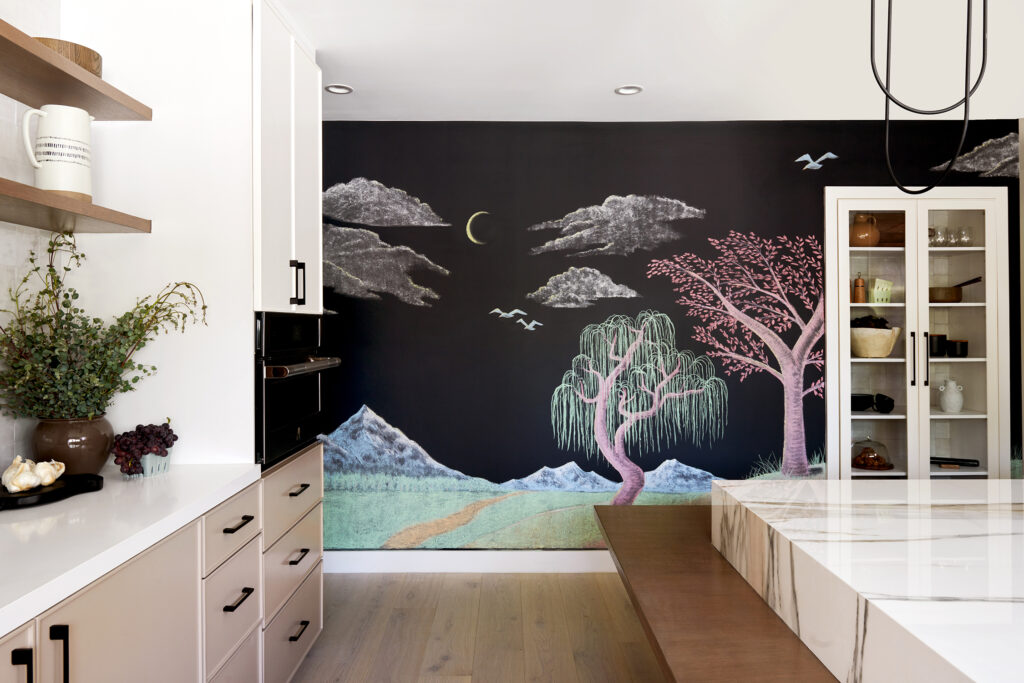
Lauren Taylor
In the kitchen, Linda added another subtle color moment with the chalkboard wall—it has both an impact visually and it’s fun for the kids. “We couldn’t do a lot structurally with that chalkboard wall because the main stairs are behind the space, so making it something that could be artwork yet easily change helped make it not be this giant white wall. It gives the kitchen a fun, cool, warm vibe,” she says.
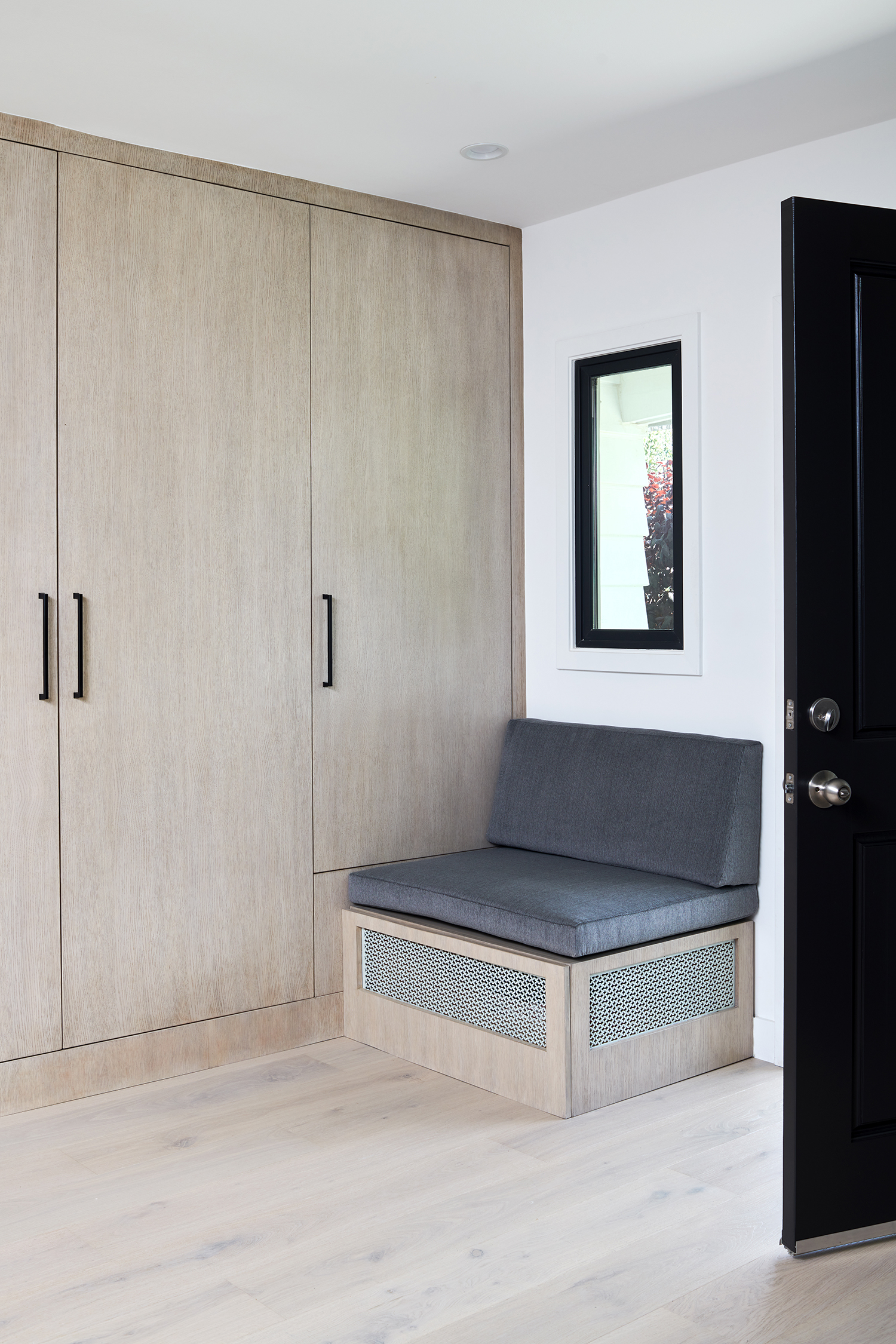
Lauren Taylor
And since three generations live in the home, Linda made sure to design with accessibility, comfort, and style for all ages in mind. “In keeping with the streamlined look of the space, I made the island in the kitchen interesting and conversational while giving it a second level to help grandma easily sit and be a part of the conversation,” Linda explains. “In the entry, I knew that grandma has daily exercise routines and waits for her ride at the front, so having a seating area that flows into the custom cabinetry I designed made it a perfect spot to give a comfortable moment for her. Plus, since the son and daughter are always running in and out, the seating area gives a space for them to sit and put on and take off their shoes too.”
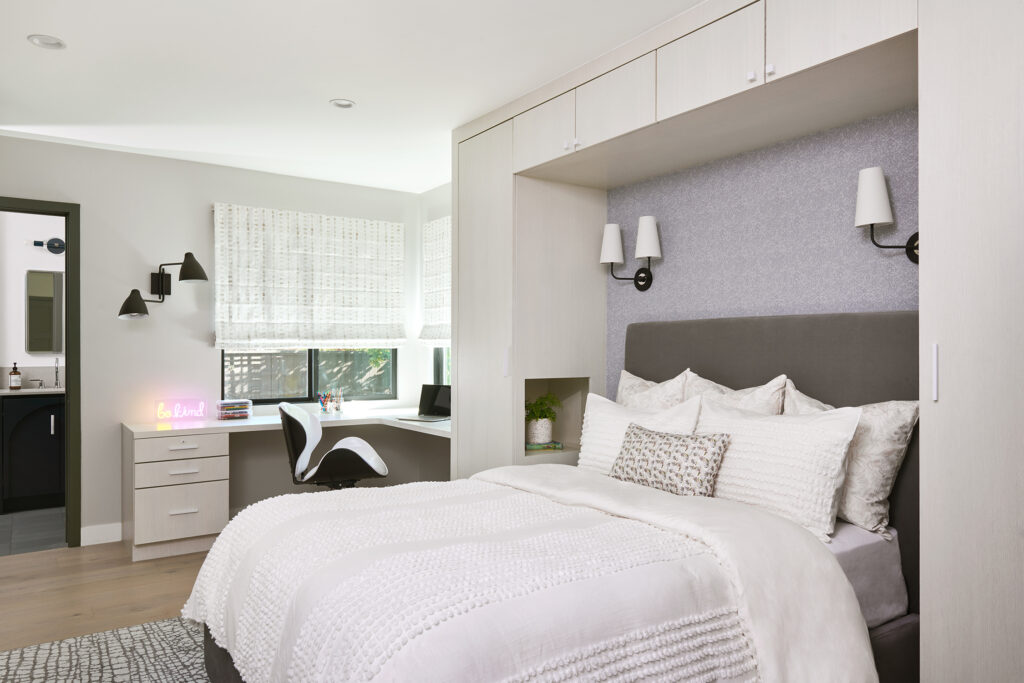
Lauren Taylor
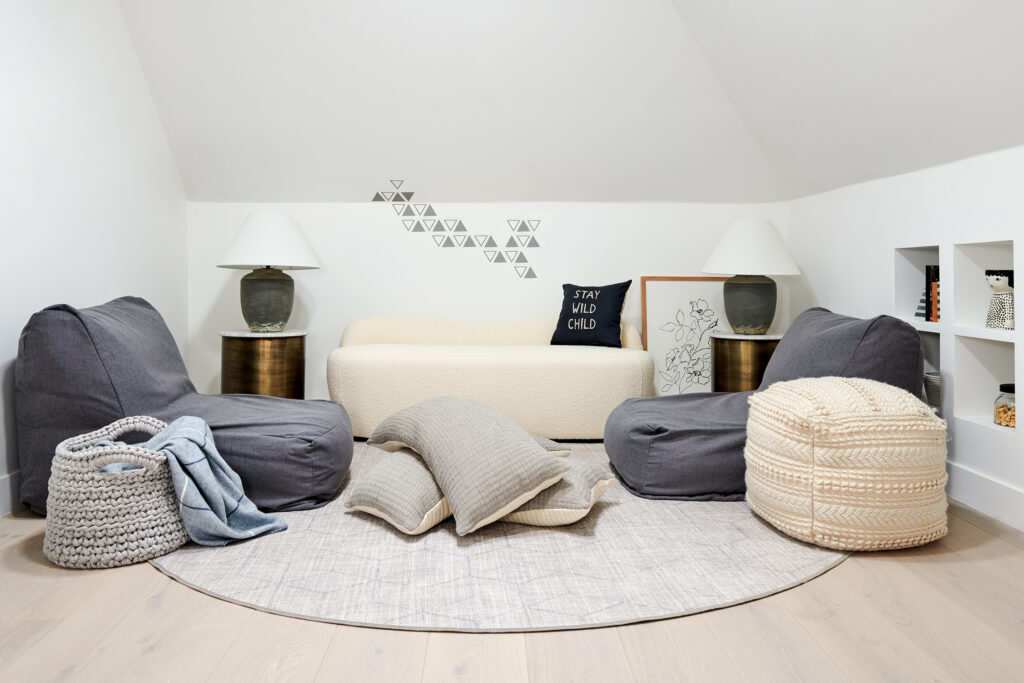
Lauren Taylor
Of course Linda’s clients are thrilled with the thoughtful and artful design choices made in the space. “The owners love their home now. There was a moment where I saw the wife smiling while basically texting friends and family about her home and space,” she says. “It was such a great feeling to see how I made the home she’s always been wanting for her and her family.”
