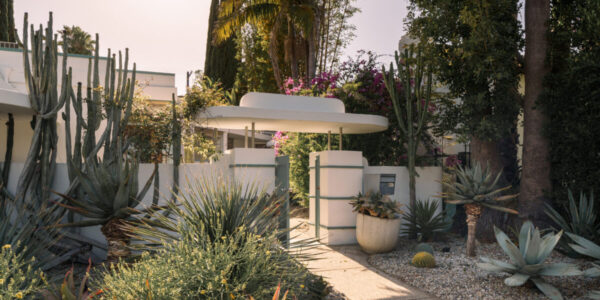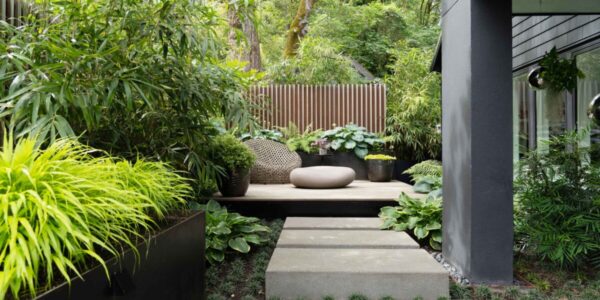
Living The ‘Modern Americana’ Dream in a Park City Mountain Retreat
Advice for parents and grandparents who want a perpetually full guest room: Move to Park City. And build a four-season house with room for everybody.
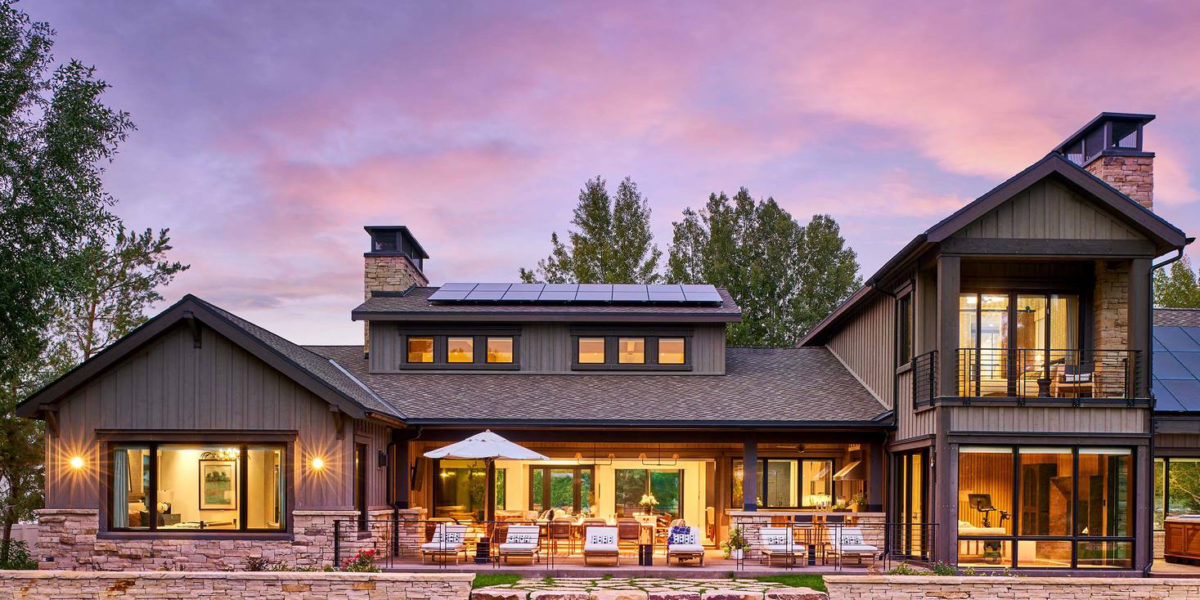
David Patterson
Wise parents understand that the best way to ensure regular family visits after their nest empties is to live in a house, and a place, people actually want to visit. Park City, with its views of the Wasatch Range, proximity to the Salt Lake airport, and year-round embrace of Rocky Mountain outdoor activities, is one of those places. And this 4,000-square-foot home designed by Unscripted Interiors, on a lot with a creek winding through the backyard, is one of those houses.
“The homeowners have lived all over the country, and Utah is where they came for vacation. But now they are living there full time. They wanted to build their forever home,” says Kari Armstrong, principal of the Denver-based interior design firm, Unscripted. “They tore down their former, dated home and built this one from the ground up. We were involved from the very beginning, working with the architects drawing the plans.”
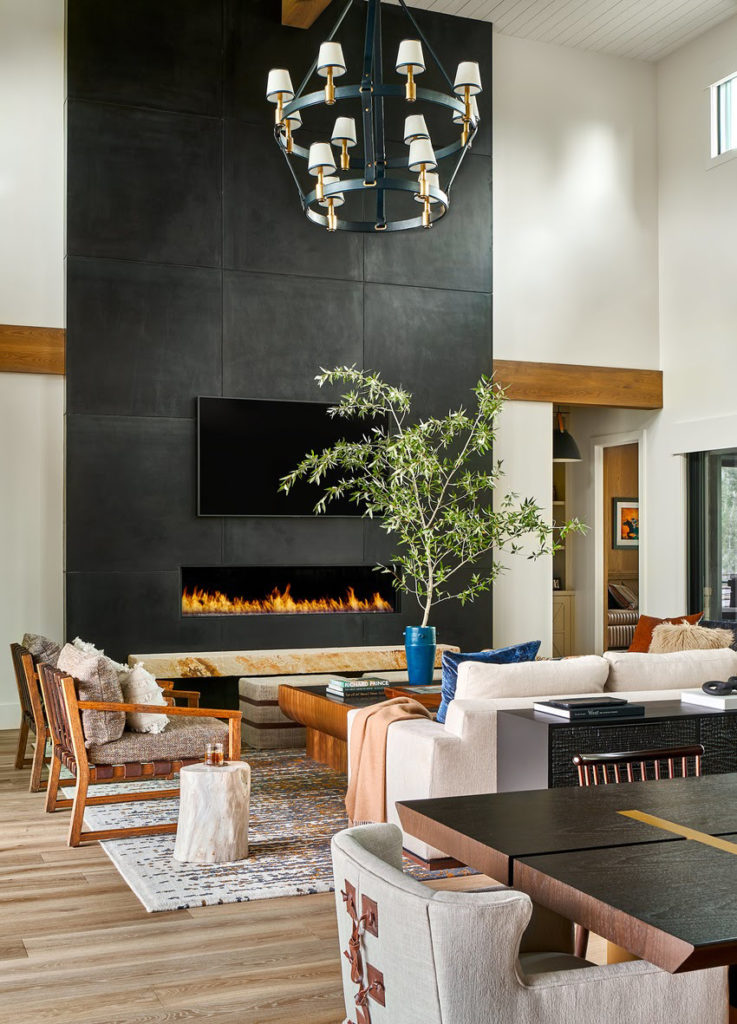
David Patterson
Because of Unscripted’s Colorado headquarters, Armstrong knows her way around a mountain house, and has particular skill interpreting the “Modern Americana” style that many of her clients request. At first glance, the red-white-and-blue color palette in this home isn’t immediately obvious. The reds are woven into vintage Turkish carpets. Blue blankets and pillows add color to the bedrooms. White appears in the paneled hallways, and the custom tile installations in the kitchen and the bathrooms. A few rustic accents, like the antler chandelier in the primary bedroom, give a subtle nod to its Western location. But the Unscripted team’s design ideas and the materials they used, including alpaca, local stone, petrified wood, bouclé, and linen, are sophisticated enough to work anywhere, and don’t lean too hard on that ski-house button. Armstrong calls it “mountain-ish.”
“They definitely did not want the style to feel too rustic. And a lot of the art came with them from New York,” she says.
The built-in bar is a great example of how Armstrong and her team put a spin on traditional mountain house elements. They used leather, but for custom-clad cabinets finished with nailhead details by The Tanner’s Craft.
“They wanted space for visiting family, a separate area for their children and grandchildren to stay,” says Armstrong. “Every space is well-used, and well-appointed. They really poured their heart and soul into this house.”
Here, a few highlights from the newly completed home, including details from a “four seasons” sun porch which is kept cozy in the winter with a fireplace and breezy in the summer when the doors are open, plus a genius coffee and breakfast bar connected to family guest rooms.
Get the Look
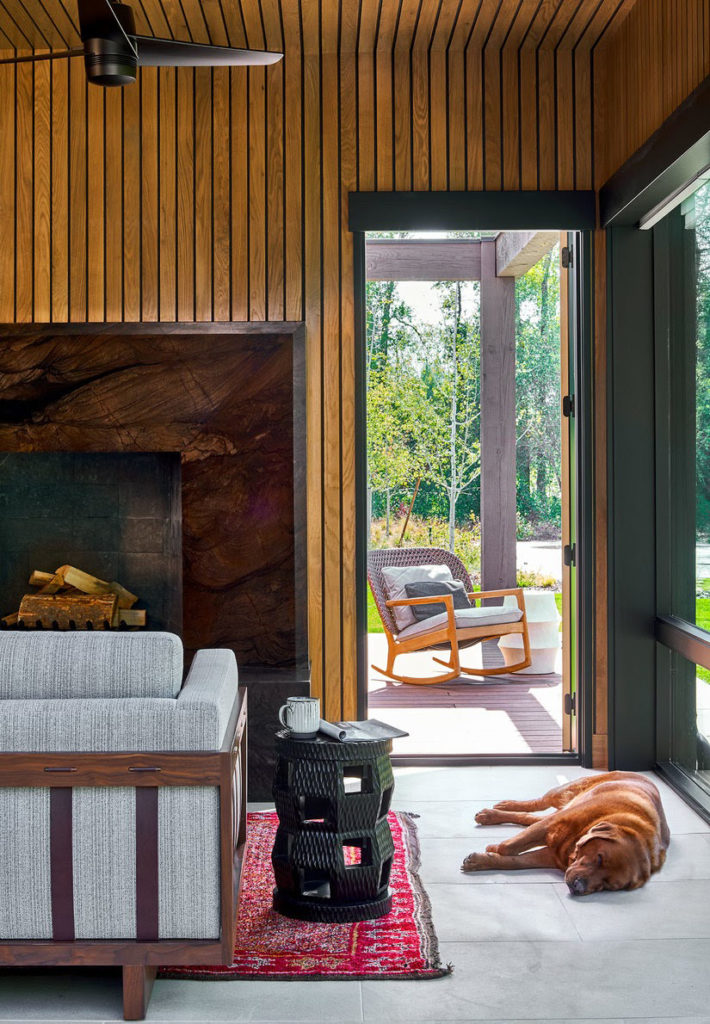
David Patterson
A vintage rug and hand-carved ebonized wood side table from Bungalow 5 in the “Four Seasons” room. The custom millwork on the walls and ceiling is walnut. The outdoor rocker is from Gloster.
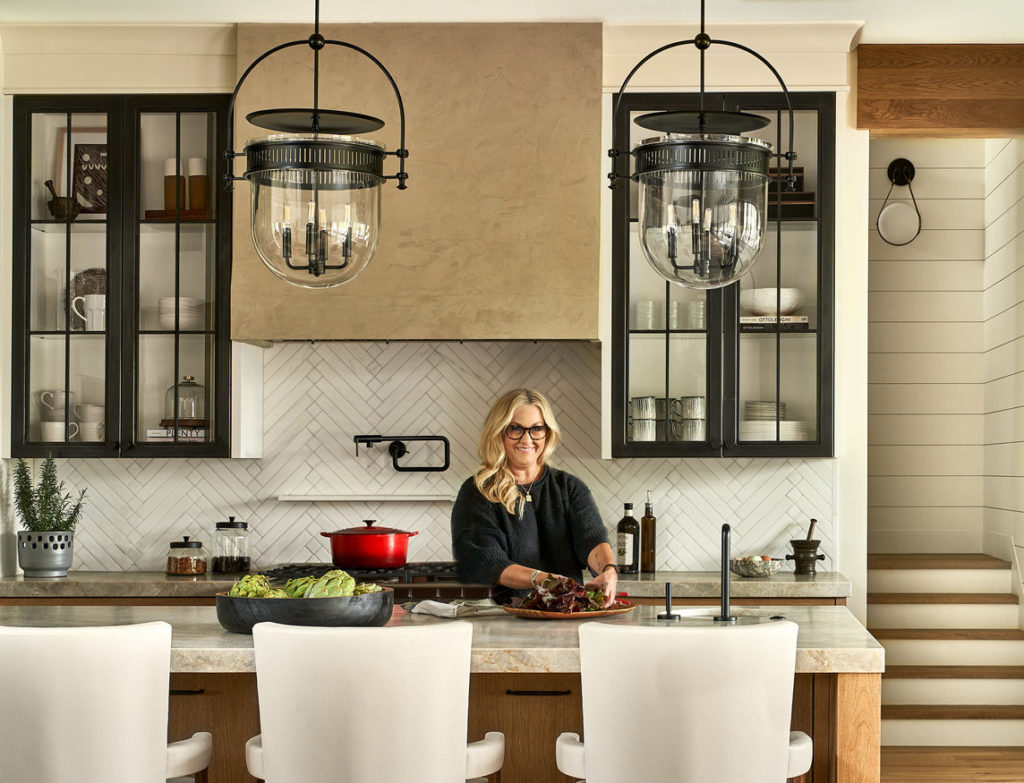
David Patterson
Armstrong designed an elegant kitchen that can withstand heavy traffic. The custom herringbone pattern backsplash was created with tile from Concept Studio. The pendant lights are Urban Electric, and the cabinets are metal.
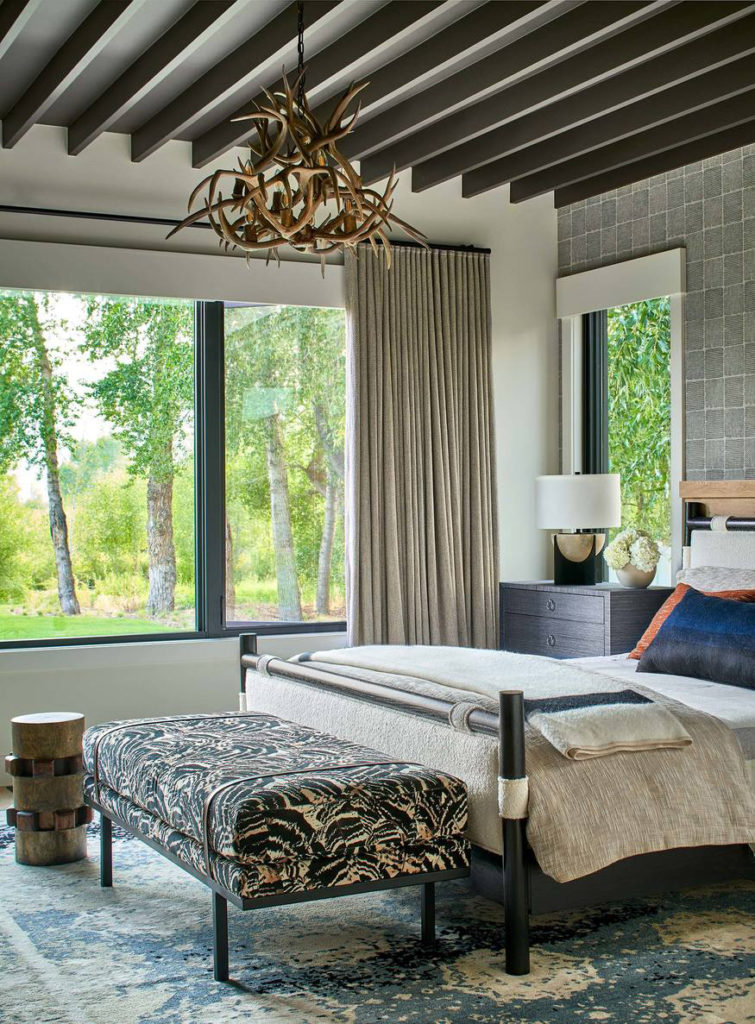
David Patterson
A custom bench with Holly Hunt patterned velvet and leather straps sits at the end of an ebonized wood and bouclé bed by Lawson Fenning. The Nepalese rug is also custom. The nightstands are lacquered grasscloth, from Bungalow 5. The lamp is alabaster and aged iron, available through Circa Lighting.
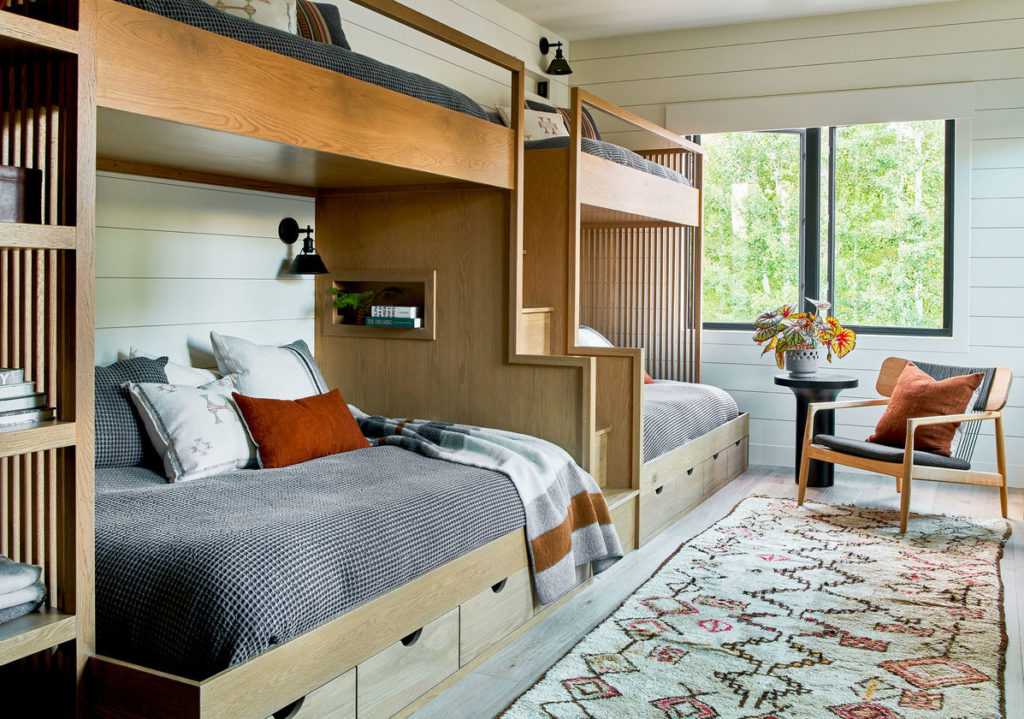
David Patterson
“Dueling bunks” in a second-floor bedroom come with built-in, under-bed storage. They were custom-built for the space. A vintage Moroccan rug is soft underfoot on chilly nights.
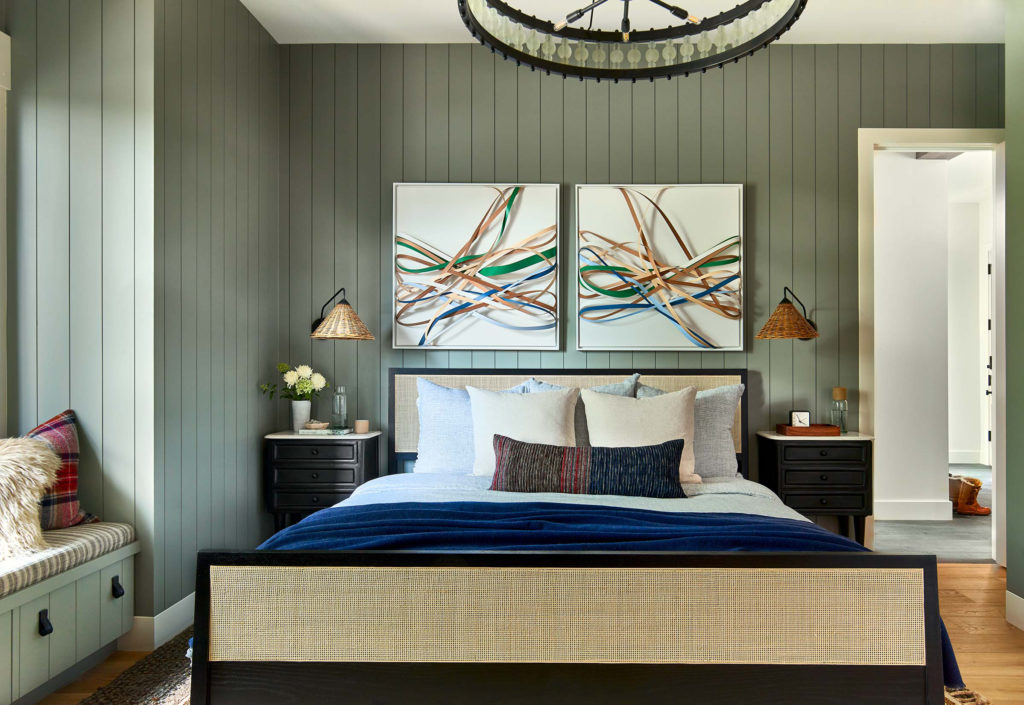
David Patterson
A wood-paneled guest room is painted Cornwall Slate by Sherwin Williams. The wicker sconces are from Currey & Company, and the bed is Lawson Fenning. The unscripted team sourced vintage blankets which they transformed into one-of-a-kind pillows for the guest rooms.
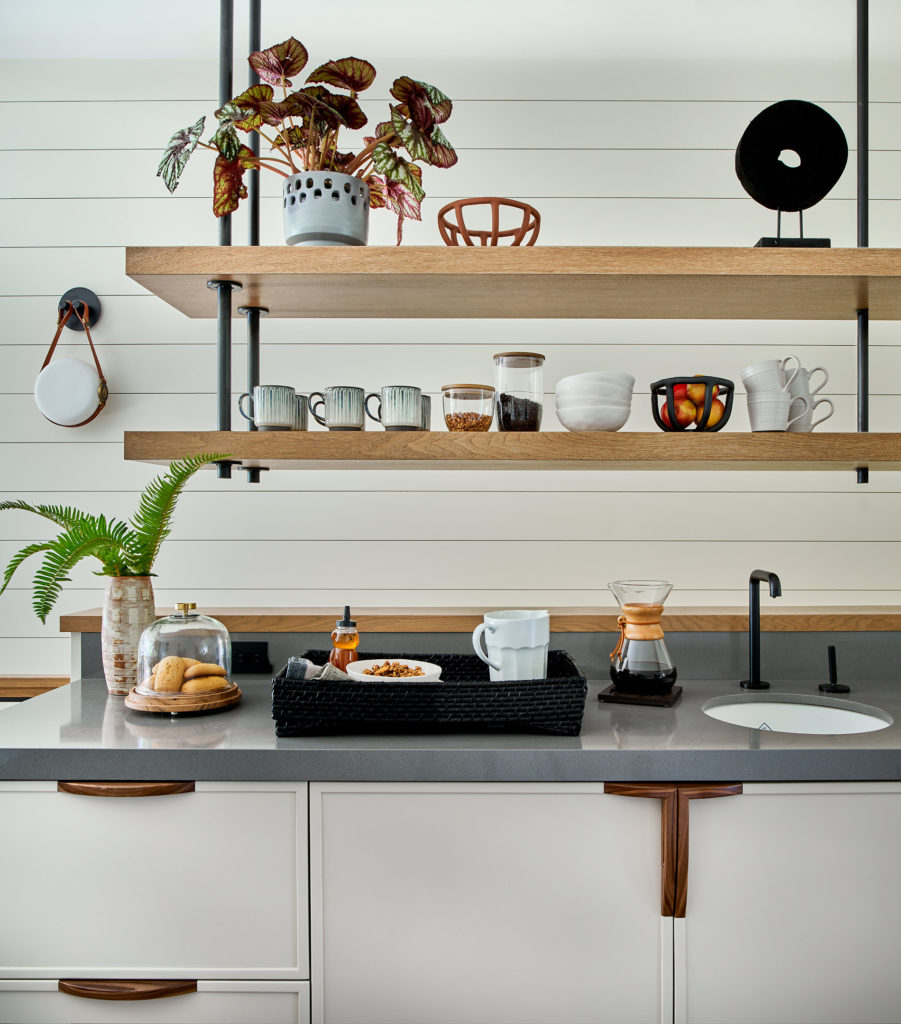
David Patterson
The second-floor guest rooms come with a wet bar, which functions as an early morning coffee and breakfast station for early rising grandchildren. The floating, suspended shelves are custom. The faucet is by Kallista.
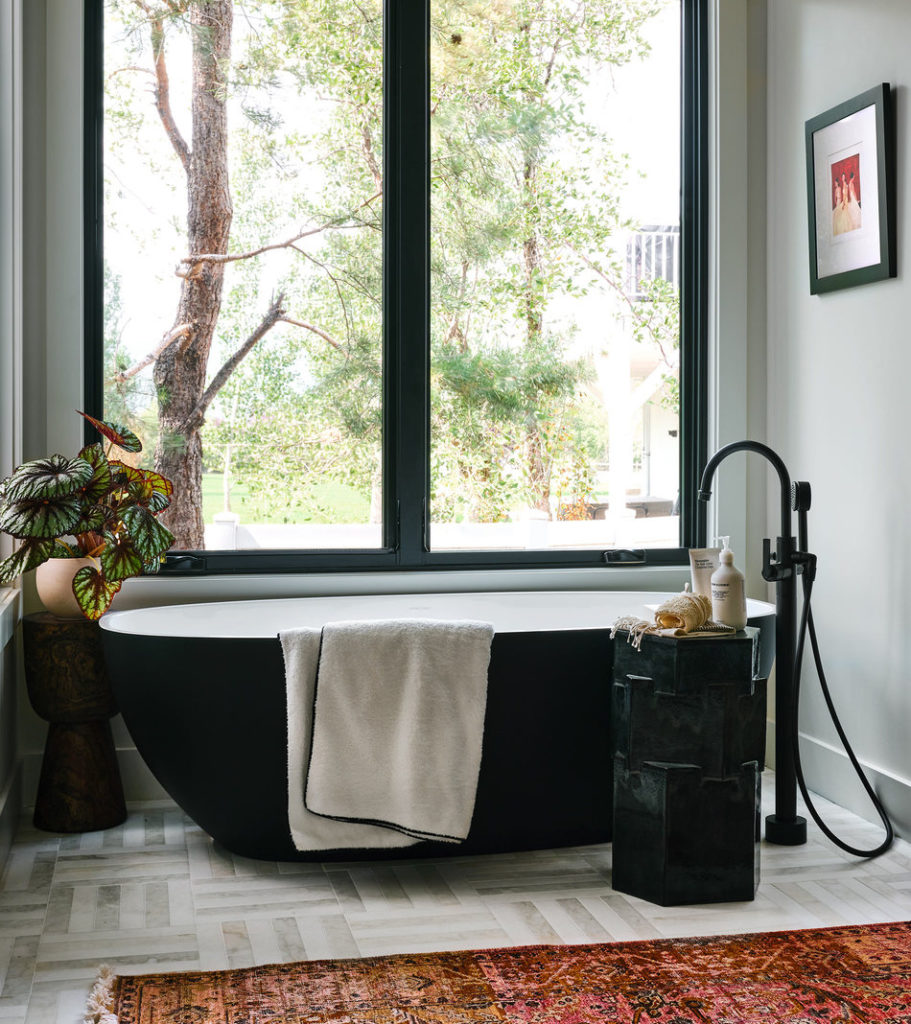
David Patterson
A Victoria & Albert freestanding tub is the focal point of the primary bathroom. The faucet is by Phylrich, and made in the U.S.
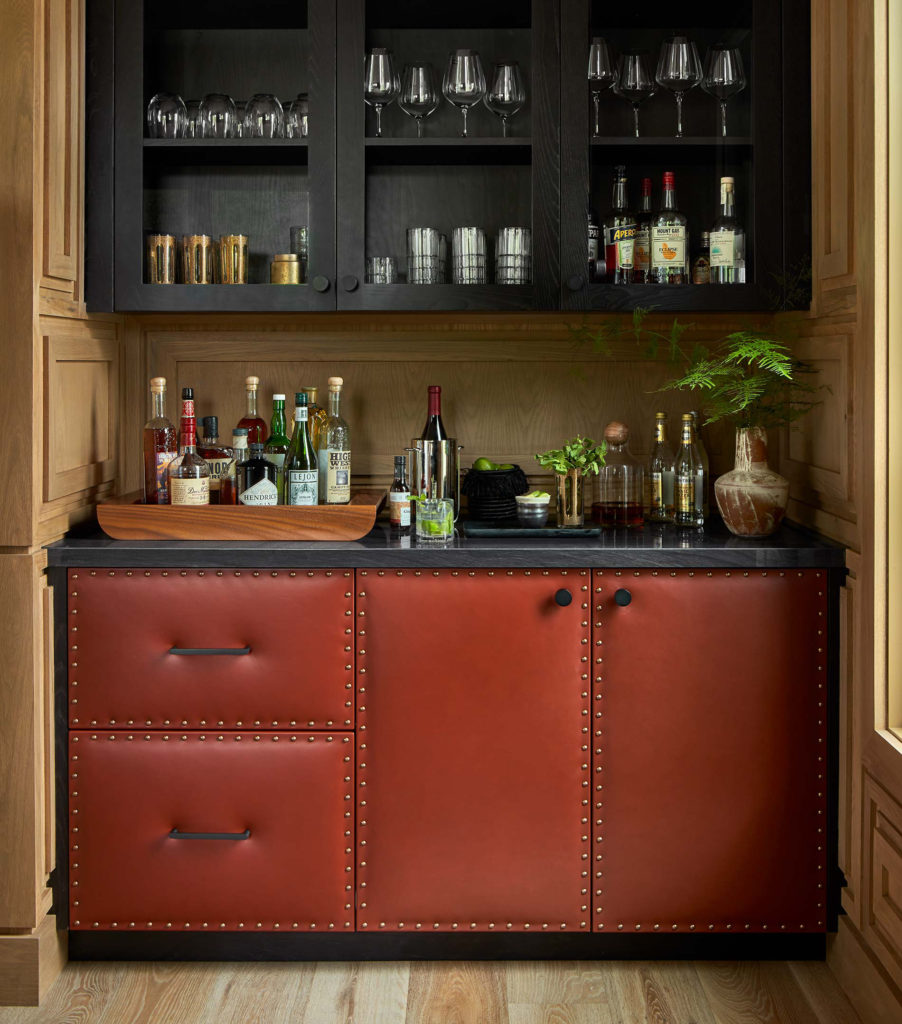
David Patterson
Custom leather cabinetry from Tanner’s Craft dresses up a built-in bar.
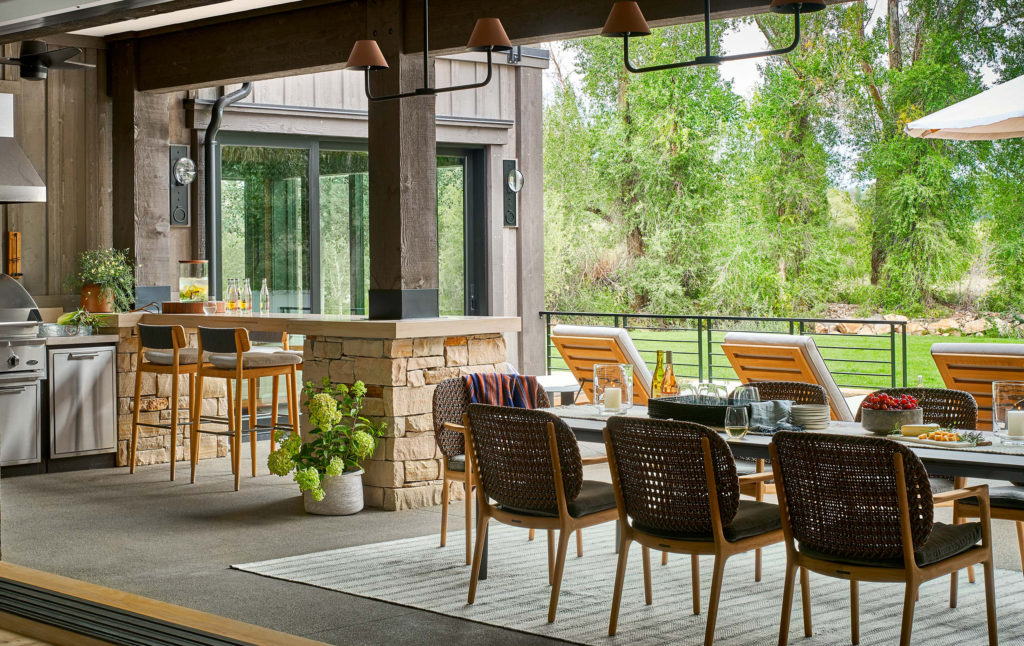
David Patterson
Gloster outdoor dining chairs and bar stools accommodate the large family for al fresco meals. The rug is from Kravet.
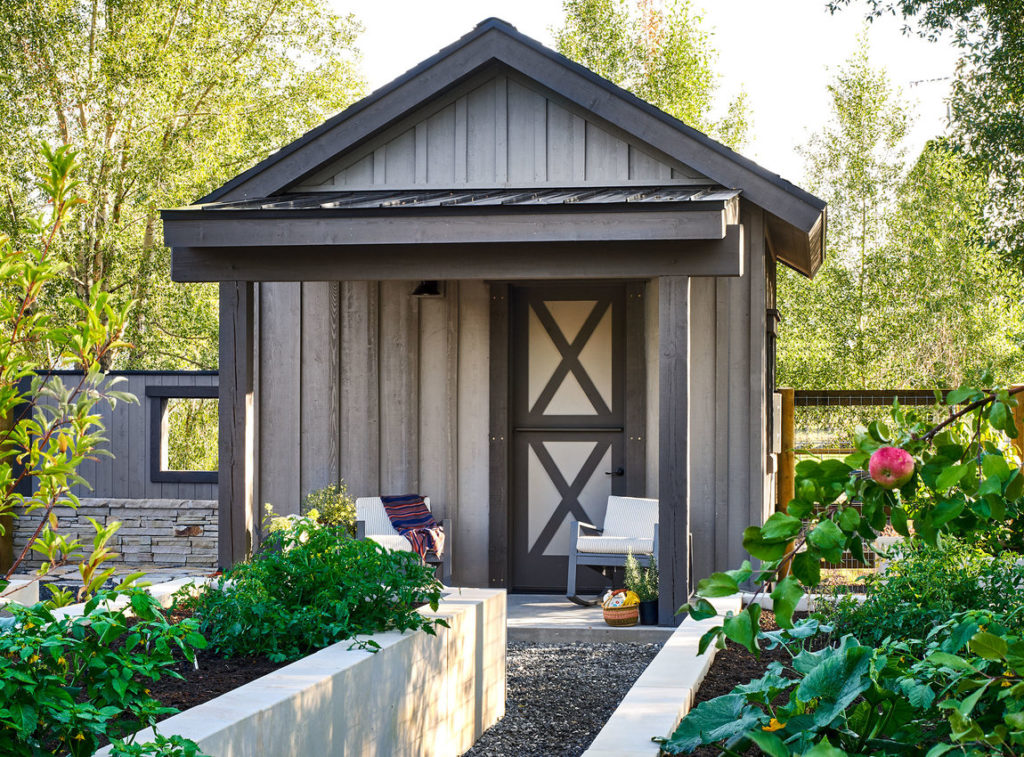
David Patterson
The owner’s “she shed” near the concrete raised garden beds is a serene spot to escape the bustle of the main house.
