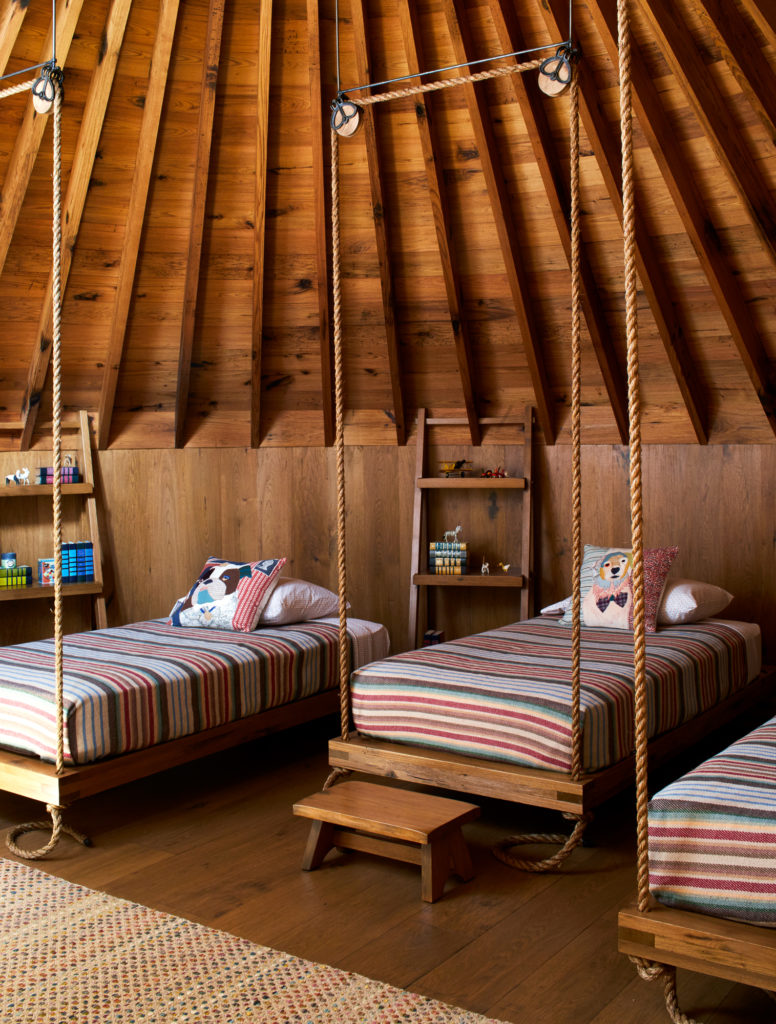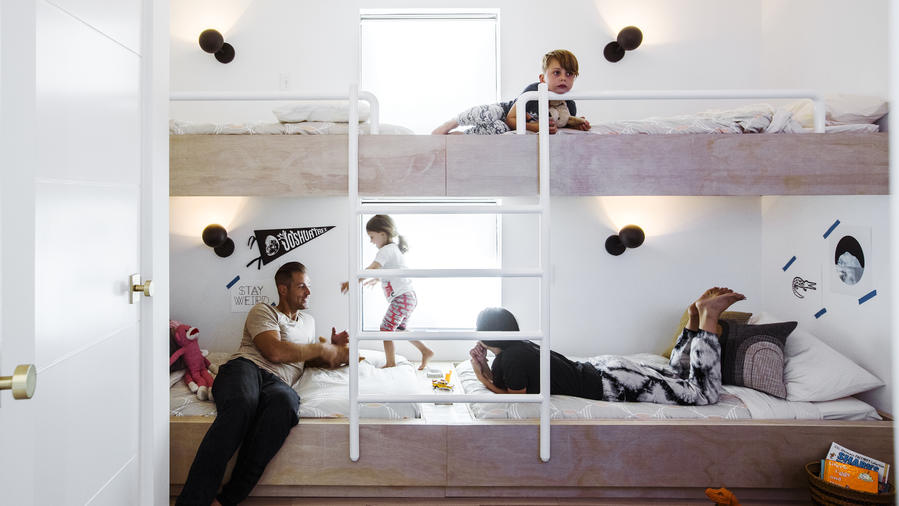
Built-in Bunk Rooms Make Space for More Family, More Friends, and More Fun
It’s easier to host a crowd of cousins, a gaggle of grandkids, or festivities for friends, if you have a well-designed bunk room where everyone can pile in together.

There’s a particular kind of fantasy vacation that appeals to parents who want to travel with other families, grandparents who can’t get enough of their brood, and anyone with a more-the-merrier approach to the holidays, and it almost always involves a bunk room.
“We’re hot on bunk rooms around here,” says Colorado-based Rowland & Broughton architect Sarah Broughton, who designs city and mountain homes for clients in Denver and Aspen. “We do a lot of what we call legacy houses for multiple generations and age groups, so bunk rooms are a popular solution.”

Brent Moss
With the addition of some sleek built-in beds that maximize floor space and ceiling height with clever storage, a three-bedroom mountain house could easily sleep two families of four. If you get creative with existing space, a lake house playroom could be converted to a sleepover spot by adding stacked bunk beds against a wall. An unused attic could be transformed into a snug country retreat with beds tucked under the eaves. And before you know it, you’ve got bed space for 10 … or more.
Broughton says that a well-designed bunk room hinges on small details, and serious skills with a measuring tape.
“Every bunk needs an outlet for a charger, a shelf for a glass of water, and personal lighting,” she says. Storage underneath or near the bed is a plus. “We typically design bottom bunks with drawers, and upholster headboards to make them cozy to lean on.”
“We like to build everything into a house, like a ship,” says Broughton. “So we take advantage of every square inch. Open space in a room feels like a real luxury, and when you design one of these bunk rooms well, it can seem spacious, even with an 8-foot ceiling.”

Brent Moss
Another pro tip: Design the adjacent bathroom with the number of bunks in mind, and make sure there’s room for a crowd in there. There should be a separate water closet, a shower chamber, and multiple sinks to accommodate everyone with room to spare.
“The point is to design these rooms knowing that multiple people will be using them at the same time,” she says. “That takes some planning, and a lot of measuring.”
Some other considerations to take into account: Find or build a ladder to access top bunks with rungs that are comfortable enough for bare feet. And we hate to ruin the fun, but more guests means more sheets, so make sure you leave room around the mattress to get fingers in there when you’re making the bed.
Bunk Room Tricks Aren’t Just for Kids
Grown ups are allowed in these super stylish crash pads:
Embrace the Dark Side
A sophisticated, charcoal gray and brown palette plus privacy curtains make this Amber Interiors designed guest room an all-ages option.
Keep It Simple
Mindy Gayer Design applied its signature pale neutral color scheme and clean-lined aesthetic to these bunks, with no-fuss built-in storage.
Soften Up
Liza Reyes fit four double beds with cozy bolster pillows in this sleek Tahoe guest room, and makes plush wall-to-wall carpet seem like a great idea.
Any Room Can Be a Bedroom
Just add beds! Multiple twin mattresses turn any free space, like this grain silo inspired outbuilding, into a fun zone.

Hawkins Interiors
Free up Some Floor Space
A playroom designed by Legaspi Courts pulls double duty as a sleepover spot for a large family, without crowding out valuable square footage for fun and games.

Lauren Hull
Have Some Fun with Pattern and Paint
Mixed prints, vintage lighting, and plenty of pillows turn this attic room into a cozy, girlie haven.
Carve out a Sleeping Den
There’s room for everyone in this rustic Montana cabin, which has a spacious washroom area attached to a guest suite with bunks.
Six Pack
Utah-based Lindsay Hill converted an unused space over a garage into the ultimate crash pad for a half dozen sleepyheads.
Sharing Is Caring
Custom plywood built-in beds make bunking with siblings more bearable.

Read the 2021 Wine Issue Right Here!
Get one year of Sunset—and all kinds of bonuses—for just $24.95. Subscribe now!
