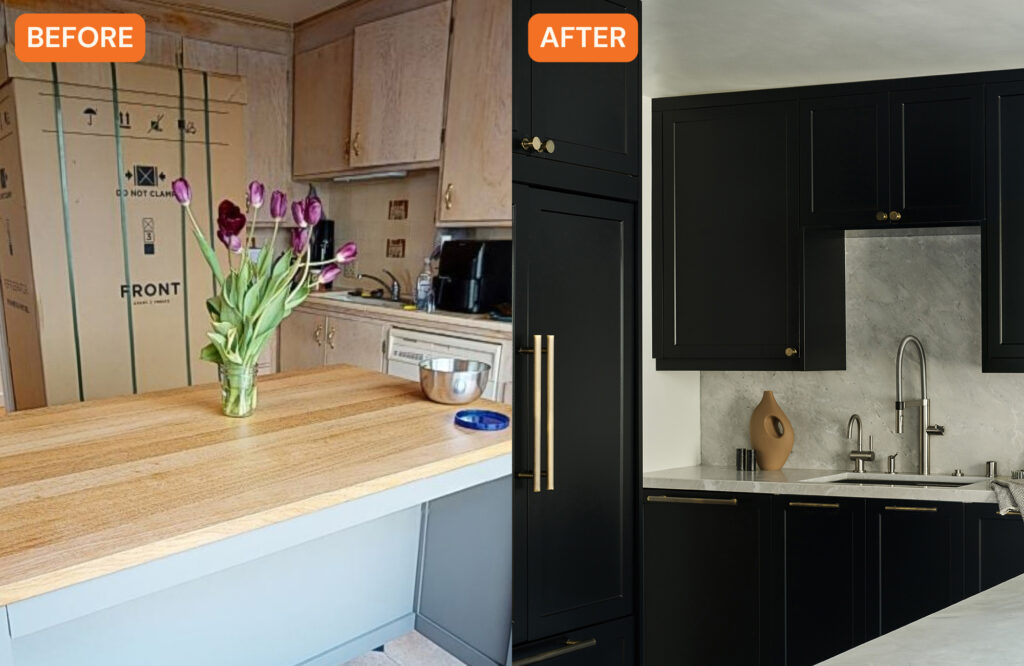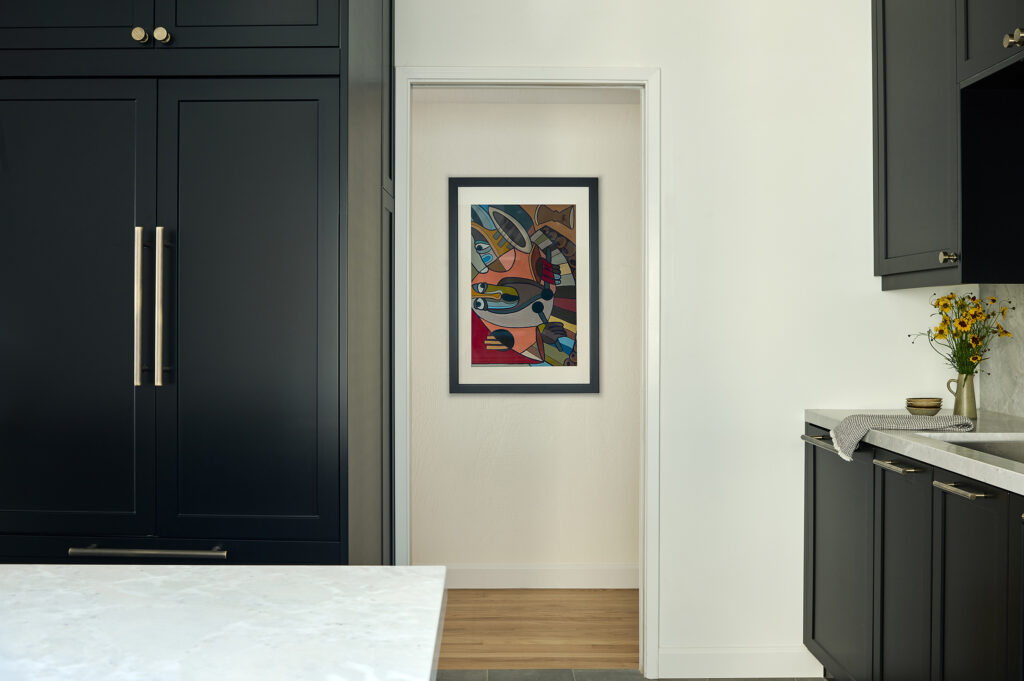
A Bad Layout Was Ruining This Oakland Kitchen—Here’s How a Designer Saved It
It was a closed-off, unappealing space.

Lauren Taylor
The kitchen in a 2,049-square-foot condo in Oakland was not an inviting space. It was dated, with a ‘70s feeling (and not in a good way). There was tan linoleum flooring with a black diamond pattern, lots of beige coloring, dated whitewashed wood cabinetry, tiled countertops, white appliances, and a lack of good storage and lighting.

Lauren Taylor
“The biggest issue was that it felt closed off to the house and was not a place where anyone wanted to hang out,” says Linda Hayslett of LH.Designs. “It was more of a place where someone disappeared to go cook in. The layout was poor, and it was hard for more than one person to be in the space at once.”
The owners, a husband and wife, knew they wanted to renovate when they moved into the condo, but wanted to live in the space for a little bit to see how it could function. The couple had done minor renovations, like taking out the popcorn ceilings and ripping out the carpet to showcase the original flooring, before they brought Linda and her team in. At that point, they knew what they wanted in terms of look and style, they just needed Linda’s help in bringing it all together with her expertise.

Lauren Taylor
“The goal of the kitchen renovation was to make it feel more a part of the home and more contemporary,” she says. “They wanted it to function better with more storage and add an island that wasn’t mobile or temporary. They also wanted better appliances and lighting in the space. The existing kitchen was stuck back in the Golden Girls era, so it needed to be brought up into our decade. That meant opening up the kitchen by taking out a major wall so we could add cabinetry and a better, permanent island in the space.”

Lauren Taylor
A major change in the kitchen was taking out the large wall facing the living room to make the room bigger. This design decision made room for a bigger island and opened the kitchen up to the dining room and living room.
On the adjacent wall, they also moved the door closer to the sink so they could add wall space for more pantry storage. The move also allowed them to incorporate the microwave into the island, which freed up counter space.

Lauren Taylor
“Most people don’t realize that moving a door or opening can really help with creating extra storage in a kitchen,” Linda explains. “We took down a large wall, but moving the door over made a big impact because it gave us more space to incorporate storage. Previously, the door was in an odd spot, so it was taking away a place to put cabinetry and made the space feel cramped. If you’re unable to move or take out a wall, but have an odd opening, try to see if you’re able to at least move it.”
All of these adjustments gave the kitchen better flow so that more than one person could be in the room at a time. Linda says it’s also helped with communication within the home—since the previous kitchen was closed off, it was hard to hear one another if someone was in the kitchen and someone else was in a different room.

Lauren Taylor
The homeowners love that the new space has a classic and contemporary look that won’t feel dated. “The clients are happy that they can be in the kitchen together without feeling like one is on top of the other in a cramped space,” Linda says. “They also like the fact that they can hear and see each other better when in the kitchen. The additional cabinetry space for storage helps with nicer pots and pans and more dishes, since they lacked placement for them previously. The new appliances have helped make cooking faster and better since their white older ones weren’t as practical for cooking a big meal.”
