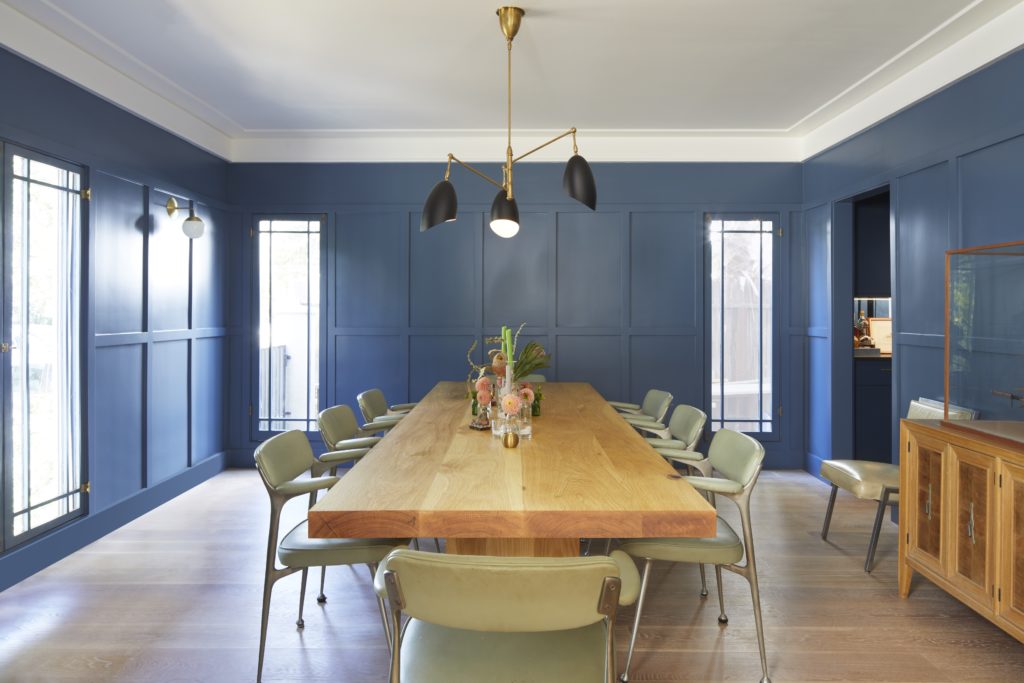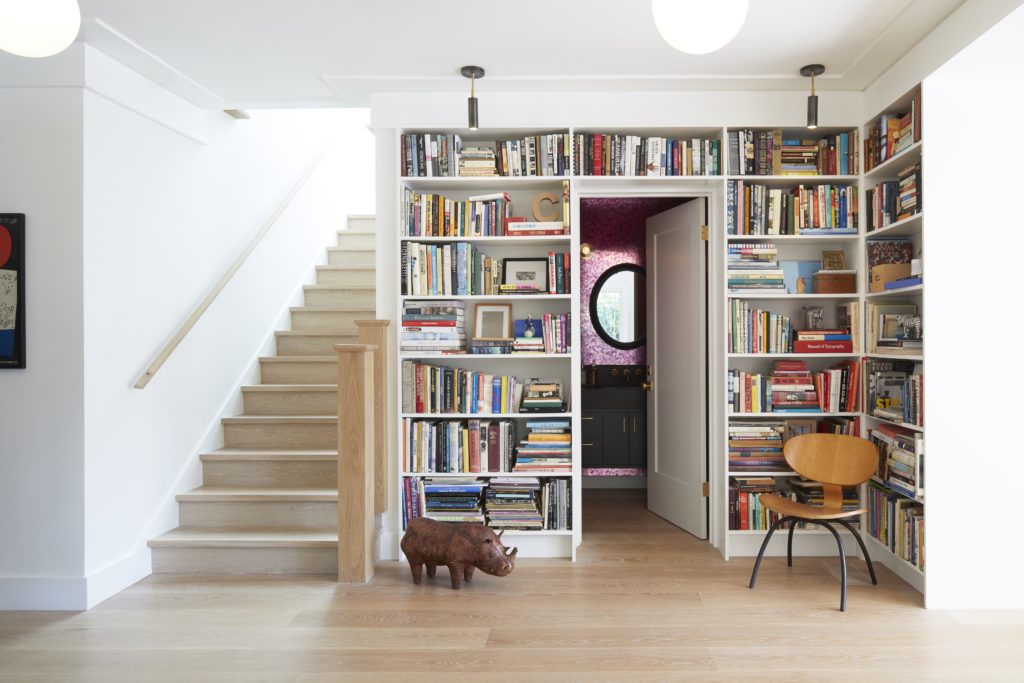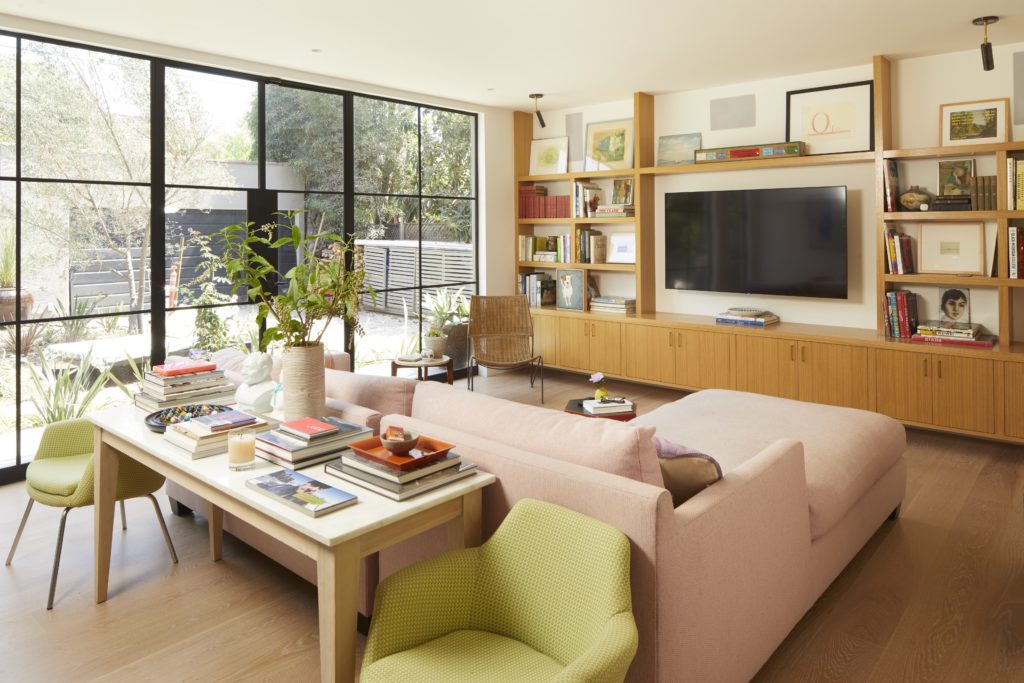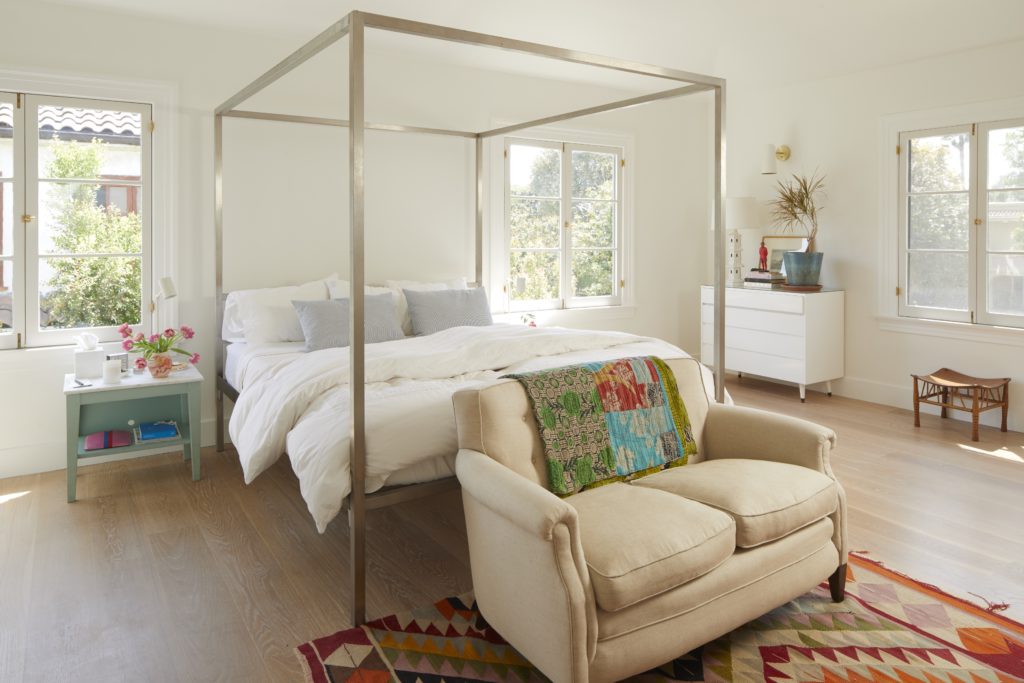
A Drab Traditional House Gets a Colorful Modern Makeover
Bright light, clean lines and perfect oak floors give this buttoned up house a fresh new vibe.

Douglas Hill Photography
Like many accidental home remodels, Andrea and Chris Gibbin started the process of re-imagining their 1920’s 3-bedroom traditional home with some ideas for a new kitchen.
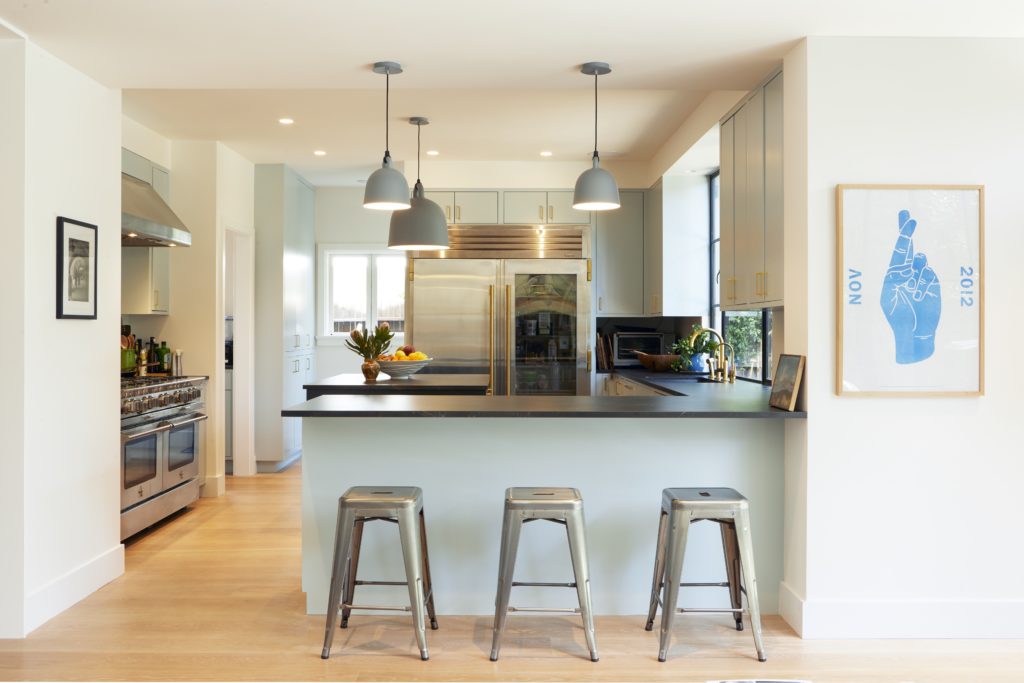
Douglas Hill Photography
“The house was so filled with light. Every room was sunny and cheery,” says Andrea of the house in the Larchmont Village area of Los Angeles she bought in 2019 with her husband, Chris. “We loved the house. We did not buy it thinking we’d do such a big renovation.”

Douglas Hill Photography
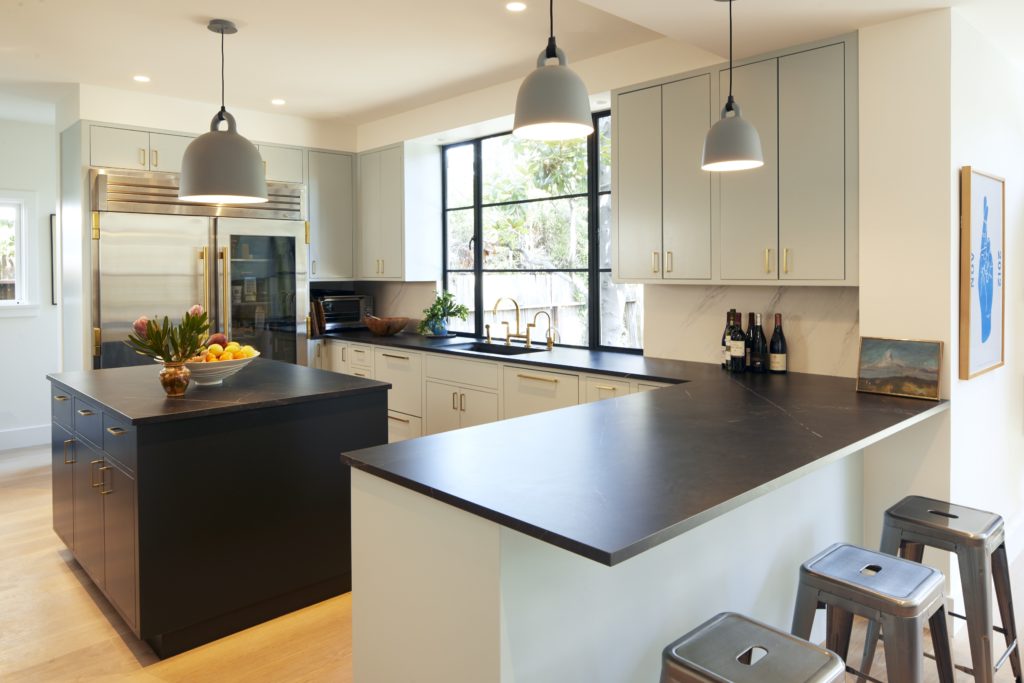
Douglas Hill Photography
In hindsight, maybe it should have been obvious that they were going to make the house their own. The couple met 25 years ago, working in film and television production. She was the set decorator, and he was the head of the art department. Andrea is a former interior designer and collector of vintage housewares, which she would sell at pop-up shops. Chris, who is a creative marketing executive, builds things—like their gorgeous dining room table—for fun. With two adult children out of the house, it was time for them to design and decorate a place just for them.
“It was my husband’s dream to design a kitchen like this. We both love cooking so much. So we started to interview a couple of architects, and we went with Bob Bronstein, who we’d met through our kids’ school,” she says. Once the conversation started, the renovation crept into every corner of the home. “It was a fantastic experience, very collaborative. We opened up the entire house. We re-thought everything.”
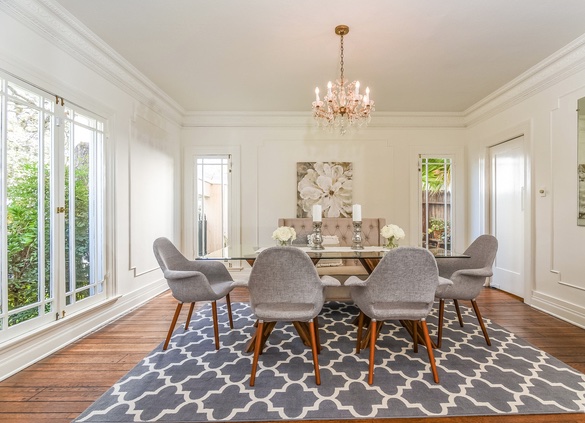
Douglas Hill Photography
Bronstein, who is a “modernist to the core,” was up for the challenge of respecting the bones of a traditional house while updating the interiors to create the illusion of more space without adding any square footage.
