
This Pacific Northwest Beach Cabin Was Transformed to Withstand Extreme Weather
Step inside the stylish space inspired by nature.

Miranda Estes Photography
This charming cabin on the shore of Camano Island, just 90 minutes from Seattle, had been in Mike Little’s family since the 1970s. “The beach cabin sits on a piece of land on Sunset Beach that has been in Mike’s family for two generations. His parents purchased the land when it was still a waterfront beach resort that offered cabins, boat rentals, and fishing supplies to summer holidaymakers in the 1950s and 1960s,” says interior designer Shannon Adamson, who worked on the project with architect Dave Pelletier.
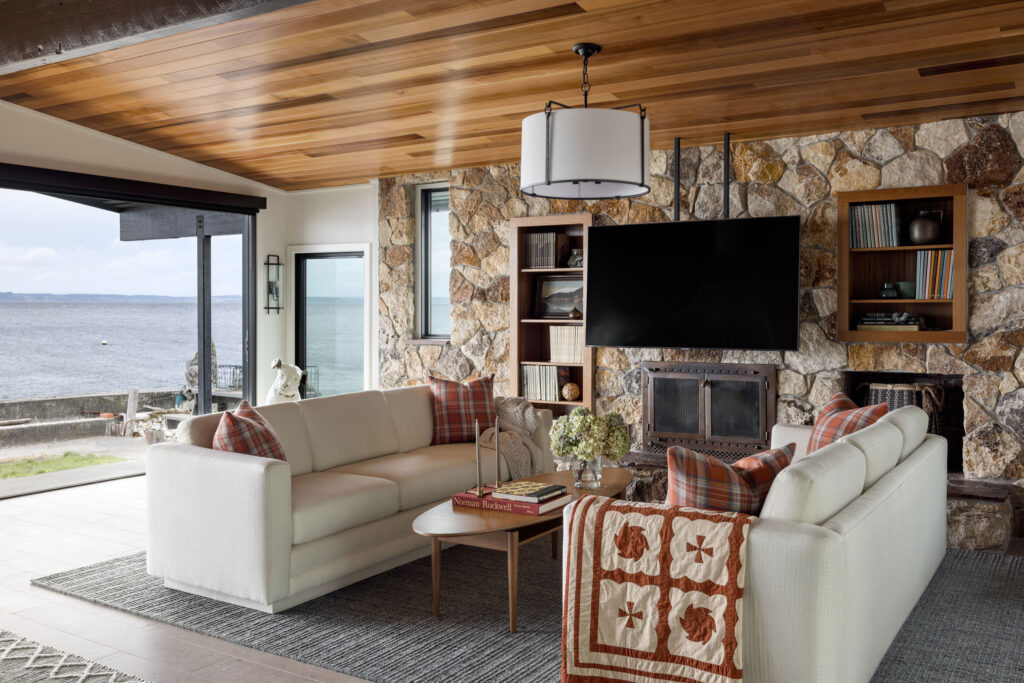
Miranda Estes Photography
When Mike’s parents closed the resort in the 1970s, they built the post-and-beam cabin as their retirement retreat. Almost half a century later, he wanted to reimagine the mid-century home as an extension of his own house next door, which he shares with his partner Sandi. The idea was that the space would act as a guest house and another “addition” to the main house—for entertaining, working, and hosting friends and family.
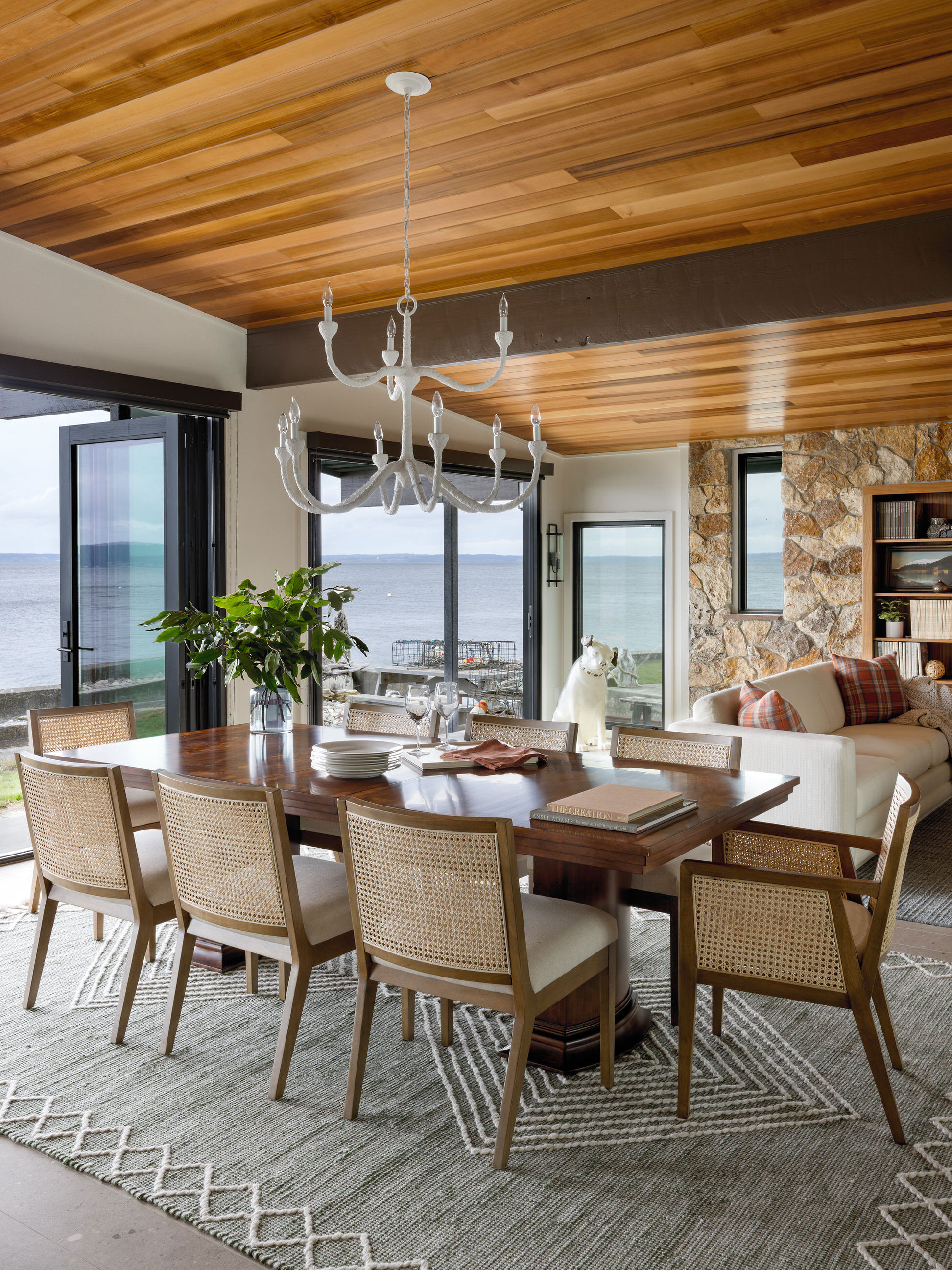
Miranda Estes Photography
The cabin was pretty much untouched. Many of its original features were still in place: green shag carpet, popcorn ceilings, ornate ‘70s light fixtures, and a beautiful stone fireplace. In addition to some of the outdated details that needed an update, the floor plan was choppy and didn’t take advantage of the beautiful waterfront views.
“Mike and Sandi wanted to create a welcoming space to entertain friends and family, while maintaining the original cabin-like feel of the house,” Shannon says.
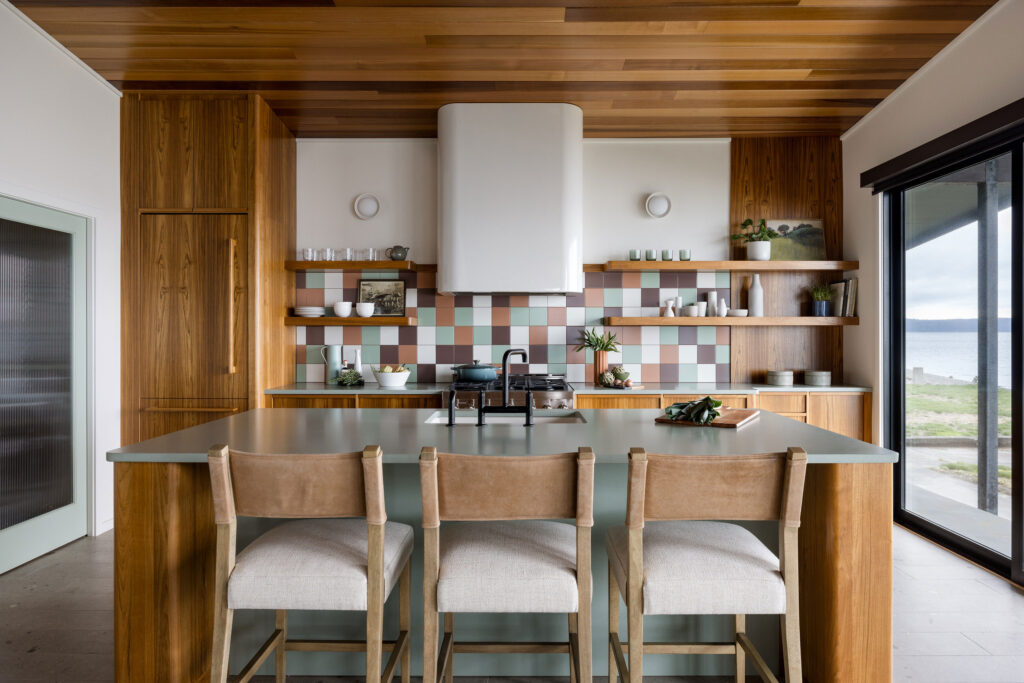
Miranda Estes Photography
To start, the interior layout of the home was completely reworked. Dave created two larger suites out of the existing three-bedroom wing of the cabin. The kitchen was relocated away from the center of the living room so there would be better views of the picturesque surroundings. A pass-through pantry and laundry room was added, along with a powder room near the front door. And as for the most dramatic change, a darkroom was transformed into a sunny office with a custom murphy bed for additional guests.
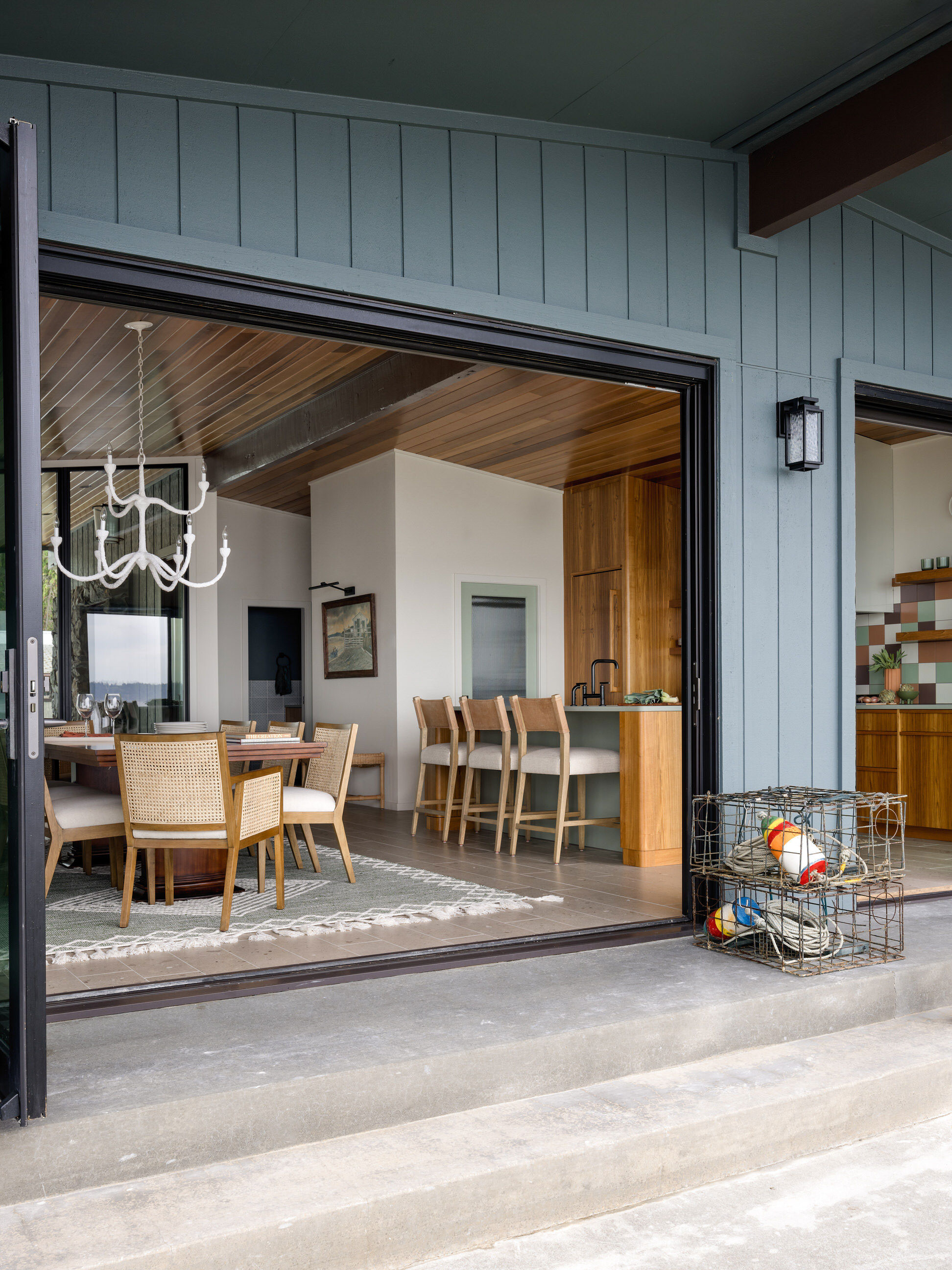
Miranda Estes Photography
After the space planning was complete, Shannon was brought into bring the interior spaces to life. She used local mid-century post-and-beam homes (including her own) as inspiration—embracing the natural surroundings and focusing on exterior views was important.
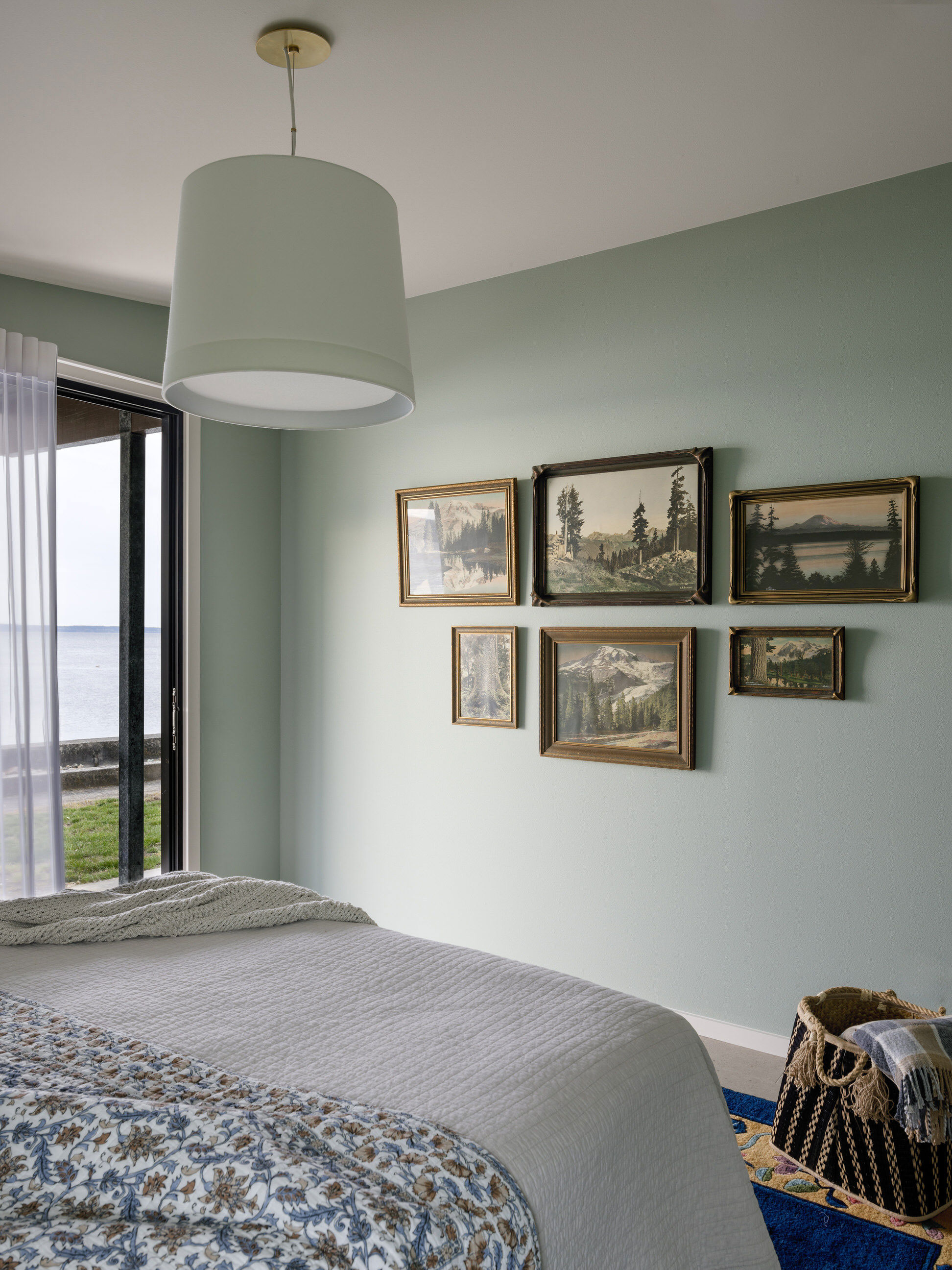
Miranda Estes Photography
“This inspired the addition of cedar planks on the ceilings in the main living spaces, and making sure the interior finishes do not upstage the natural surroundings,” Shannon explains. “I also wanted the kitchen and bathrooms to feel like they had always been in place, so taking inspiration from kitchens of the period was helpful—earth tones, teak cabinets, textured glass, and curved corners.”
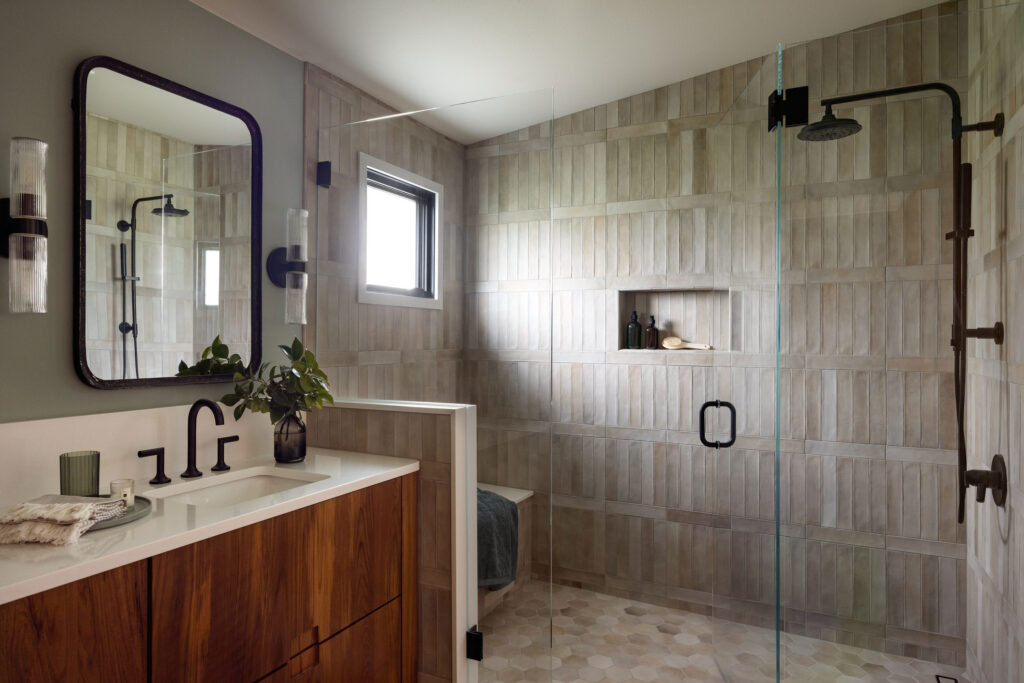
Miranda Estes Photography
In terms of furnishings, Shannon and team went with a mix of vintage and new pieces. They also pulled from Mike’s extensive collection of vintage prints, historic photography, and paintings. “We curated a collection that honors the cabin’s history, and allows our clients to show off some of their favorite pieces. Photography books from the clients’ mother’s collection fill the built-in bookcases in the original fireplace, as they did when the cabin was built,” Shannon adds
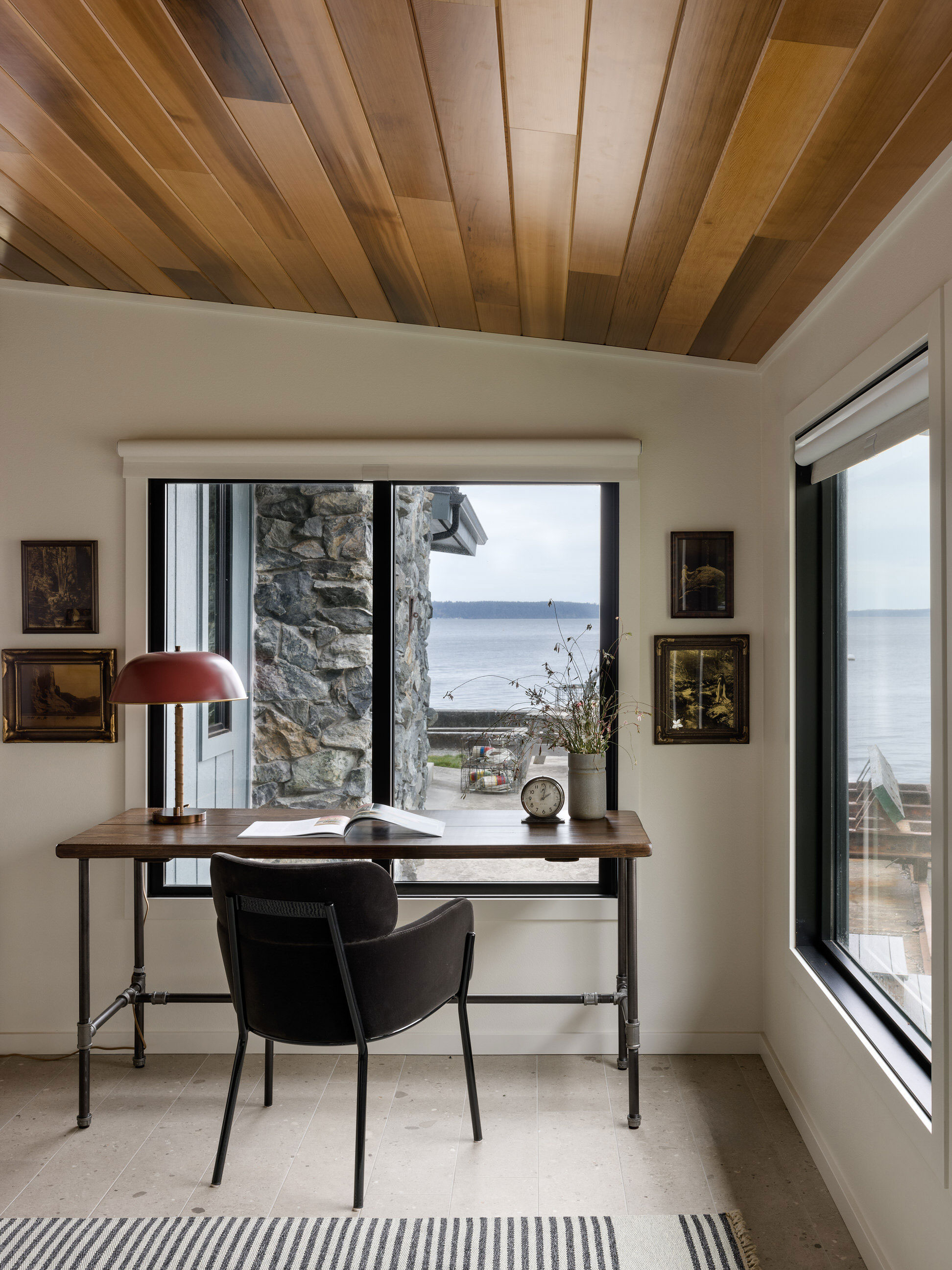
Miranda Estes Photography
While the cabin needed layout changes and a design makeover, it also needed protection from the elements. The home’s close proximity to the Salish Sea brings its challenges; in fact, recent winter storms had reached over the roof of the house.

Miranda Estes Photography
“Ensuring resilience from future water intrusion in the cabin was also a primary priority,” Shannon explains. “Working with Mitch Falkner and Jeff Holbeck of Holbeck Construction, we brainstormed ways to minimize the impact of seawater on both the exterior and interior. New cement siding and a TPO roof created a durable finish for future roof-high waves, and the crawl space access was relocated from the exterior to the interior. Durable porcelain plank tile was selected for the flooring throughout the cabin, for its non-absorptive qualities and quick drying time.”
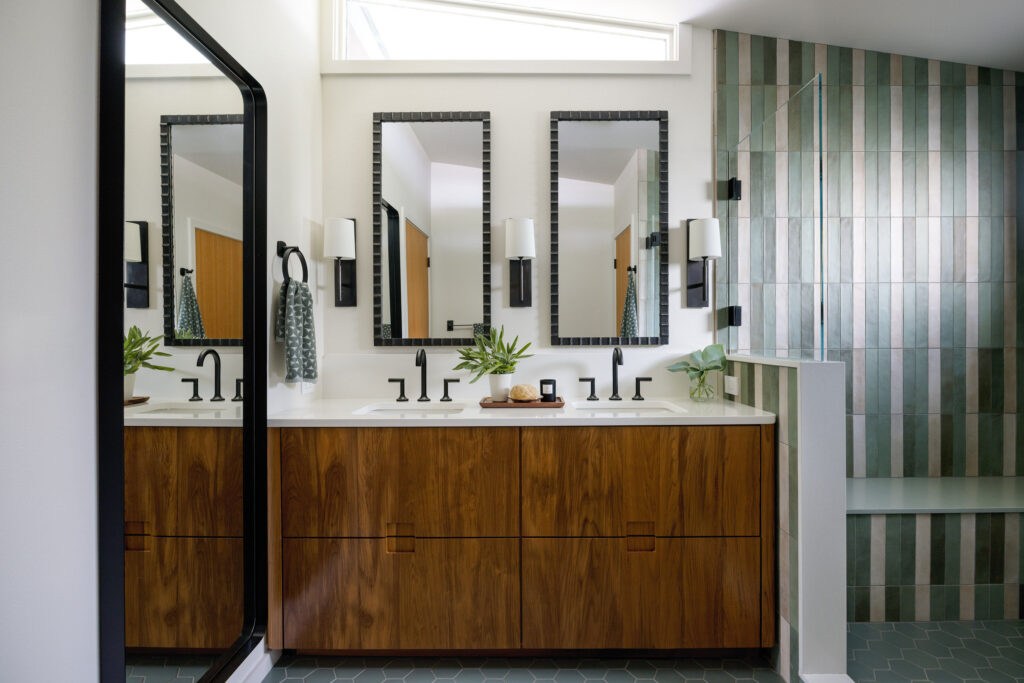
Miranda Estes Photography
Teak cabinetry throughout the house was selected not only for its throwback aesthetic, but its water-resilient properties. Shannon enlisted the help of Camano Island-based Adam Hughes of Juggernaut Woodworking to bring the intricate teak cabinetry designs to life throughout the house—they act more like built-in furniture than cabinets. He also made sure they could hold up over time with a smart solution. “Behind a removable toekick, the cabinets sit on marine grade plywood bases, pierced with holes for air circulation and drainage in case of future water events,” Shannon says.
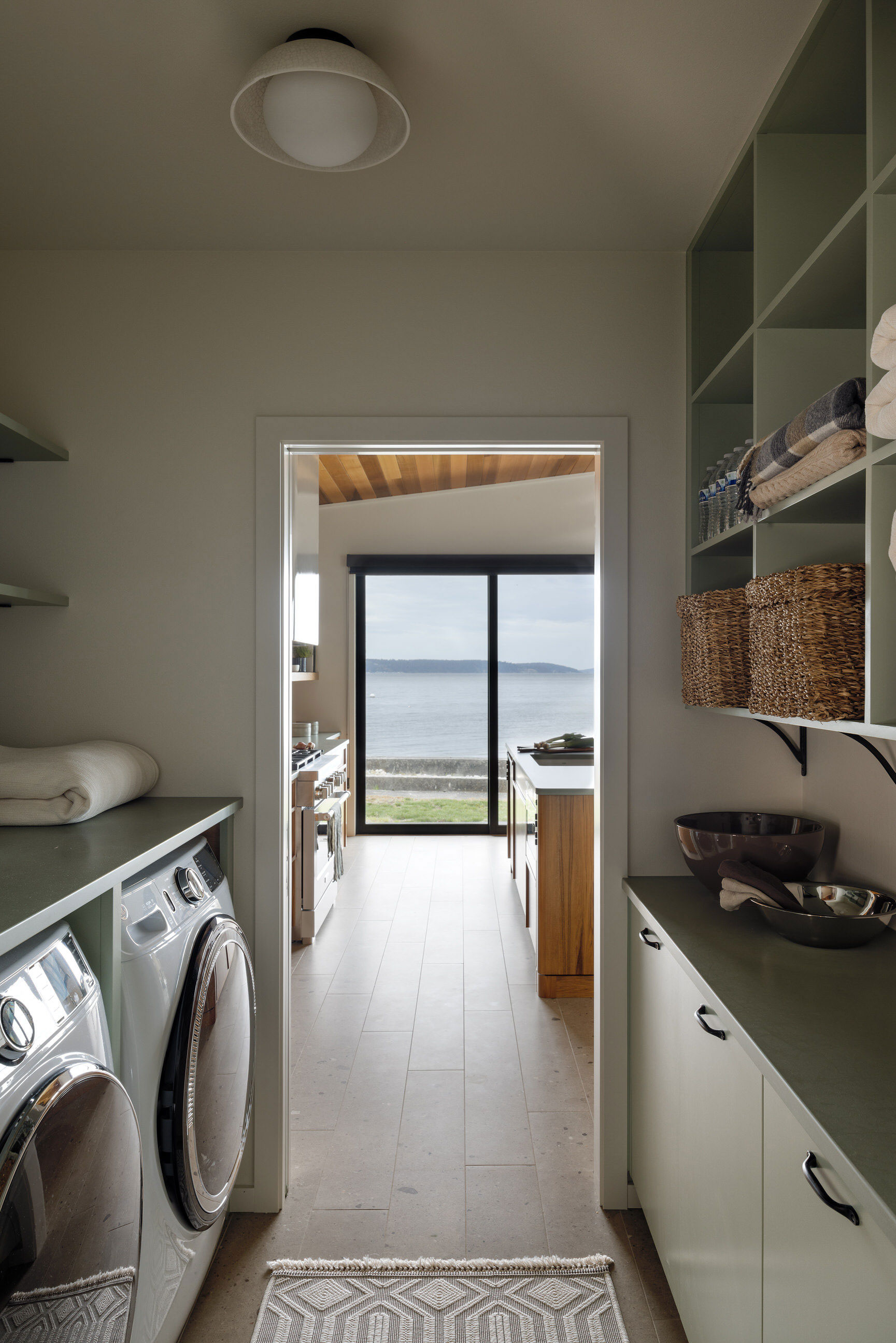
Miranda Estes Photography
The cabin is now a modernized space with plenty of creature comforts and a warm and cozy feel, but it still has nods to its mid-century roots. It’s a lively addition for Mike and Sandi.
“Although the cabin was originally intended as a guest house, I’m happy to report that Mike and Sandi have thrown a few parties in the cabin, and the space regularly is used as an extension of their home next door,” says Shannon. “Their pups Baxter and Eddie love the cabin as much as their humans, and I hope the house will still be loved and used by the family’s future generations.”
