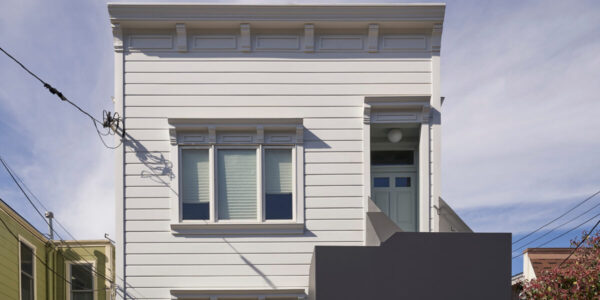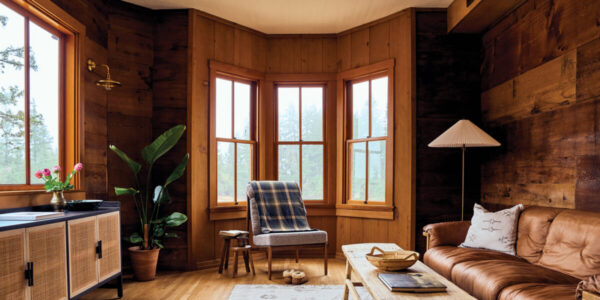
This Eagle Rock House Is a Playful Take on Classic California Style
It underwent a big expansion.
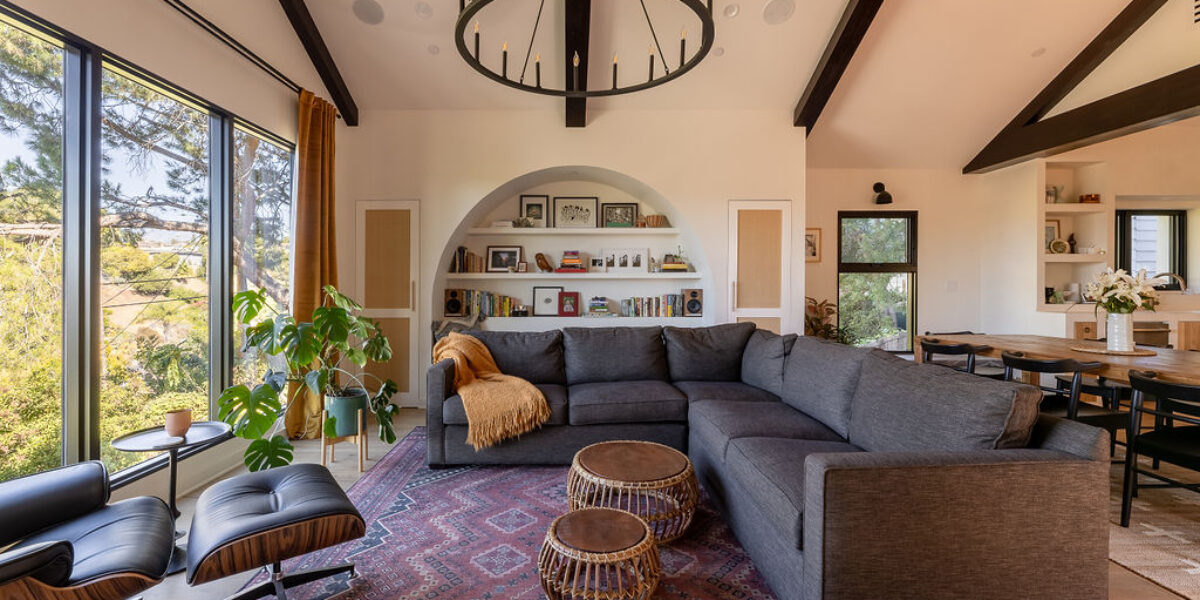
When Barrett Cooke, principal of design and architecture studio Arterberry Cooke, first started work on this Eagle Rock, California, house, it was dark, dilapidated, and disjointed. “We assumed that the home was previously a hunting cabin type of home that the owners went to on the weekends,” Barrett says. “Built in 1926, the home was originally a two-room building. The bedroom area was added in the 1970s/1980s and it was never done with attention to detail.”
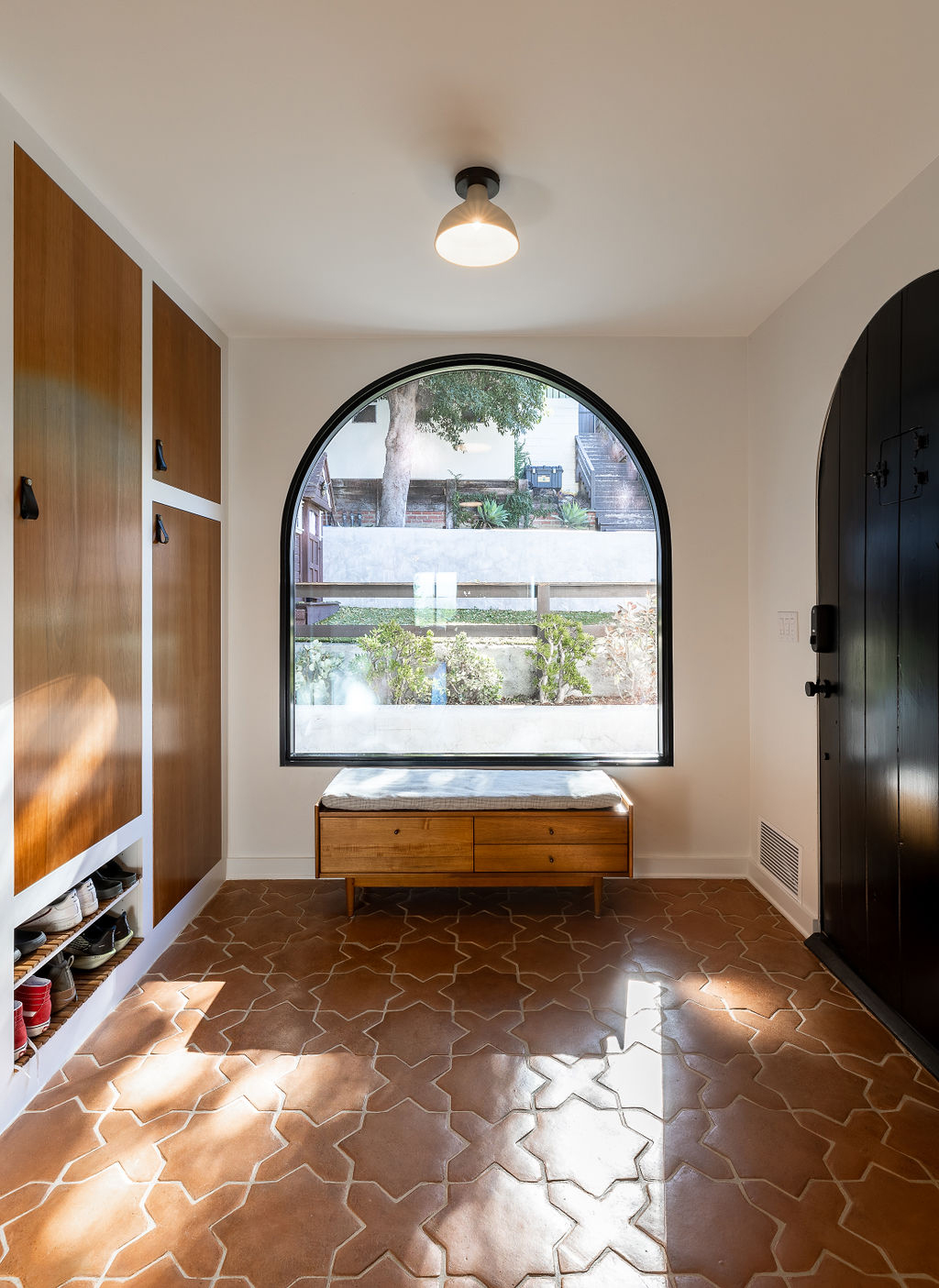
RJ Guillermo
The family home was in need of a full gut renovation to better suit the needs of Barrett’s clients, husband and wife film editors. And it seemed like the opportune time, too, as the husband was looking at this project as a way to transition his career into construction management!
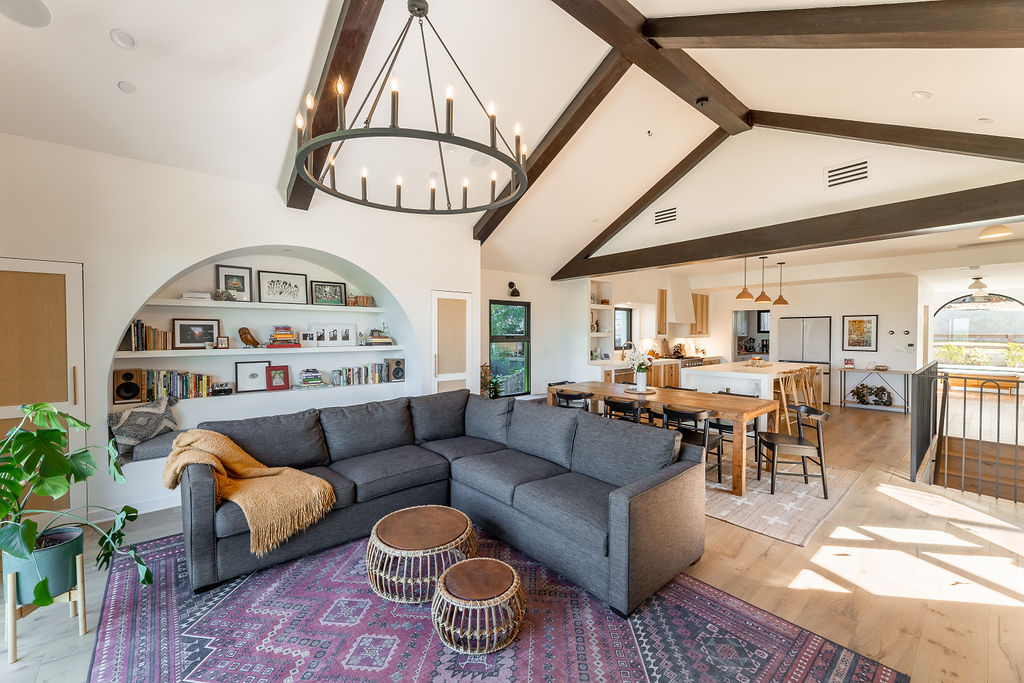
RJ Guillermo
“The clients wanted the space to feel like a ‘grown-up house’ that was suited to their lifestyle,” Barrett says. “They wanted a home where they could connect with nature and enjoy the stunning views, as well as a perfect spot to entertain.”
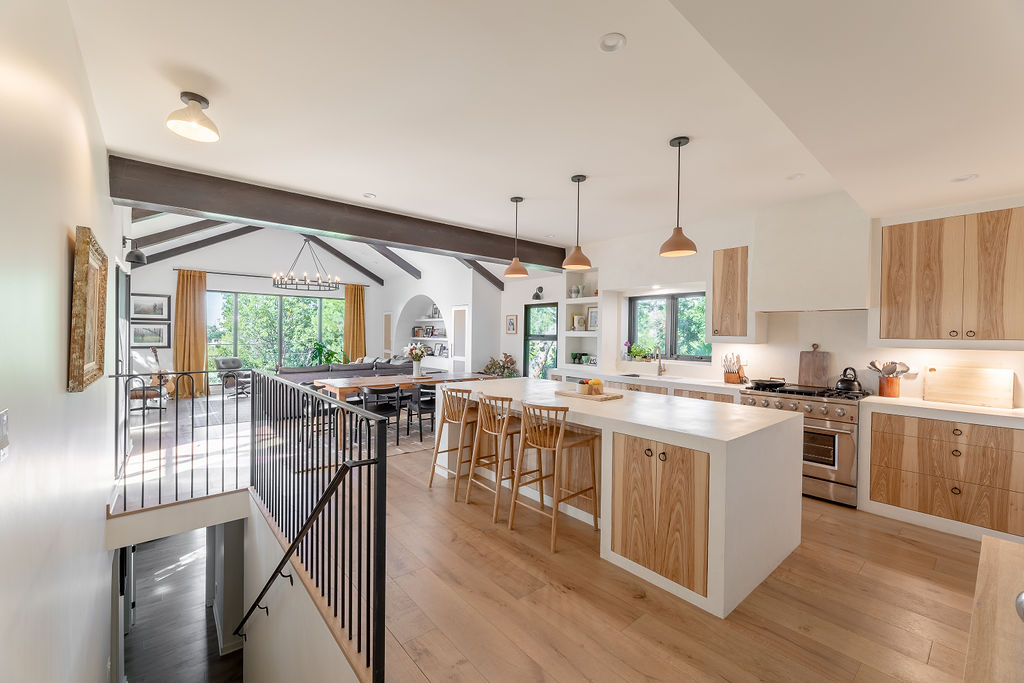
RJ Guillermo
Barrett and team changed the entire floor plan and reimagined the space. “The footprint of the home was original but everything else was ripped down to the studs,” she says.
The entryway was reoriented—prior to reno you used to enter through the formal living room, but now the former kitchen is an expansive entryway and powder room.
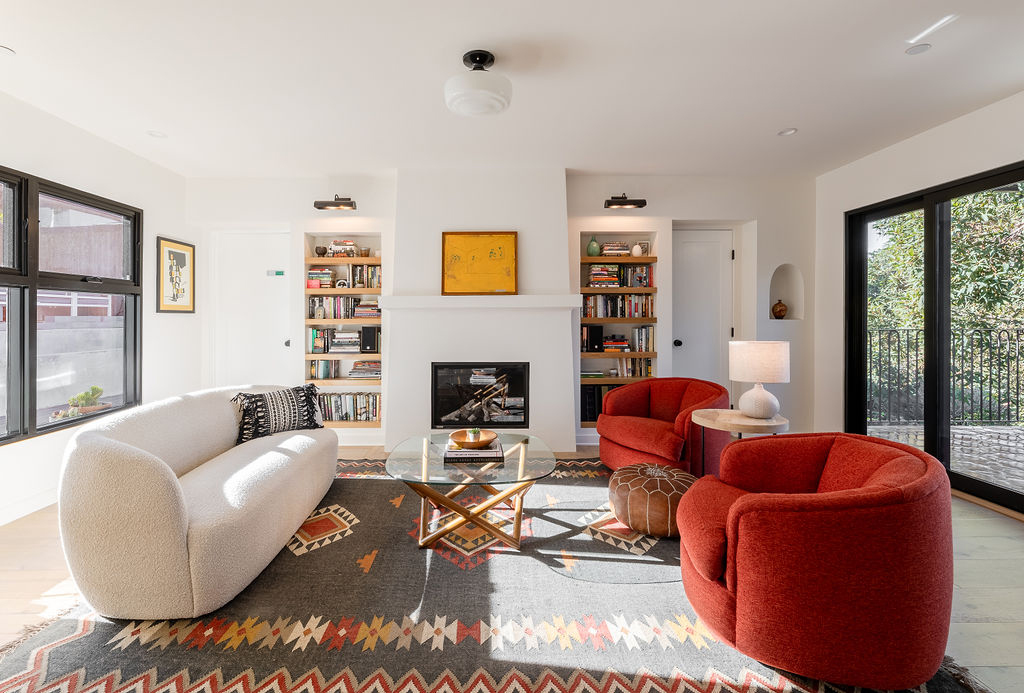
RJ Guillermo
And even more switching around was done as the new kitchen is where the former dining room was. The Arterberry Cooke team created an addition to the home, which gave more space to the new kitchen and to the living and dining spaces. The original living room was kept intact, though; they just changed the aesthetics of the space.
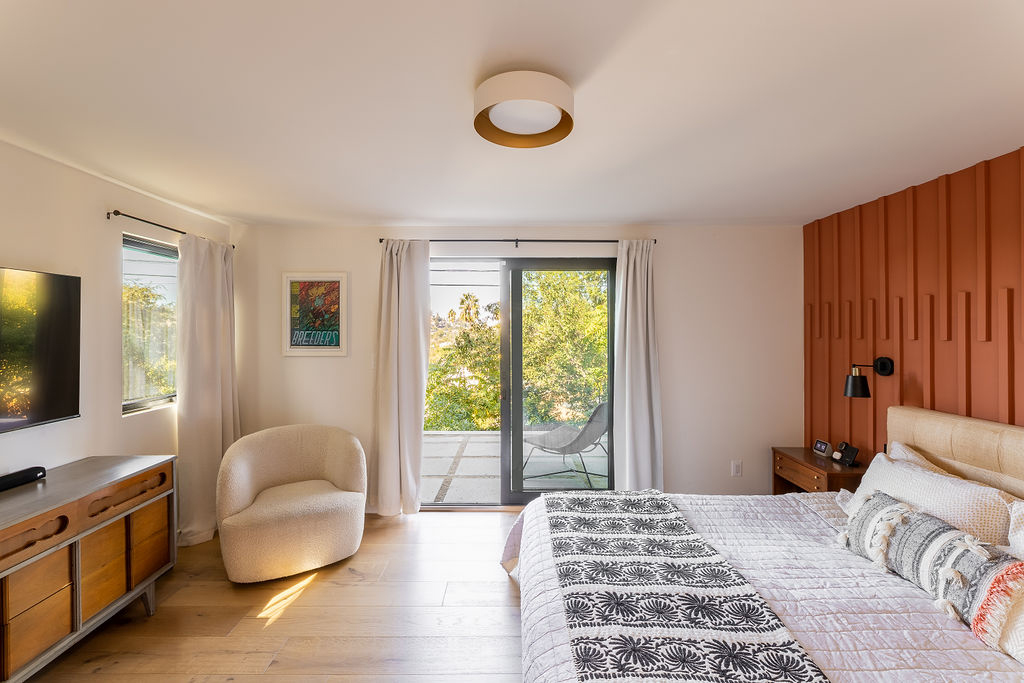
RJ Guillermo
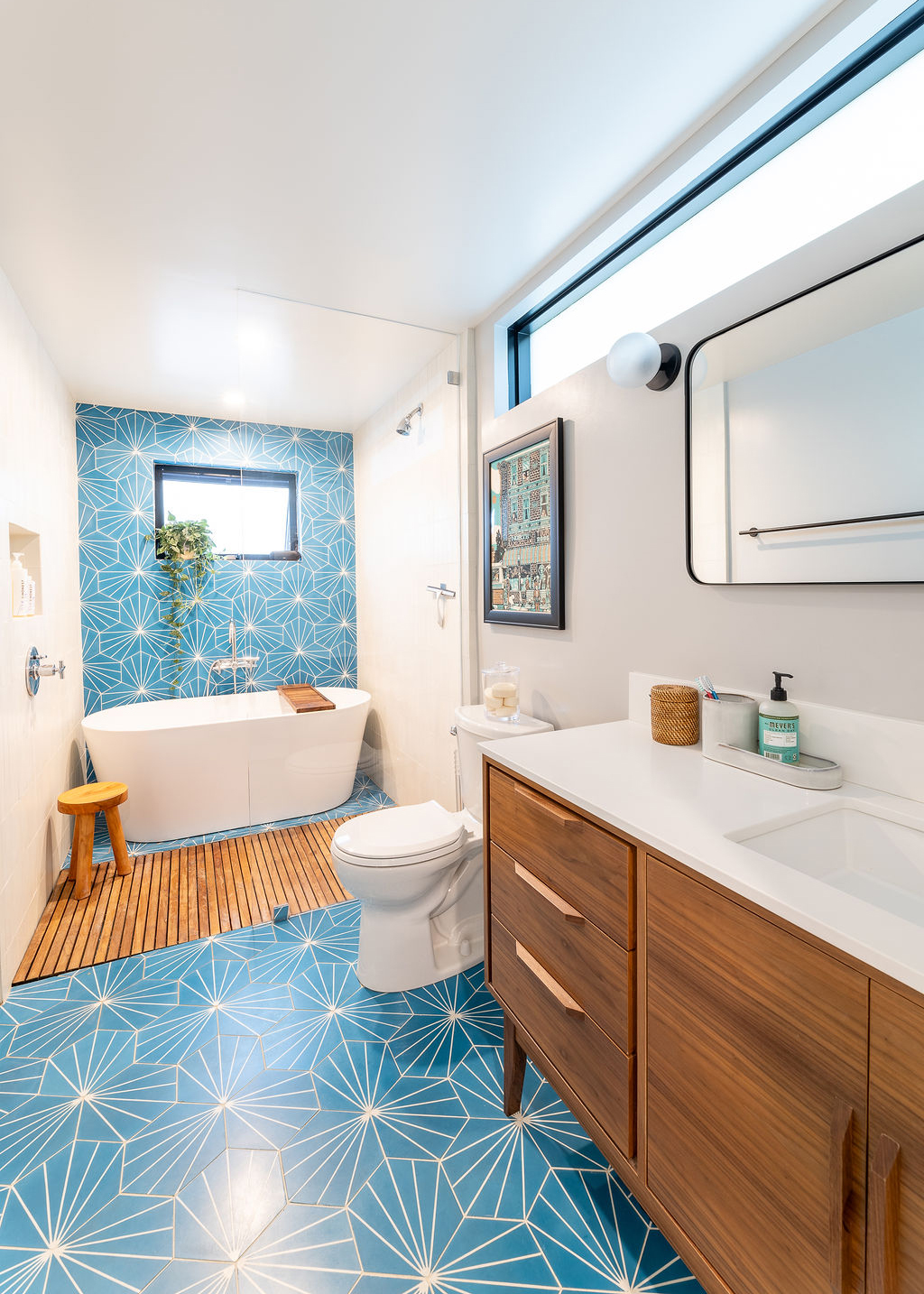
RJ Guillermo
The addition also enabled Barrett to add a primary suite to the lower level, which helped open up the rooms and create larger and more functional living spaces.
As for the interior design, the owners did a lot of it themselves, making it a very collaborative process with the Arteberry Cooke team. “The concept of the kitchen cabinets was something they were keen to try and there was definitely a collaborative approach to the interior design,” Barrett says. “The husband’s DIY abilities allowed him to try out different things in the design.”
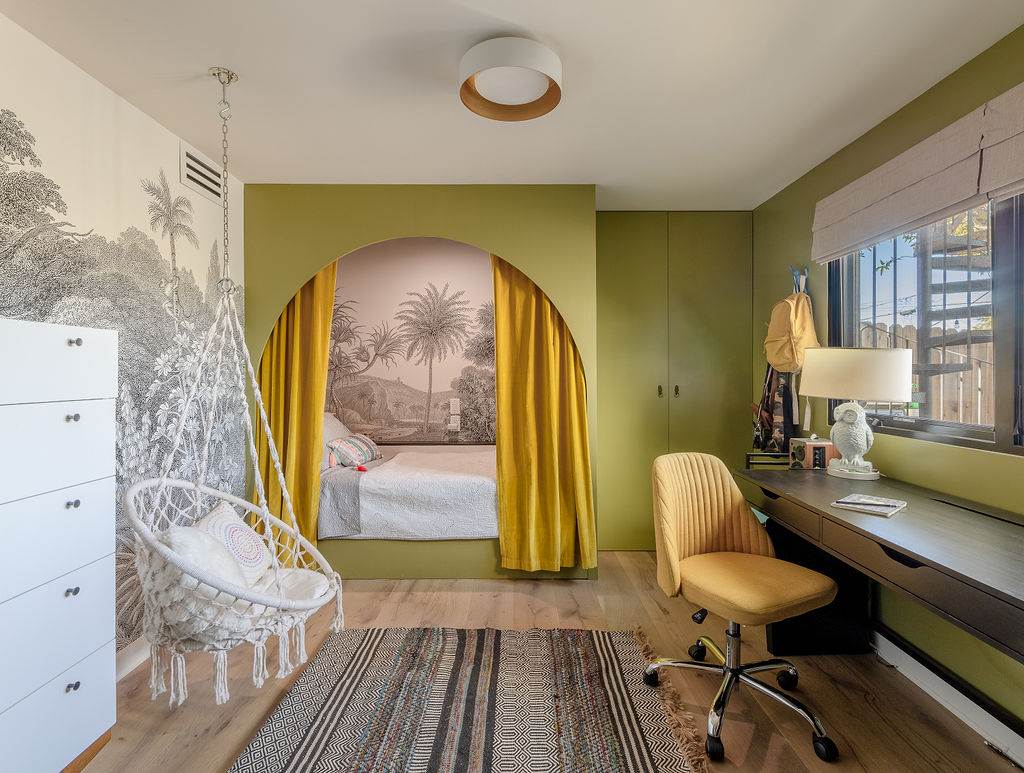
RJ Guillermo
The home went from a three-bedroom, two-bathroom house to a four-bedroom, three-bathroom house, with about 900 square feet of additional space added. It’s now expansive, with better flow and a design that’s comfortable, stylish, personable, and inviting.
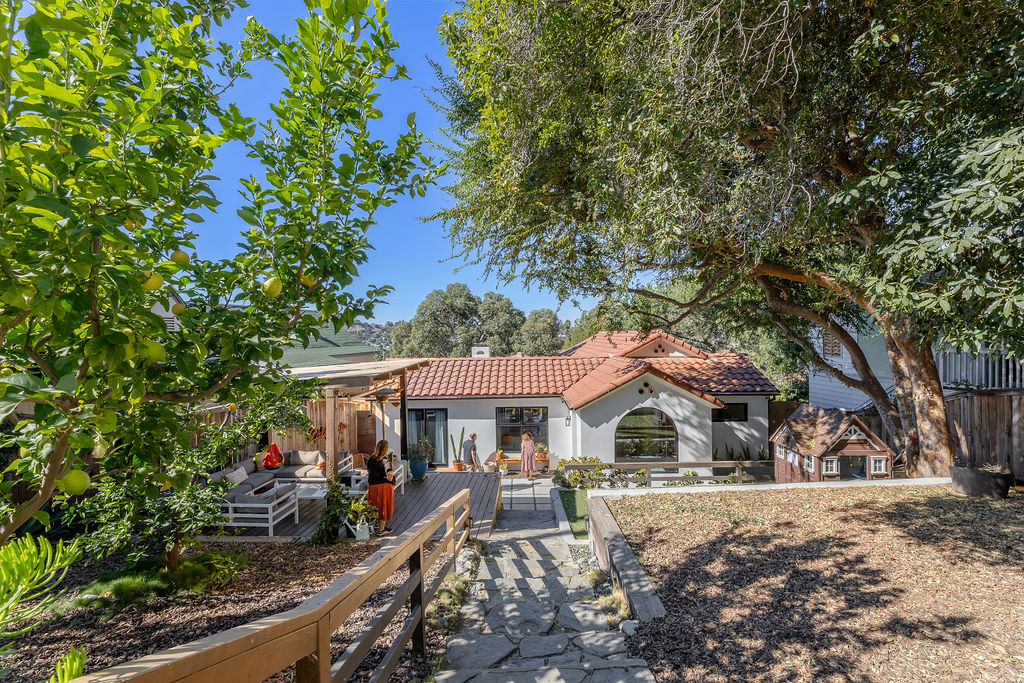
RJ Guillermo
“The owners are very happy and proud of the home and it was a very positive collaboration and a great opportunity for the husband to put his skills to use,” Barrett says. “Because he was so involved they were able to cut down on costs and be more involved in the process.”
