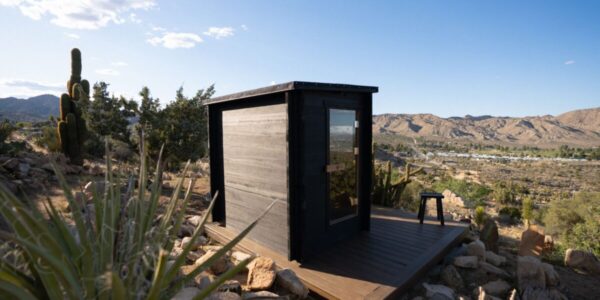
You’d Never Guess That This Expansive and Stunning Home Used to Be a Dated Duplex
An architect spent over a decade transforming the house.
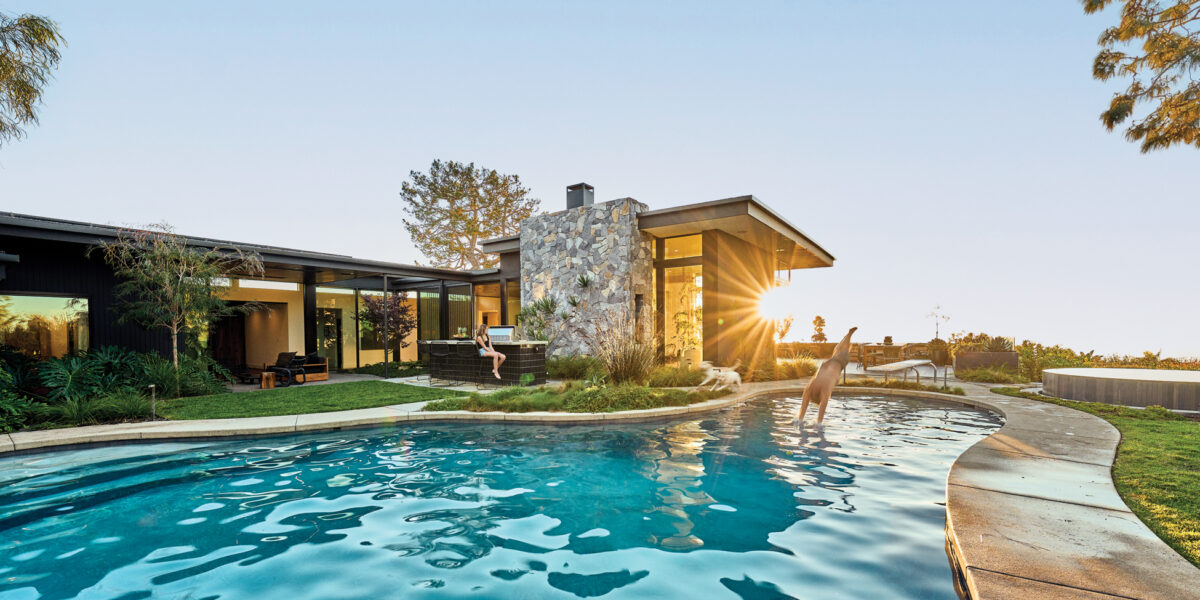
Thomas J. Story
Jennifer Charleston Porter thought Manhattan Beach was her forever place.
She met her husband Brian when they were students at the University of Southern California. And after she attended architecture school at the University of Pennsylvania, the L.A.-native had a plan: She’d come back home, establish her practice, start a family, and enjoy the laid-back coastal life in the tight-knit beachside community of her dreams. By the time she was 27, she had started her own business, and things were progressing according to plan.
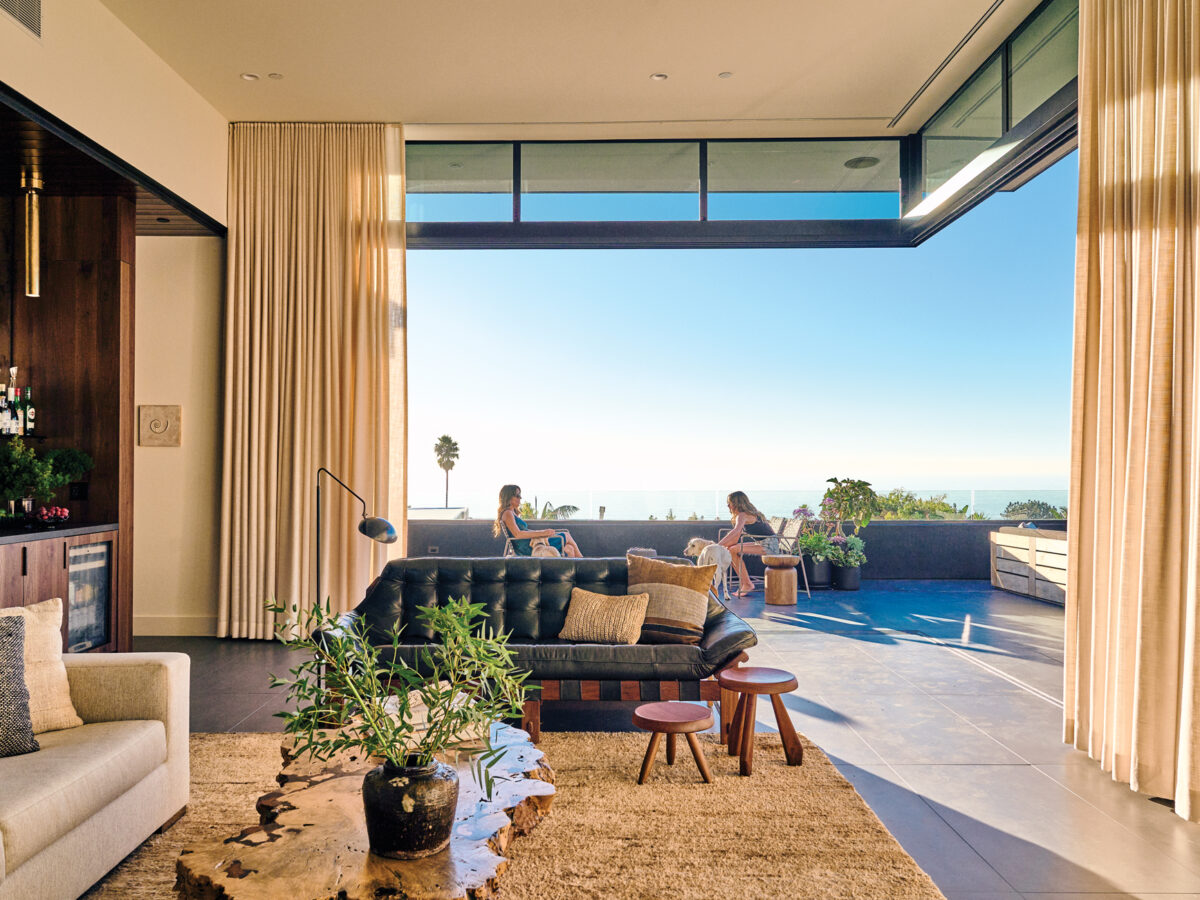
Thomas J. Story
“Then my husband bought a company in San Diego,” she says. “I was devastated. He dragged me kicking and screaming to Del Mar.”
Brian knew the area well. He’d spent his childhood family vacations on road trips from Glendale down to the famous racetrack and nearby beaches. So when the couple began their hunt for a family home in the discouraging real estate market of 2011, they saw an unlikely gem in the rough: An unremarkable duplex with show-stopping ocean views. It was one of three duplex properties on the same street—with the same owner—that were all equally nondescript; two-unit houses with a massive kidney shaped pool in the back that they shared. Thanks to the in-house design talent, the Porters saw potential that others likely missed.
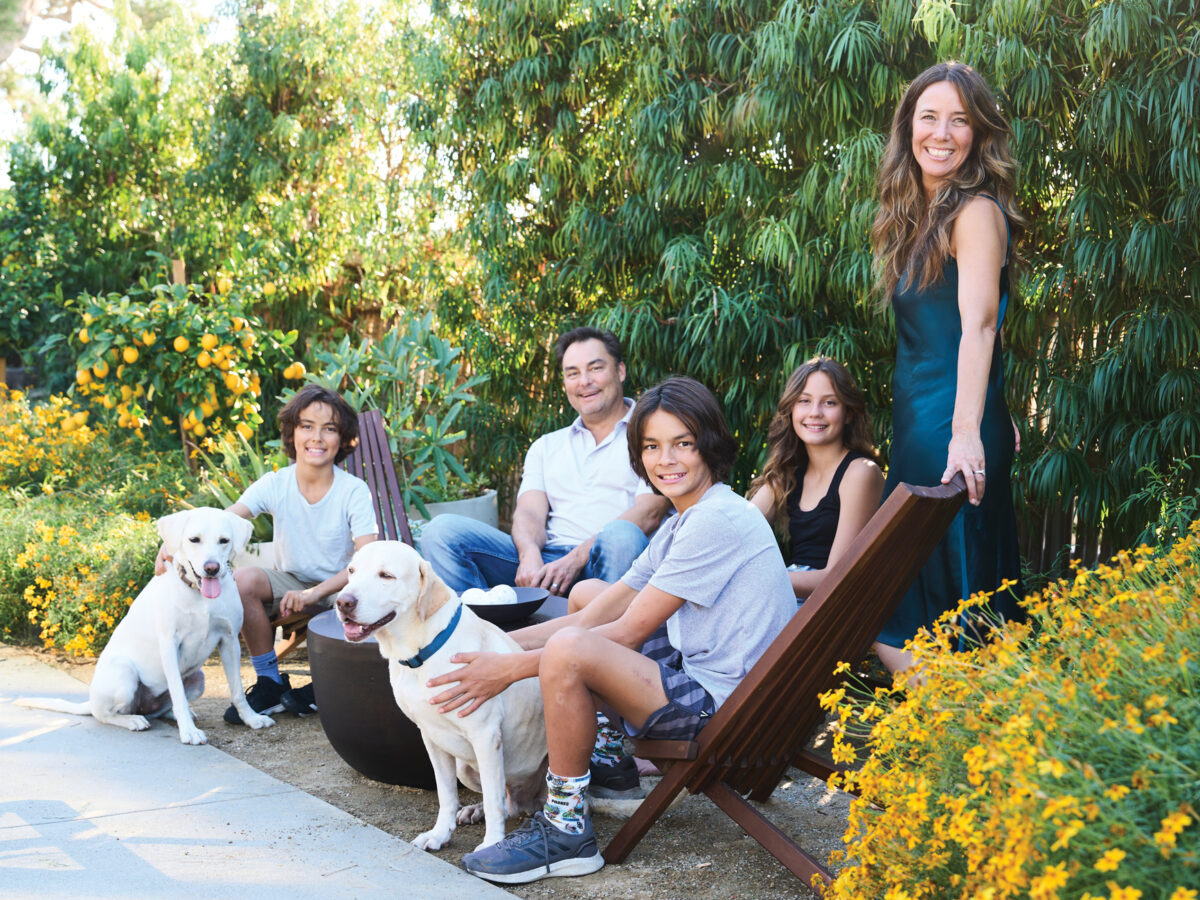
Thomas J. Story
“I would like to say that it was mid-century modern, but it really wasn’t,” says Porter. “It was just a boxy design with a flat roof. You entered the front door straight into the laundry room, and there was one unit to the left, and another to the right. It was what we could afford at the time, and it was a double lot with the most incredible views. We didn’t have the money to tear it down and start from scratch. So we started what became a 12-year remodeling project, broken down into three phases.”
The first task on the list was to connect the two units and decipher the best layout for their growing family (they now have three children, 14, 11, and 10).
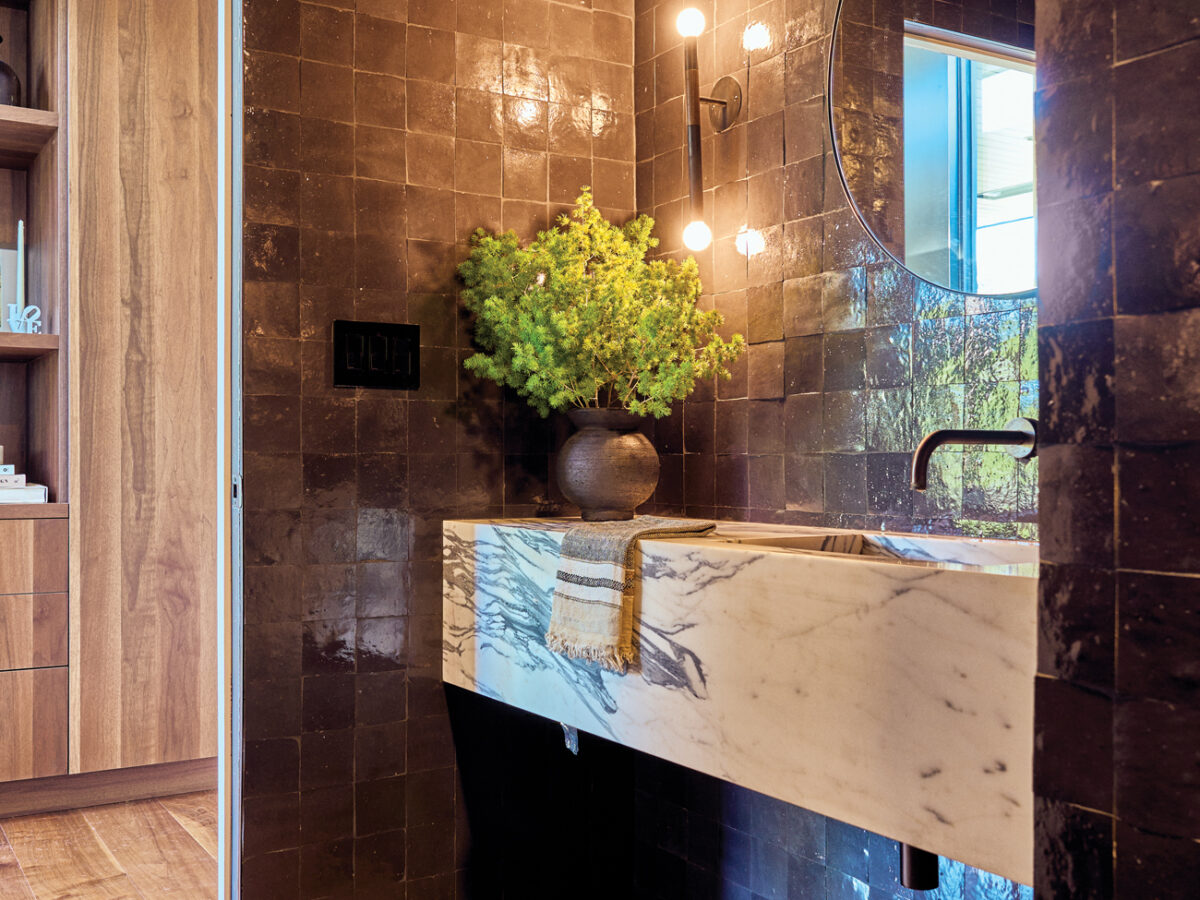
Thomas J. Story
“During the first remodel we turned one unit into the bedrooms,” says Porter. “The space that was the kitchen became our primary bathroom, and the living room became our bedroom. The second duplex which faces west to the ocean is the kitchen, living room, and dining area. We added one big narrow hallway to connect the two spaces.”
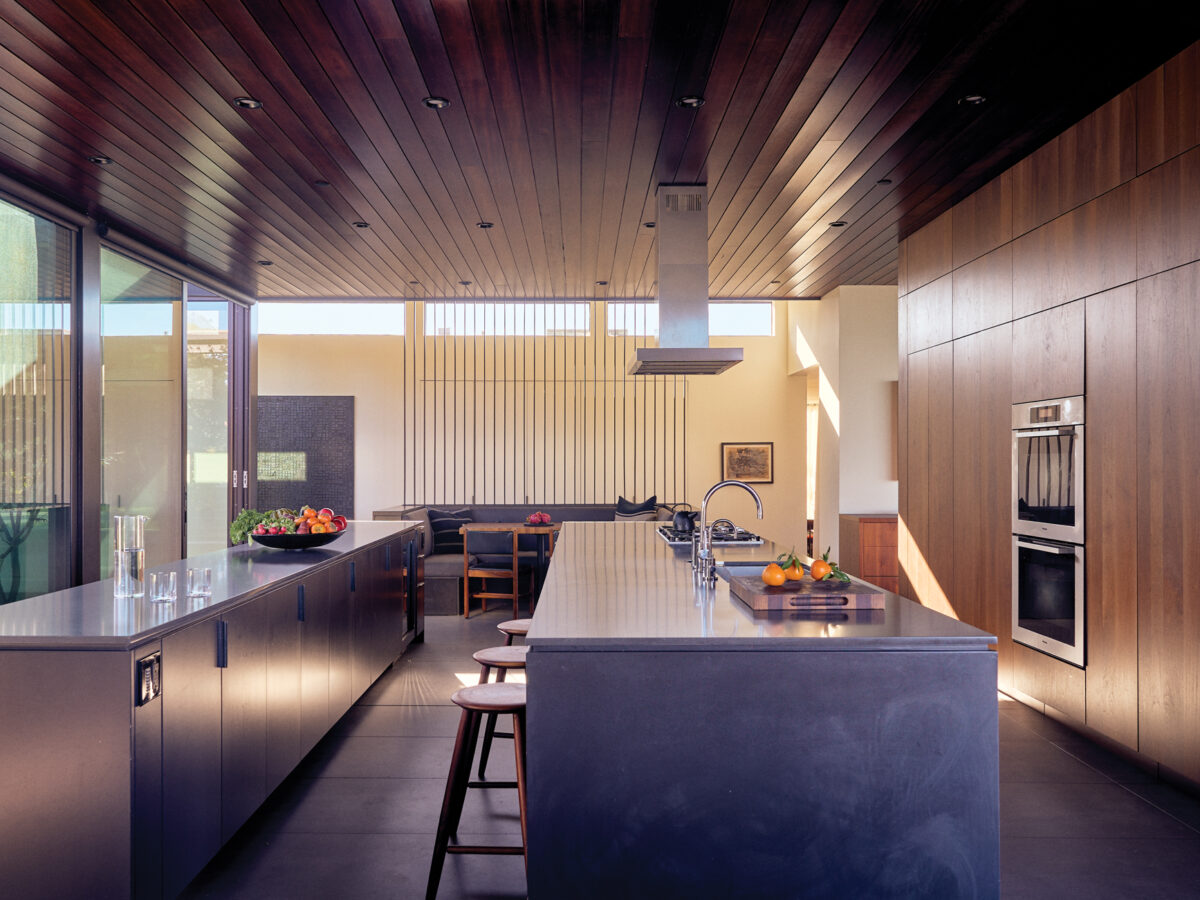
Thomas J. Story
The interior design relies heavily on Porter’s minimal architectural touches, like a steel slatted divider between the kitchen and living area, built-in sofas, a prominent stone fireplace, and accents of warm gray and white. Semitransparent floor-to-ceiling linen curtains in the dining area open onto stellar views of the garden.
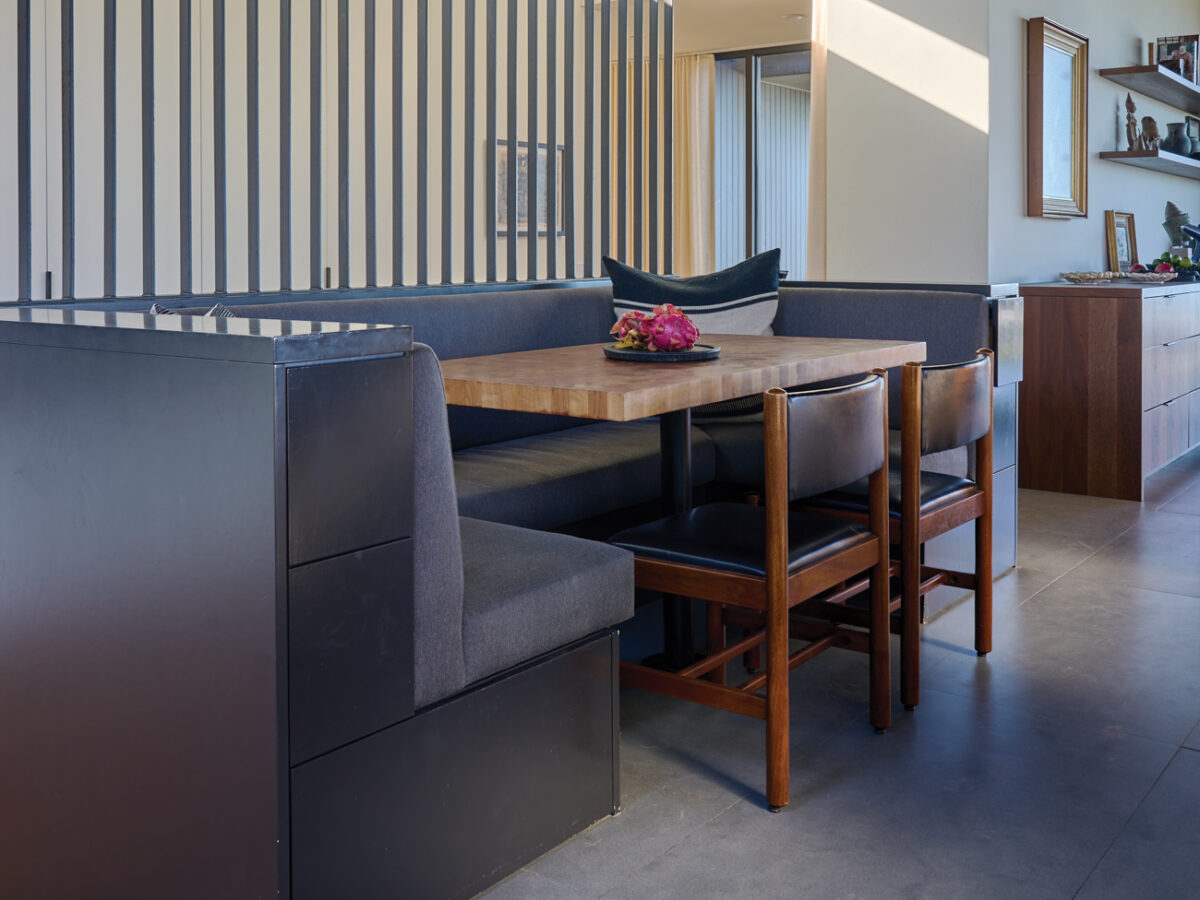
Thomas J. Story
“I like a little drama. I like dark and moody,” says Porter, explaining why she gravitated toward rich colors and deeper woods. “We have so much light in the house, so the contrast of the darkness makes it feel more intimate and warm.”
The second phase of the project focused on the exterior, transforming the patios and garden with the help of Ryan Prange at Falling Waters Landscape in Encinitas. Porter, who is half Japanese, wanted the garden to reflect a little of her mother’s heritage without feeling too obviously thematic or stereotypical. She describes it as a California garden with a “dusting” of Japan.
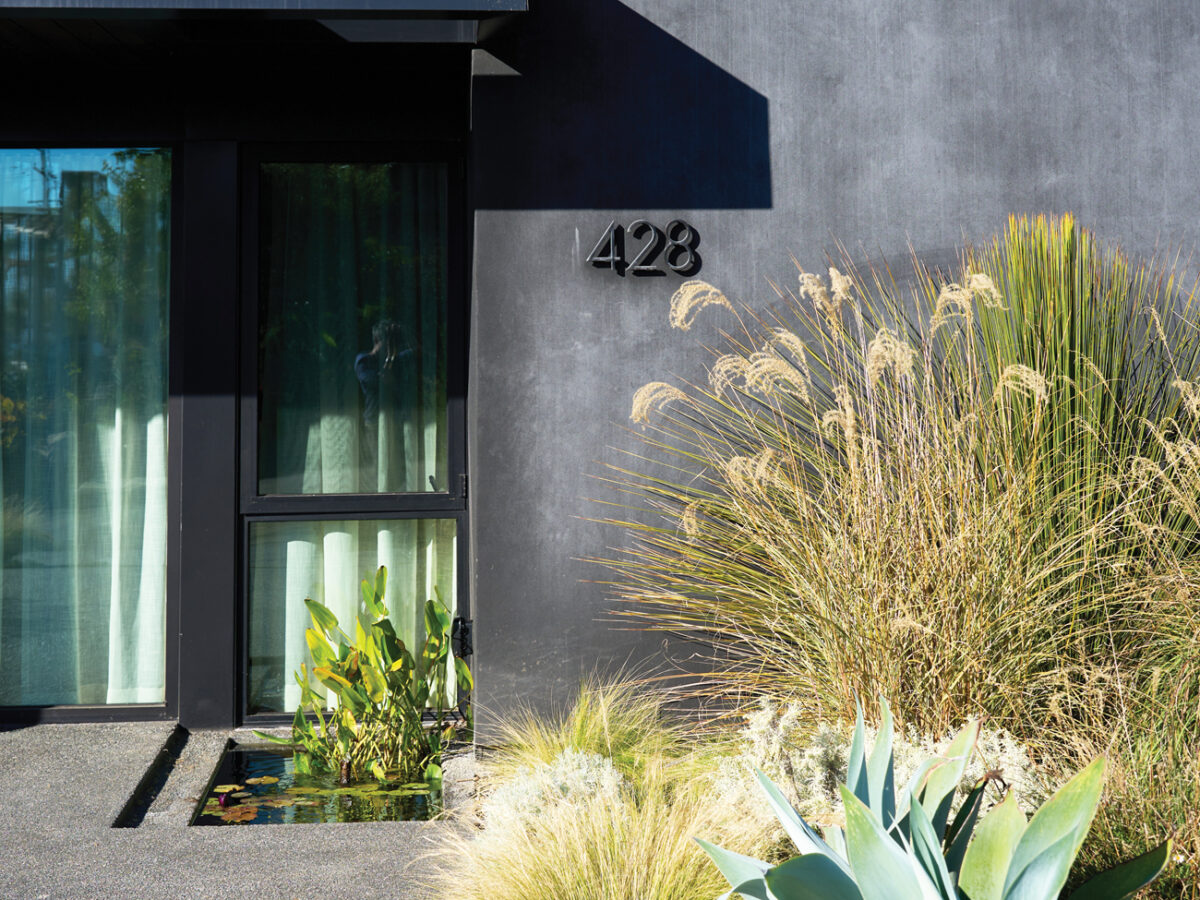
Thomas J. Story
“There’s a courtyard garden off the kitchen, which feels very Japanese to me, where I planted a maple tree early on,” says Porter. Prange was a great partner to bring Porter’s vision to life.
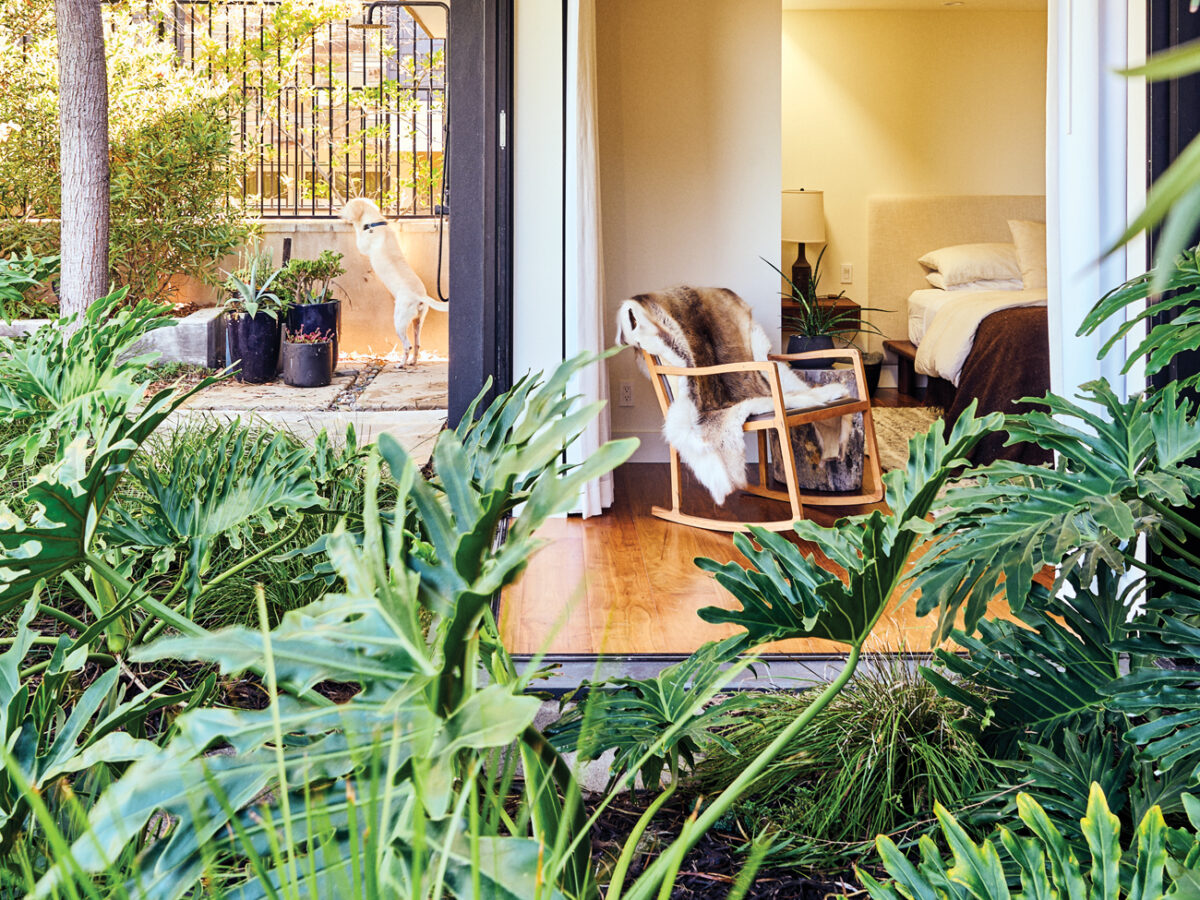
Thomas J. Story
“Jennifer really knew what she wanted,” says Prange. “We installed that corten steel serpentine wall and replaced a walkway made with some round cement pavers with flagstone, which felt more in keeping with the design of the house.”
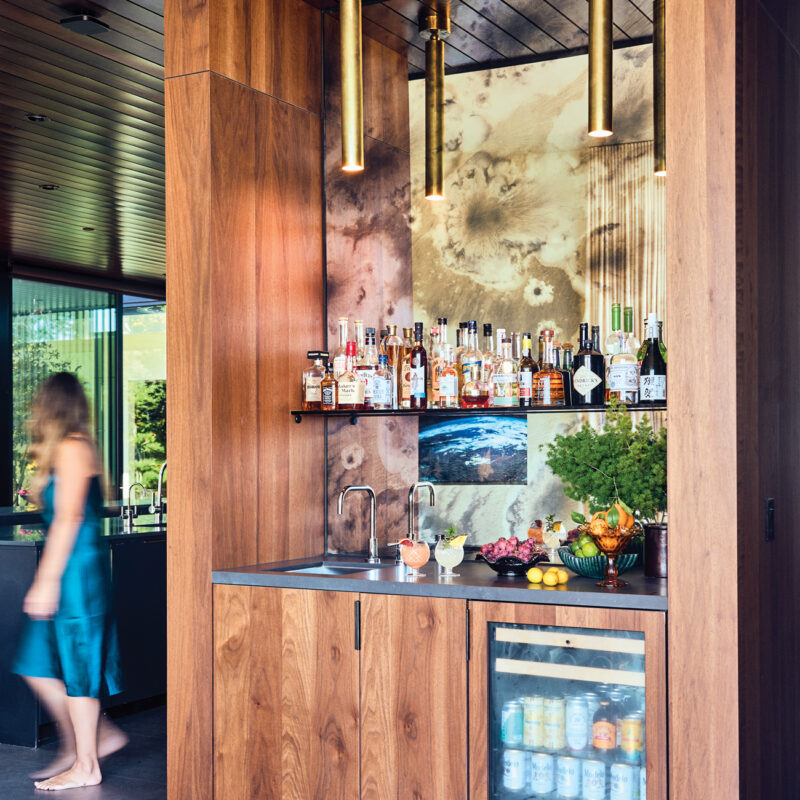
Thomas J. Story
They planted a mix of colorful grasses that play well against the black plaster exterior and installed plenty of decomposed granite pathways. Designing a garden to absorb moisture and avoid excess rainwater run-off is a necessity in a community like Del Mar with its steep inclines, says Prange. There are also restrictions in place that prohibit large trees that block neighbors’ views, a problem he solved by planting strawberry arbutus trees, which stay low but also offer privacy and decorative foliage, and also by removing acacias, which are prone to toppling after about 10 years of growth.
The third phase, which was completed in early 2022, includes a chic pickleball court surrounded by fragrant Mexican marigold, a wooden hot tub, and a spectacular outdoor kitchen and living area that nearly doubles the square footage of the family’s communal living space.
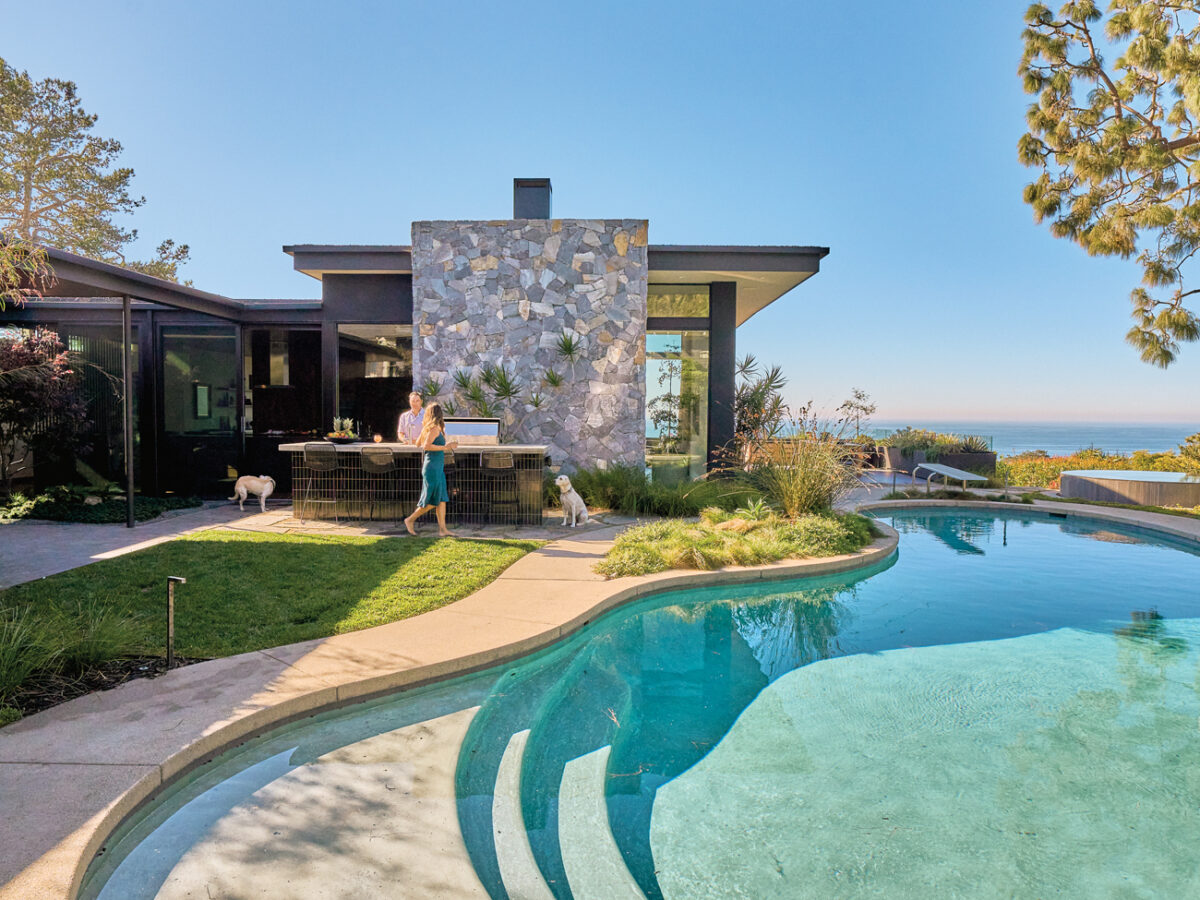
Thomas J. Story
“I think our main contribution was to convince them to keep that amazing pool,” Prange says. “It was a community pool back in the ’70s where the neighbors would all hang out, and it’s really way too big for a single-family residence. They have a diving board, and it’s really deep. The temptation was there to turn it into a Hamptons-y rectangle. But it’s so unusual. It had to stay.”
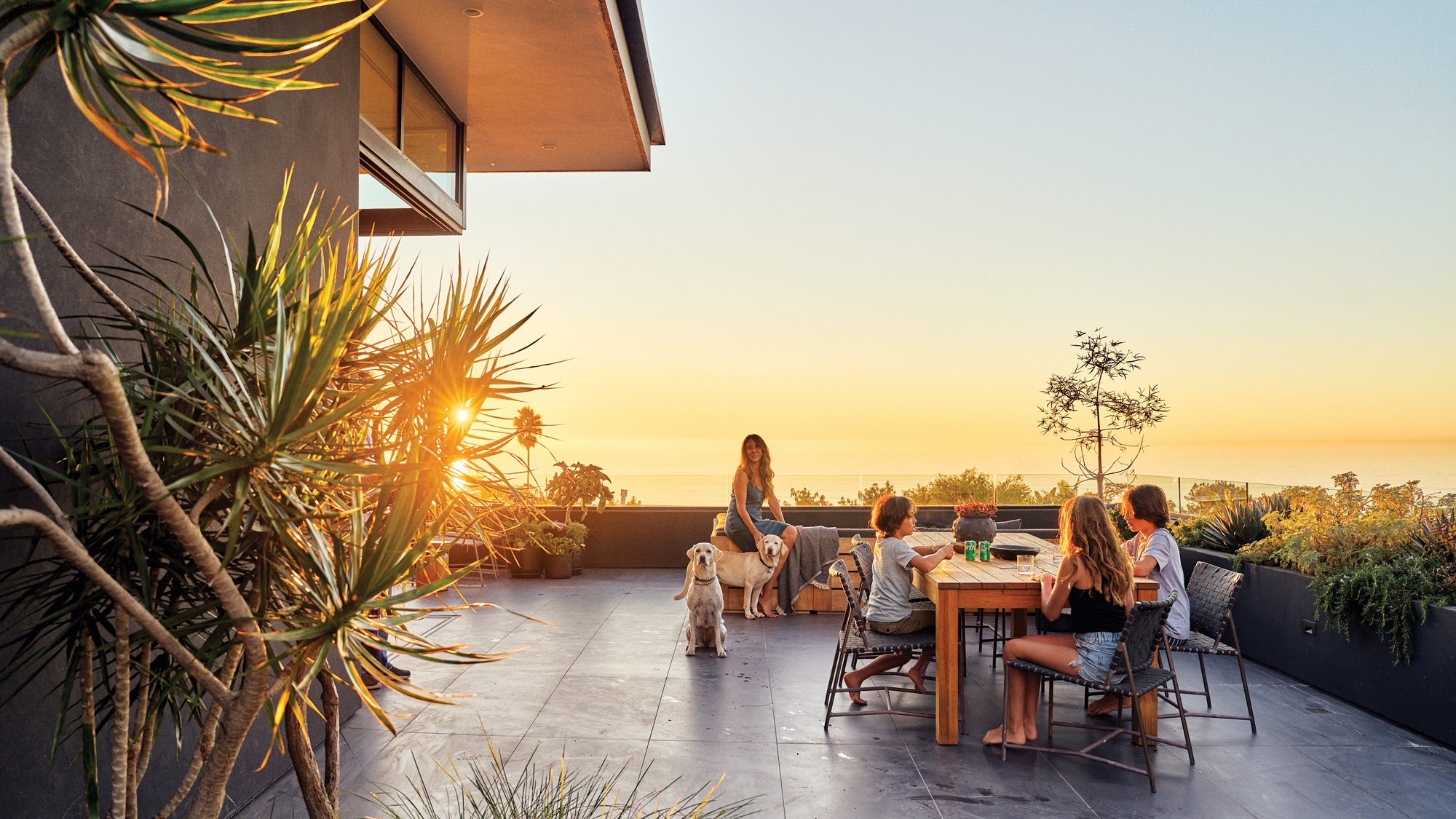
Thomas J. Story
Between raising her three children and tackling the ongoing renovation of their own home, Porter has been too busy to re-establish her architectural practice. If she did, this extensive remodel would be an impressive calling card. Eager house shoppers shouldn’t bother asking her if it’s for sale, though, since Porter’s feelings about San Diego have taken an extreme about-face.
“Honestly, we love it here so much, she says, “I am never, ever, leaving.”
