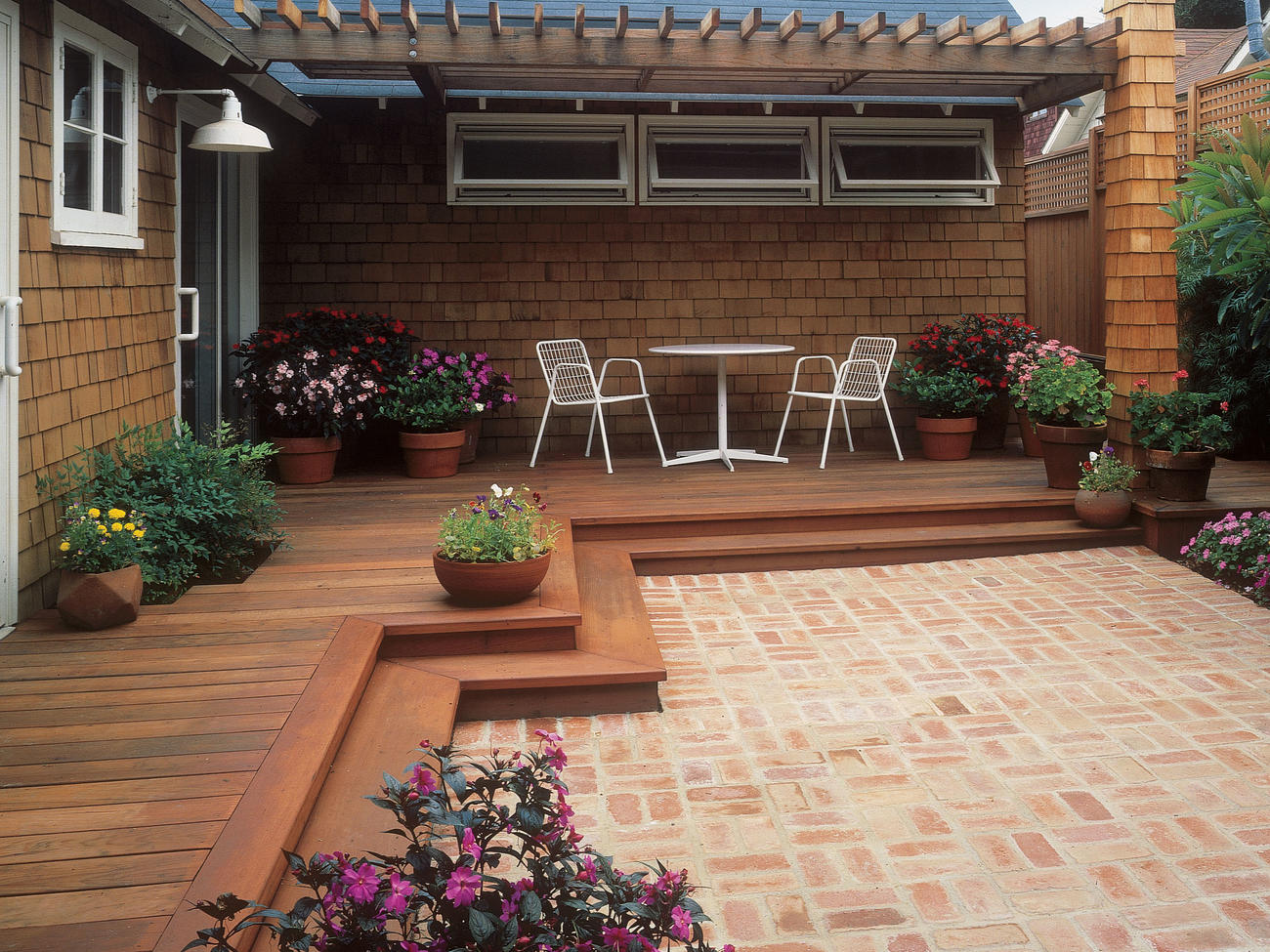
How to Build a Transitional Deck

A good deck can capture a view, create a comfortable outdoor room, and add a feeling of spaciousness to your home by blurring the boundaries between inside and out.
Decks are economical, too; for a fraction of the cost of most interior remodeling projects, you can build a deck that expands your living area.
This partly sheltered deck serves as an indoor-outdoor space connecting a family room with a patio. Classically simple, it is a great transitional element for nearly any style of house.
