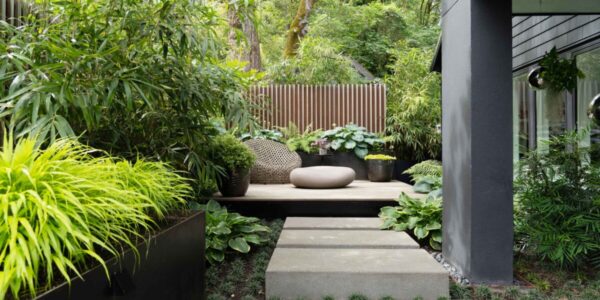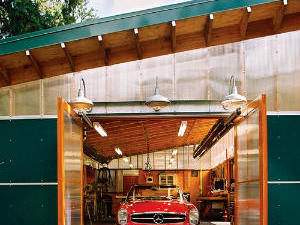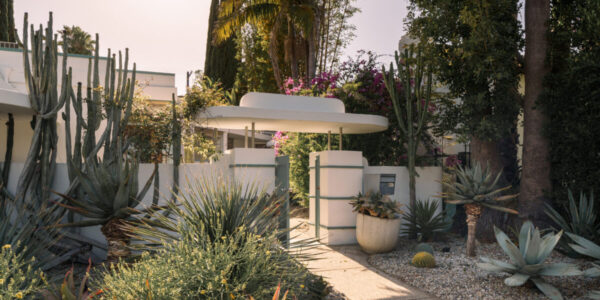
Eco-Savvy Garage
Creative building techniques and recycled materials give this structure a sustainable edge

Rob Harrison
A desire to have minimal impact on the environment inspired the design of this handsome garage in western Washington. “We just couldn’t see ourselves adding to the impervious surface area of our community,” says homeowner Susan Sproull, who wanted to create a shelter for her vintage roadster as well as a workshop for custom woodworking projects. Susan, along with husband Jim, is involved in an environmentally focused nonprofit neighborhood organization; in 2003, the Sproulls’ yard was certified as a Washington Department of Fish and Wildlife Backyard Wildlife Sanctuary.
Architect Rob Harrison positioned the 20- by 40-foot shed-roof structure outside the dripline of a mature Douglas fir tree. He planted the roof with drought-tolerant sedums and wildflowers. Translucent polycarbonate panels cover the garage’s upper wall sections, wrapping the structure like a clerestory window and allowing natural light to brighten the space (which cuts down on energy use).
