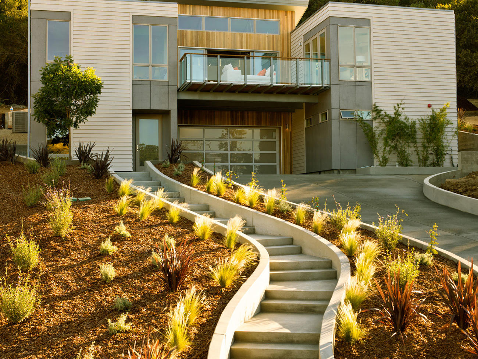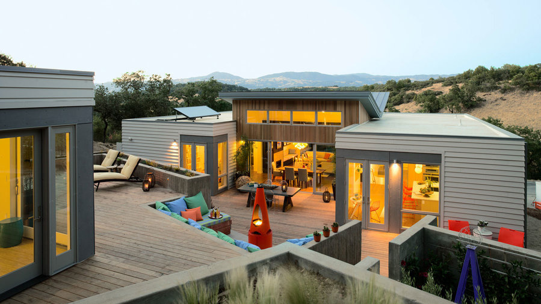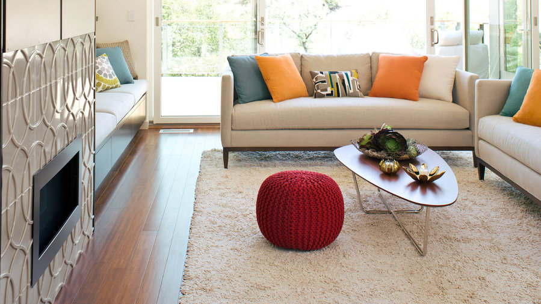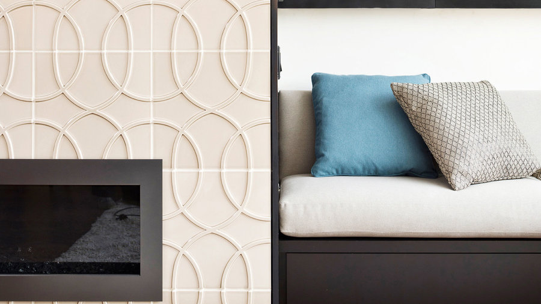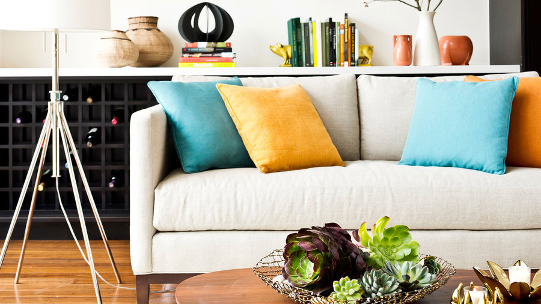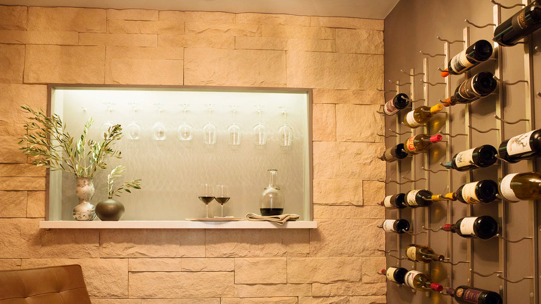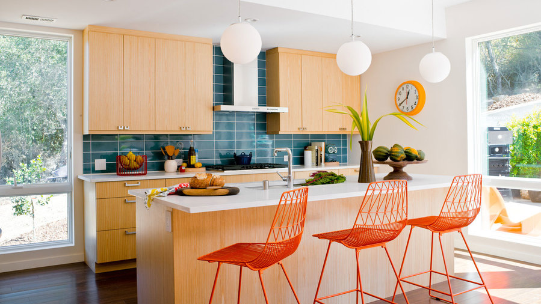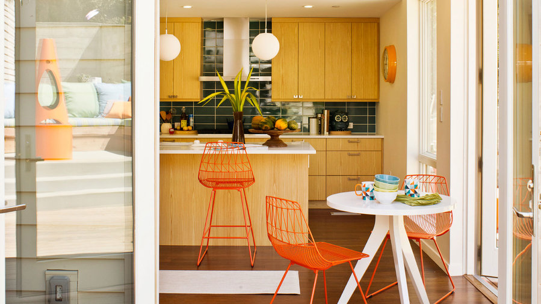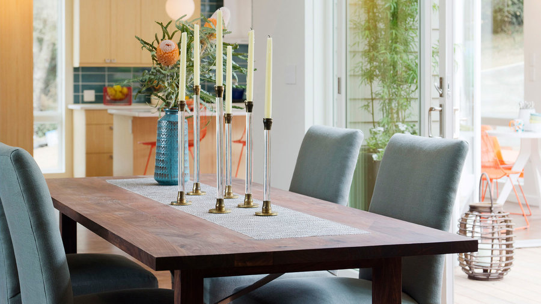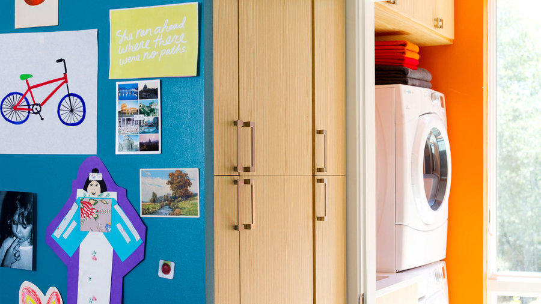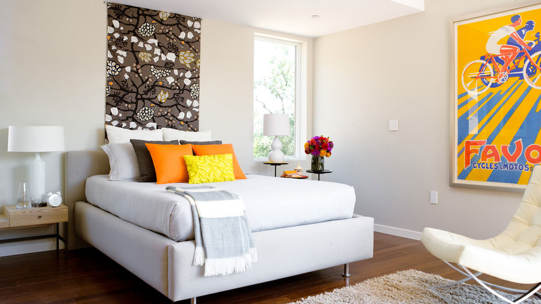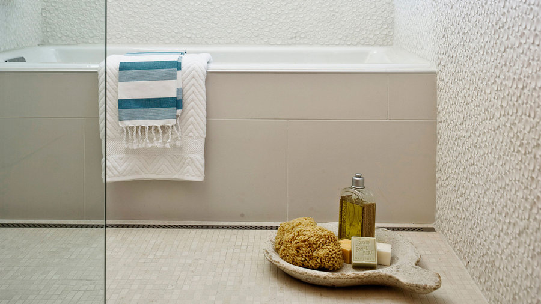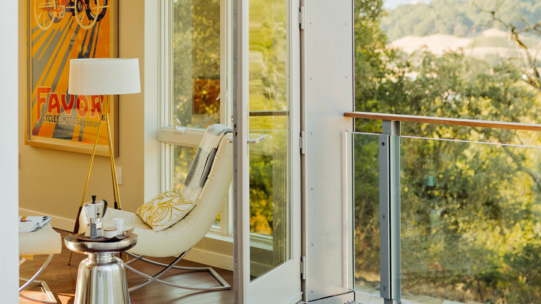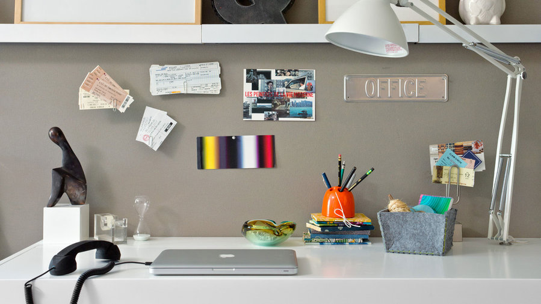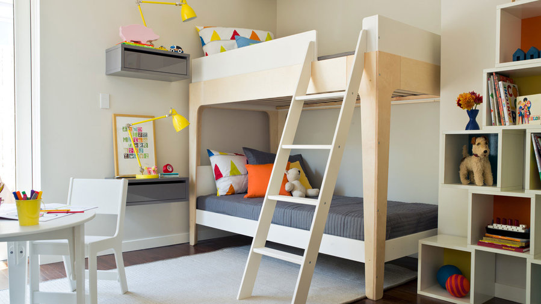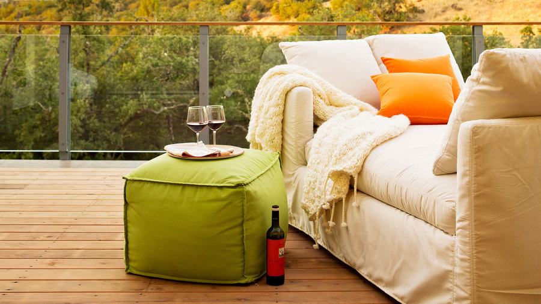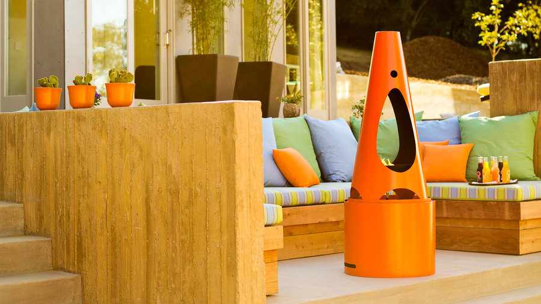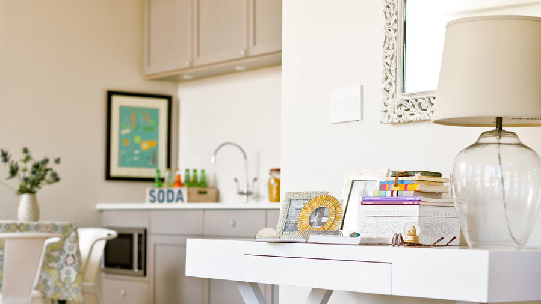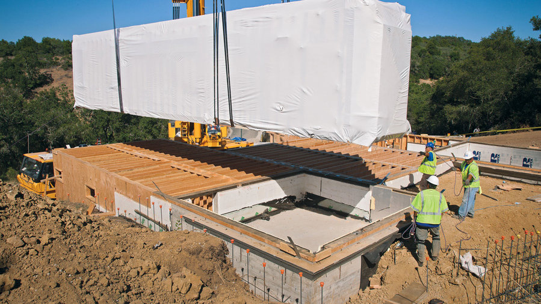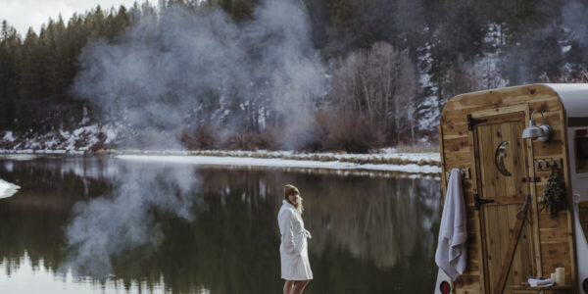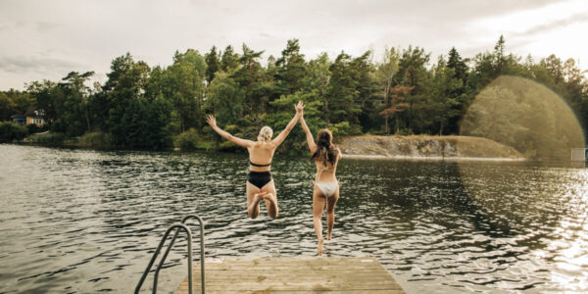Our 2012 Idea House
It rolled into Healdsburg, California, on a truck, all folded up like a piece of steel origami. With a foundation waiting to bolt it into place, each ready-made section of the home was lifted into position and its walls flipped up.
The Sunset Breezehouse is the next generation of the design-savvy prefab we debuted in 2005, offering the benefits of an architect-designed custom home with the efficiency of prefab construction. The best elements of our original blueprint remain: soaring, light-filled spaces that blur the line between indoors and out; thoughtful storage; and eco-friendly, energy-efficient construction.
Blu Homes made this architectural icon even more green (all models are LEED certifiable) and technologically advanced—a solar-thermal water heater, radiant-heated floors. It’s also easier to build: Framed with recycled steel, each room is assembled in a state-of-the-art factory before it’s buttoned up and trucked to the building site.
Outdoor oasis
The 3,000-square-foot home and guesthouse took just two months from delivery to completion. It combines everything we love about Western living—elegant and eco-conscious design, tech innovations, and indoor-outdoor access—in a relaxed and welcoming package.
Built into a slope in Sonoma County wine country, the house and guest pod (left) share a 2,490-square-foot back deck, nearly doubling the total living space.
Heart of the home
The central “Breezespace” unites the living and dining rooms and is the signature of the Breezehouse. The 14-foot ceilings, distinctive butterfly roof, and the open concept’s flow into the kitchen and outdoor living spaces are hallmarks of architect Michelle Kaufmann’s original design. Next to the gas fireplace, interior designer Sharon Portnoy added a bench for built-in storage and extra seating in a room made for entertaining.
Special seating
In the living room, bench seating is built into the fireplace wall. The seat cushions flip up to reveal hidden storage.
Storage solution
There’s more storage behind the living room couch on the wall opposite the fireplace—this time, it’s for wine bottles.
Wine room
On the first floor is a wine cellar, with wall-mounted racks for showing off your collection while keeping them stored properly (horizontally, with the wine in contact with the cork). A nook-like bar with space to suspend wine glasses is built into a rock wall lined with Eldorado Stone veneer.
Open kitchen
The open kitchen sits between the pantry/laundry room (which can be hidden behind a sliding barn door) and the dining room with access to the outdoor kitchen and lounge area. Finishes and appliances are included and shipped installed. Design options allow personalization.
Breakfast nook
The kitchen has two eating areas: the island counter and a small breakfast table. The glass doors swing wide open and connect to the rear deck with its entertaining area and the outdoor kitchen’s grilling station.
Dining room
The dining room is within easy reach of both the eat-in kitchen and the outdoor entertaining area.
Pantry & laundry room
Just to the left of the kitchen, a walk-in pantry connects to the laundry room. The blue door is suspended from a barn door track, allowing it to slide across the doorway and hide both rooms from view.
Modern bedroom
The master suite’s modern lines and neutral tones complement the Breezehouse aesthetic, and tall windows allow even more light in.
Bathroom
In the master bathroom, a curbless shower with a trench drain allows users to walk or roll in with zero “threshold,” as would be required for a traditional shower pan to collect and drain water. Dots in relief on white tile surround both the shower and the adjoining tub.
Grown-up retreat
The large, bright master suite, which includes a lounge area, has an expansive, airy feeling. Its glass doors open onto a shared deck that provides a sweeping view of the Sonoma County hills from the front of the house.
Serene work space
On the master suite’s lower level is the office, a quiet space away from the main floor and a landing place for the ephemera of daily life.
Kids' corner
The children’s room has its own bathroom and, in keeping with the overall feeling of the home, tons of natural light. The neutral palette allows for bright pops while maintaining the home’s clean, modern style. We built color-blocked cube shelving as an easy storage solution for toys and books.
Front deck
The Sunset Breezehouse Idea House celebrates outdoor living. This deck at the front of the house can be accessed from the master bedroom, den/guest room, and living room, making it perfect for morning coffee or an evening glass of wine. Glass railings don’t hinder the views of the surrounding Sonoma County hills, and all-weather Sunbrella fabric tops lounge-worthy furniture.
Back deck
Just beyond the back deck’s outdoor dining table, a built-in seating area with Sunbrella cushions and pillows cozies up to a firepit from Habitat Design. Stairs lead past the garden and up to the guest pod.
Satellite studio
The 480-square-foot guest pod includes a kitchenette and bathroom as well as sliding doors that open onto its own deck. This separate studio unit (from $105,000) can act as nanny quarters, game and playroom, home gym, or office. Here, much of the furniture does double-duty, so the room transitions easily from personal space to a place for entertaining. The desk serves as a buffet, and the blue barrel stool can function as a small side table. There’s also a daybed (a sofa by day and a bed at night) and floor pillows to provide extra seating indoors or out.
A streamlined process
It took only 8 months for this prefab to go from a gleam in the architect’s eye to move-in ready. To get your own Breezehouse-style prefab set up, here’s an estimated timeline:
1 | Find your building site (time varies). Make sure local zoning allows prefab construction (Blu Homes can help you navigate this and the permit process). A flat lot will save big bucks on site preparation.
2 | Pick your design and finishes (time varies). Choose from seven designs, each with multiple floor plans, then use software to pick fixtures and finishes. This streamlined process can shave months off the time required for a custom home.
3 | Factory construction (6–8 weeks). Your custom house is efficiently built in a specialized factory in Vallejo, California. Then each module is folded up, wrapped in protective plastic, and loaded onto the back of a truck.
4 | Delivery and setup (2–8 weeks). When the home arrives, a crane lifts it onto a foundation. Then workers unfold the walls and floors, install the decking, hook up the utilities, paint, and hand you the keys.
