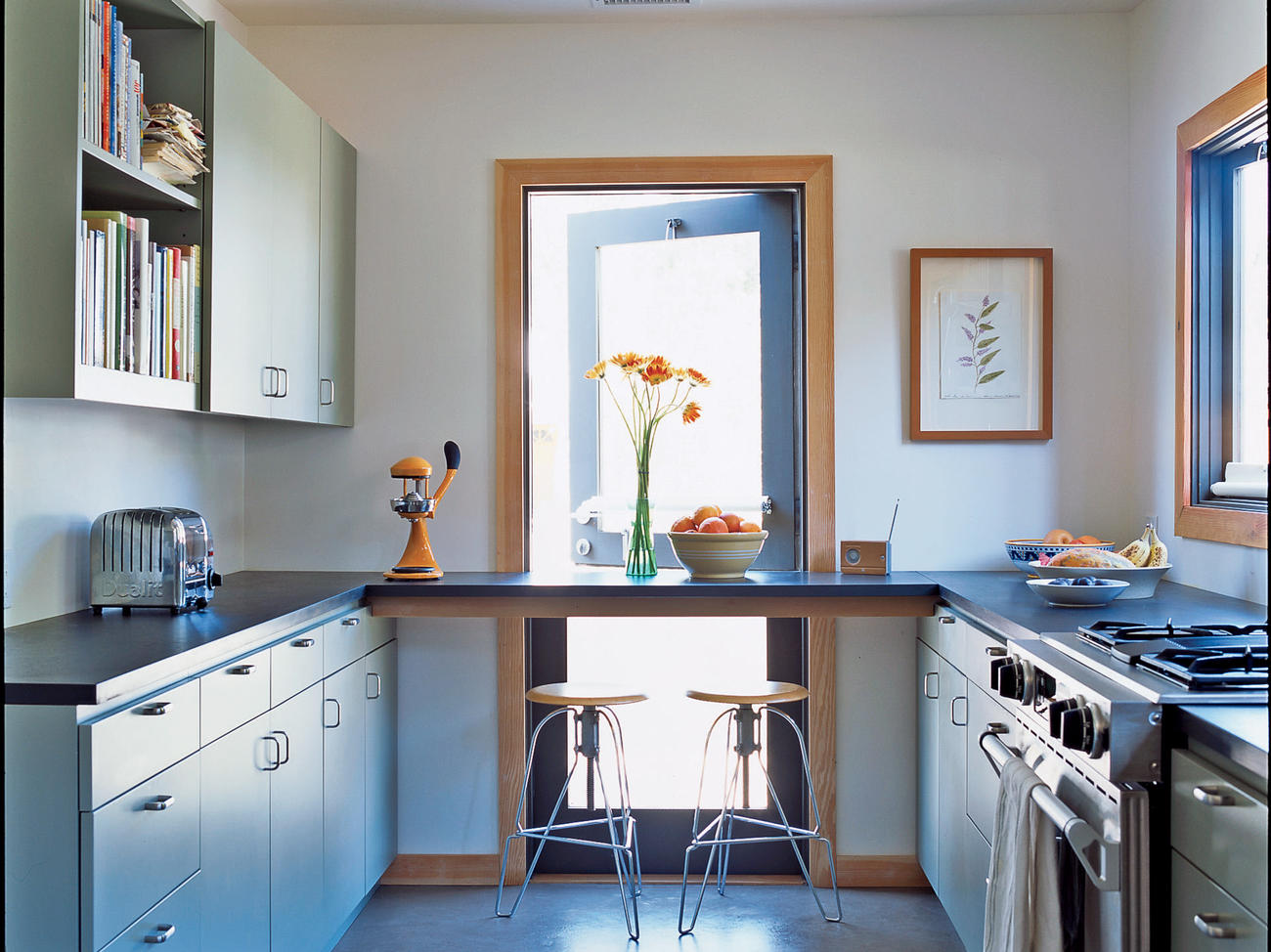
Light-Filled Kitchen Makeover

Most potential buyers looked at this house and its poorly remodeled kitchen ― a typical galley, cut off from the garden ― and saw big headaches. John Jennings and Sasha Tarnopolsky saw design freedom.
Budget contraints helped Jennings, a designer, and Tarnopolsky, a landscape architect, decide against a significant expansion. They concentrated on ways to make the kitchen seem bigger, from opening up the walls to working within a simplified material palette.
Within the same footprint, this 8½ by 20-foot kitchen changed from cramped and dated to spacious and modern. The designer worked this magic by incorporating areas once hidden from view and using a palette of contemporary materials in tones of red, black, and silver.
Two decisions were key: replacing a window at one end of the galley-like space with a glass Dutch door and wrapping three sides of the room with a counter.
