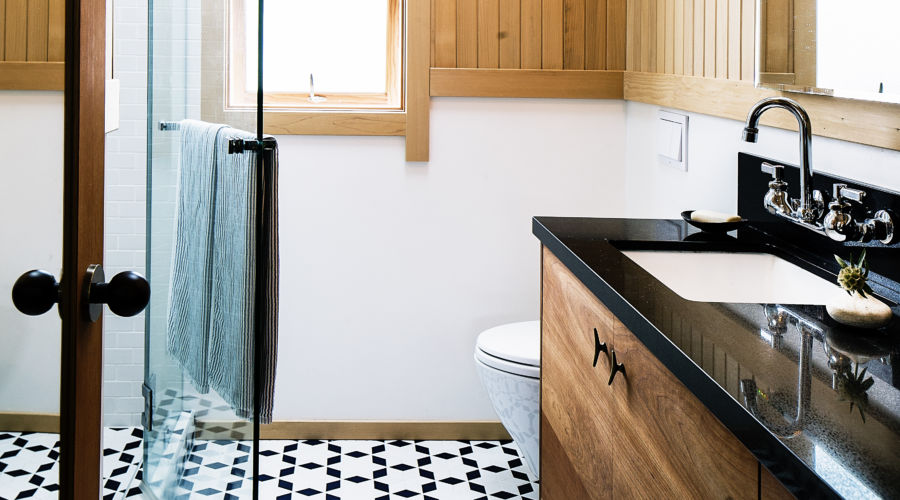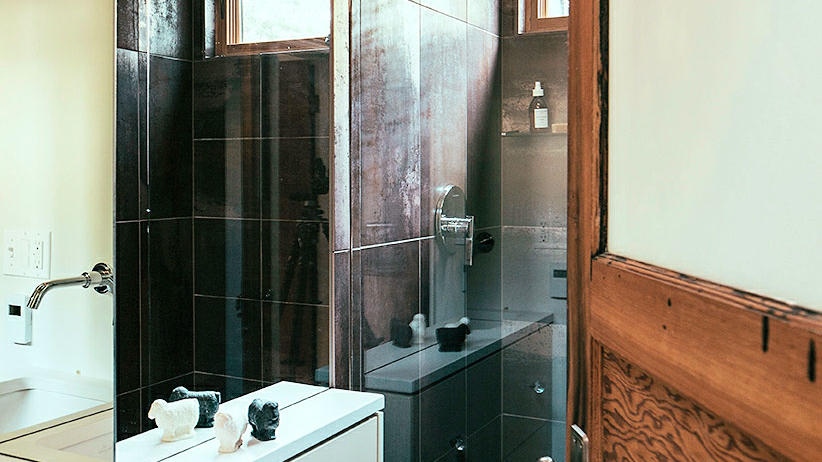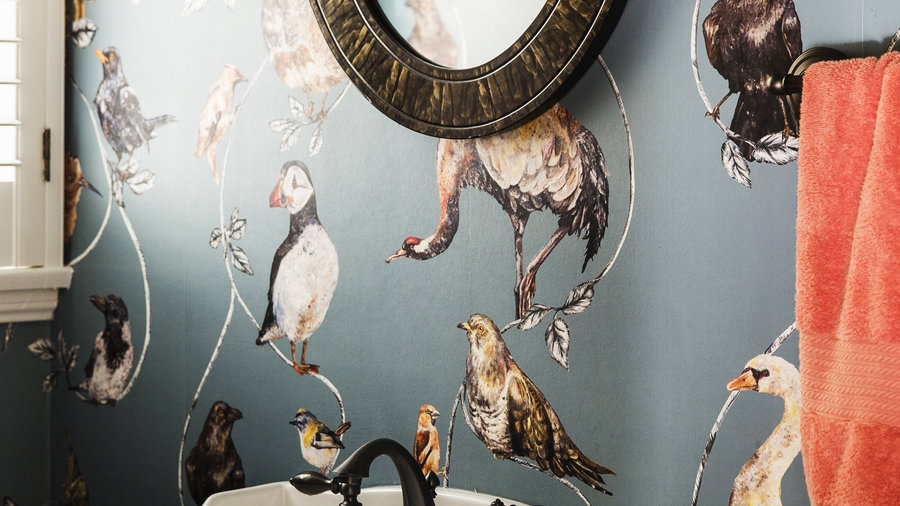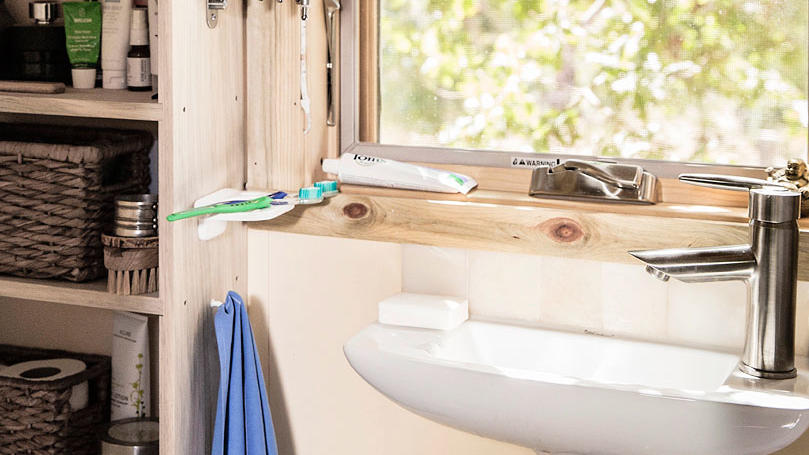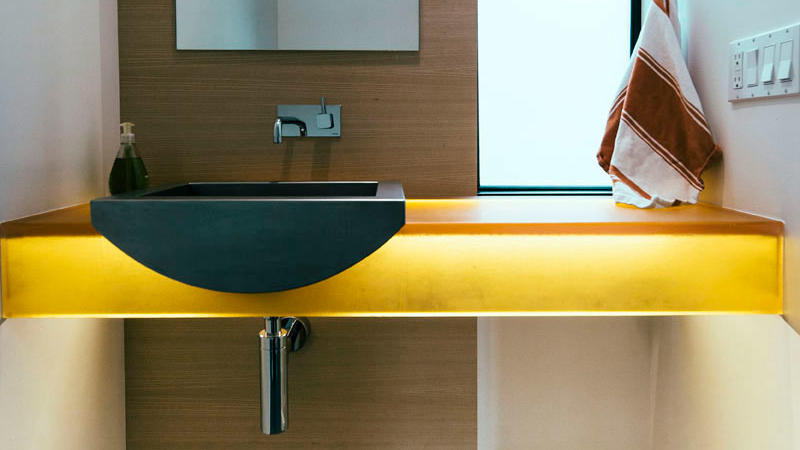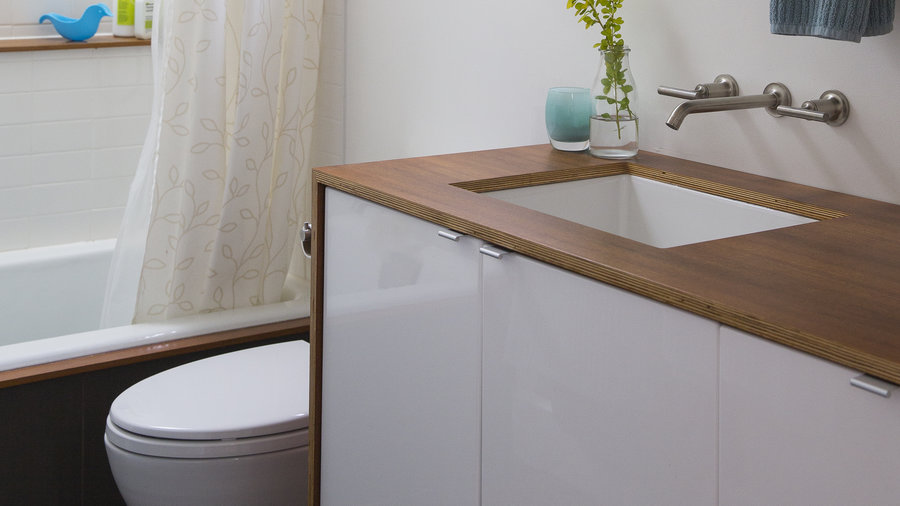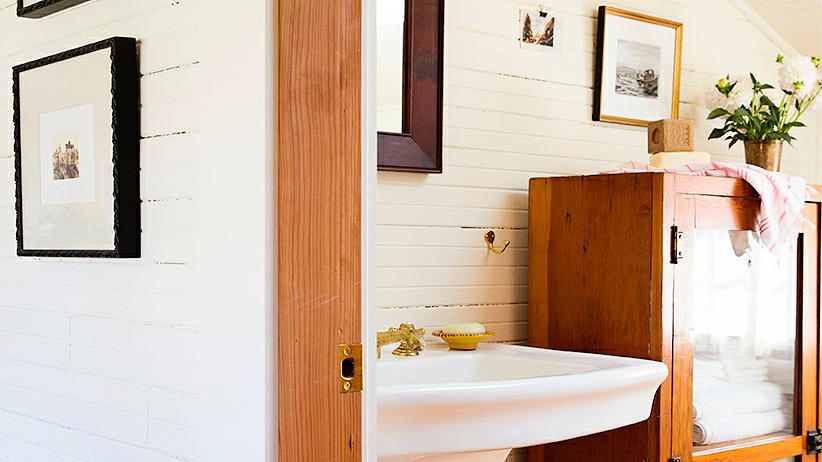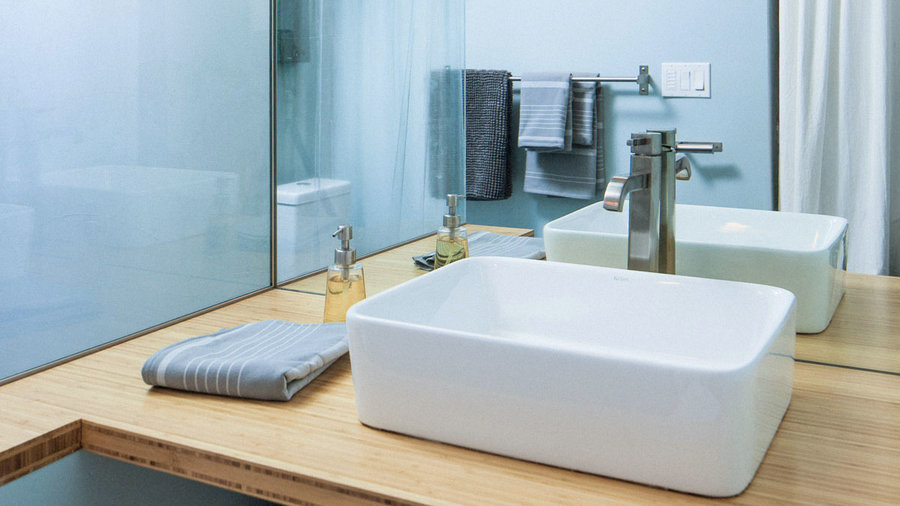Thomas J. Story
Count inches
When photographer Aya Brackett added a master suite to her Oakland home, she was literally counting—and saving—inches. She gained some space by mounting the faucet on the wall rather than the vanity top, choosing an in-wall tank toilet, recessing the medicine cabinet into the wall, and swapping a shower curtain for glass doors. The transparency from the glass and light from the skylight also help to make the tight space seem large.
Thomas J. Story
Reflect everything
Homeowner Daniel Thomas ditched the painted walls in his Portland Victorian for walls covered in mirrors. Even though the bathroom is barely big enough for the door to swing open, the mirrors trick you into thinking it’s twice the size. Also helping: the glass door to the shower and glass ceiling that reveals rafters above.
Thomas J. Story
Create a Jewel Box
A small bathroom is the perfect place to take a risk since a bold design move won’t be overwhelming. Wallpaper is a great alternative in a powder room (where there’s no steam) as this updated Colonial house shows, but a bold wall color or colorful tile has the same striking effect.
Thomas J. Story
Be shallow
Alek Lisefski’s entire living space is only 240 square feet—he lives in a tiny house he built himself near Sebastopol, California. The bathroom is the smallest room in the house and it’s only made possible by the shallow sink (it’s the Isabella sink from Whitehaus) and equally shallow built-in shelves that line the wall.
Thomas J. Story
Turn on the light show
This Boulder townhome doesn’t have a lot of room, so the owner played up light everywhere she could: with a frosted glass window, a translucent resin vanity that glows in the light, and a mirror that also reflects the light from the fixture.
Thomas J. Story
Tweak for efficiency
Kyle and Lauren Zerbey are both architects so master-minding the small bathroom their family of four shares was a fun challenge. They chose a small (but deep) tub in exchange for more space outside the tub. The shower itself features a built-in teak shelf for toiletries. They maxed out vanity space by screwing two Ikea vanity units together and topping with teak.
Thomas J. Story
Help awkward spaces
Architects Melody and Brian Emerick remodeled their Oregon beach shack but kept the steep roof line in their attic master suite, which made space an issue in the bathroom. They made the most of it by substituting furniture pieces for a traditional vanity or built-in shelving, and painting the walls and ceiling the same color for the illusion of more light.
John Clark
Open up
Portlander Susan Moray built this teeny tiny bathroom in a small cottage in her backyard that she eventually plans to move into. For good visual flow in the bathroom, she installed a glass wall between the shower and the sink, and opted for bamboo shelves instead of a cabinet. “We wanted to avoid chopping up space wherever possible,” says Moray. Of course, not everything is display-worthy—a closet just outside the bathroom provides additional storage for toiletries, and a curtain opposite the sink hides a washer-dryer.
