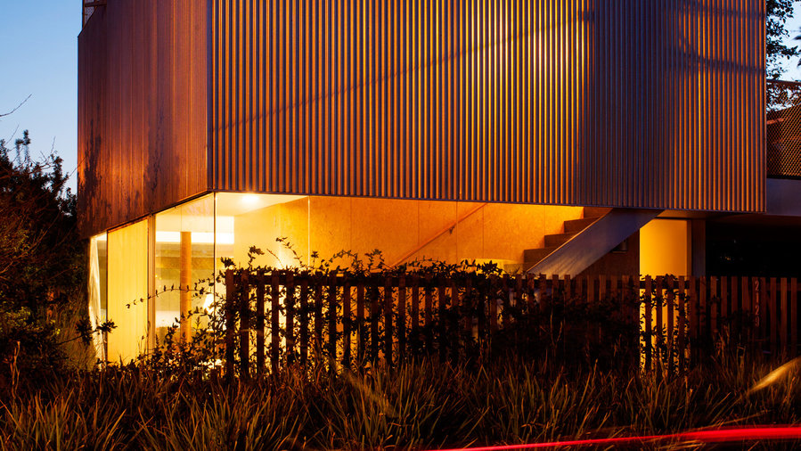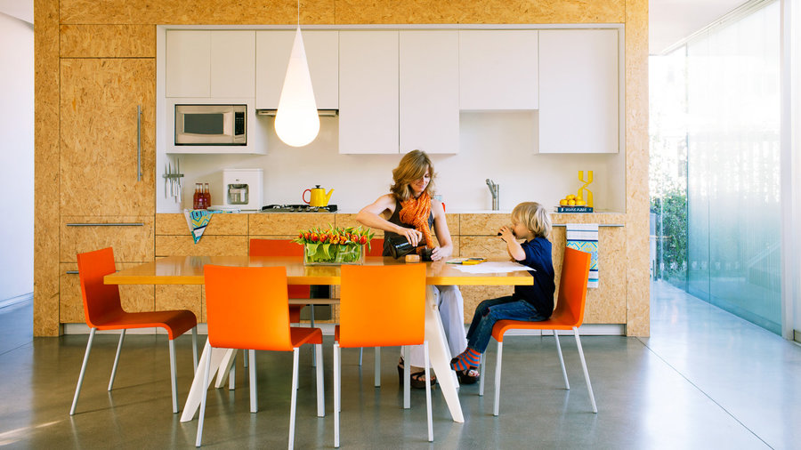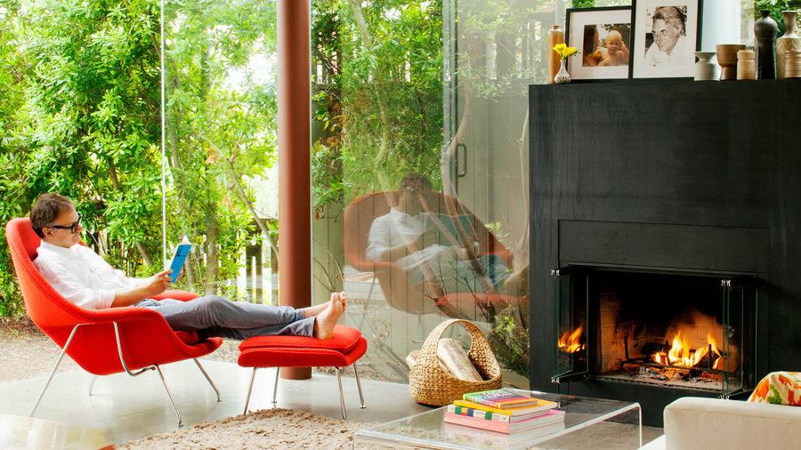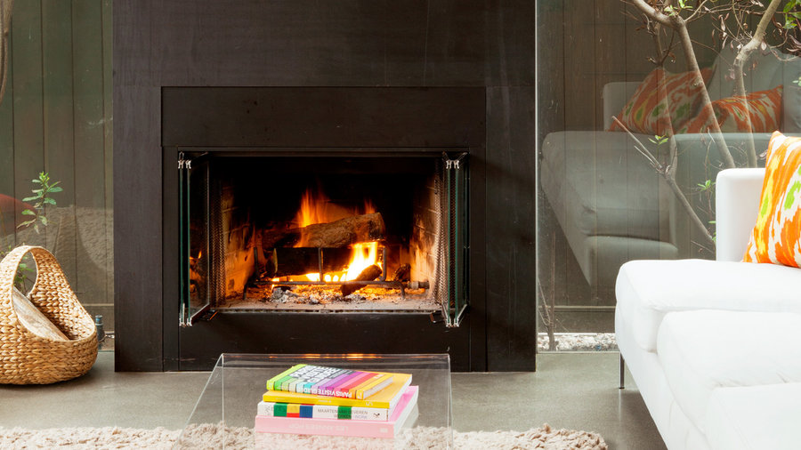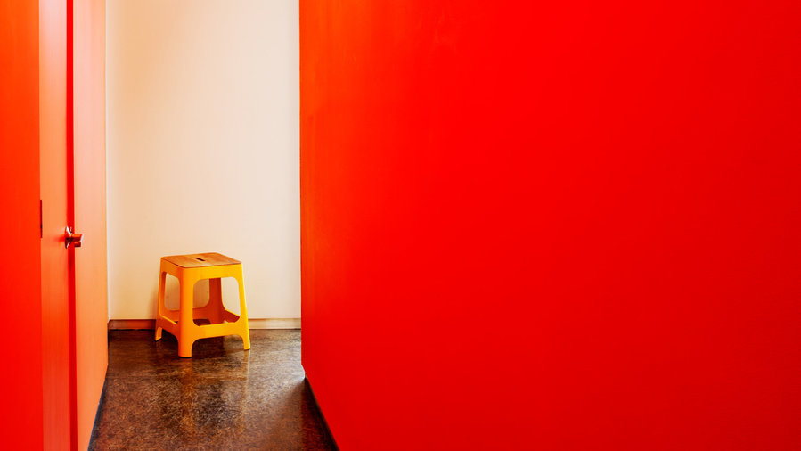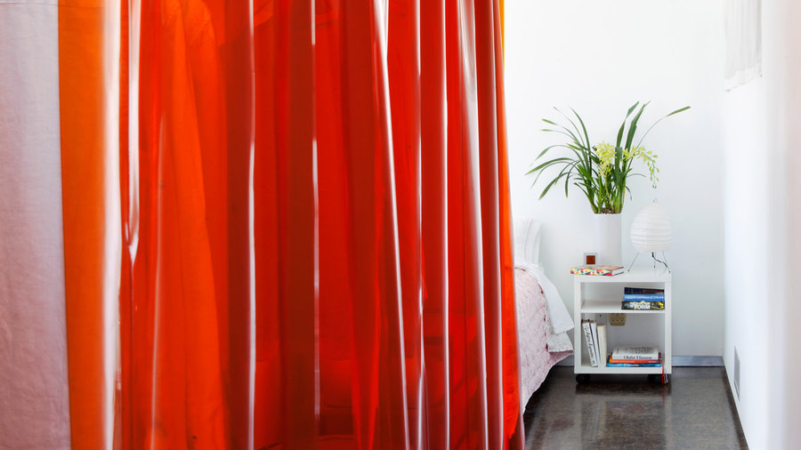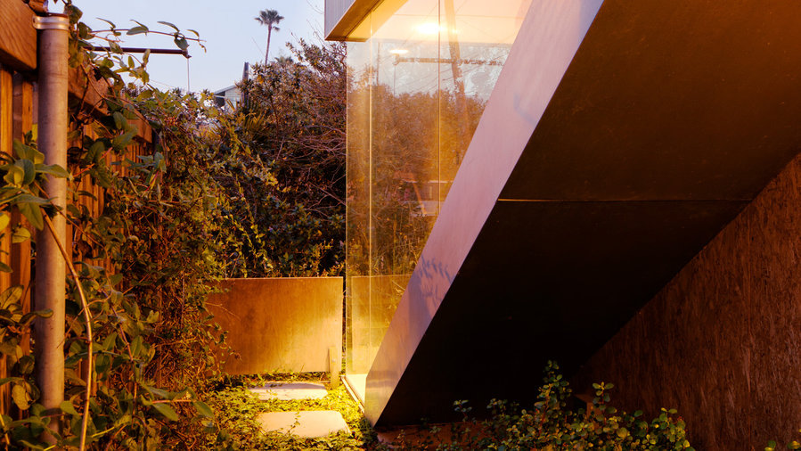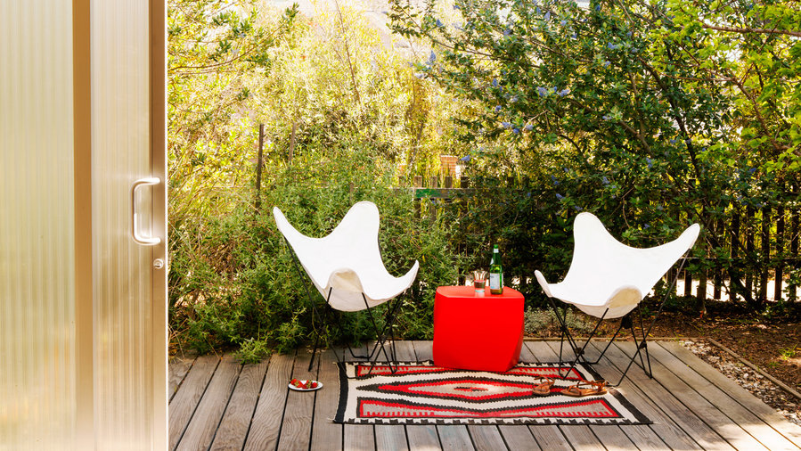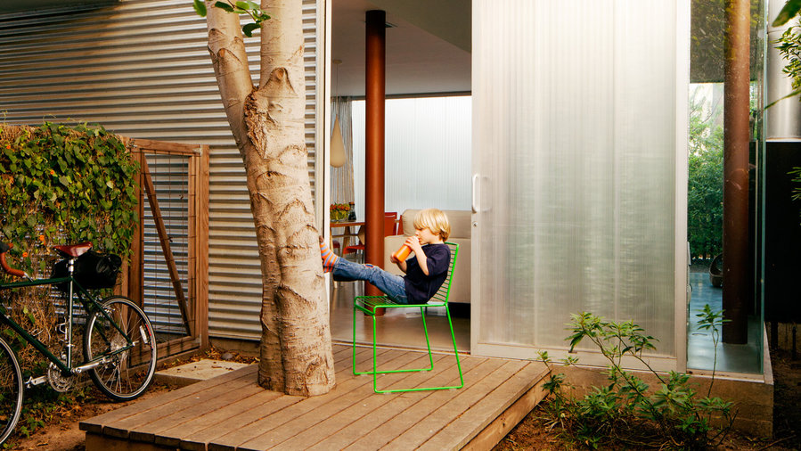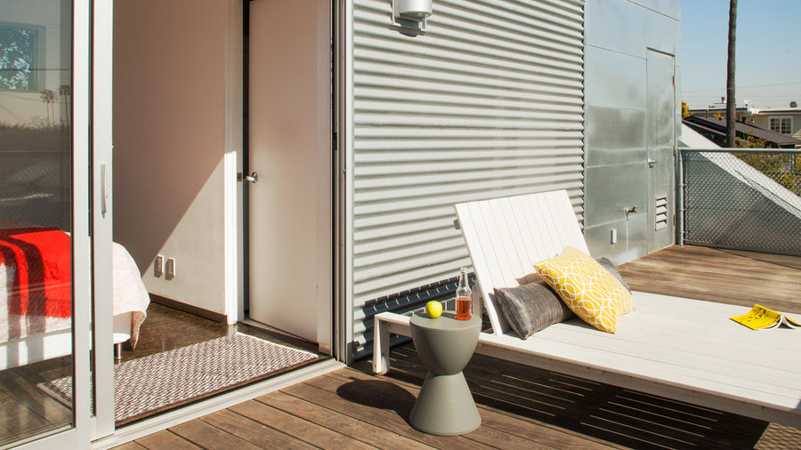Expanding a small space
The house that Deborah and Olivier built in Venice, California, is a monument to modern (and modernist) notions of resourcefulness. When they first considered buying the property, it was home to “a 1951 stucco box,” in Deborah’s words, which sits on the back of the lot. This they decided to keep as a rental unit; for themselves, they designed a three-story residence to fit on the relatively small patch of buildable space that remained.
By going up, not out, the One Window House—so called because all but one of its “windows” are actually glass walls or sliding doors—makes the most of its small (680 square feet) footprint. Three stories give the house a total size of 1,500 square feet, despite its relatively small footprint. And Deborah and Olivier’s design philosophy can also be seen in how they refine rough-hewn (and economical) materials and use them in interesting new ways, extend the size of rooms by connecting them to the outdoors. For example, from the street, you can see the opaque panel that lets light into the staircase.
Design: Touraine Richmond Architects, Venice, CA (touraine-richmond.com)
Reworked materials
Olivier and Deborah see it as part of their design mission to take things—especially construction materials—out of their familiar contexts, reworking them so they can be experienced afresh.
For instance, they decided to use oriented strand board, or flakeboard, for the kitchen cabinetry and a few other surfaces in the house. Most commonly appearing as subflooring, “it can be made in part from wood waste and new-growth, renewable forest species,” says Deborah. “They press it together with glue. It’s kind of like plywood, only sometimes made with scraps.” The builder ran the wood through a drum sander to smooth it, mitered all the corners and edges, then applied three layers of a water-base urethane. Was it economical? Sure, but make no mistake: “We chose that material because we thought it was beautiful,” Deborah insists.
Flakeboard cabinetry and polished concrete flooring indeed suit the indoor/outdoor life.
A touch of warmth
The wood-burning and gas fireplace gets a surprisingly high amount of use, thanks to Venice’s often-chilly oceanside climate.
Purposeful pops of color
This second-floor hallway is a rare hit of color in the neutral-toned house. It represents one of the few real deviations from a largely neutral palette of whites, grays, and wood tones. “We had the idea of not choosing too many colors—and not putting them everywhere—but rather of having them stand out, and be much more important wherever we used them,” says Olivier. In other words, make every detail count.
Protective elements
They chose, as the “door” to their hall closet, a semi-translucent orange scrim that’s actually composed of industrial-grade sheet vinyl used most often in the construction of welding enclosures. This “door” blocks some UV rays, protecting the clothes in the hall closet from sunlight pouring in through the bedroom window.
Charming entry garden
Zoning regulations required that the new building be set back from the sidewalk by a certain number of feet. Olivier and Deborah happily complied, planting a lush garden in a plot of land that might otherwise have gone largely unnoticed or unused. “We’re planting seeds, teaching our son how to grow things,” says Olivier. “Although we’re actually more successful at discovering just what kinds of birds and insects are coming to eat whatever we plant. Especially our tomatoes.”
By filling the garden with native California plants, Deborah and Olivier practically ensured a steady stream of curious flying visitors. And by separating themselves from all this bounty by nothing more than glass, they get to observe the action close up. “We can watch wasps, yellow jackets, and all sorts of butterflies, not to mention some birds that you don’t get to see in the city so much,” Olivier adds. “You can get close to all these flying things without scaring them.”
Colonizing outer space
“The house’s upper rooms are small—or ‘intimate,’ as a realtor might say—but they all open up onto larger outdoor spaces,” says Deborah. The master bedroom (in truth, just a bed, two nightstands, and a fantastic view) opens, via sliding glass doors, onto a 300-square-foot terrace that instantly doubles the amount of usable room. Their son’s bedroom is similarly configured to open onto a deck.
Unexpected greenery
This native California alder was on the site when Deborah and Olivier bought it—the house, Deborah says, was “basically designed around it.”
Clever screen-free solution
Opening certain doors and curtains on different floors can create a breeze that moves unwelcome insects along—no need for screens.
