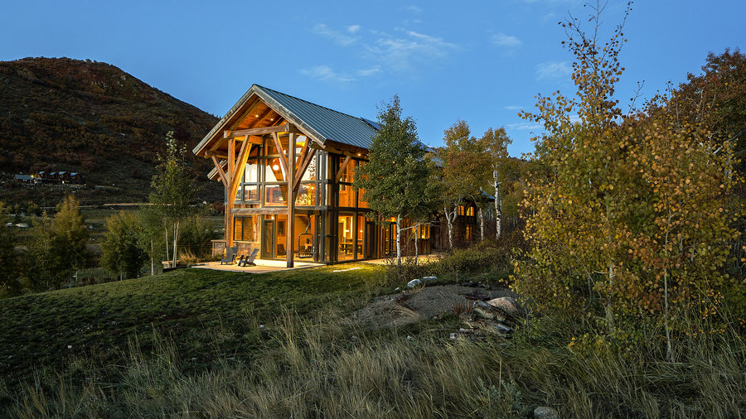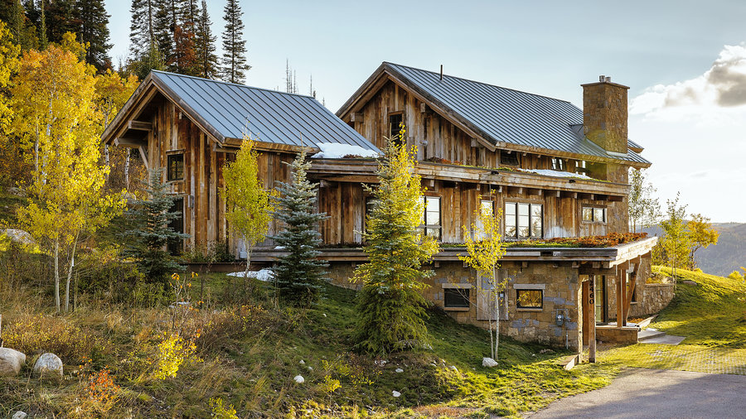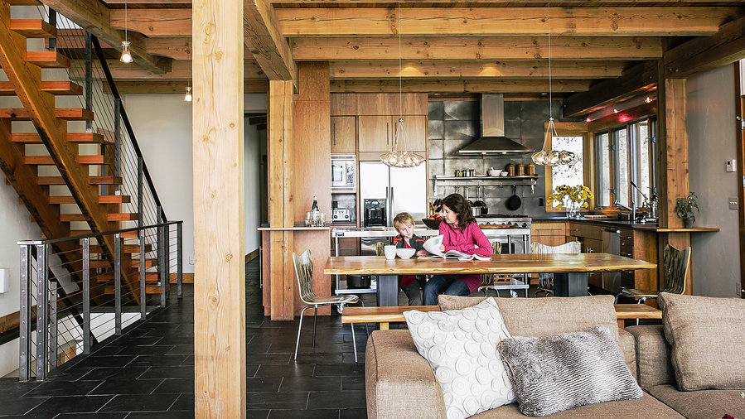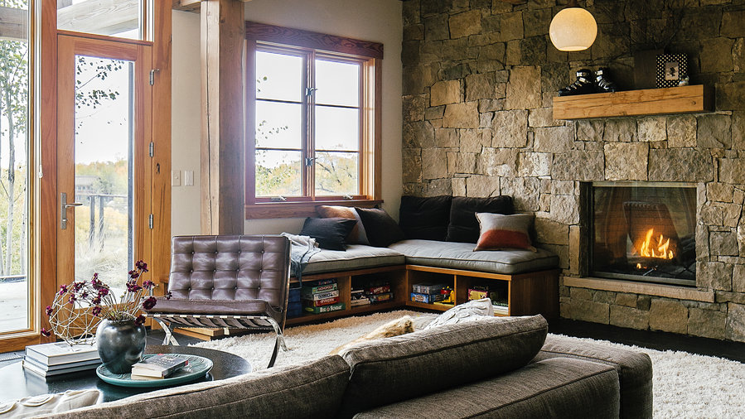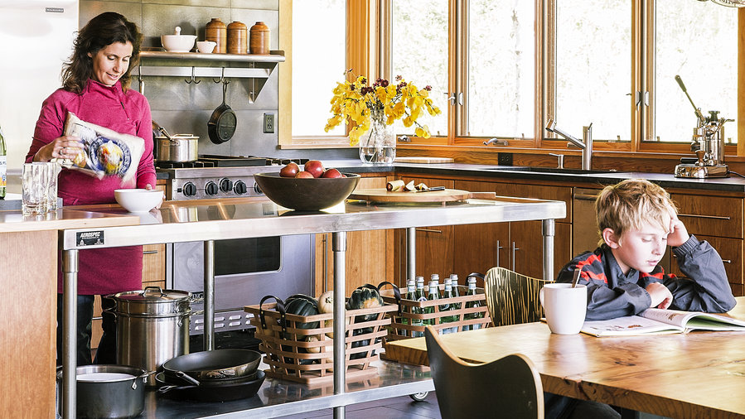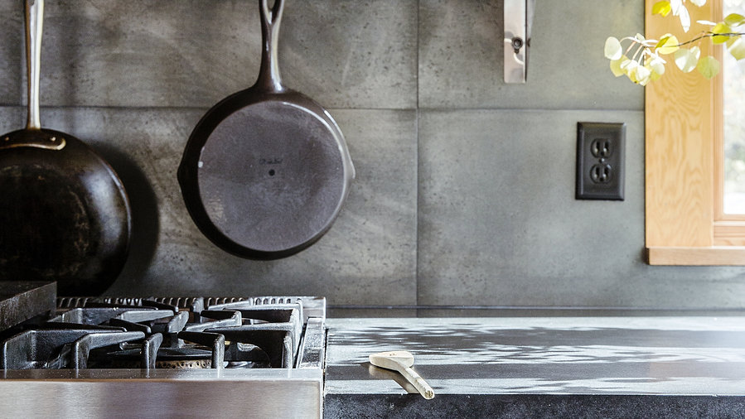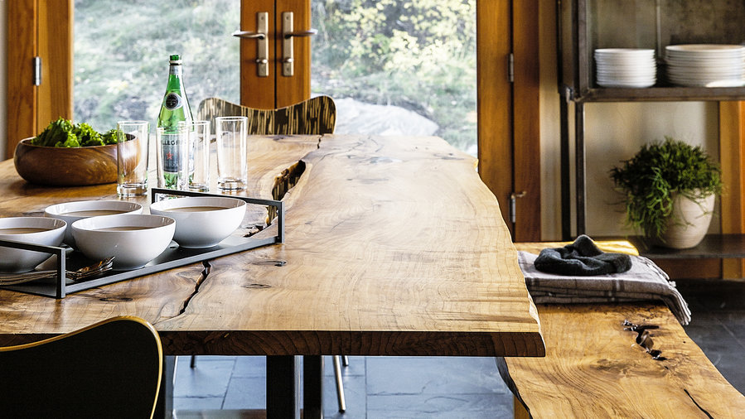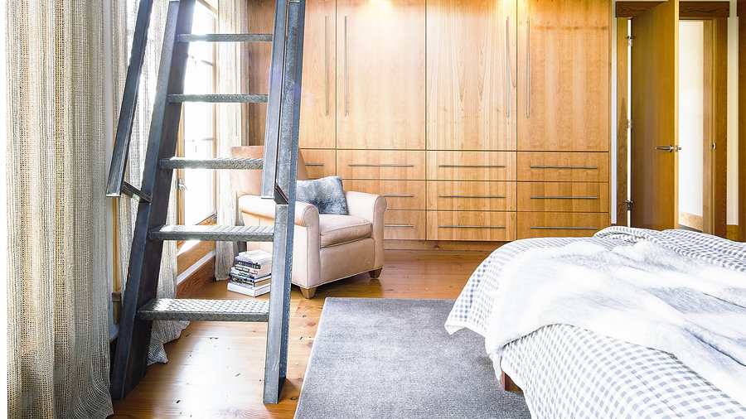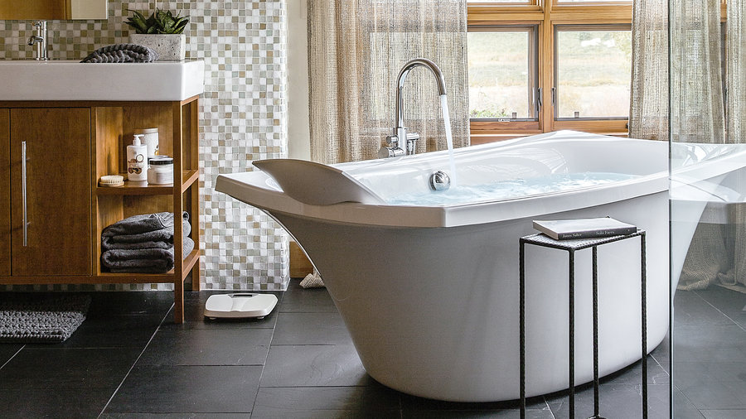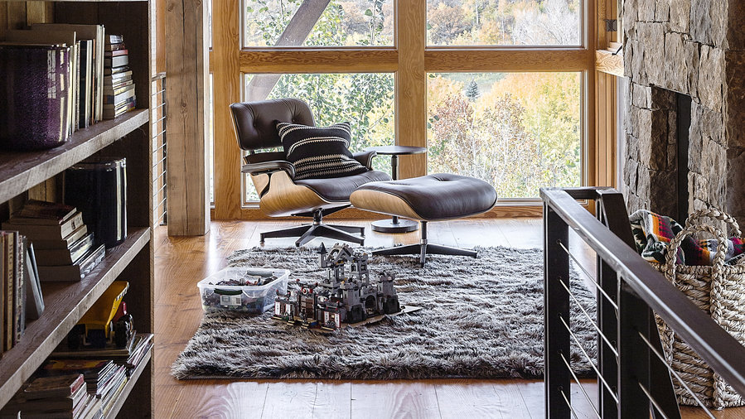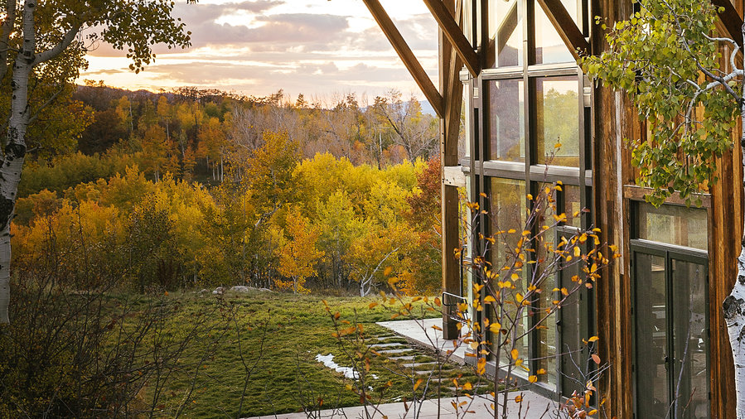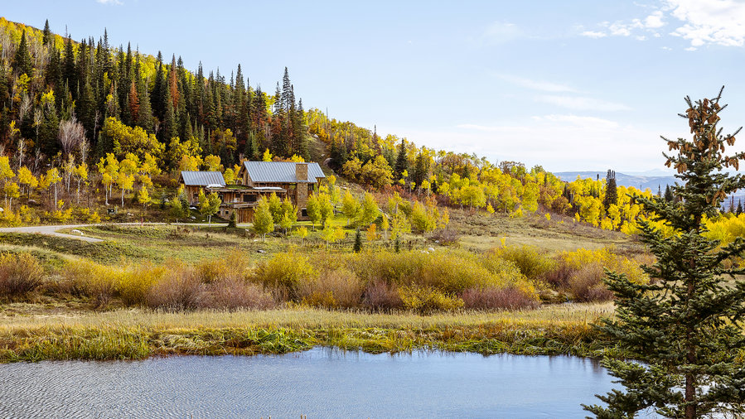Thomas J. Story
The long view
Dave and Laurie Reed fell in love with Steamboat Springs, CO years ago and decided they’d eventually like to live in Steamboat full time. “It seemed smart to build a home that would become our forever house,” says Dave, a software developer. But the couple was troubled by the implications of building a second home. “The only way we could conscientiously do it was to build a house that was environmentally aware.”
As they planned the home, a target emerged: to have their electricity use be net zero, meaning the amount of electricity used each year roughly equals the amount of renewable electricity created at the house. Solar panels got the Reeds to the magic number. But Laurie, an architect turned art teacher, didn’t stop there. On her list of musts: a metal roof (to eliminate the pollution an asphalt roof would add); soy and denim insulation; and reclaimed materials, inside and out.
Thomas J. Story
Embracing the elements
Project designer Jeff Gerber’s challenge was fashioning the home’s intricate post-and-beam structure, fitting together the massive trestles (salvaged from Utah’s Great Salt Lake) with expanses of glass. During the process, a surprise storm dropped 400 inches of snow in Steamboat, filling the not-yet-roofed home.
Eventually, the snow was cleared, the roofs went on, and the house came together. Reclaimed barn siding covers some interior and exterior walls, and stacked stones root the house into the rocky landscape. The furniture is so low profile, you barely notice it. “My philosophy is to let the ingredients in the house be the decoration,” says Laurie. “In a setting like this, the house needs to be quiet, and the landscape becomes the real monument.” The Reeds even pulled the landscape up on to the house: Along the roofs, carpets of sedum plants replace, in part, the green space that was taken away during building.
That total embrace of the outdoors extends to the family’s way of life in Colorado. “We love our house, but we spend as much time outside as possible,” says Laurie. For now, the couple and sons Ben, 14, and Nat, 10, vacation in Steamboat throughout the year, skiing in winter and hiking, kayaking, or bicycling in summer and fall. “After every trip,” says Dave, “Laurie and I look at each other and say, ‘One of these days, we’re going to stay for good.’ ”
Design: Laurie Reed; Jeff Gerber, Gerber Berend Design Build, Steamboat Springs, CO; gbdesignbuild.com
Thomas J. Story
Great room
This open-plan space is a study in contrasts. Rustic salvaged trestles and reclaimed wood siding are offset by expanses of glass.
Thomas J. Story
Fireplace
Against the stone fireplace surround, which extends all the way up to the second floor, clean-lined furnishings and a globe light fixture keep the space modern. A pair of ski boots serves as art on the mantel.
Thomas J. Story
Kitchen island
“I wanted a kitchen that simply performed its function and didn’t draw attention to itself,” says Laurie. She originally designed a wooden island for the space, but the cost was prohibitive. For a tenth of the price, she found this restaurant-style table online, which plays to the industrial touches elsewhere in the house.
Thomas J. Story
Kitchen details
Laurie thought about a stainless steel backsplash, but it was too austere when paired with the rolling peninsula. She found these Ann Sacks tiles that were just earthy enough to play to the honed black granite counters and stone floor pavers in the kitchen. An open shelf features a well-placed pot rack for easy access.
Thomas J. Story
Dining room
Laurie and Dave chose their redwood dining table and bench from Meyer Wells in Seattle, a company that repurposes felled trees as furniture. Also repurposed: the vintage medical cabinet, which they use to store china.
Thomas J. Story
Master bedroom
High ceilings in the master bedroom made room for a loft, which serves as a quiet home office. The cherrywood of the closet doors was positioned with the grain moving vertically to mimic the upward growth of the trees outside.
Thomas J. Story
Bathroom
“I think of our bathroom as my study,” says Laurie, who keeps threatening to put a desk in there because she’s so drawn to its natural light and breathtaking views. “I take a bath every day, and I devour all my books in there,” she says. The backsplash—which covers the vanity wall—is made of recycled beach glass tile. The floors are simple stone pavers.
Thomas J. Story
Loft
Dave loved the idea of lofts, so Laurie incorporated one into the main living area. An Eames lounge chair spins 360 degrees to take in the view from every angle, and a second-story fireplace keeps it cozy and warm. “It’s one of the greatest spots in the house to go for a little quiet time,” says Dave. “There isn’t a bad view any way you turn.”
Thomas J. Story
Green roof
Windows open onto the green roof, where a variety of sedum plants attract hummingbirds. “It requires more maintenance because it’s alive,” says Laurie. “But there’s nothing like being able to walk out and garden on your roof.”
Thomas J. Story
Exterior
The house is situated to receive as much sunlight as possible; 16 solar panels along the roofs generate the electricity year-round. Overhanging sections of roof, planted with 20 varietals of sedum, lift the landscape to the rooms upstairs. “It requires more maintenance than a typical roof,” says Laurie. “But there’s nothing like being able to walk out and garden right there.”
“I wanted to make sure the wet lands beneath our house were protected, so I insisted on a metal roof,” says Laurie. “Asphalt roofs are terrible pollutants, and wood is too big of a fire hazard here.” Solar panels clip on the metal roofs and generate the family’s yearly energy needs. Natural, “Adobe Chopped” stone and reclaimed, mixed (reclaimed) hardwood siding allows the home to better blend into the landscape.
