
Robert Downey Jr.’s Malibu House Is a Marvel of Disaster-Ready Design
Architect Nicolò Bini designed Robert Downey Jr.’s Malibu house to be a marvel of human-centered design. Here, he proposes a sustainable, disaster-ready model for the California home.

Courtesy of Binishells
When Robert Downey Jr. and Susan Downey asked designer Joe Nahem of Fox-Nahem interior design to turn their empty Binishell into a fully realized guest home, the structure had already been sitting untouched for years—a dramatic concrete dome on their Malibu property with no floors, no finishes, and no right angles. “It was basically a raw shell, three feet deeper than it would end up,” Nahem recalls. What followed was a highly collaborative, yearlong design sprint to transform the sculptural form into something functional, warm, and wildly original.
The program was straightforward—three bedrooms, a theater, indoor-outdoor living, and a kitchen fit for entertaining. But the execution required creativity. With nearly every wall curved, traditional furniture arrangements were out. Nahem, working with architect Ben Goodman, leaned into the organic forms with Roche-Bobois pieces, custom fiberglass screens molded in Mexico, and playful artisan-made fixtures from Central America and beyond. “Robert would say, ‘What if we used all three fabrics?’” Nahem laughs. “They actually pushed me a little out of my comfort zone, in the best way.”
Despite the unconventional shell, the use of the house is surprisingly traditional—hosting friends, prepping for red carpets, lounging by the pool with the kids. “Almost every room opens to the outside,” says Nahem. “It’s deeply Californian.” Center-pivoting hobbit-like doors add a sense of whimsy, while a hidden theater anchors the structure—complete with a garage-style door that opens it to the living space. Throughout, practicality meets play.
This marks Nahem’s third project with the Downeys, and a testament to the trust they’ve built. “They never play the ego card,” he says. “They listen. They’re adventurous. And they really live in the spaces we create.” In the following photographs you’ll see how Nahem’s designs further express the swirling swooping vision of the Binishell and make this radical structure comfortable, welcoming, and whimsical.
Below, architect Nicolo Bini explains how the shell itself came to be—and how this strange, beautiful structure may just offer a blueprint for the future of building.
Frank Lloyd Wright was once asked, “What was the matter with the typical American house?”
“Well, just for an honest beginning, it lied about everything.”
This stark observation encapsulates the fundamental flaws in how we design and construct our homes. From stylistic misreferences to inefficiencies in materials and construction methods, the ways we build often fail us at very basic levels. It is time to reimagine our approach to architecture and shelter, grounding it in principles of resilience, harmony with nature, and efficiency.
Living in a Lie
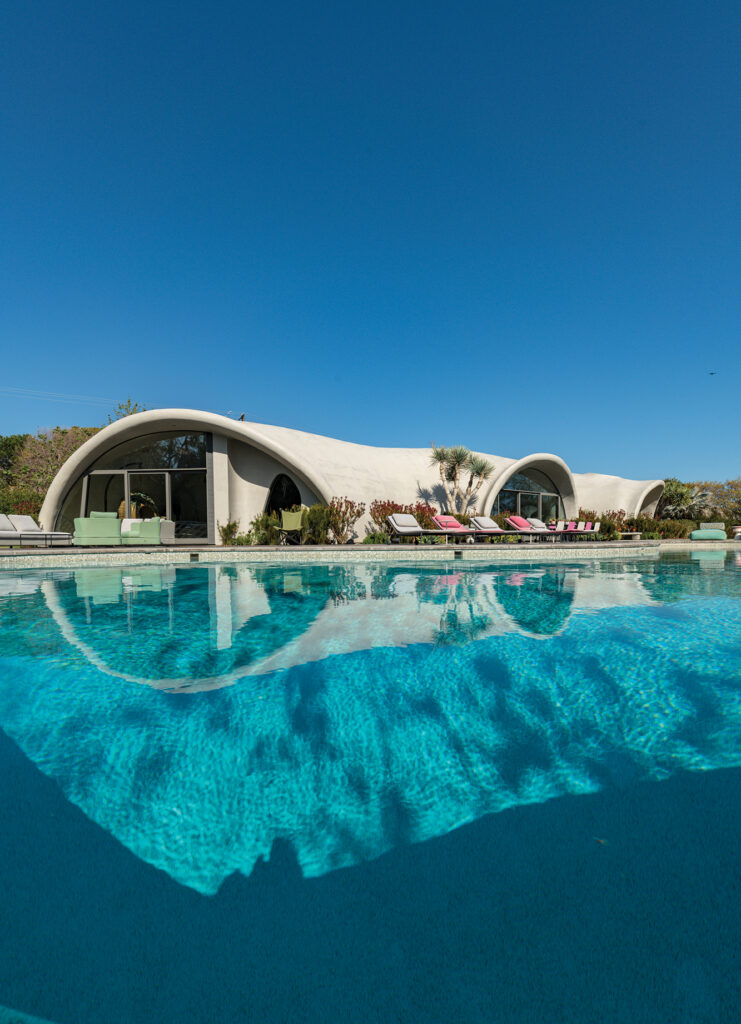
Courtesy of Binishells
Stylistically, many American homes speak the wrong design language. They are filled with orthogonal lines, sharp corners, and unnatural geometries. The notion of “coming home” has been reduced to inhabiting a mathematical construct of our own making—cold and impersonal. In contrast, humans are instinctively drawn to soft, curving shapes, as studies have shown. For example, a psychological experiment found that most people preferred an organic, rounded sofa to a boxy one, reflecting a deep psychological attraction to natural forms. Our current homes fail to cater to this innate preference, leaving our living spaces disconnected from what feels truly like “home.”
A Waste of Resources
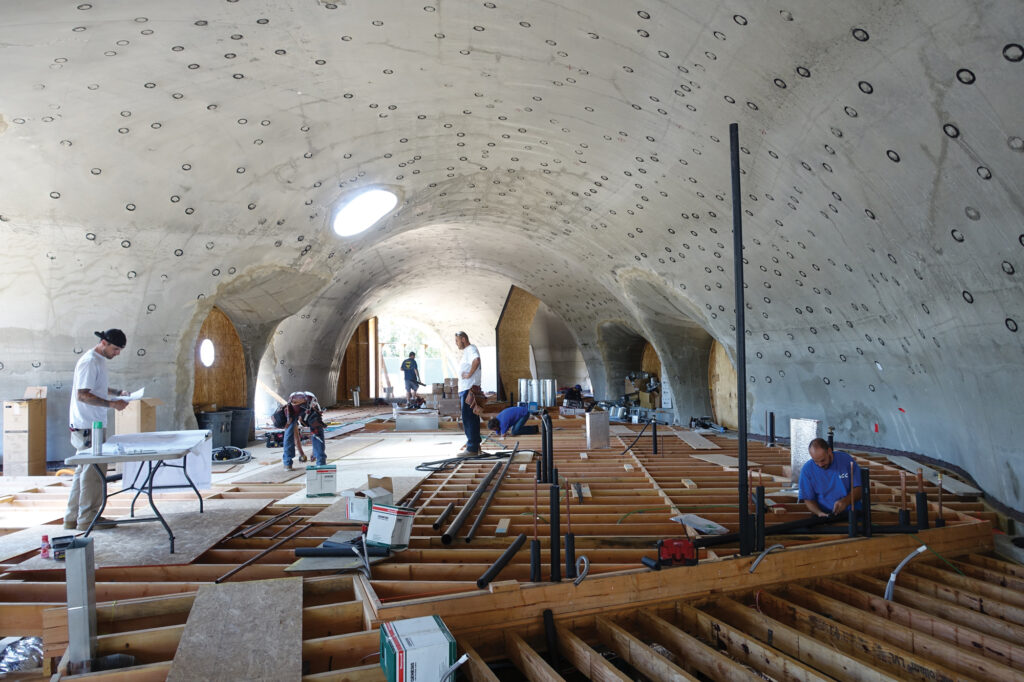
Courtesy of Binishells
The inefficiency of modern construction is staggering. Homes, which are meant to provide shelter and a sense of belonging, consume enormous amounts of resources while delivering subpar safety. The construction industry is responsible for 39% of CO₂ emissions, 25% of solid waste, and more than 50% of resource use. Transportation, often cited as a major polluter, pales in comparison to the environmental impact of building practices.
Despite these inefficiencies, we continue to build as we have for decades, perpetuating the same mistakes. Insurance policies and building codes encourage rebuilding exactly what was there before, even if it was inadequate or unsafe.
Learning from Nature
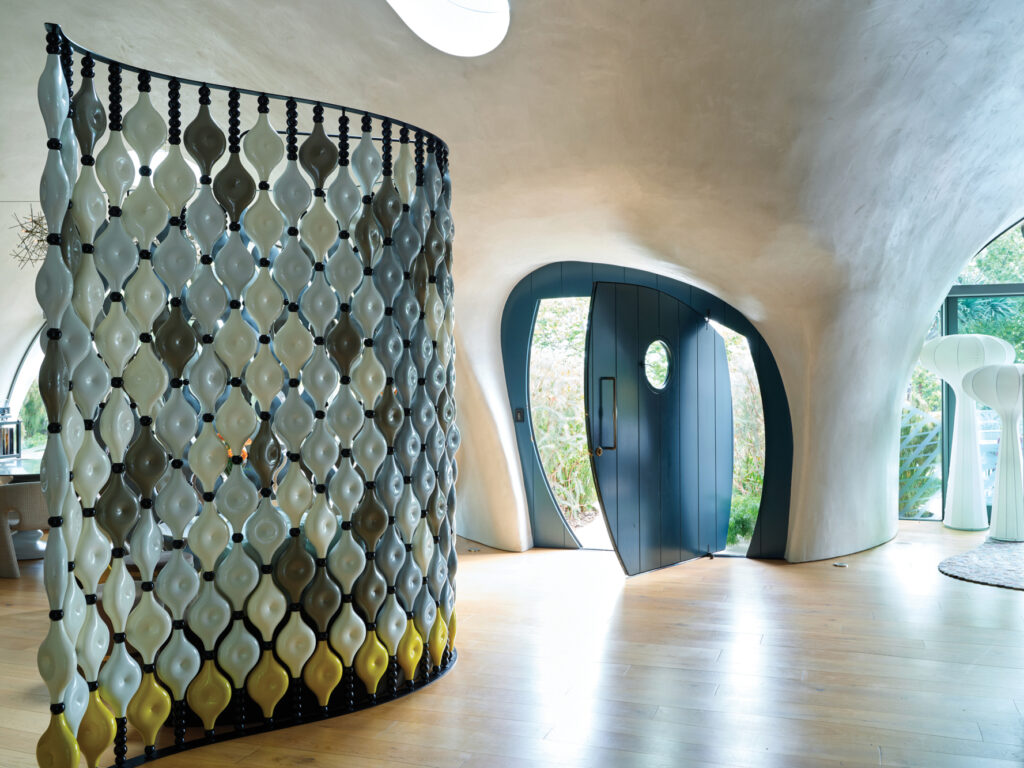
Roger Davies
Every great thinker—from Newton to Aristotle—has looked to nature for solutions. Nature is the ultimate designer, having perfected systems over millennia. When we examine natural structures like eggs, seeds, and shells, we see forms that are efficient, resilient, and beautiful. Double-curved surfaces, for instance, transfer loads more effectively, offering massive structural and environmental benefits. These principles have already been applied in structures like Binishells, which are used worldwide as shelters against fire, floods, earthquakes, and high winds.
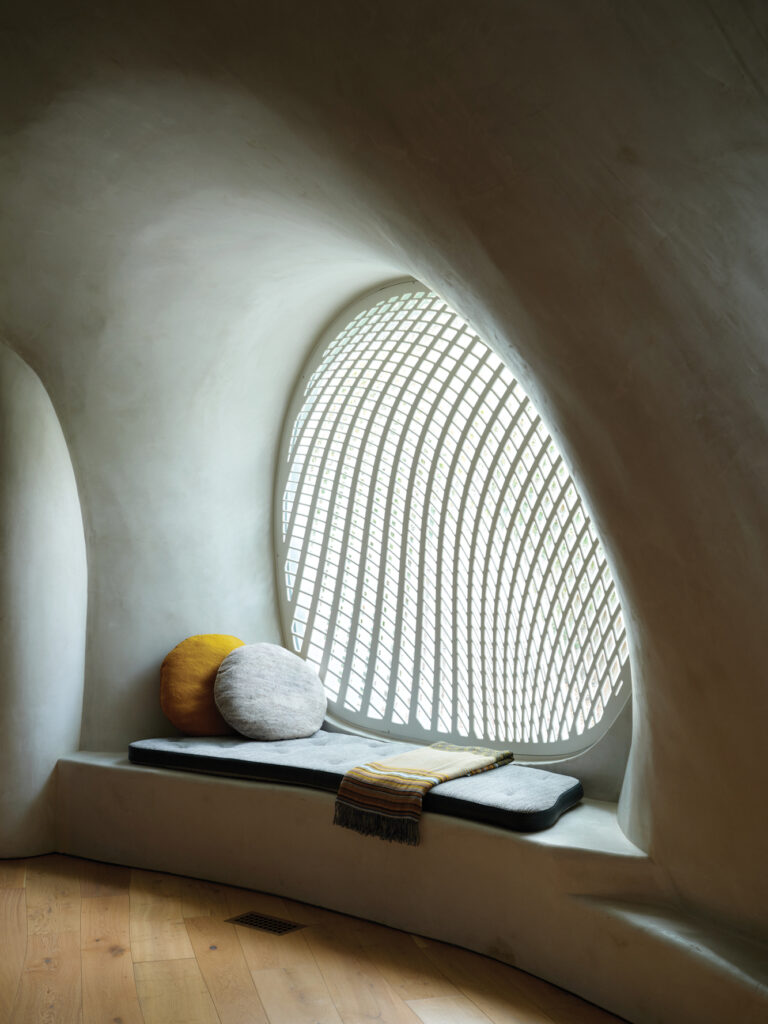
Roger Davies
By embracing natural principles, we can create buildings that are safer, greener, and more efficient. Monolithic structures, like Binishells, eliminate the thermal leaks caused by multiple connections in traditional construction. They are aerodynamic, fire-resistant, and use fewer materials. With half the material and a third of the labor, we could build homes that are not only more resilient but also stunningly sculptural, evoking the comforting enclosures of caves or wombs.
Toward a Better Future
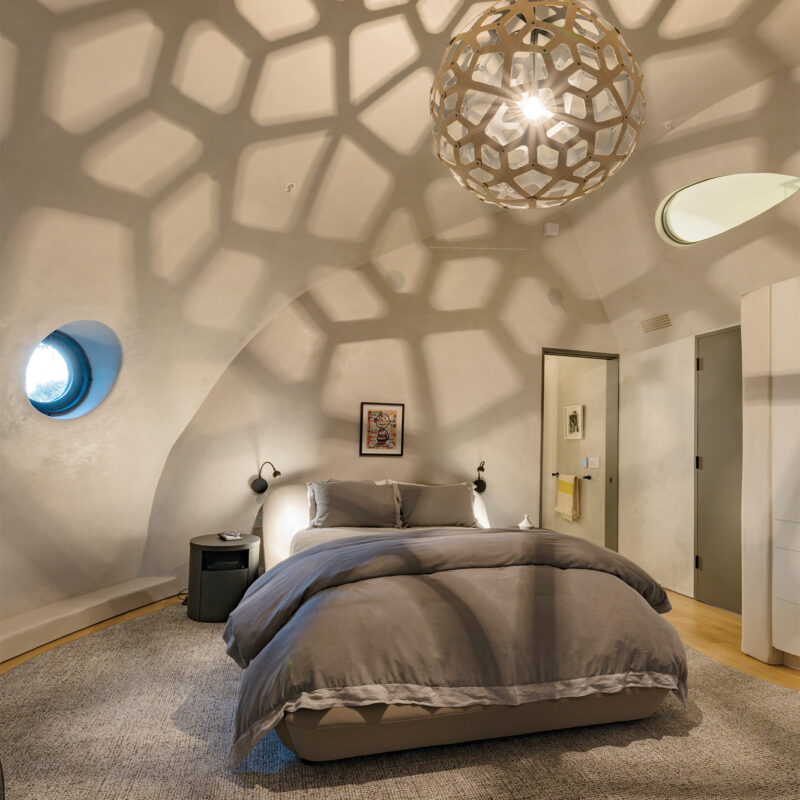
Roger Davies
The responsibility for this transformation lies with architects and builders. We must stop lying to ourselves about what makes a good home. Homes should prioritize safety, sustainability, and harmony with nature. They should inspire us, nurture our psyches, and provide spaces that feel inherently right.
This isn’t just a dream—it’s achievable. Innovative designs that align with natural forces and use materials efficiently can deliver immense benefits. In Malibu, our Binishells System A prototype was permitted in a record six months, reportedly the fastest approval in the area’s history. This demonstrates that change is possible when we challenge outdated norms and embrace innovation.
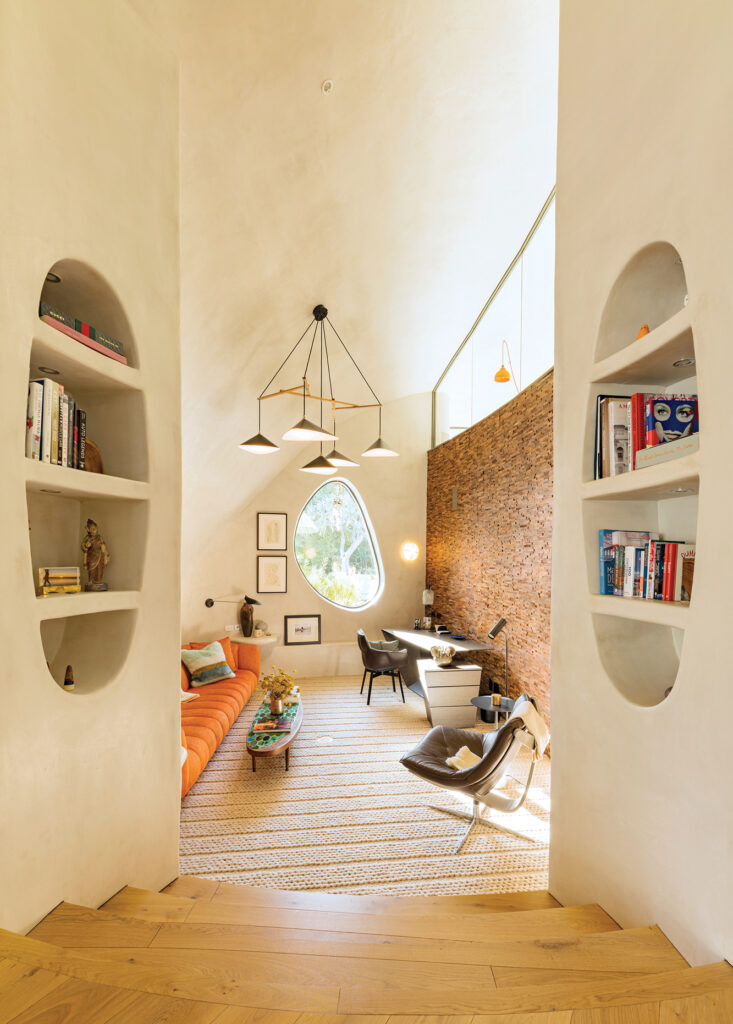
Courtesy of Binishells
Our current approach to building homes is fundamentally flawed, but the solutions are within reach. By looking to nature and leveraging modern advancements, we can create homes that are safer, more beautiful, and far more efficient. It’s time to scrap the old model and start anew, building not just structures but spaces that truly reflect the needs and aspirations of the people who live in them. In California, the most innovative place in the world, there’s no excuse not to lead the way. Let’s build greener, safer, and smarter—for ourselves and for future generations.
Nicolò Bini is an architect and CEO of Binishells, a construction technology company that builds houses using pneumatic formwork over which concrete is poured. He has designed homes and projects for Cara and Poppy Delevingne, Sir Elton John, and the Binishells home for Robert Downey Jr. in Malibu shown here.
